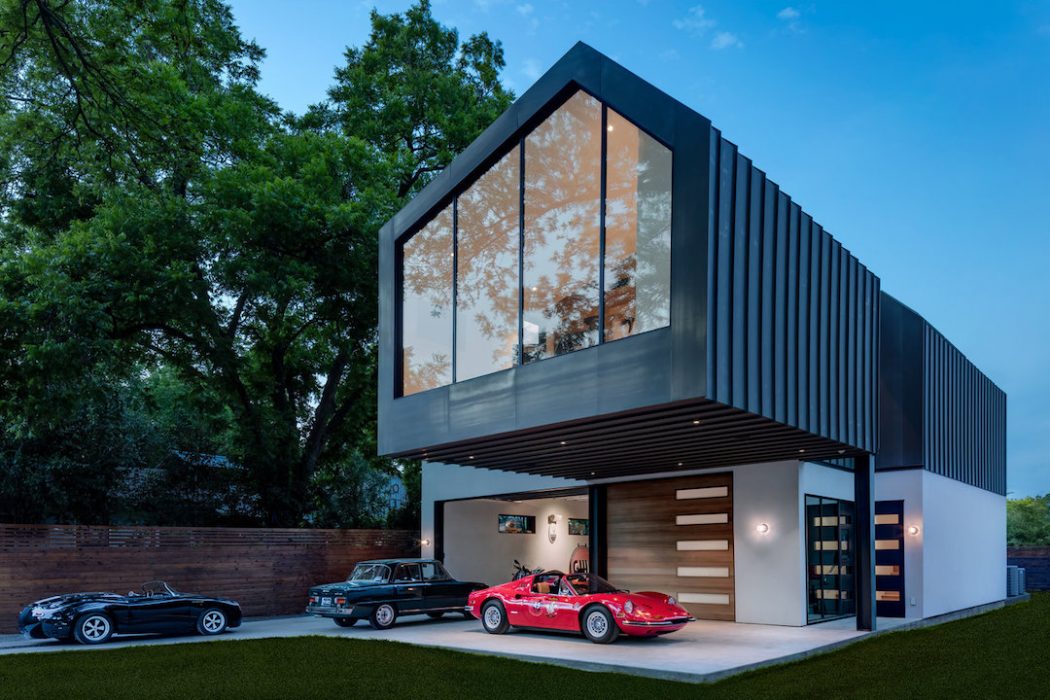For those of you with a love of both classic cars and architecture, you’re going to be in your absolute element with the stunning Autohaus by MF Architects. This spectacular piece of architectural design is situated in Austin, Texas and expertly intermingles classic and contemporary design features to deliver a breathtaking residence which seamlessly integrates the owner’s love of vehicles into the structure.
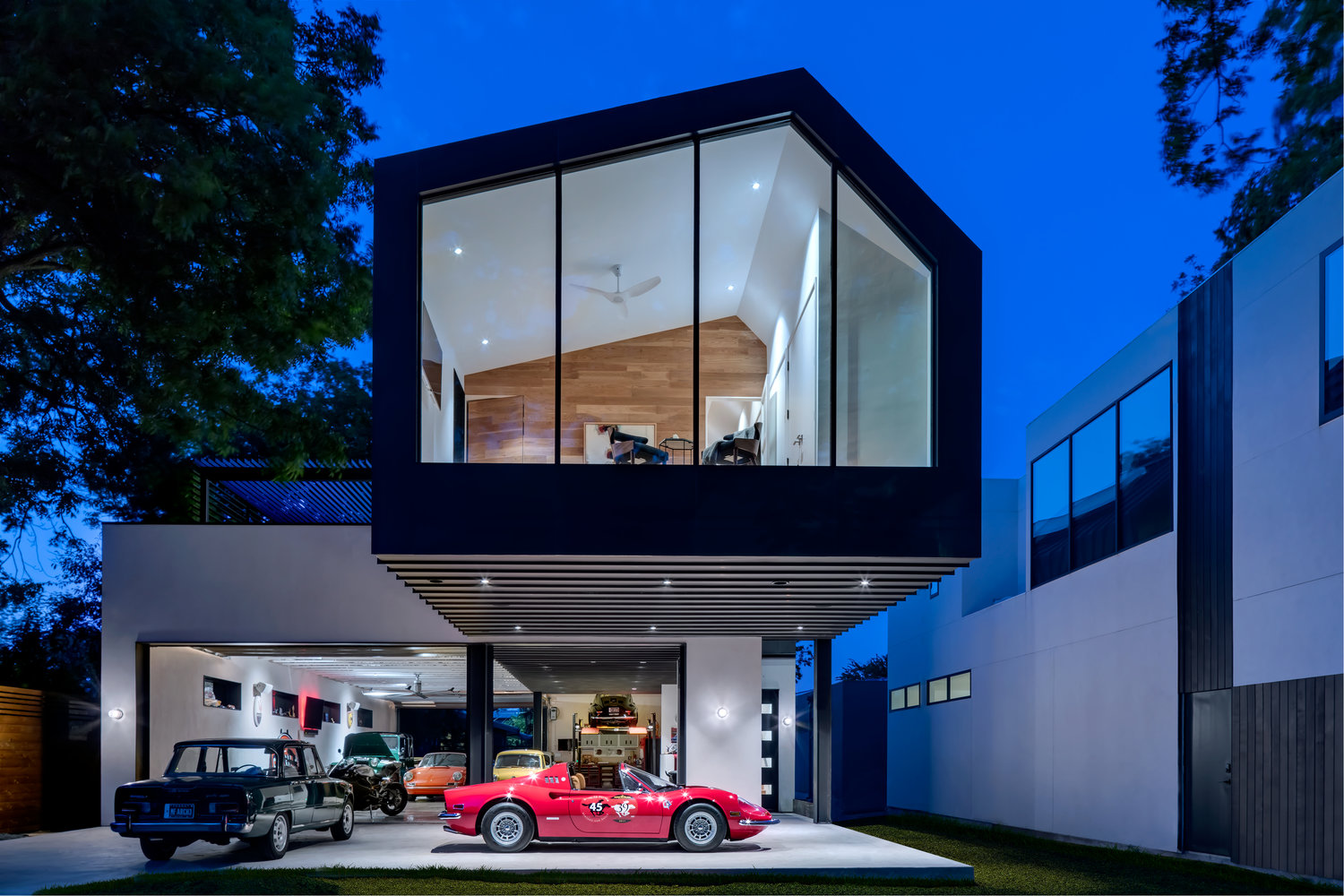
The MF Architects designed Autohaus is, in essence, a car collectors’ garage and dwelling nestled in central Texas and boasting spectacular surroundings that compliment the striking nature of the design. It features a compact living quarters, expressed as a single mass, which floats above an open area for the all-important gathering of classic cars that are the owner’s pride and joy and, when you see some of the machines in the collections, it’s not difficult to understand why they’re on such impressive display.
Simple Design, Impressively Executed
With an understated look and feel to the exteriors of the Autohaus from MF Architects, it’s fair to say it belies the attention to detail that has gone into the designing of this phenomenal structure which is the dream ticket for any avid car collector. This mesmerising piece of architecture permits double-height views to the garage area to the rear, whilst, at the same time, creating an everyday carport below the hovering bedroom to the front of the property. A striking 20 foot cantilever is an eye-catching addition to proceedings and made possible courtesy of the robust W30x116 steel beams, and a light-filled stairwell which allows for physical access between the two different spaces.
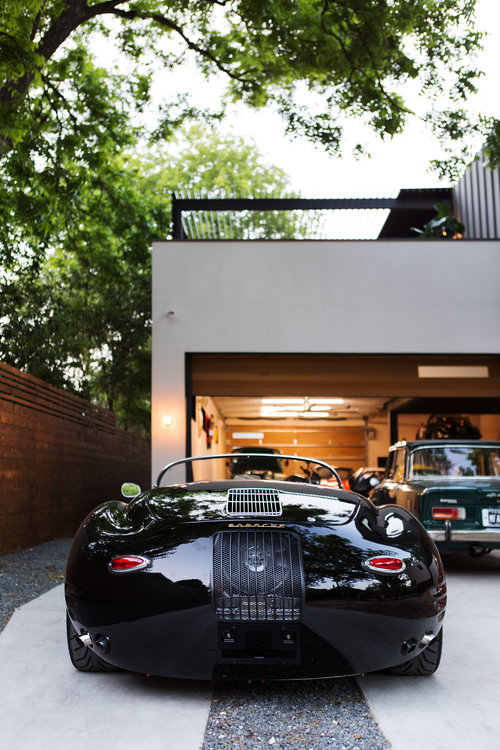
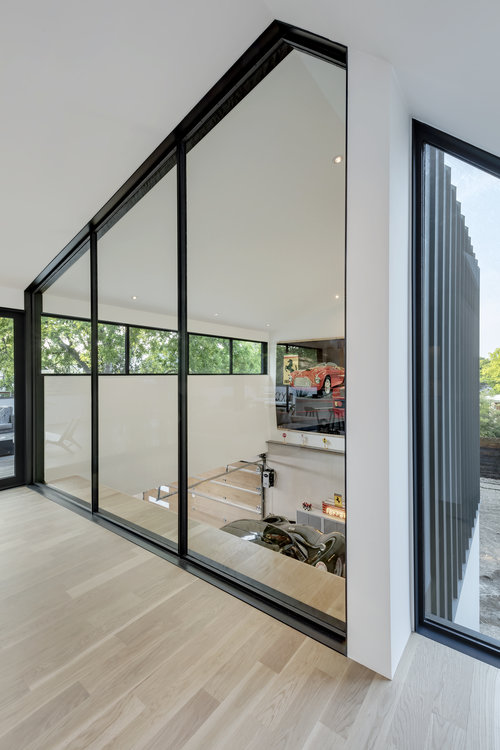
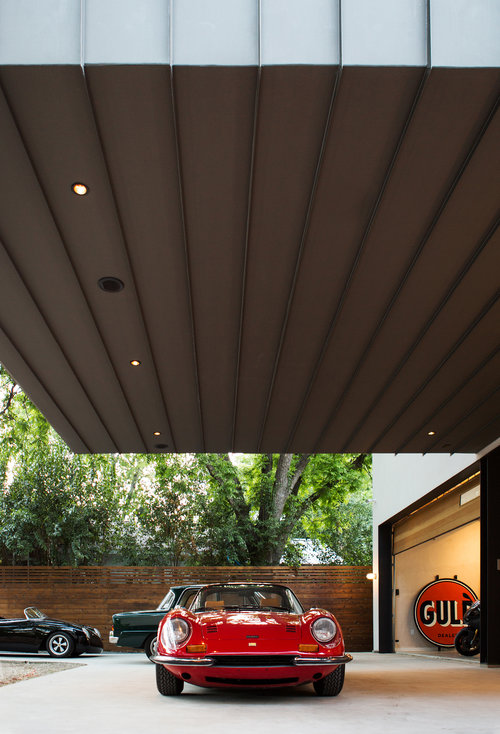
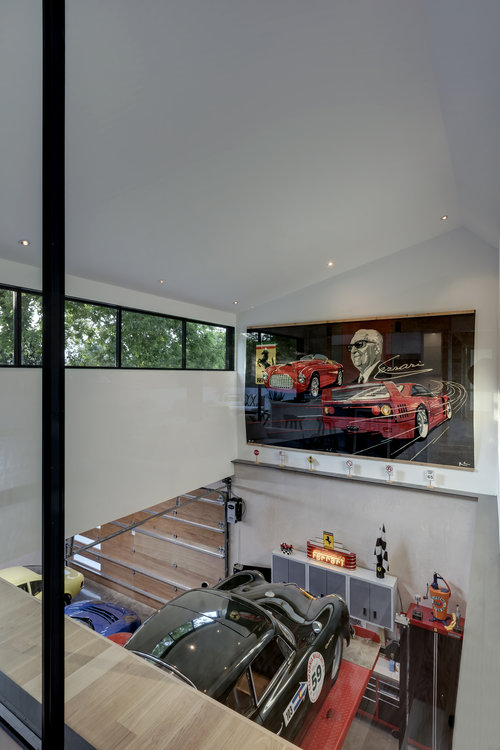
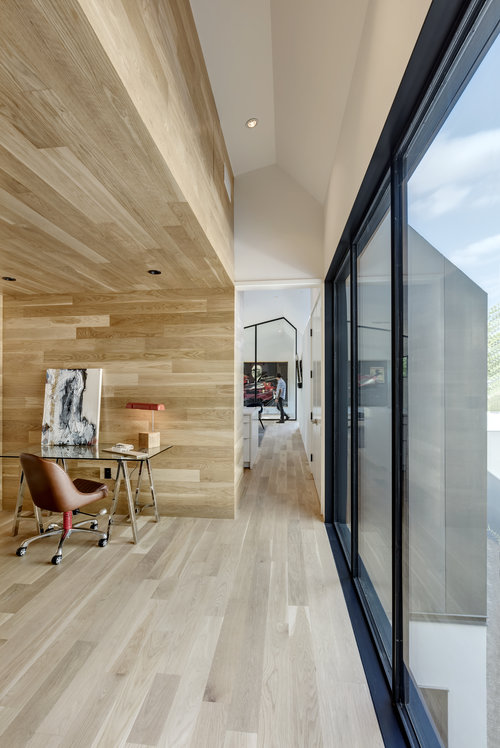
Unique and bespoke made steel and glass sliding doors really add to the industrial aesthetic of the Autohaus from MF Architects and it’s hard not to be won over by the impactful visuals of the structure and the glorious vehicles which reside within it. These doors open up the living space to a expansive roof terrace which is encircled by tree canopies which allows for excellent indoor/outdoor living in an urban Texan setting.
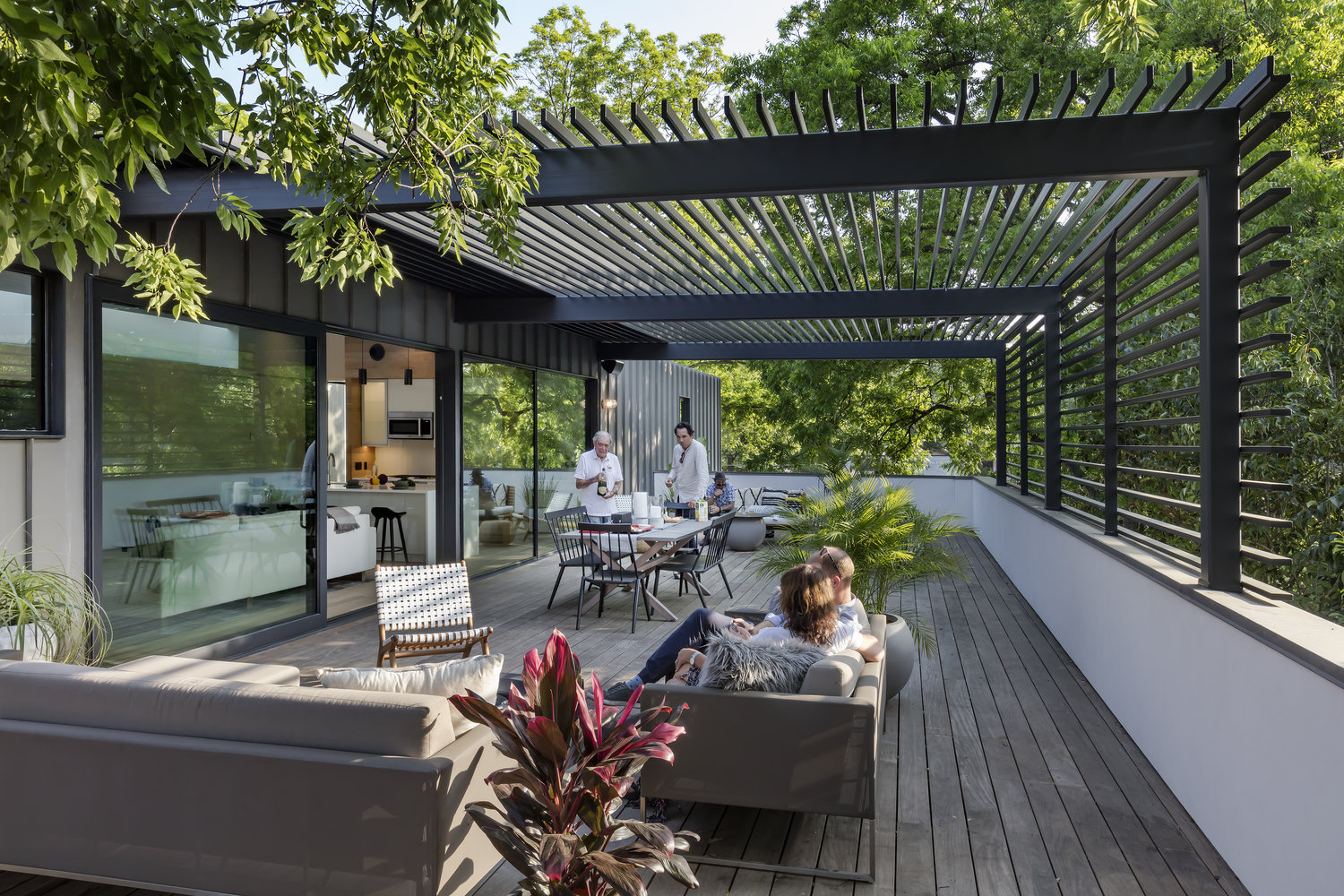
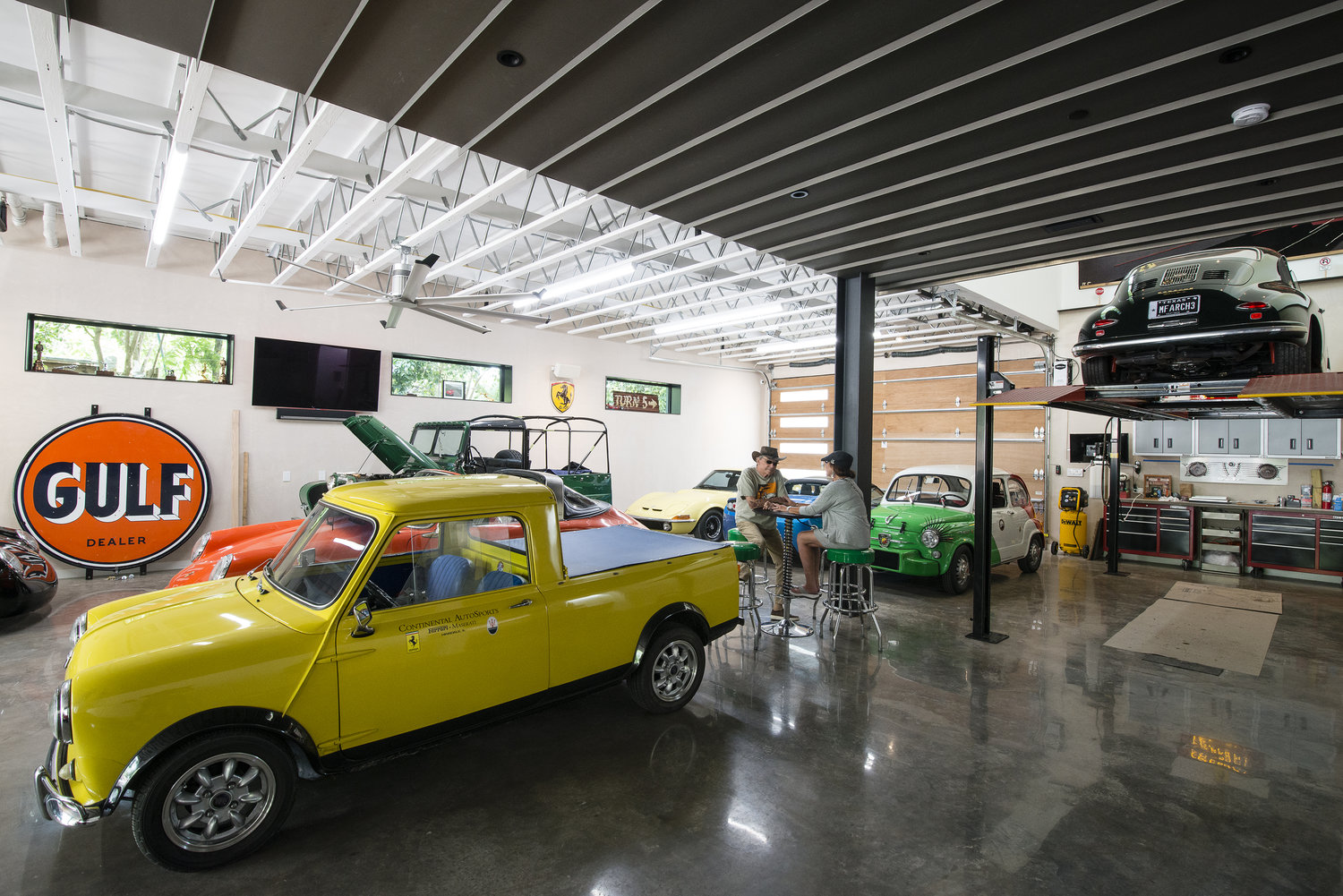
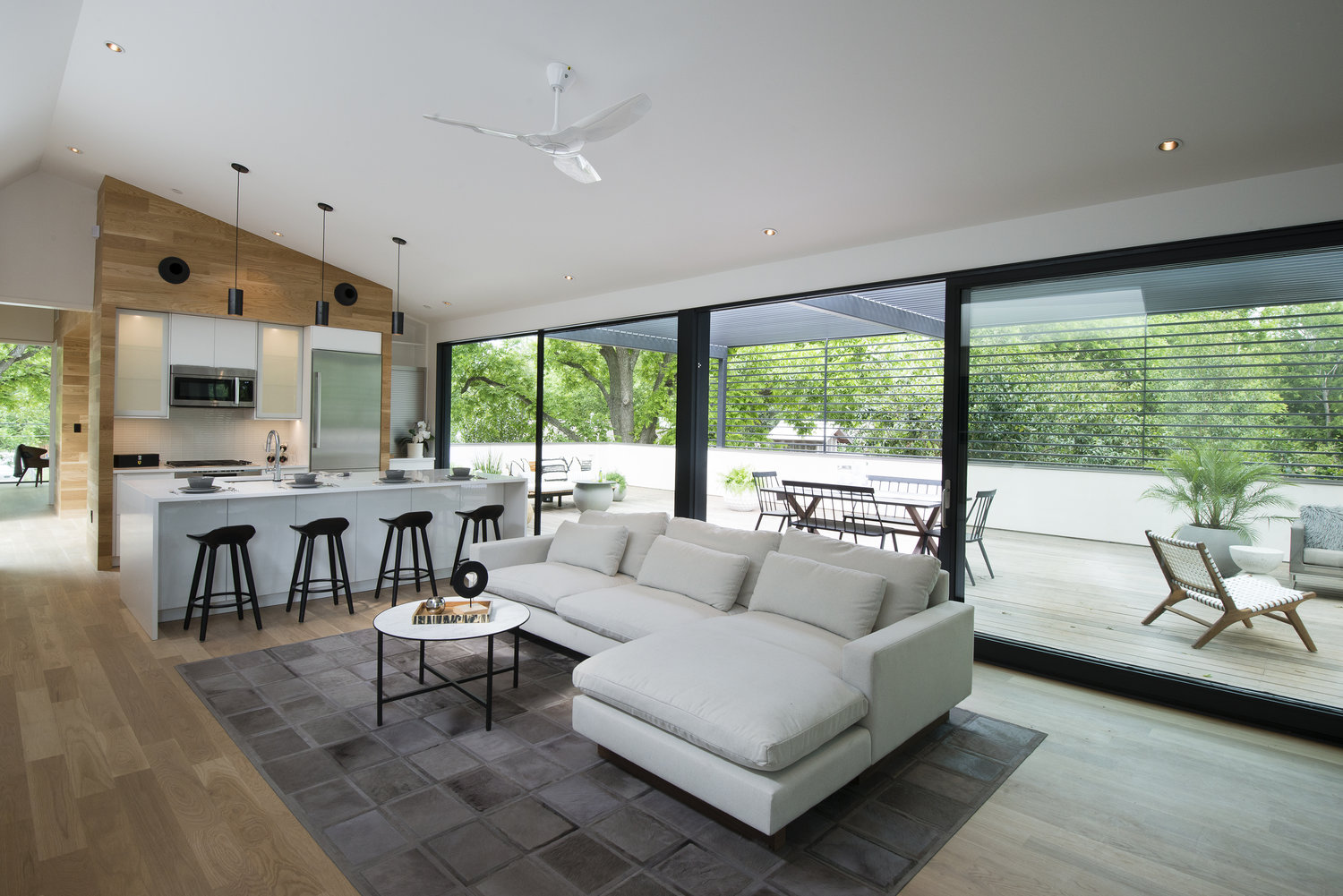
In order to really get on top of the build process, a makeshift steel fabrication and paint shop was installed temporarily inside the house’s garage during the construction phase. The doors and windows were crafted in-house on the ground floor before then being installed on the floating living quarters. This process ensured much greater quality control, top notch craftsmanship, full customisation of the procedures and, most importantly of all, immediate installation, to produce a property for a unique function and living arrangement.
Cool Cars Aplenty
Needless to say, the eye will immediately be drawn to the line up of classic cars at the Autohaus from MF Architects but it’s only because of the clever design principles of the architects that there is such an aesthetically pleasing layout for these vehicles. Whilst the property has certainly been designed and built with this collection of classic cars in mind, it’s got plenty of its own impressive features which make it such a fantastic property in its own right.

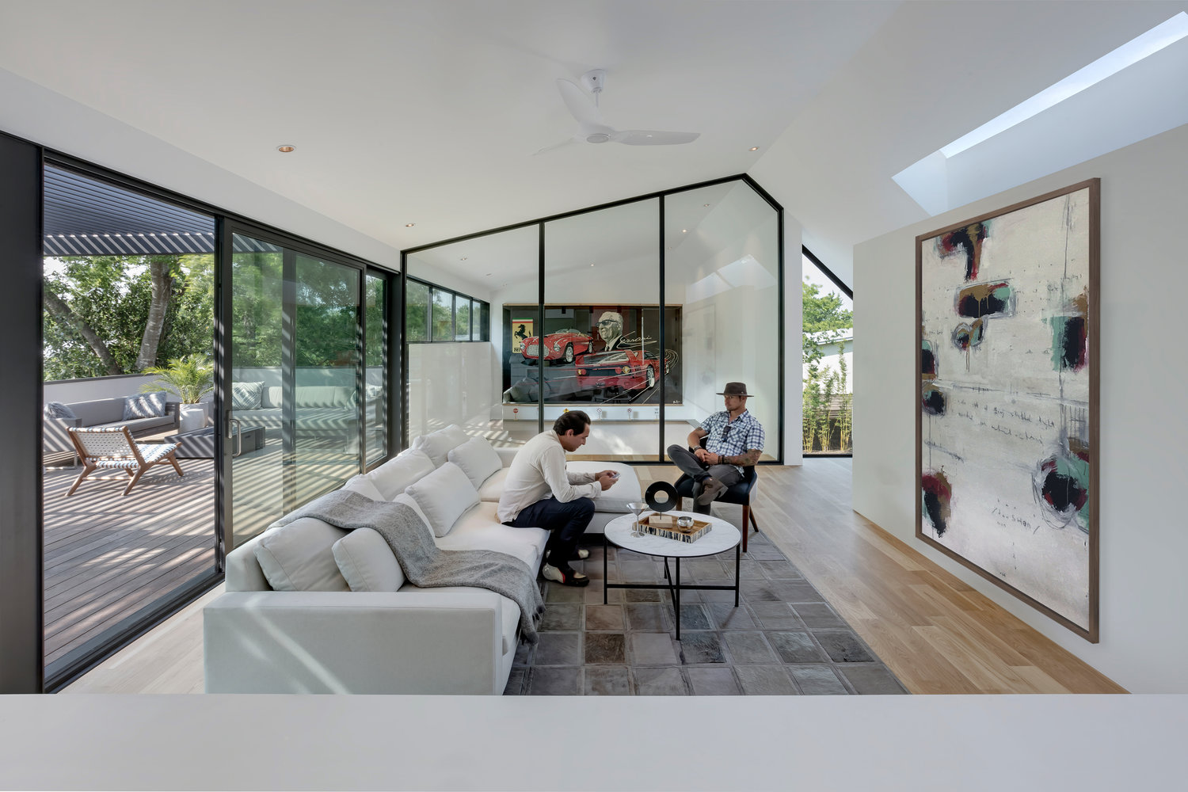
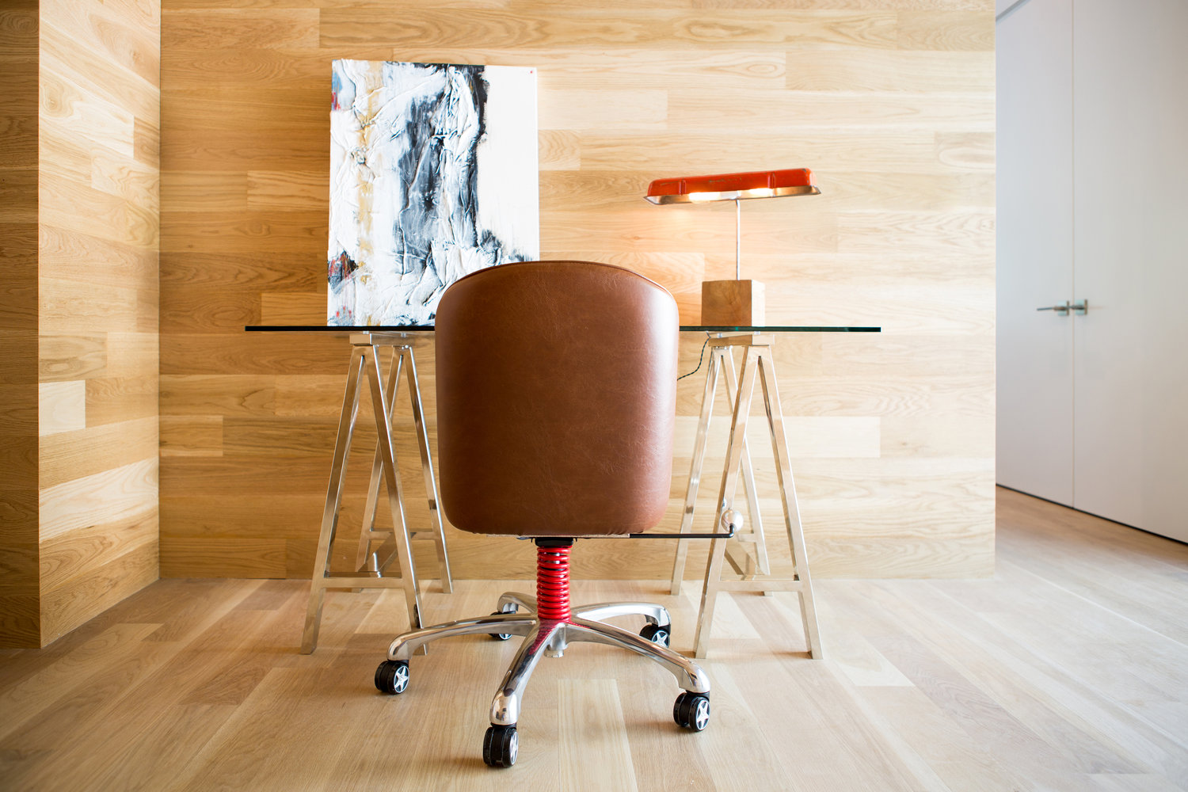
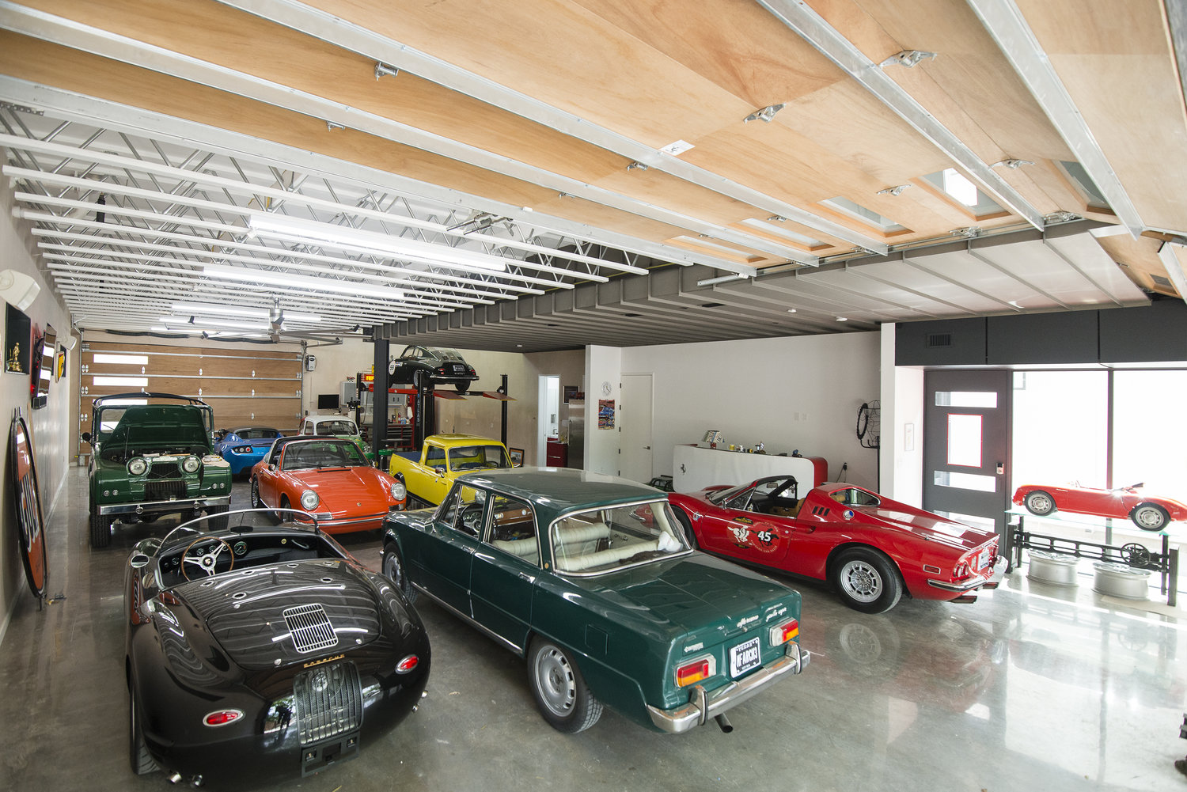
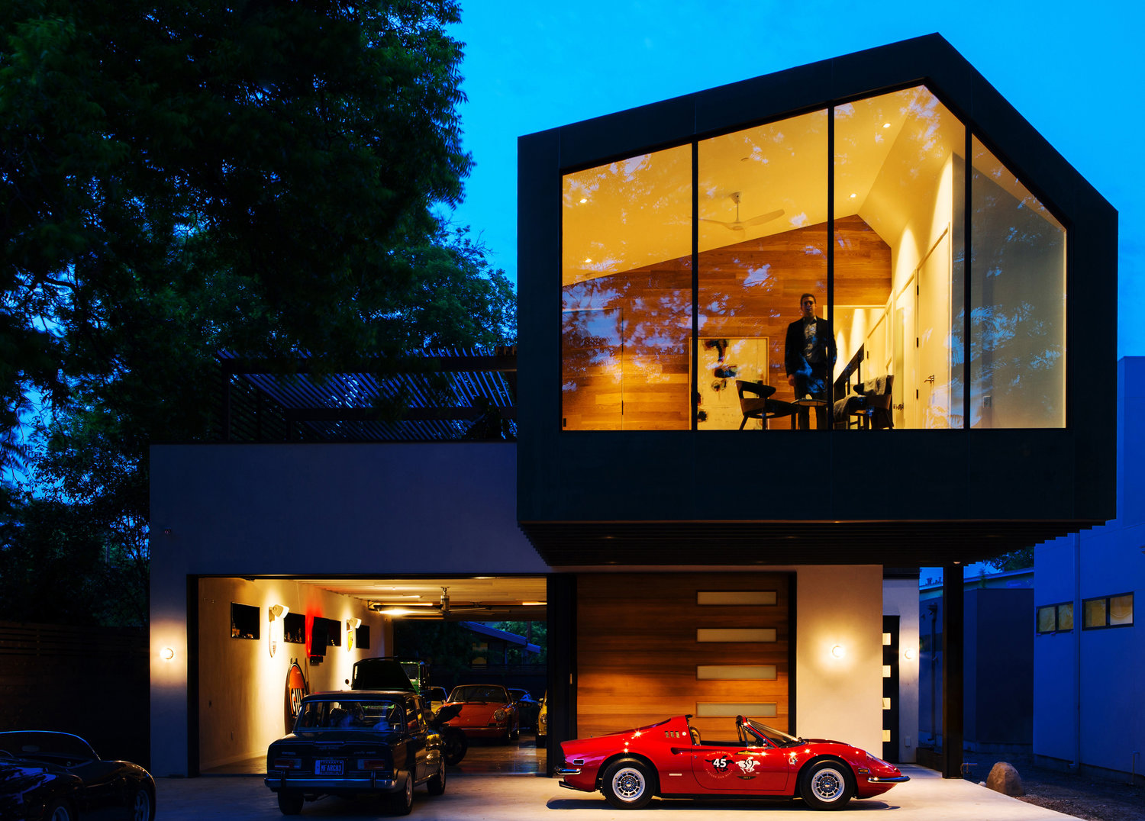
Lovers of a certain type of architecture will immediately appreciate what MF Architects have endeavoured to achieve with the Autohaus and, as you can plainly see, they’ve pulled it off with aplomb. Spectacular to look at, functional as it gets and delivering a wonderful living space to coincide with the extraordinary car collection.
- Wine Country Barn - April 11, 2024
- Danner 1932 Apparel Collection - April 11, 2024
- BOLDR Supply Co Expedition Enigmath Watch - April 10, 2024

