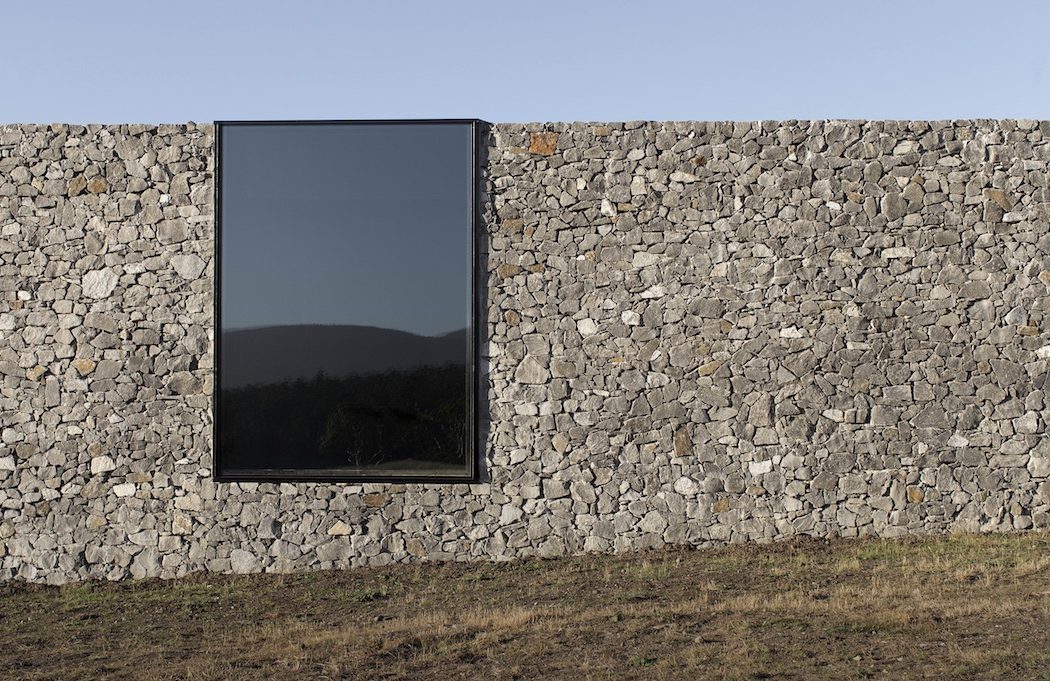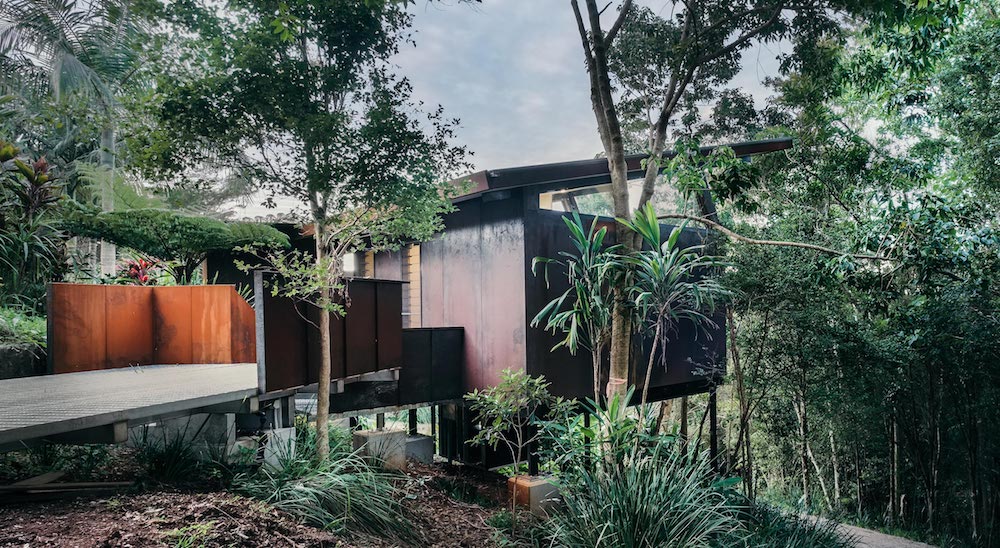There is something about lake side or water adjacent architecture that really captures our imagination here at The Coolector and we oft times find ourselves gravitating to these sorts of designs. It’s not everyday, however, that you come across examples of properties quite as breathtaking and impressively designed and built as this D’entrecasteaux House from Room 11 Architects in Australia.
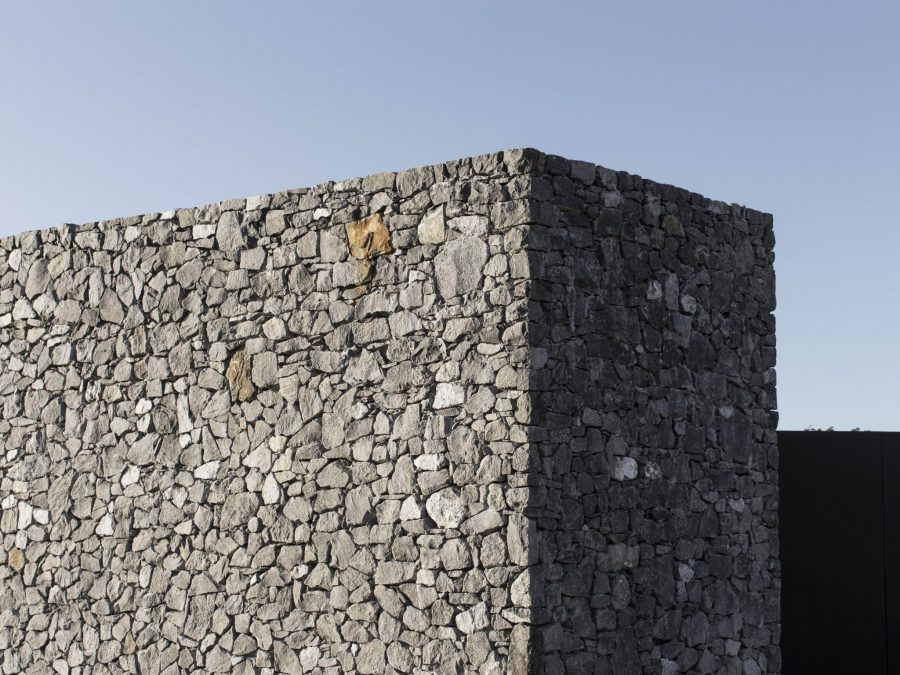
Located on Bruny Island in Apollo Bay on the island of Tasmania in Australia, the spectacular D’entrecasteaux House has views to die for and the sort of stealthy aesthetic that we love with our architecture projects at Coolector HQ. This mesmerising piece of architectural design has bold visuals externally that expertly play into the hands of its waterside location and the sort of minimalist interior that is ideally suited to contemporary living.
Bold Design Principles
Room 11 Architects has an impressive reputation across Australia for delivering stunning and specifically crafted architecture in Tasmania. They boast a sensitivity to, and preoccupation with, the breathtaking Tasmanian landscapes which infuse all their architectural designs but particularly the amazing D’entrecasteaux House, which is unquestionably one of the coolest and most unusual pieces of design we’ve seen so far in 2018 here at Coolector HQ.
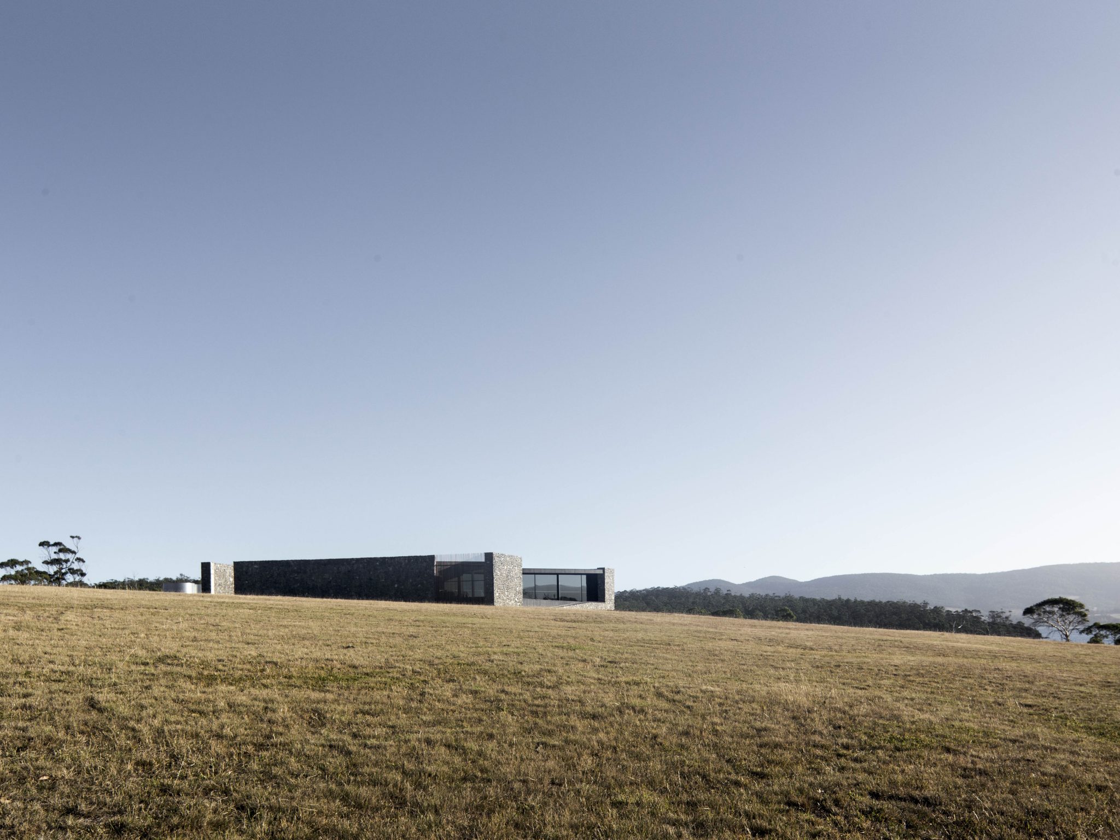
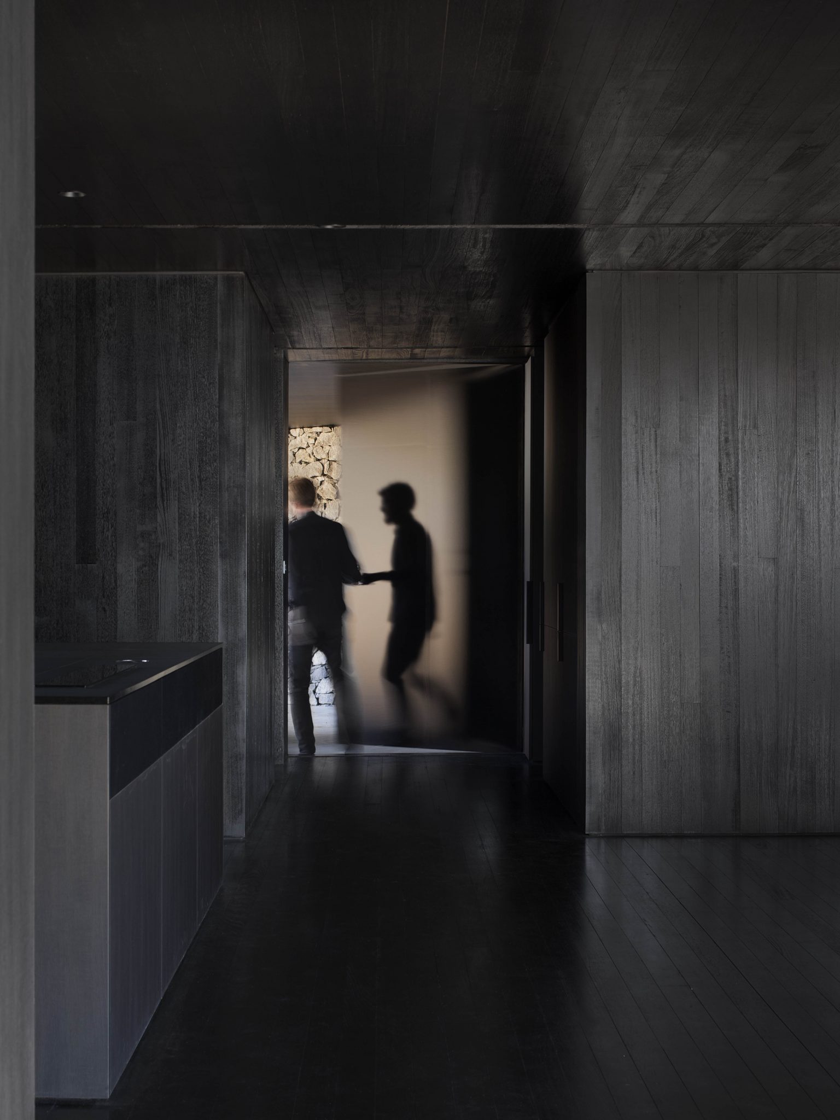
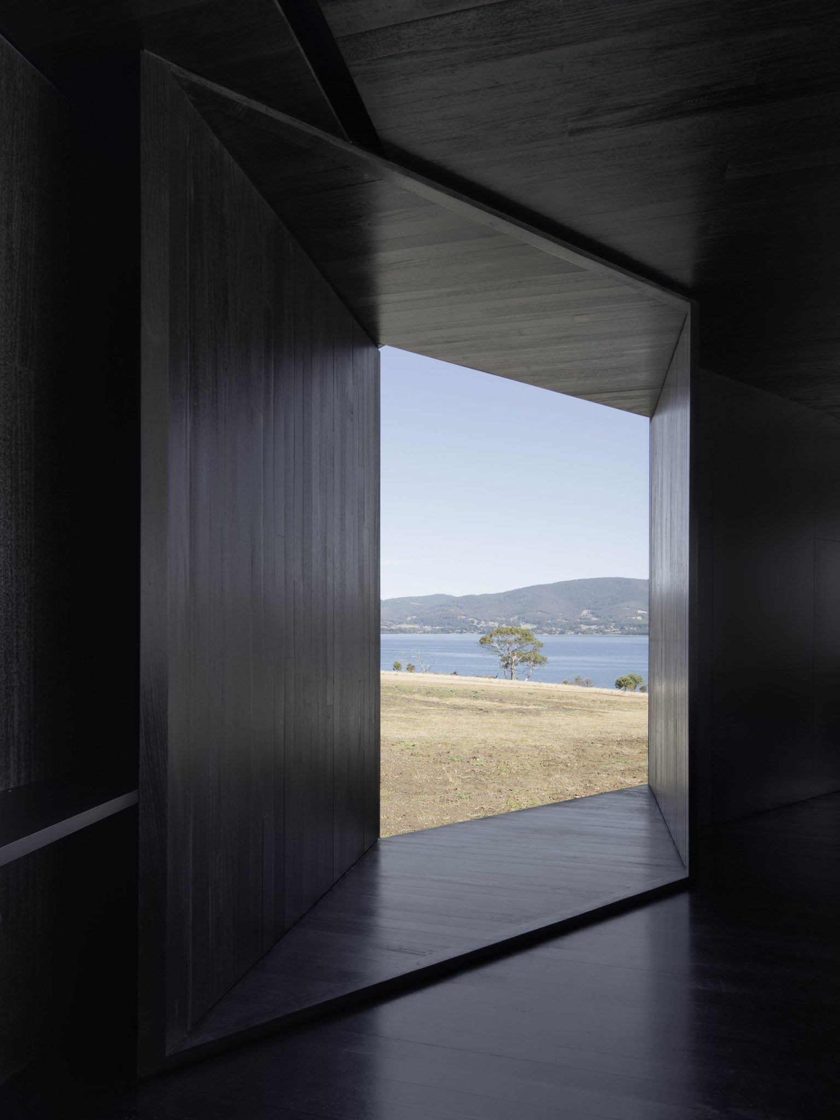
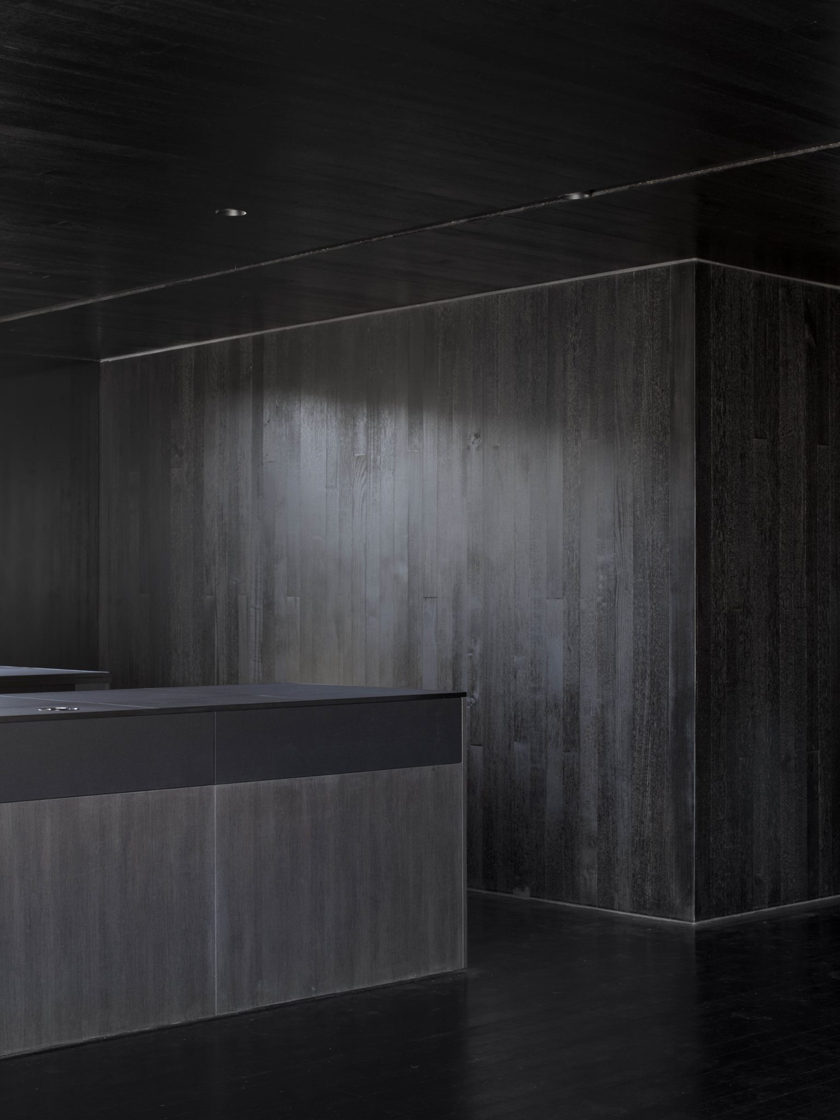
The D’entrecasteaux House from Room 11 Architects boasts awe inspiring panoramas of Apollo Bay on Bruny Island but, as a result of its location finds itself exposed to the elements on a regular basis and that’s something that had to be factored into the design of this magnificent looking structure. With winds routinely barraging the property due to the angled terrain, Room 11 came up with a design that included a high walled courtyard to help protect the inner workings of this stunning property.
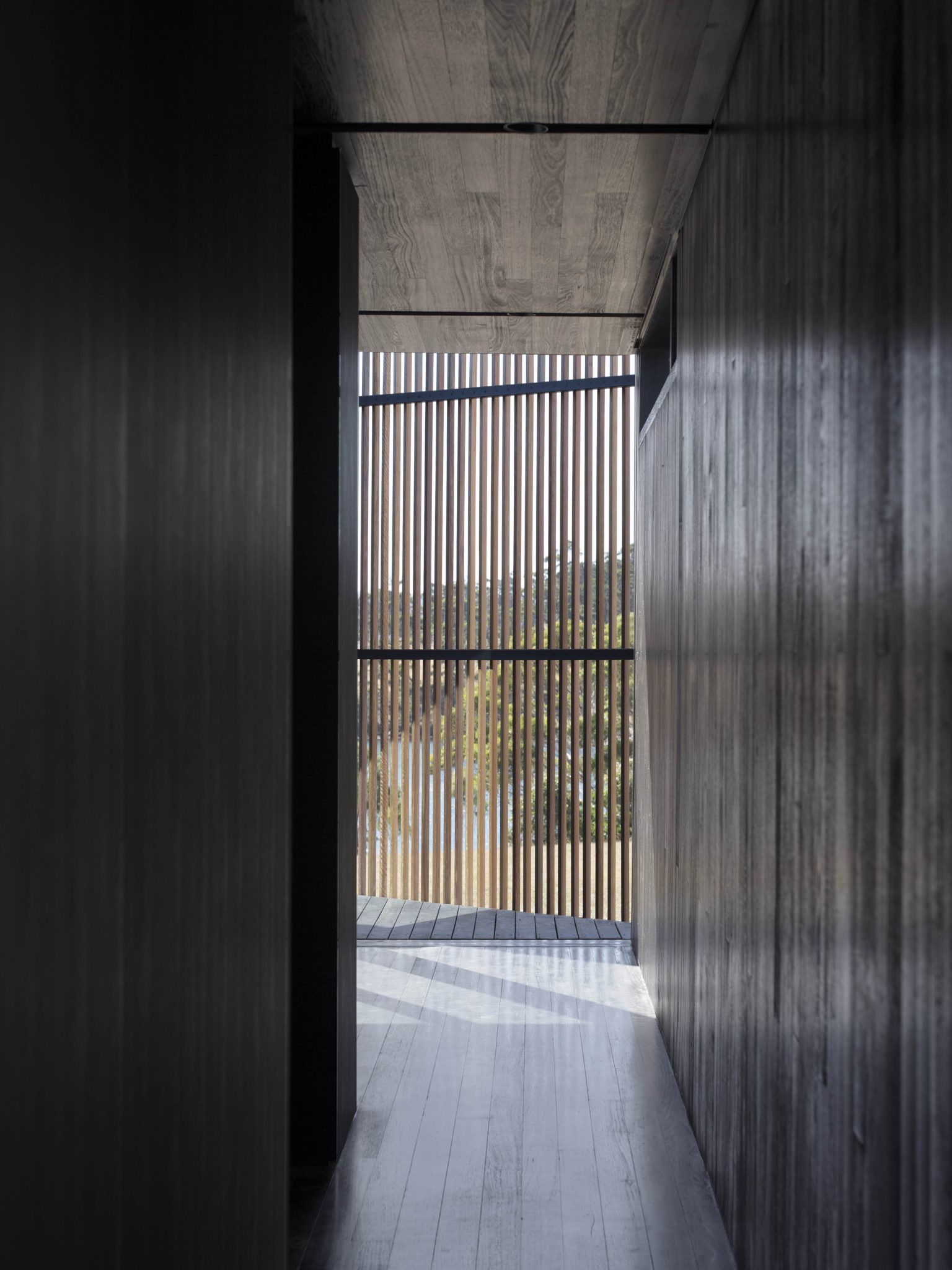
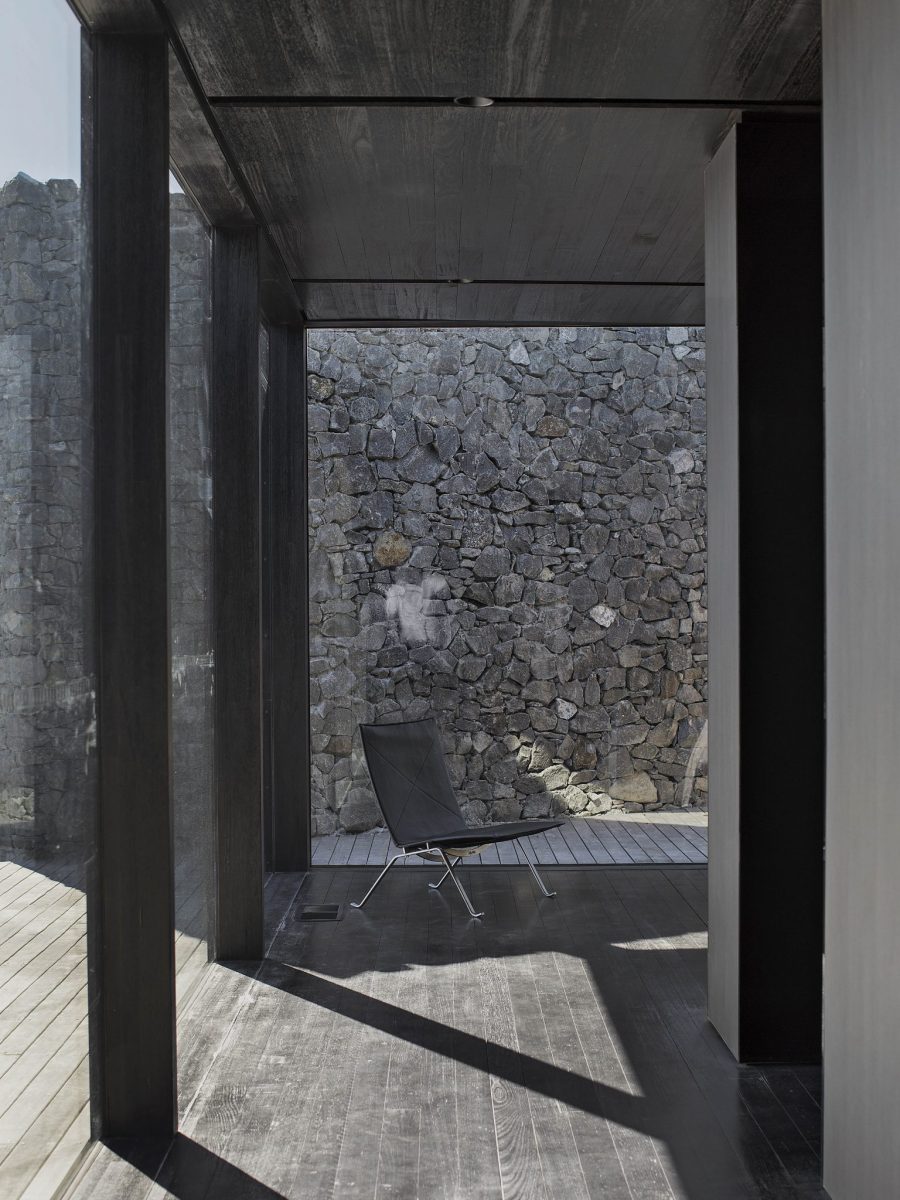
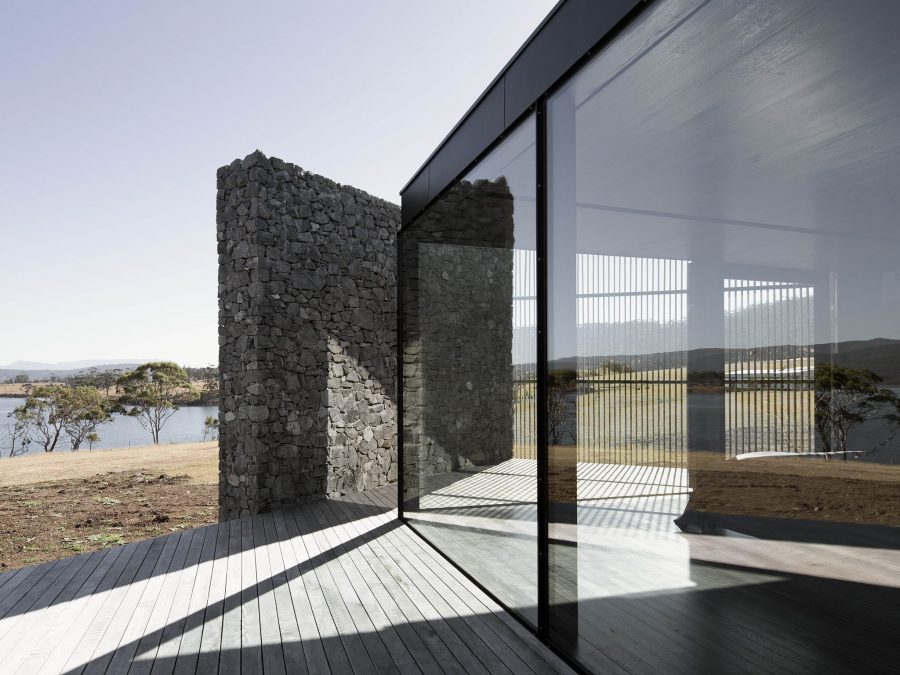
Using an inflected non-orthogonal plan which incorporates the use of vast stone walls which envelope all the living spaces of D’entrecasteaux House which are enhanced by the resultant spatial complexity and eye-catching details. The bold, black interior has been deployed through the interior of the property and it delivers relief from the blisteringly bright Tasmanian sunlight that you can expect to see more often than not.
Understated Aesthetics
With a decidedly simple colour pallet deployed both on the inside and the outside of the D’entrecasteaux House, you’ll find dark, brooding colours within to counter the blazing sunshine and a pale stone exterior for a calming visual impact upon approach. Face-fixed bespoke glazing really draws the attention onto very specific elements of the structure within the awe-inspiring landscape setting.
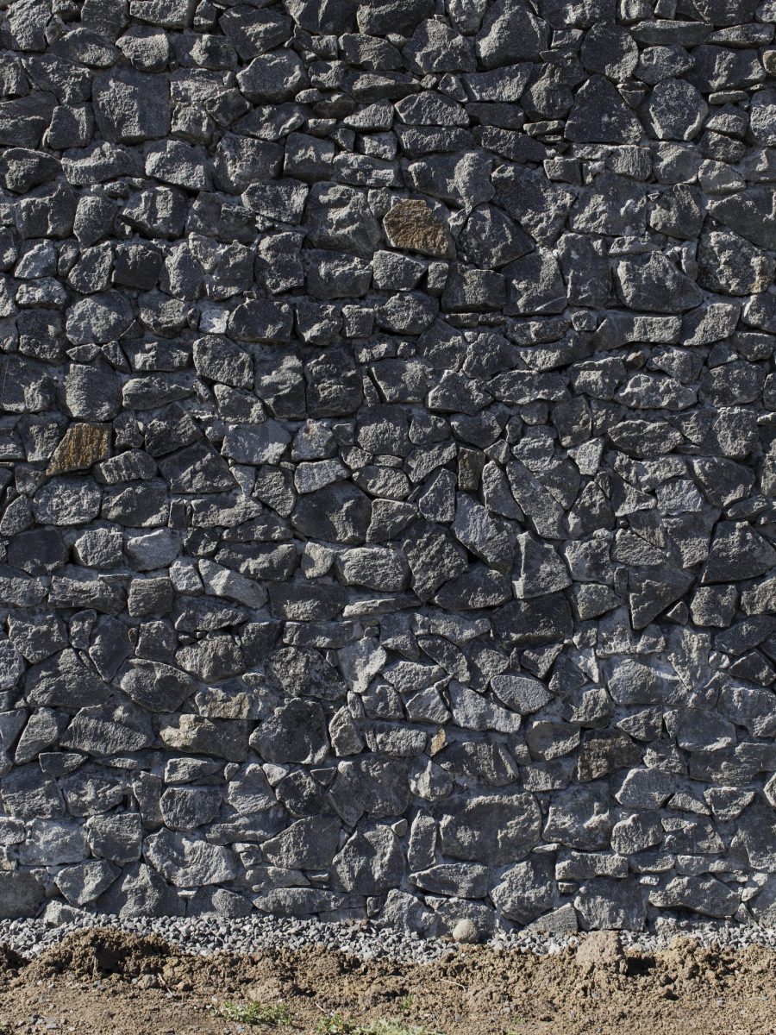
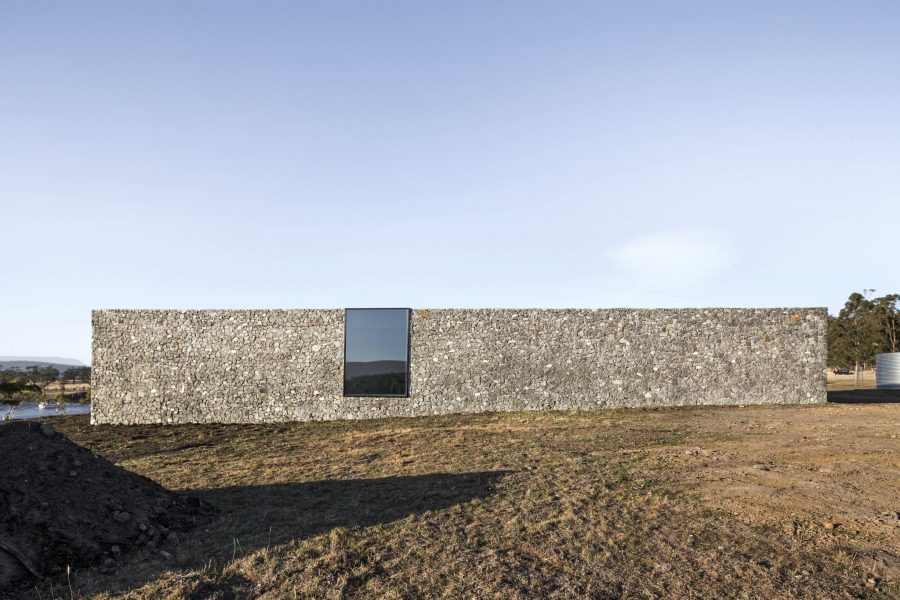
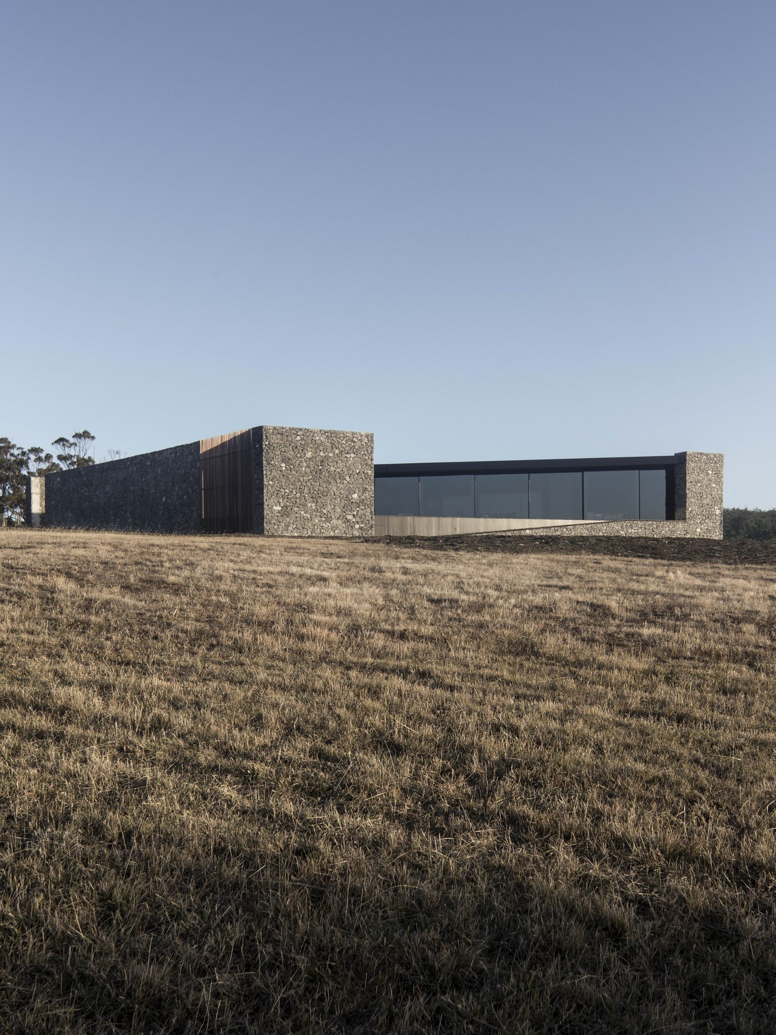
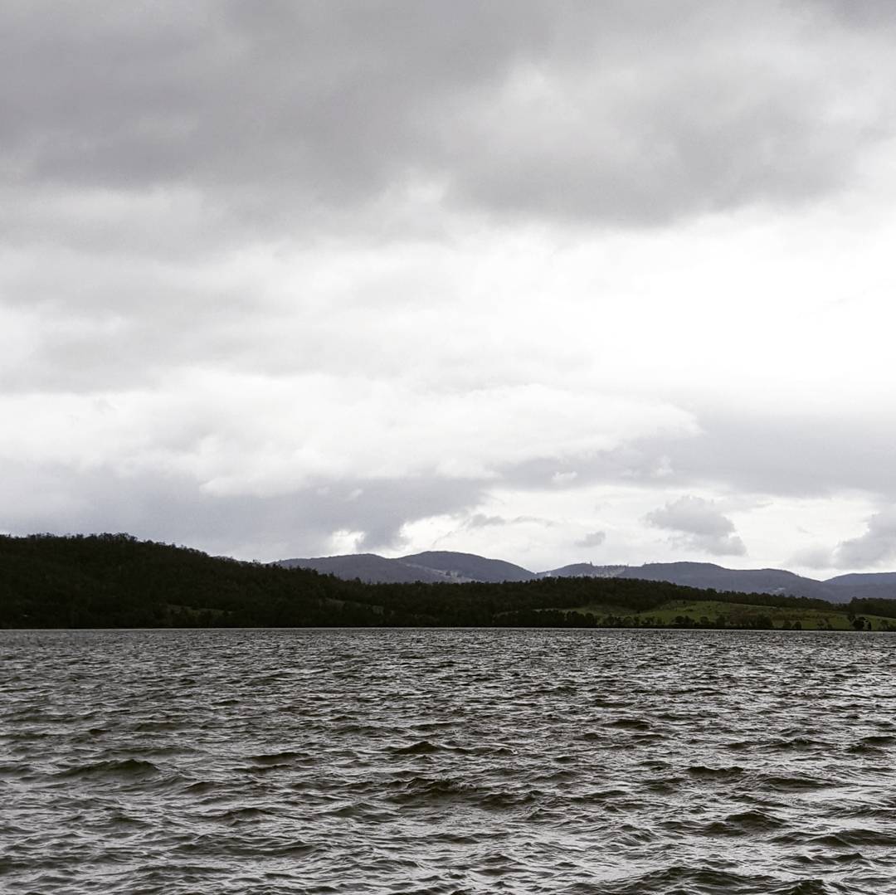
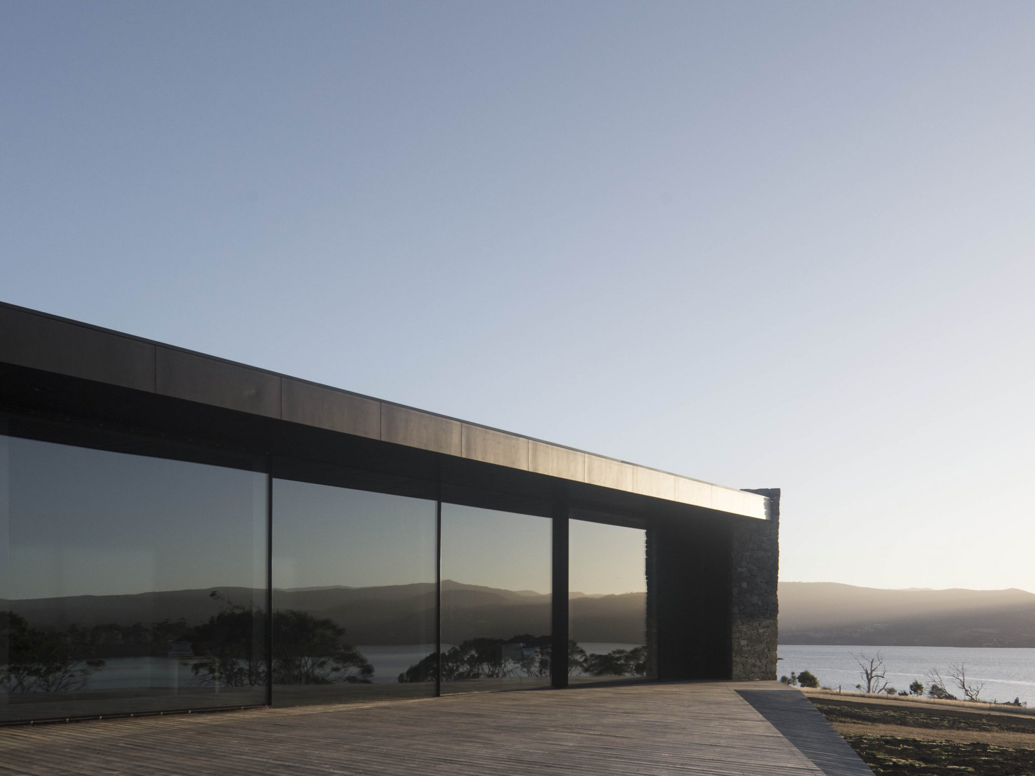
Room 11 Architects are well established in Australia and Tasmania in particular and it’s because of exceptional pieces of architectural design like the D’entrecasteaux House that they have garnered such a lofty reputation. We’re big fans of the simplistic look and feel of the property which dovetails perfectly with its bay setting and clever design principles and materials ensure that it isn’t unduly bothered by what can be inclement weather conditions in the region.
- TheArsenale 2X2 Ultra Bike - April 22, 2024
- HAUSLANE UC-PS18 Ducted Under Cabinet Range Hood - April 22, 2024
- Shinola 420 Grassland Runwell 41mm Watch - April 22, 2024

