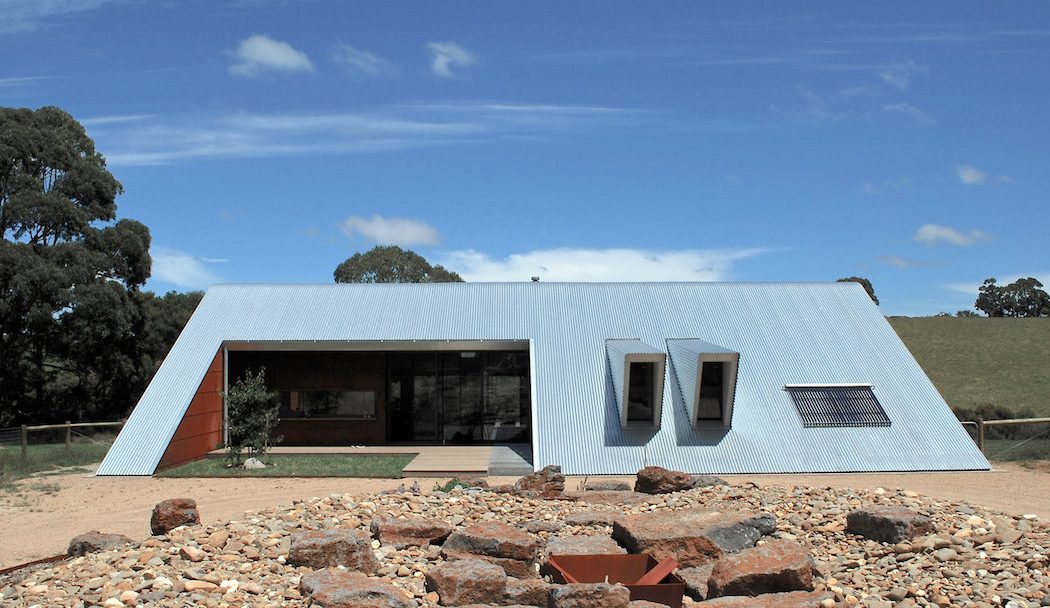We’ve featured all sorts of different architecture here on the pages of The Coolector and aim to cover a diverse range of styles in doing so but few have been quite as unusual on the outside and stunningly designed on the inside as the Tucks Ridge House from Adrian Bonomi Architects. This highly striking and unusually angular design has certainly caught our eye here at Coolector HQ and for anyone with a love of outside of the box architecture, it’s sure to resonate with you too.
The Tucks Ridge House from Adrian Bonomi Architects is located in Balnarring Beach, Australia, and has the sort of bold, uncompromising design approach that we’re big fans of at The Coolector. This eye-catching piece of architectural design really has got something about it aesthetically that you can’t put your finger on but the angular construction on the outside gives way to a highly welcoming and relaxing interior living space that is right up our street.
Stunning Backdrop
Located in picturesque and undulating hills on the coastline of Australia, the Tucks Ridge House gave the architects behind it the chance to explore and refine the essence of their overall design philosophy and to truly express that through a building perfectly suited to its place and time. This first class piece of architectural design from Adrian Bonomi Architects had an overriding objective to restore and heal the pastoral landscape on which it is situated so that it turns slowly back to indigenous bushland and waterway.
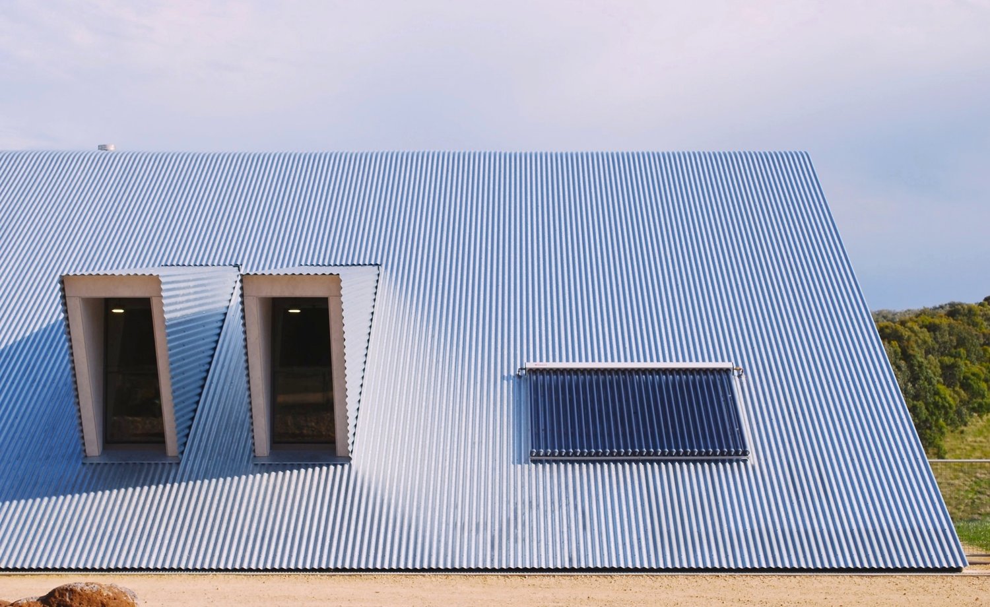
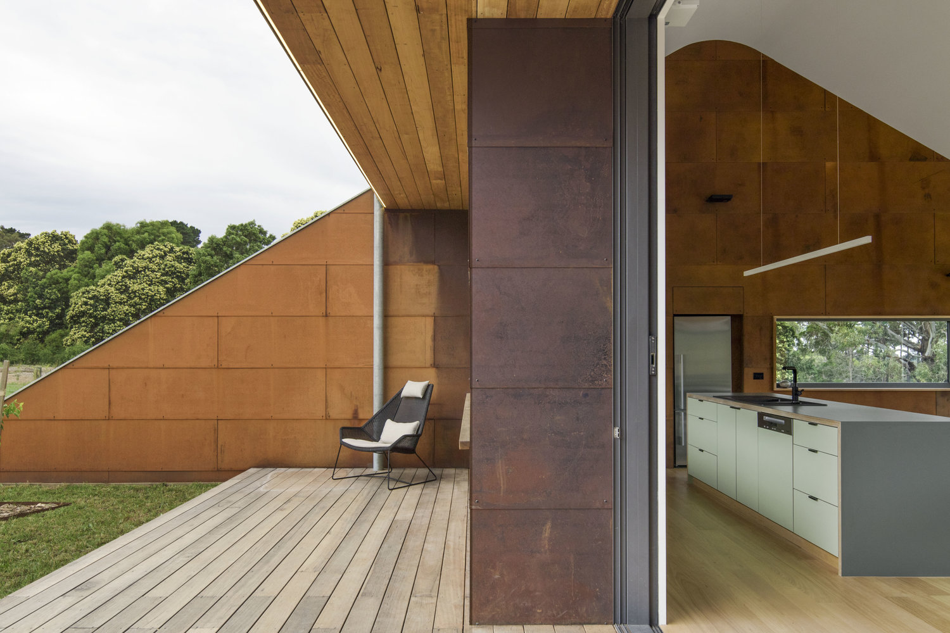
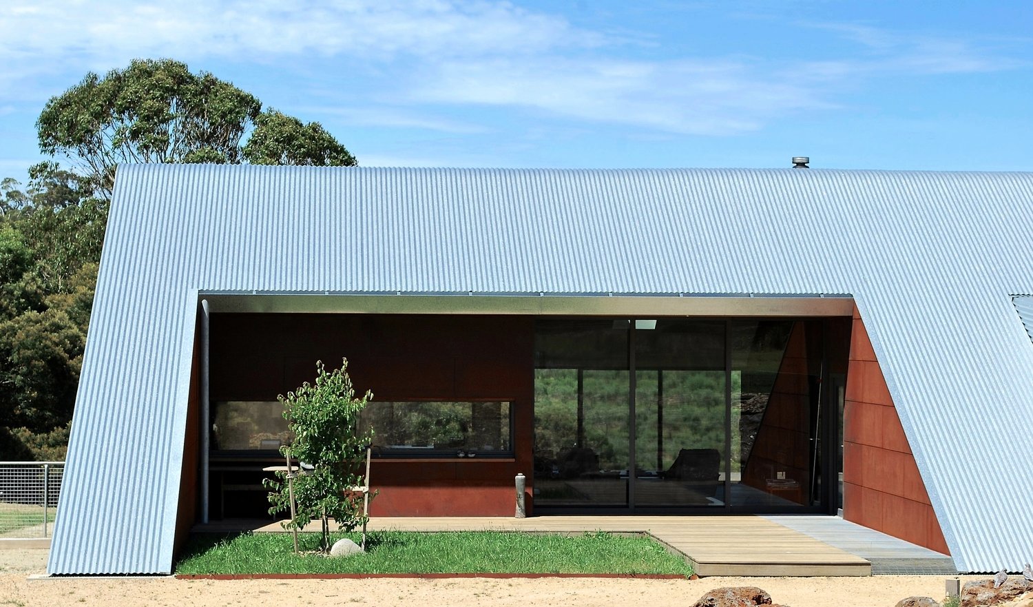
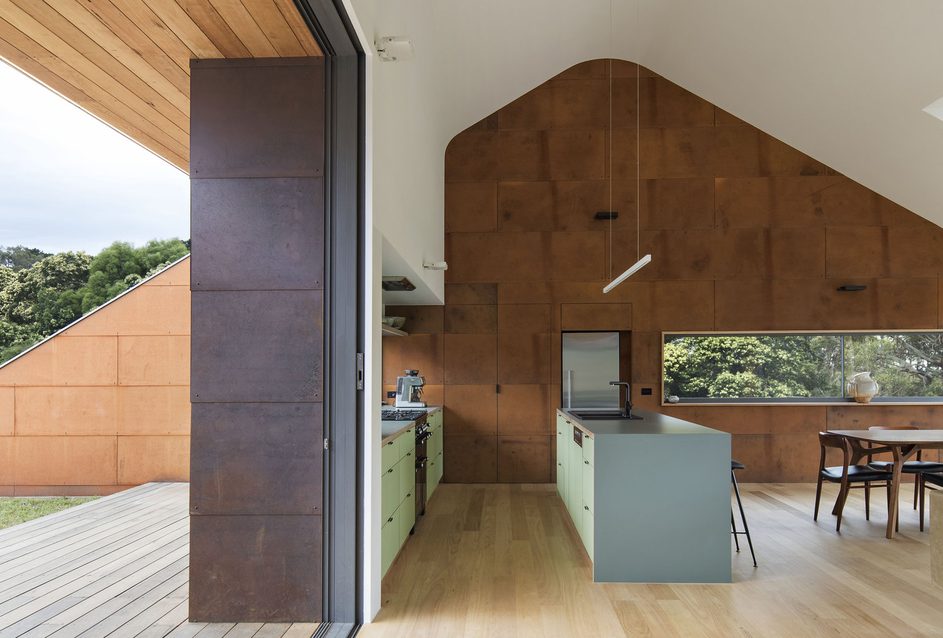
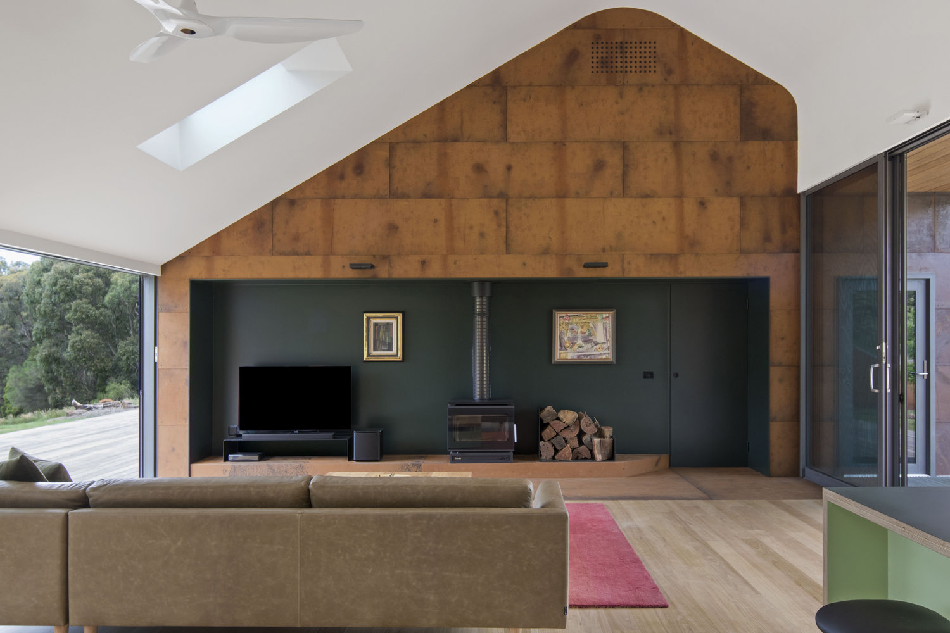
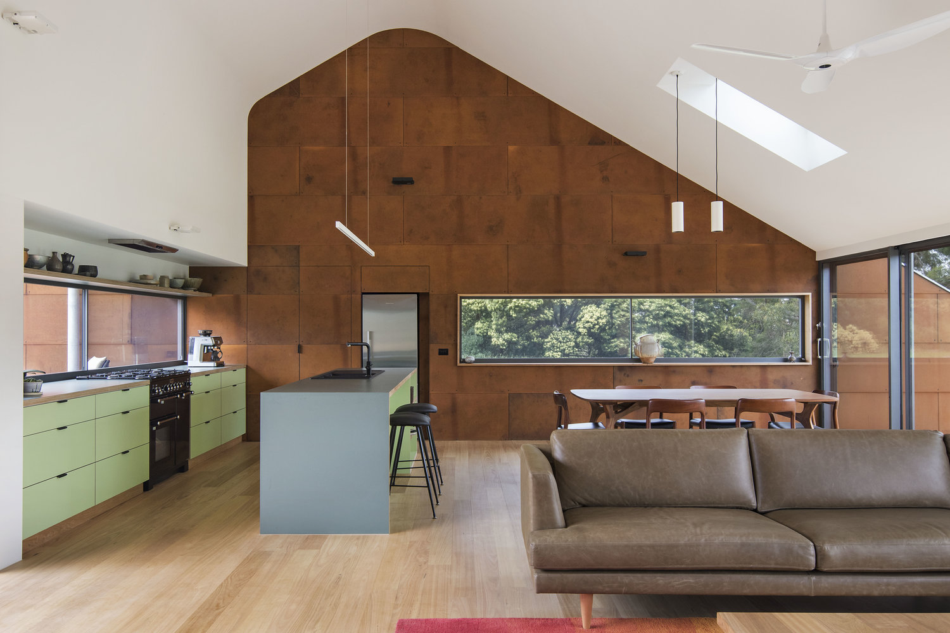
The Tucks Ridge House from Adrian Bonomi Architects boasts a bold and stunning sculptural aesthetic which sticks closely to the client brief, to the context and to the present. It inhabits its place as a stage as a residential property and as weather vane: which establishes a dialogue with the landscape and a connection to the cosmos. The stand out design of the building is somehow manages to integrate into its countryside setting and it is sure to be one of those designs that you either love or hate but we’re firmly in the former category here at Coolector HQ.
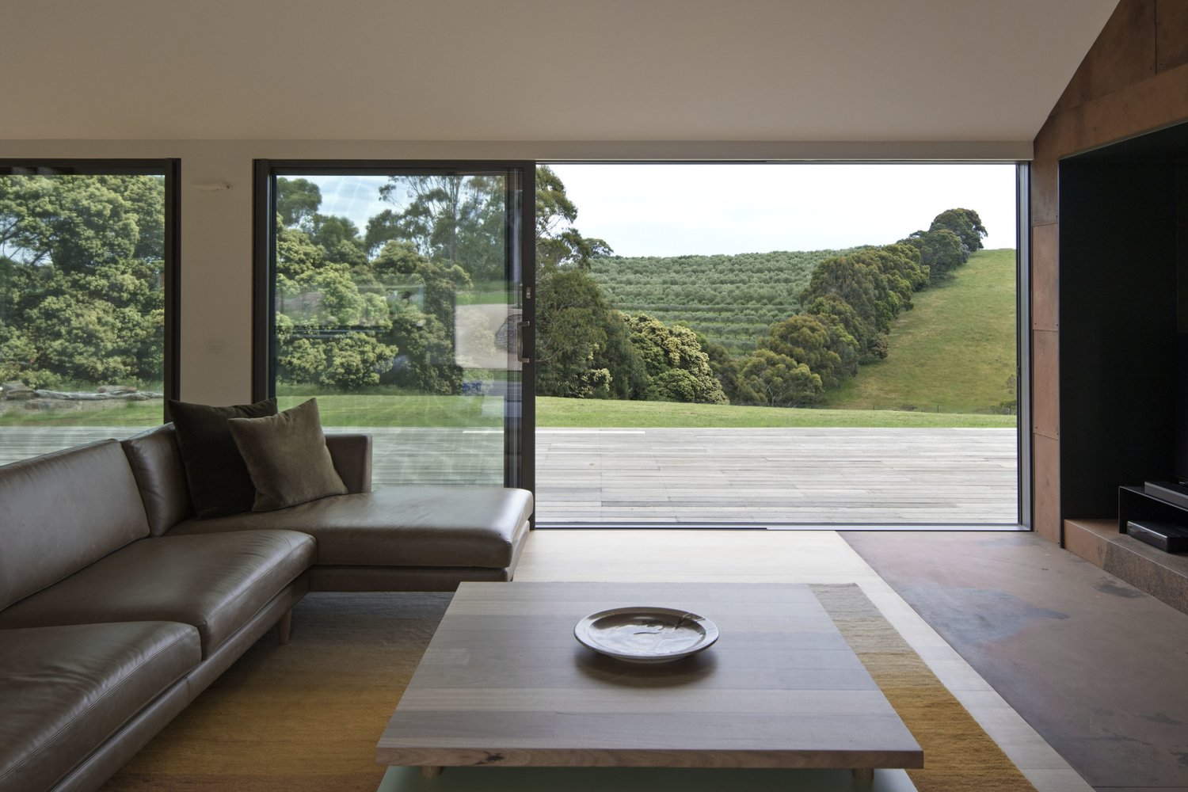
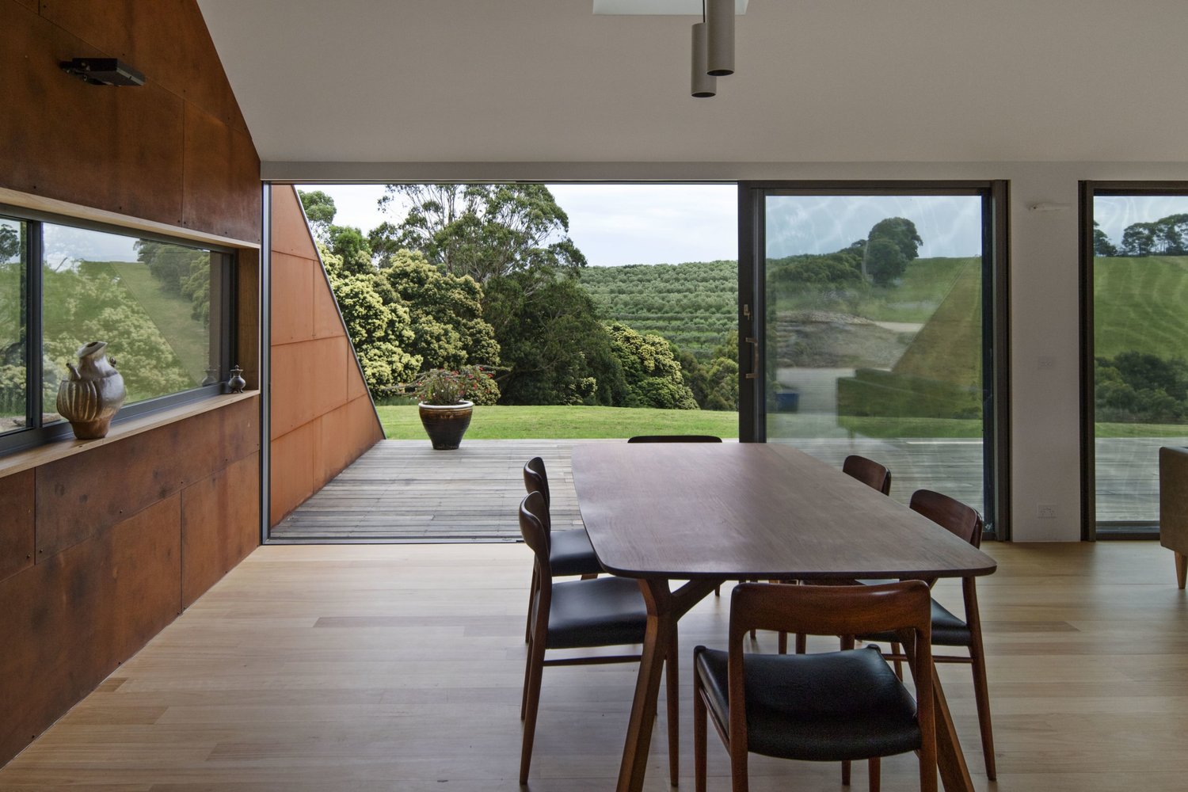
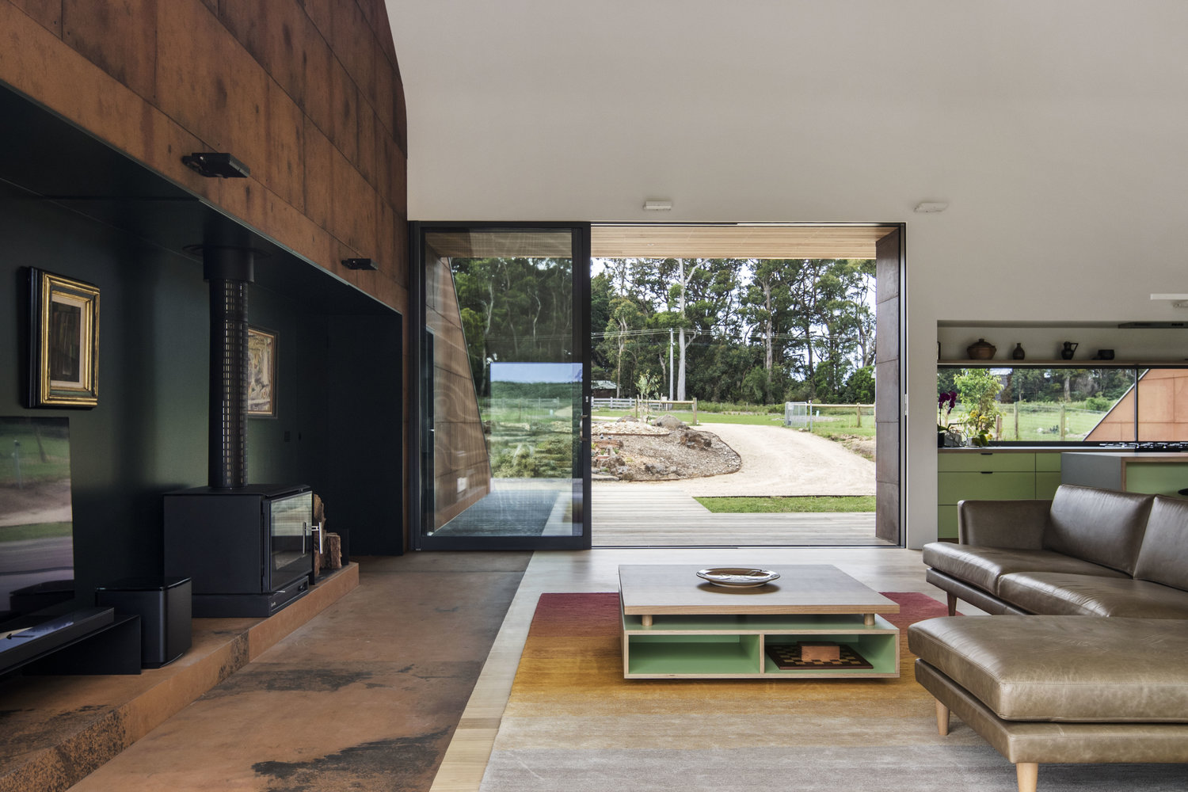
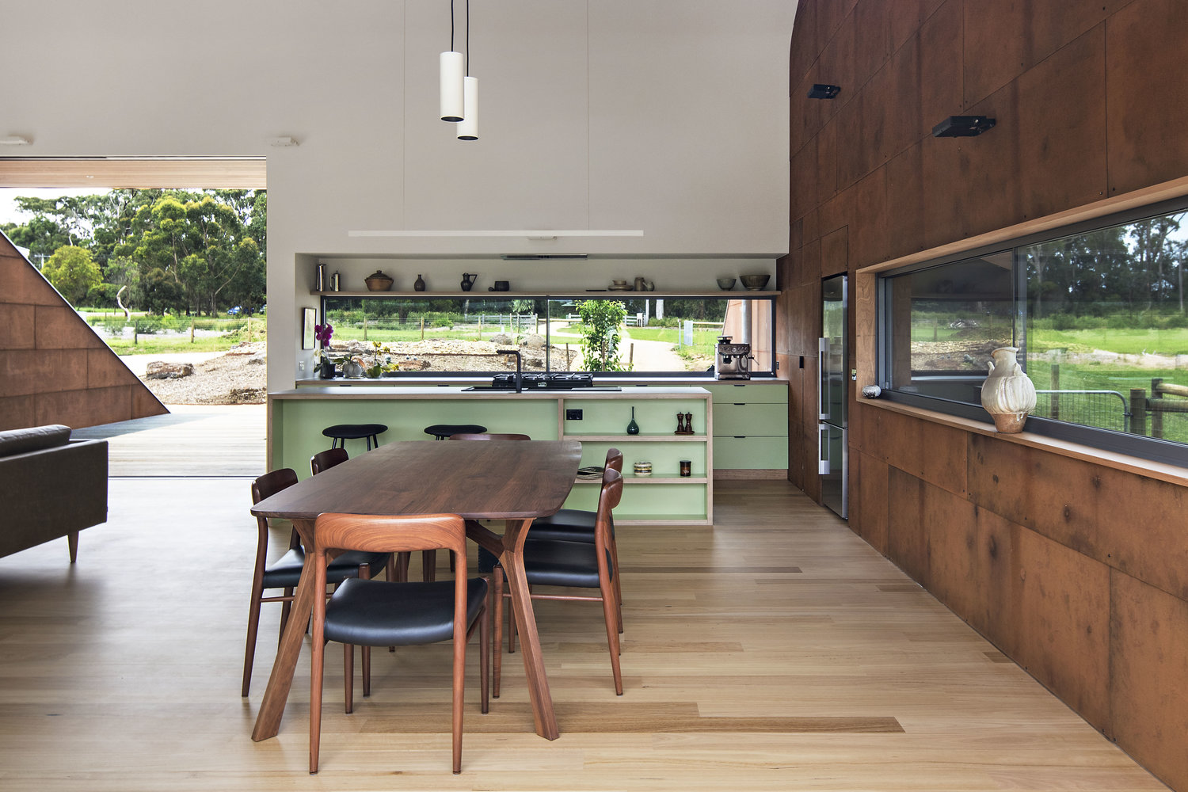
There are great design touches throughout the Tucks Ridge House such as how the undulating form of the landscape and forest canopy is effortlessly integrated into the building’s striking roof of industrial looking, galvanised steel. The roof acts as a mirror to the sky, an aero foil to the winds and in some lights, it can appear to seamlessly blend in with the sky above. The clever nature of the architectural design means that Tucks Ridge House often appears to blend into the landscape from certain perspectives and that’s something which helps it not jar the eye.
Interior Excellence
It is perhaps when you step inside Tucks Ridge House that you realise what a spectacular piece of architecture it is because the interior spaces have been so well thought out and executed to make them the perfect living space for the client’s family. They layout of the interior is geared towards delivering a sense of calmness and serenity and this is achieved through the use of understated, muted materials and this sense of relaxation is amplified by the sounds of native fauna filtering through the property.
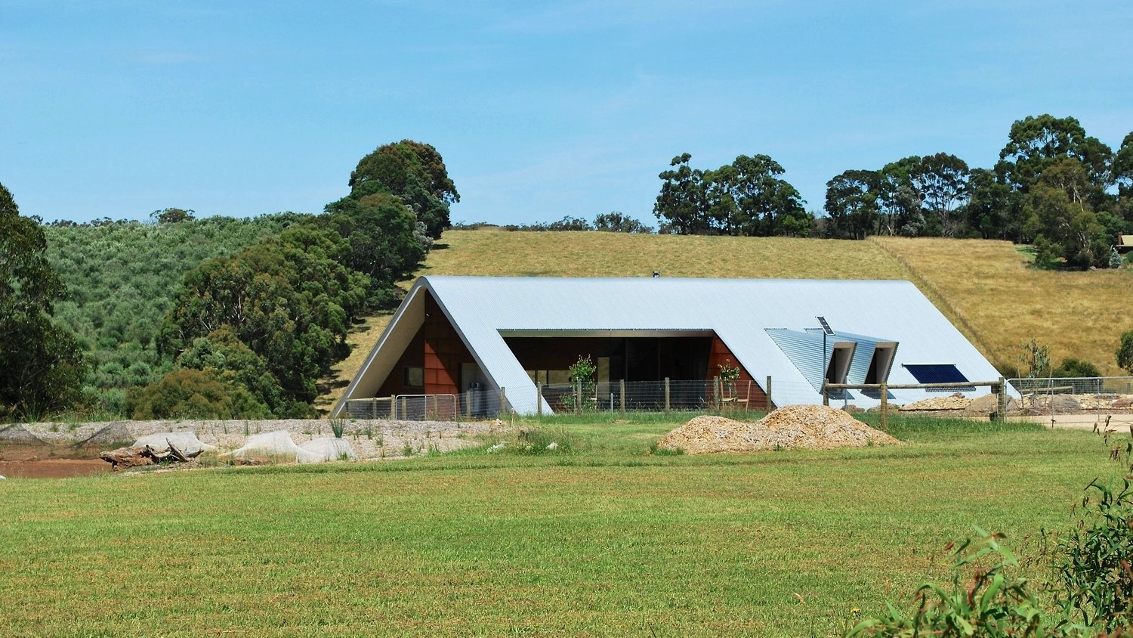
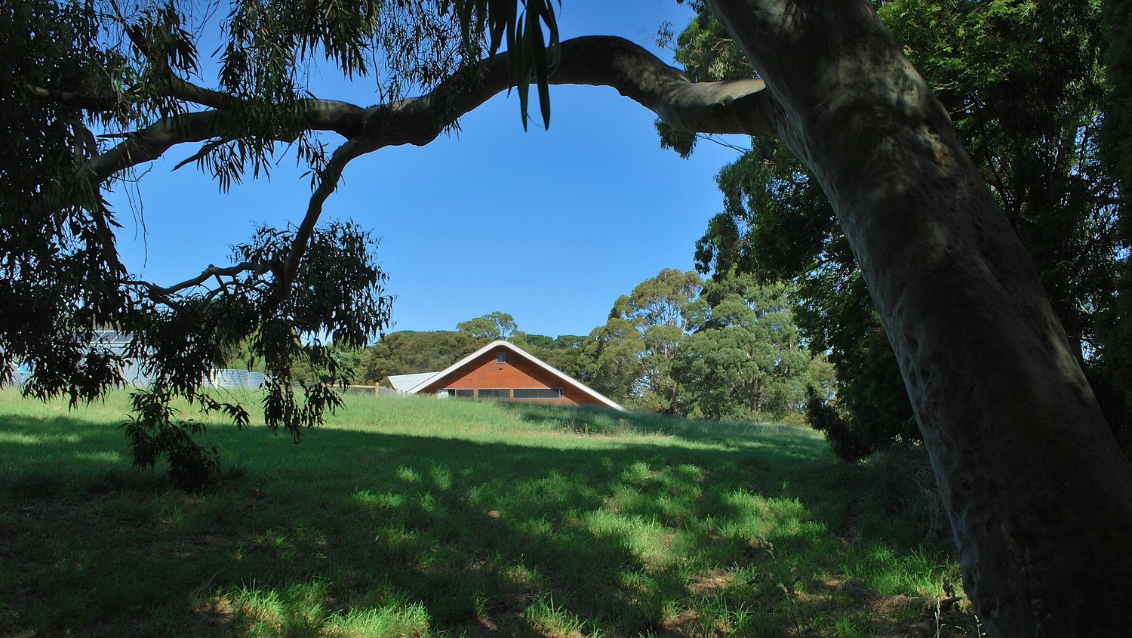
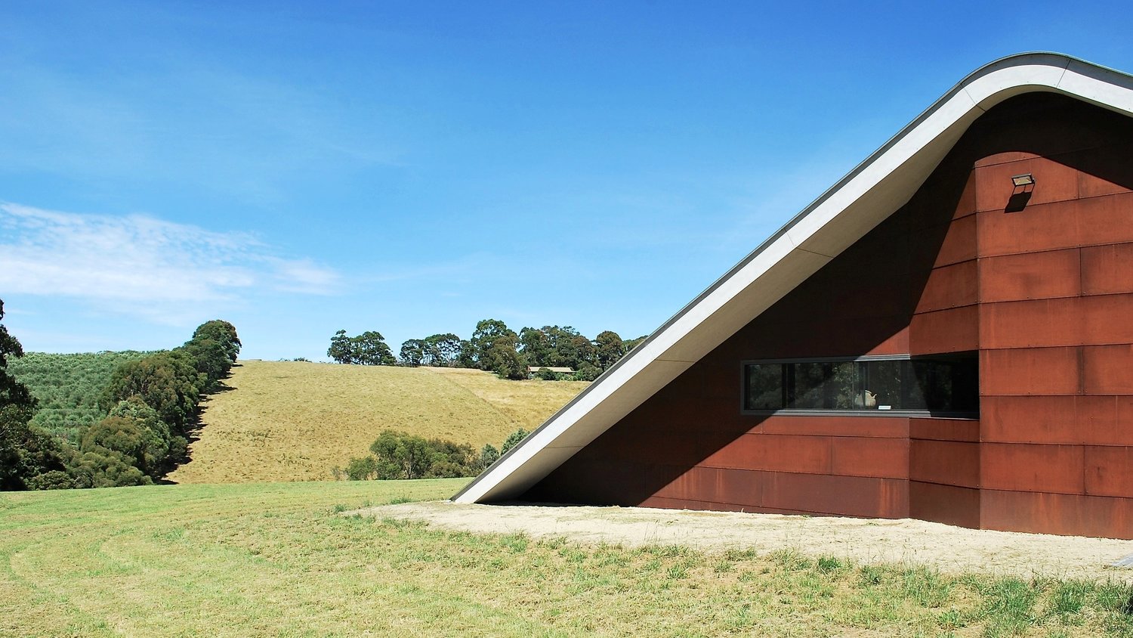
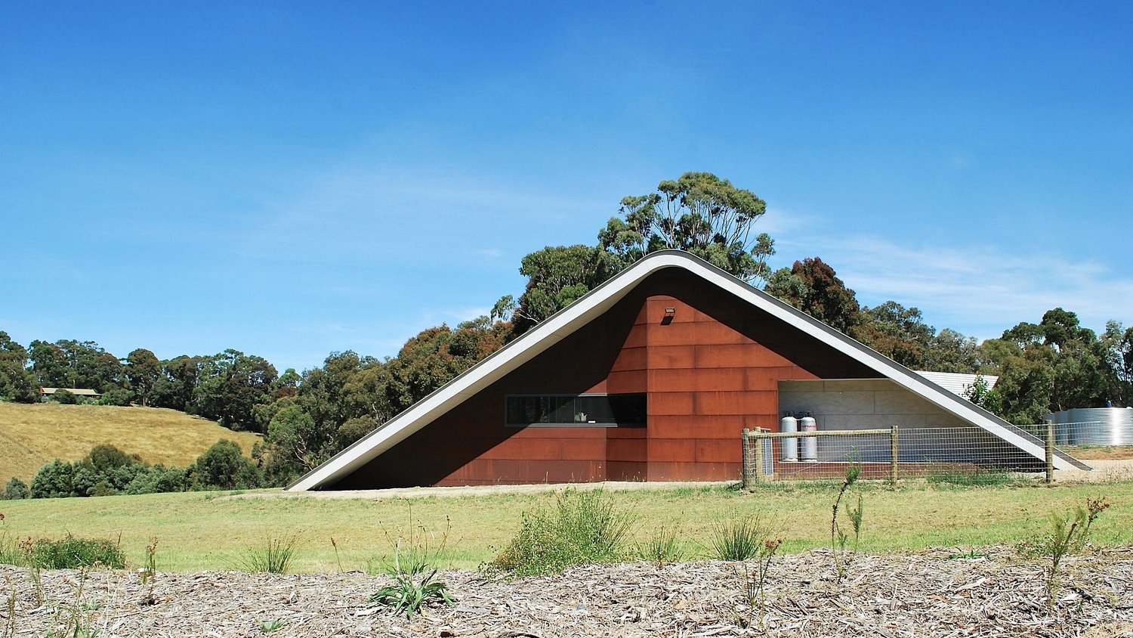
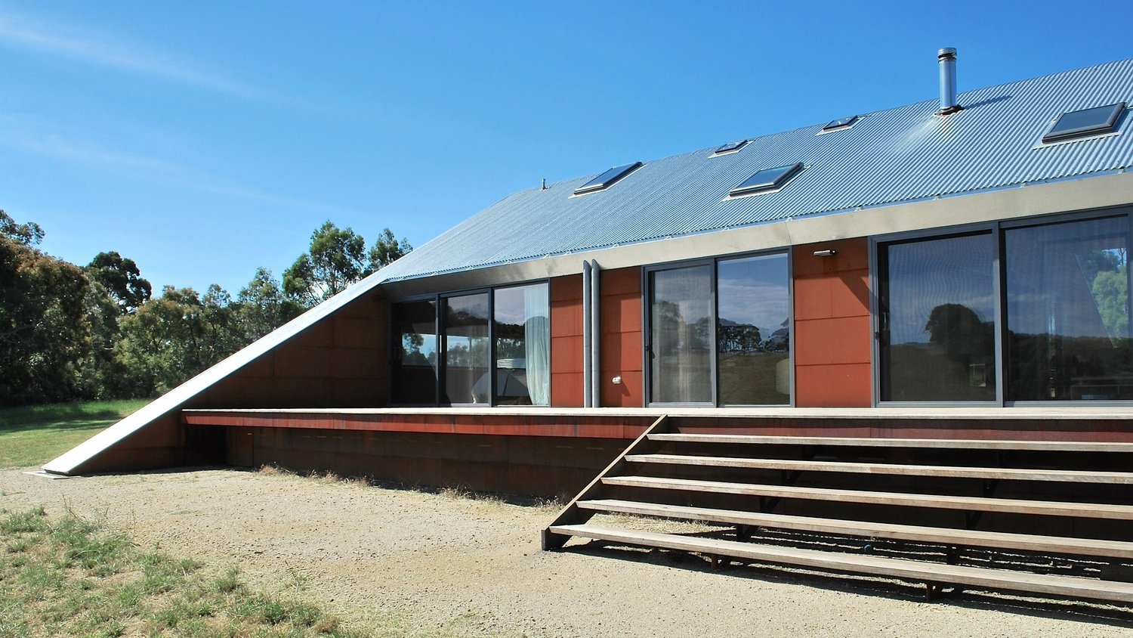
The Tucks Ridge House is an engaging, expertly designed piece of contemporary architecture and we’re big fans of what has been accomplished with the space here at Coolector HQ. With a breathtaking backdrop of the Australian coast, there can be few places that could be more relaxing to unwind and get away from it all than this cracking piece of design from Adrian Bonomi Architects.
- Bradley Mountain 12-Year Anniversary Capsule - April 24, 2024
- Finisterre Wander Range - April 24, 2024
- Coral House - April 24, 2024

