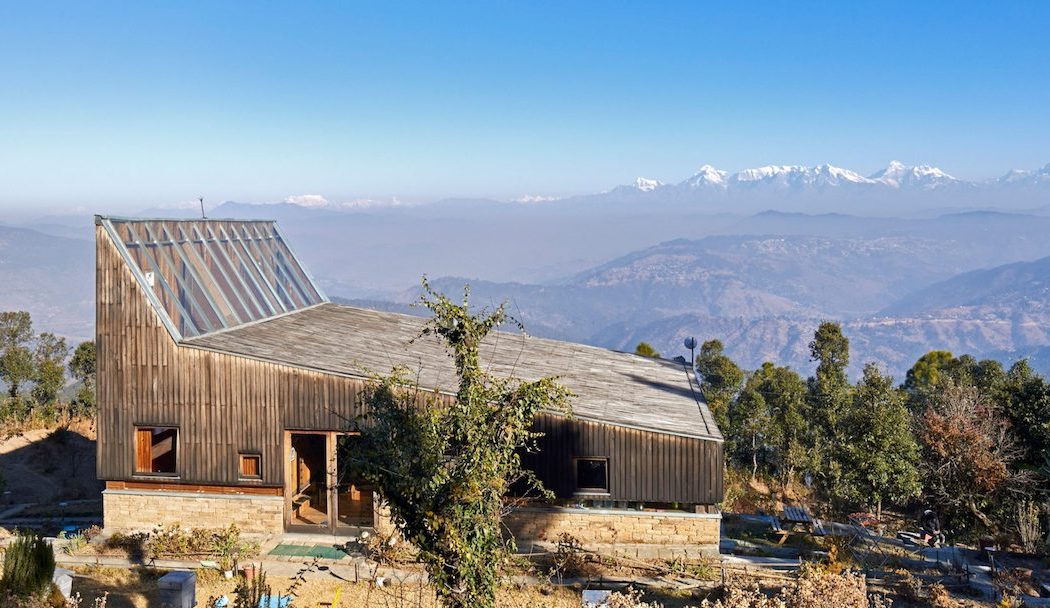Of all the amazing pieces of architecture we’ve featured here on the pages of The Coolector, we’re not sure we’ve had any with views quite as mesmerising as the Woodhouse Satkol House from New Delhi based design studio, Matra Architects. With positively jaw-dropping views of the Himalayan mountain range, this spectacular holiday home really does have some of the most incredible areas of natural beauty on its doorstep.
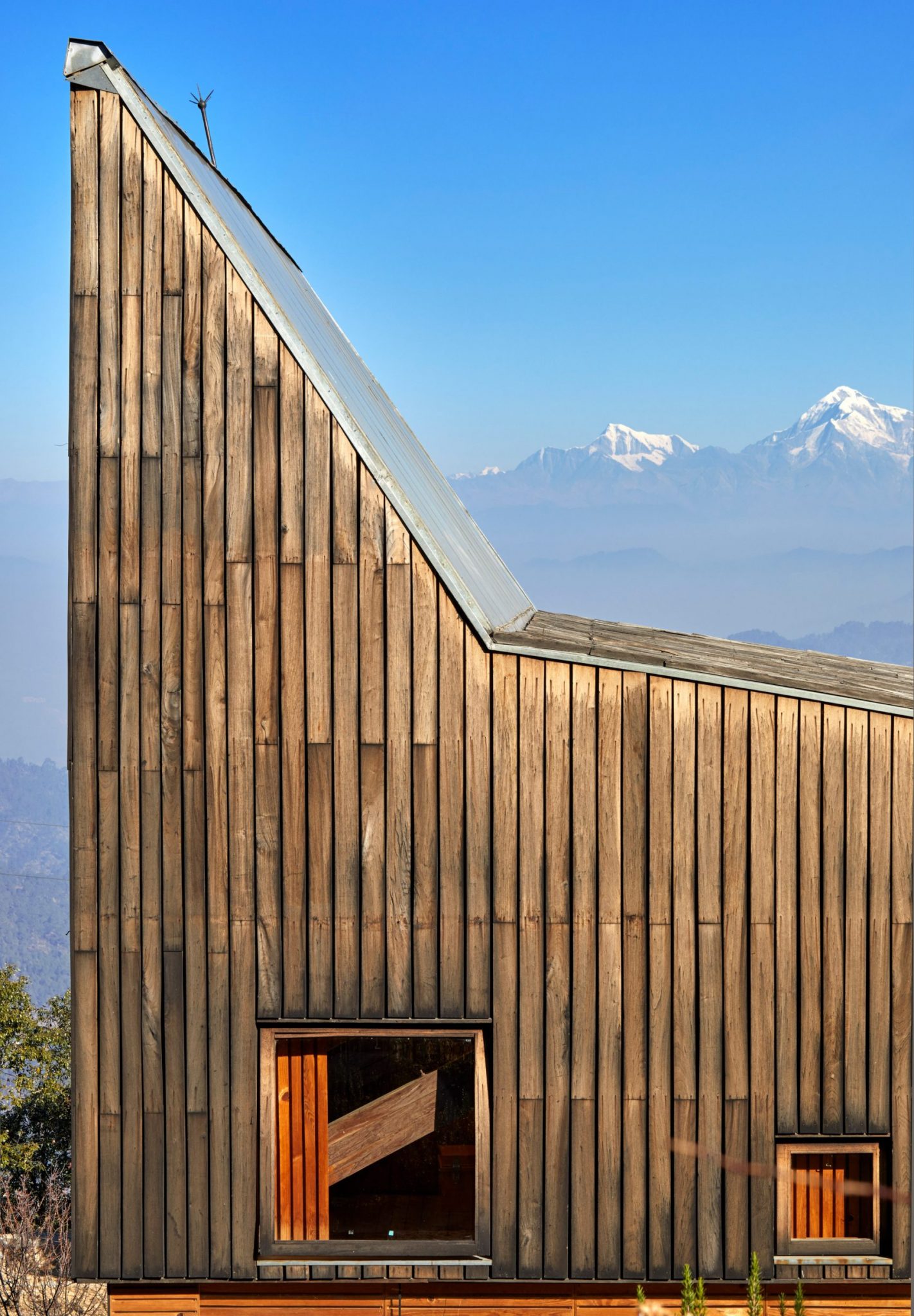
The Woodhouse Satkol House from Matra Architects is located in the village of Satkol (in the district of Nanital) and is some 2000 metres above sea level (so not for those with altitude sickness, perhaps) and it is surrounded by only a handful of traditional village houses which reflects the spartan, understated lifestyle of the local residents. It has been crafted as a holiday home for personal use and we can think of few properties that have a view that rivals this one.
Himalayan Beauty
It’s fair to say the Himalayan mountain range is one of the most recognisable and spectacular in the world and the fact you’re afforded such an incredible view of its silhouette from the Woodhouse Satkol House is the sort of thing that money almost cannot buy. This stunning piece of design from Matra Architects is built in response to the proximity of the snow laden northern Himalayan panorama right there on the horizon but remains rooted in the existing and undamaged terraces it occupies. These two extraordinary landscape features heavily influenced the building’s placement at the lowest terrace level of the property and its integration with the larger environment that surrounds it.
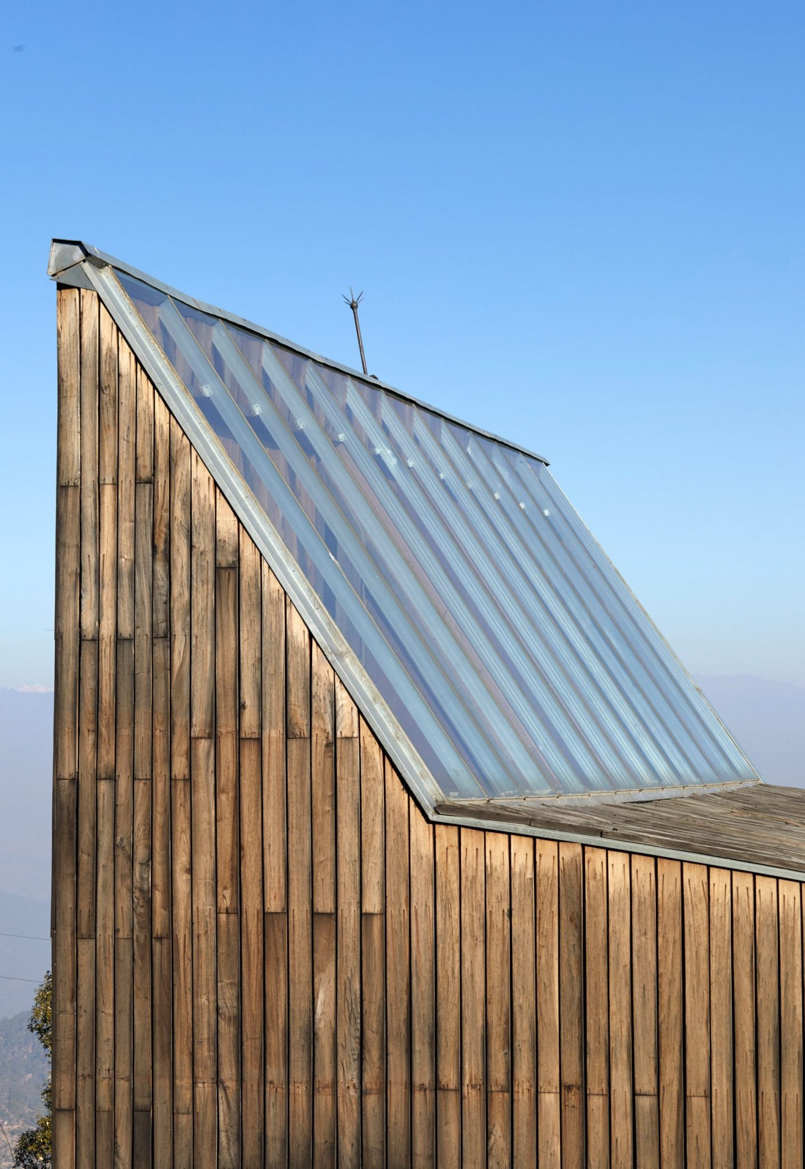
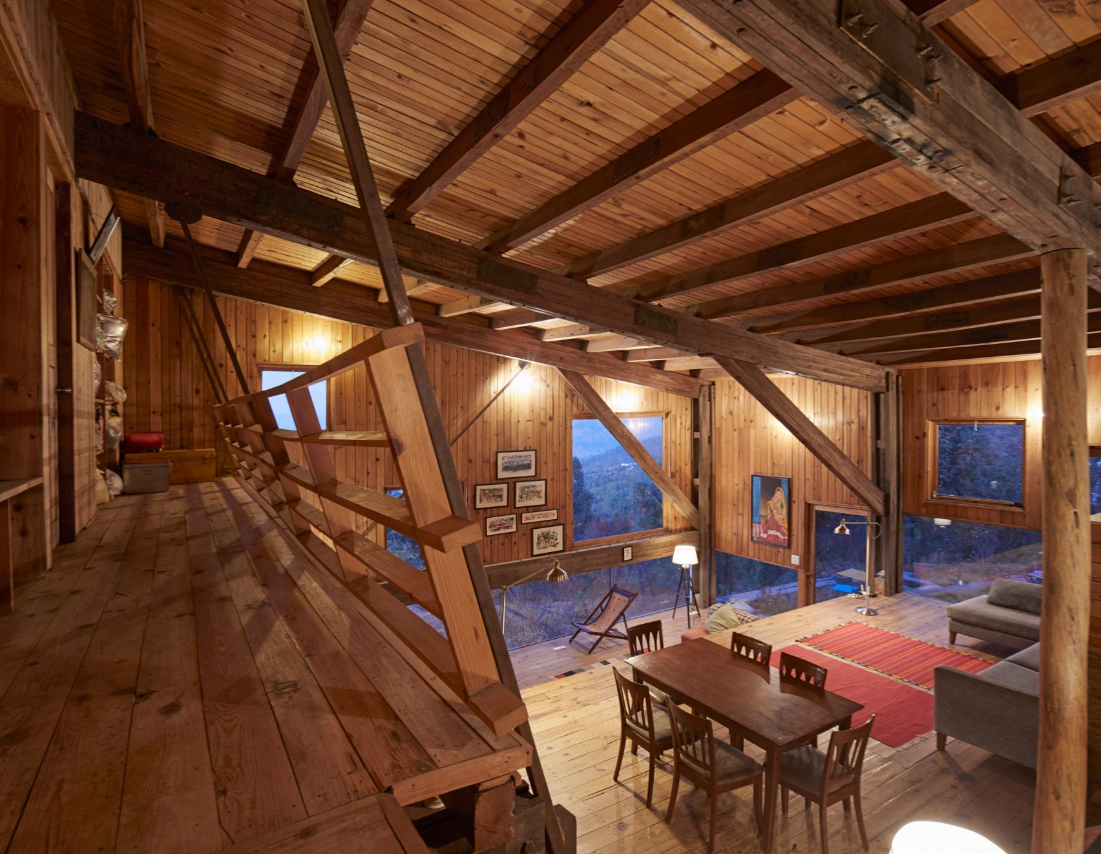
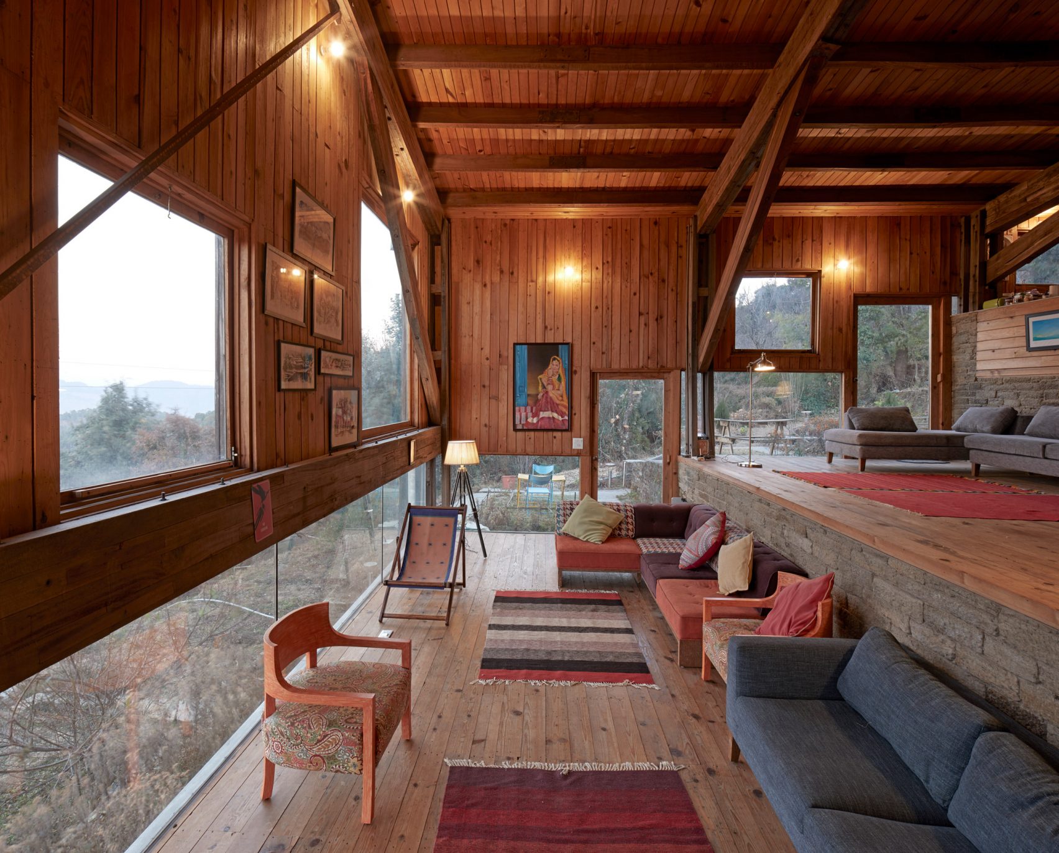
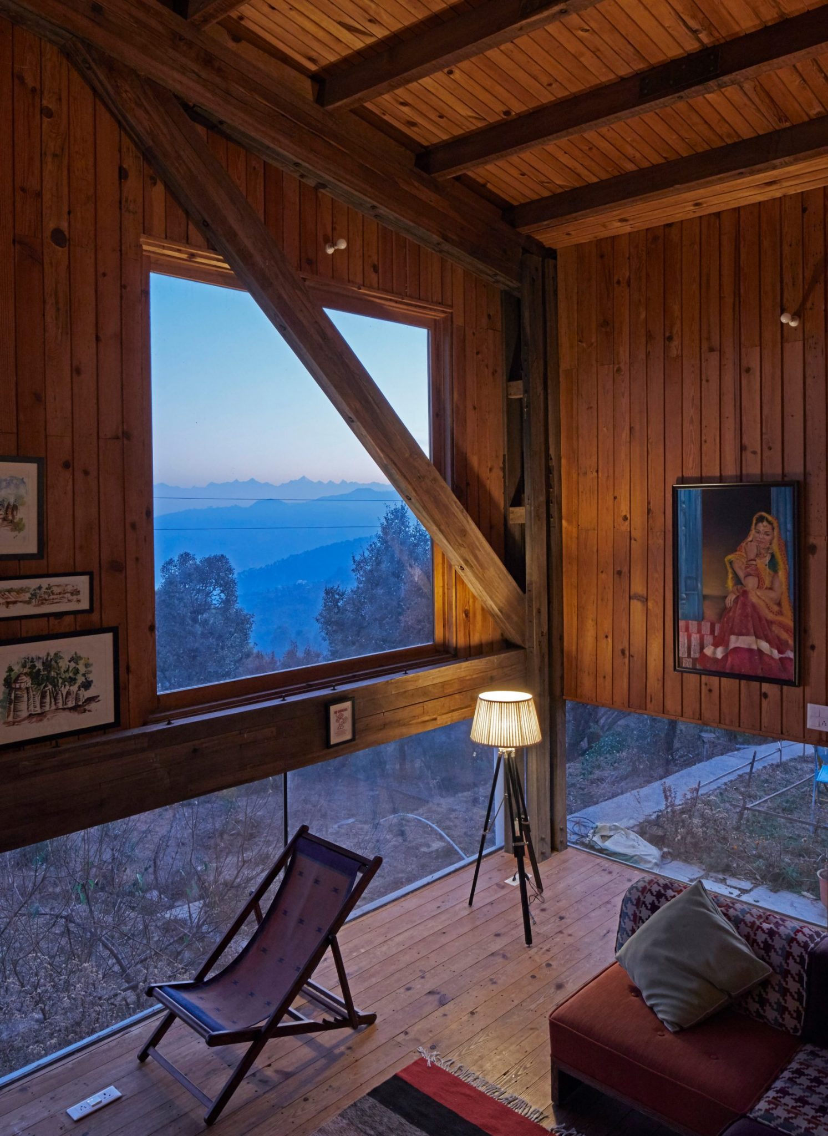
The interior spaces of the Woodhouse Satkol House by Matra Architects are situated on three distinctive levels, each one occupying approximately a 14.50m x 3.60m footprint of the natural terrain with undisturbed, out of this world, views of the neighboring orchards and the town of Almora in the distance all of which are experienced and architecturally expressed through a continuous glazing which has been placed all around the external floating envelope of the structure.
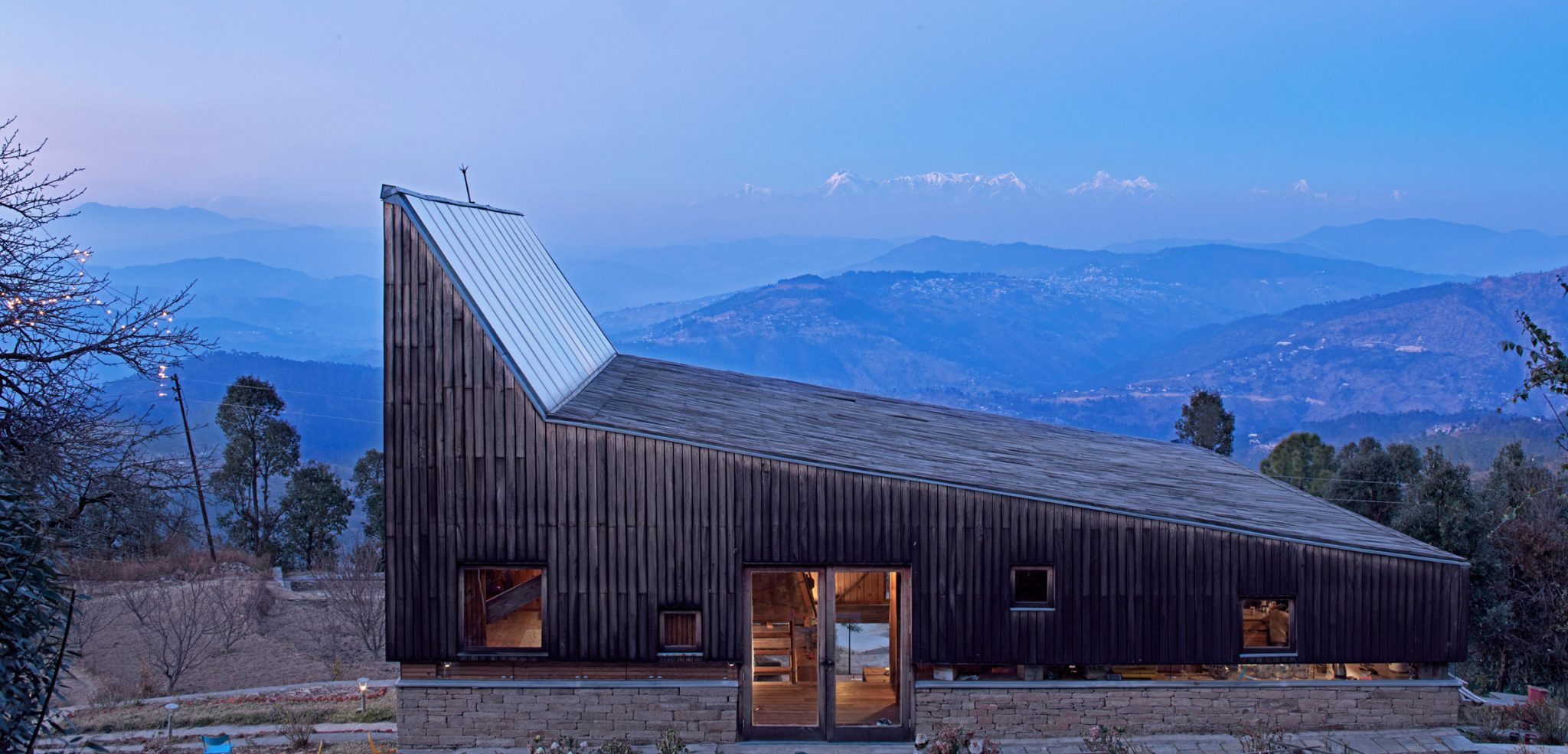
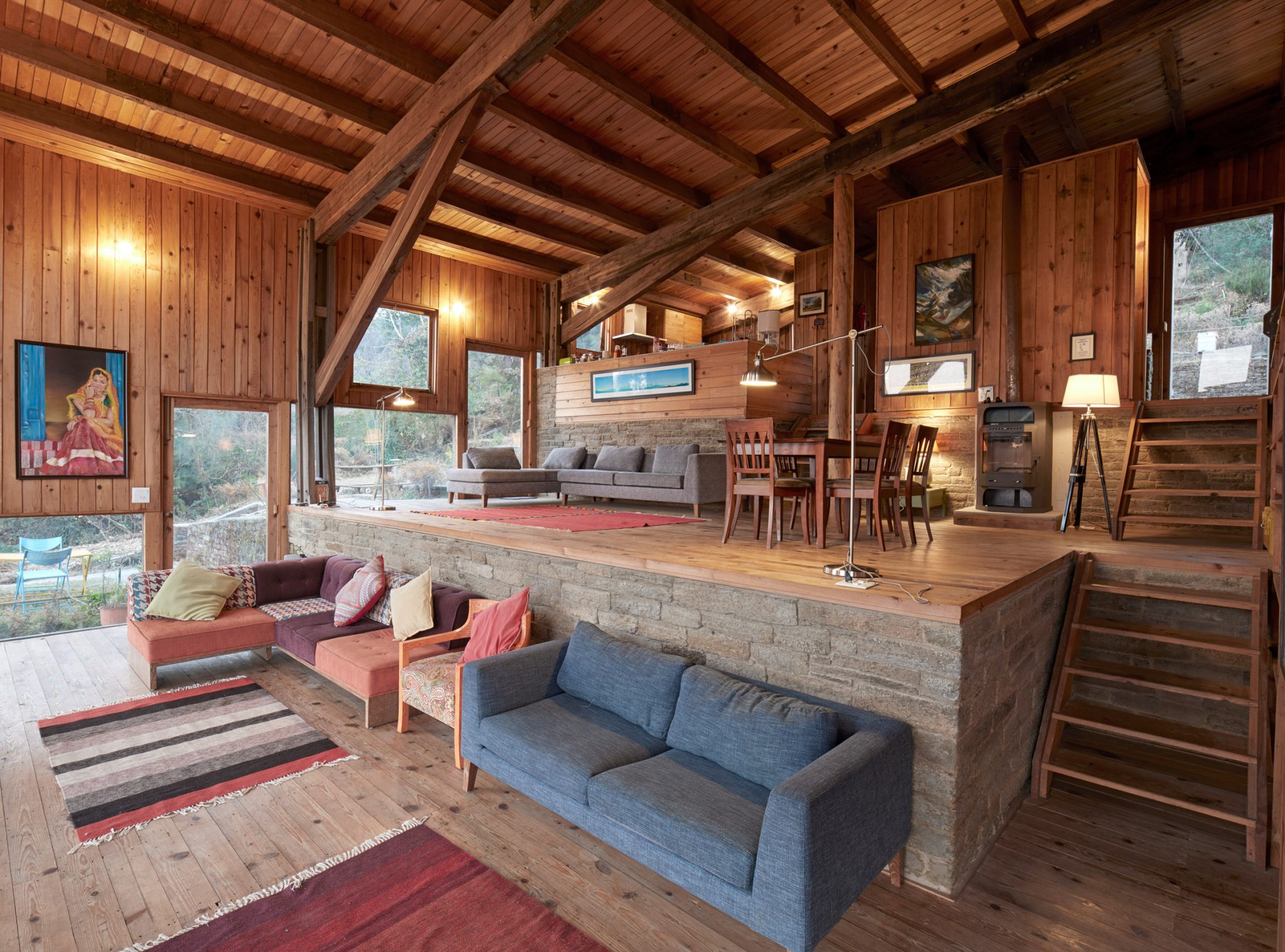
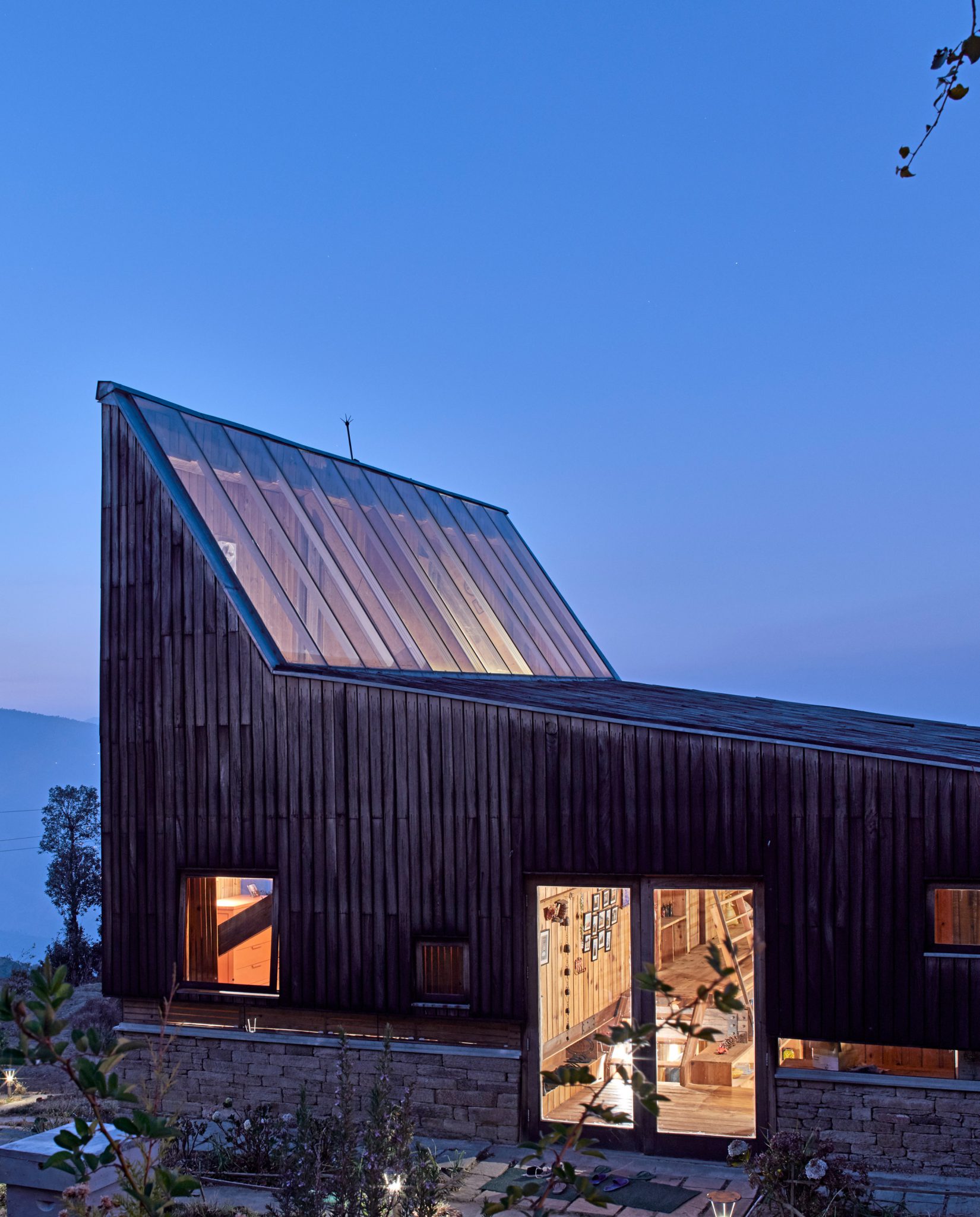
As you might expect, there is a heavy wood influence to the interiors of this magnificent property and it has ‘salwood’ frames which are made from multiple glued planks and thin steel tie rods, which support the whole timber covered roof, the insulated building envelope, the entire wooden mezzanine floor and, last but not least, provide the eye-catching shape of the iconic double glazed skylight. The whole property is suspended from these robust truss frames without the need of support from any intermediate columns, which means it can deliver an undisturbed flow of contours into the silent ‘pine wood‘ paneled interior spaces.
Architecture Perfection
With views like the ones afforded to the Woodhouse Satkol House of the Himalayas, it’s almost inconsequential what the interior of the property looks like given you’re likely to be spending most of your time staring out the windows. Luckily, however, this great piece of design from Matra Architects excels both internally and externally and has the sort of laid back, carefully considered aesthetic that we love here at Coolector HQ.
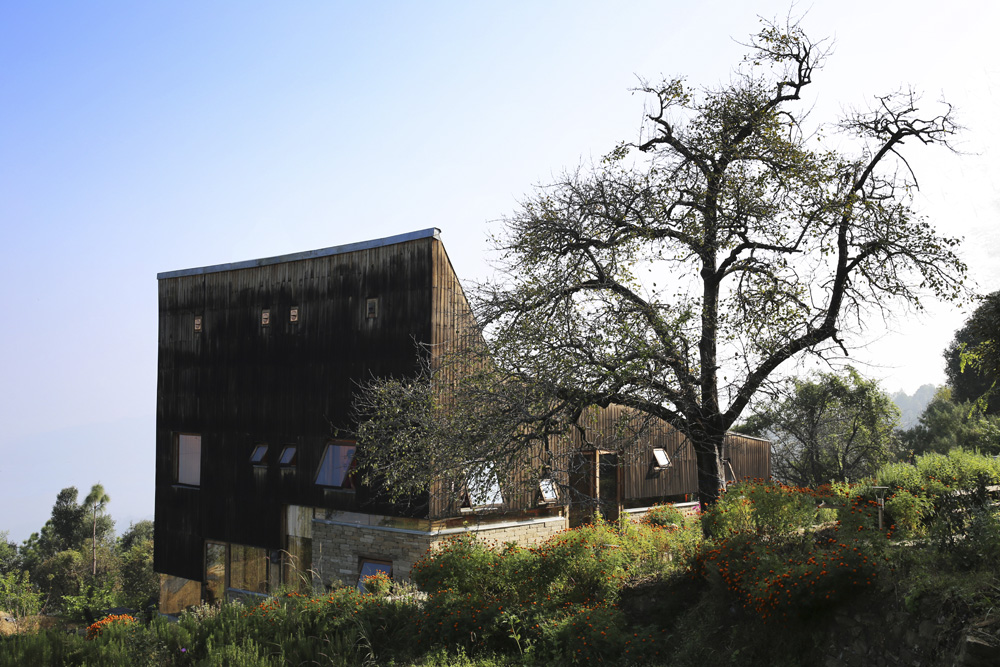
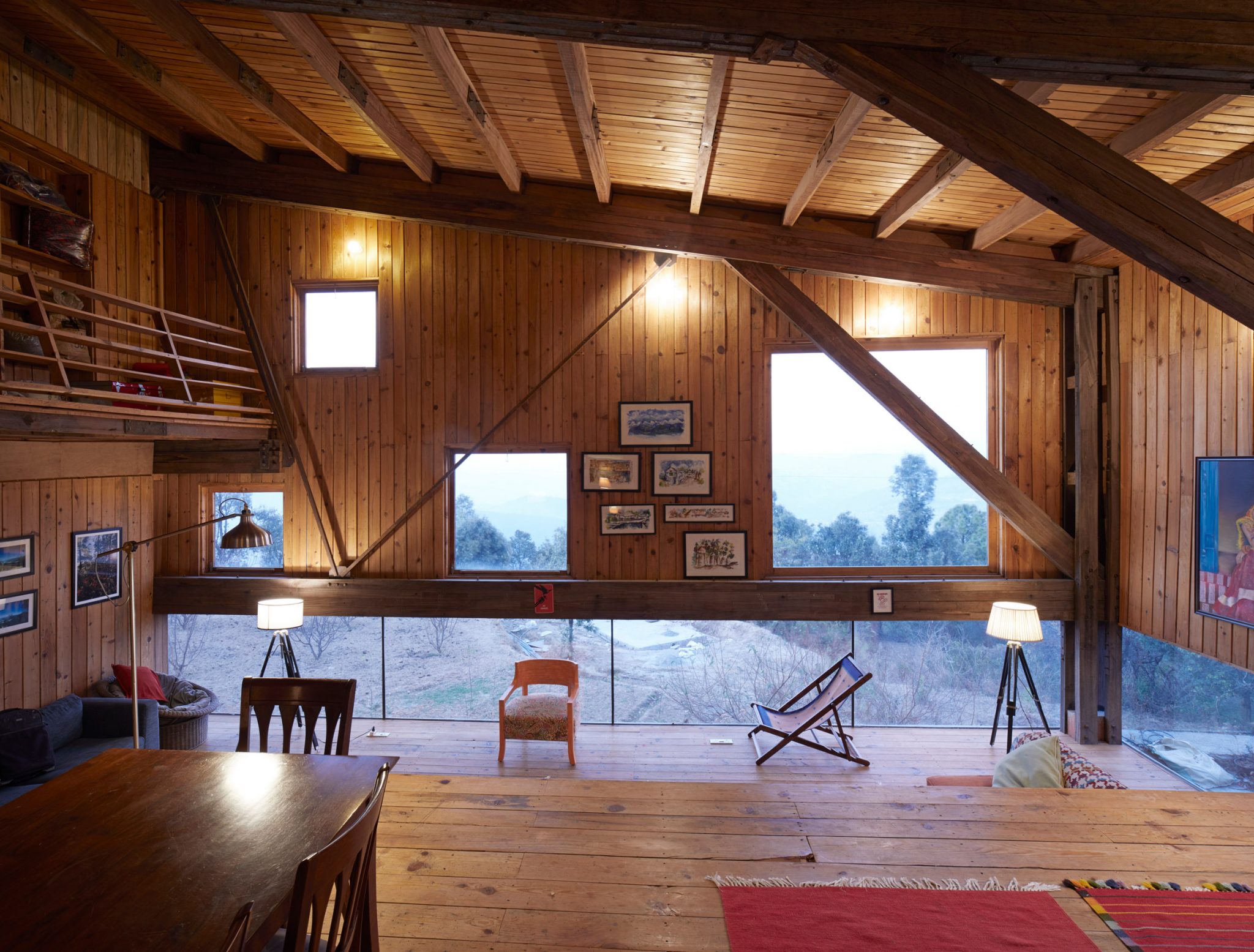
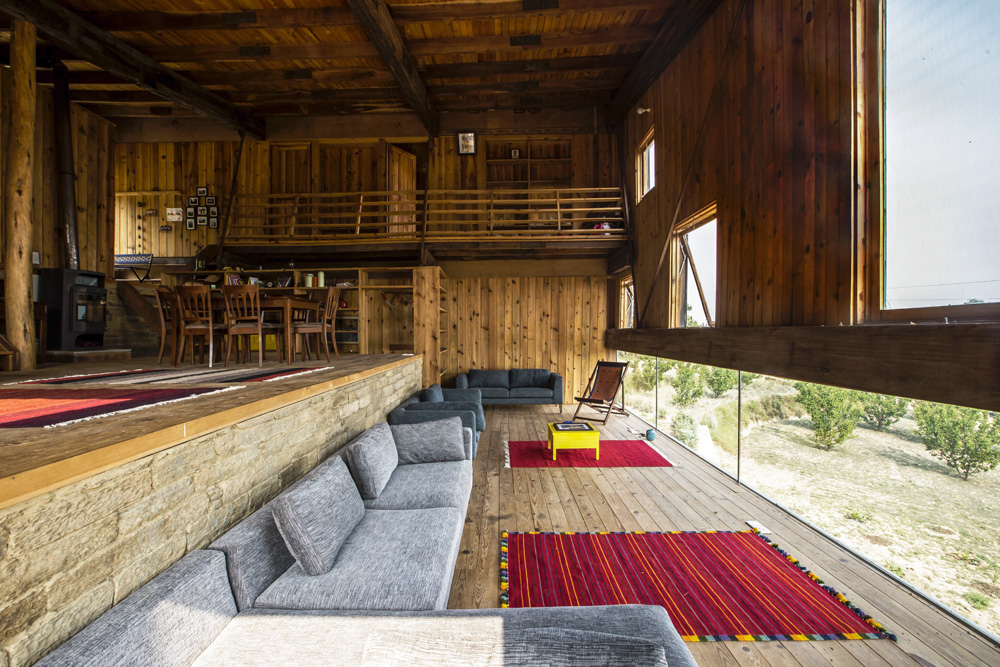
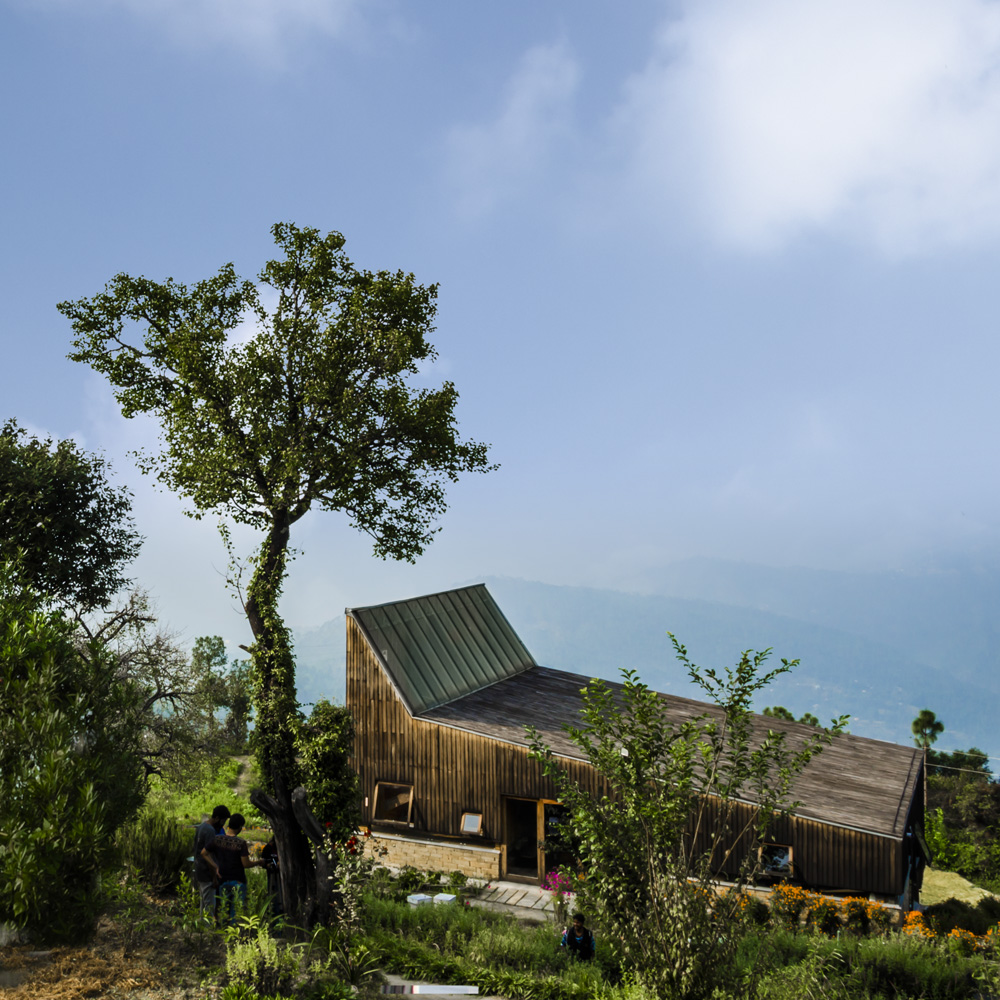
With money can’t buy views, great living spaces and excellent design from top to bottom, this amazing holiday home really does capitalise on its stunning location and we can really appreciate the attention to detail that has gone into each element of its design. Another sensational piece of architect in a breathtaking part of the world.
- Wine Country Barn - April 11, 2024
- Danner 1932 Apparel Collection - April 11, 2024
- BOLDR Supply Co Expedition Enigmath Watch - April 10, 2024

