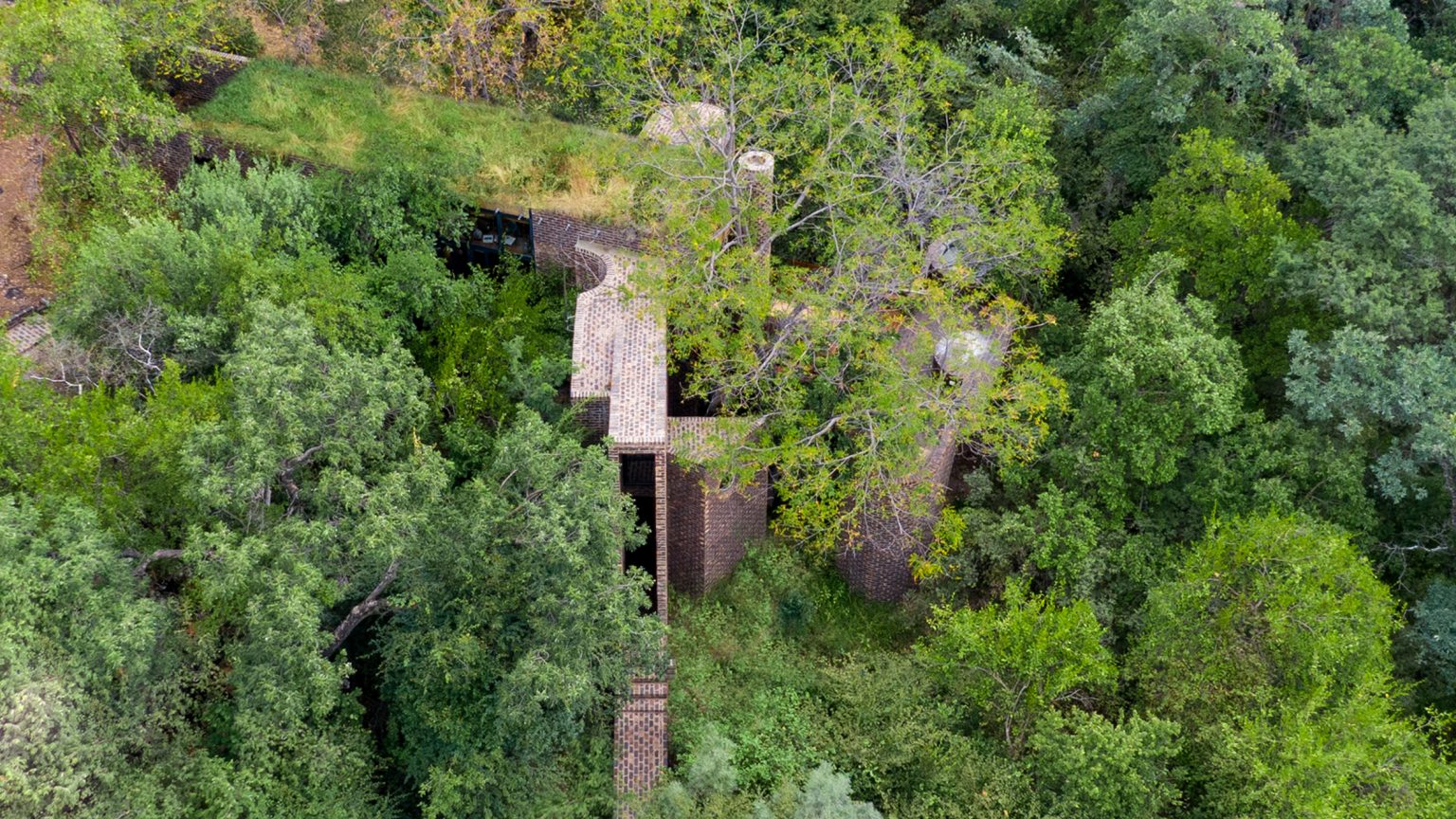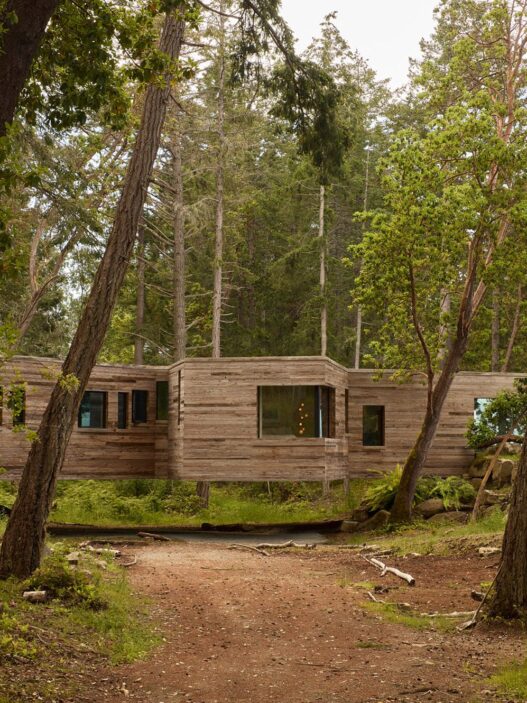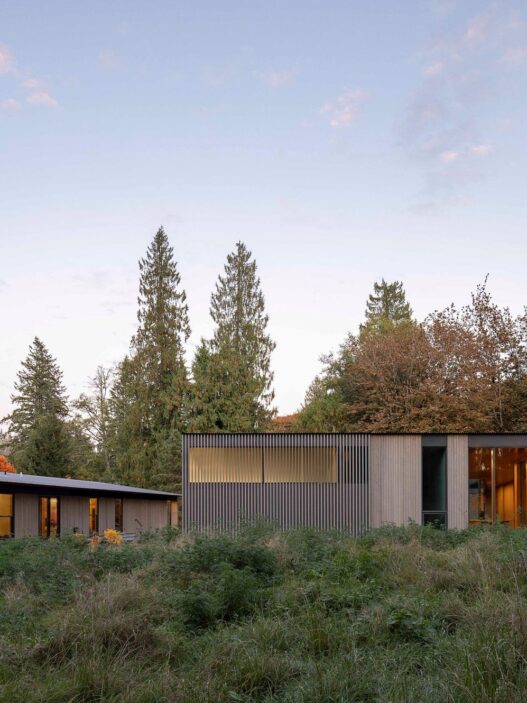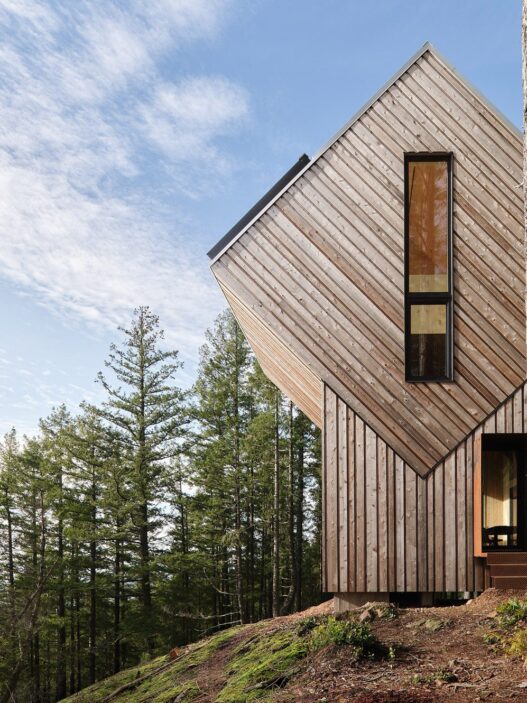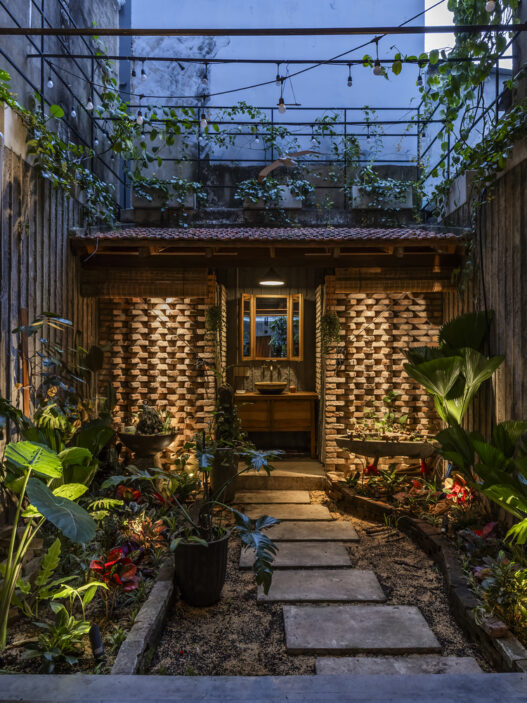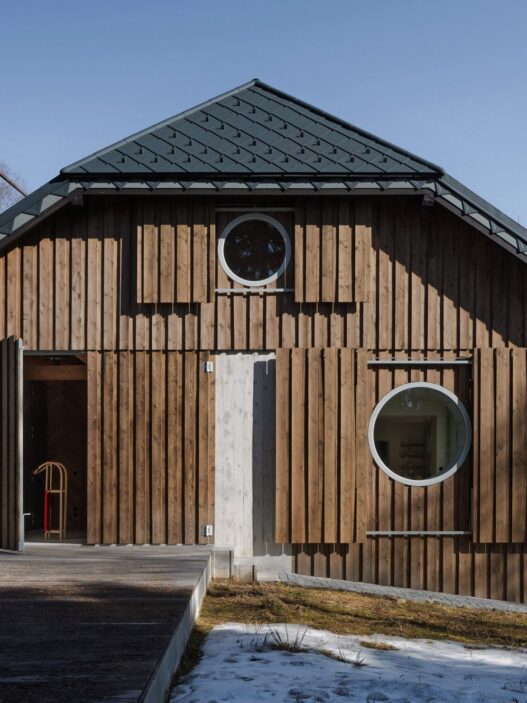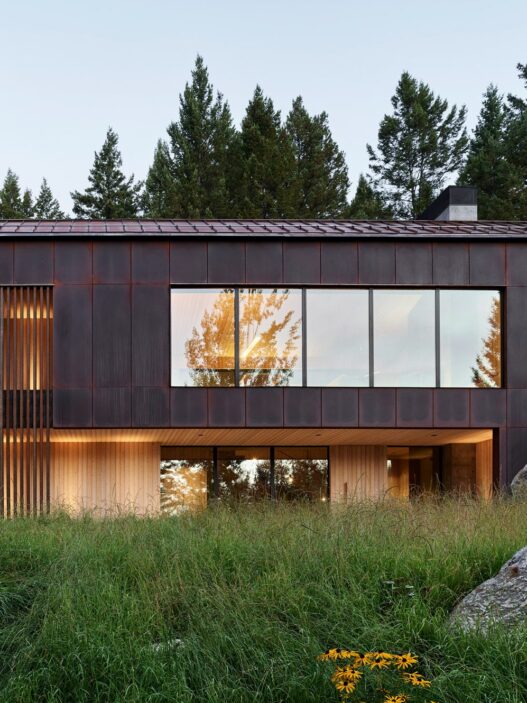South Africa has some amazing areas of wilderness but it’s not often that you see stunning pieces of contemporary architecture in these spaces. This is especially true when the designs are as unusual and brilliantly conceived as House of the Big Arch from Frankie Pappas Architects which is located in Bushveld nature reserve in the north of South Africa.
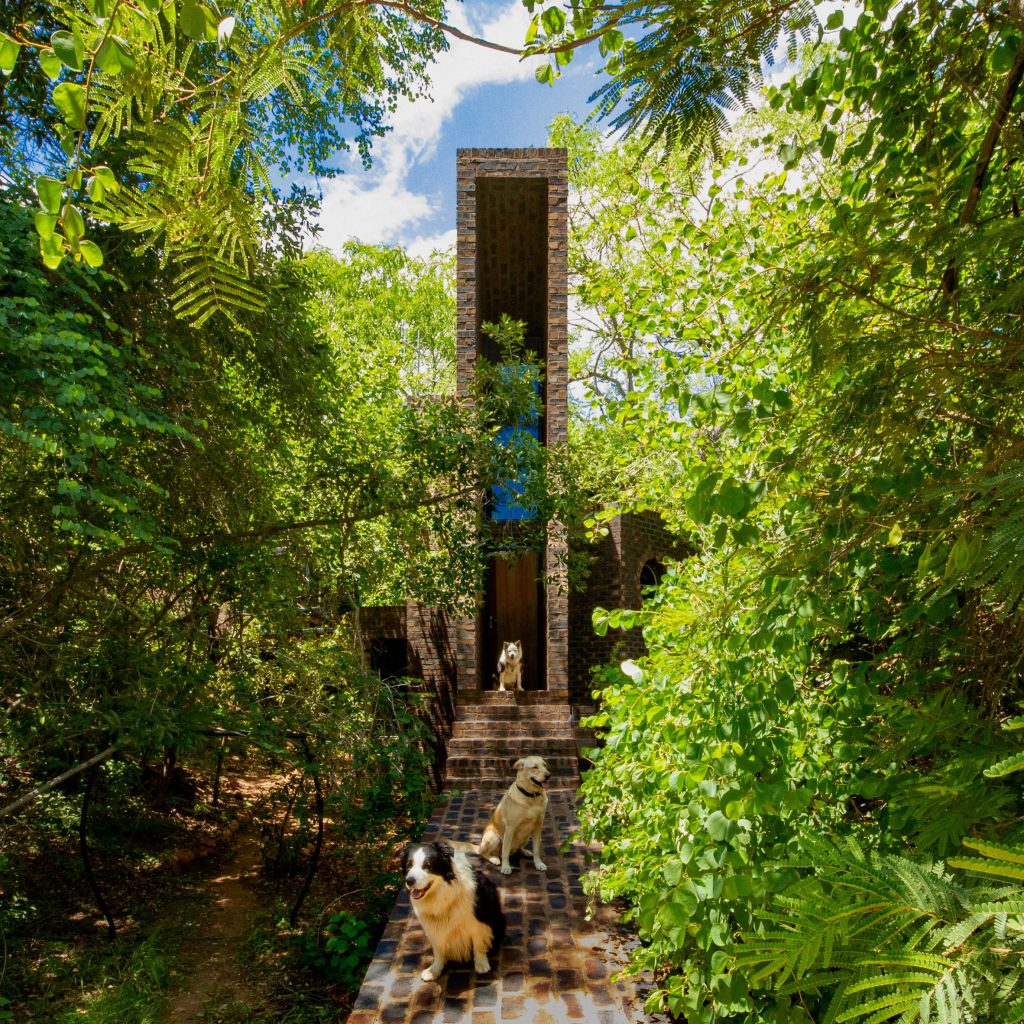
Measuring just 3.3m wide, House of the Big Arch uses these narrow dimensions incredibly well to deliver a welcoming and striking contemporary residential home. The unusual aesthetic of this streamlined house is a direct result of its unique location within a nature reserve, surrounded by forest and alongside sandstone cliffs, which dictated that it couldn’t be an imposing piece of architecture and needed to fit in subtly with its surroundings.
At One With Nature
This house is designed for a very specific section of a very specific valley of a very specific nature reserve in a very specific portion of South Africa says the architect behind the build, Frankie Pappas. The building is shaped by its surroundsings and it could exist nowhere else in the world. It is a direct expression of its site and is all the more remarkable because of it.
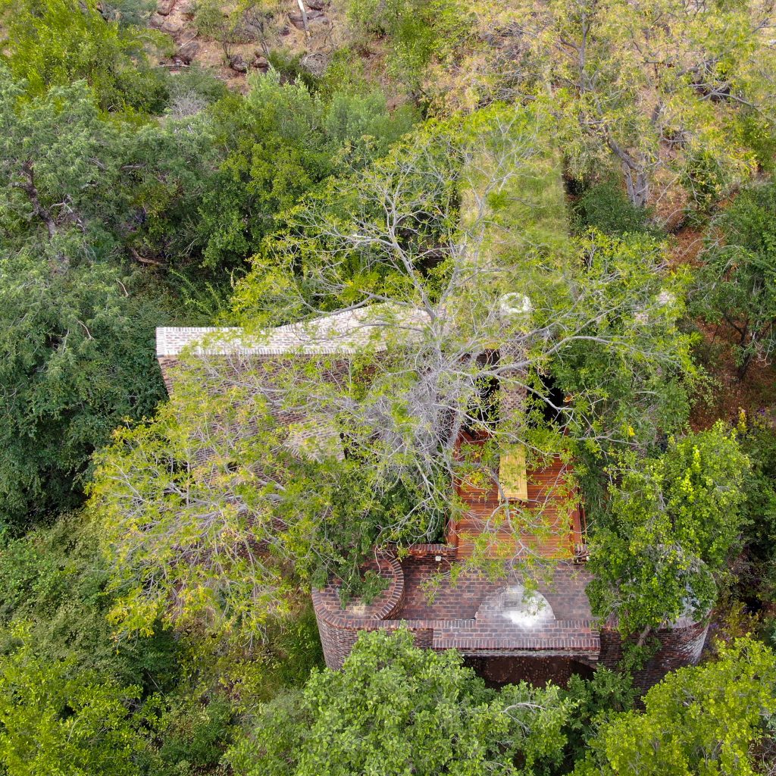
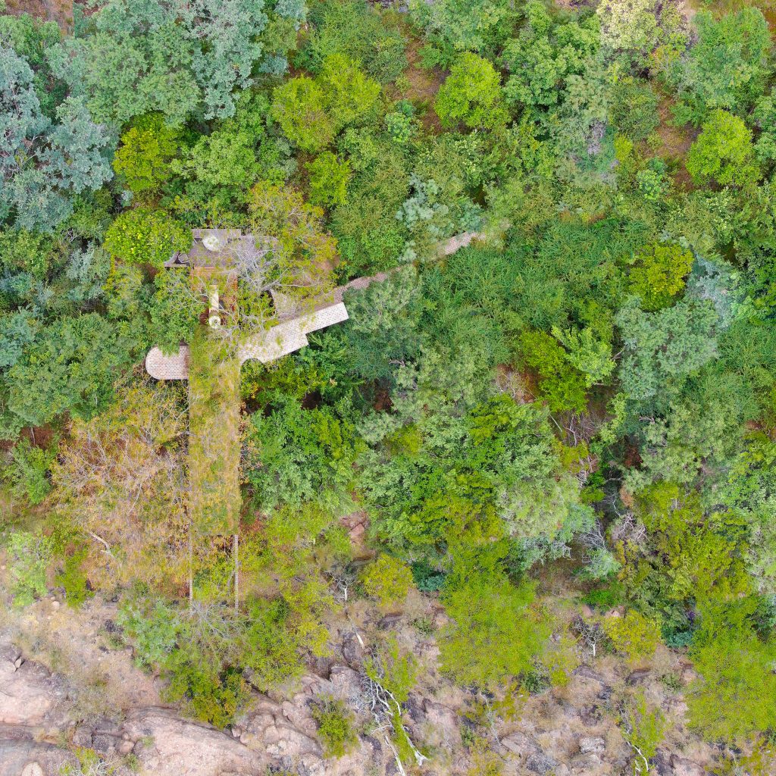
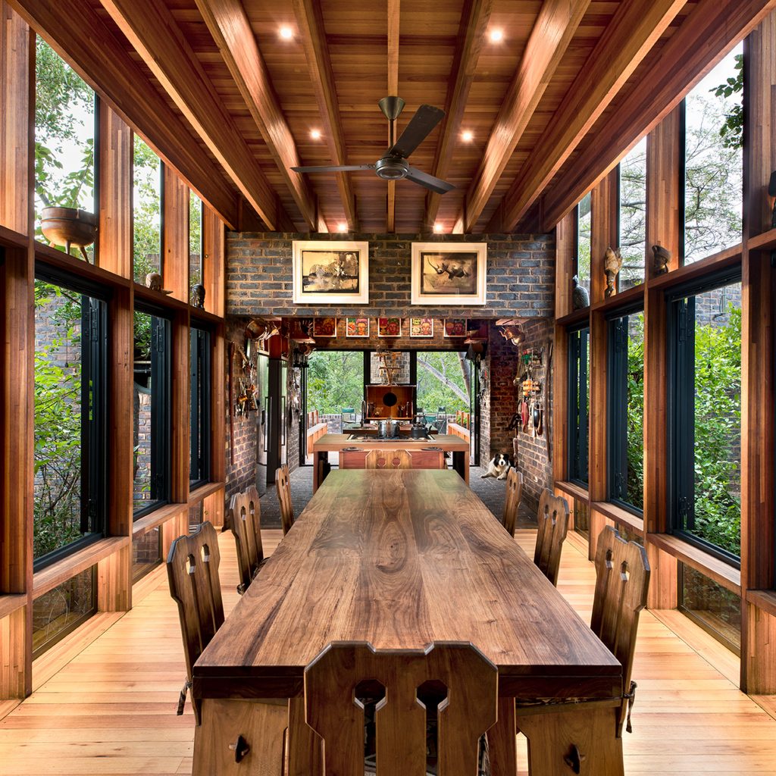
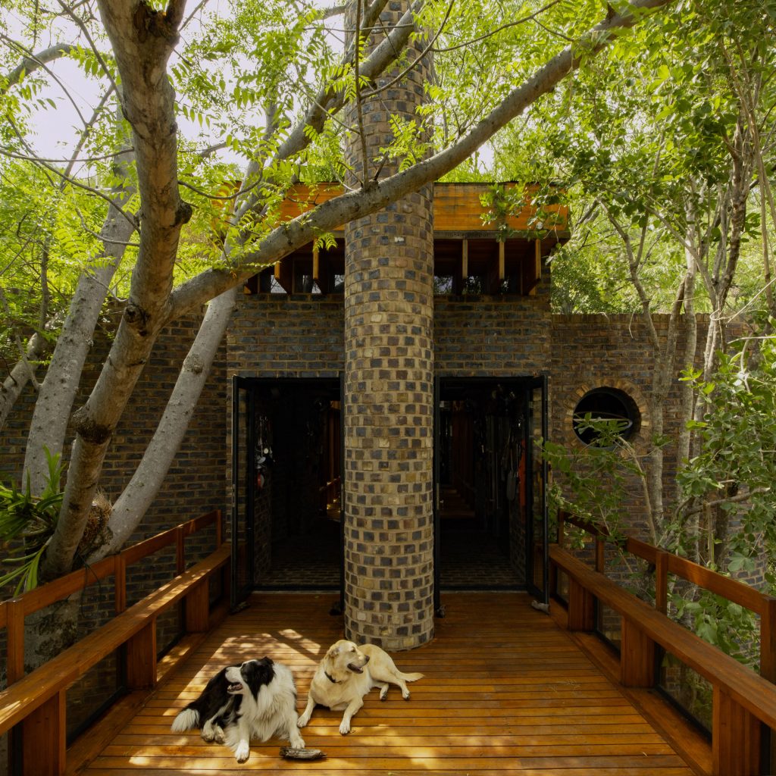
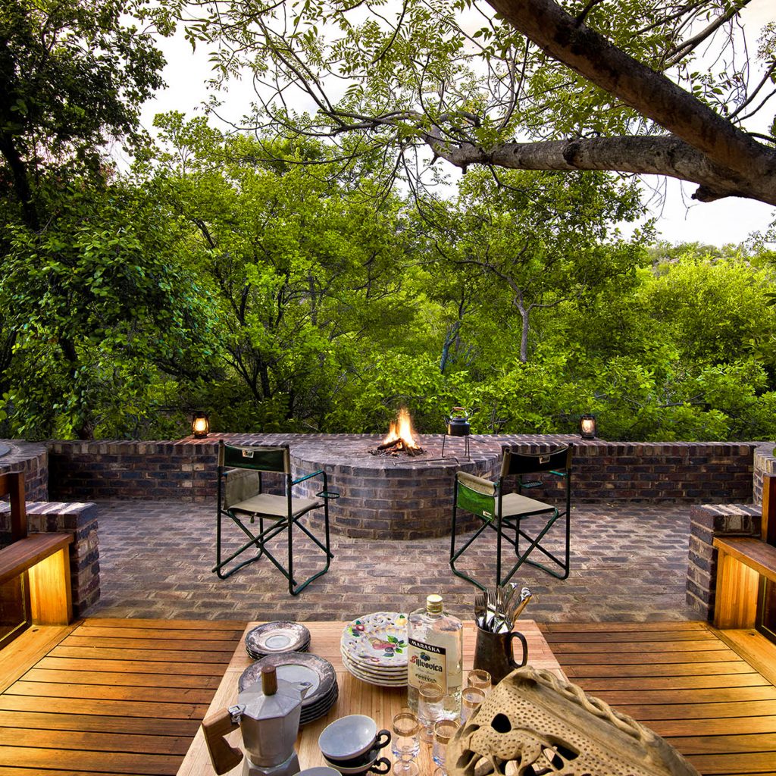
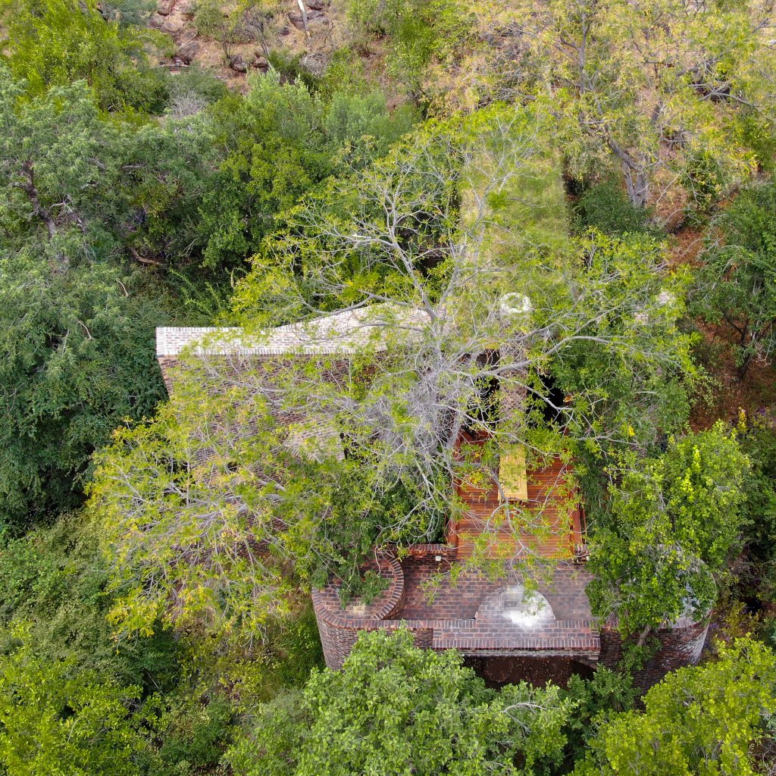
The House of the Big Arch has been designed in such a manner so that it would be completely enveloped by the surrounding forest and sit within the canopies of the existing trees on the plot. The property’s long, narrow shape was determined by the location of the trees so that not even one tree had to be felled during its construction.
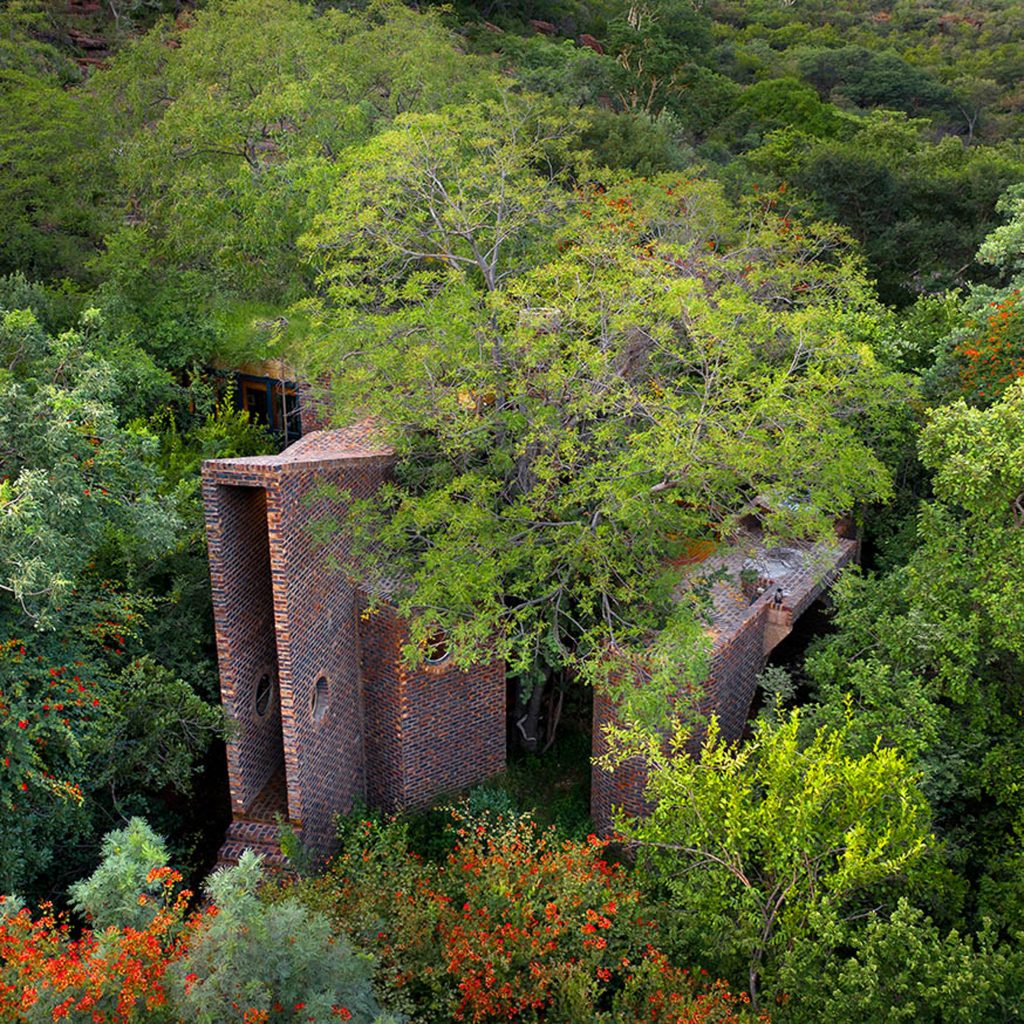
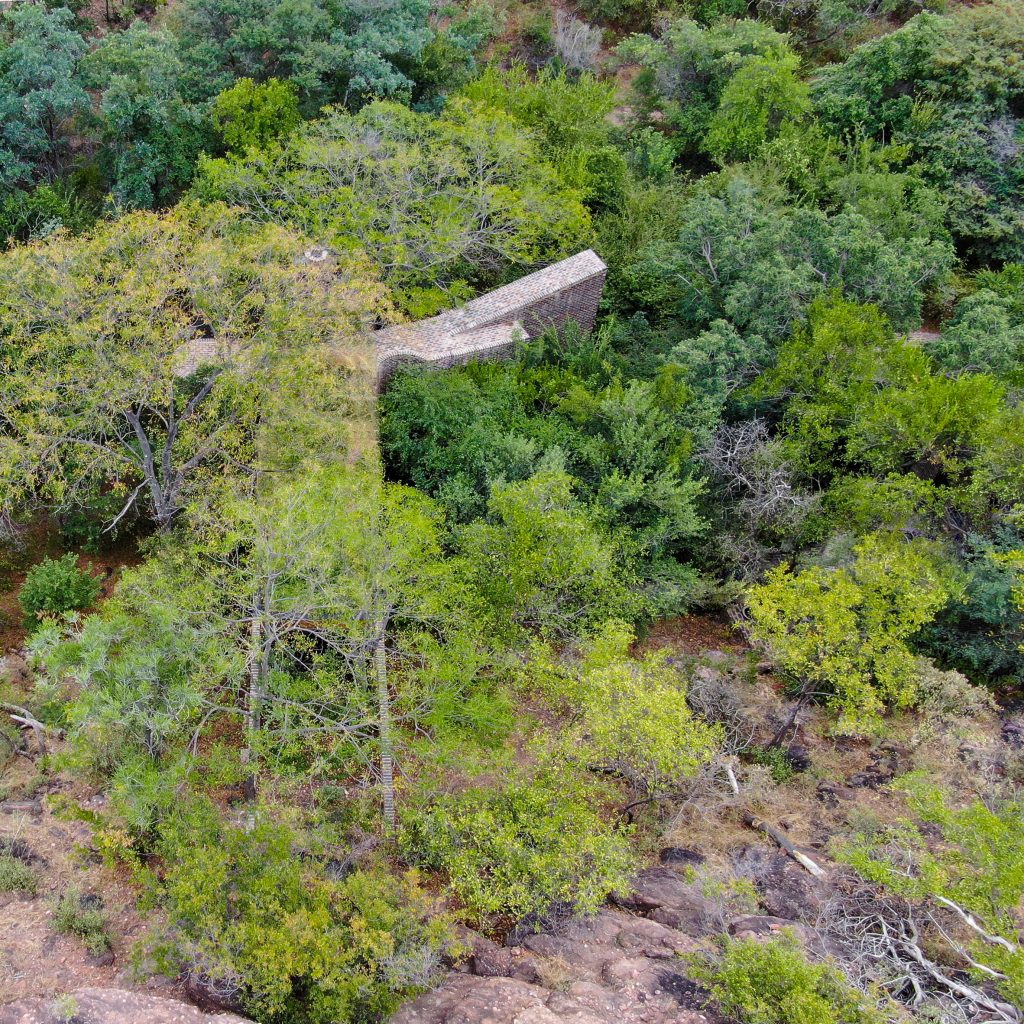
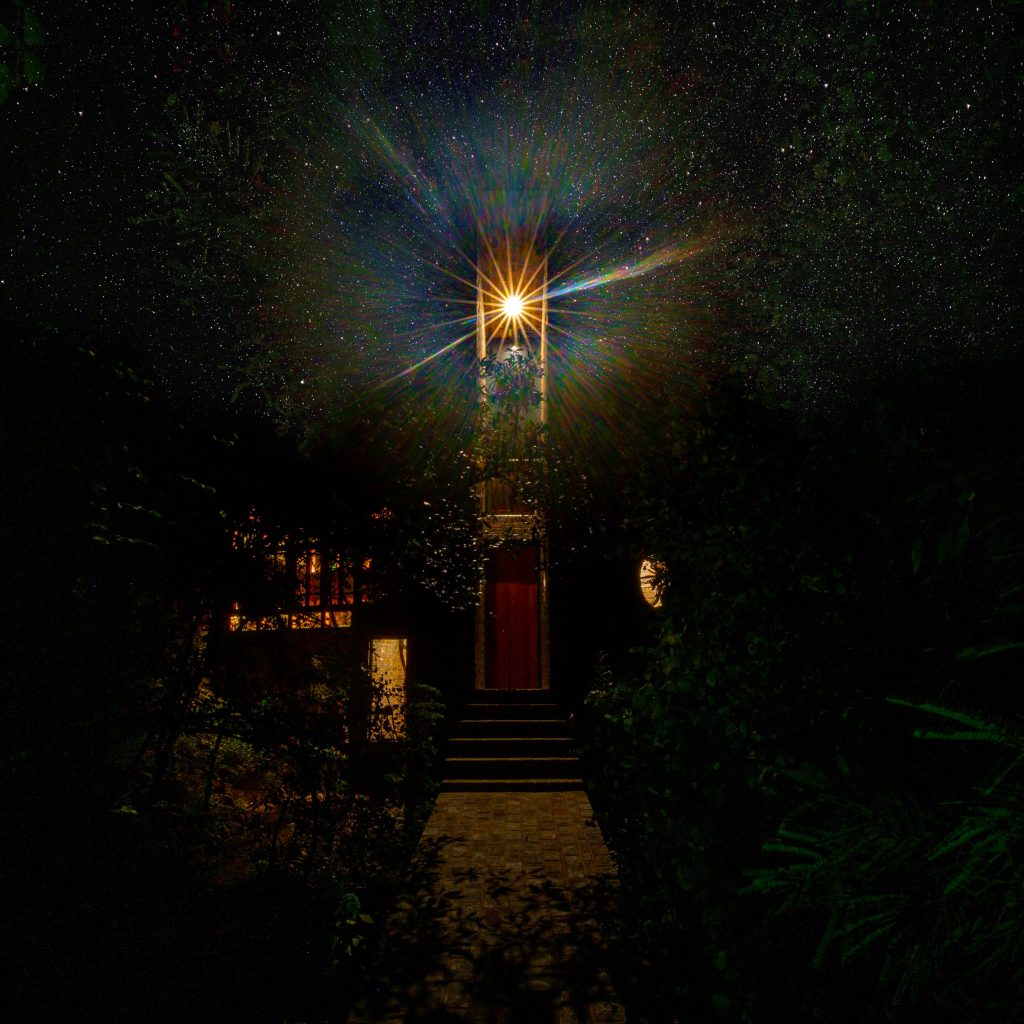

The existing trees completely dictated the house’s home’s aesthetic and the 3.3 metre-wide central space is as thin a building as possible with the required programmes: and this enabled the architects to thread the building through the striking treescape of the Bushveld Nature Reserve in which it is located.
Expertly Arranged
All of the main living areas of this stunning piece of contemporary architecture are arranged linearly within a 3.3-metre-wide section that consists of two timber bridges. These bridges are supported on piers which have been made from rough stock brick chosen to resemble the nearby sandstone cliffs.
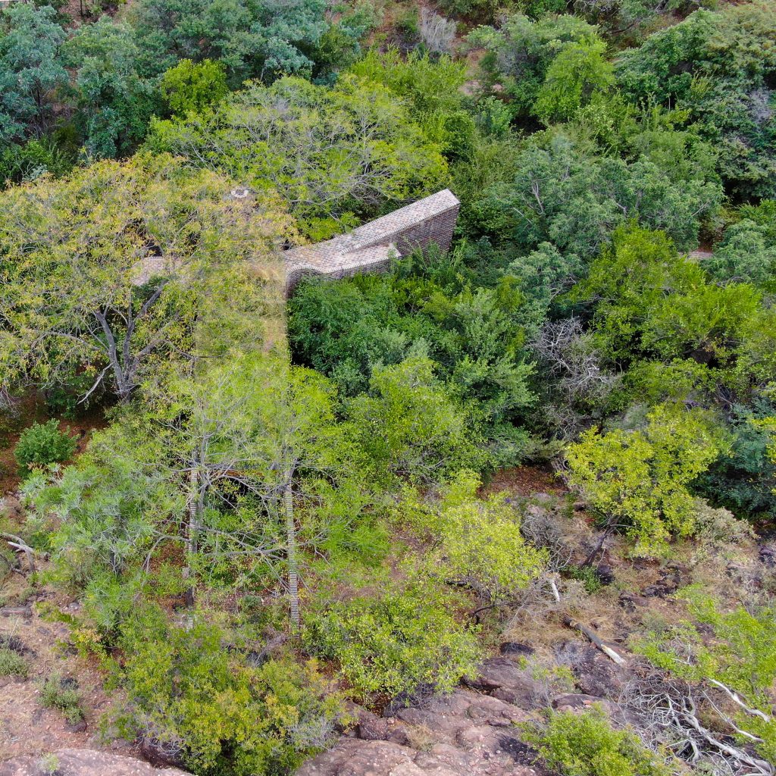
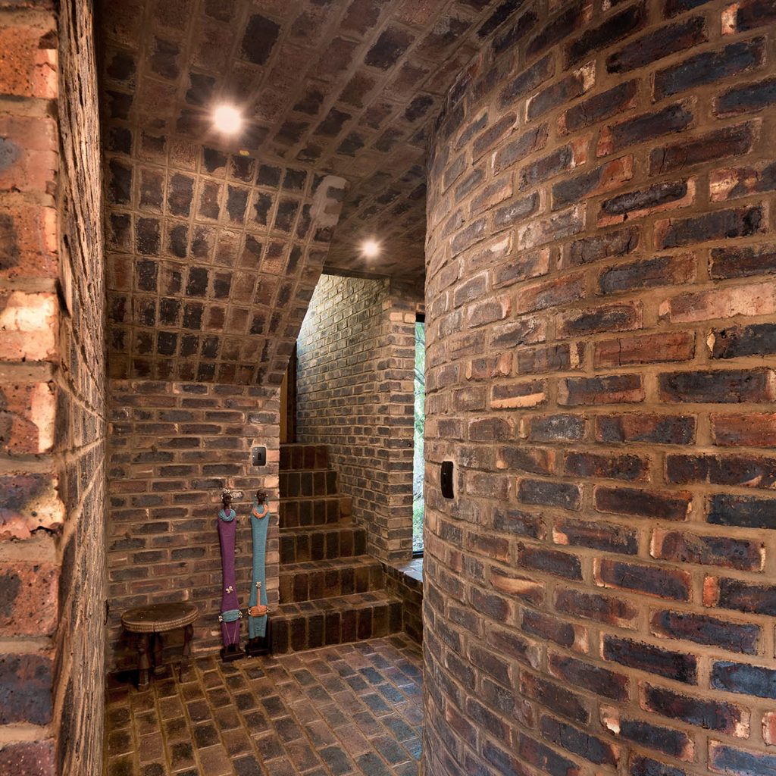
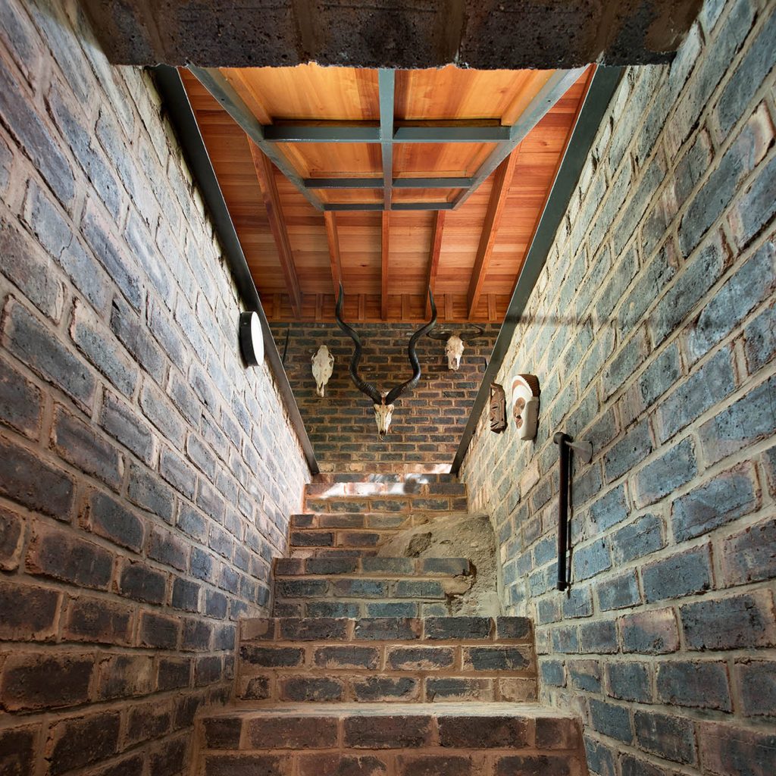
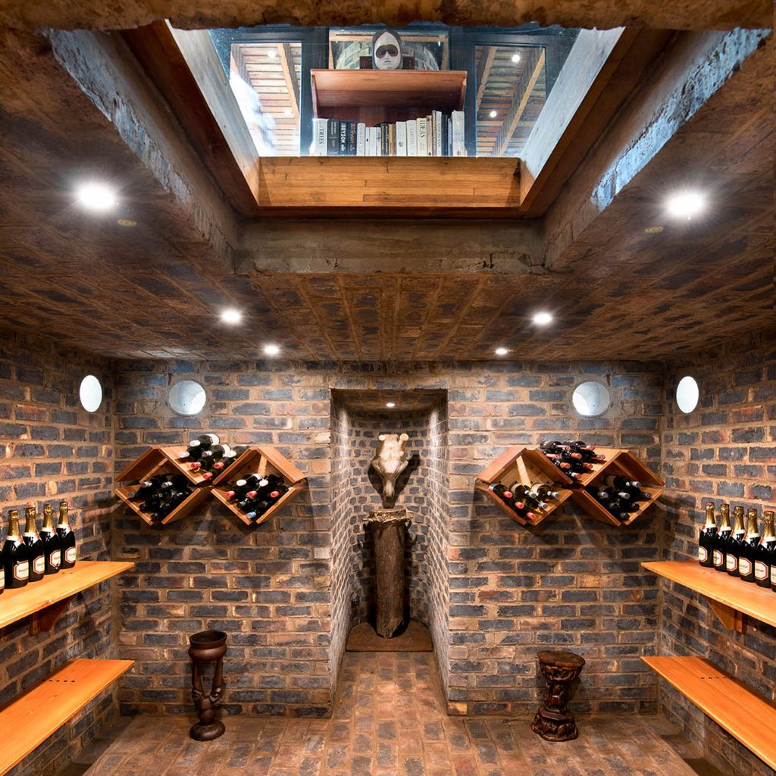
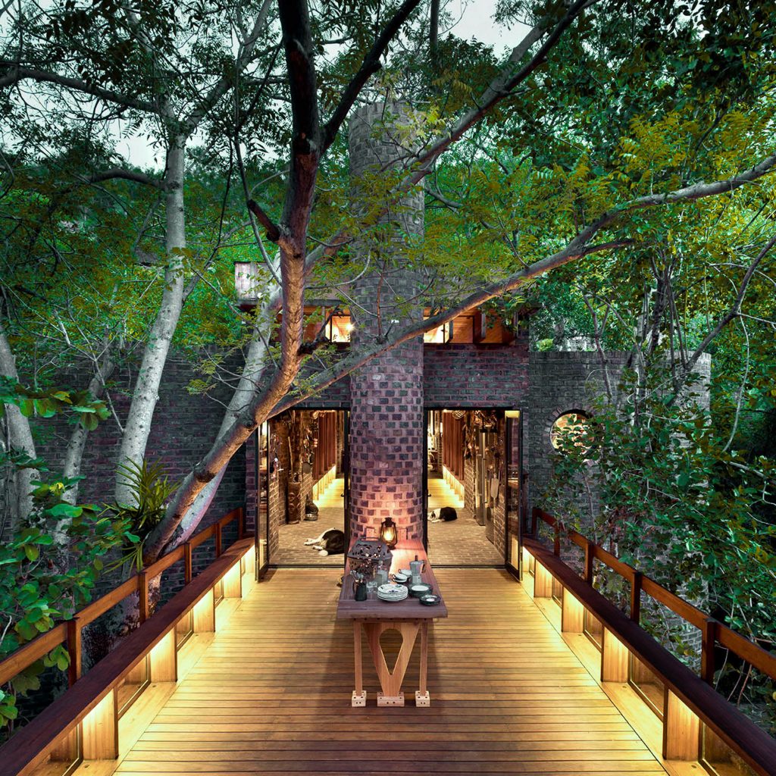
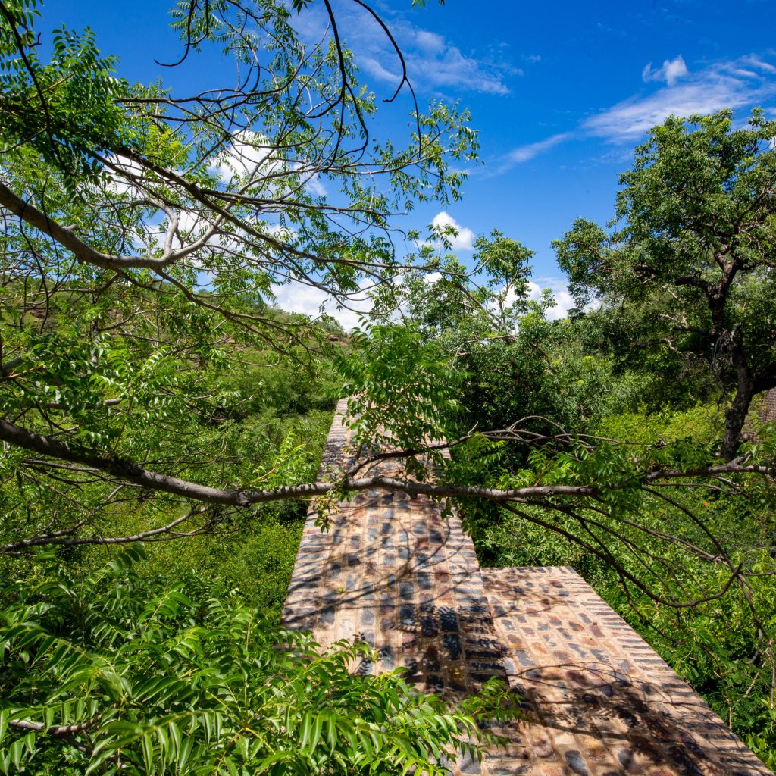
House of the Big Arch from Frankie Pappas has a lounge area which is contained with the first brick support and a dining area on the first bridge connecting to a kitchen in the second brick element. The second timber bridge heads to an outdoor patio area which boasts an oven and a small pool supported on a brick arch, from which the house takes its name.
- 8 Awesome New Menswear Arrivals for February from Imogene + Willie - February 2, 2026
- German Precision Personified: The DUG Purist Type 2 Watch - February 2, 2026
- Torque The Talk: The MetMo Gear Train - February 2, 2026












