Needless to say, there are all sorts of materials deployed in modern architecture but one of the most visually striking is that of Corten steel and seldom is it more impactful than that witnessed with Bully Hill House from Studio MM. Wonderfully contemporary, this beautiful home is corten steel-wrapped with a dogtrot-style breezeway that connects to a home studio in North Branch, New York.
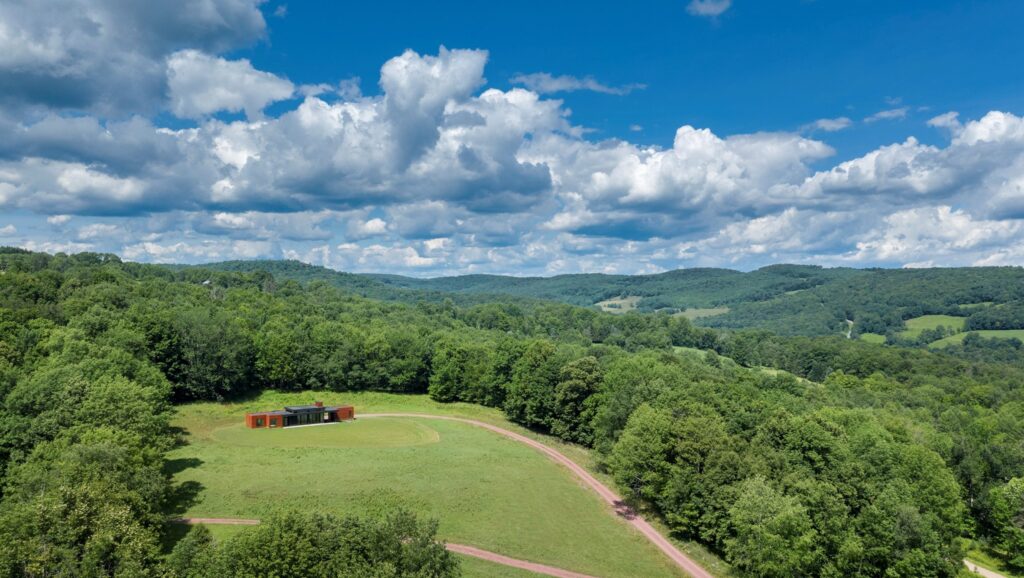
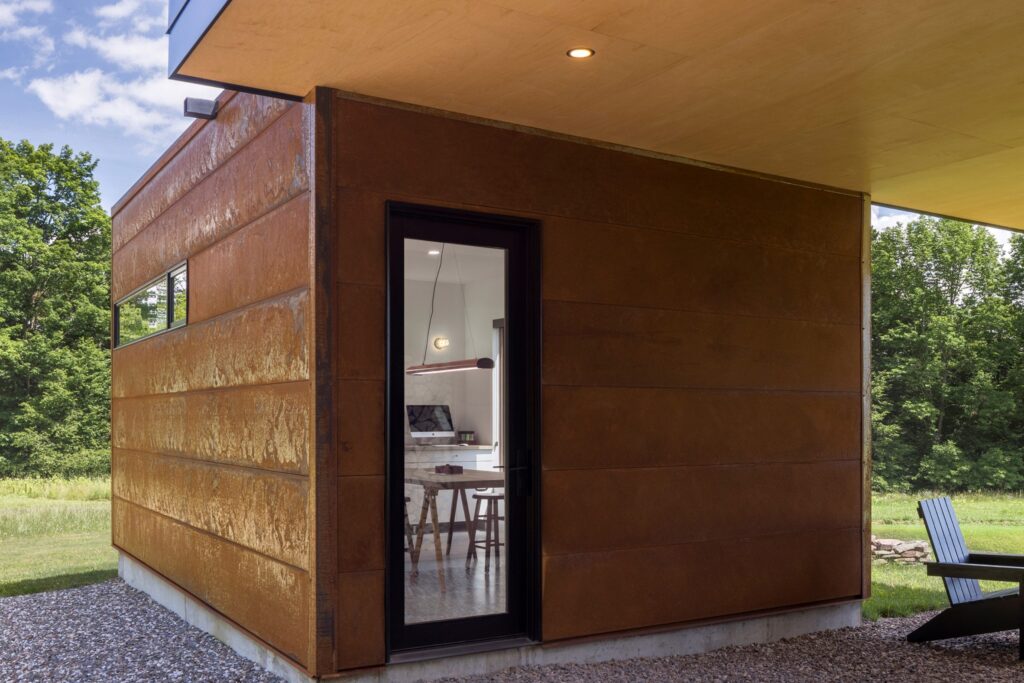
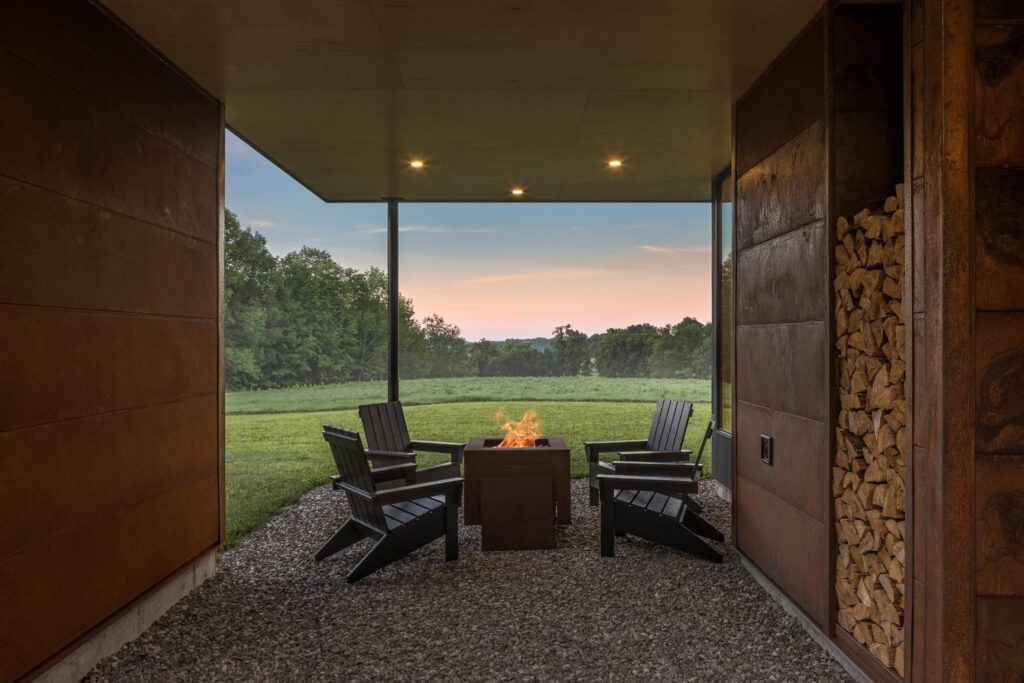
Bully Hill House is a 1,290-square-foot (120-square metre) home that is positioned in a raised clearing at the top of a wooded hill and boasts a wonderful sense of isolation that is ideal for getting away from the hustle and bustle of everyday living. The six-acre plot slopes down to the road beneath and also has an active hayfield for a local farmer that looks out to the breathtaking mountains beyond.
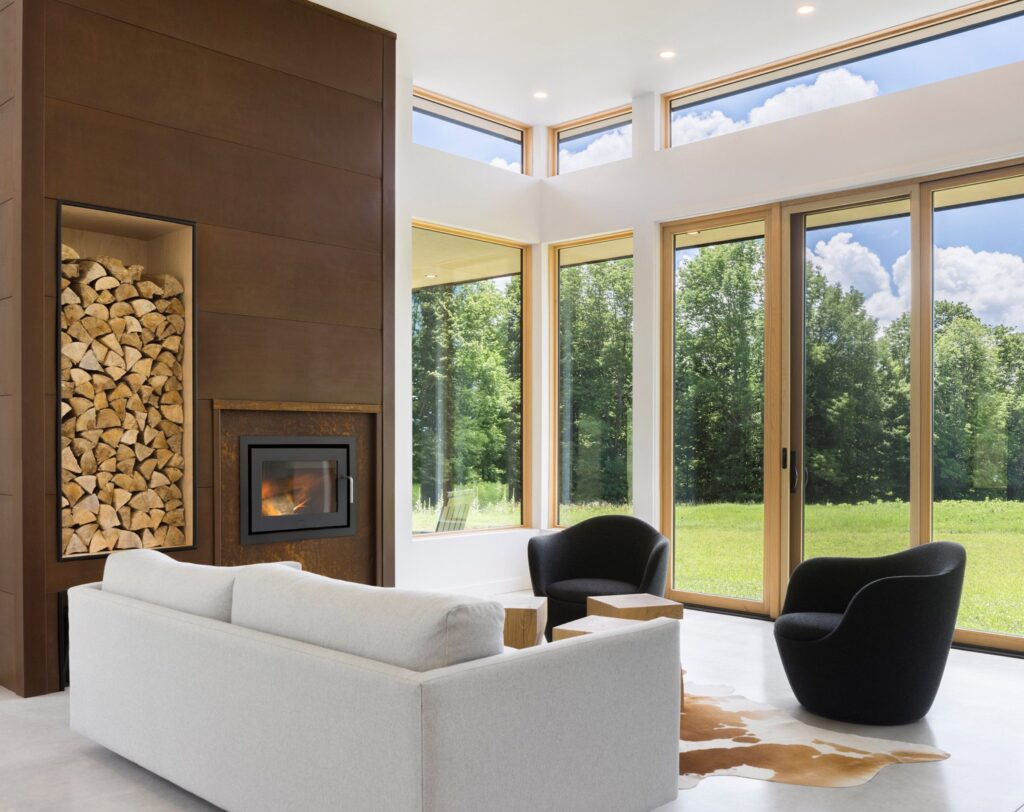
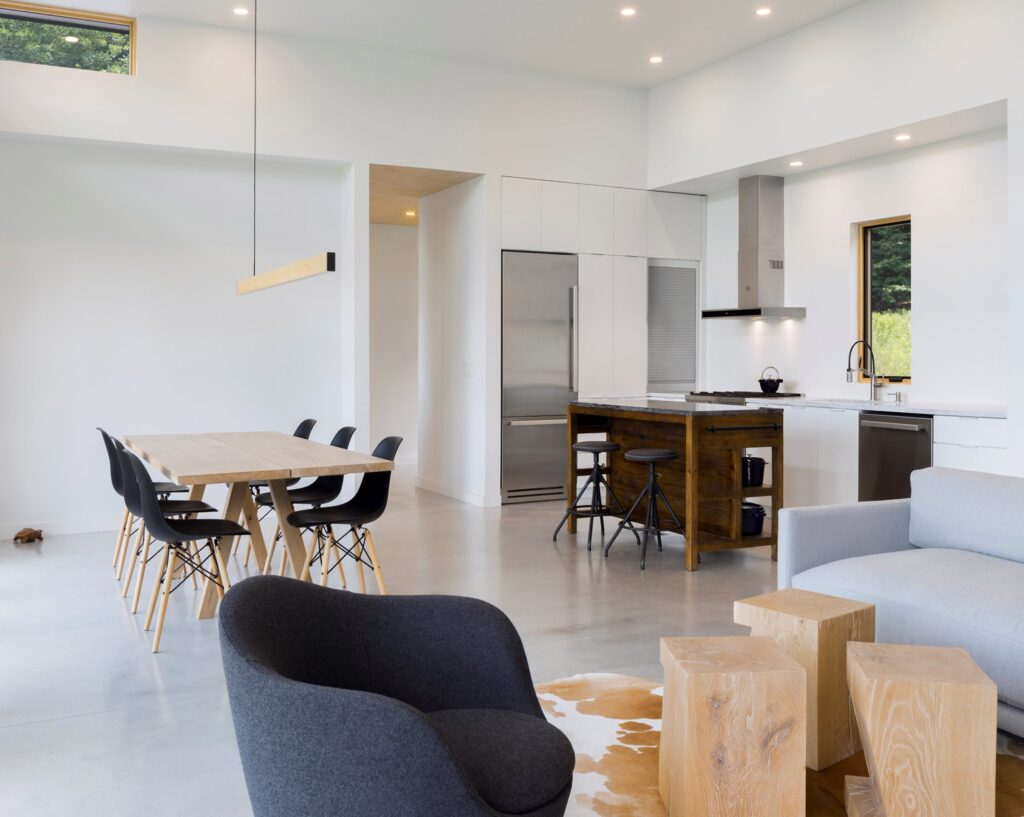

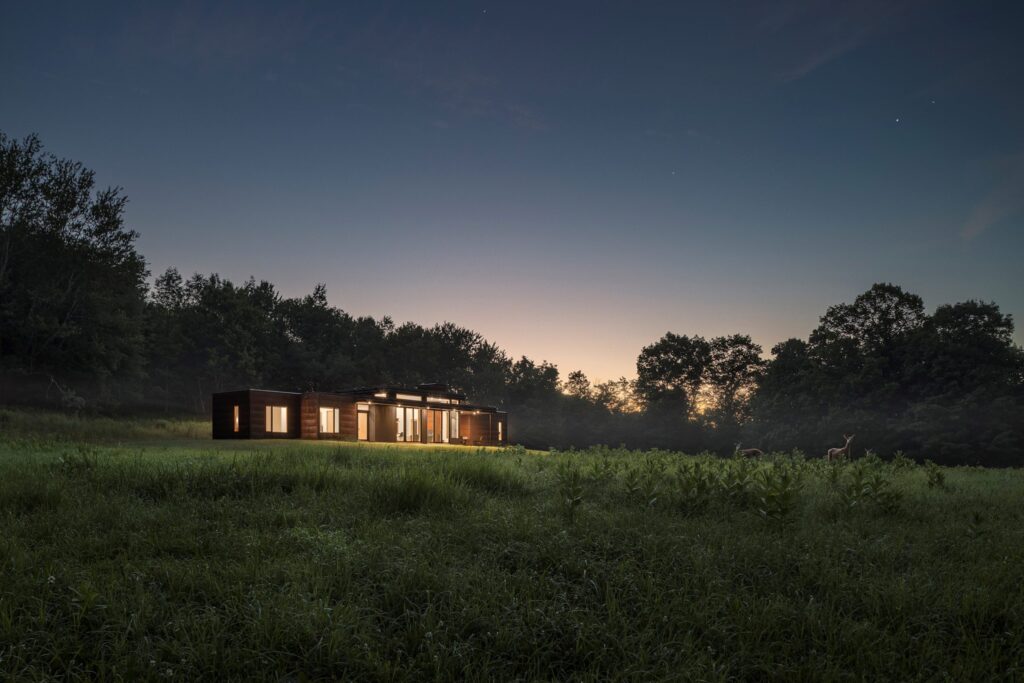
With a south-facing orientation, Bully Hill House is organised to deliver amazing views of the surroundings from all of the living spaces. Eighteen-inch Corten steel panels are used to wrap around the exterior of the property and align with perimeter measurements and window ledges for a satisfying finish and which helped avoid the additional cost of cutting metal.
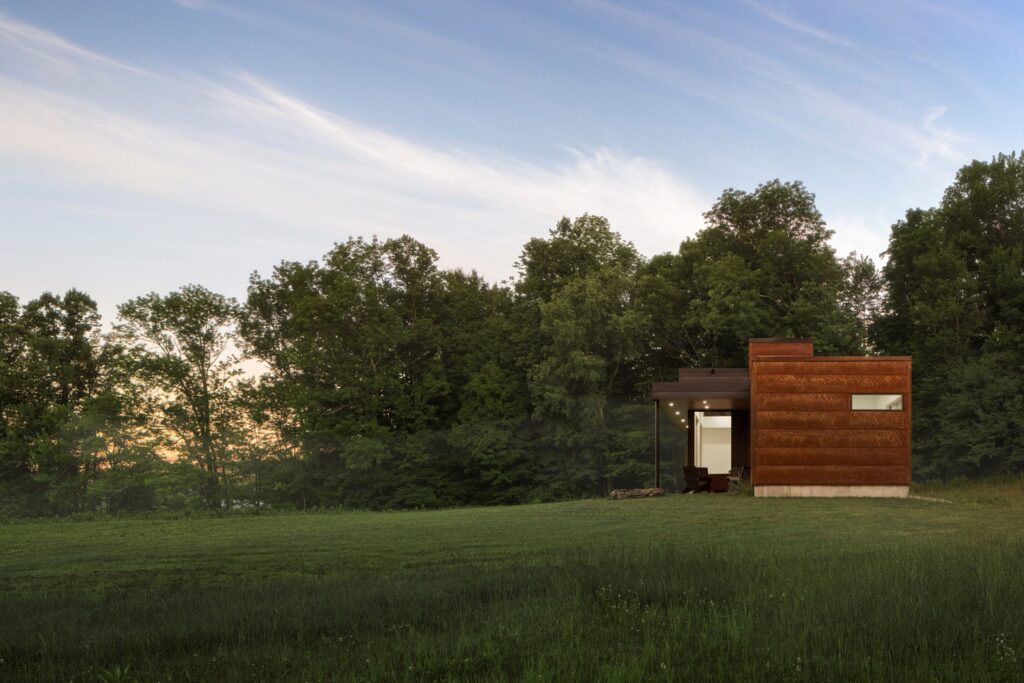
The steel will oxidize and weather over the years and the wonderfully rusted patina will begin to contrast the black-stained, vertical pine siding that denotes the centre of the Bully Hill House. Dark metal flashing caps the house and understated, almost stealthy, black frames are used to mark the windows.
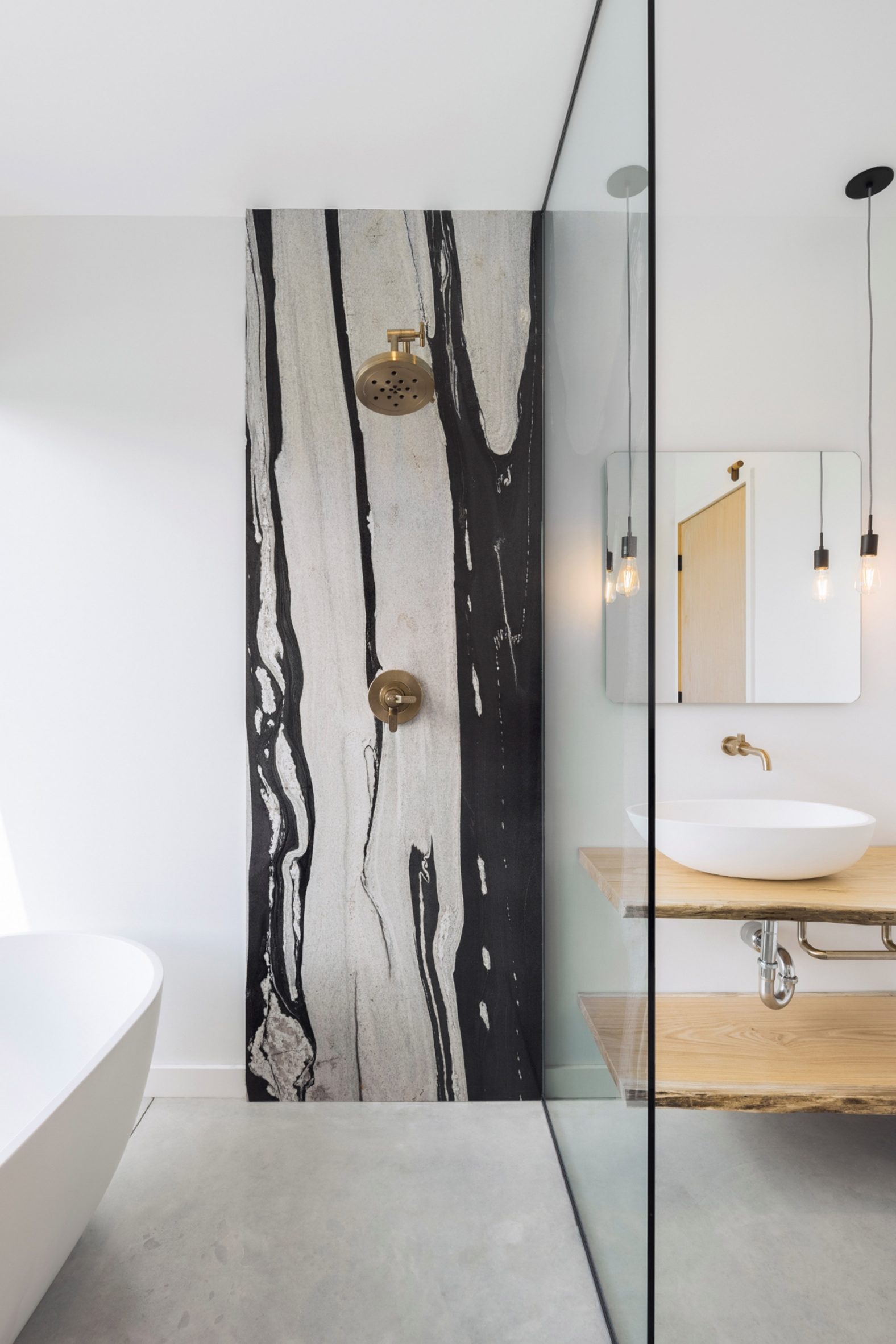
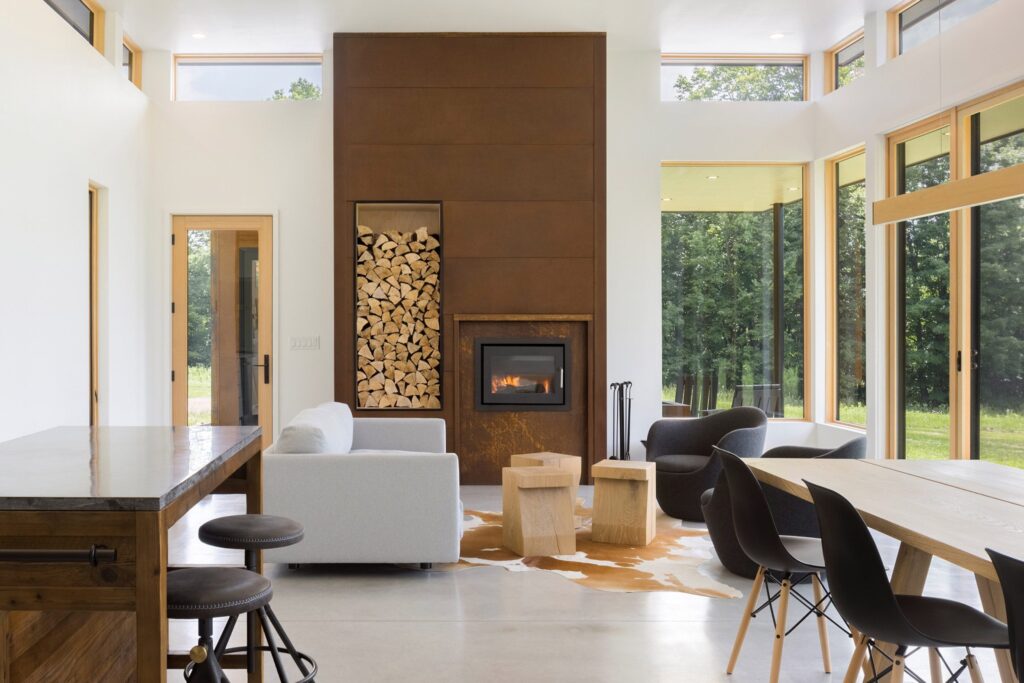
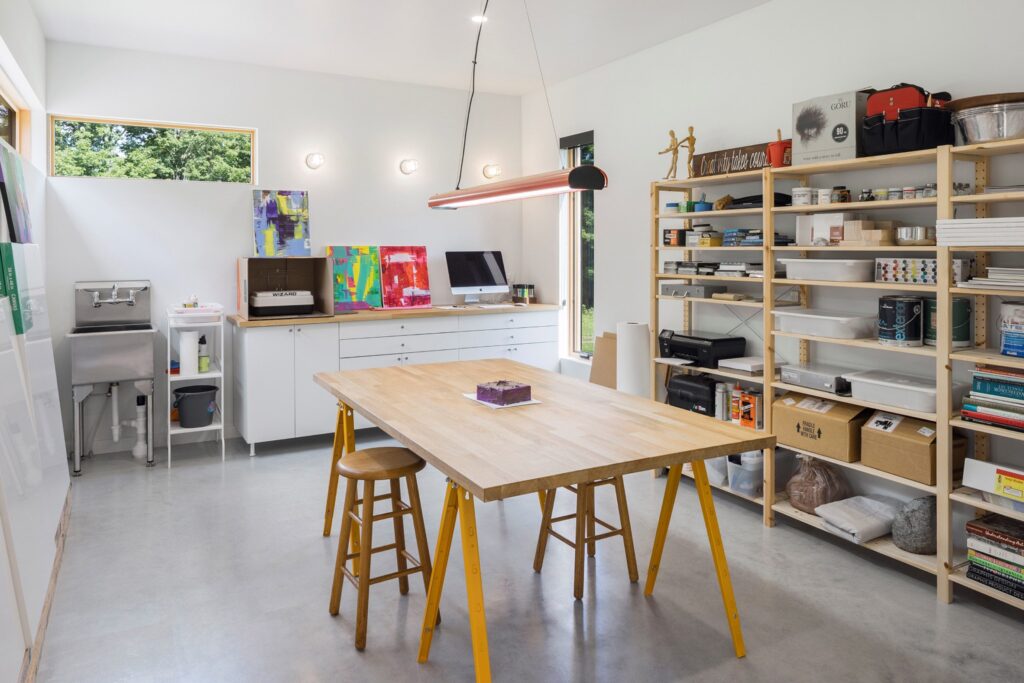
Honey-coloured wood accents are used to add a sense of warmth to the interiors, framing the windows and tall sliding glass doors and extending the exterior soffit from the front door to the porch – a design detail that has been chosen to separate the public spaces from the private ones.
Images: Brad Feinknopf.
- 10 of the best men’s watches under £500 for 2024 - May 17, 2024
- Lems Chillum Grip Sneakers - May 17, 2024
- 8 of the Ultimate Adventure-Ready Bags from Filson - May 16, 2024


