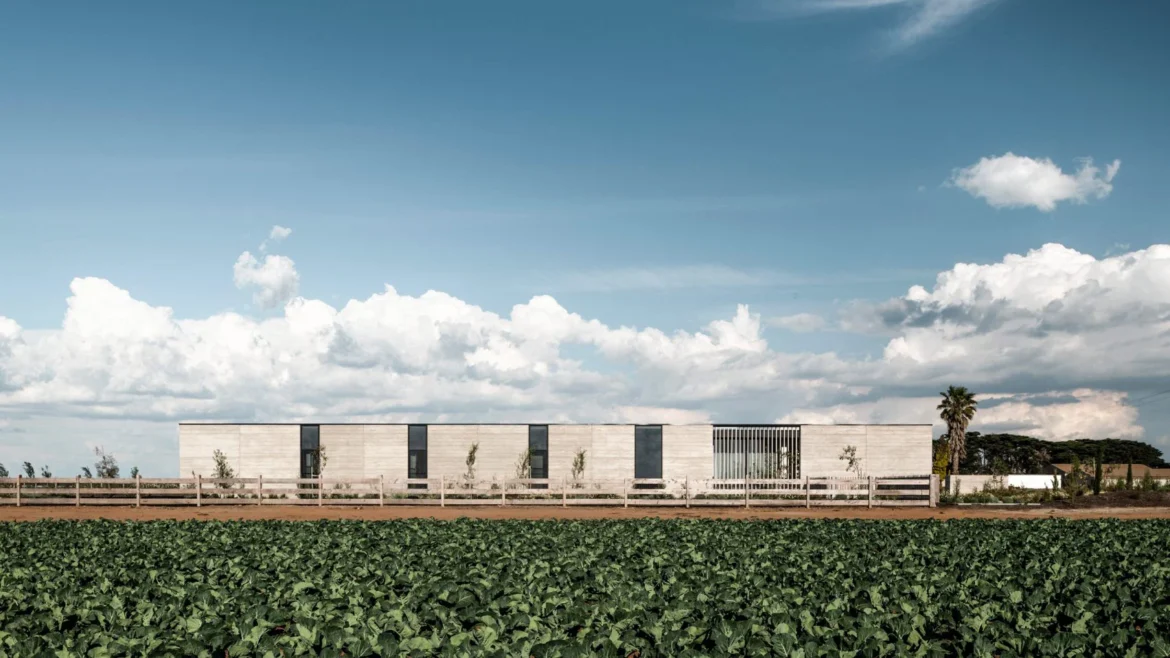Safe to say, you’re unlikely to see many pieces of architecture as grandiose and impressive as Casa Di Campo everyday and this behemoth of a property from Neil Architecture is one of our favourites of the year here at The Coolector. Casa Di Campo is one mighty imposing piece of design and the architects behind its creation have wrapped this courtyard home in Australia with a four-metre-high, rammed-earth wall which adds a whole new visual dynamic to proceedings.
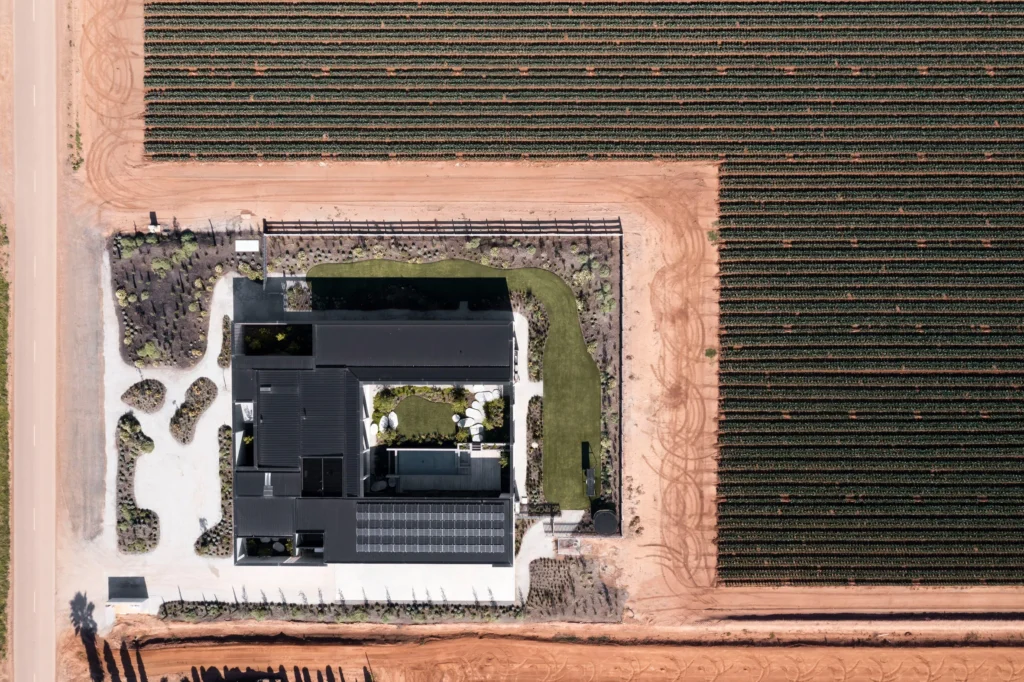
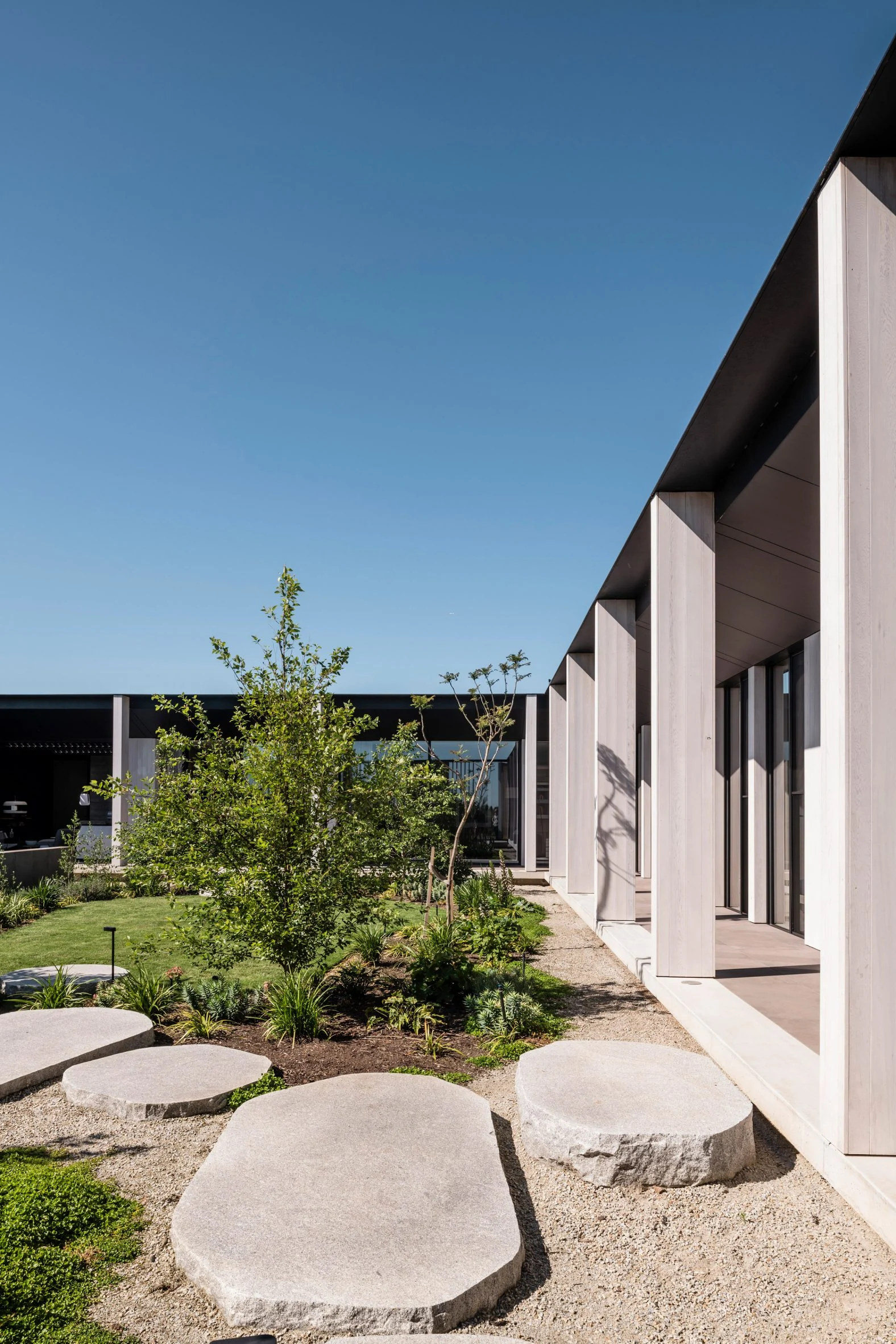
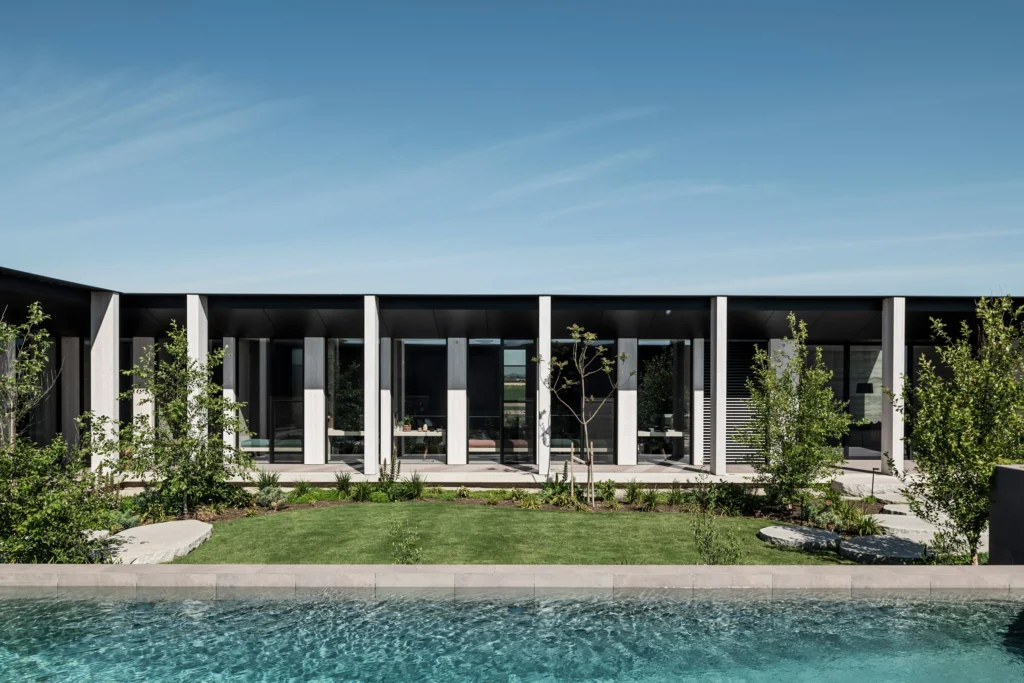
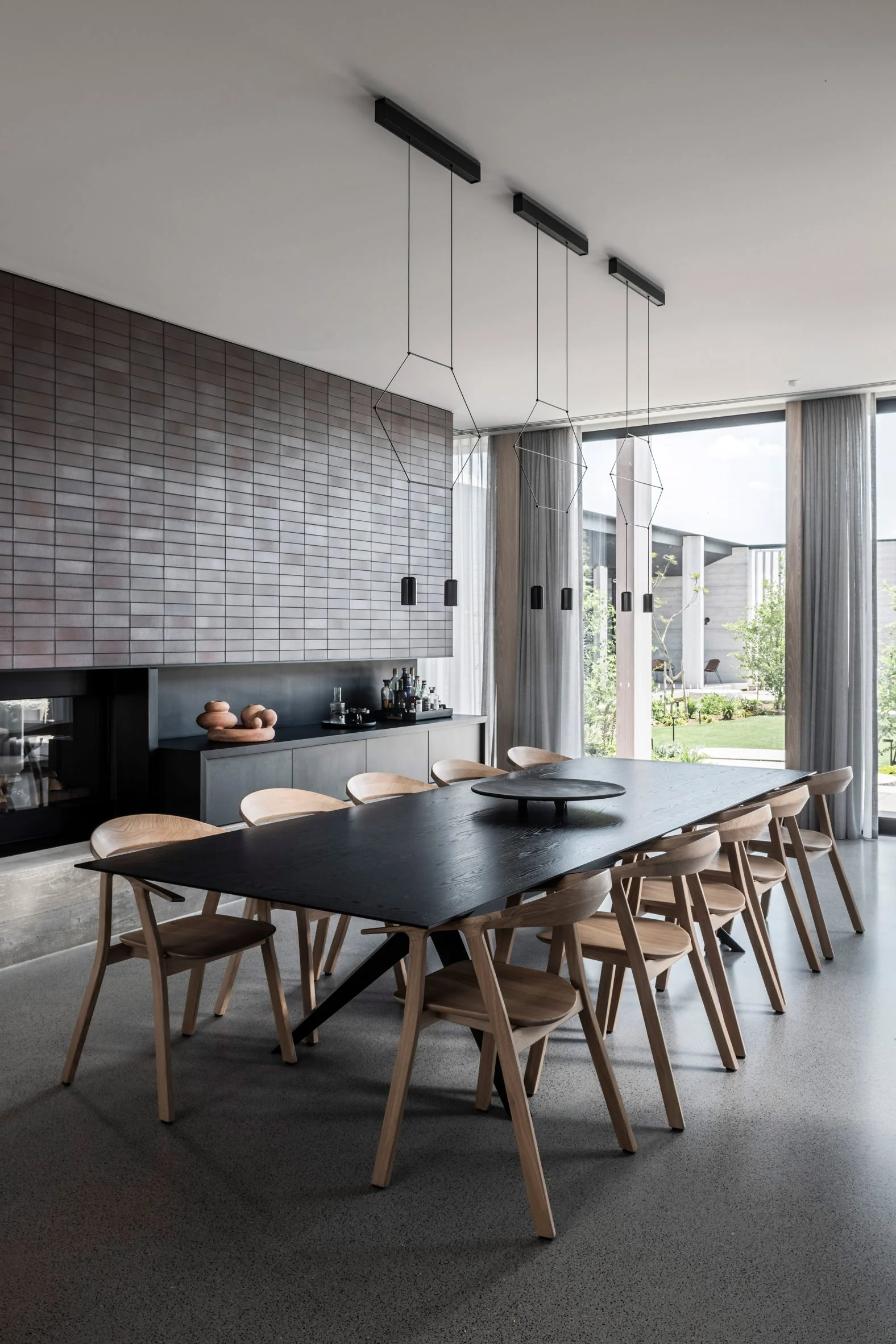
Casa Di Campo can be found close to Melbourne in the city of Werribee South and the grand, eye-catching house is surrounded by a large expanse of farmland that is also owned and worked by the owner of the property. Designed to act as a retreat amongst the owner’s farmland, it provides safe, enjoyable spaces for all inhabitants in an area which is relatively removed from urban, day-to-day living. It boasts a large courtyard with a swimming pool that sits at the northern edge of the plot, divided into seasonal areas and surrounded by a verandah defined by large white timber columns.
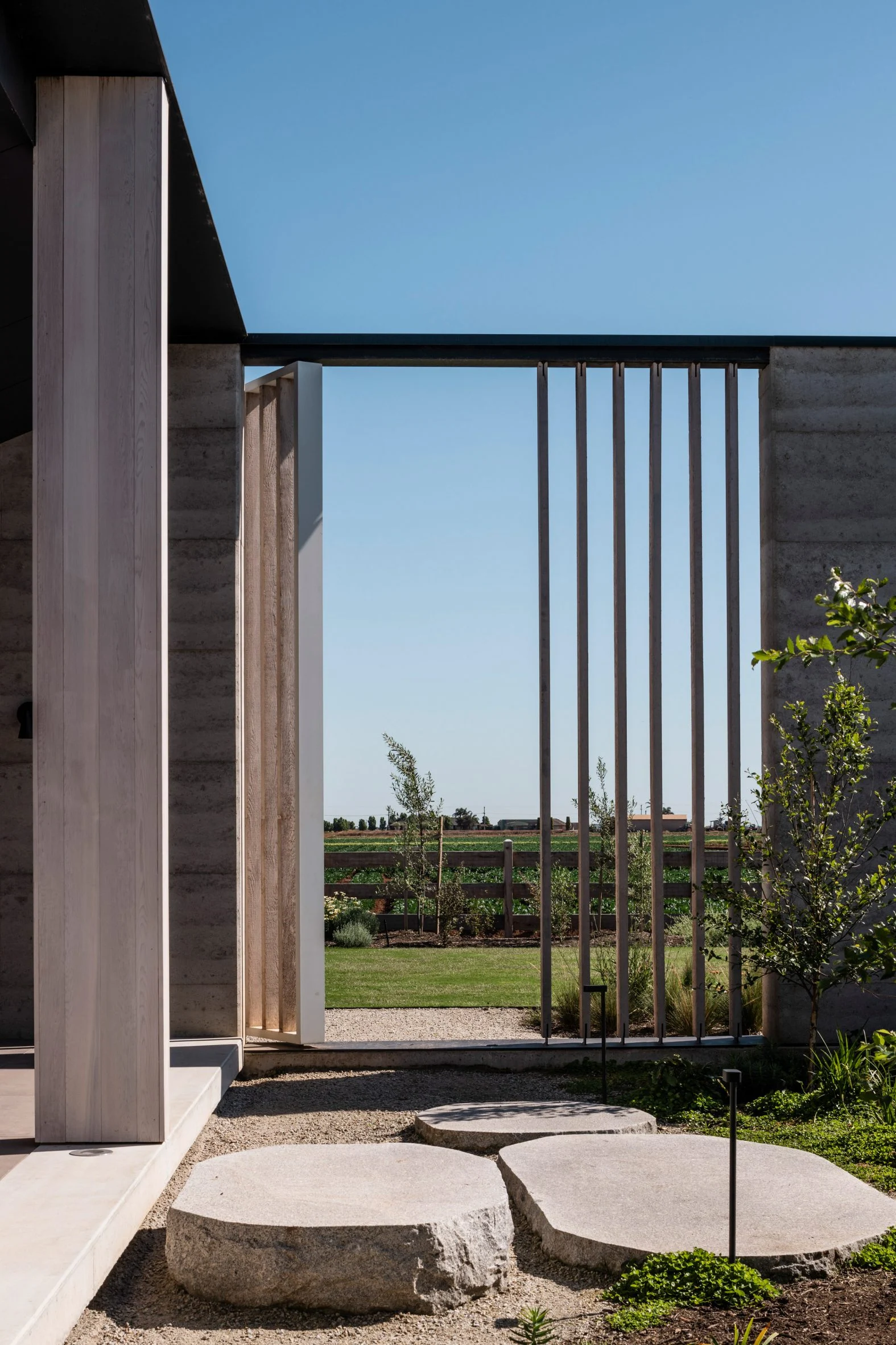
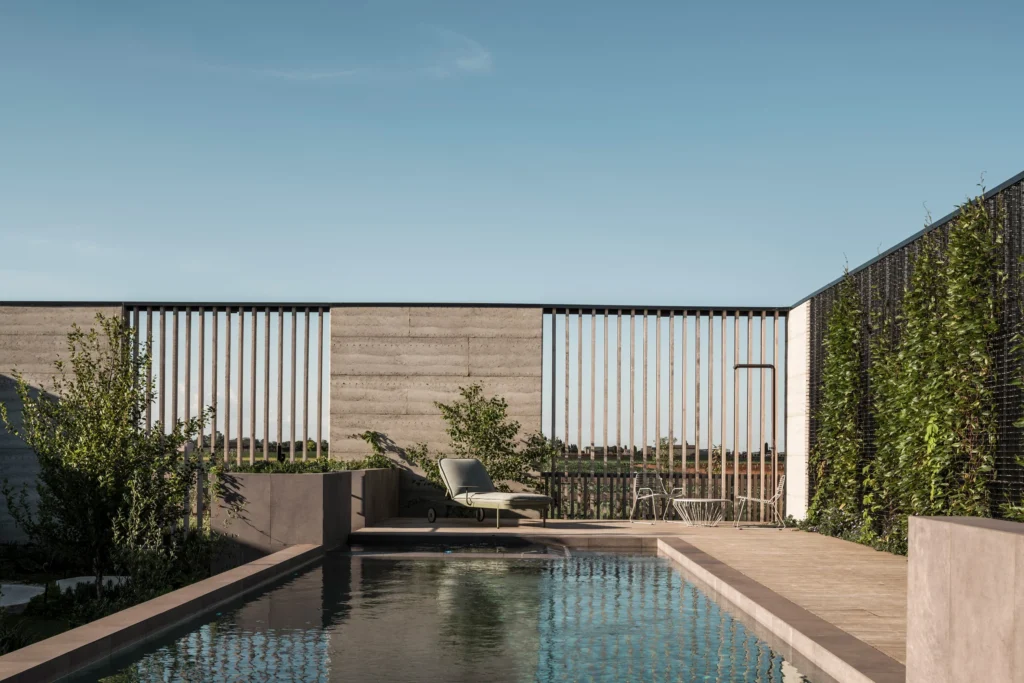
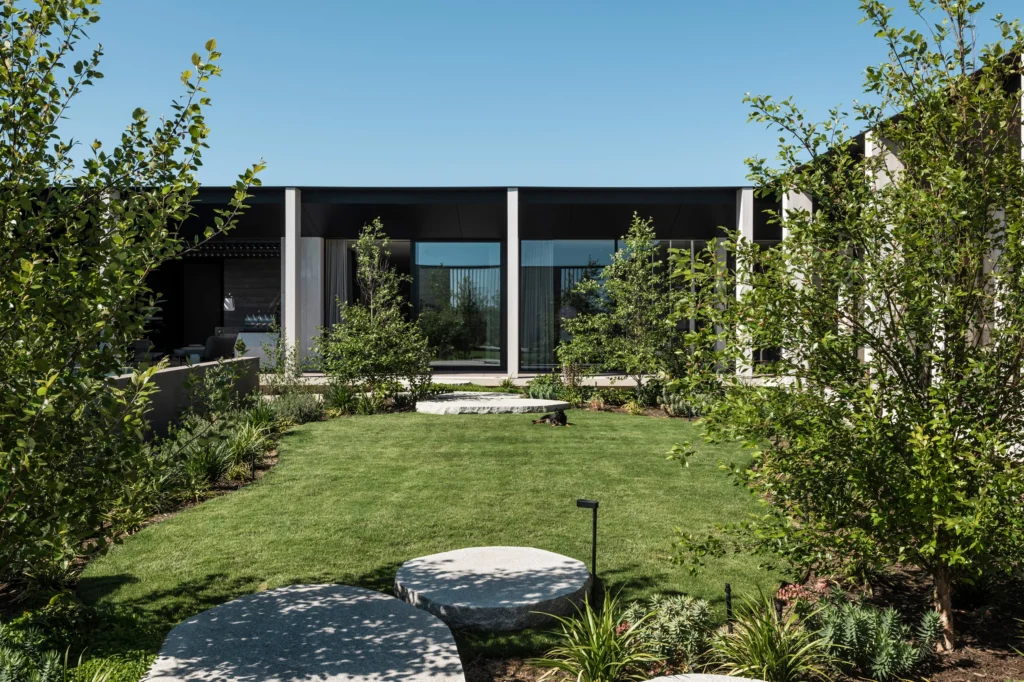
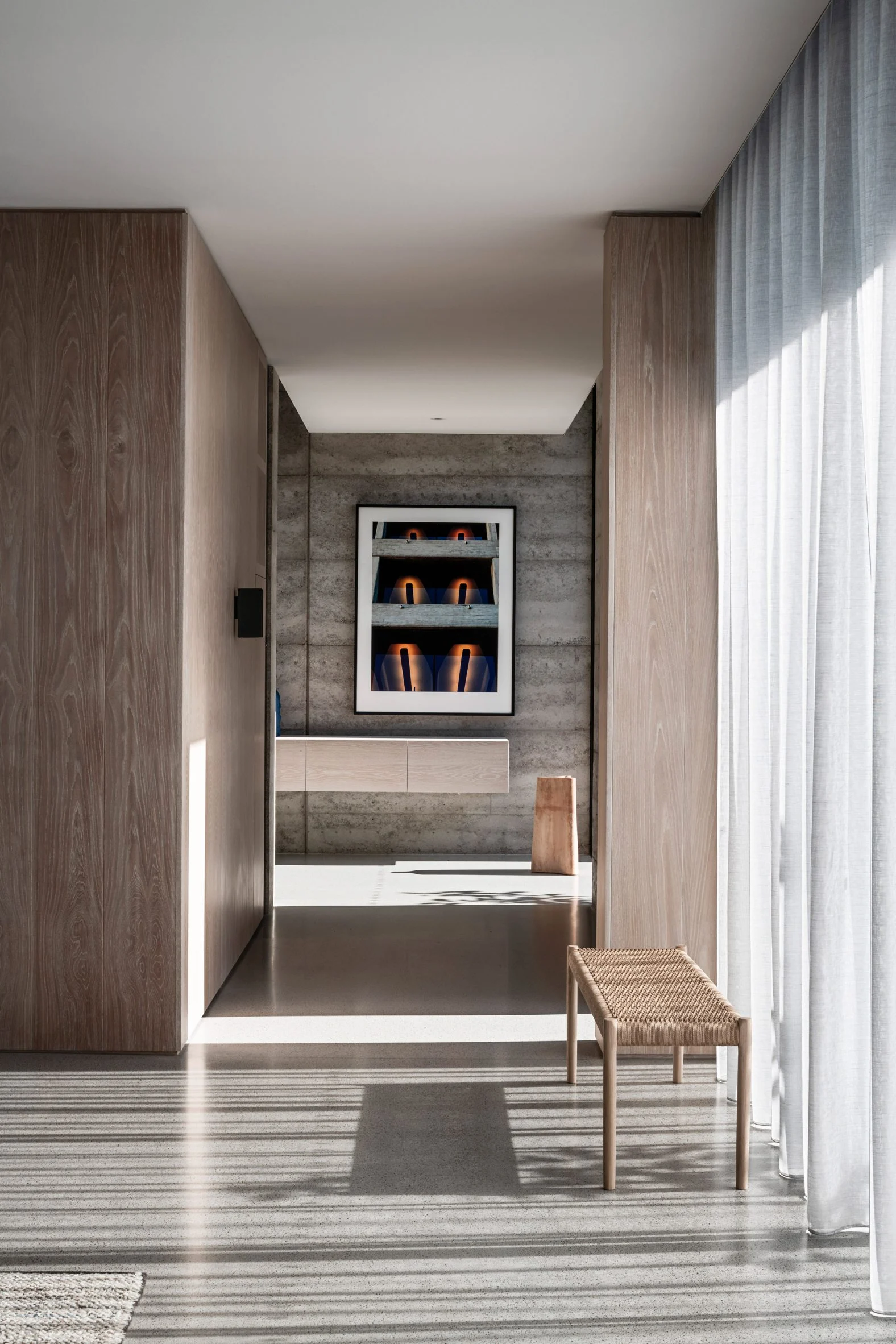
On the west side of the plot, a selection of guest bedrooms and snug open out onto the home’s impressive verandah and are buffered from the home’s exterior wall by a corridor with windows that provide unparalleled views across the adjacent farm. Then, to the south, there is a vast living, dining and kitchen space next to the home’s primary bedroom that faces the courtyard through sliding glass doors.

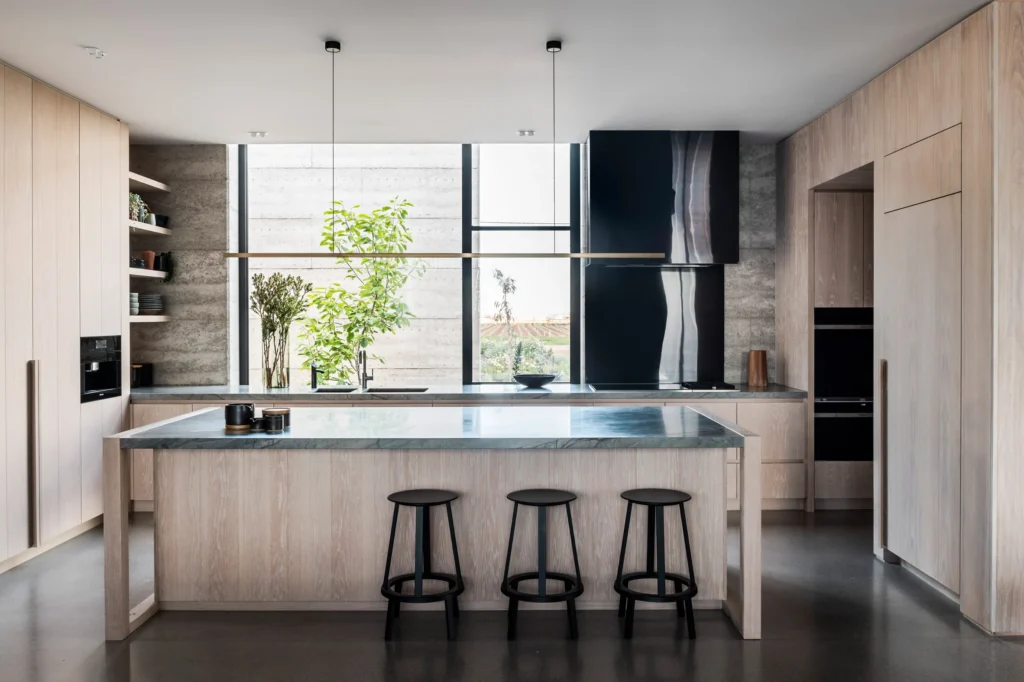
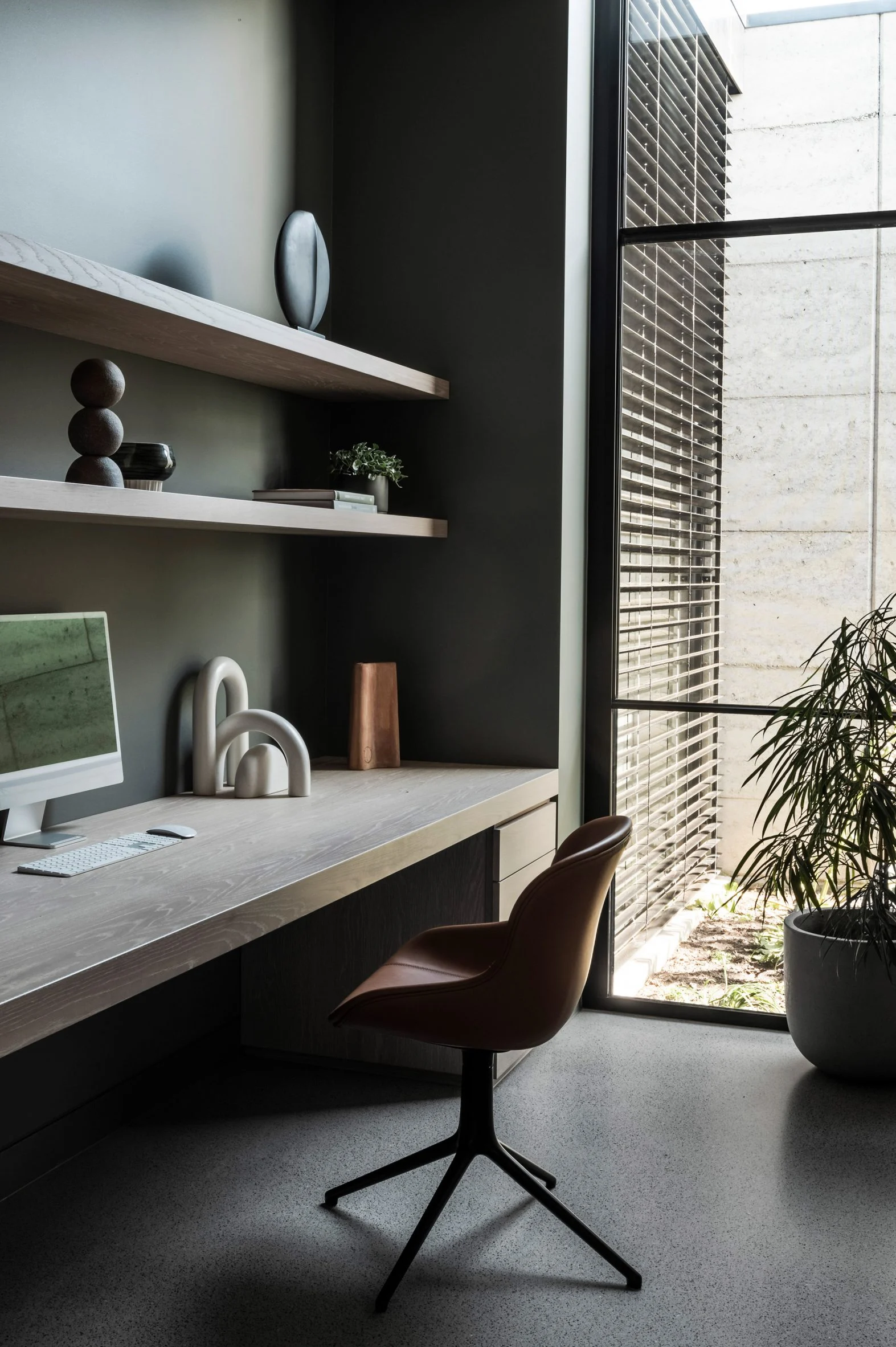
The home has three small gardens separating the southern part of the home, working with the central courtyard to deliver cross ventilation throughout the home’s interiors as well as a layering of the amazing views through Casa Di Campo’s living spaces, gardens and farmland beyond. On the outside of this glorious Australian homestead, the solidity of the boundary wall is broken by openings that provide access to the home and garage, as well as wooden slatted areas that ensure light finds its way through to the gardens.
- AVI-8 Dambuster Chadwick Meca-Quartz Watch - May 3, 2024
- 8 of our Favourite EDC Essentials from DANGO - May 3, 2024
- Native Union (Re)Classic Magnetic Power Bank - May 3, 2024

