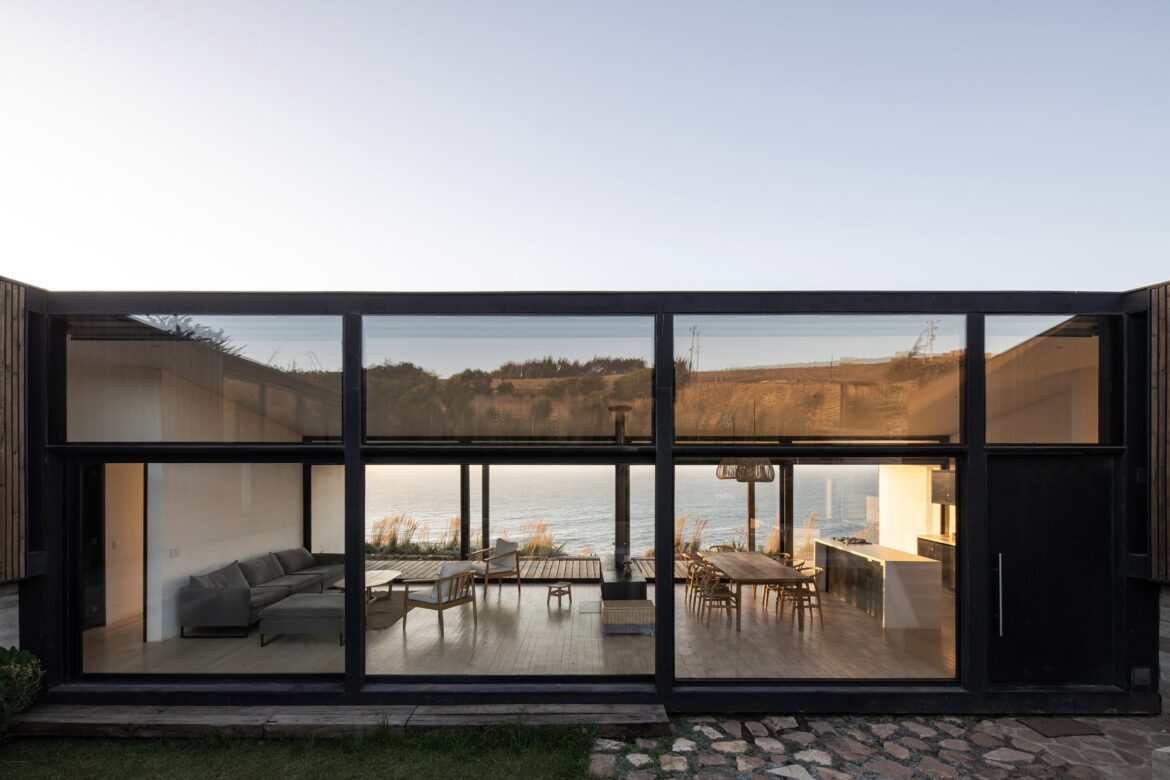The Pacific Ocean is one of the most majestic bodies of water on the planet and any home that is treated to views of it every day is alright in our book here at The Coolector. This is especially true of properties as eye-catching and effortlessly cool as Casa Ferran in Chile. Designed by ERRE Arquitectos, the 240-square-metre (2,580-square-foot) holiday home is orientated in a U-shape on the edge of a cliff that limits the buildable area of the 2,200-square-metre site, as it drops steeply down to the Pacific Ocean below.
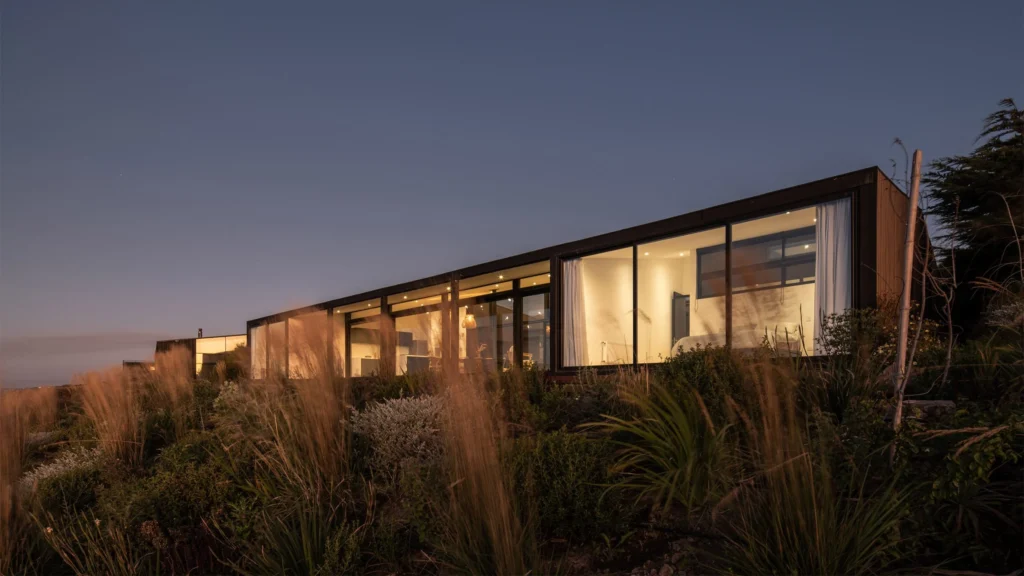
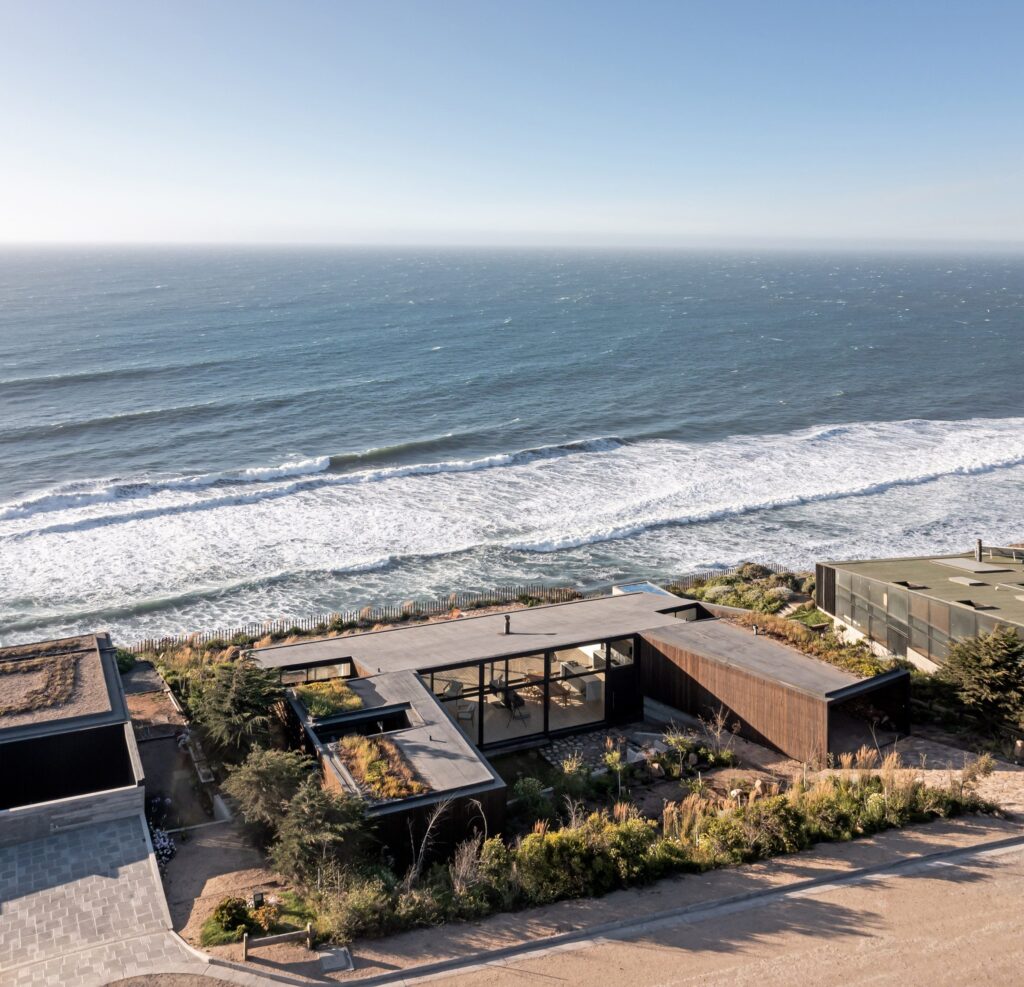
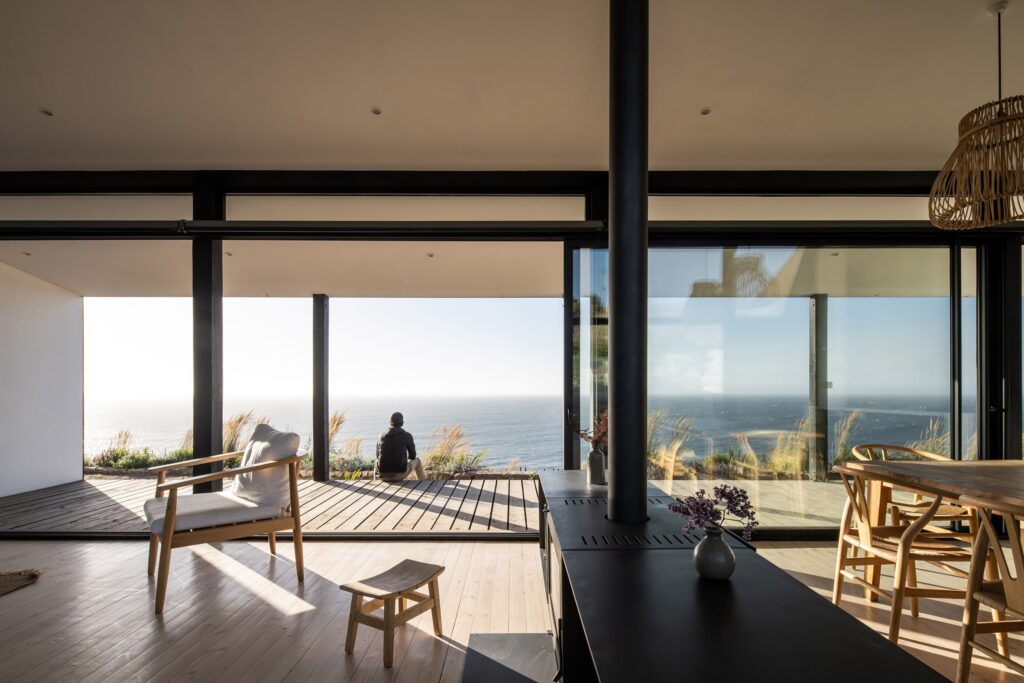
There were three main factors for the architects when laying out the plan for Casa Ferran: namely, creating an exterior zone that is shielded from the prevailing southwestern wind, keeping a sense of privacy on the north and south sides, and taking full advantage of those sensational sea views. Mission accomplished from what we can see.
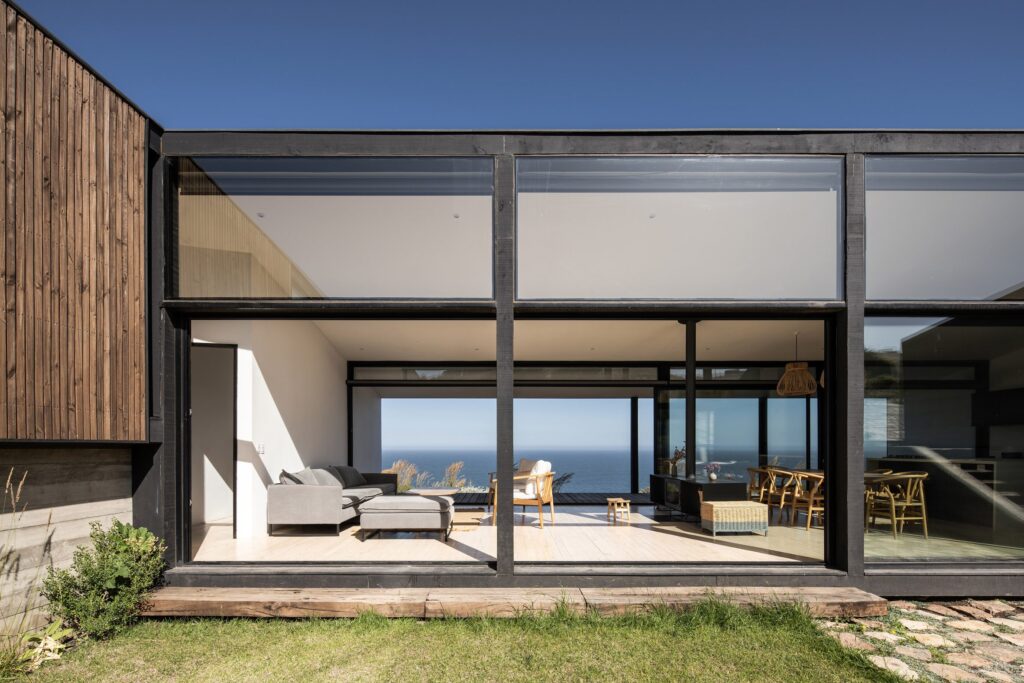
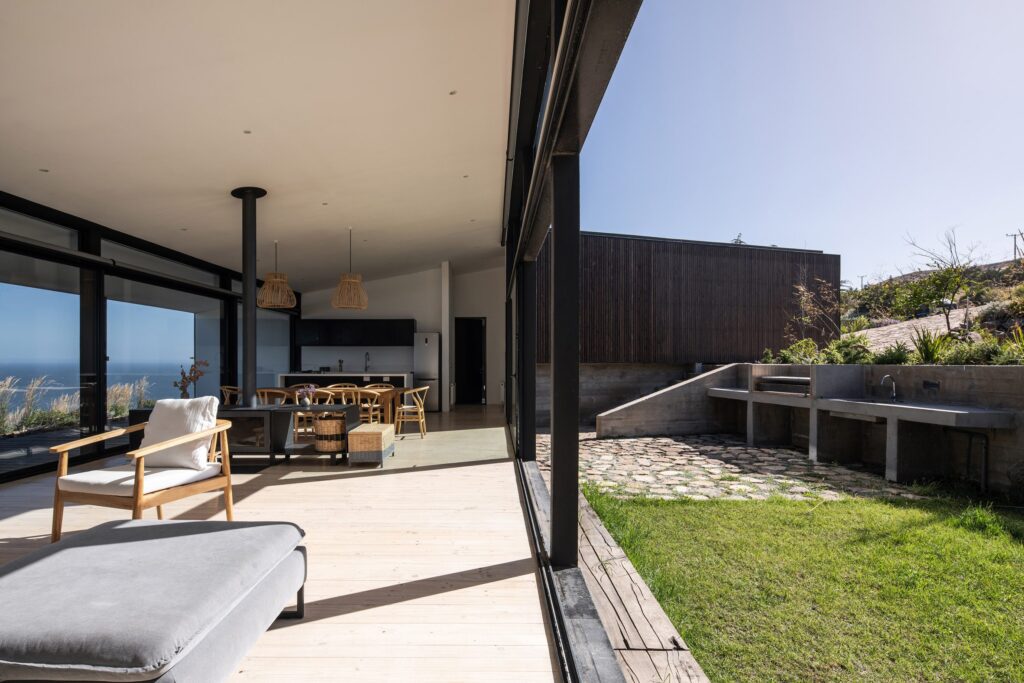
The U-shaped plan of Casa Ferran points away from the ocean with a protected central courtyard on the high side of the slope, which has those views through to the sea courtesy of the fully glazed common area. Two wings are positioned on either side of the central volume – one that boasts three bedrooms and two planted atriums, the other angled outwards to catch the covered parking area that feeds into the service areas and guest bedroom.
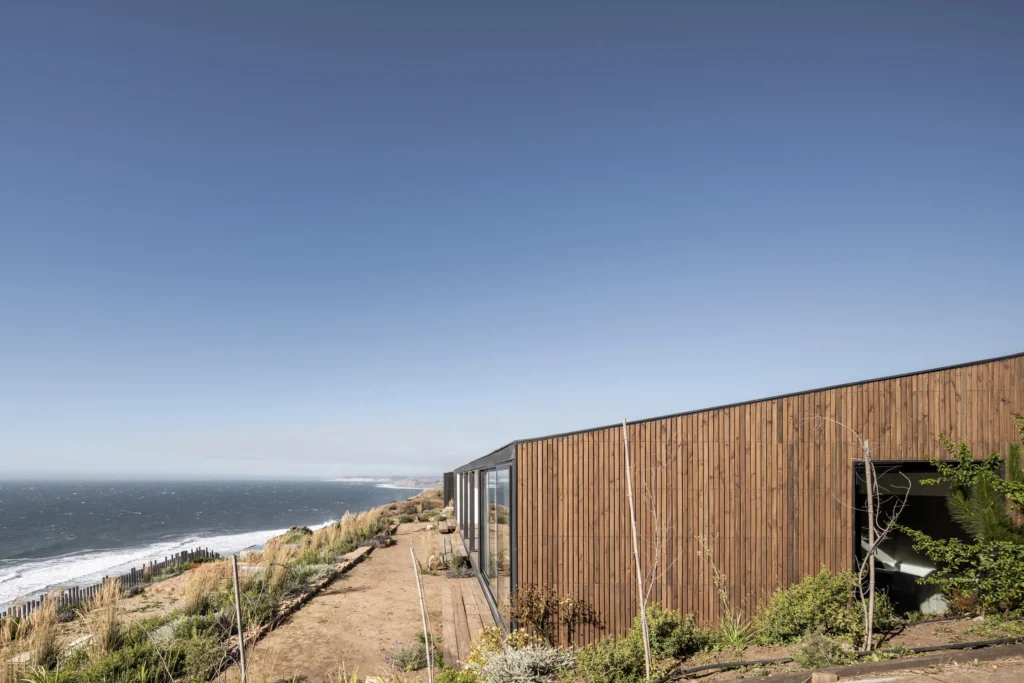
It is the central volume of Casa Ferran that you’ll find the kitchen, dining, and living spaces and it is both see-through and light-filled, with floor-to-ceiling windows on both sides and sliding glass doors that extend the space onto a covered patio that runs parallel to the Pacific Ocean below.
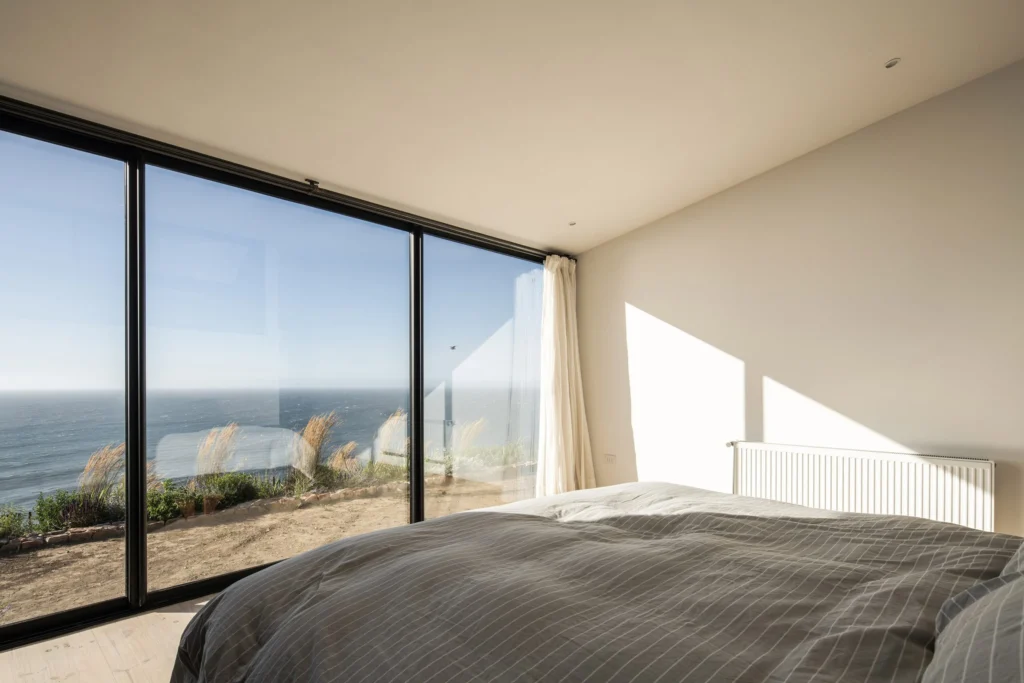
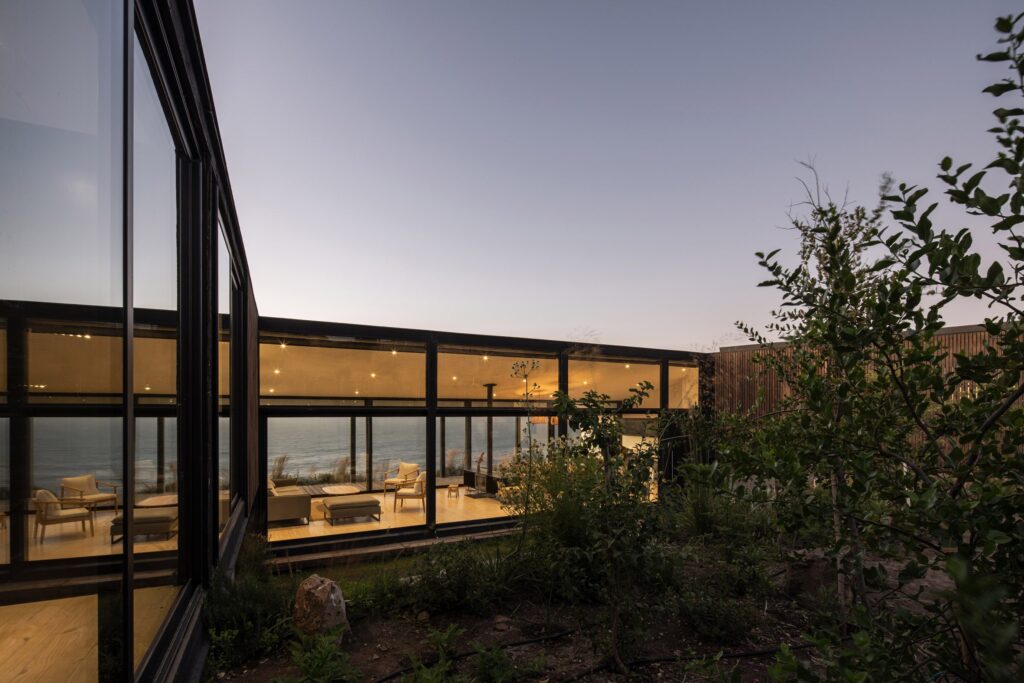
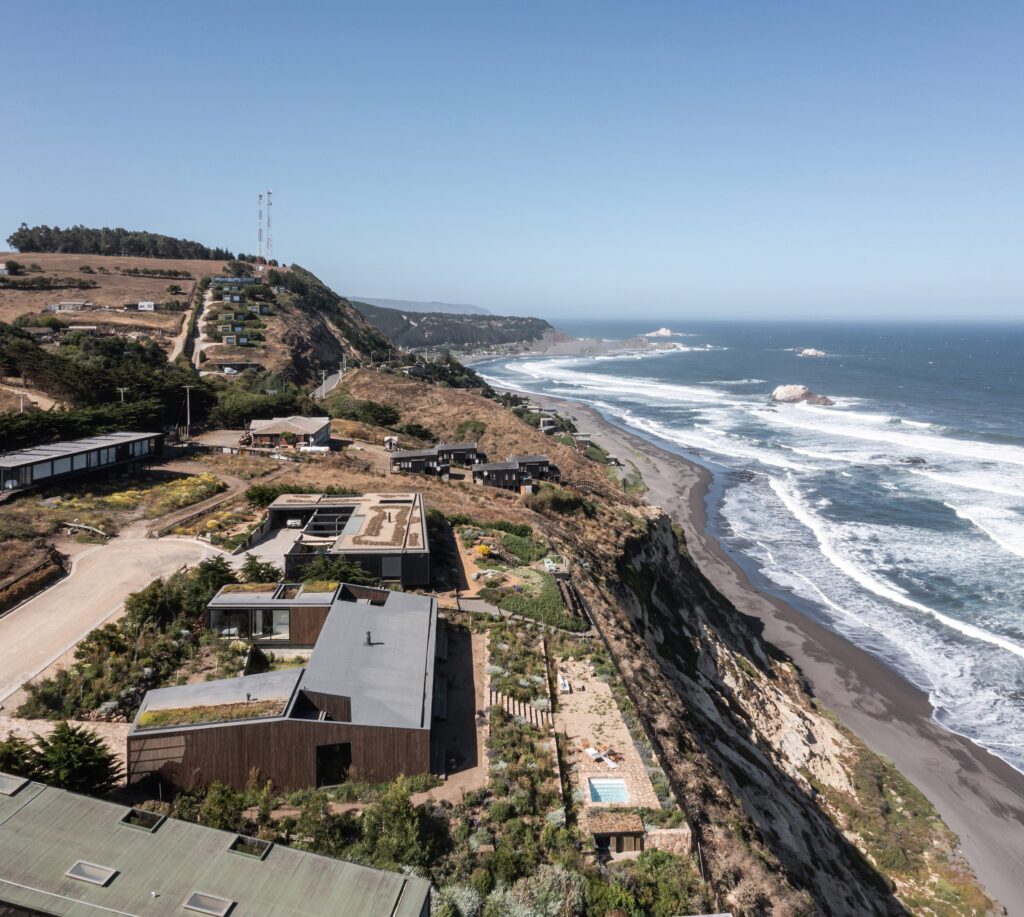
The exterior cladding on this spectacular holiday home is vertical one-inch by two-inch pine boards that deliver an impressive tonal variation along the north and south facades of the property which are a cut-off diamond shape as the house accommodates the sloped site – and transitions into a lattice for the parking area.
- Rumpl Everywhere Mats - April 26, 2024
- Bang & Olufsen Beosystem 9000c CD Player - April 26, 2024
- Buckle & Band Milanese Stainless Steel Luxury Apple Watch Strap - April 26, 2024

