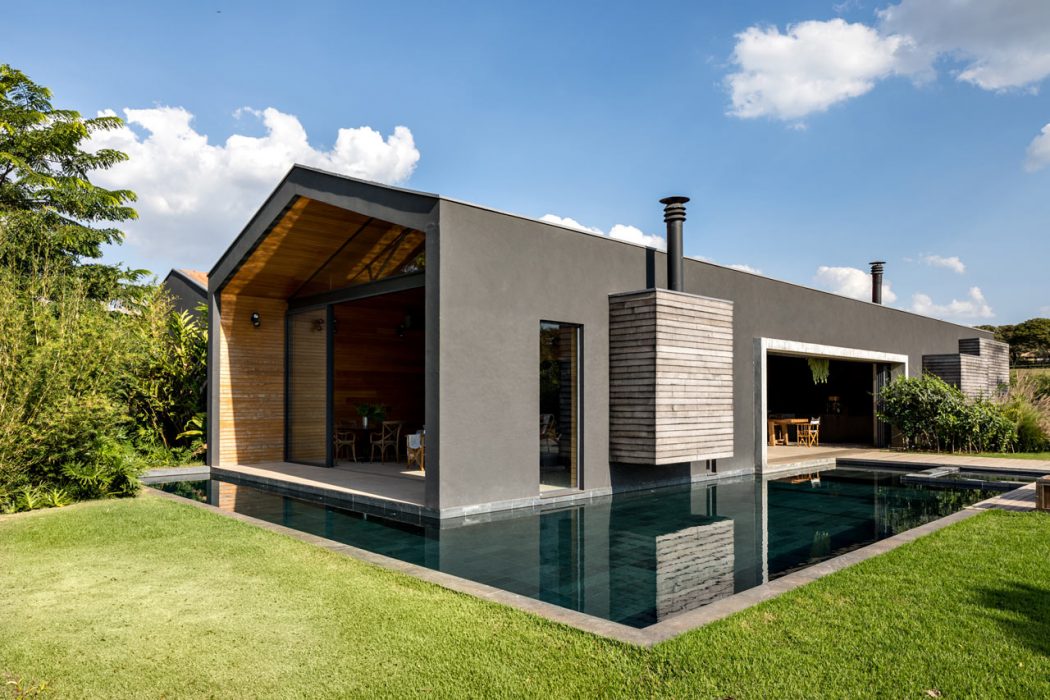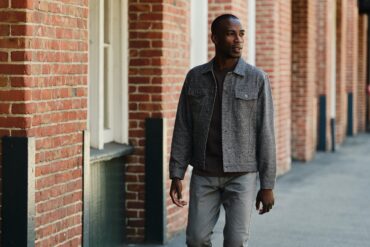Designed as a holiday retreat, Casa Jordão from FGMF Arquitetos is one of the coolest looking and luxurious pieces of architecture we’ve seen in a while here at Coolector HQ and for those who love striking, modern design this one will definitely be right up your street too. This first class piece of architecture from Brazilian studio, FGMF Arquitetos has been designed for a family in Monte-Mor, São Paulo that desired for a holiday retreat. The single story structure is located on a stud farm that dictates building codes for the area and the architects have done a great job of hitting the brief of their clients.
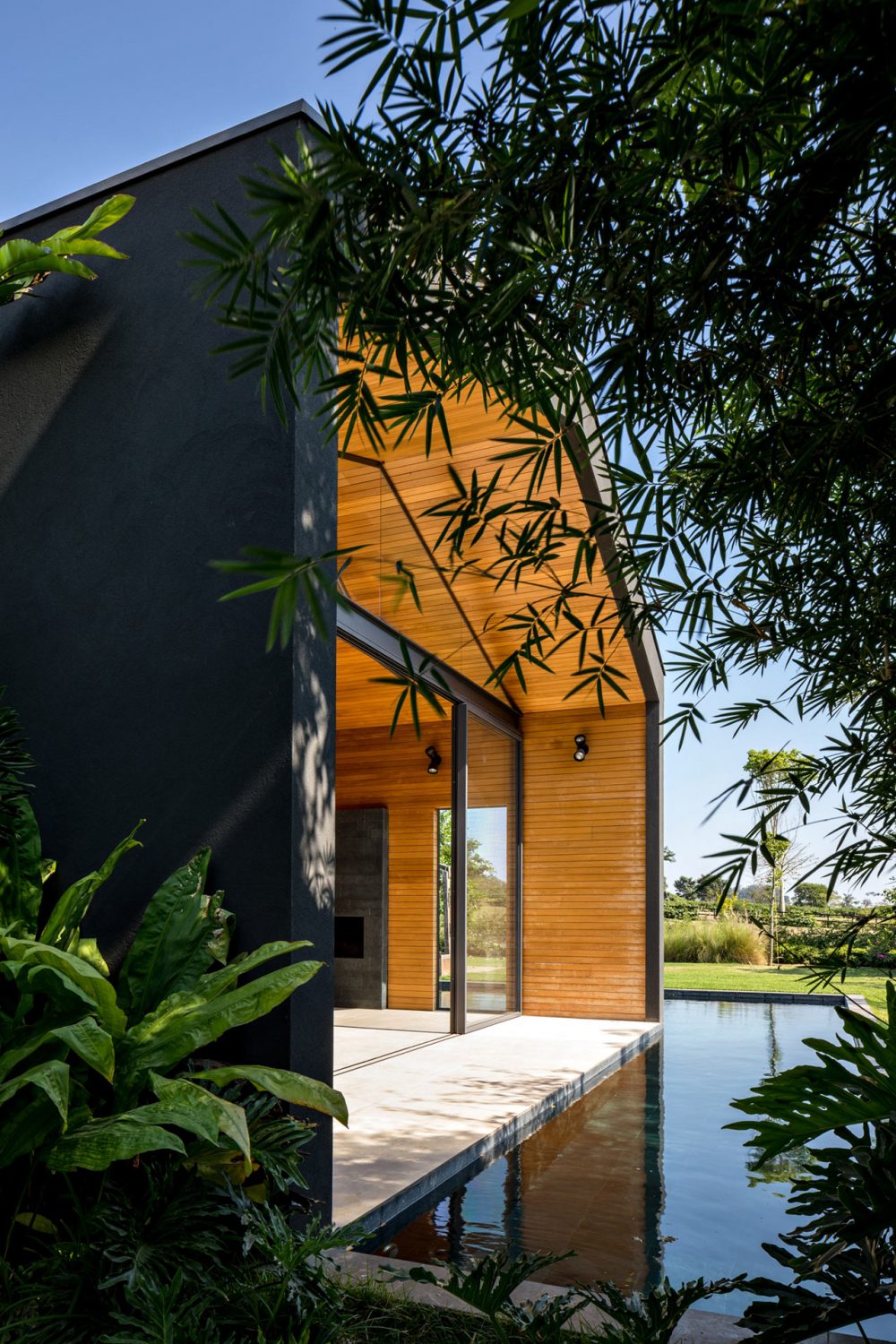
A great attention to detail is evident in the design of Casa Jordão which makes the most of the space given the limitations imposed upon the architects. One of the main rules demanded of the architects was that they use clay for the roof, a common sight in Brazilian architecture. With that in mind, they began with an archetypal house shape and continued by adding a barn-like extrusion. The finished result is an open floor plan with a central garden that leads into the social spaces and makes it a most sociable home indeed.
Brazilian Brilliance
Given the tropical climate in Brazil, it’s often important to have a pool and Casa Jordão boasts one that is a cut above from an aesthetic perspective. It has a black slate pool wraps around two sides of the public spaces of the house and this delivers quite an impactful statement to the whole single story home and gives the owners a great spot to escape the heat of the day. The middle section of the home features sliding glass doors that disappear to create an open-air, pavilion-style space with indoor/outdoor connection that really appeals to our sensibilities here at The Coolector.
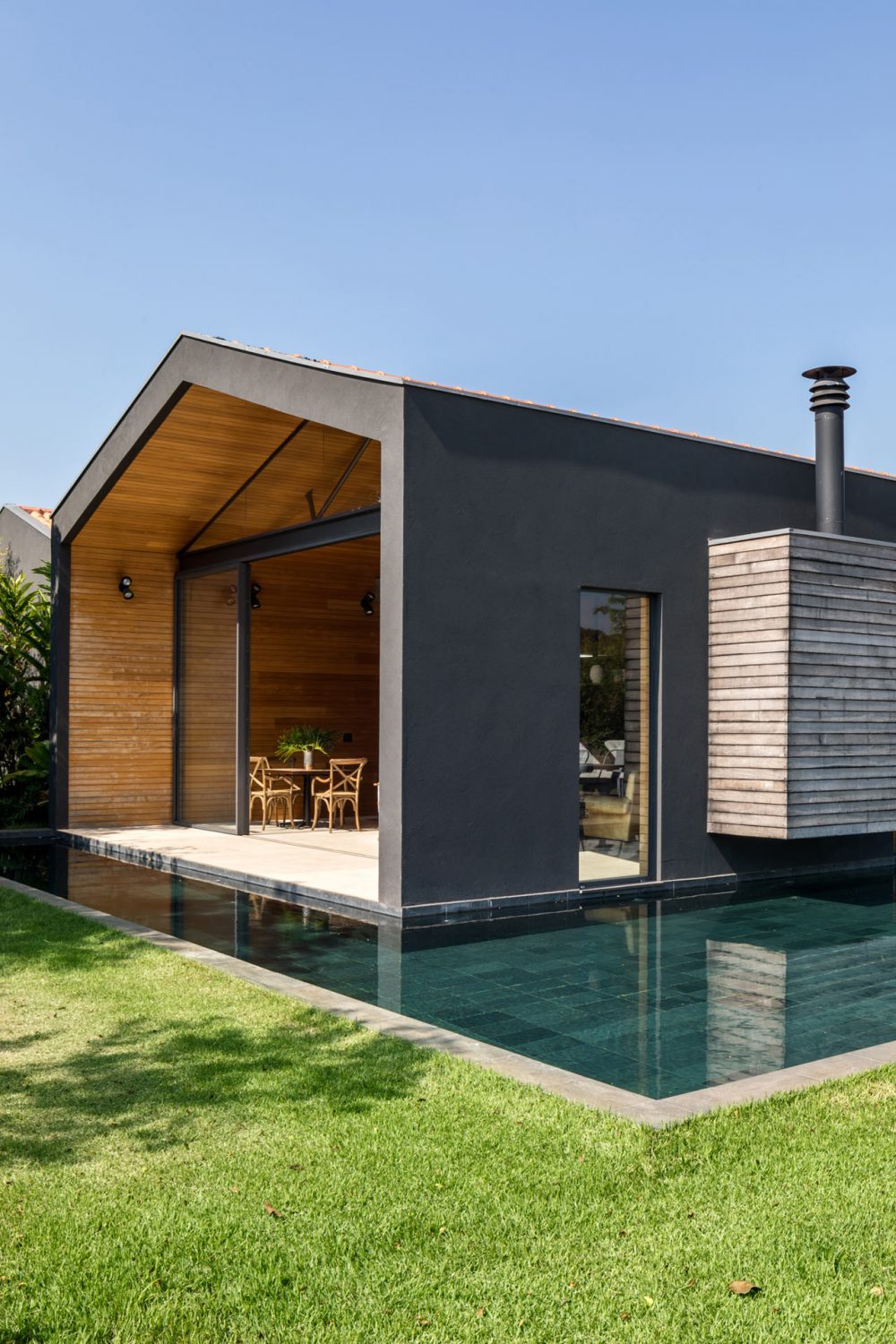

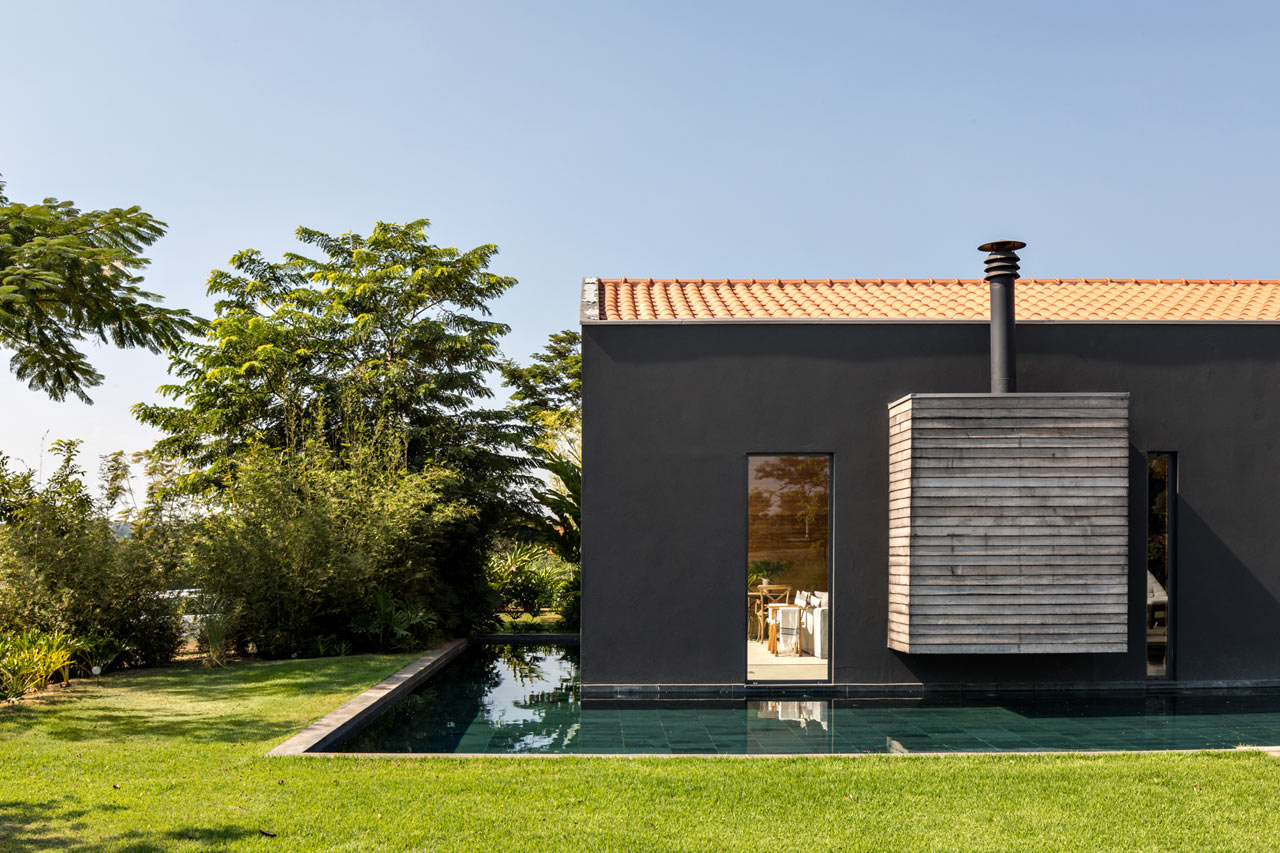
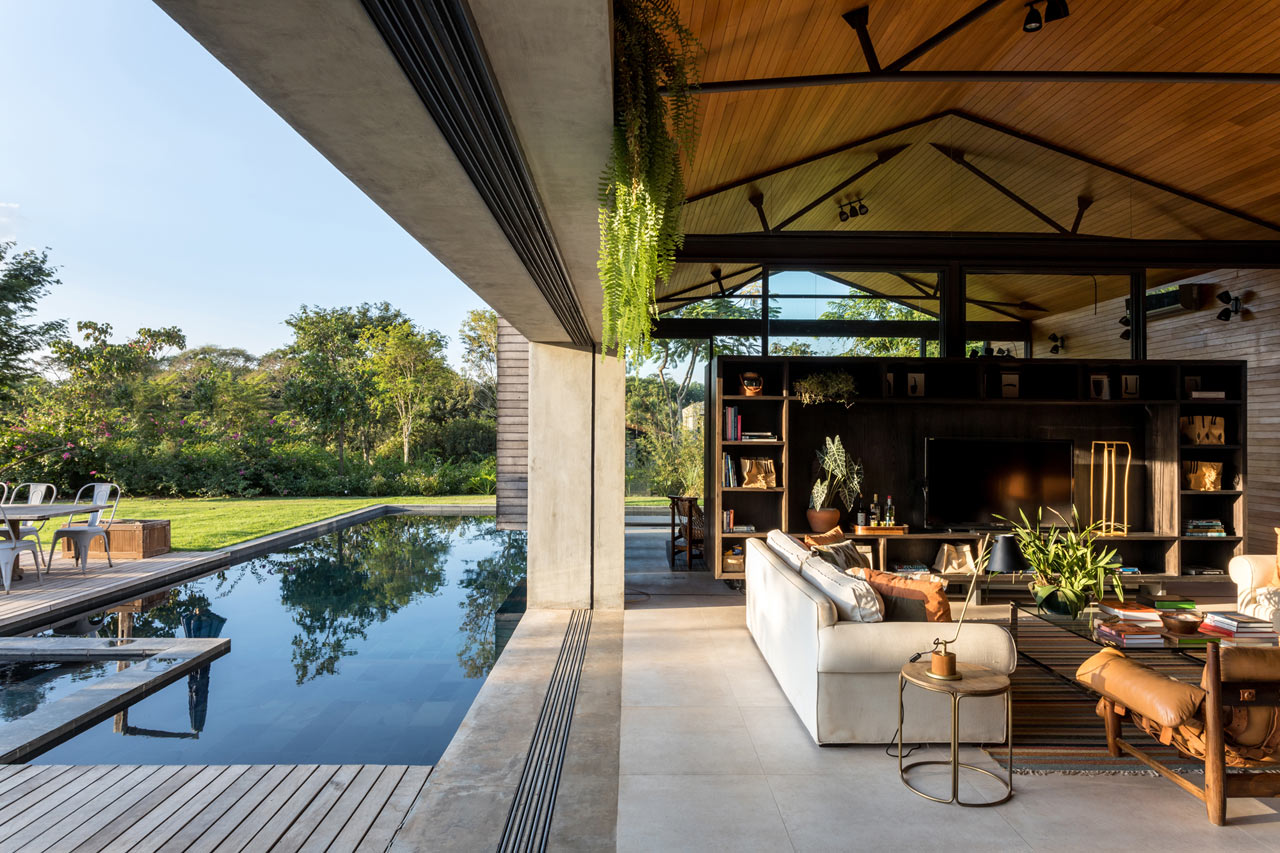
Given that the design of Casa Jordão is all about promoting social interaction, the living room feels vast with both sides opening out to make it ideally suited for family gatherings. A custom storage unit separates this space from the other side, which houses seating and a fireplace that open out onto the side pool. The kitchen of Casa Jordão resides in a mini house which has been finished off with darkened wood, which juxtaposes the light wood walls and ceiling of the main structure surrounding it.
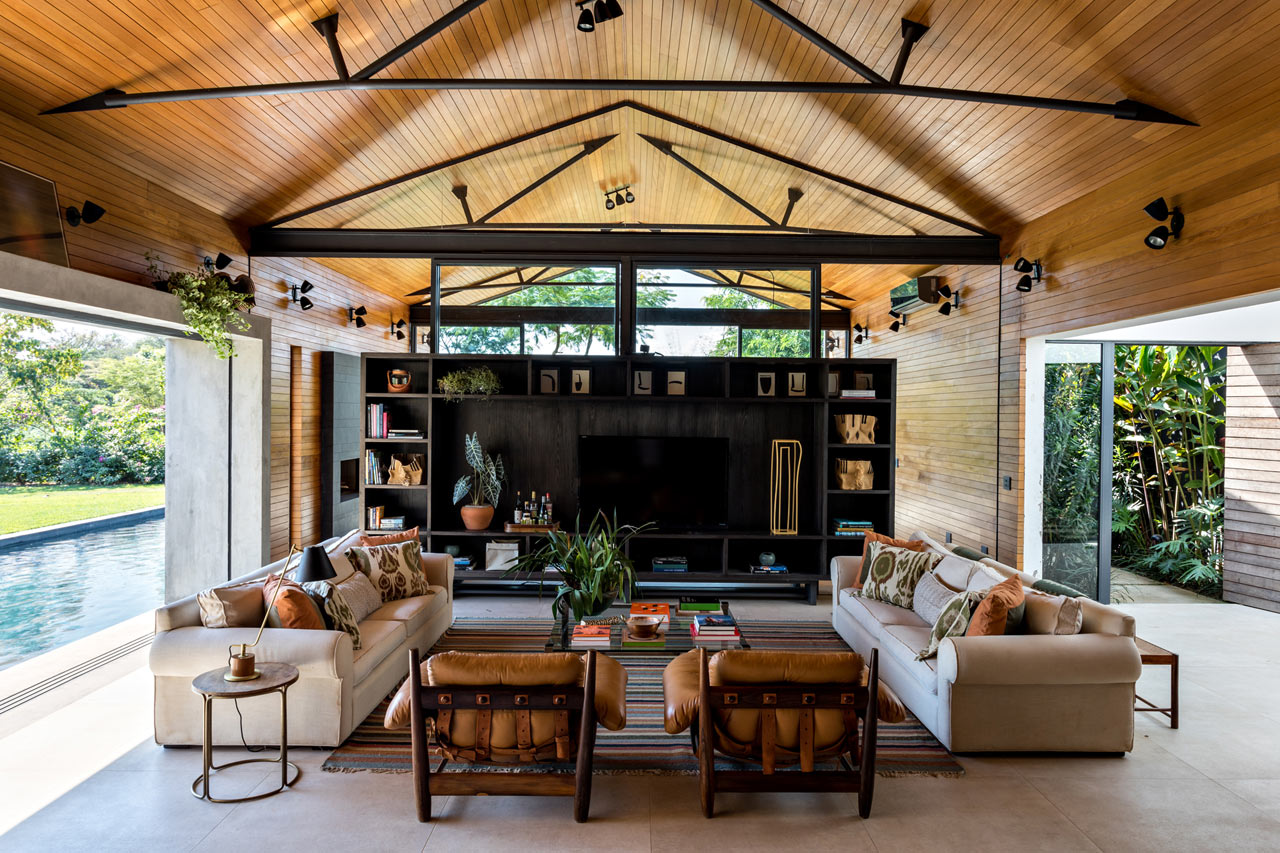
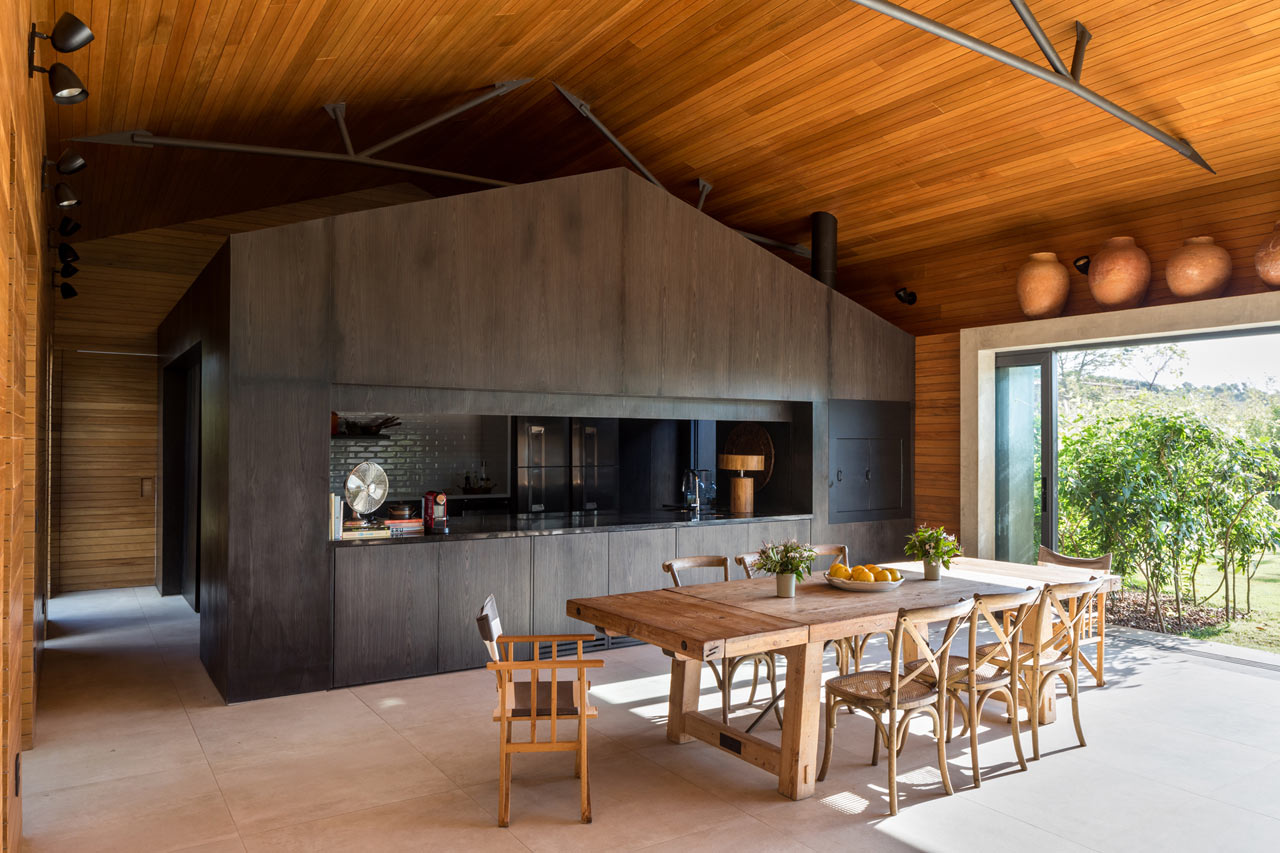
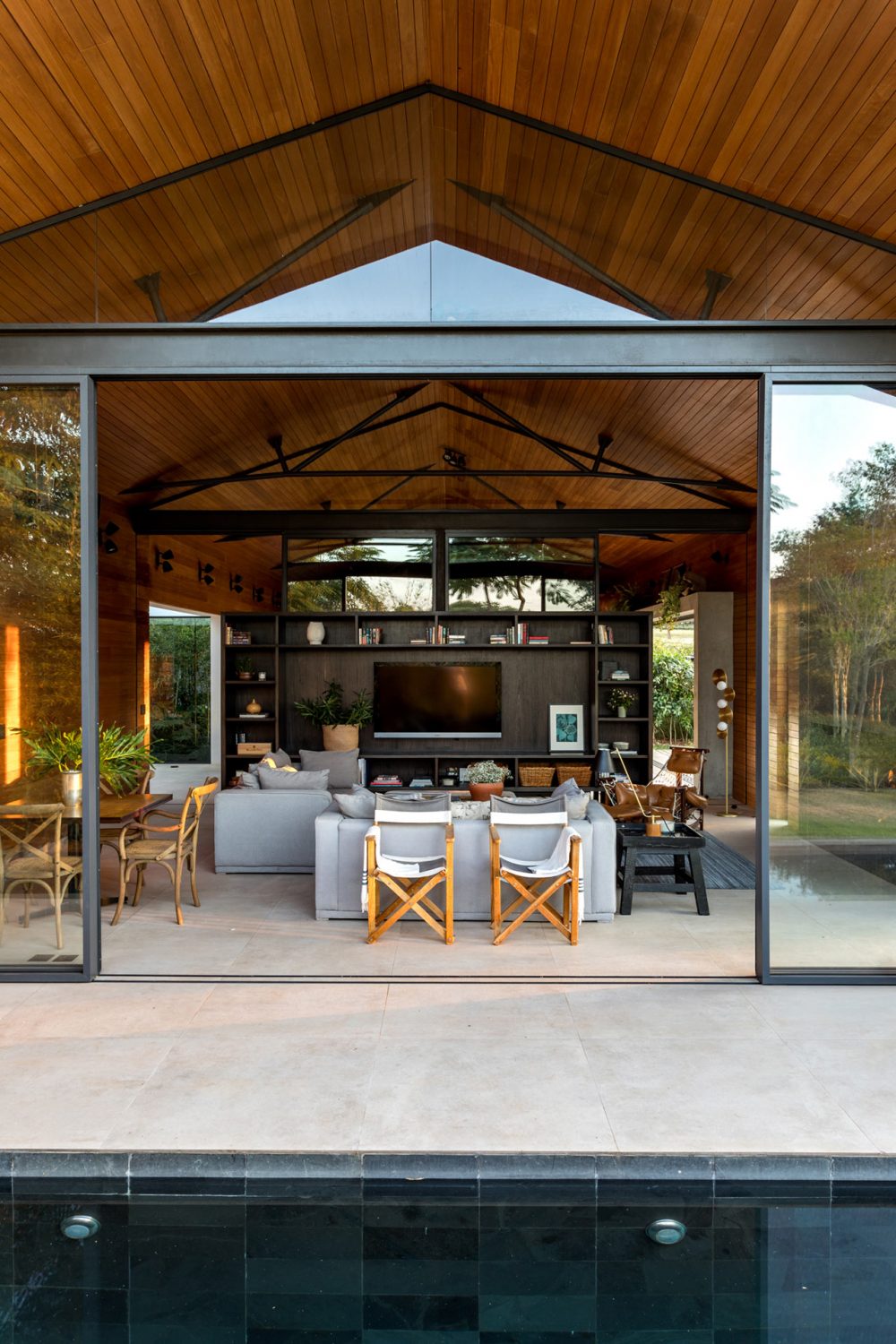
Extremely verdant in nature, the setting of Casa Jordão is incredibly welcoming and makes one feel at one with nature whilst enjoying the luxurious nature of the interior design which has been complimented with a great choice of materials throughout. This exceptionally well designed holiday home serves as a great retreat for the owners to get away from the hustle and bustle of city living.
Luxurious Living
Every where you look both inside and outside of Casa Jordão you’ll see neat little design touches that showcase what an excellent job the design team at FGMF Arquitetos have done in delivering one of the most spectacular holiday retreats you’re likely to see and, to make it all the more impressive, they did it within some pretty restrictive design policies of the local council.
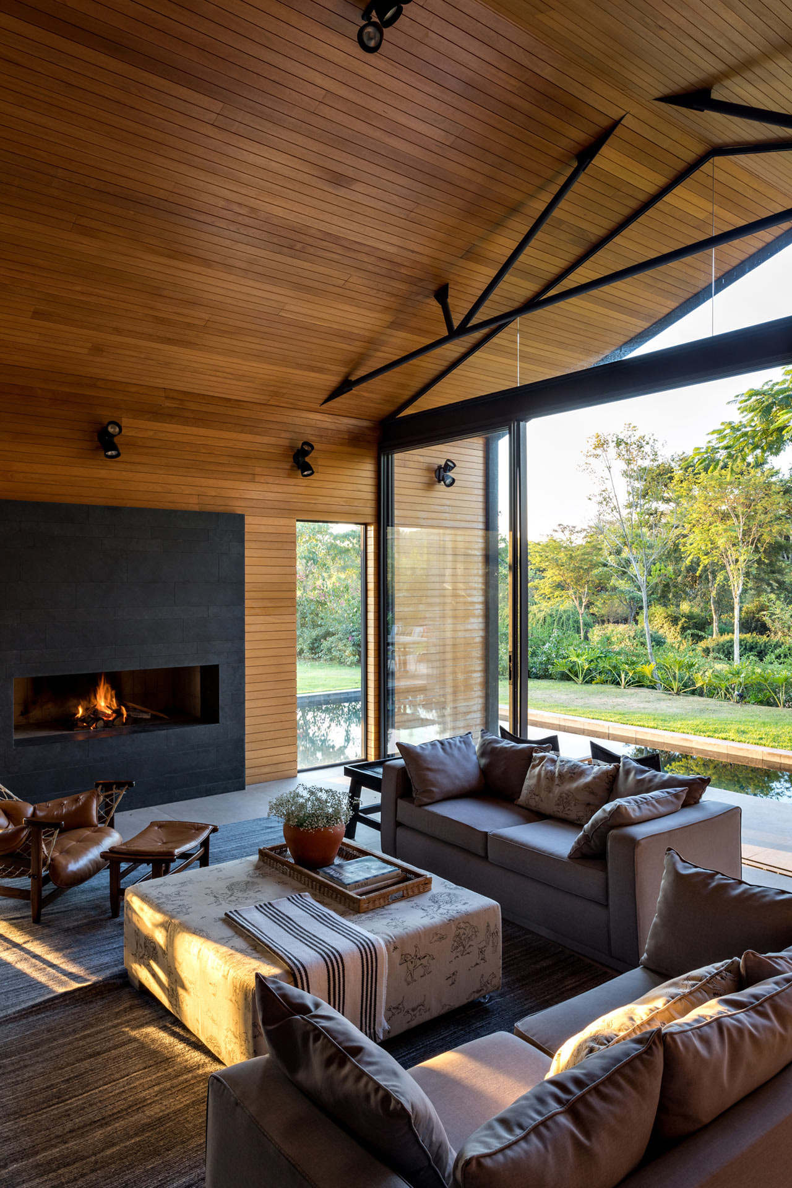
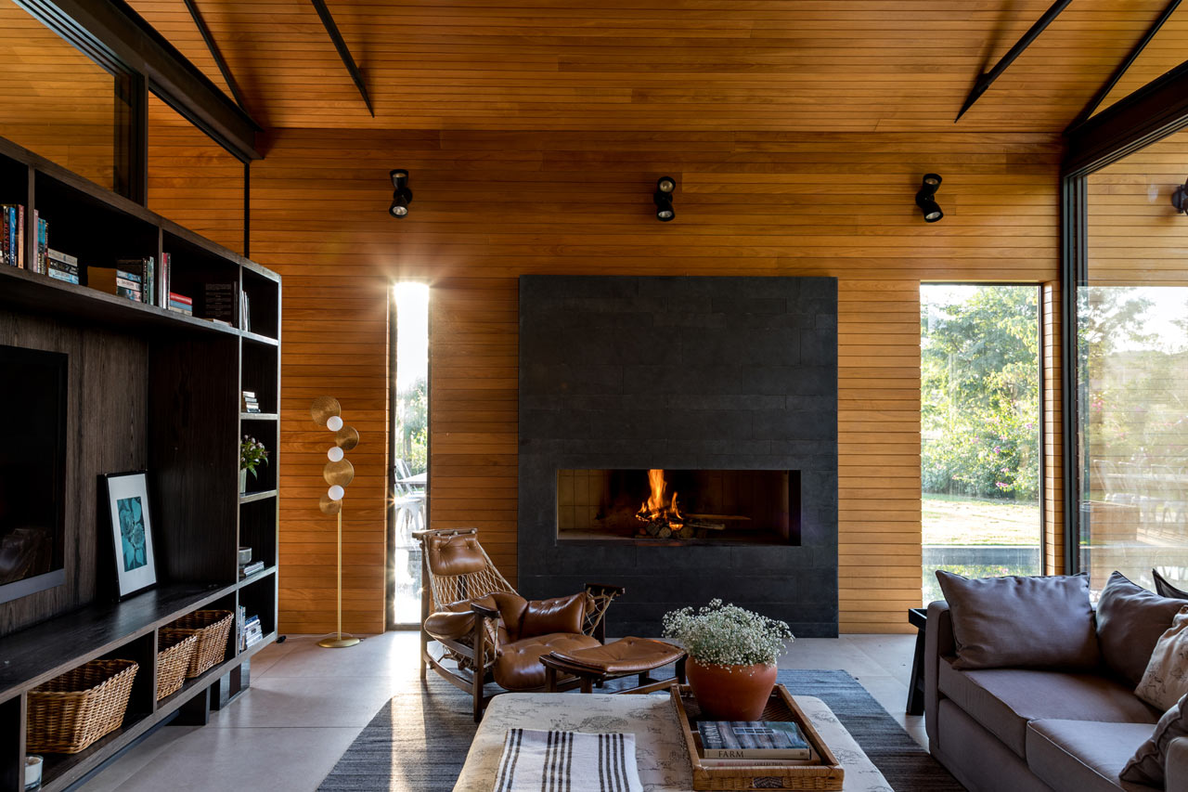
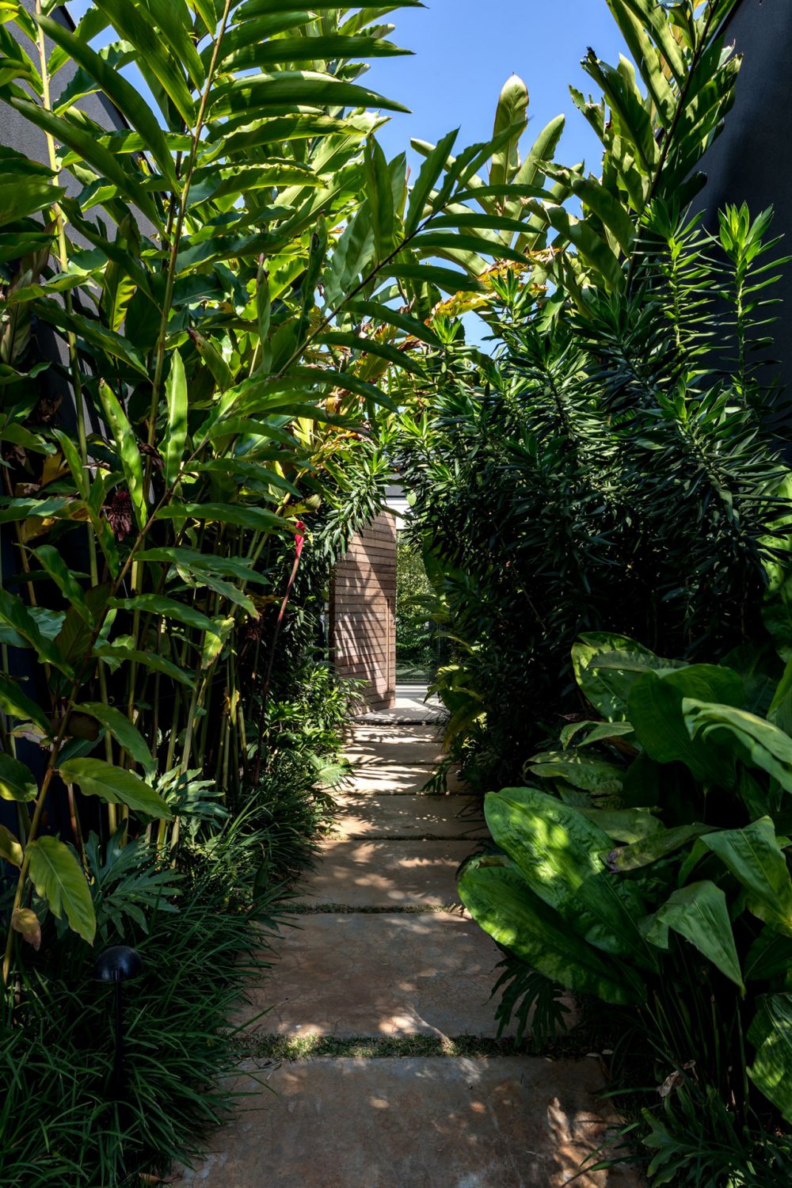
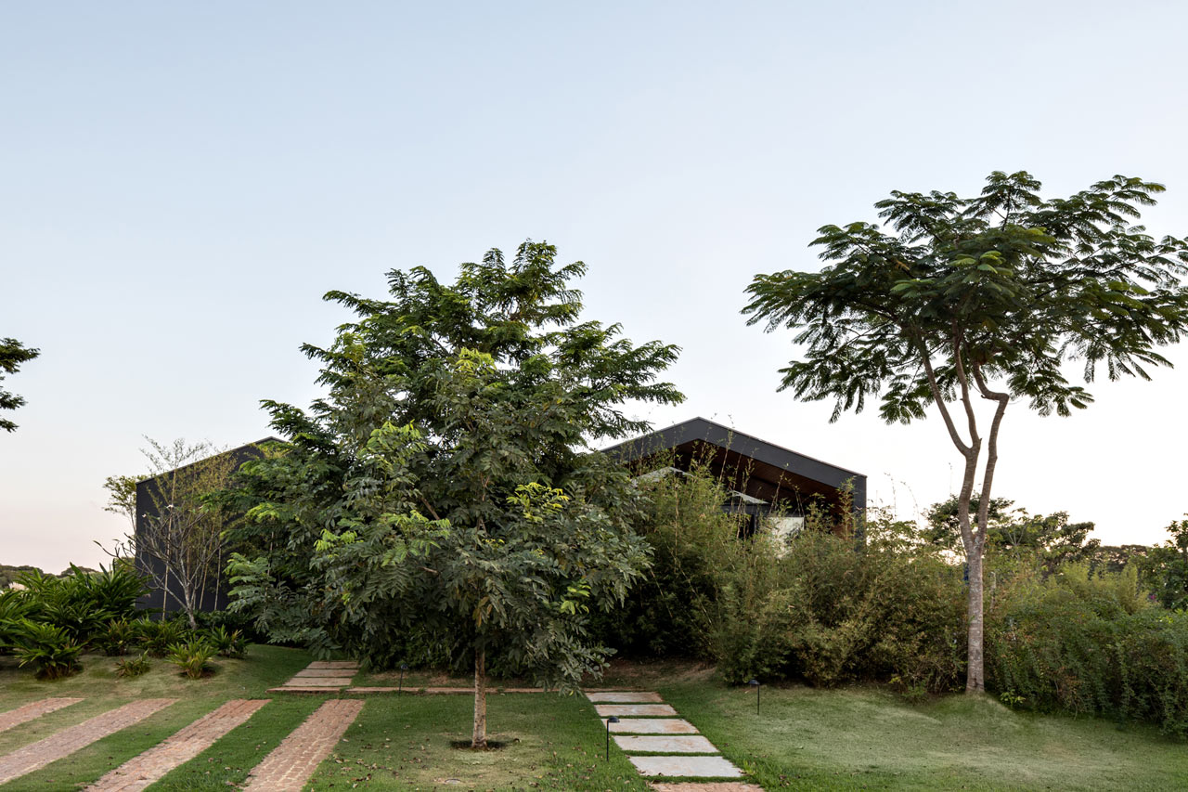
We spend an awful lot of time on the hunt for great looking contemporary architecture here at Coolector HQ and Casa Jordão definitely ticks all of our boxes. Well considered with design flourishes throughout, this is a first class showcasing of the designer’s flair for modern design principles.
- Rumpl Everywhere Mats - April 26, 2024
- Bang & Olufsen Beosystem 9000c CD Player - April 26, 2024
- Buckle & Band Milanese Stainless Steel Luxury Apple Watch Strap - April 26, 2024

