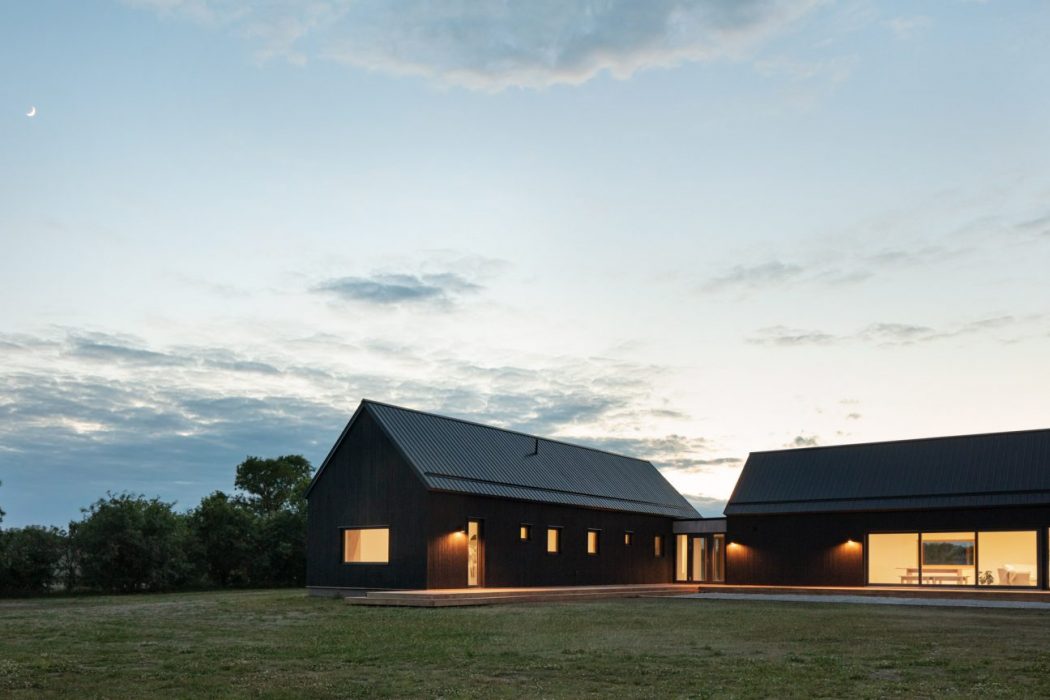We’ve got a real penchant for barns and barn conversions here at The Coolector and that’s particularly true when they’re as astounding as this offering from Ravi Handa Architects. Ell House is situated on the banks of Lake Ontario and this amazing looking holiday home has a gable roof that takes its design inspiration from the region’s many barns.
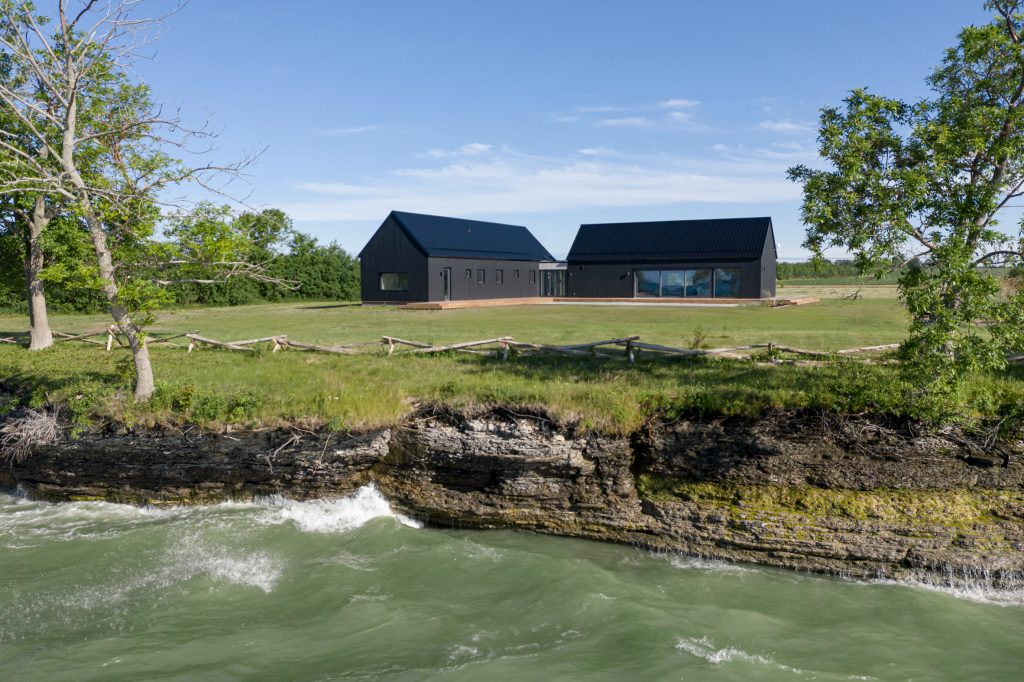
From Ravi Handa Architects, Ell House in Lake Ontario is an L-shaped home which is positioned close to the water’s edge and it boasts all sorts of eye-catching, contemporary design features that are hard not to be impressed by. With a facade of blackened wood, there is a stealthy style aesthetic to Ell House and it fits in perfectly with its water-adjacent setting.
Canadian Cool
The cedar wood on the exterior of Ell House was charred by hand using the Japanese technique known as Yakisugi. This is a traditional timber-heating way of working that makes wood waterproof and pest-resistant – not to mention delivering a thoroughly eye-catching visual impact. The exterior of this holiday home in Canada provides a monochromatic aesthetic which accentuates the bold contrast between the house and landscape that surrounds it.
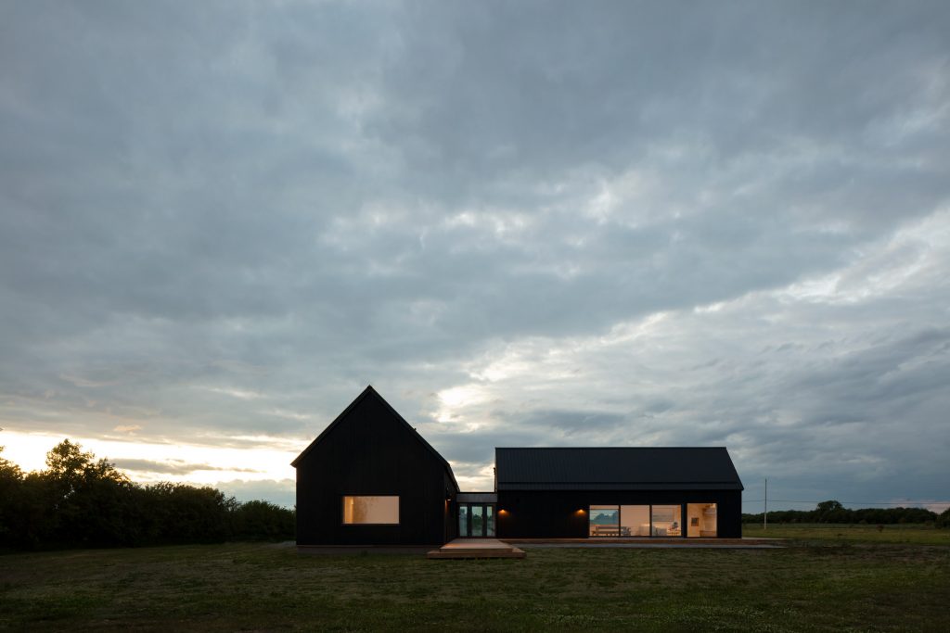
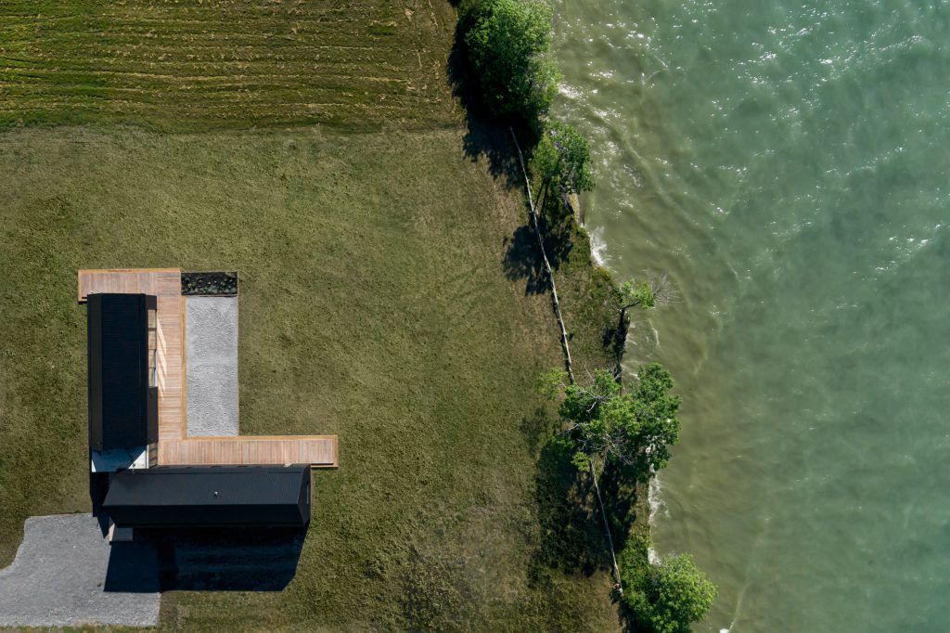
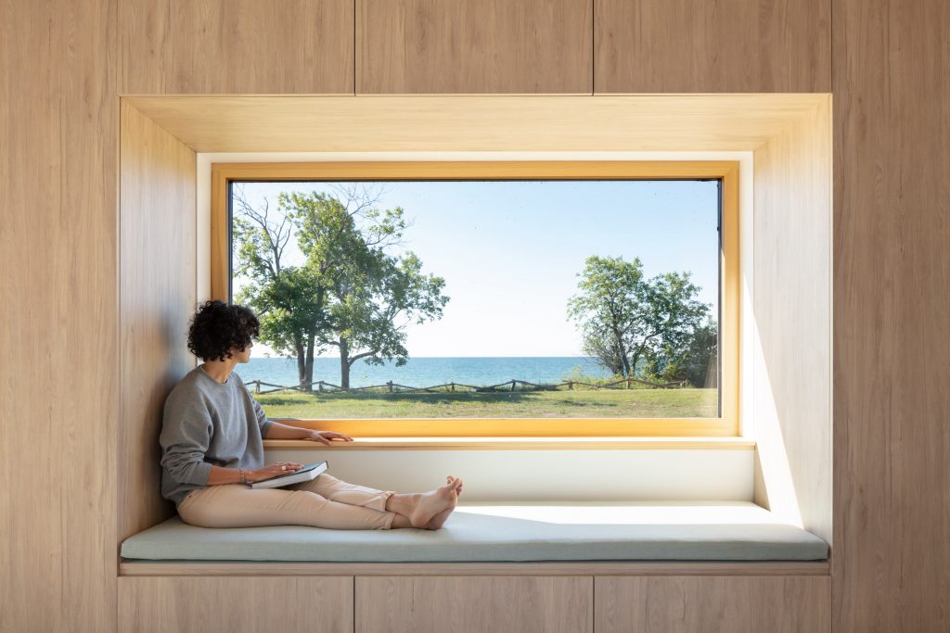
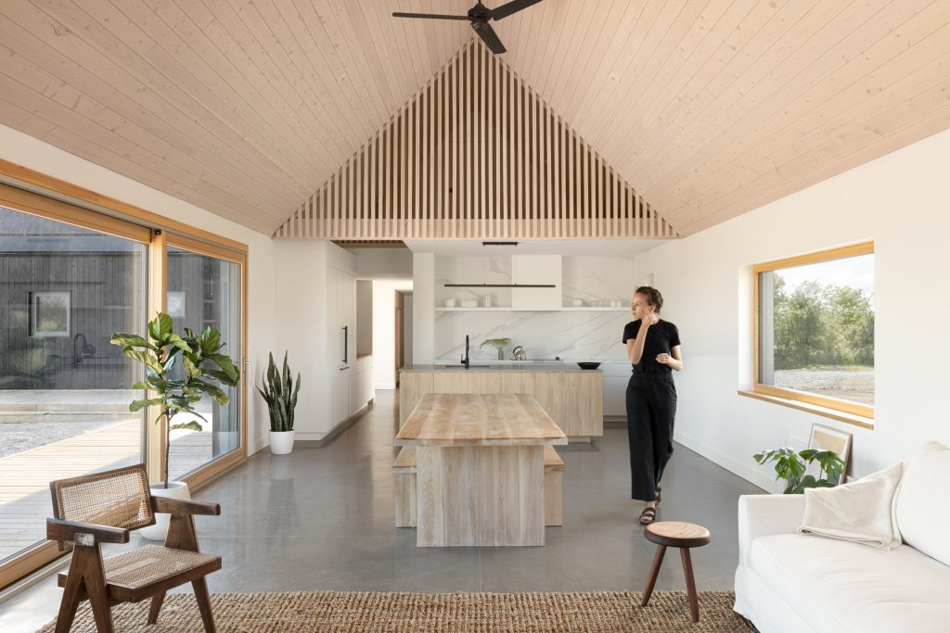
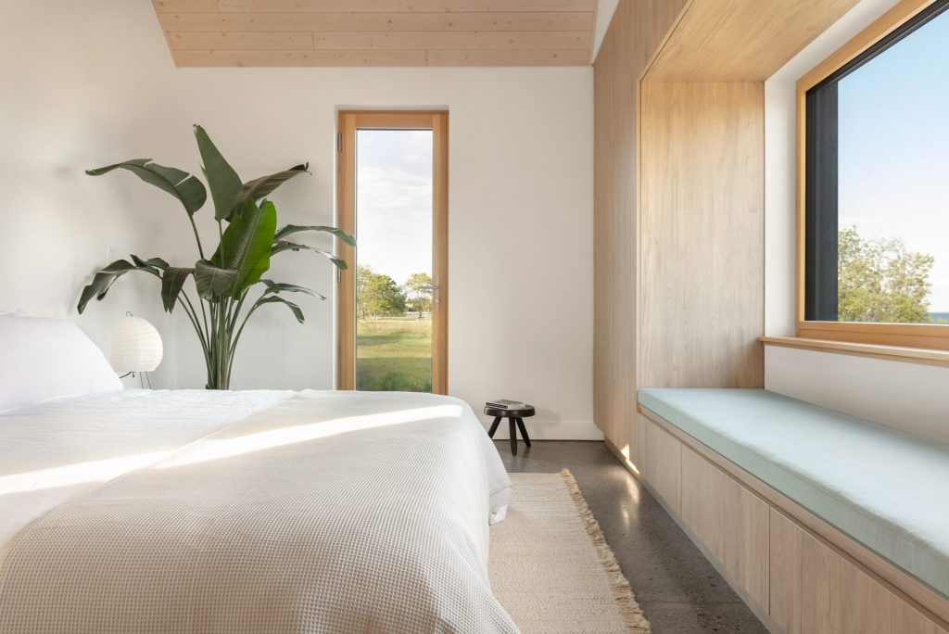
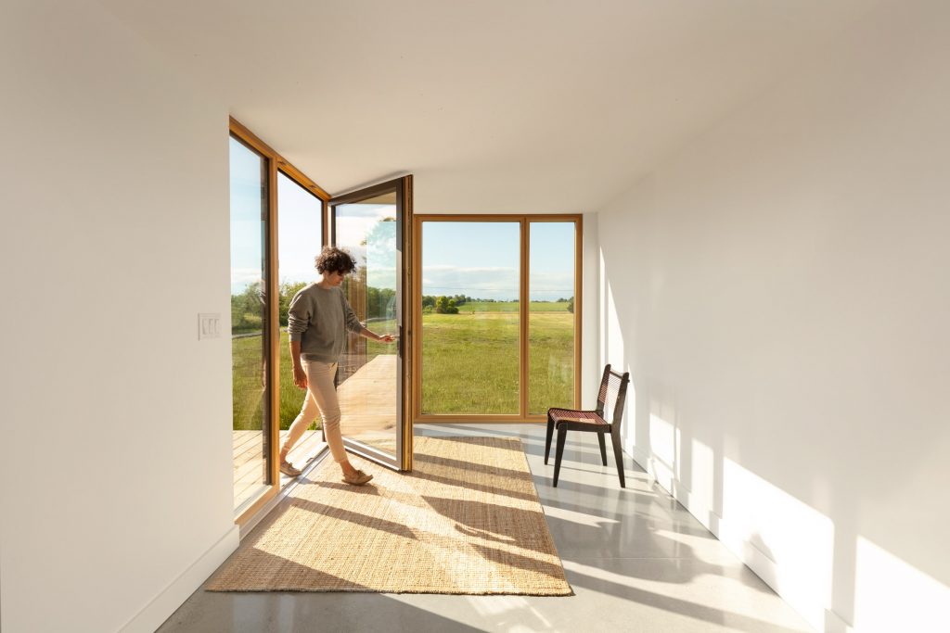
L-shaped in form, Ell House from Ravi Handa Architects is divided into two wings which are joined by a light-filled glass vestibule, and references extensions built on farmhouses that are seen frequently dotted about its rural location. External wooden decking sits close to the shape of the volumes and spills out onto a lake-facing courtyard with breathtaking views of the water.
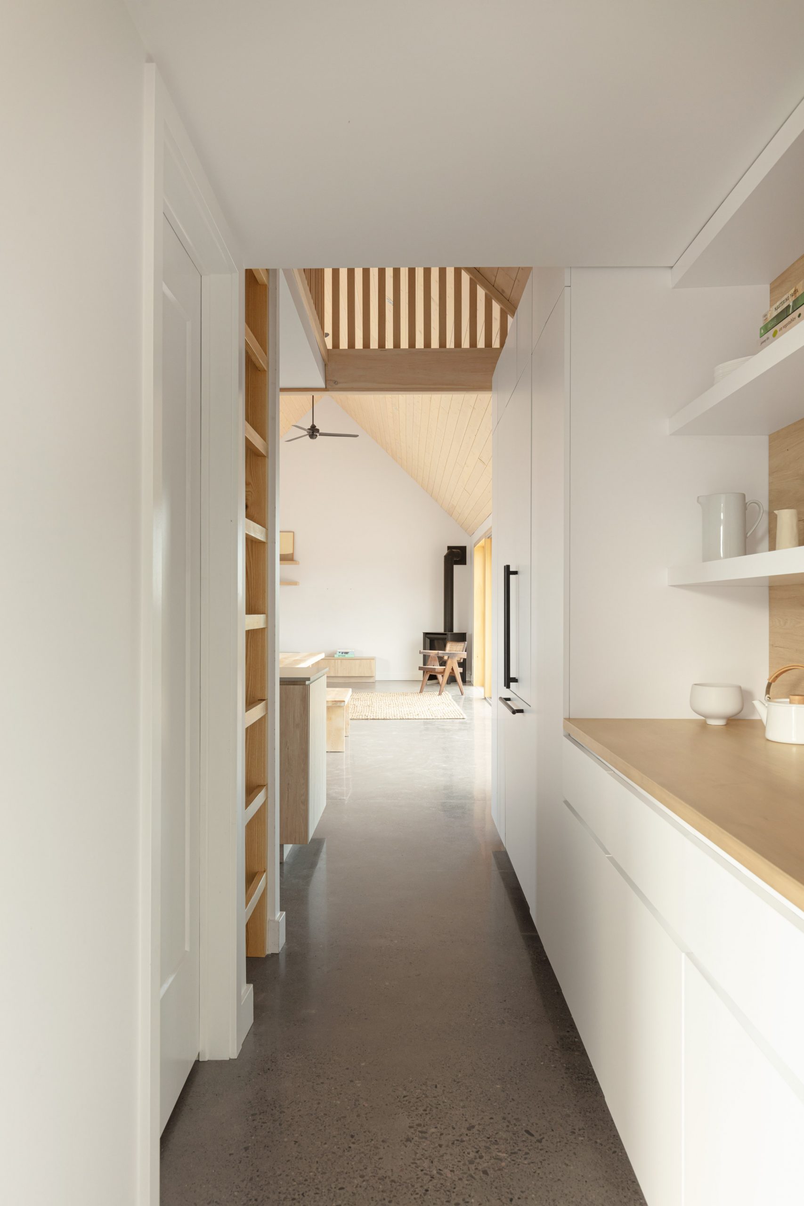
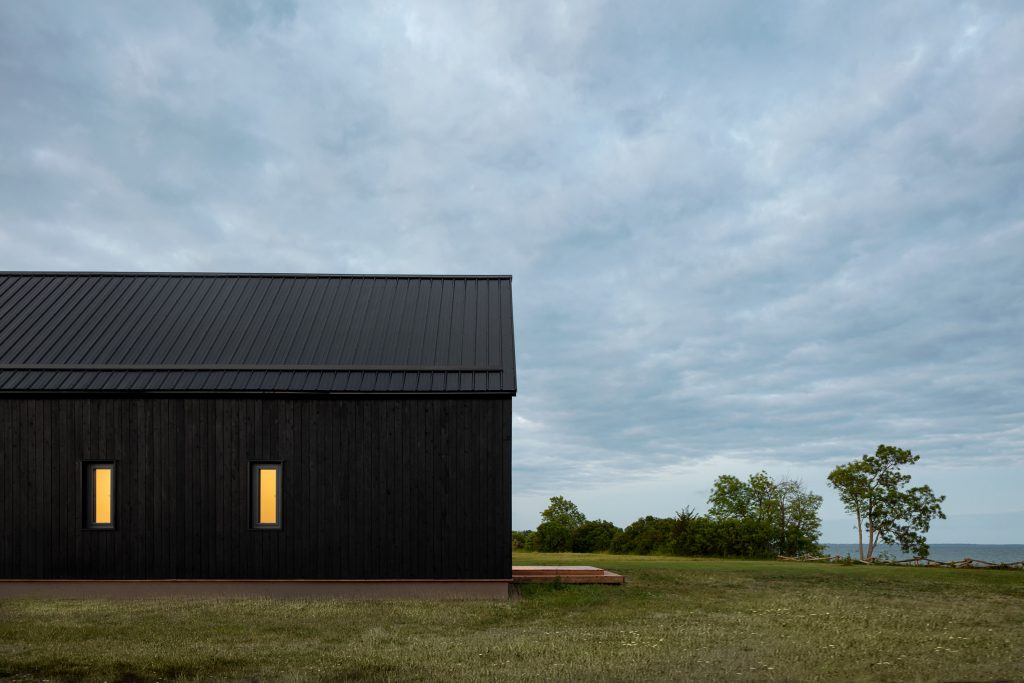
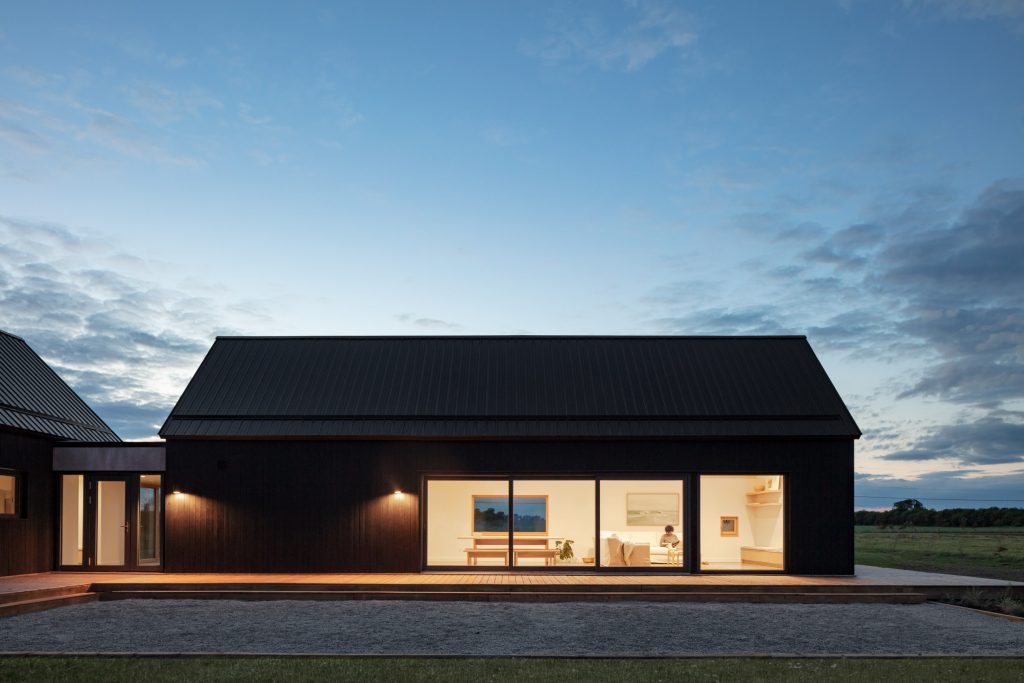
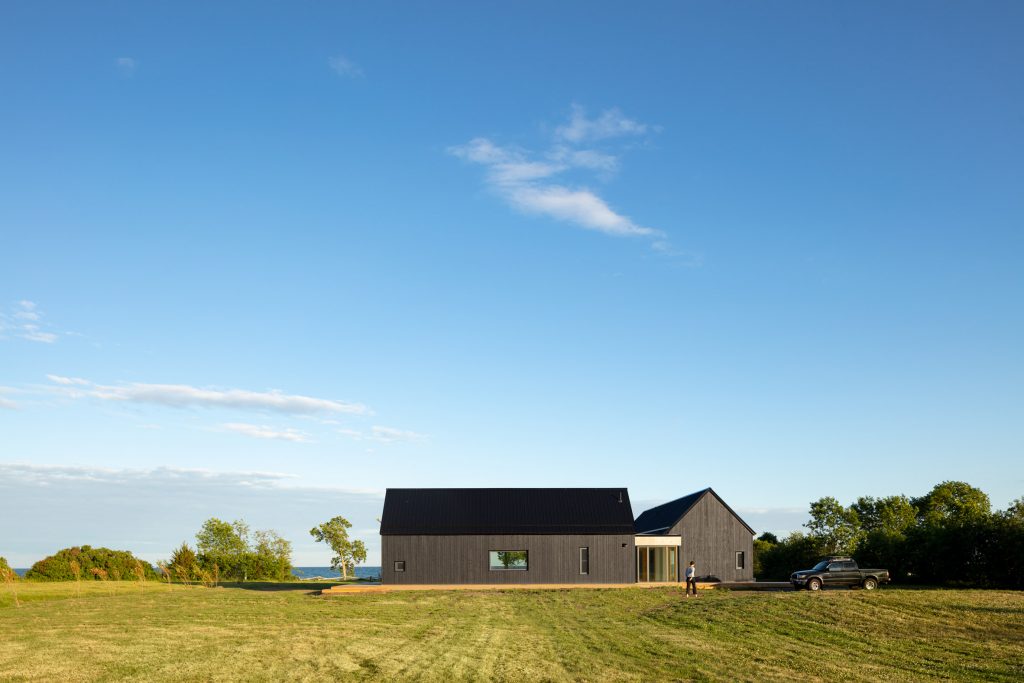
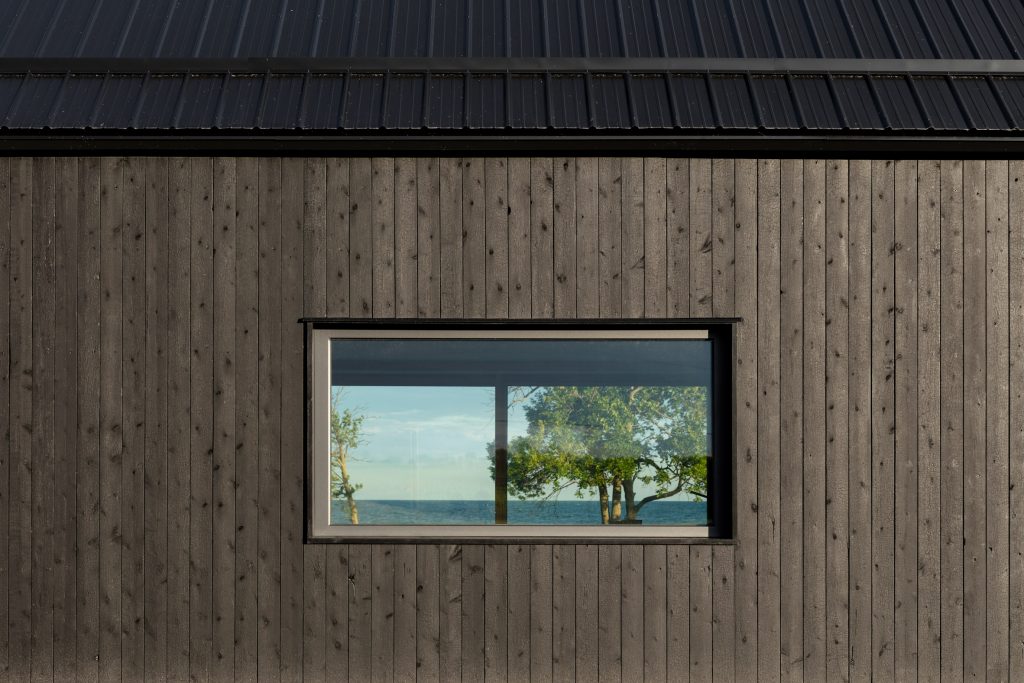
The two wings of this glorious looking holiday home are divided into a private area with two bedrooms and bathrooms, and a separate communal area that combines an open-plan kitchen with living and dining spaces. In direct contrast to Ell House’s stealthy exterior, its interior areas offer a much more muted palette of light oak millwork, white cabinetry and white-washed pine ceilings.
- Autonomous SmartDesk Levitate - April 25, 2024
- 6 Men’s Performance Apparel Essentials from Bandit - April 25, 2024
- Timex x seconde/seconde Watches - April 25, 2024

