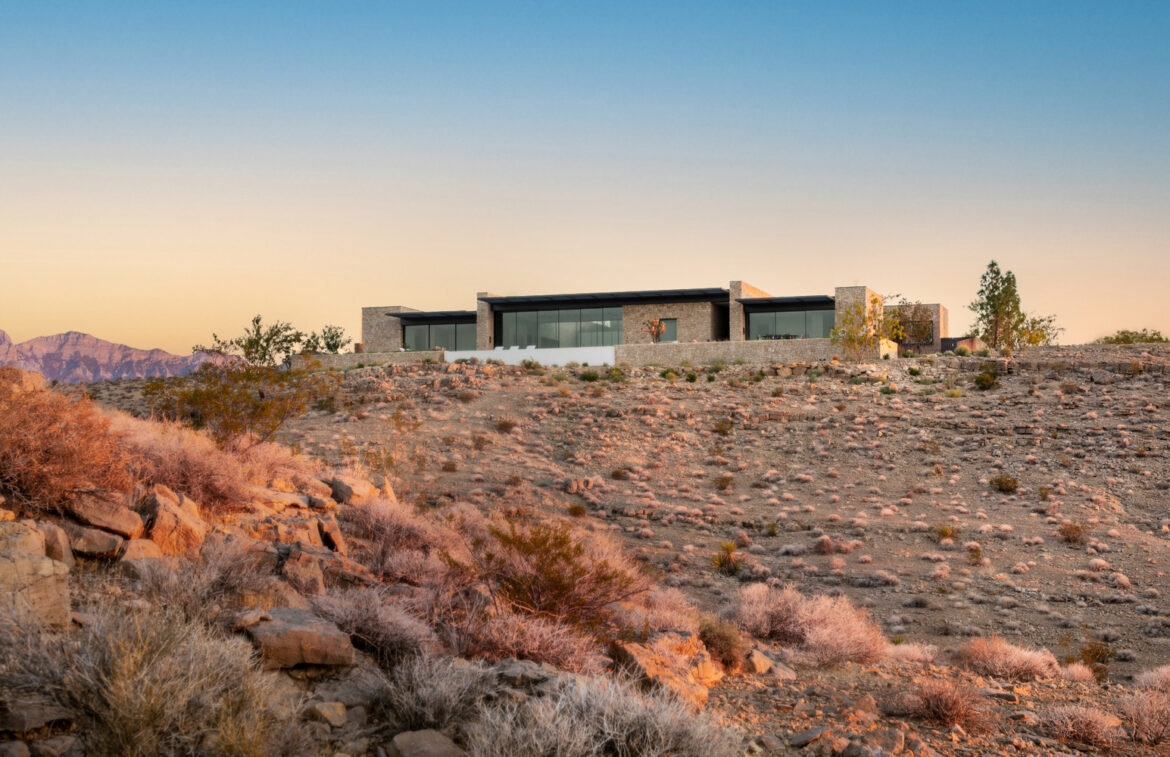When you see a property that says it’s located in Las Vegas, you’d expect to see at least a hint of neon but not so with Fort 137 Residence from Daniel Joseph Chenin which, instead, boasts a pleasingly remote desert setting close to the Sin City.
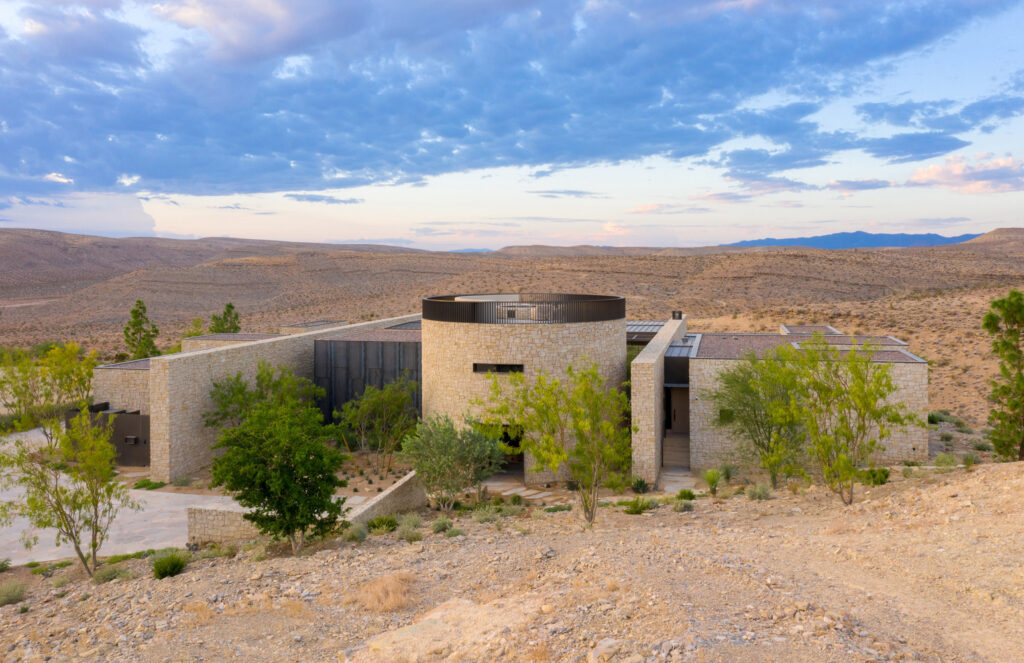
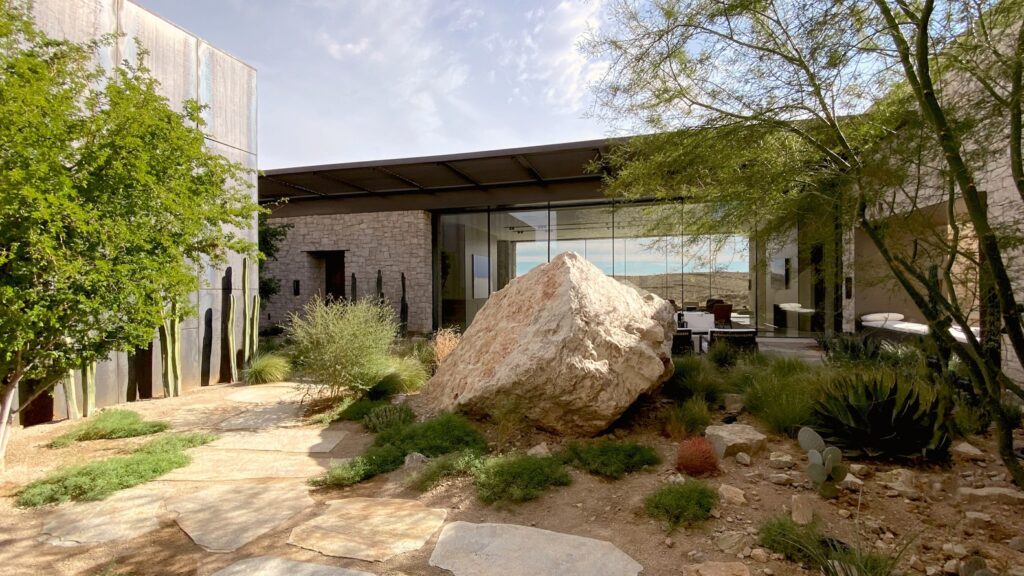
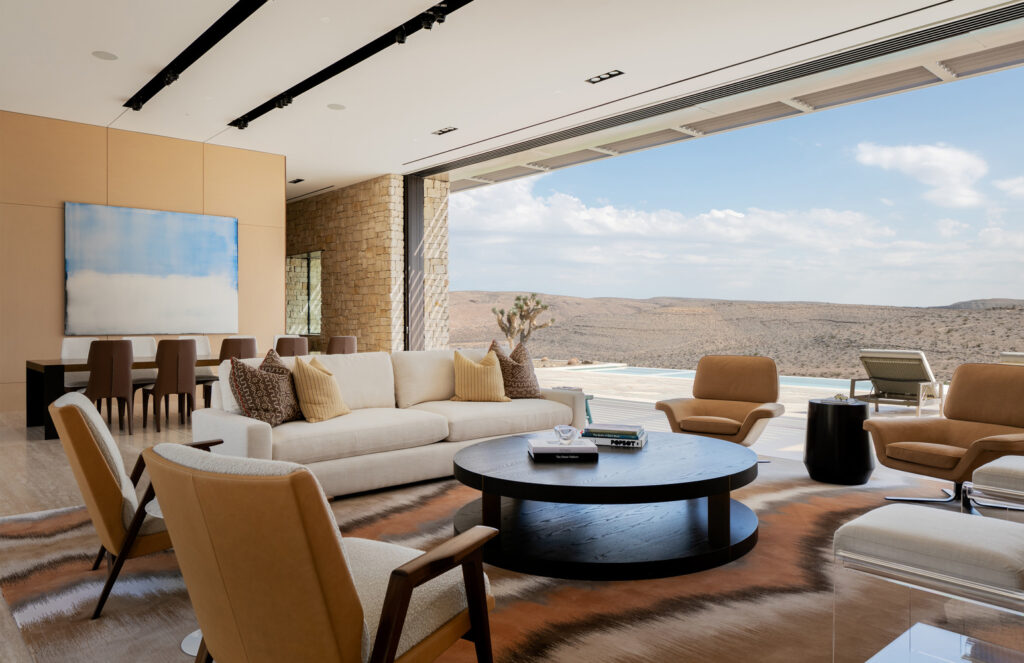
Built for a family that lives an active lifestyle of immersive environmental experiences, the architects behind Fort 137 Residence were tasked with coming up with a home that would be modern and warm, yet seamlessly blended into the rugged beauty of its natural surroundings. And, as you can see, it is mission well and truly accomplished.
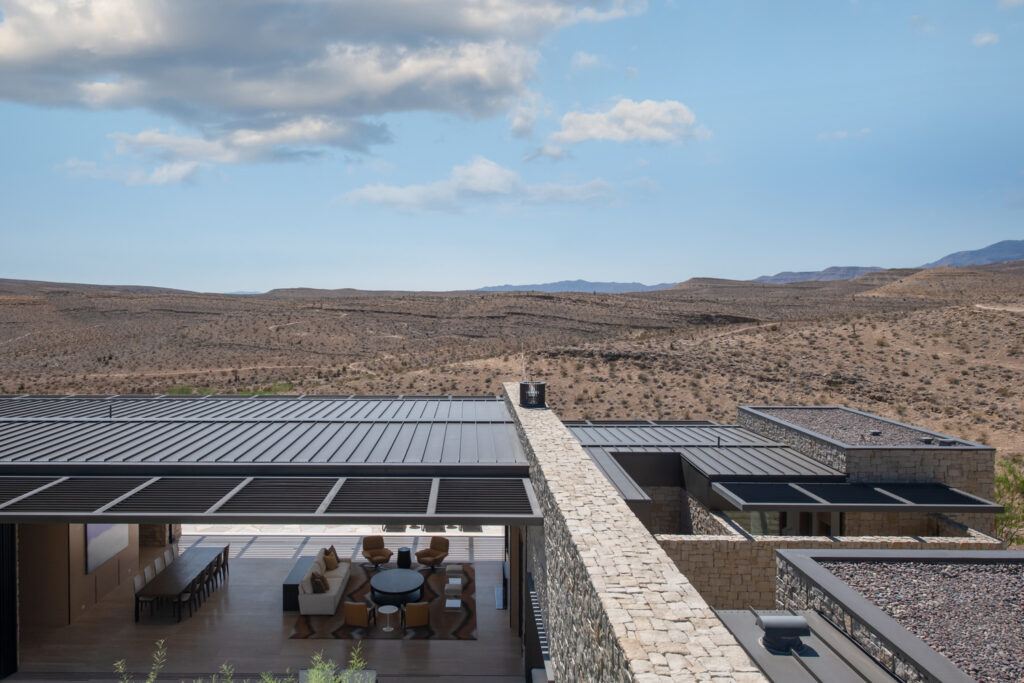
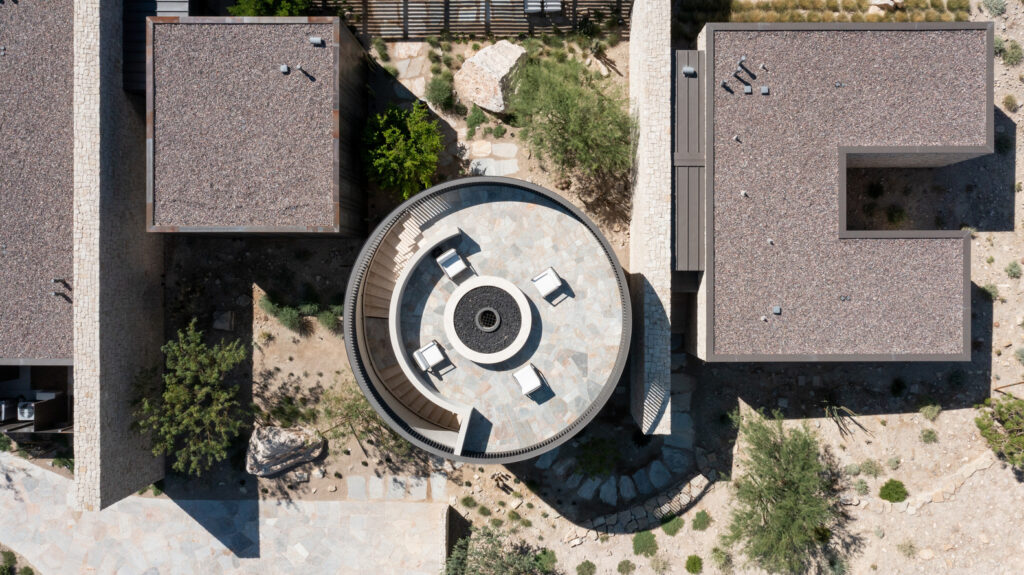
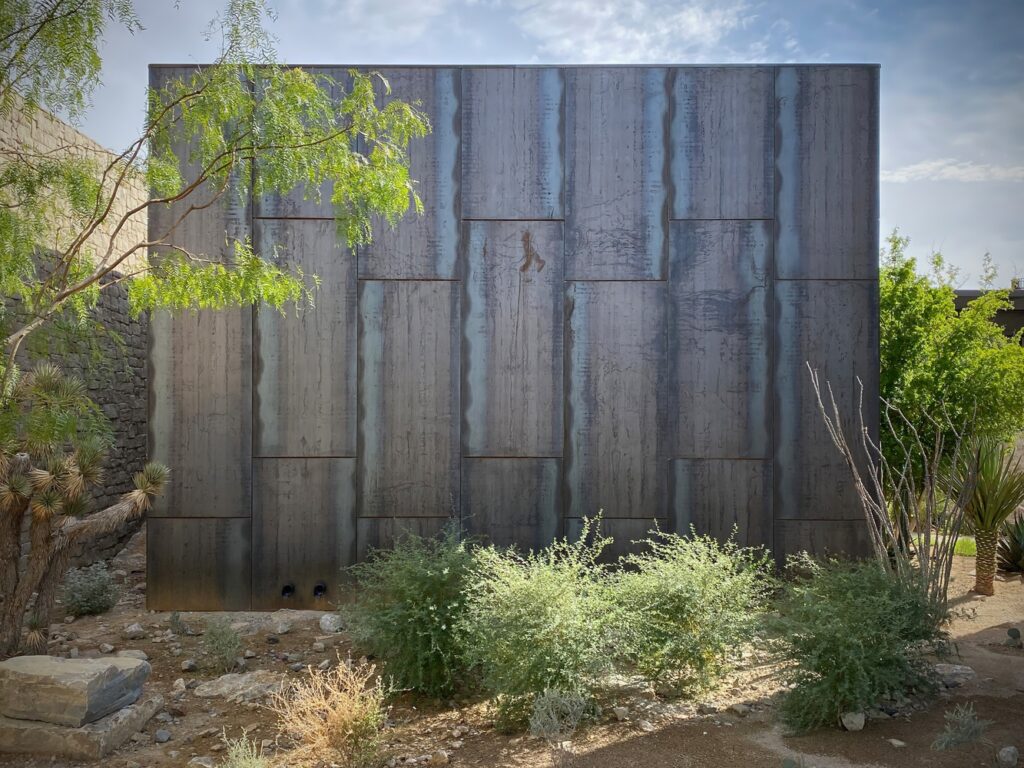
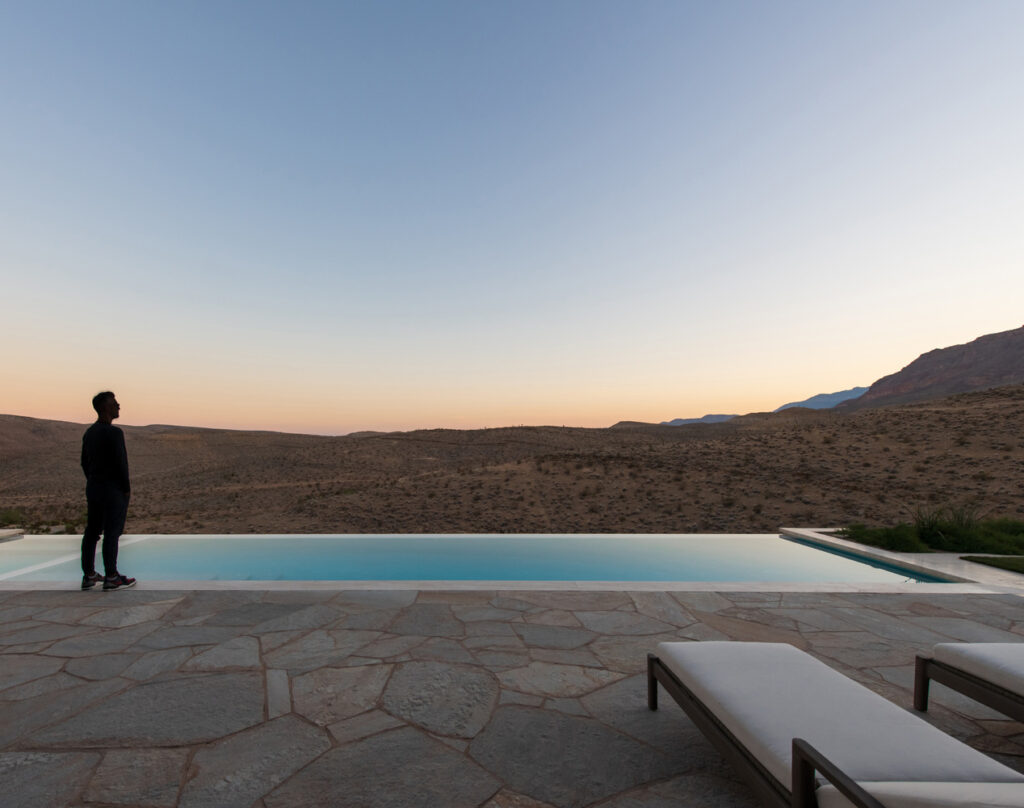
This wonderfully impressive home consists of a primary suite, a secondary suite, three extra bedrooms, and a vast communal living and dining space. The 15-month build focused on an external area that really makes the most of the home’s setting and includes an entry rotunda, a shaded courtyard, and a view frame overlooking the surrounding landscape.
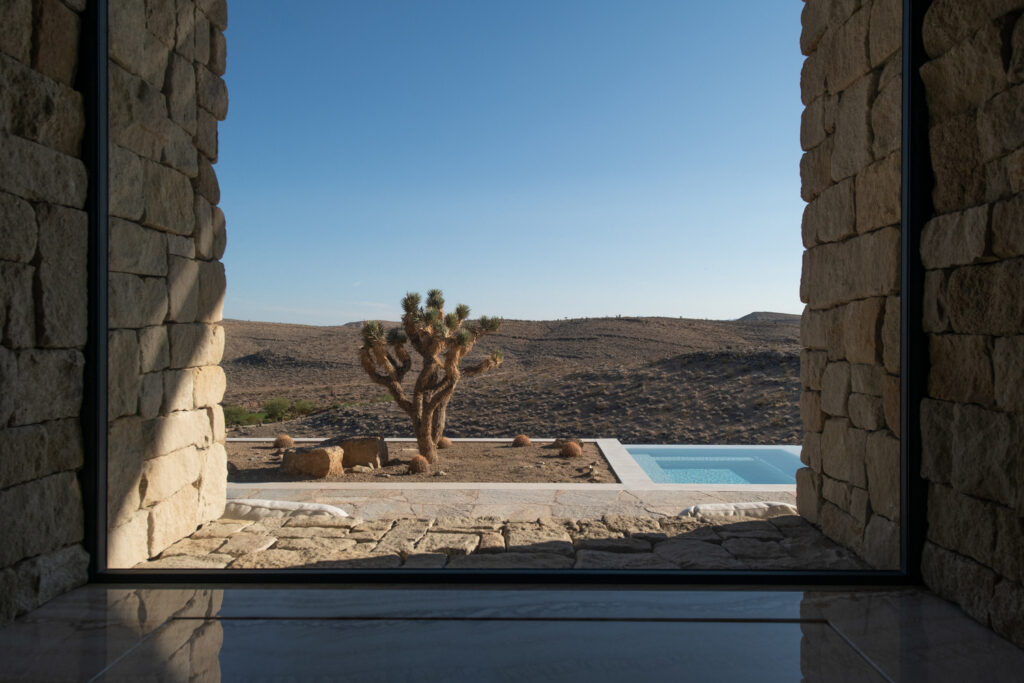
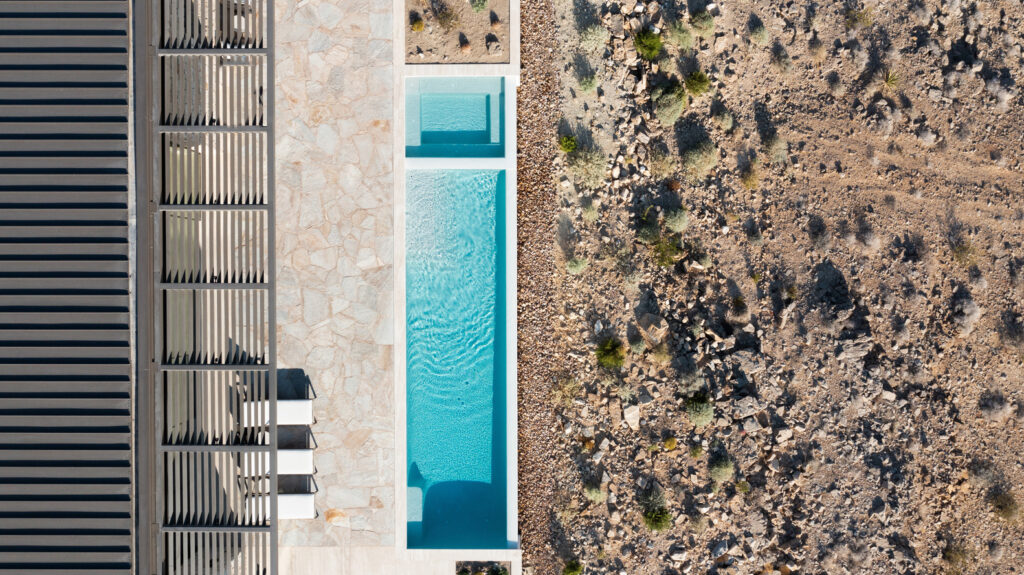
The living spaces of Fort 137 are laid out in three complementary volumes, each designed to maximize comfort, efficiency, and ambience. Within a steel frame and stone walls, sliding glass panel walls, 38 feet long by 13 feet high, provide panoramic views from both the north and south facades.
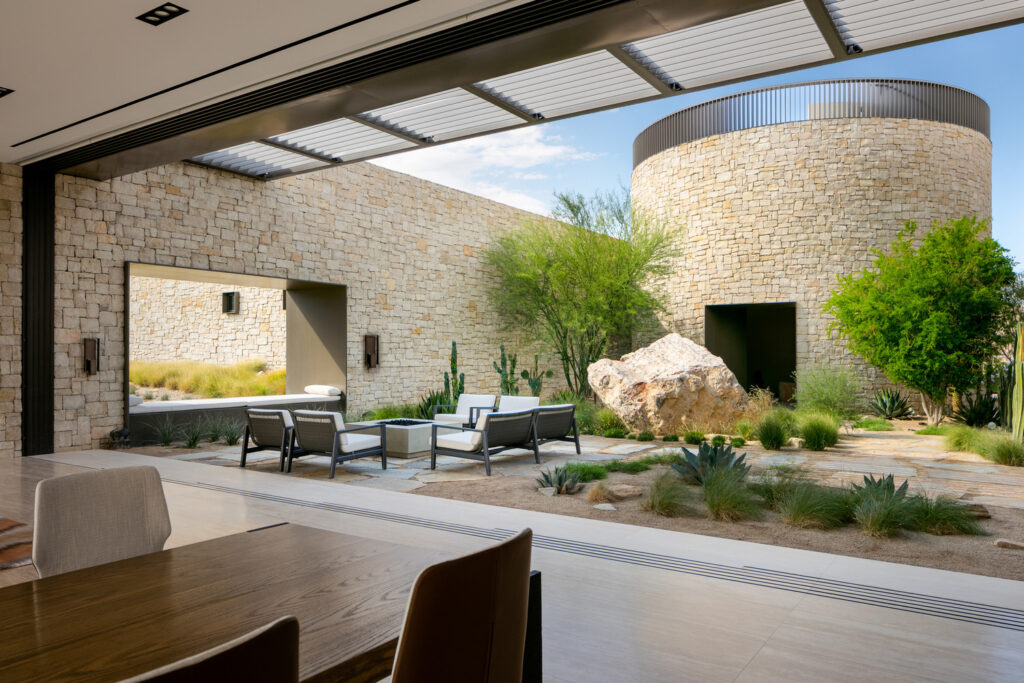
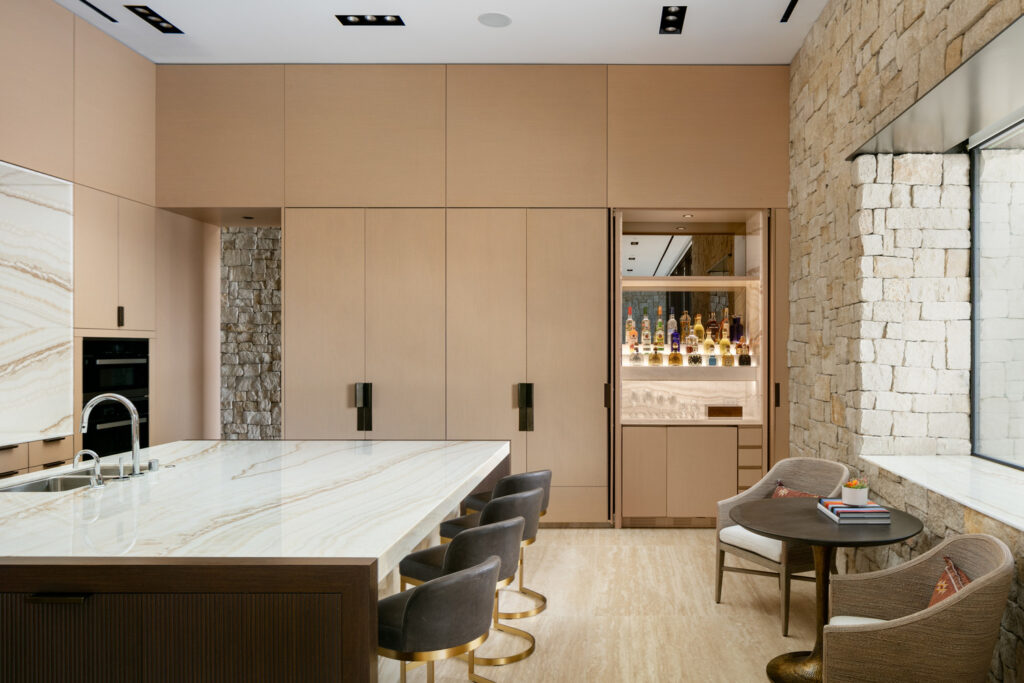
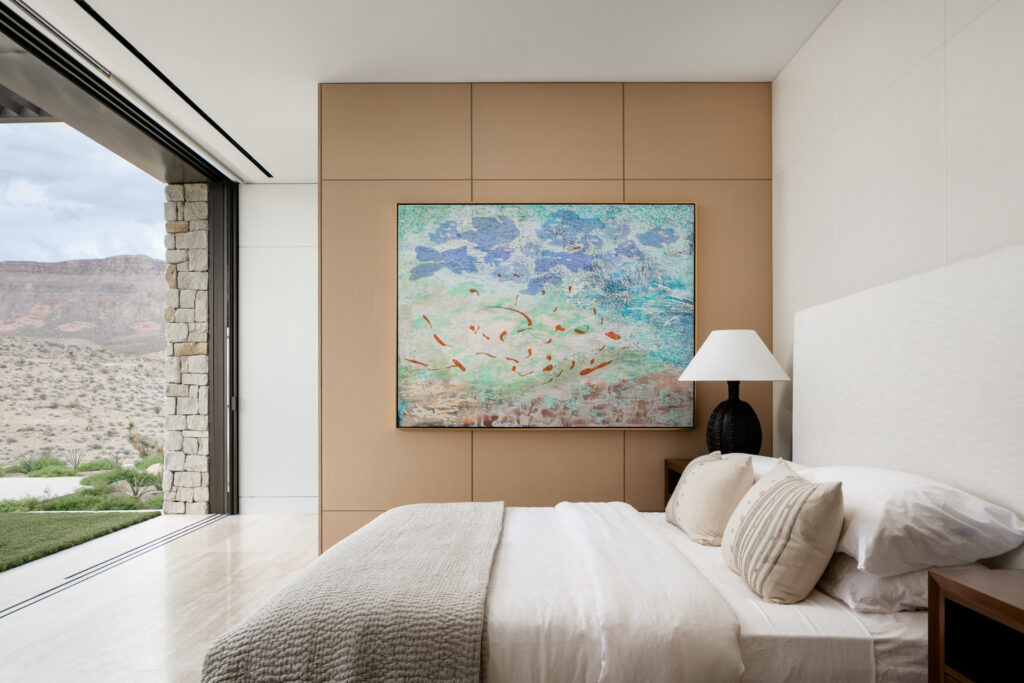
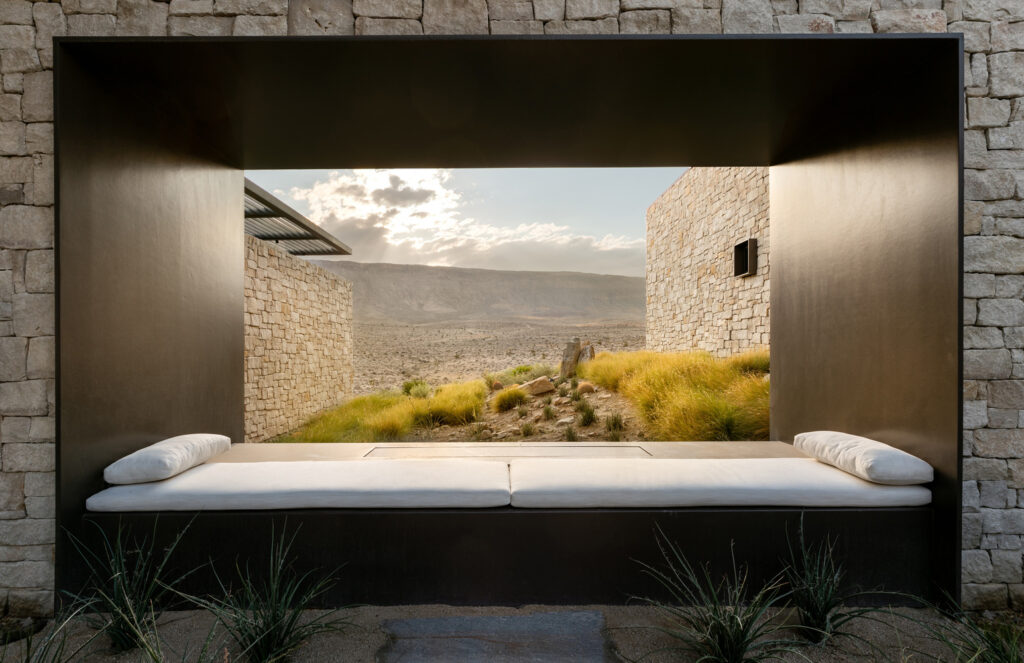
The flow of the open living and dining area in Fort 137 Residence gives way to an adjoining sub-set of more subtle and private areas which includes the bedrooms and servicing areas. Each space, from its orientation to its amenities, is designed for tranquil moments alone, or for quiet moments spent with guests. A truly magnificent piece of modern architecture.
Images: Stetson Ybarra, Daniel Joseph Chenin, Stephen Morgan
- Rumpl Everywhere Mats - April 26, 2024
- Bang & Olufsen Beosystem 9000c CD Player - April 26, 2024
- Buckle & Band Milanese Stainless Steel Luxury Apple Watch Strap - April 26, 2024

