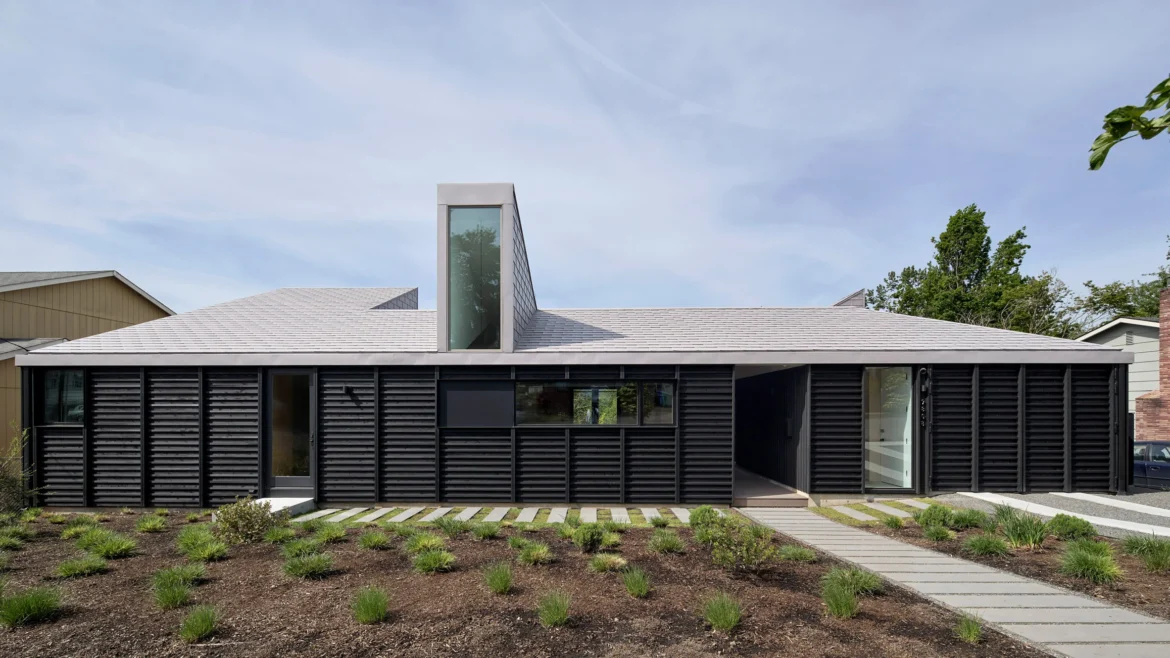If you plan to live and work in the same space, you’re going to want to make sure it’s as functional as possible and geared towards both aspects equally and that’s exactly what we have here with Gradient House and Studio from Linden Brown Architecture. Boasting tall roof monitors that lend a sculptural look to the spectacular property, Gradient House and Studio was built for the founders of a shoe design company, Studio Noyes, and it has loads of impressive spaces that are perfect for fostering creativity and those geared towards rest and relaxation.
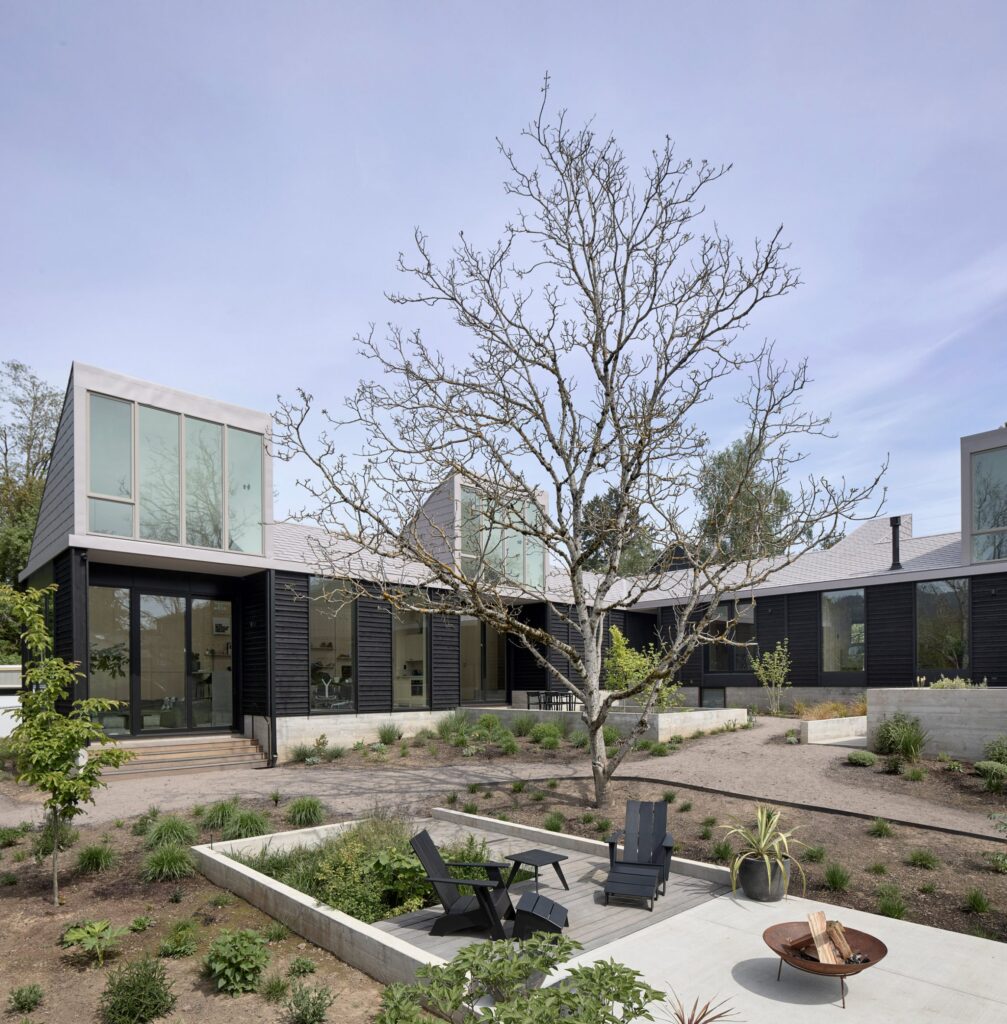
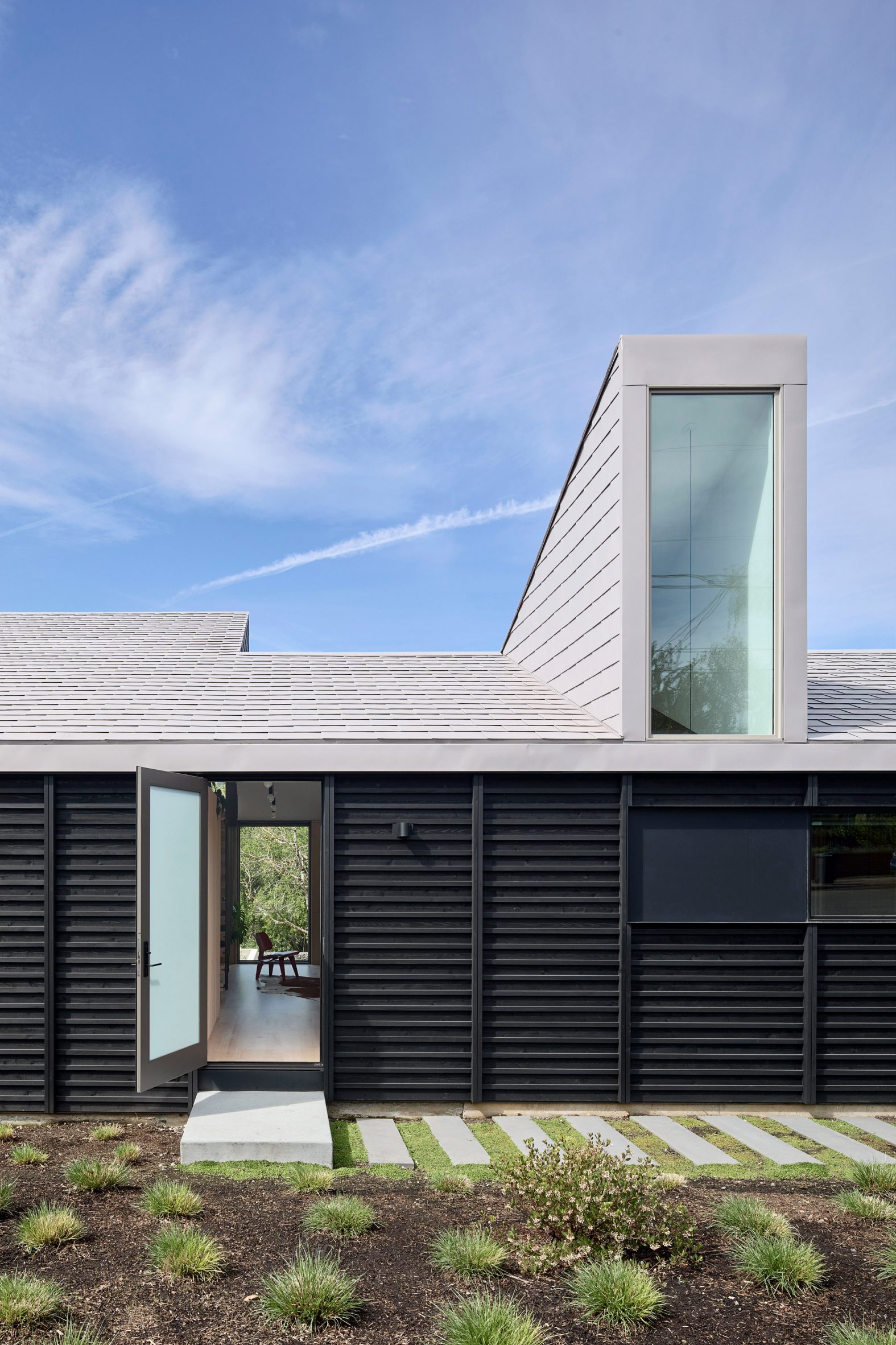
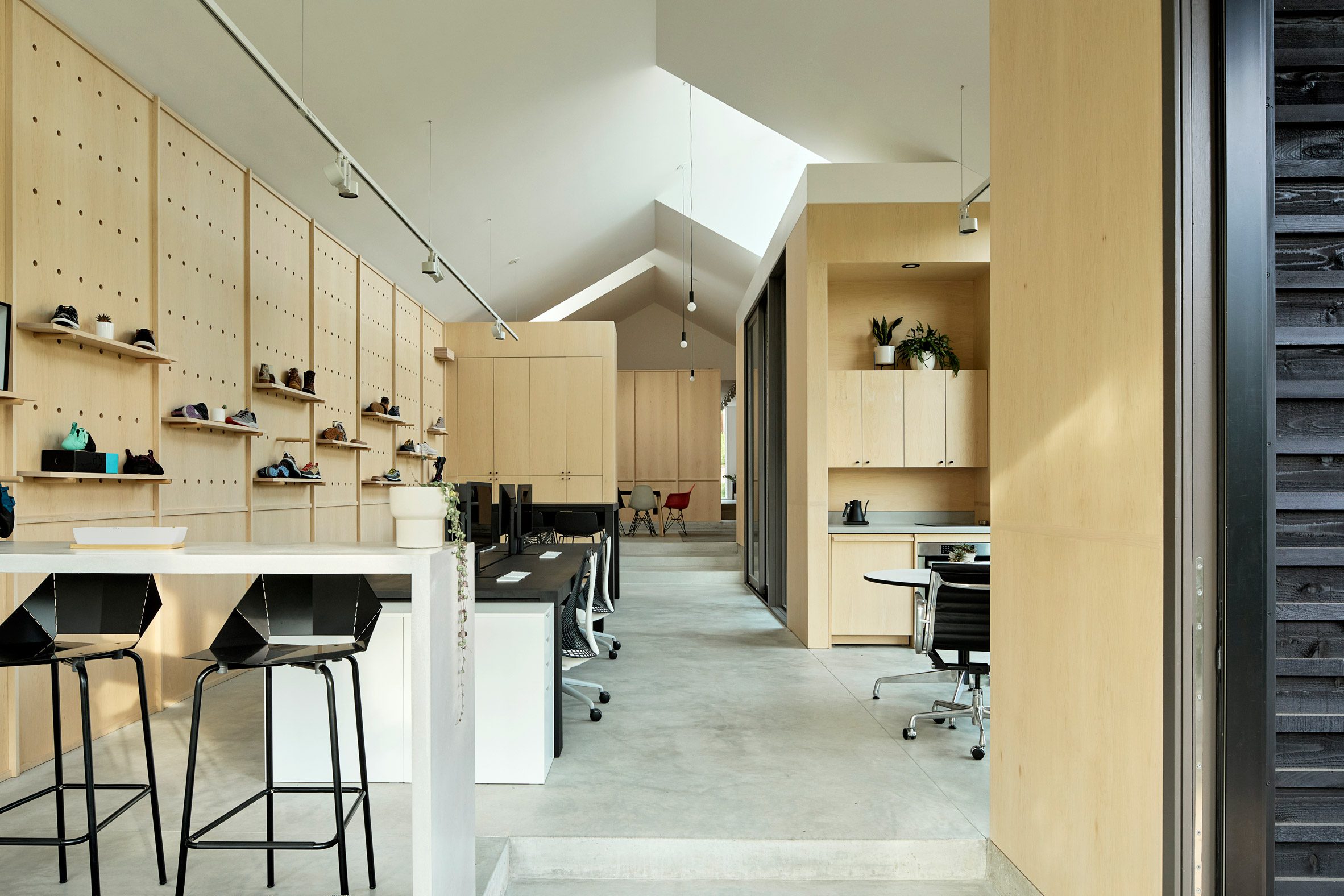
The mixed-use Gradient House and Studio is located in the St. Johns neighbourhood in North Portland, USA. It is positioned on a sloped plot that was home to a post-war house previously and the team at Linden Brown Architecture have done a fantastic job of creating a dynamic, contemporary live/work space for the clients on this build. The concrete foundation and basement walls of the old house were kept and the architects created a fluid space above that allows the owners to be creative when required and relax when the working day is done.
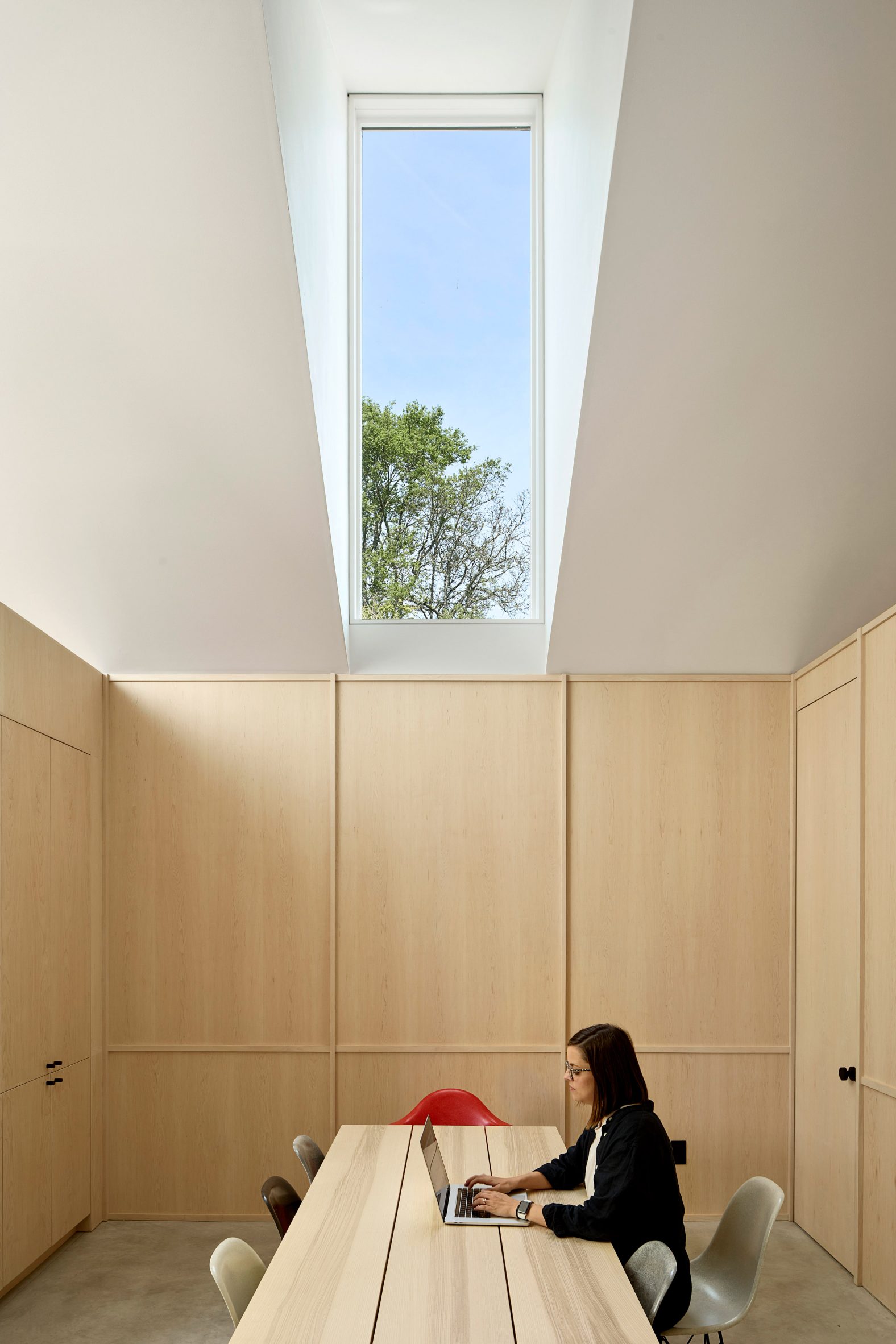
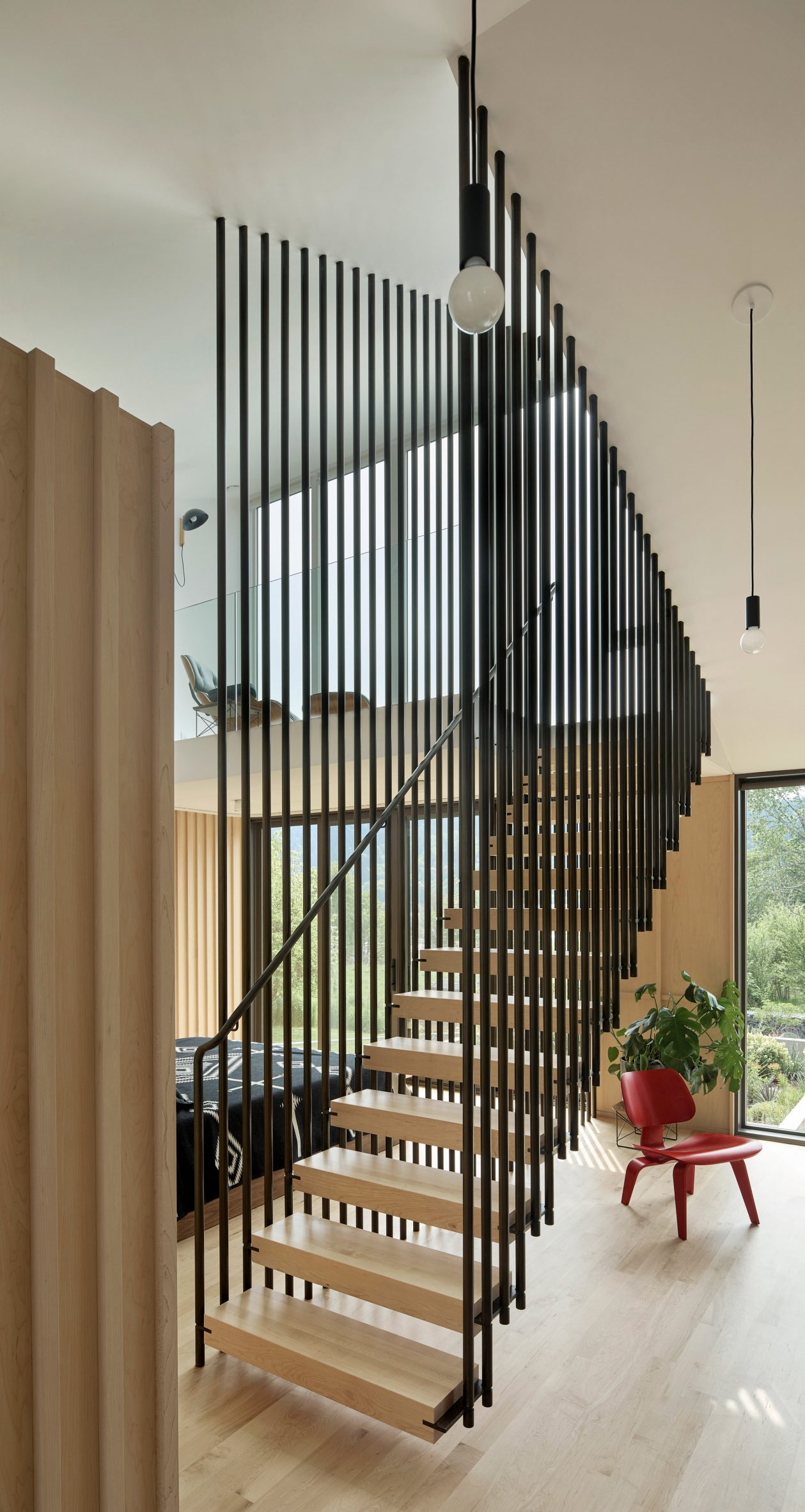
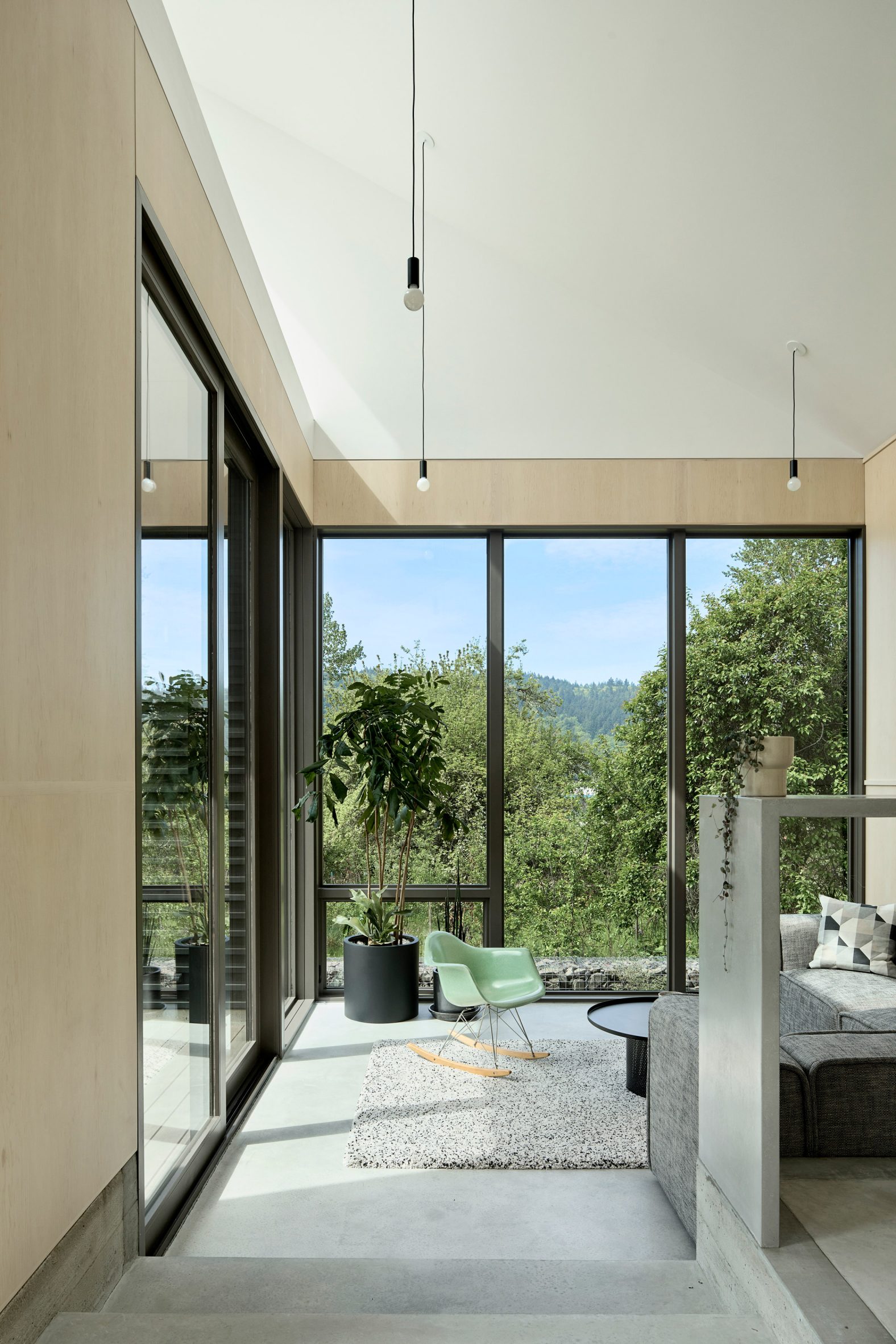
Linden Brown Architecture’s team built a 3,830-square-foot (356-square-metre) structure on top of the remains of the existing property. It has two distinct yet linked volumes: one for living and the other for a studio and garage. A breezeway separates the two volumes that join to form an L-shaped plan Gradient House and Studio’s roof pitches and eave heights were directly inspired by the original home and residential context of the properties that surround it. The exterior walls are covered in stained cedar, which is arranged in a horizontal board-and-batten style. The roof is covered in zinc-coated aluminum shingles. A series of light monitors allow natural light into the building and add a sculptural aesthetic.
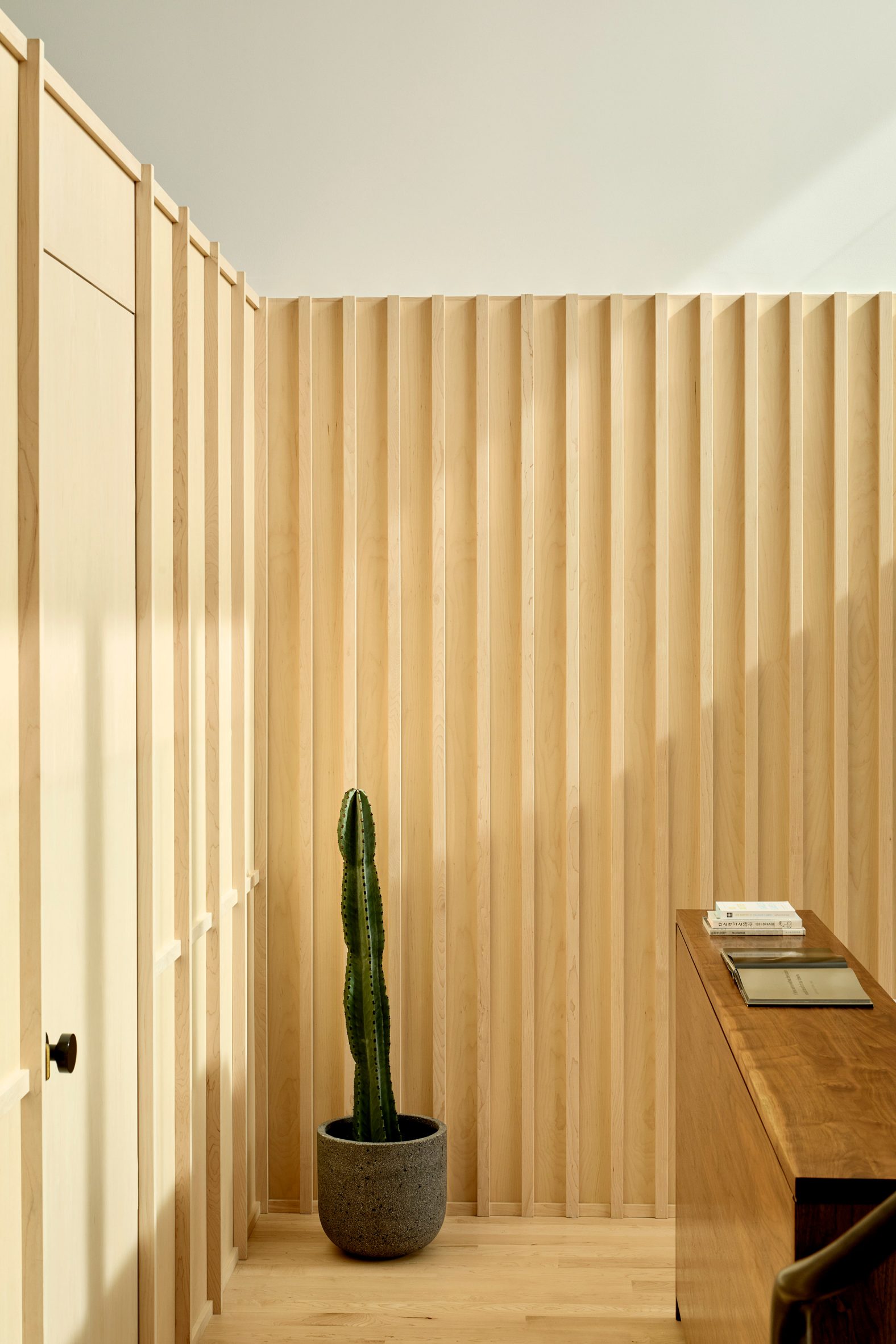
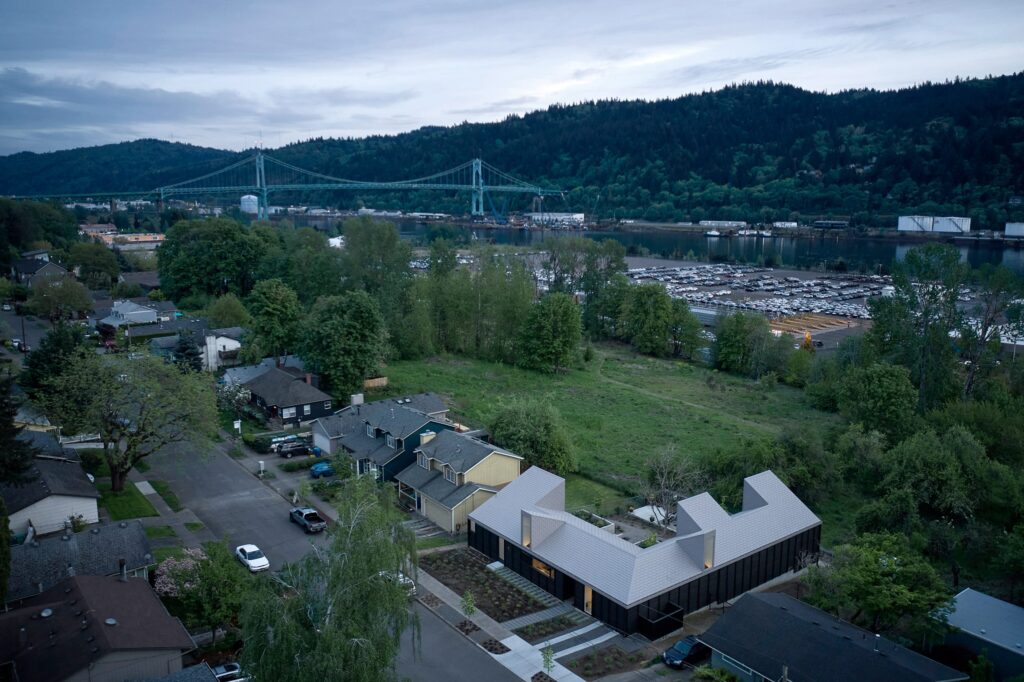
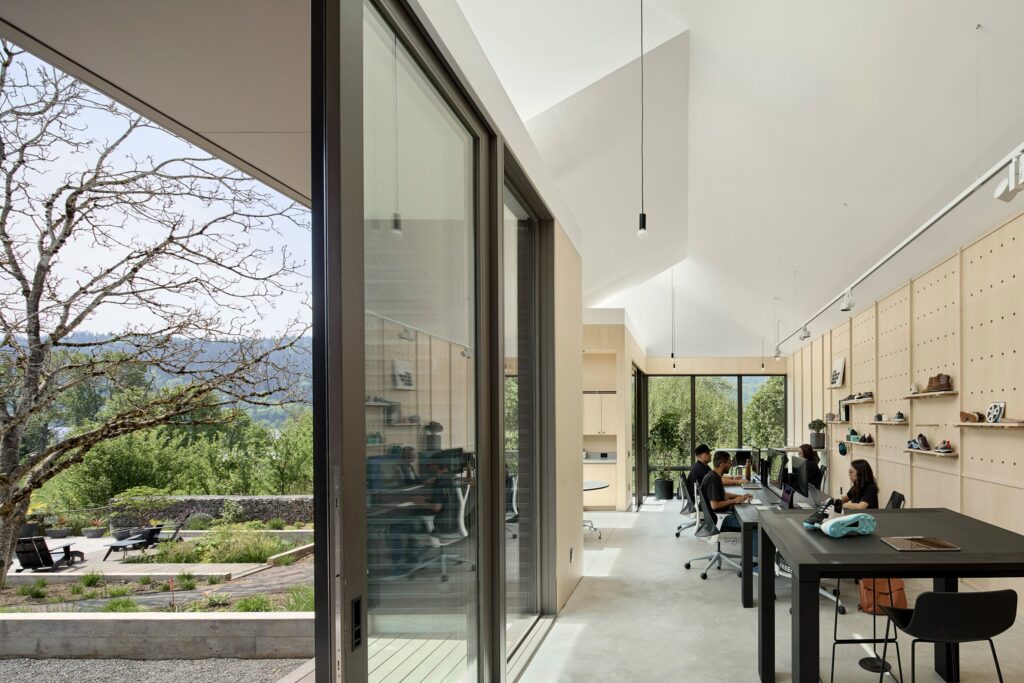
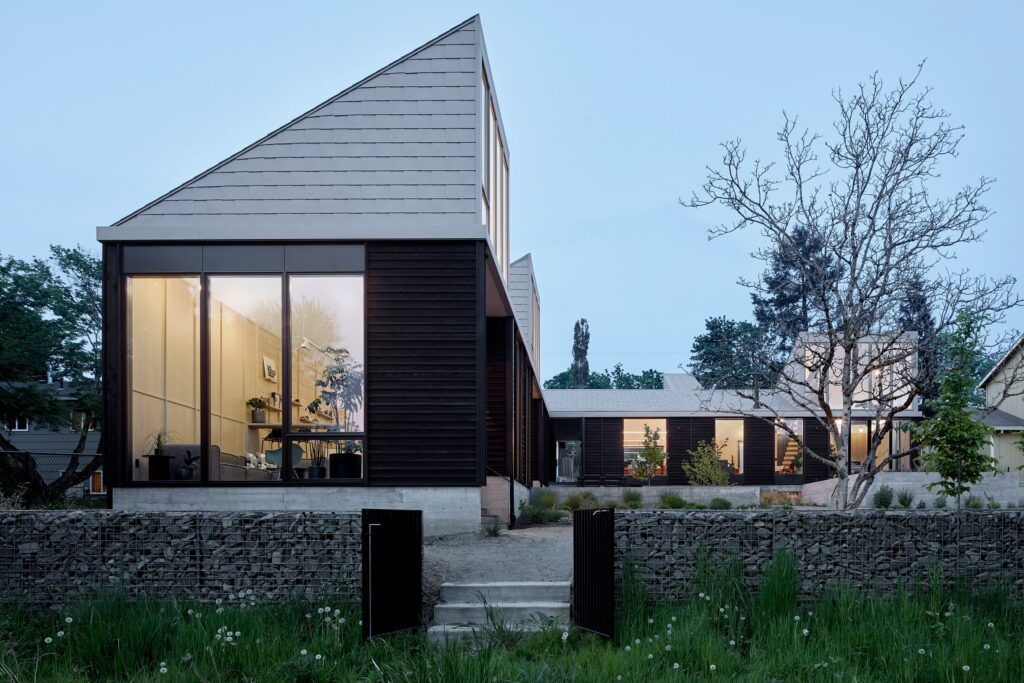
Gradient House and Studio in Portland is filled with light, neutral colours, and a great mix of earthy and industrial materials like maple, concrete, and metal that really make it a welcoming space for both work and relaxation. The 2,200-square-foot (204-square-metre) home’s ground level has communal spaces and a primary bedroom suite and a small loft above the bedroom is accessible via a tubular steel staircase. The basement is where you’ll find a guest room, media room, laundry and mechanical space. The 1,400-square-foot (130-square-metre) studio where the owners work has an open workspace, a kitchen, a lounge and a conference room. A 230-square-foot (21-square-metre) garage adjoins the studio. A great multi-use piece of architecture from Linden Brown.
- Rumpl Everywhere Mats - April 26, 2024
- Bang & Olufsen Beosystem 9000c CD Player - April 26, 2024
- Buckle & Band Milanese Stainless Steel Luxury Apple Watch Strap - April 26, 2024

