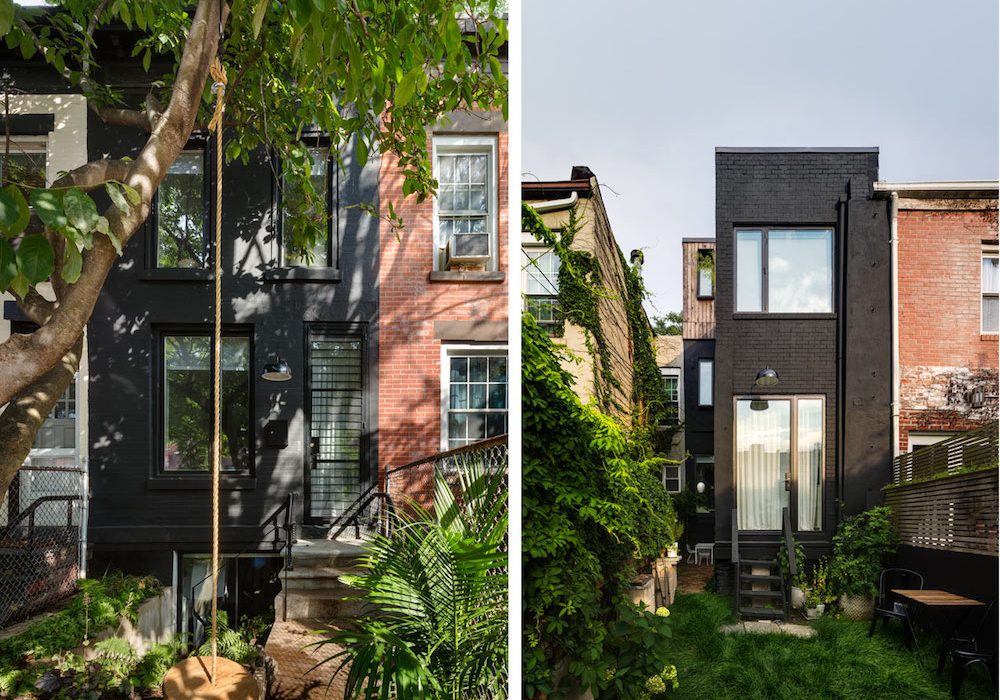In cities like New York, it’s fair to say that space is often of a premium but you’d probably expect to have more than an 11ft width to play with when designing a property but, if you don’t, you need to think a little outside of the box. Well, that’s exactly what Office of Architecture did with Little House, Big City, which is found in Brooklyn and uses innovative design throughout to make the most of the tiny dimensions of structure.
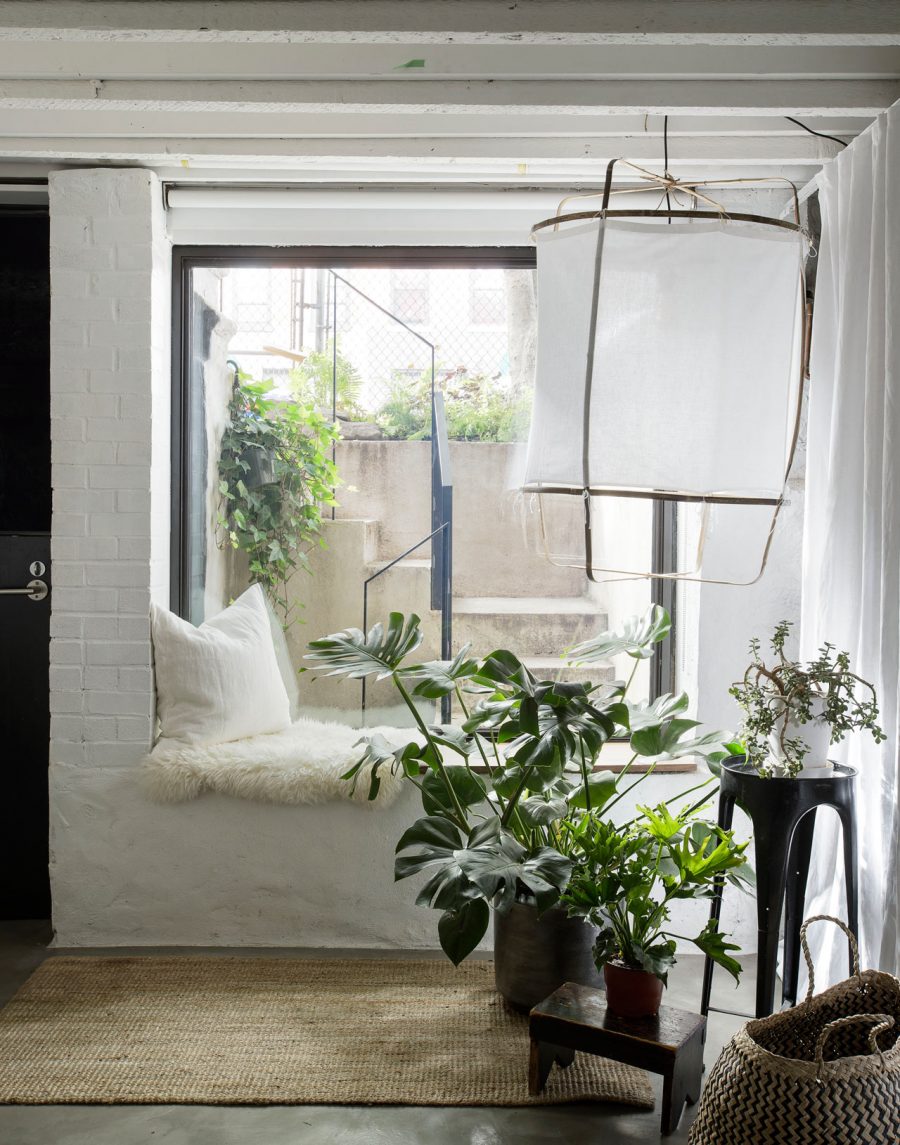
Little House, Big City from Office of Architecture is a first class renovation project that really does take minimalistic design to a new level courtesy of the extremely narrow dimensions of this striking home. This brilliantly conceived and executed design is located in New York and home to a young couple who have two children so the space need to work for a small family. Little House, Big City spans just 11-feet-wide but after some eight years of living with it the way it was, the owners took the decision to renovate and expand its layout so they could remain in the neighbourhood they love.
Small But Perfectly Formed
With the original structure being a two story, 1000 sq/ft property, the architects had their work cut out to make the available space workable for the small family that resides there. Little House, Big City was completely gutted to allow for the new four-story building, which included a bedroom suite on the top floor alongside an urban mudroom in the newly dug out basement. This stunning piece of architectural design boasts well thought out design features throughout to ensure each room is as functional and versatile as possible.
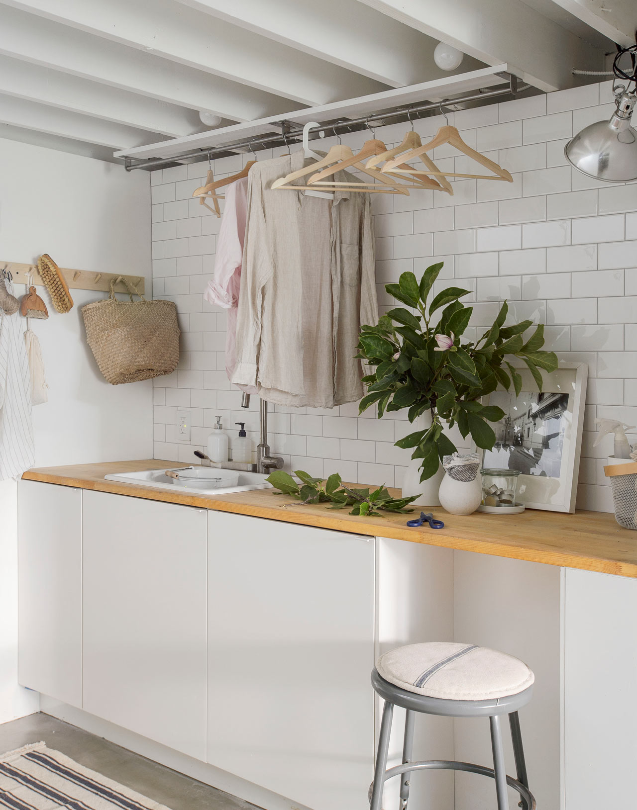
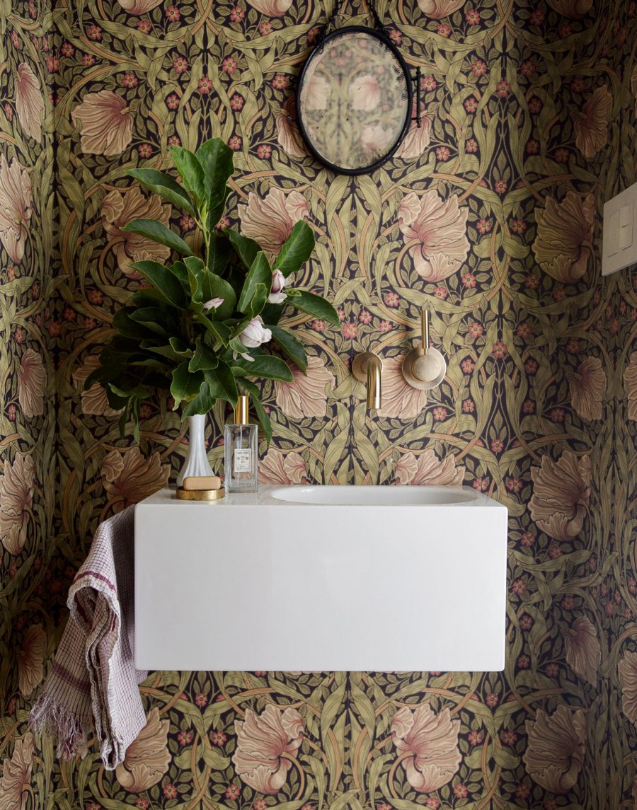
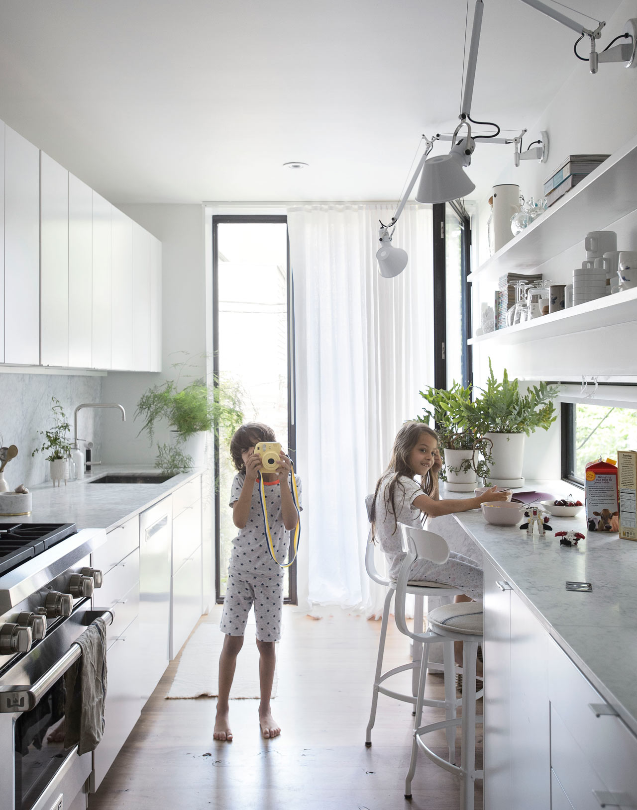
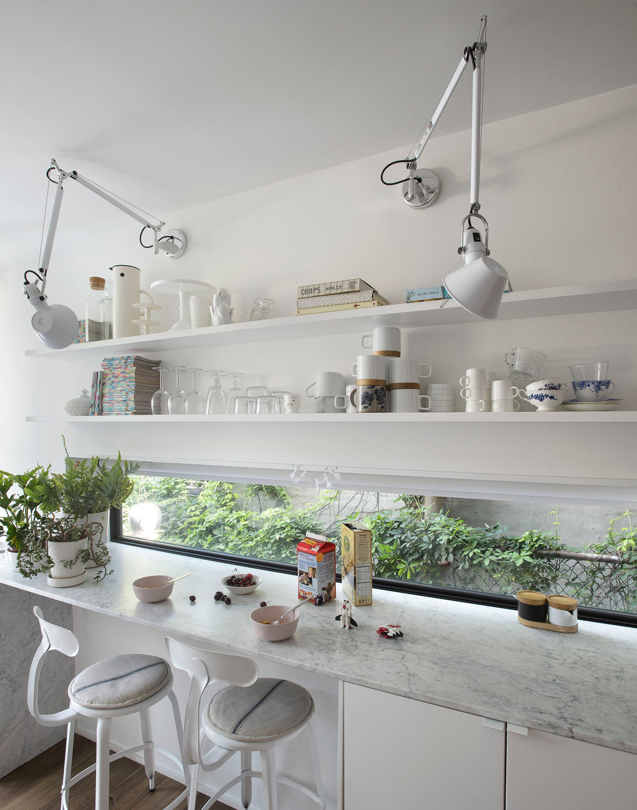
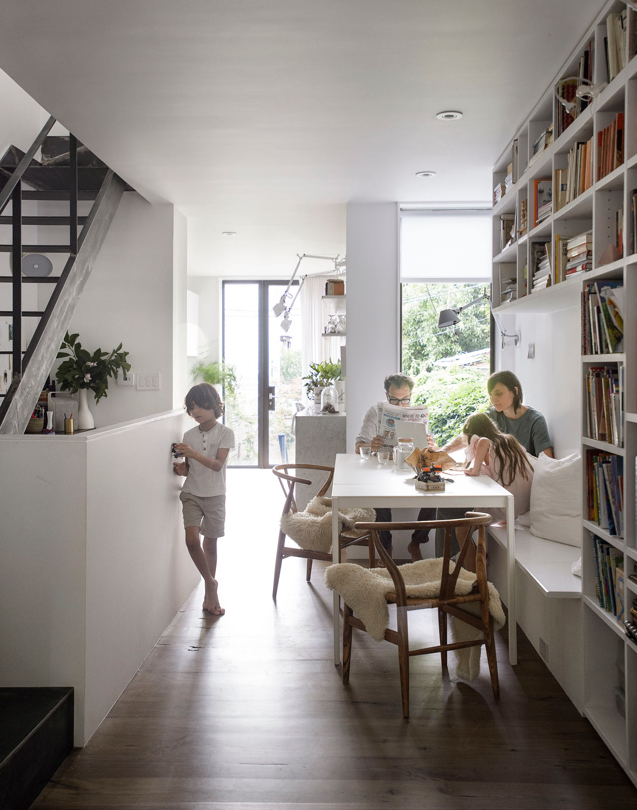
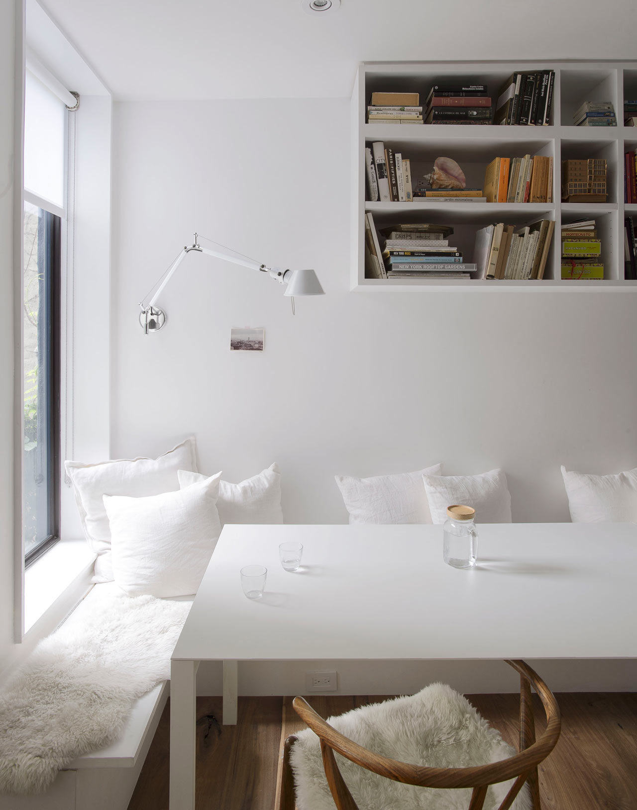
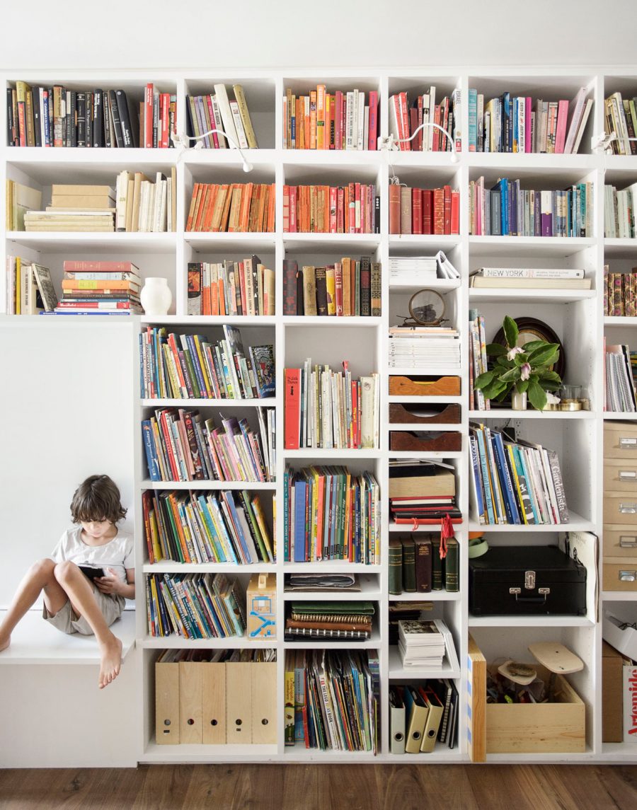
The Office of Architecture designed Little House, Big City has an extremely small footprint due to it’s narrow dimensions and the team behind its design had to be very creative about how they used the space available to them. Every window, wall and fixture has been carefully considered in order to make sure that it allows for the maximum functionality and ease of living. The architects have done a miraculous job of creating an abundance of new space that allows for a family of four to live comfortably in harmony.
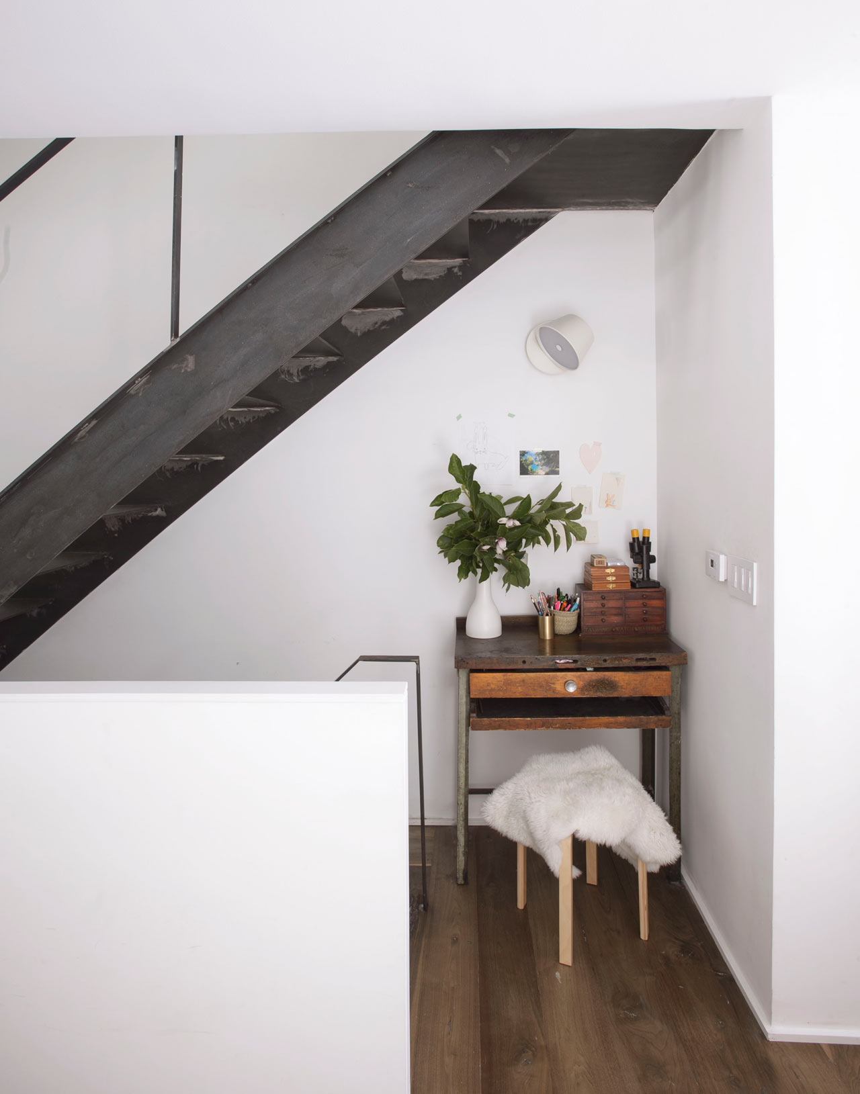
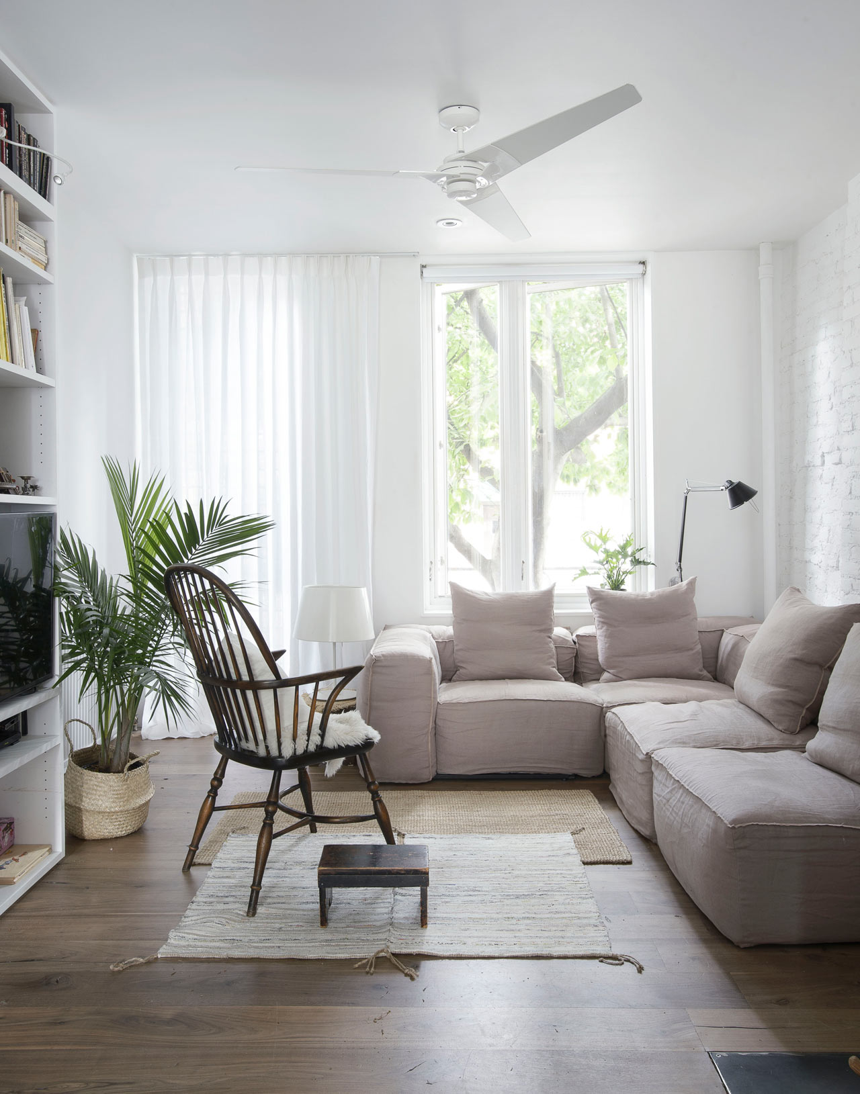
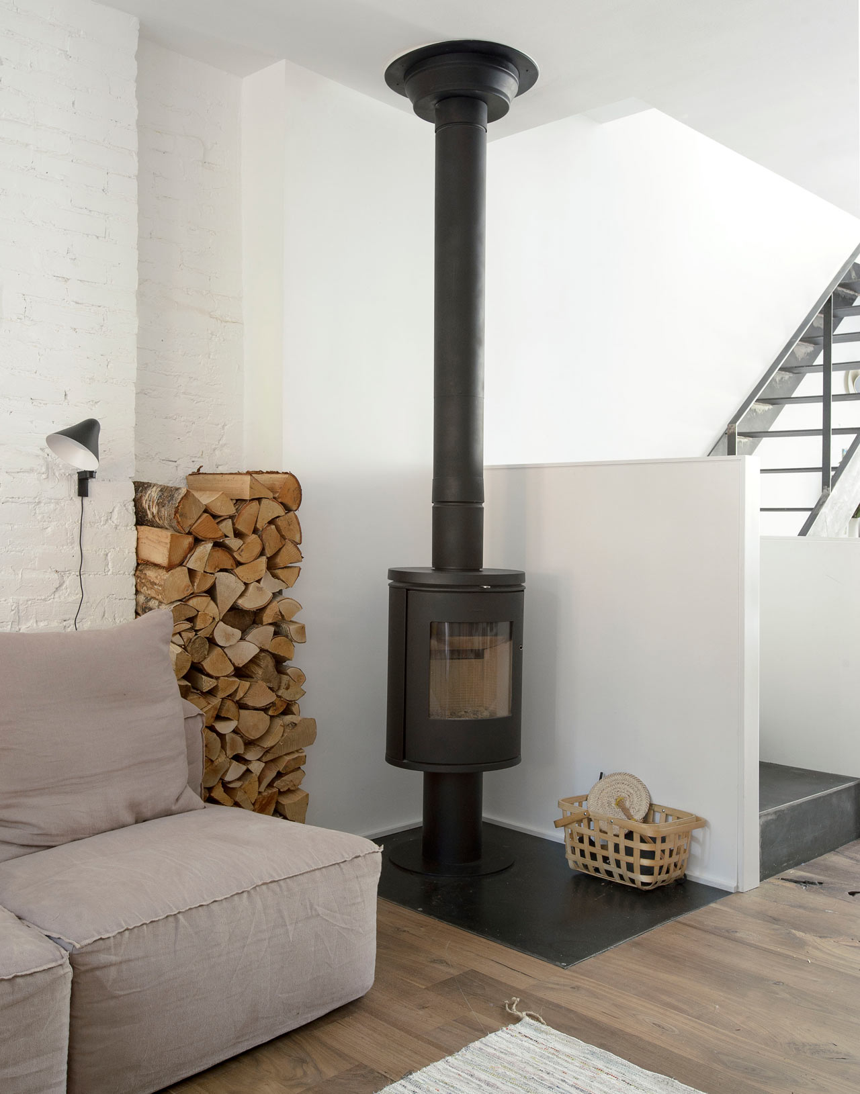

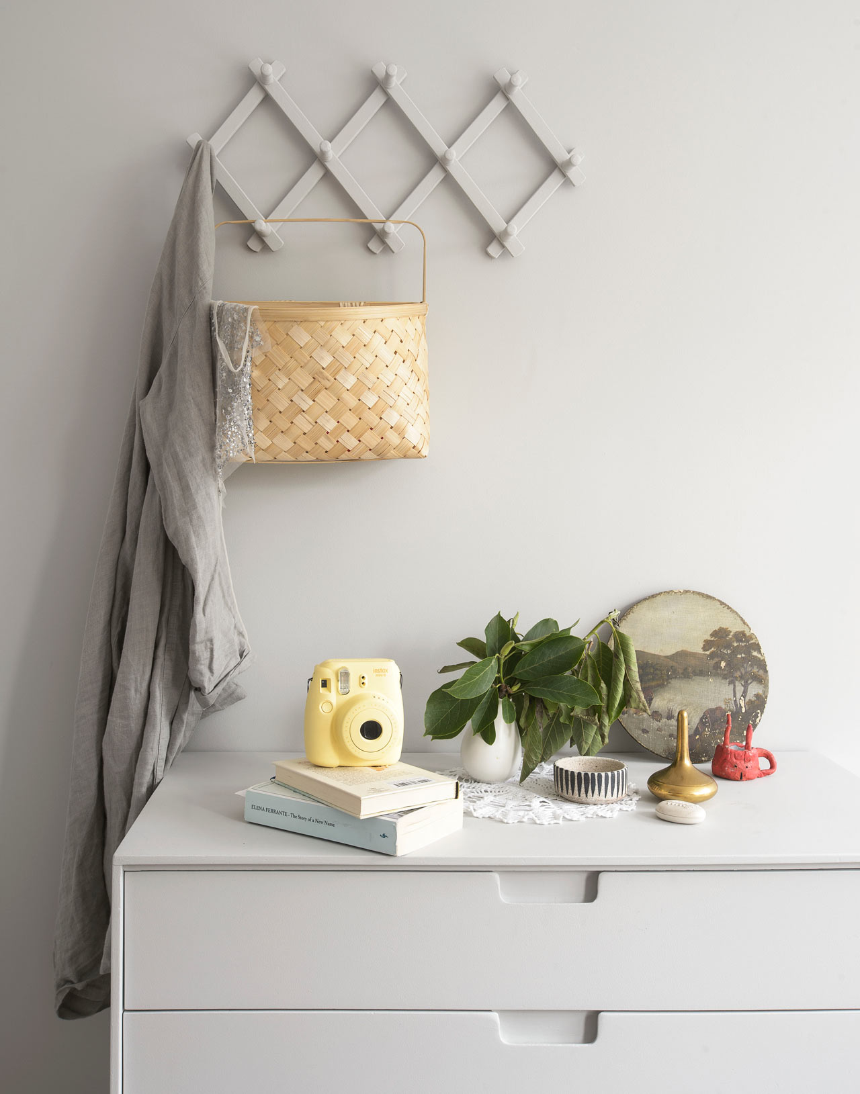
With the new basement level becoming an entryway, storage, laundry, and mechanical area, this freed up plenty of new space. The first floor boasts an open living space with the living rom, dining room, kitchen, and library all opening up to the outside at the front and back of the property. On the second floor you’ll find two bedrooms for the children with a bathroom; and, last but not least, the top floor is where you’ll discover the master bedroom with bathroom, a balcony, and a terrace to look out on the garden below.
Elegant Interiors
The sophisticated nature of the exterior of the Little House, Big City is matched by the effortlessly elegant interiors which consist of understated, modest materials throughout. This includes materials such as unfinished steel and character-grade walnut, which is then combined with clean, refined materials, like honed Carrara marble and matte ceramic hex tiles which all combine to create a striking, industrial style feel that we’re big fans of here at Coolector HQ.
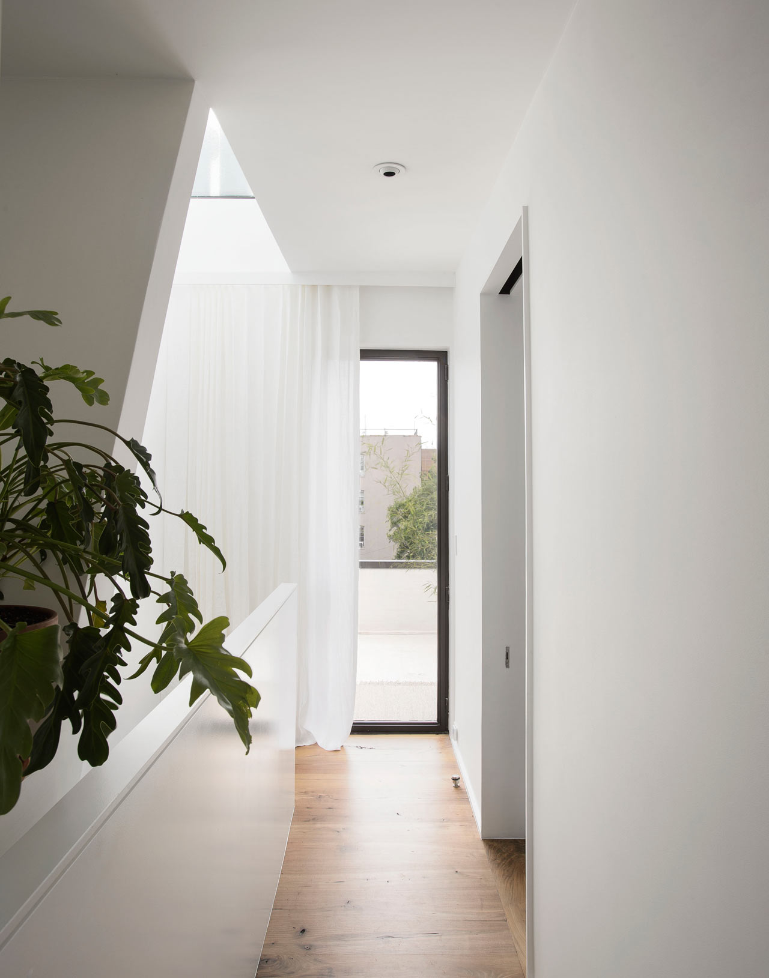
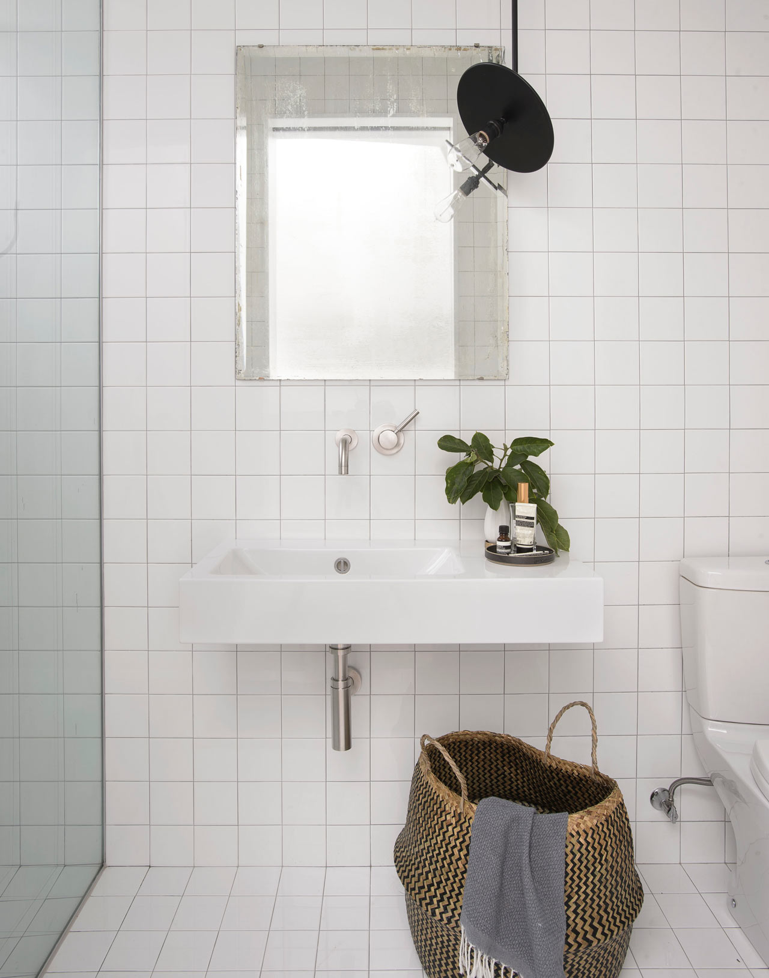
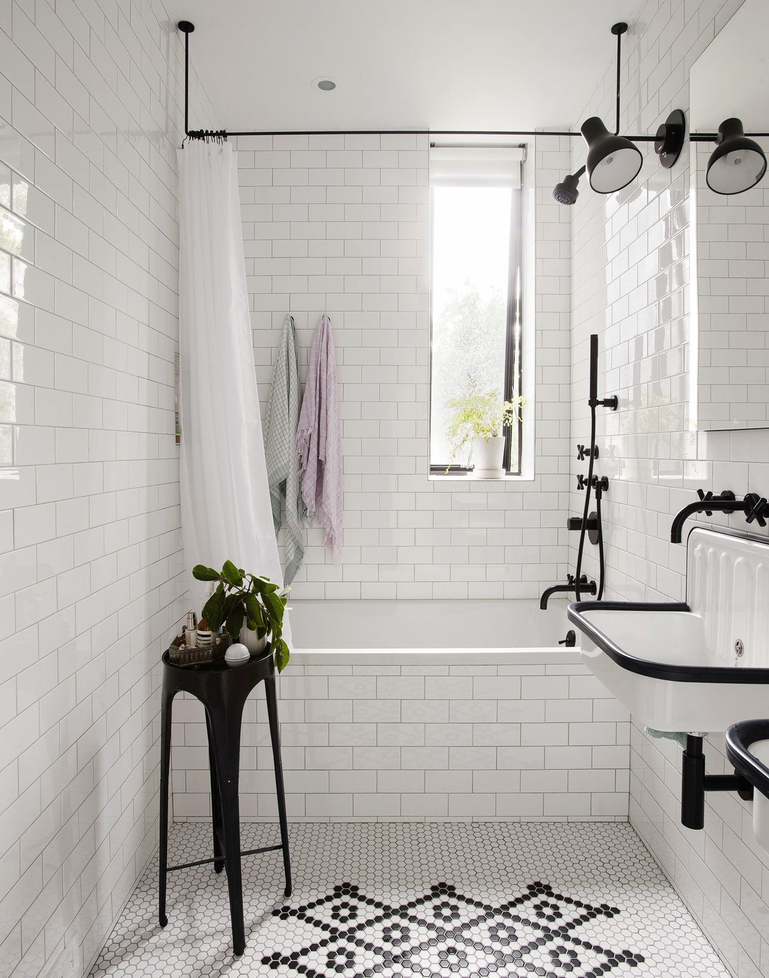
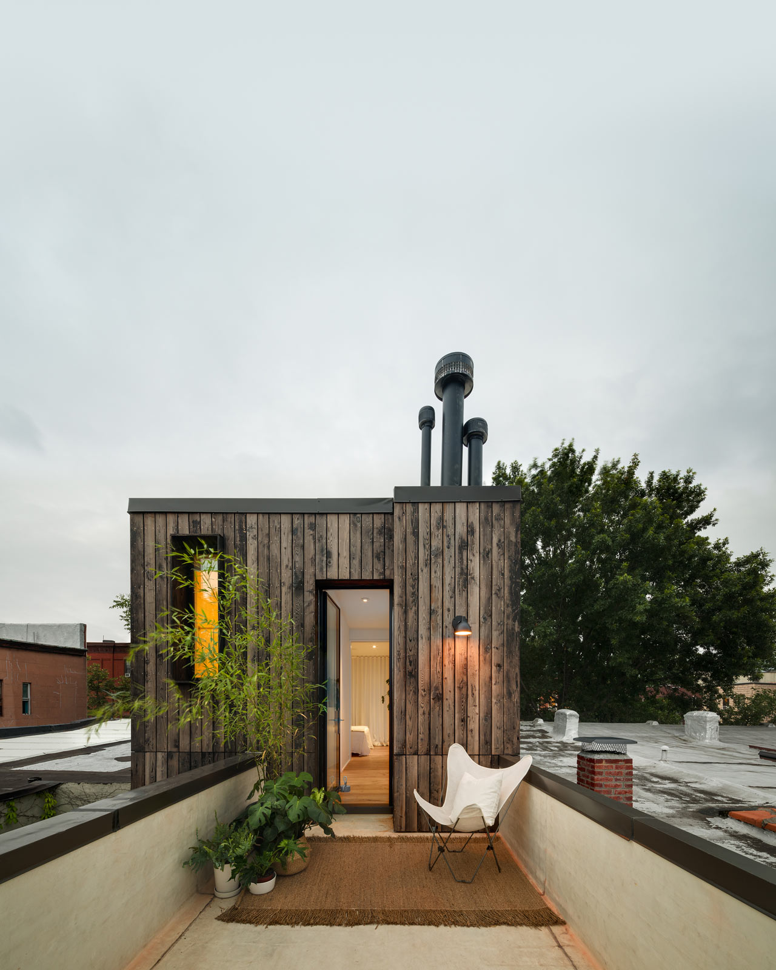
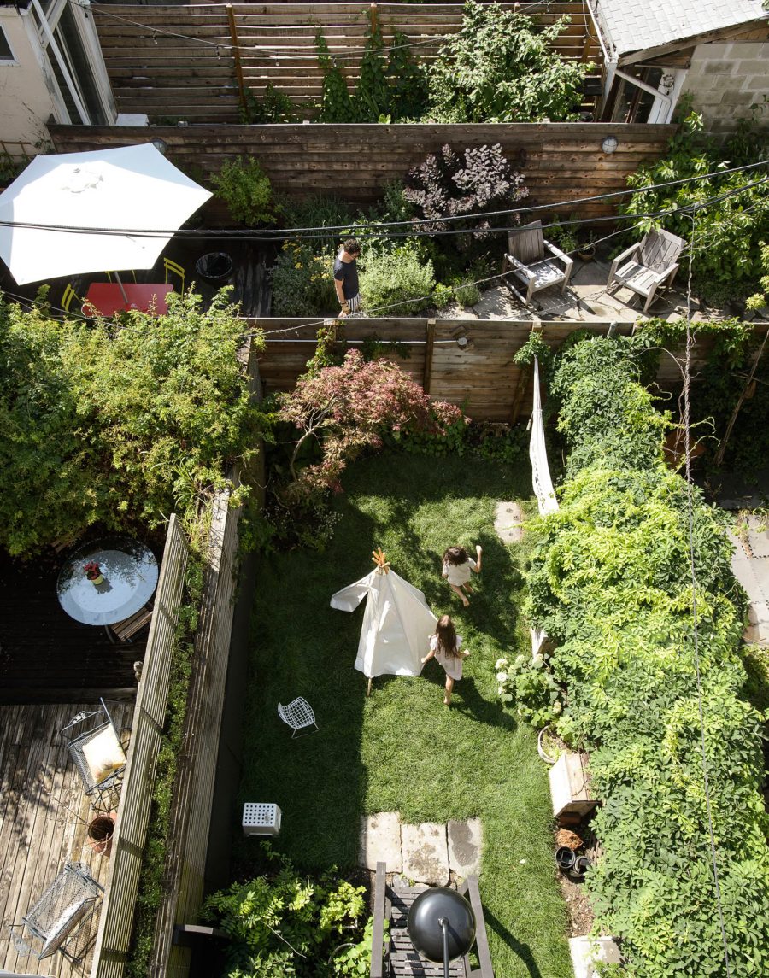
Despite the very narrow layout of Little House, Big City, there is still a spacious feel due to the clever way in which the architects have made use of the space available to them. You’d think that a property which measures 11ft across would feel very enclosed and claustrophobic but not so with this magnificent piece of architecture and design from talented studio, House of Architecture.
- Autonomous SmartDesk Levitate - April 25, 2024
- 6 Men’s Performance Apparel Essentials from Bandit - April 25, 2024
- Timex x seconde/seconde Watches - April 25, 2024

