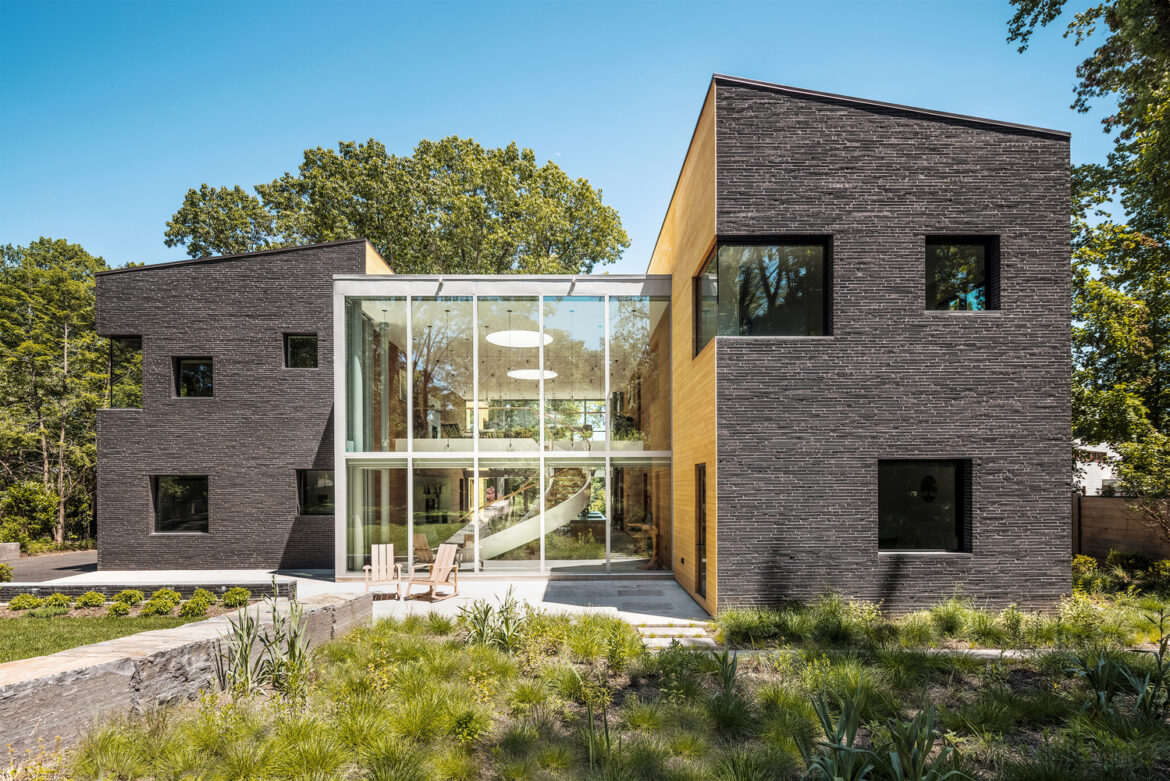We can think of few places more relaxing than being beside a lake here at The Coolector so, needless to say, we’re great partial to lakeside living. This is particularly true when the property in question is as stunning as La Clairiere Residence from Studio PHH Architects. It can be found within a forest of large oaks on the shore of Carnegie Lake in the United States and the house sits like a monolith, split down the middle which allows the landscape to run through its centre.
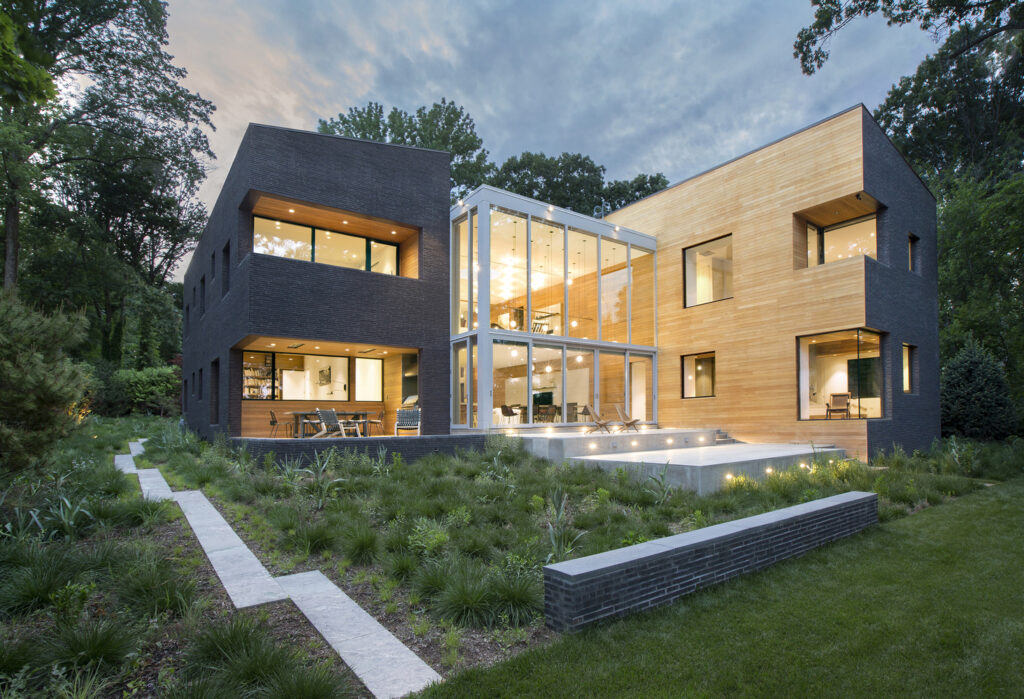
Wonderfully modern from an aesthetic perspective, La Clairiere Residence serves as a permanent home for a couple as well as a family retreat for their children. A connection to the surrounding landscape was a must for the clients and “La Clairière” as the house is named (French for “the glade”) references the central gathering space, the centre of the home, and of the family. With huge window walls at each end, this light-filled area does a great job of connecting back to the landscape on either side, framing the sunrise and sunset within the same space.
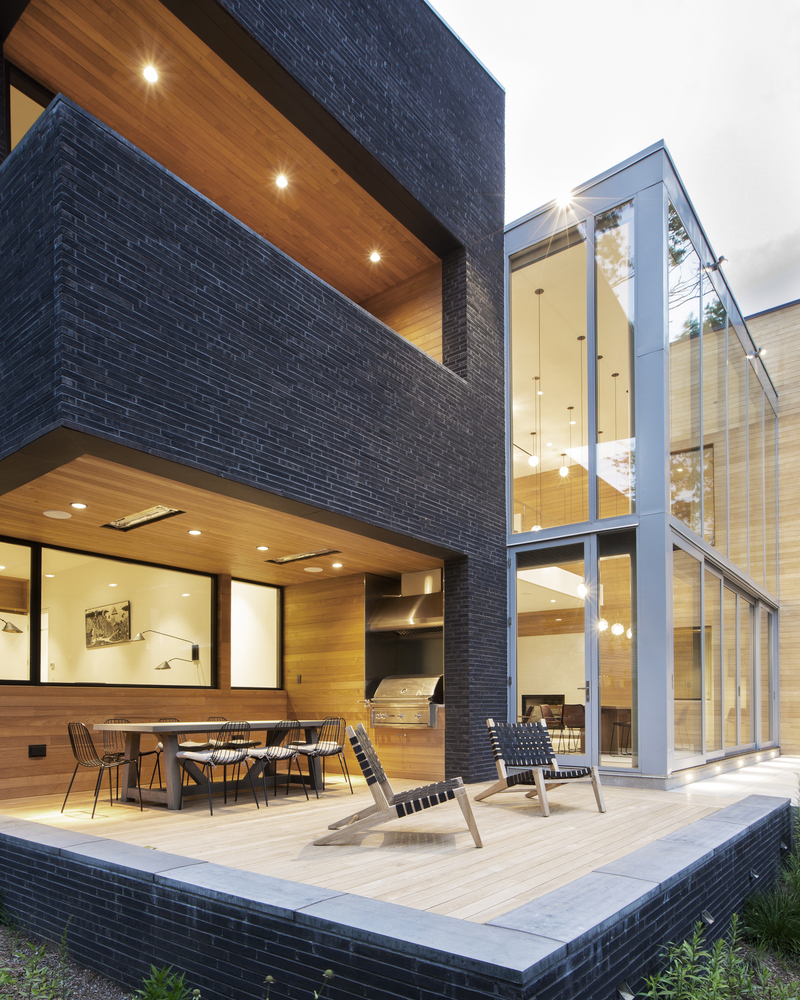
LAKESIDE LIVING
- Designed by Studio PHH Architects
- Located in Princeton area of United States
- Fantastic, contemporary design
- Incorporates nature into the living arrangements
- Well-thought out materials
- Luxurious finish to interiors
- 8200 square feet of living space
It is clear that the architects put a lot of thought into the materials used in the build of La Clairiere Residence and it shines through in the look and feel of the finished building. The materials from the interior – such as reclaimed wood walls and heated limestone floors – continue into the outdoor living spaces, lengthening the area and culminating with the mesmerising view of the lake beyond. Within this central space you’ll find the kitchen, dining, and living rooms above which a mezzanine floats and provides elevated views of the lake.
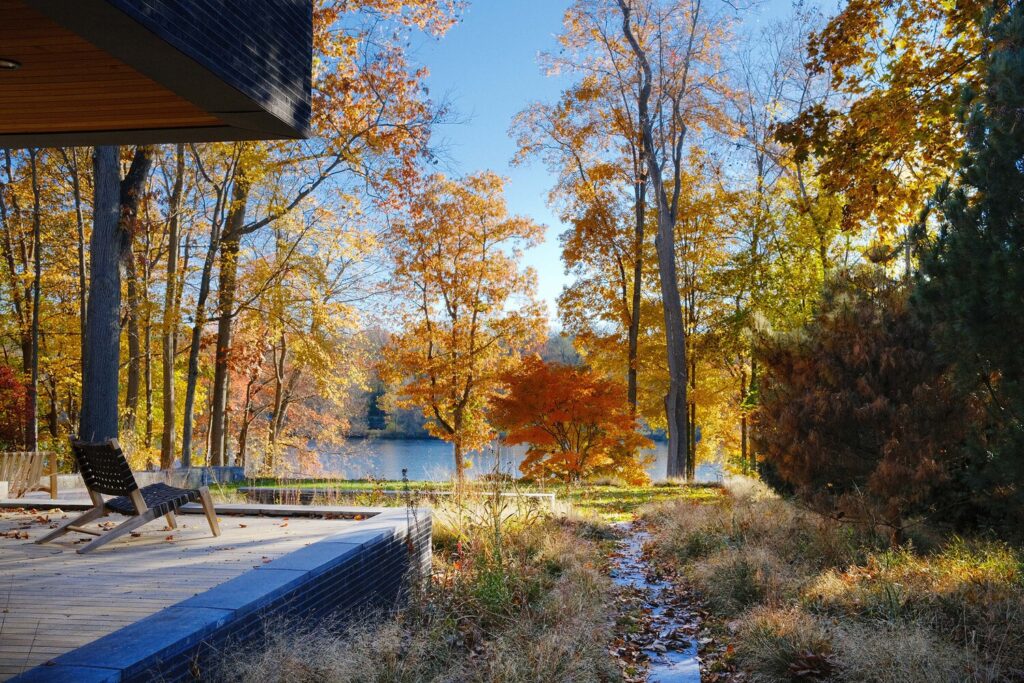
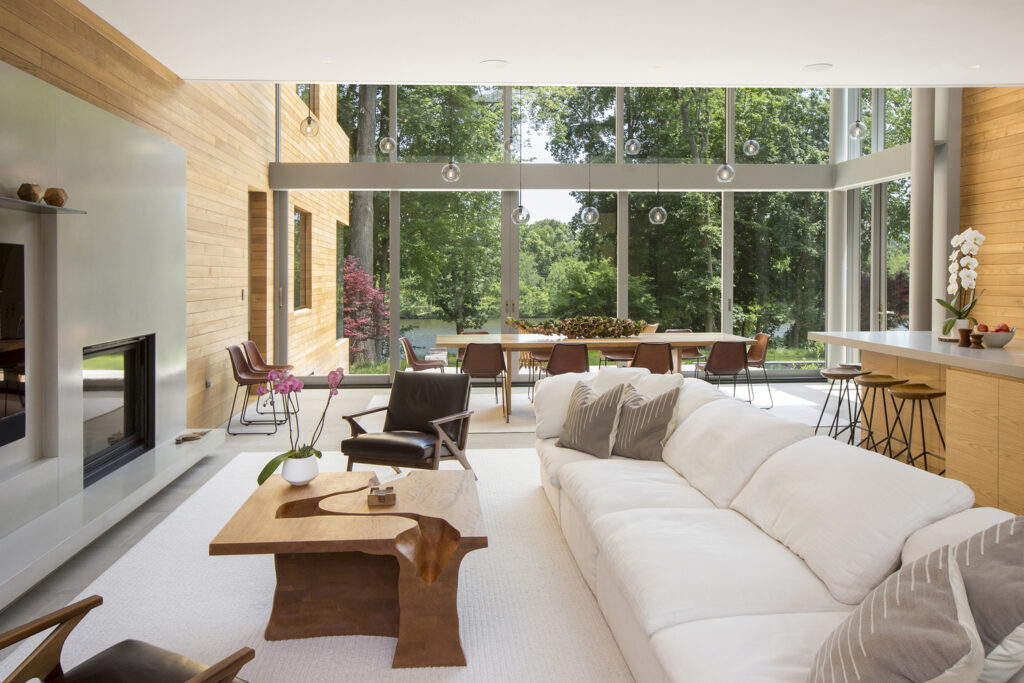
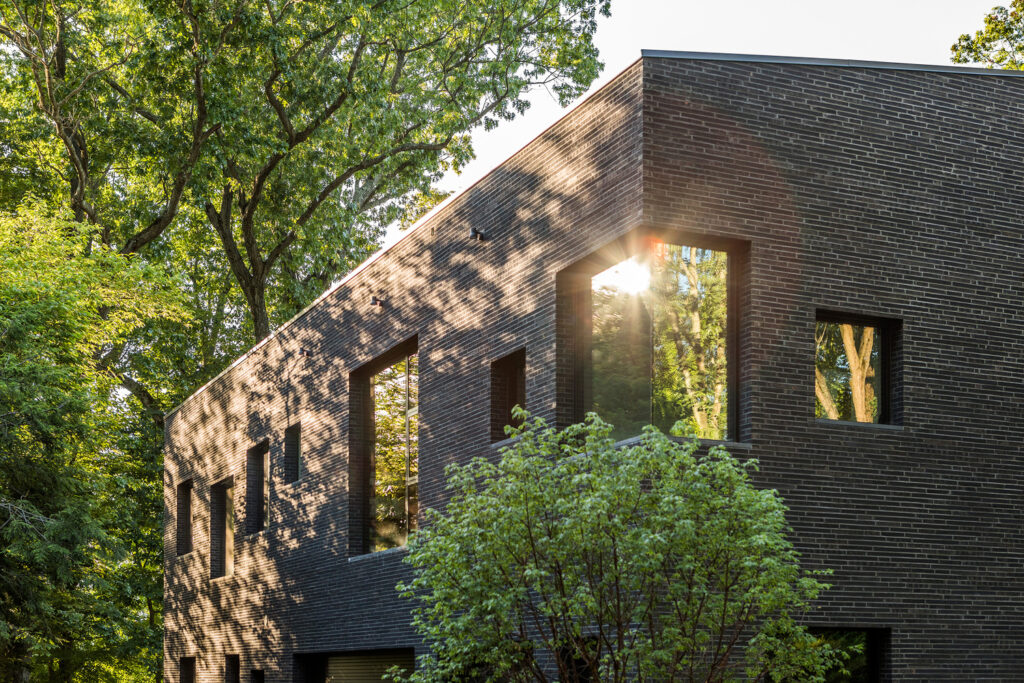
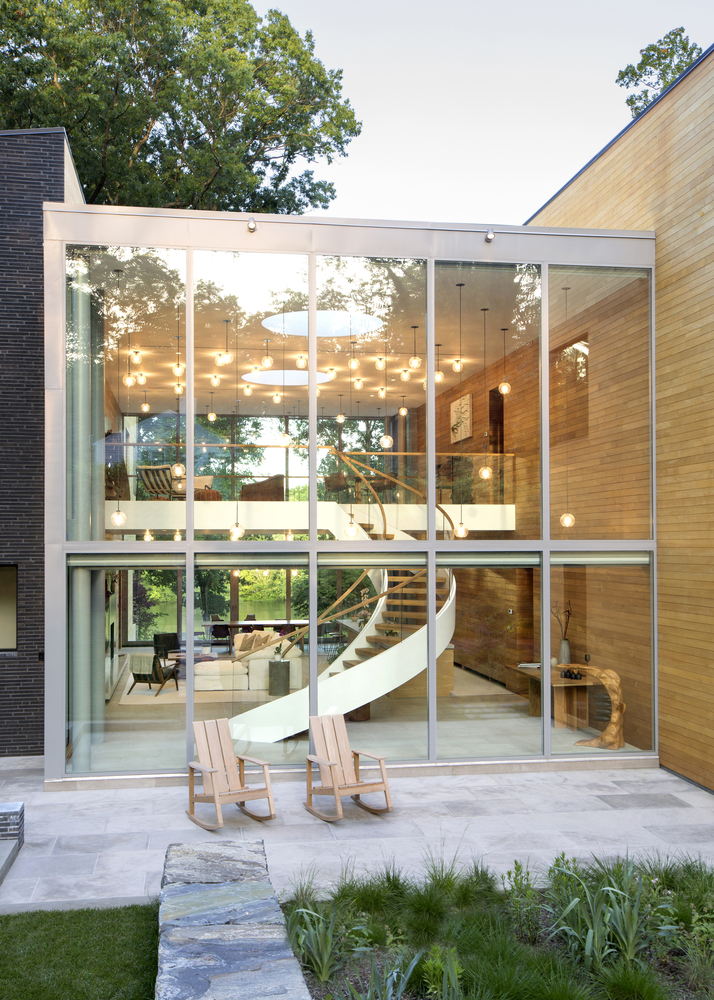
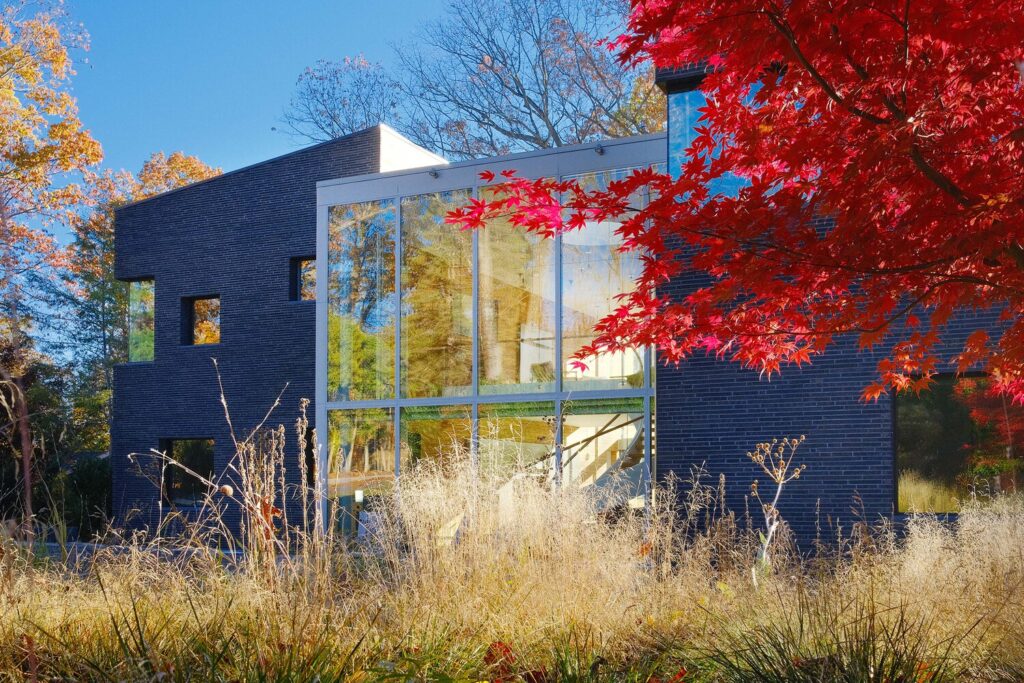
The two dark brick volumes on either side of La Clairiere Residence are set into a deep landscape and emerge out of the ground: these host all the private areas of the home and were designed to deliver peaceful and protected rooms that contrast the central part of the property. Within these brick volumes, deeply recessed openings of windows and balconies ensure a uniformity from the exterior while creating a unique view specific to each interior space.
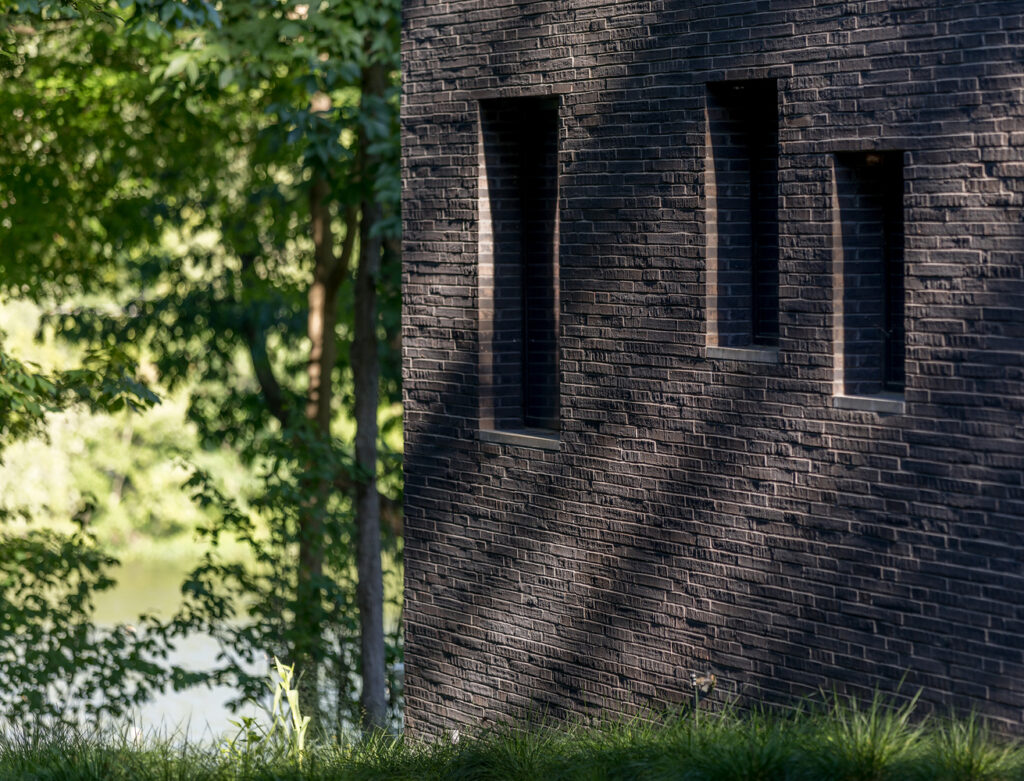
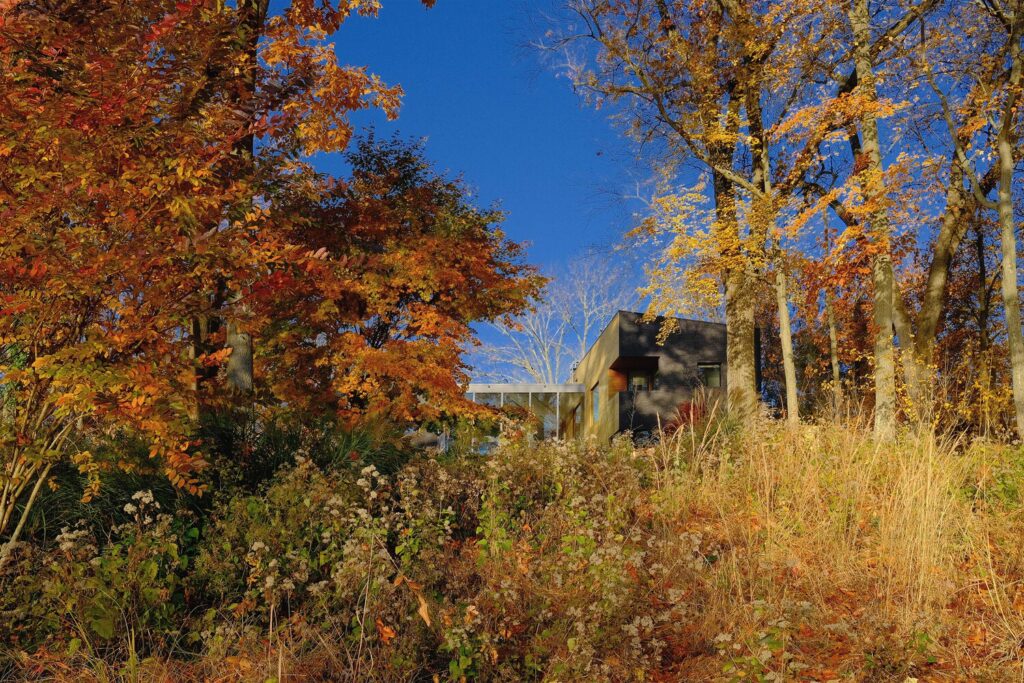
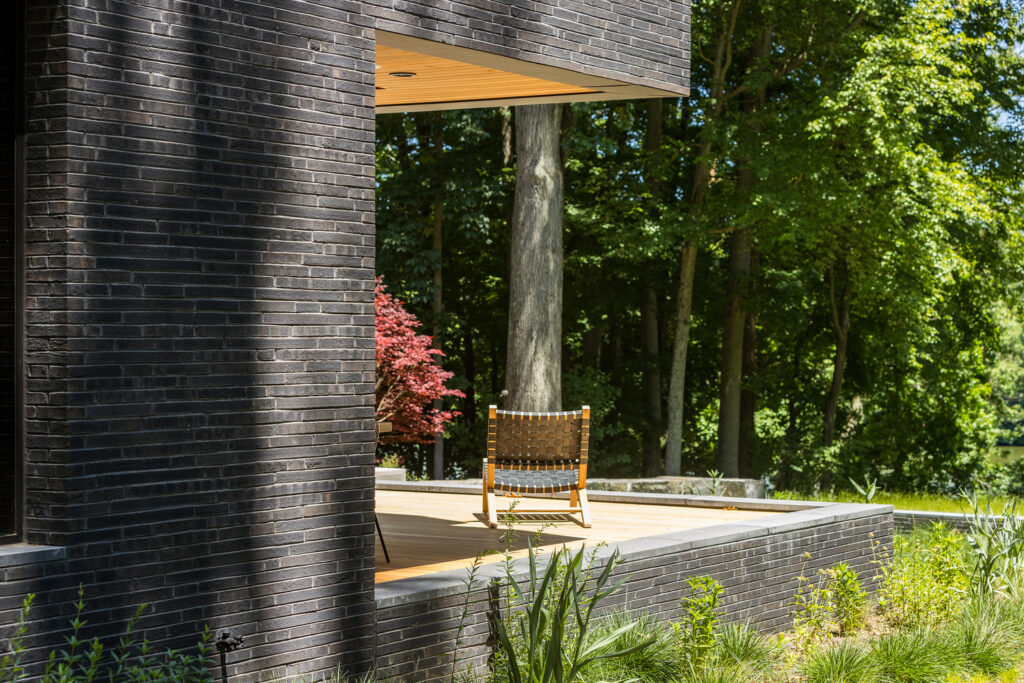
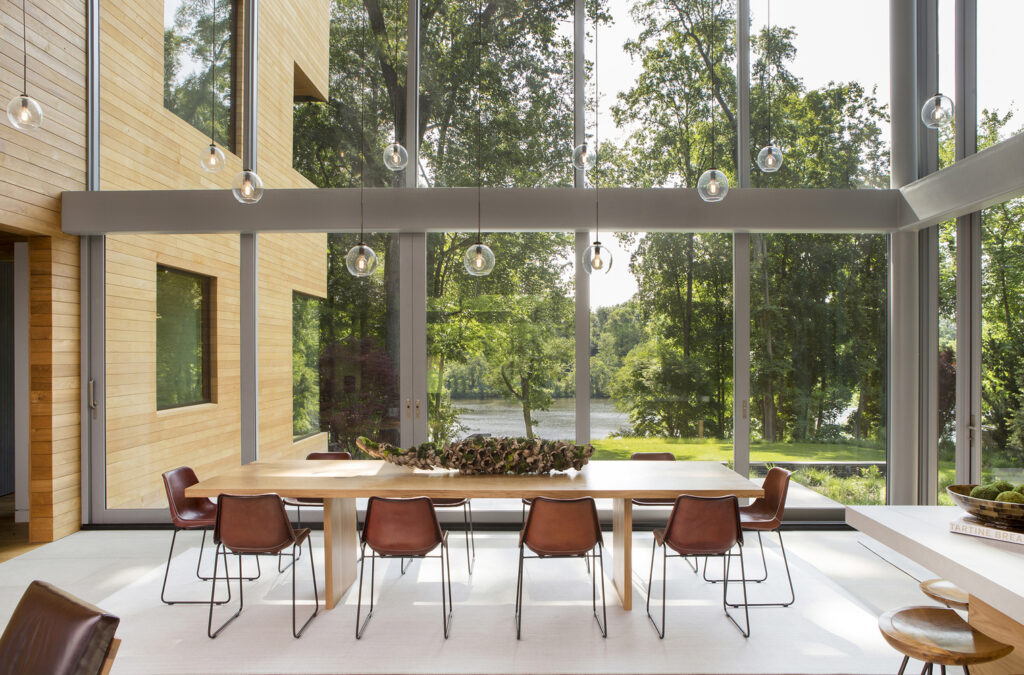
Impressively, the home provides 88% of its energy needs on-site. The carefully hidden array of solar panels on the roof offsets the majority of the energy usage needed by the home. The careful siting of the house shelters the space from the southern sun and provides muted natural light all day long, which minimises the requirement for artificial lighting. All lighting in the house is LED and the garage hosts two electric car chargers to take the solar power on the road.
Images: GlenGery, Tom Grimes, Andrew Zientek, Matt White, Austin Nelson
- Rumpl Everywhere Mats - April 26, 2024
- Bang & Olufsen Beosystem 9000c CD Player - April 26, 2024
- Buckle & Band Milanese Stainless Steel Luxury Apple Watch Strap - April 26, 2024

