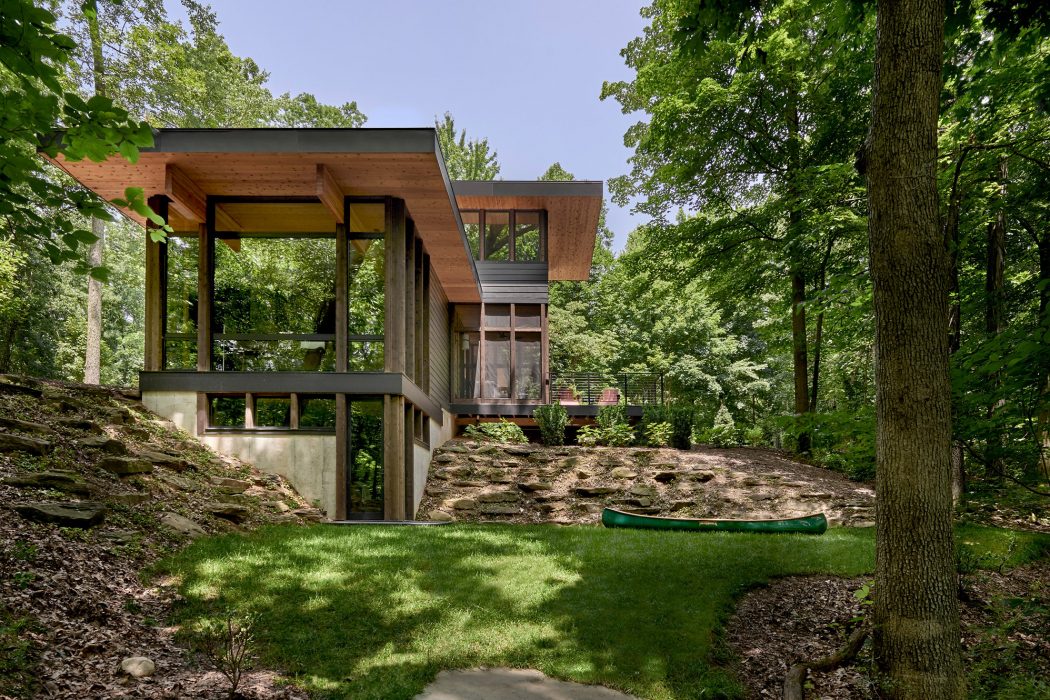Living in a house surrounded by trees might not be for everyone but it’s definitely something we’d be up for here at Coolector HQ and this is especially true if the house was as spectacular as the Lawless Retreat from Architecture studio Searl Lamaster Howe. This majestic piece of modern architecture offers a jaw-dropping visual impact but has been carefully considered in order to work for the homeowners day in, day out.
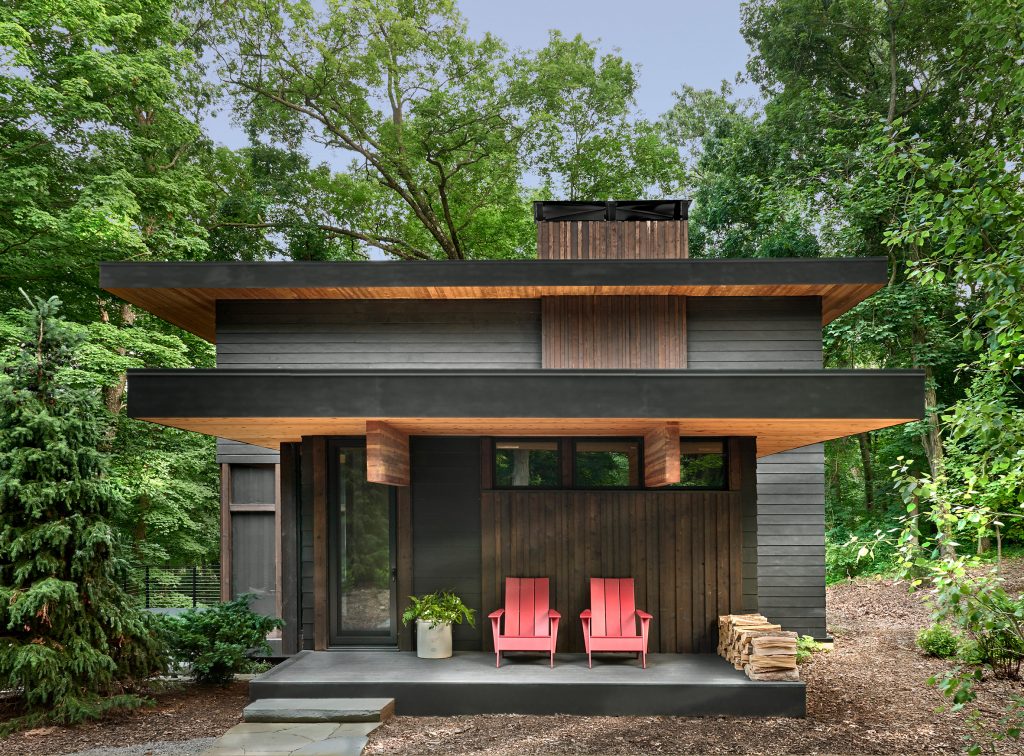
Lawless Retreat from Searl Lamaster Howe uses charred cedar and slate to create a truly remarkable holiday home for a couple from Chicago. This beautiful home is situated on the edge of a nature preserve called Lawless Park in Michigan and these verdant surroundings certainly add to its appeal considerably in our opinion here at The Coolector. The owners spent years searching for the ideal property to build a weekend home and decided on a forested property about two hours drive east from the city in Michigan.
Contemporary Objectives
The couple hired Searl Lamaster Howe for the design because they are incredibly adept at contemporary architecture and this shines through with the Lawless Retreat in Michigan. They wanted to create a modern-style retreat with a high level of transparency and craftsmanship and they also wanted a home that would help them slow down and feel a sense of serenity away from the hustle and bustle of the Windy City.
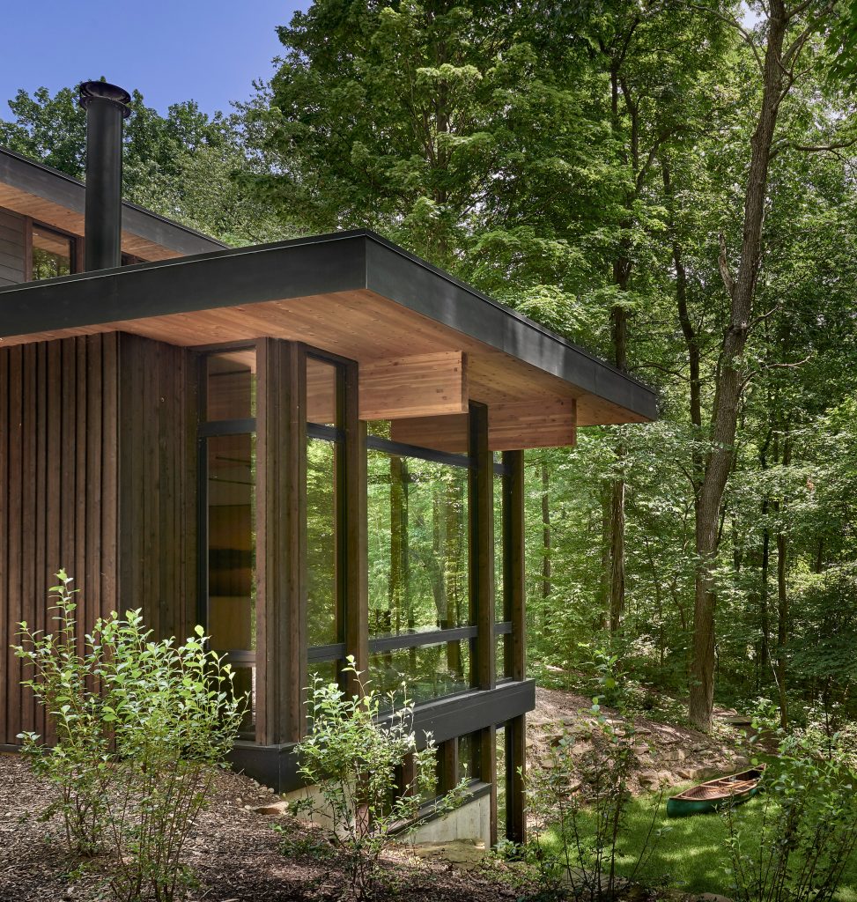
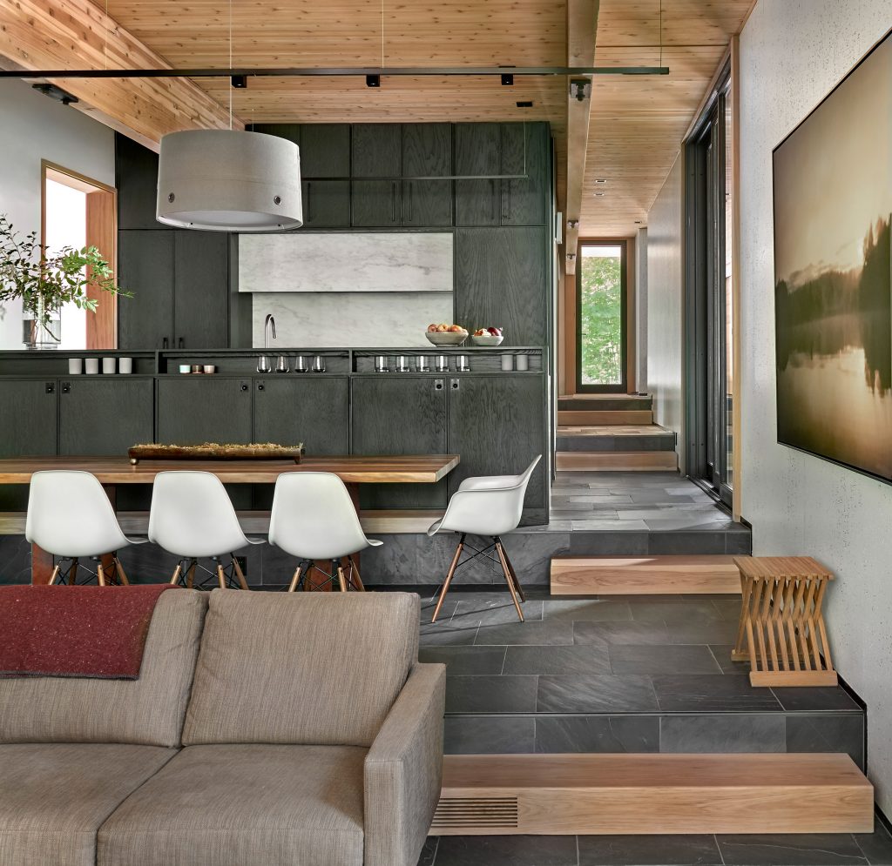
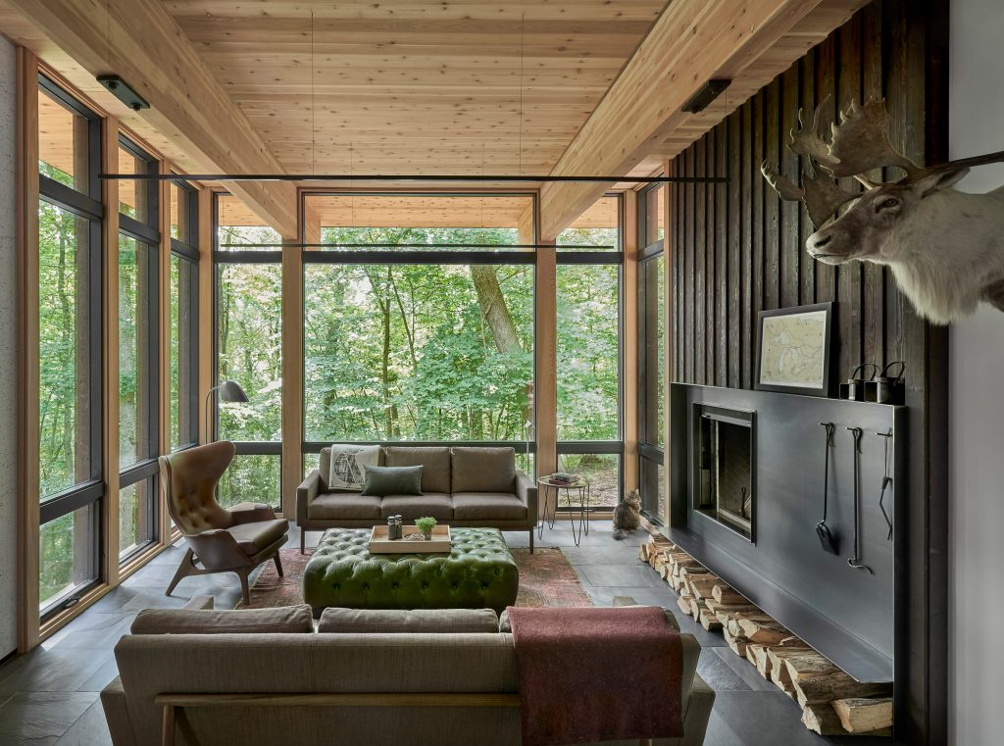
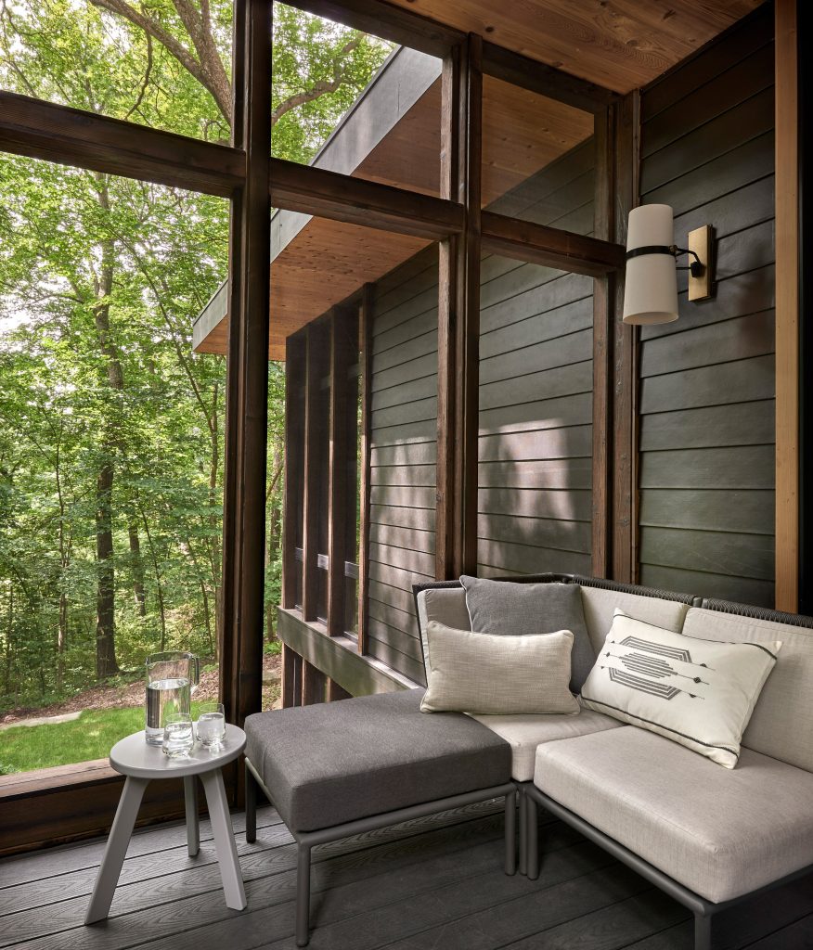
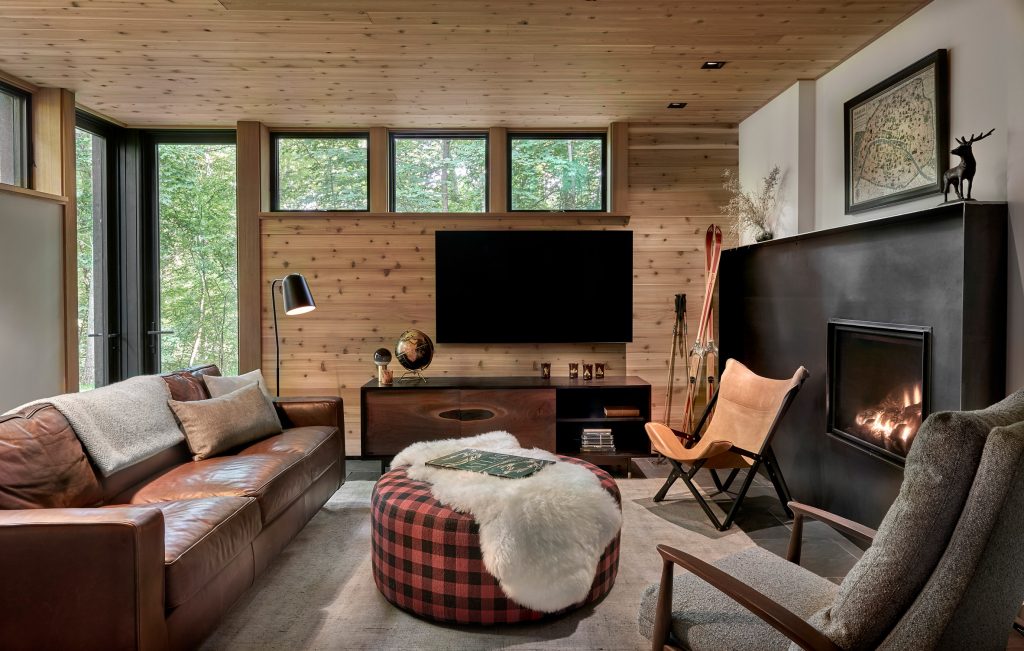
Searl Lamaster Howe have thought about each element of this home and the Lawless Retreat is designed as a quiet, rectilinear dwelling that is tucked away nicely in the woods. It has a roughly T-shaped footprint with a flat roof and the house totals 2,425 square feet (225 square metres) of living space which is an awful lot for two people but the architectures have ensured it doesn’t feel overwhelming with an array of clever design touches.
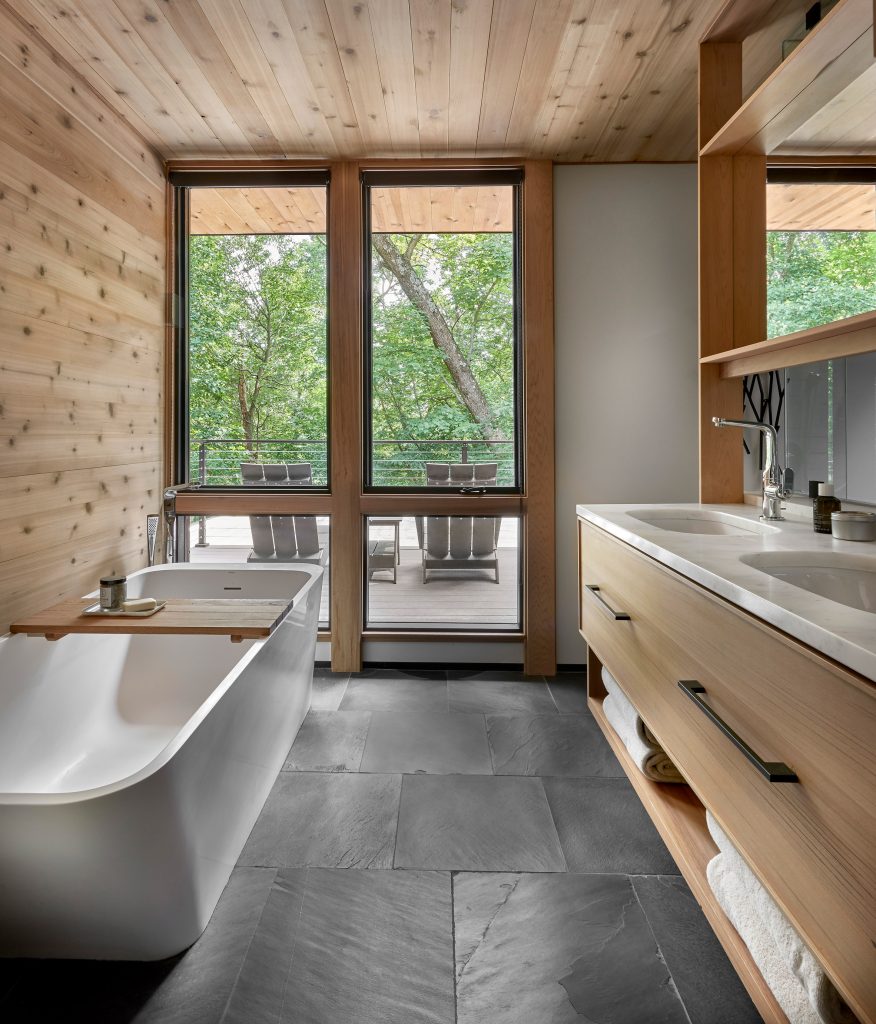
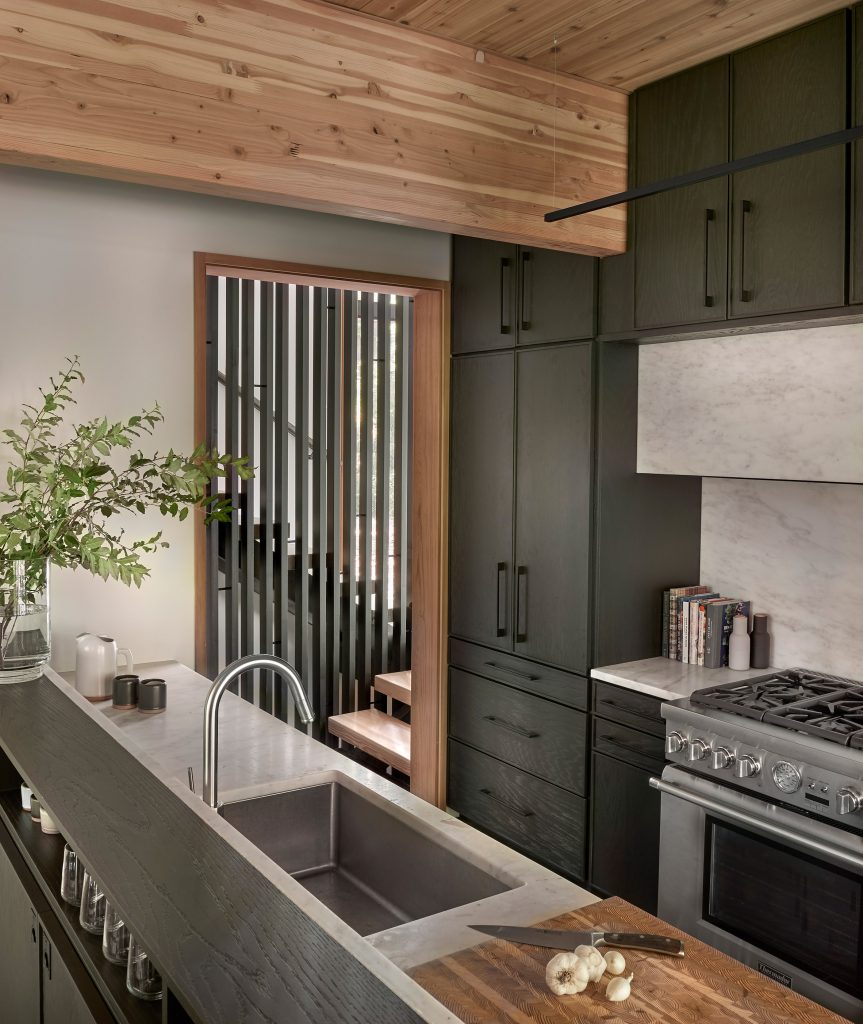
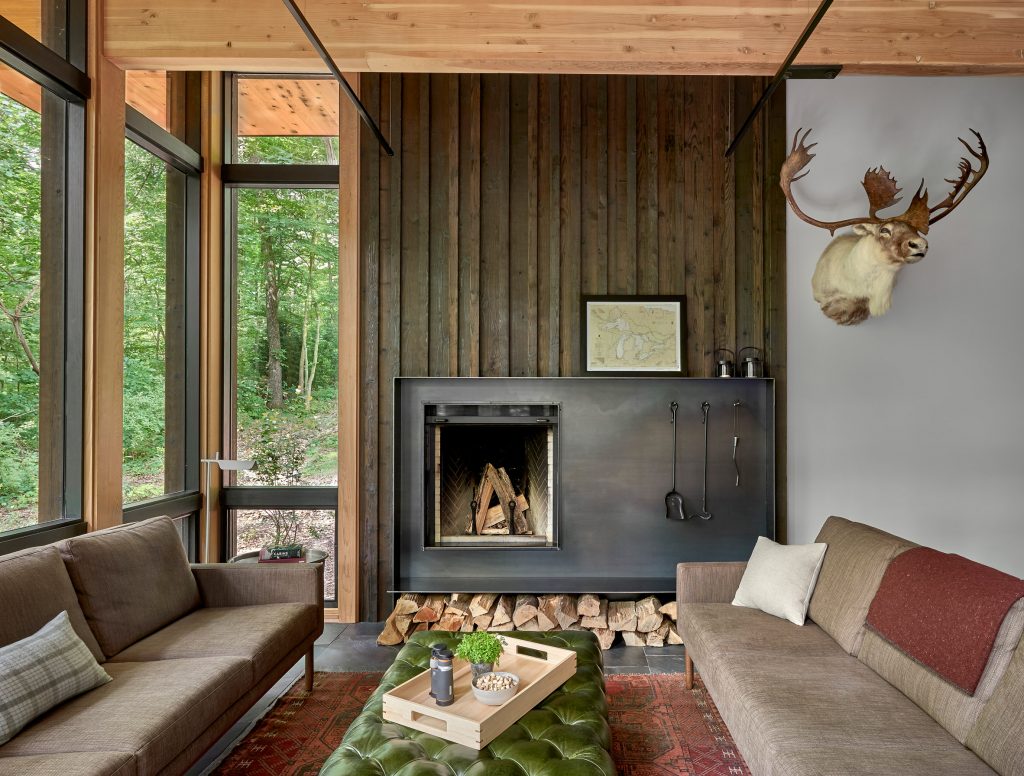
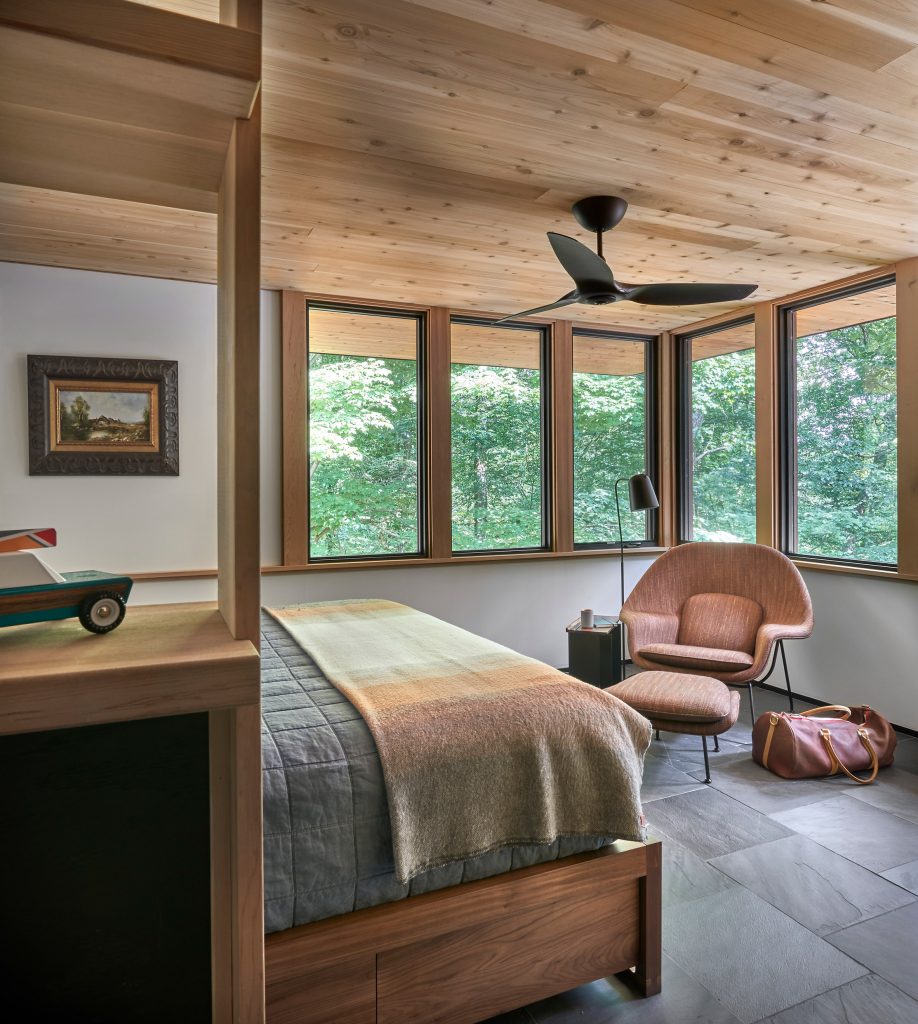
Perched on a ridge, the Lawless Retreat is enveloped by a canopy of leaves. In the winter months, when the leaves have fallen, the clients are afforded spectacular views of a valley that stretches out below. The environment was a chief concern during the design phase and passive features, such as ample glazing and broad roof overhangs, help with heating and cooling, as does a geothermal system. The home was carefully positioned so that none of the mature trees were damaged.
Superior Exterior
Whilst the interior design of the Lawless Retreat is fantastic, it certainly doesn’t let the team down on the outside either. The exterior has been wrapped in robust materials such as charred cedar and cement-board lap siding. Dark hues were chosen to help the property take second stage to the lush mix of maple, oak, cedar, aspen and ash trees that envelope the site and provide a welcoming aesthetic from the minute you arrive.
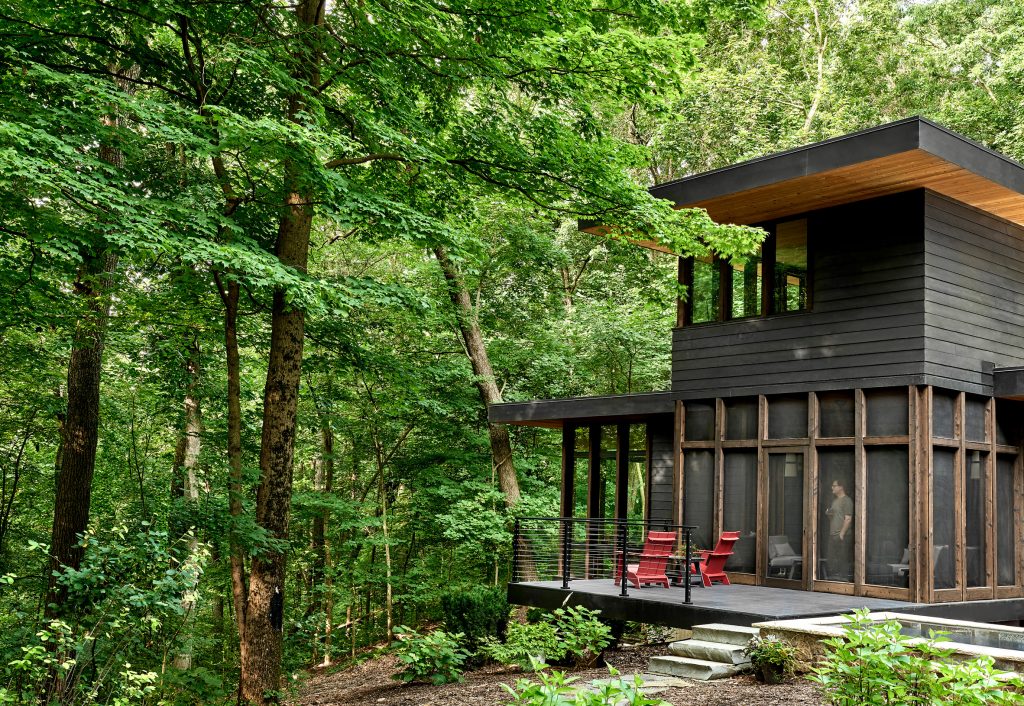
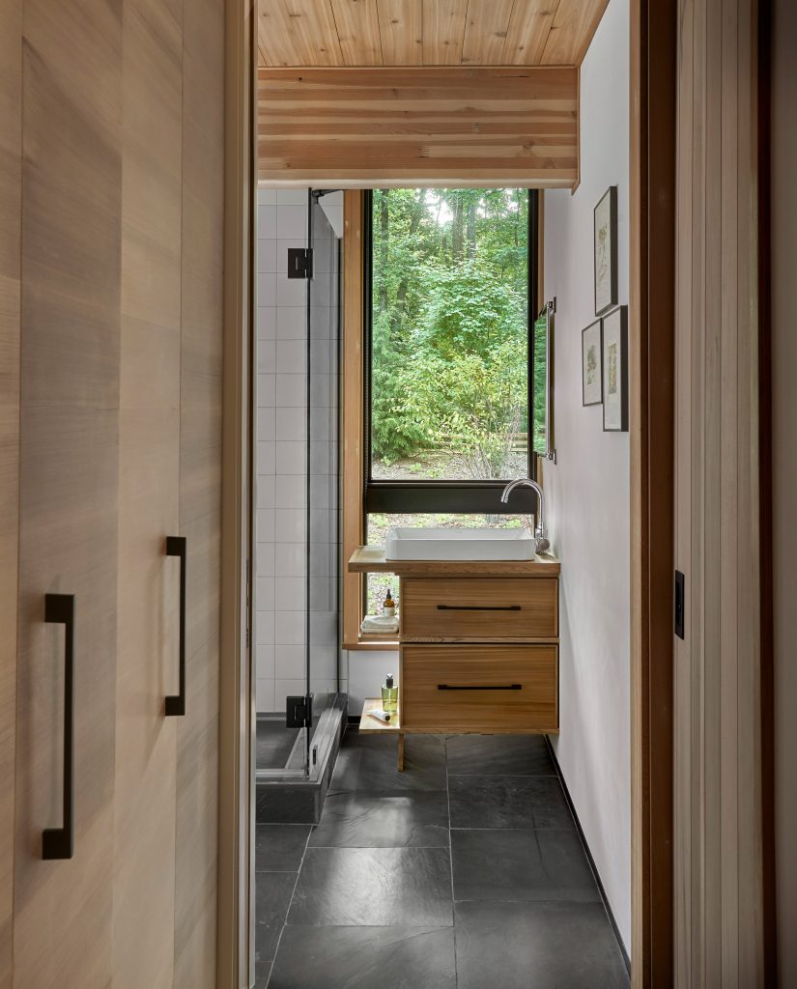
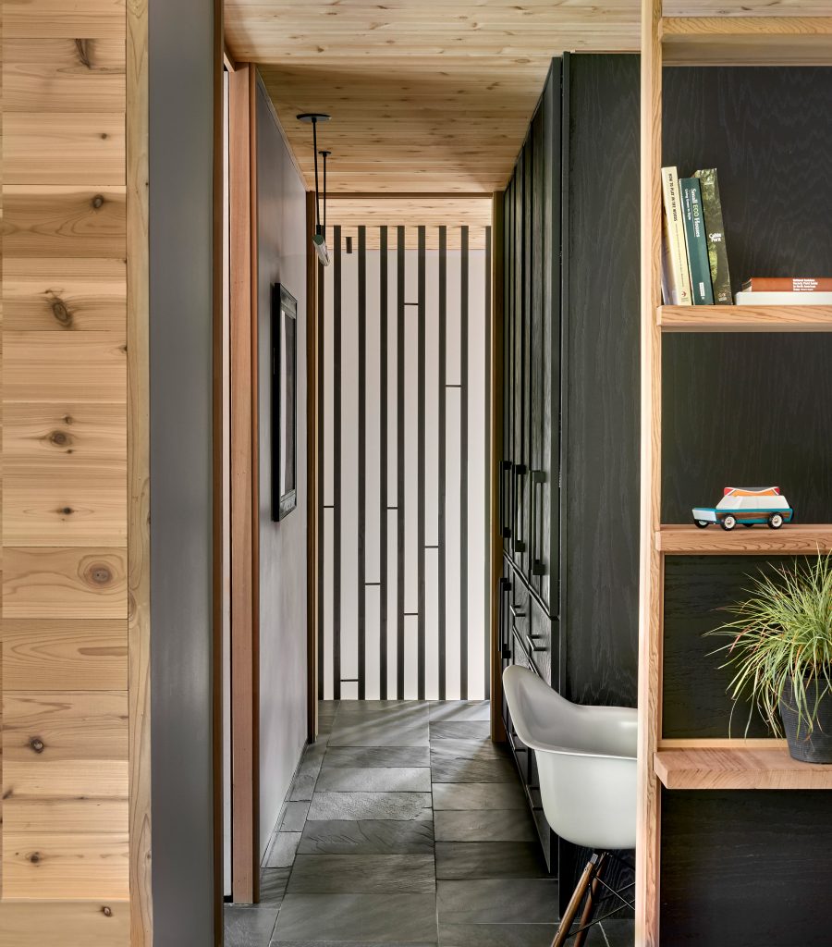
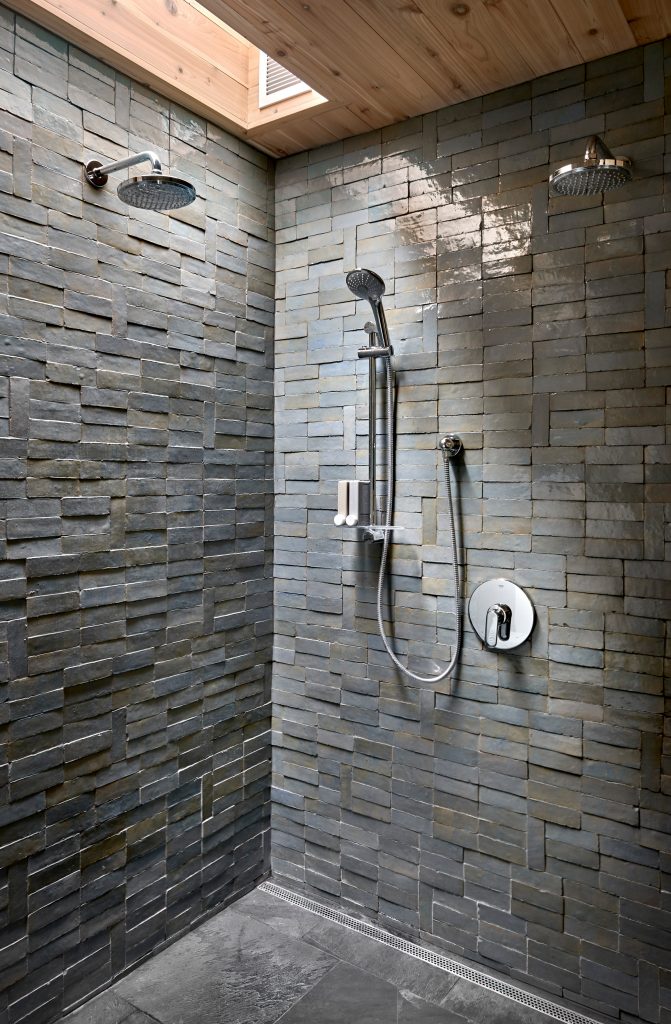
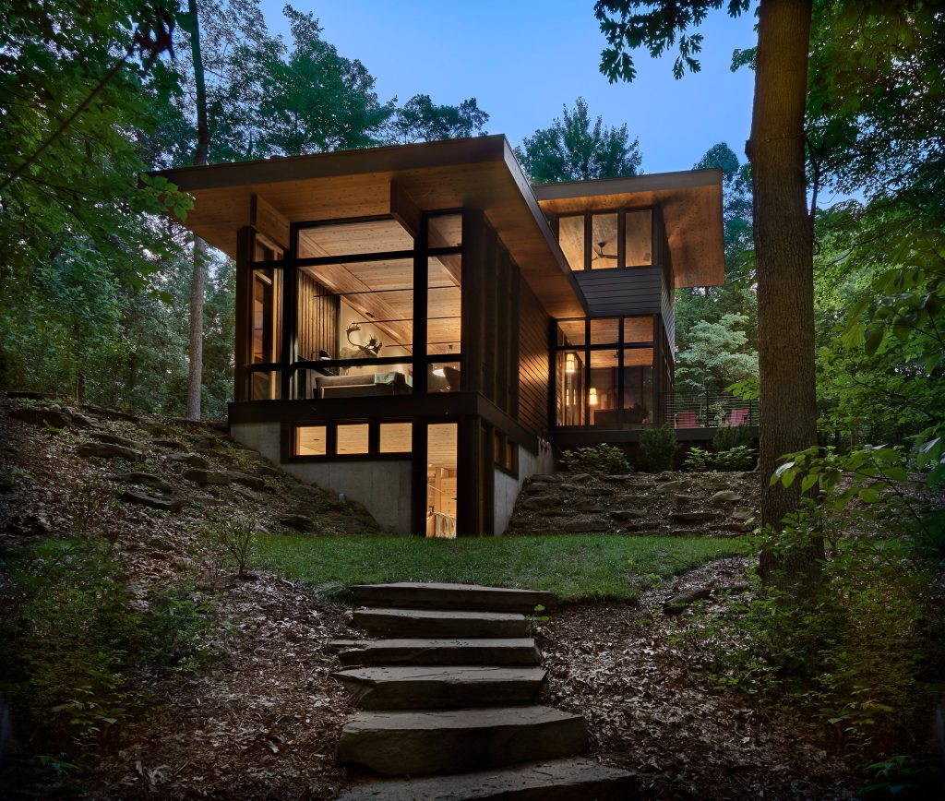
Various earthy materials and muted colours are used throughout the interior design endeavours of Lawless Retreat. Floors have been covered with slate tiles and the ceilings are sheathed in warm-toned cedar – the same material used for the underside of deep roof overhangs. Cedar and oak are chosen for the home’s millwork, some of which is stained a deep shade of green for a bold, attractive aesthetic. A stunning piece of contemporary design from Searl Lamaster Howe.
- Bang & Olufsen Beosystem 9000c CD Player - April 26, 2024
- Buckle & Band Milanese Stainless Steel Luxury Apple Watch Strap - April 26, 2024
- 10 of the best men’s workshirts for summer - April 26, 2024

