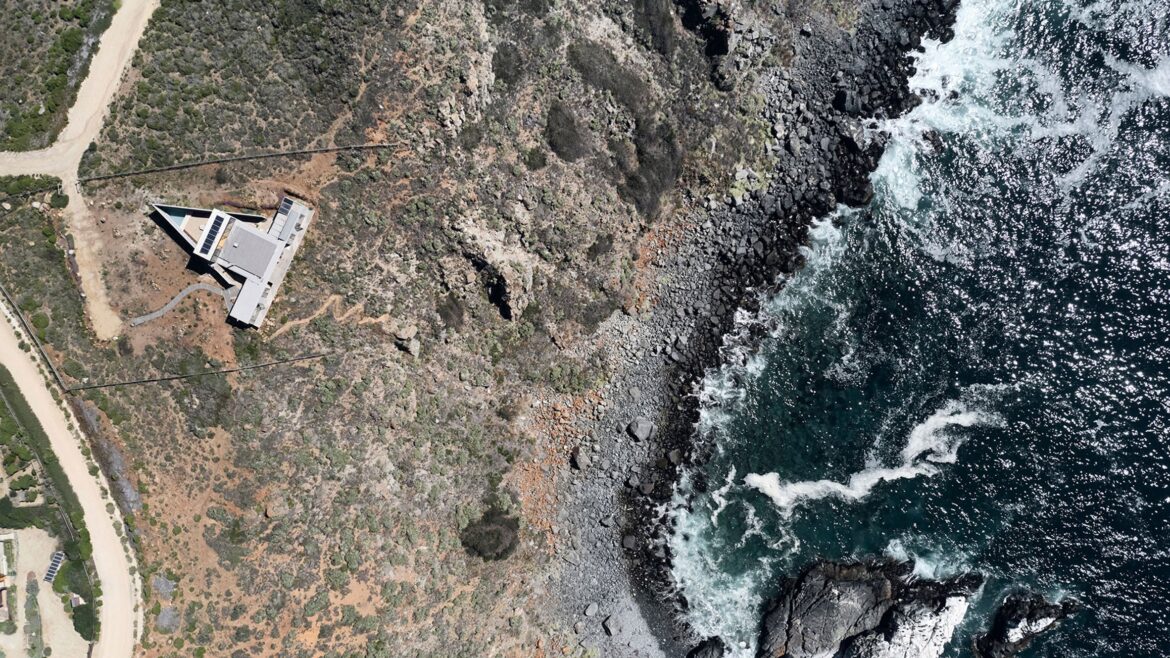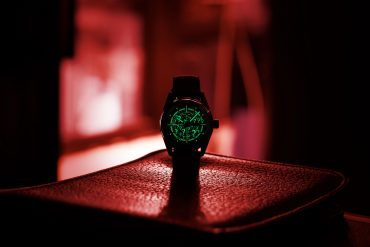We’re not going to lie, South America is home to some of the most astounding pieces of modern architecture that we’ve encountered here at The Coolector and it’s hard to ignore the latest to have captured our imagination. The spectacularly positioned LBS House from Umberto Bonomo and Felipe Alarcón is made from cinder blocks and it positioned in such an exceptional position that affords this majestic looking home some sweeping views of Chile’s rugged Pacific coastline.
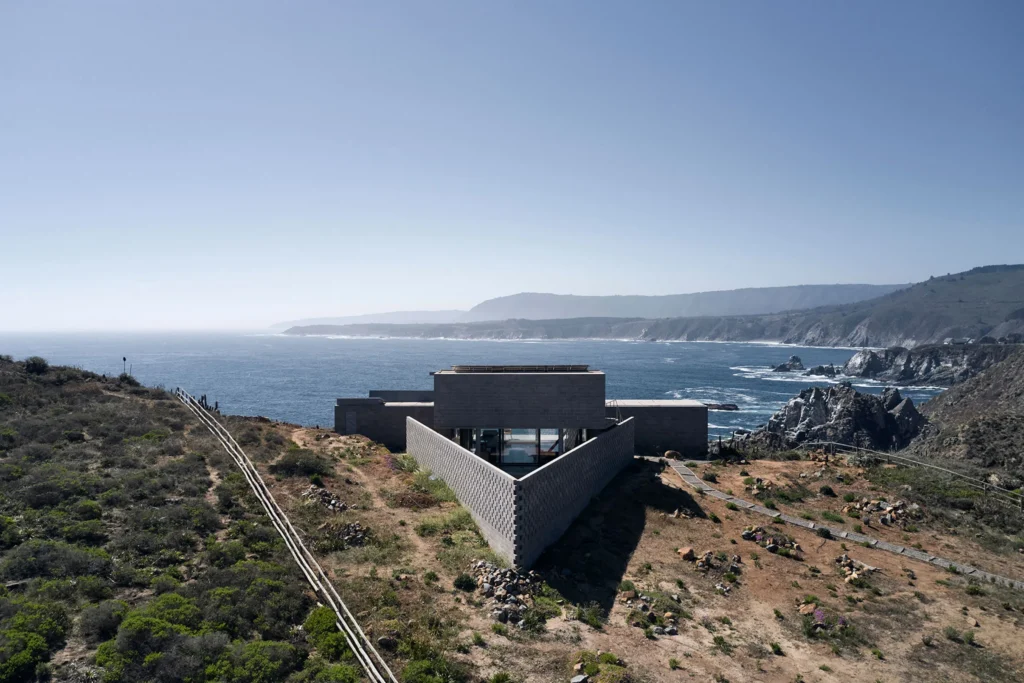
Gloriously contemporary in its design aesthetic, LBS House in Chile can be found near Tunquén in Chile’s Valparaiso region. This meandering stretch of coastline is known for its remoteness, steep, rocky terrain and sensational ocean views. It must be such a relaxing spot for the owners who can look out their windows and be treated to some truly out of this world, natural views. As a result of the remote nature of the plot, the team behind the build opted to craft the home out of cinder blocks, which offer the advantage of being modular and simple to transport.
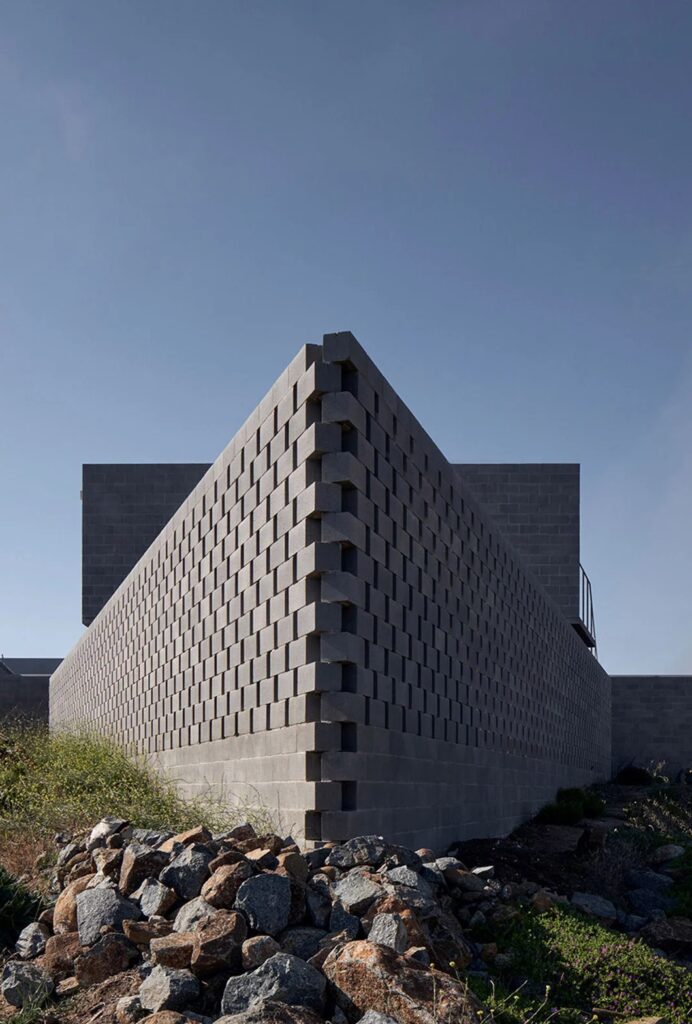
CHILE’S FINEST
The artificial stone used in the creation of LBS House has a resistant structure, the aesthetic expression and economic response to the constructive and isolation challenges of the house.
The granitic rocks of megalithic appearance contrast with the industrial, porous and neutral cement blocks.
A solitary footpath works its way up a hill to the residence, which is positioned to face away from the road and is framed by two V-shaped walls at an acute angle, with openings that let some light and air through into the property itself and make it a serene space for the owners to enjoy day in, day out. These two walls are climatic devices that have been arranged precisely on the site, to generate a constant calm within the house and ensure the owners are always feeling as calm as can be.
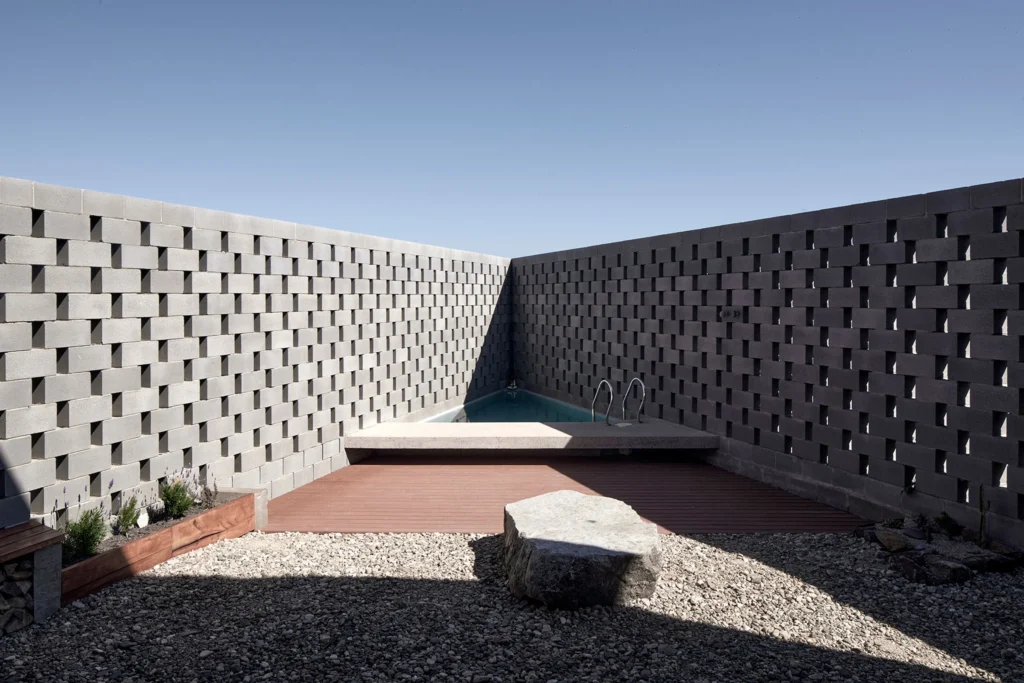
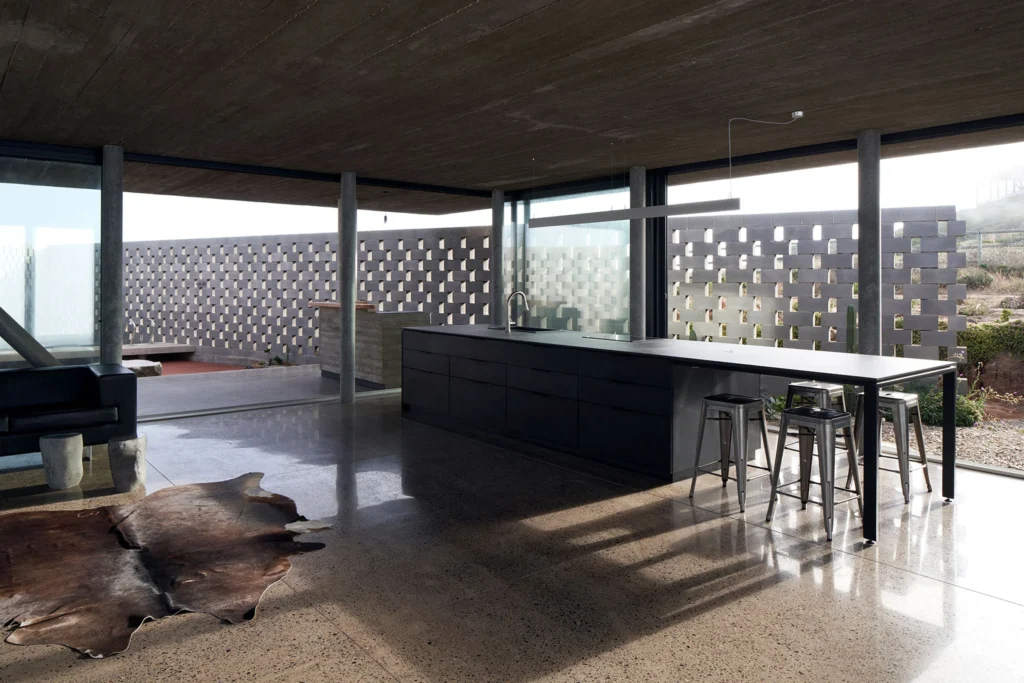
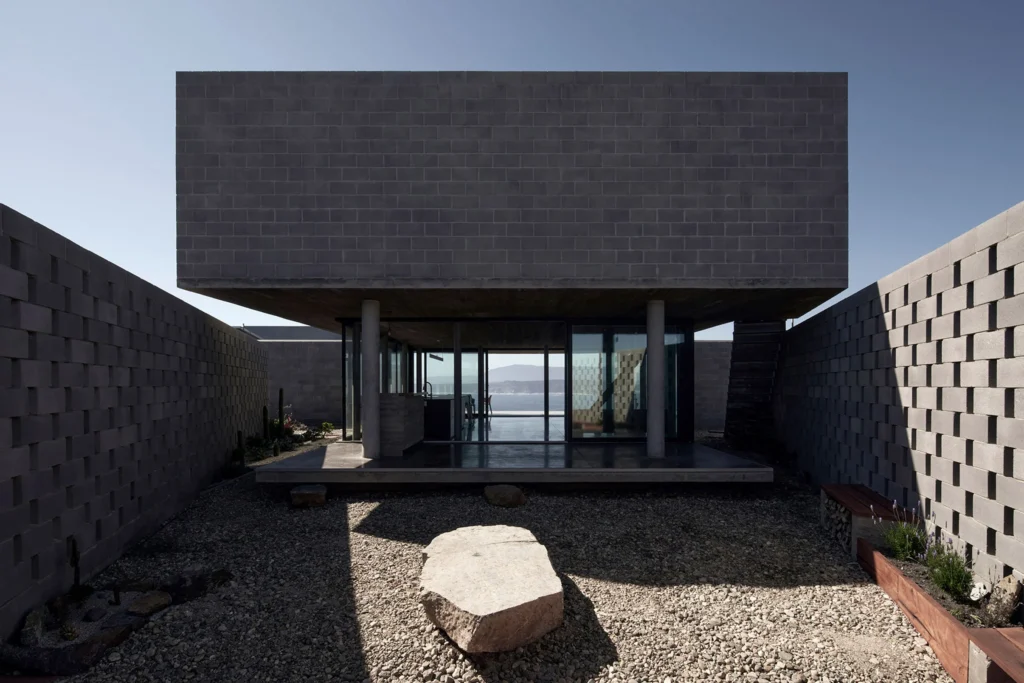
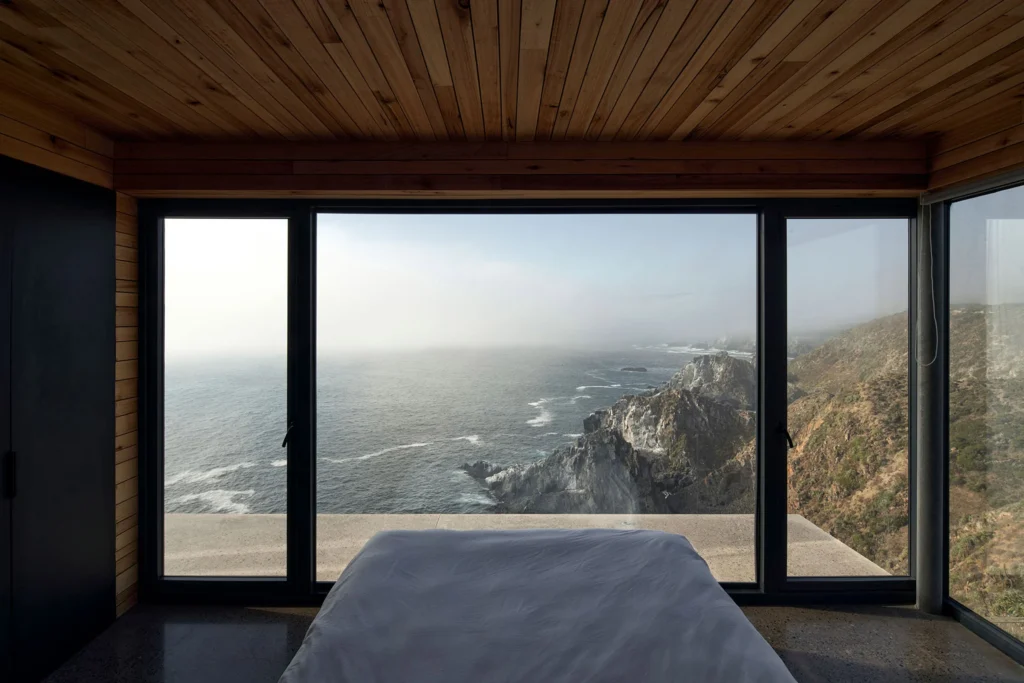
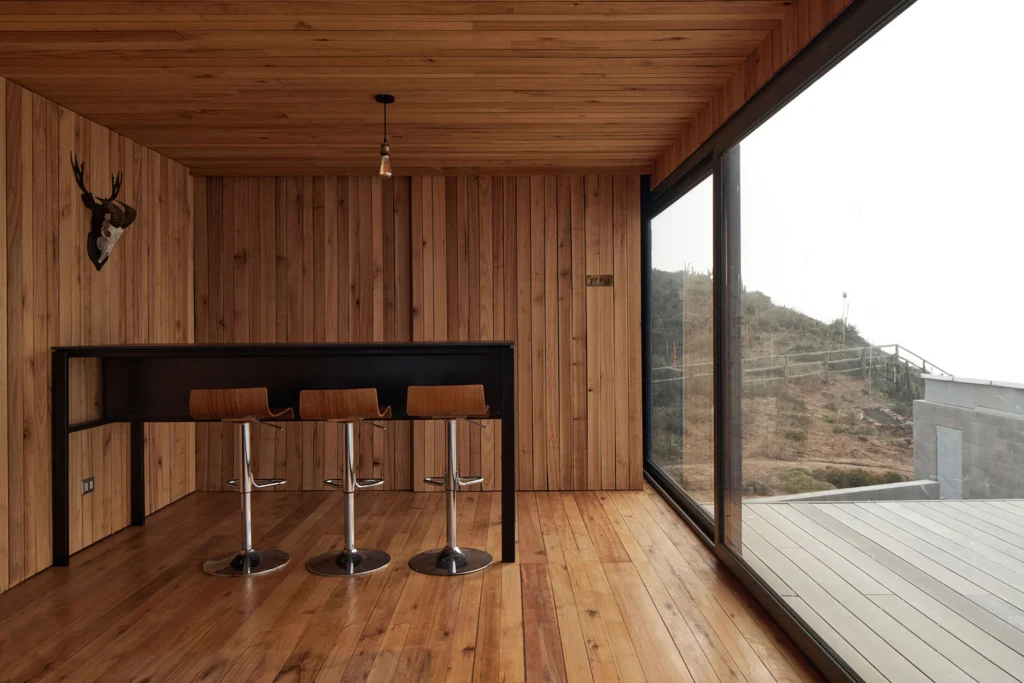
Two orthogonal volumes form the interior living spaces of LBS House in Chile which has been nigh on perfectly designed by Umberto Bonomo and Felipe Alarcón. Close to the courtyard is the kitchen, living and dining room, which boasts expansive, sliding openings that lead outside. The kitchen is comprised of an oversized island that extends to form bar seating. Outside this room, a covered exterior kitchen lets the owners expand their living space outdoors while still enjoying some protection from the often unpredictable elements.
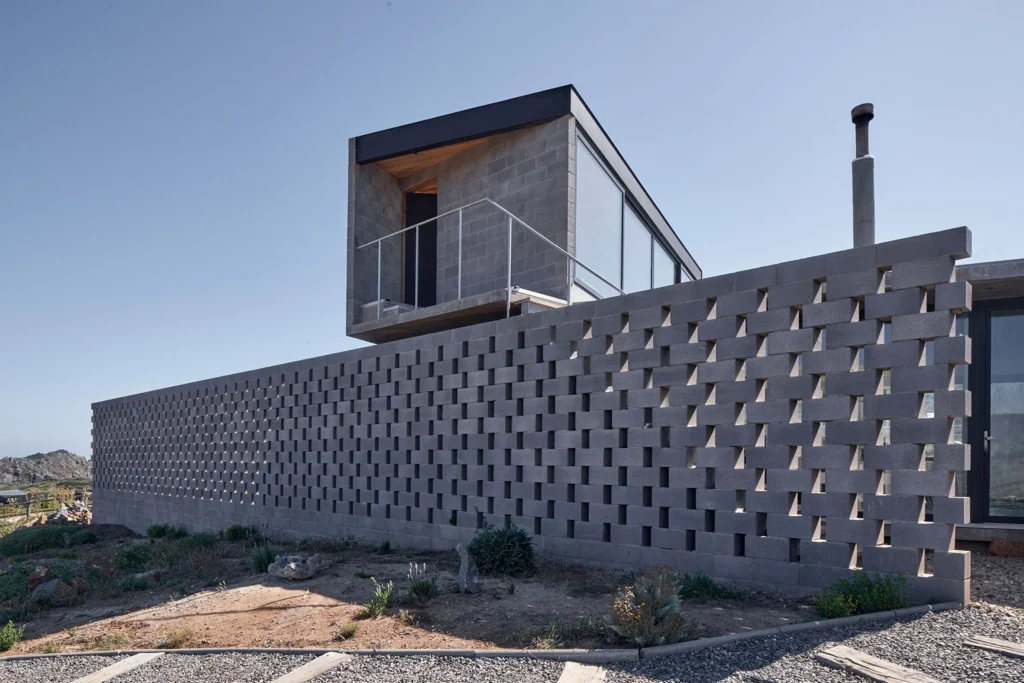
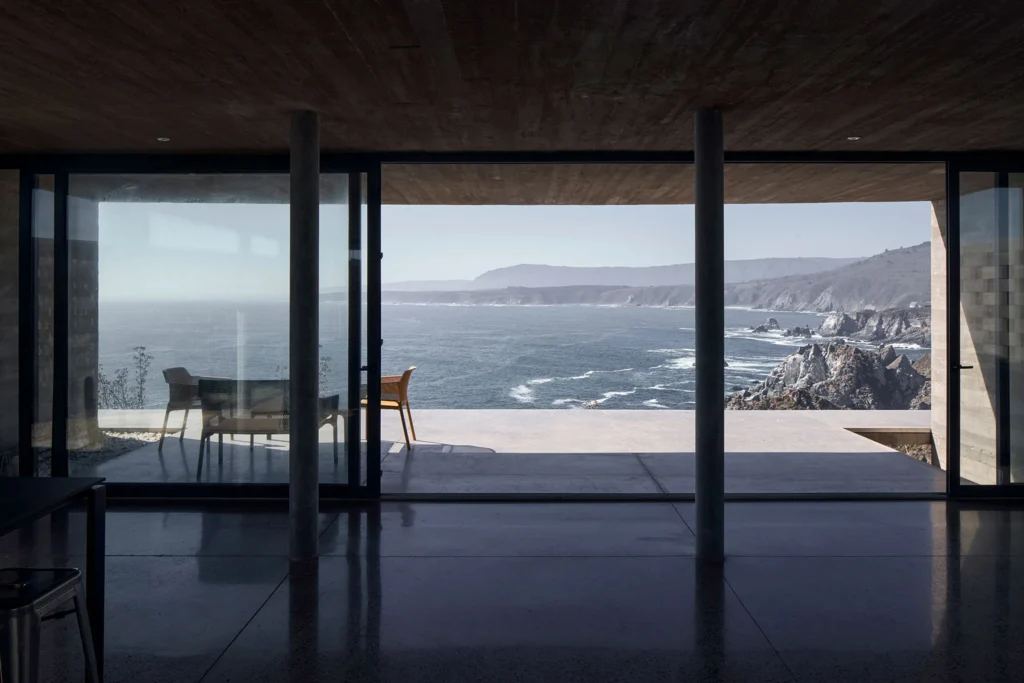
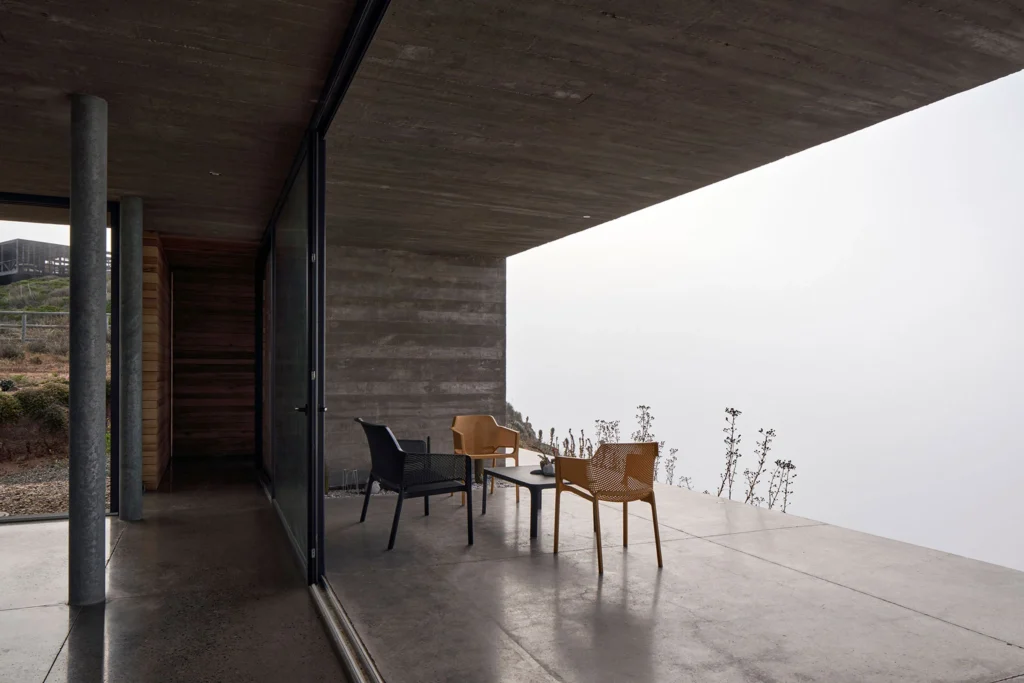
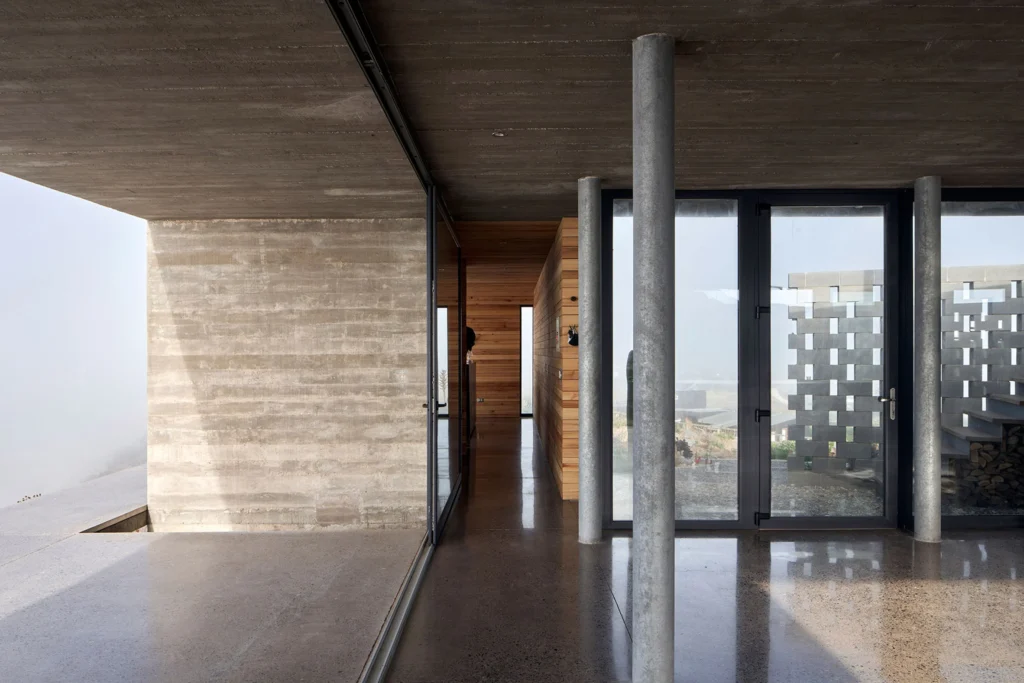

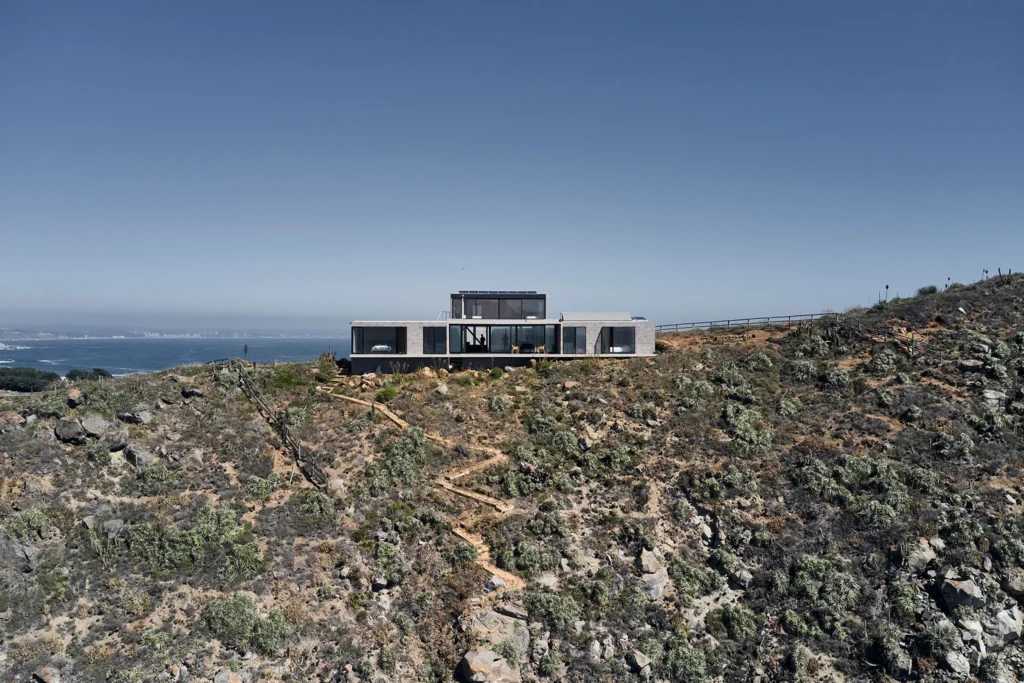
There are a couple of bedrooms which are laid out parallel to the water in order to present the best views of the coastline that stretches beneath. Each bedroom is located at either end of a long corridor, and they are separated from one another by a central patio. An exterior staircase leads up to a secondary wood-lined part of the home which is perched above the main areas of LBS House. It opens out onto a terrace via sliding glass doors and offers a secondary balcony to the side, opposite the staircase. A colossal piece of Chilean architecture.
- AVI-8 Dambuster Chadwick Meca-Quartz Watch - May 3, 2024
- 8 of our Favourite EDC Essentials from DANGO - May 3, 2024
- Native Union (Re)Classic Magnetic Power Bank - May 3, 2024

