Some pieces of architecture will leave you agog and, in our opinion here at The Coolector, Maple Haus from Klima Architects is a fine example of this very fact. This extraordinary piece of design is located in the Utah mountains and boasts the sort of visual impact seldom seen in a home. For this build, the architects prioritised energy efficiency and a low-maintenance exterior while designing this three-level family residence near Park City, Utah. The end result is a minimalistic and modern home that really elevates the plot in which it is positioned.
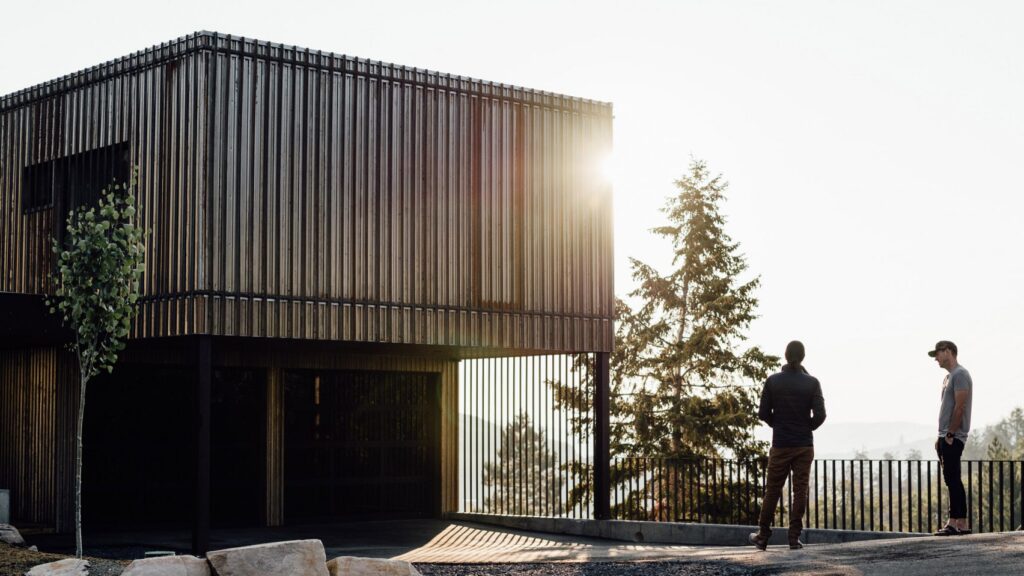
Gloriously designed both inside and out, Maple Haus from Klima Architects can be found just outside of a ski town on the eastern front of Utah’s Wasatch Mountains. The house was initially designed by to be a home for the studio’s founder Chris Price. But due to the area’s favourable real estate market, he ended up selling the home to new owners who use it as a full-time residence. The house sits within a forested community with an eclectic mix of properties, from older cabins to contemporary dwellings.
SENSATIONAL ARCHITECTURE
The architects gravitated to this area for the Maple Haus build because historically you could get really cheap lots, and there is the utmost advantage of not having an overarching homeowner’s association with design guidelines that need to be adhered to if you want to try any outside of the box architecture. While designing Maple Haus, Klima Architects took design inspiration from an adjacent property – the Cube House, which was designed by the late architect John Sugden, who had apprenticed under Mies van der Rohe.
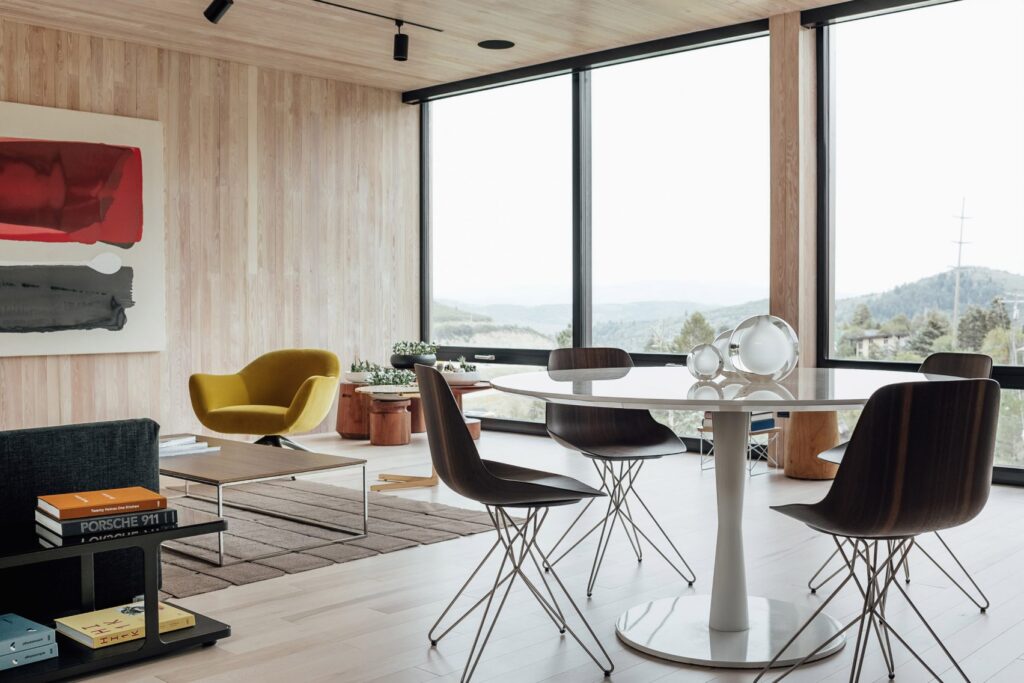
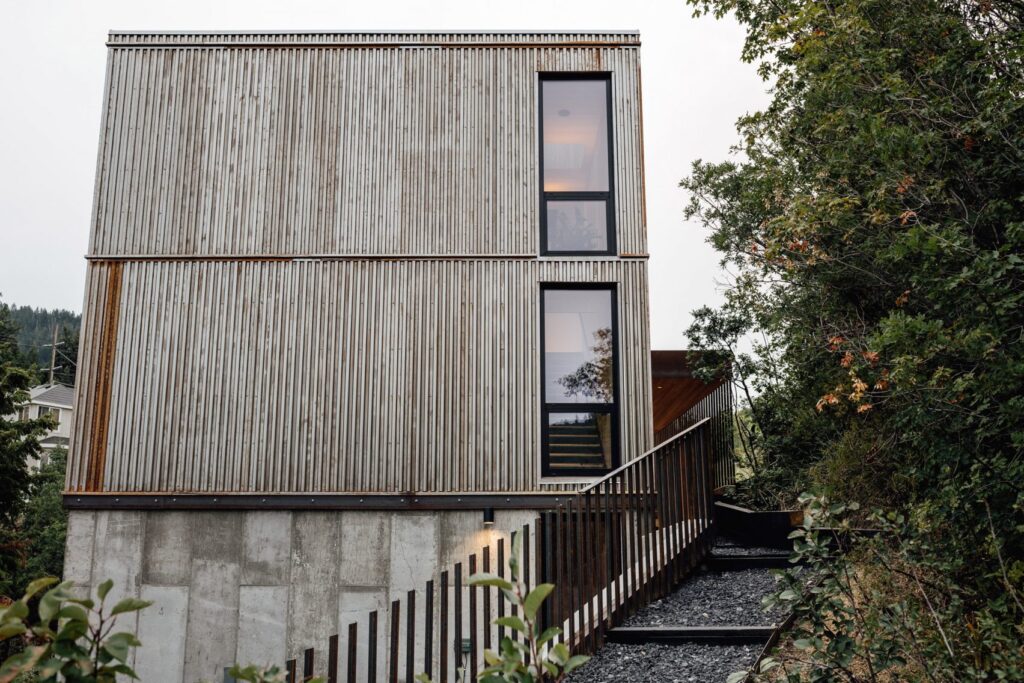
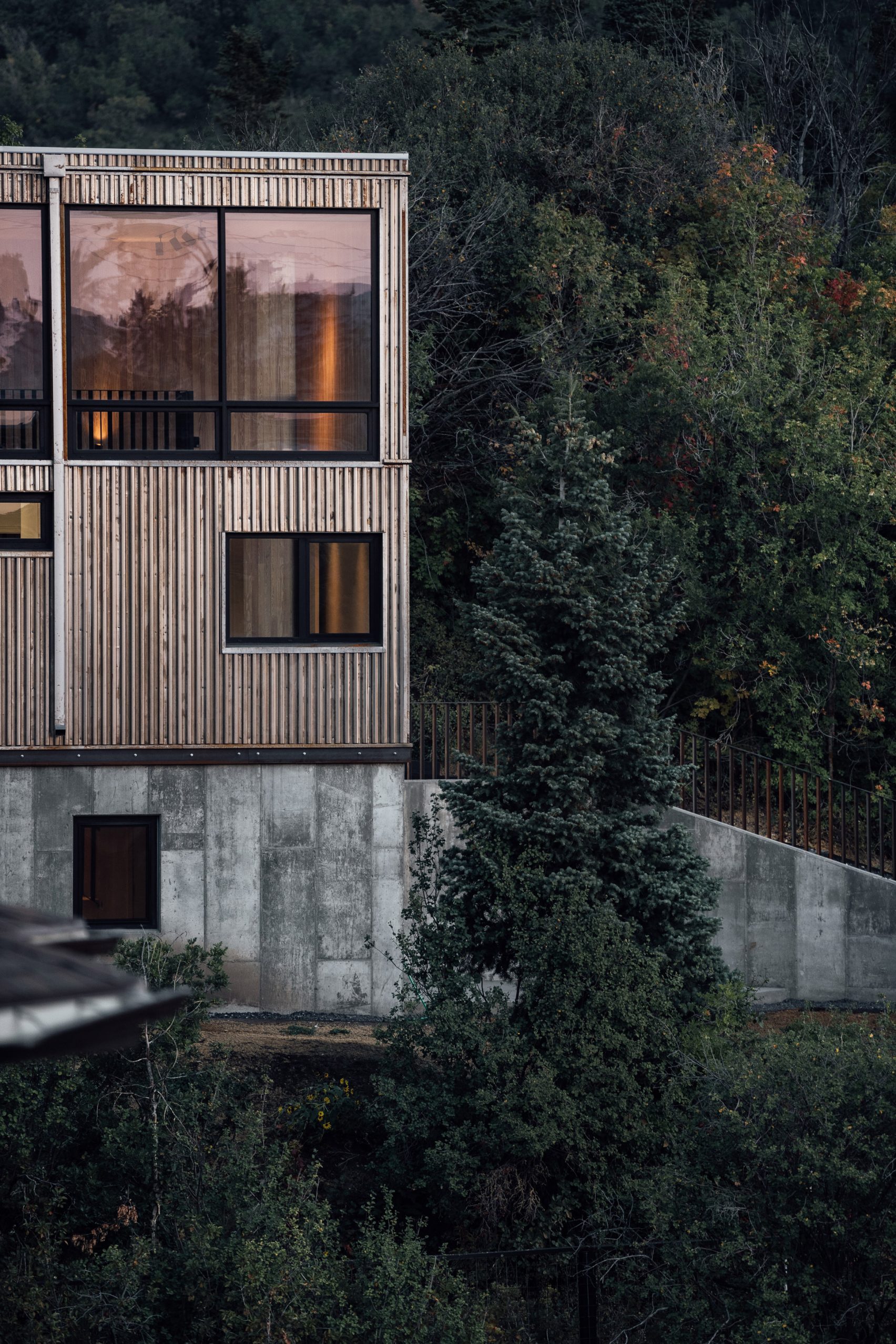
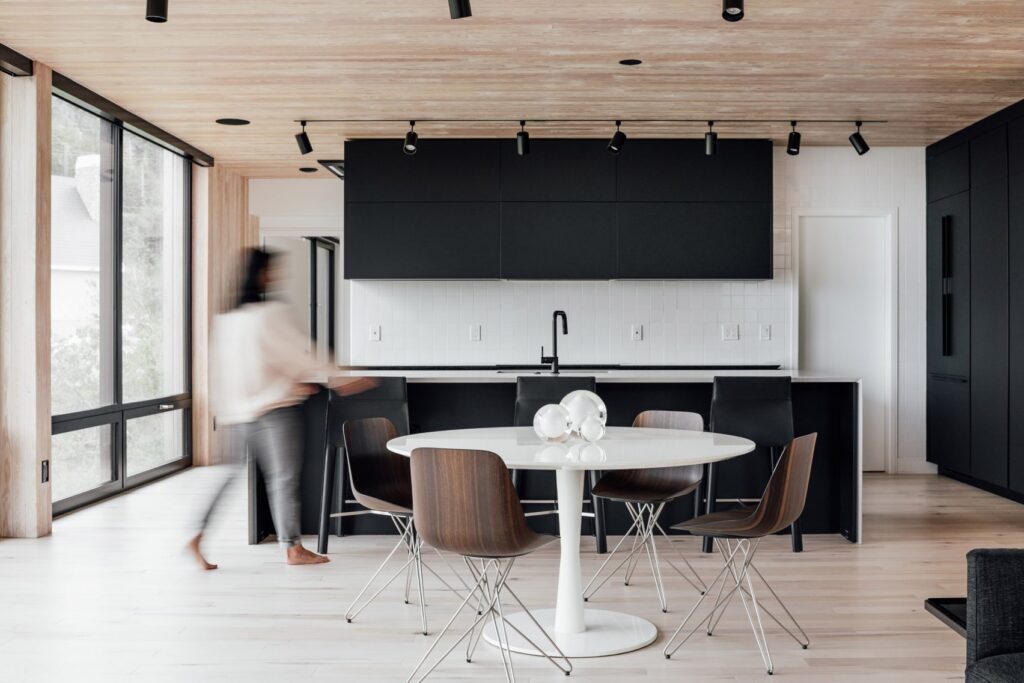
In true Mies/German efficiency, the Cube House was built around a rigid grid of steel and glass, all on a concrete plinth and the architects wanted to take a notch out of this philosophy and design Maple Haus with the same rigour, but with contemporary materials and Passive House detailing. Approximately rectangular in shape, the Maple Haus rises three levels on a sloped site and has such an impressive visual appeal upon arrival. The house measures 60 by 24 feet (18 by 7.3 metres) and is laid out on a 12-foot (3.7-metre) grid and they have managed to fit a lot into the space.
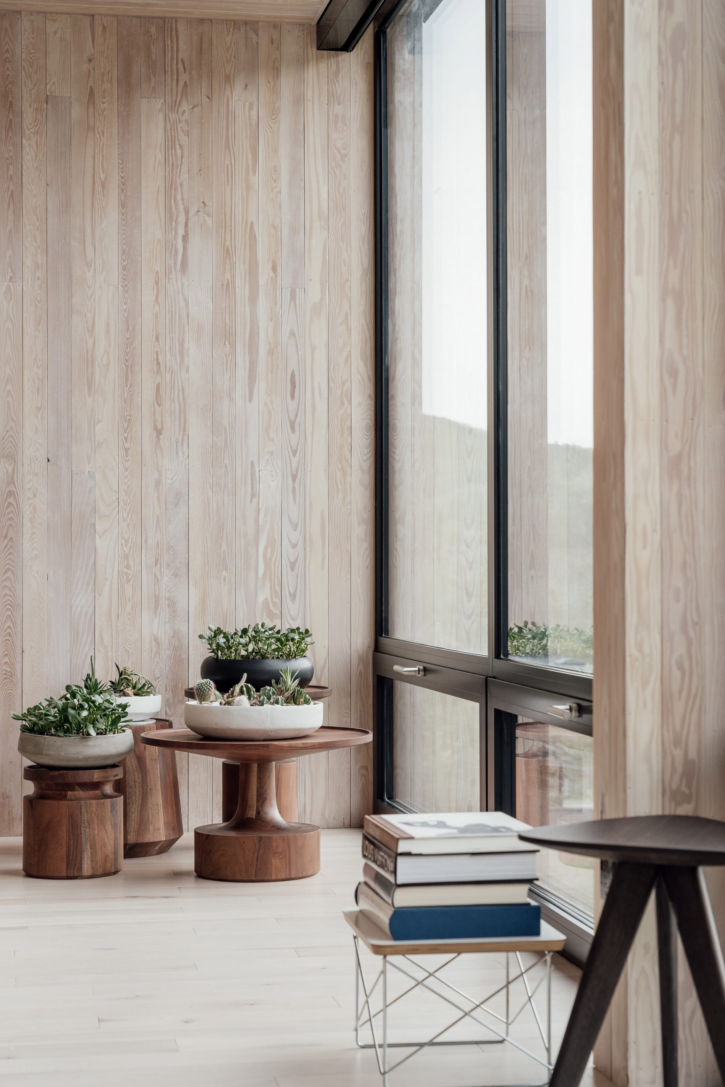
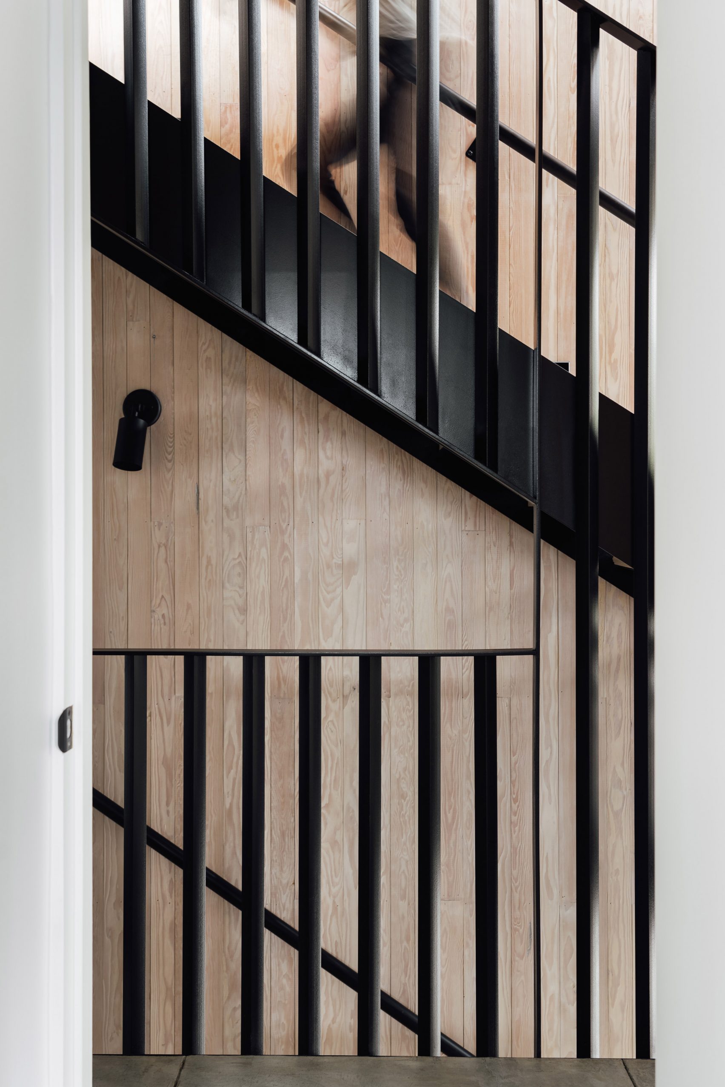
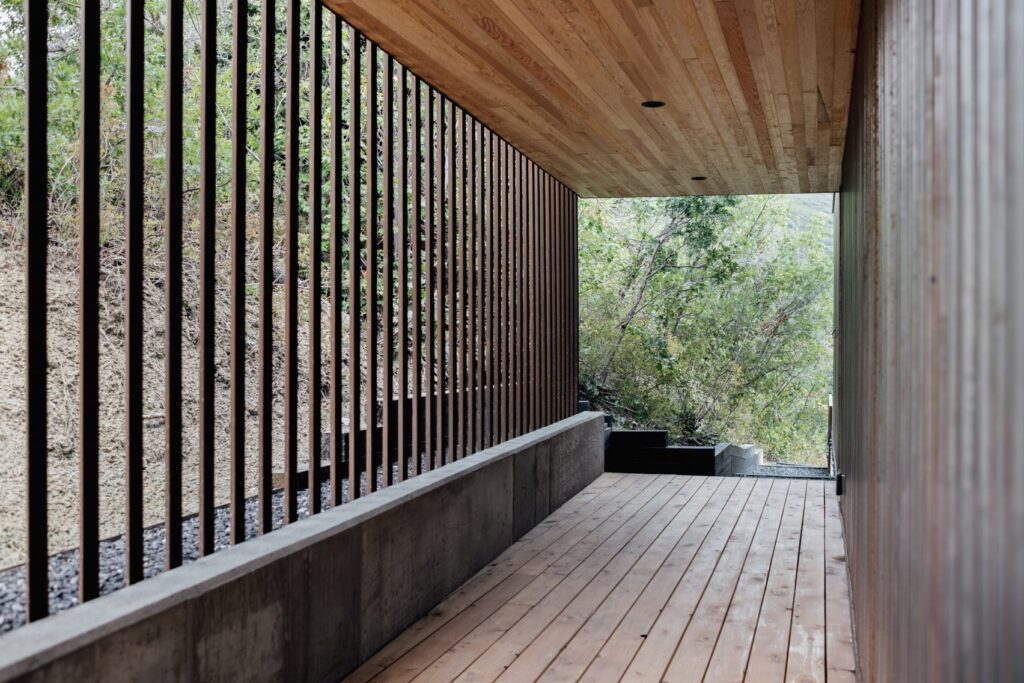
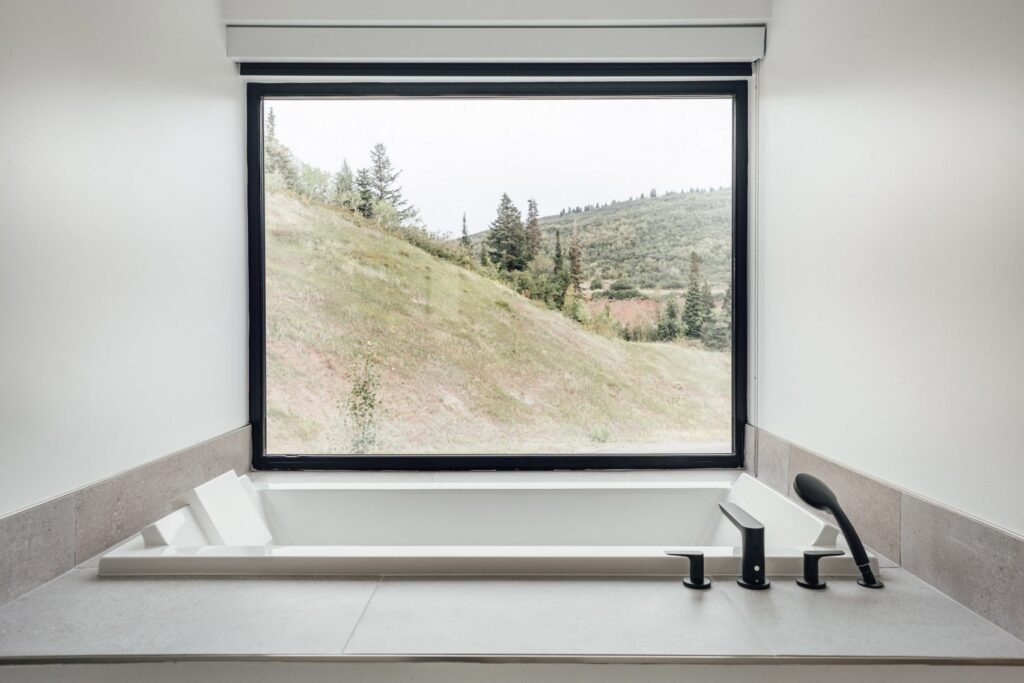
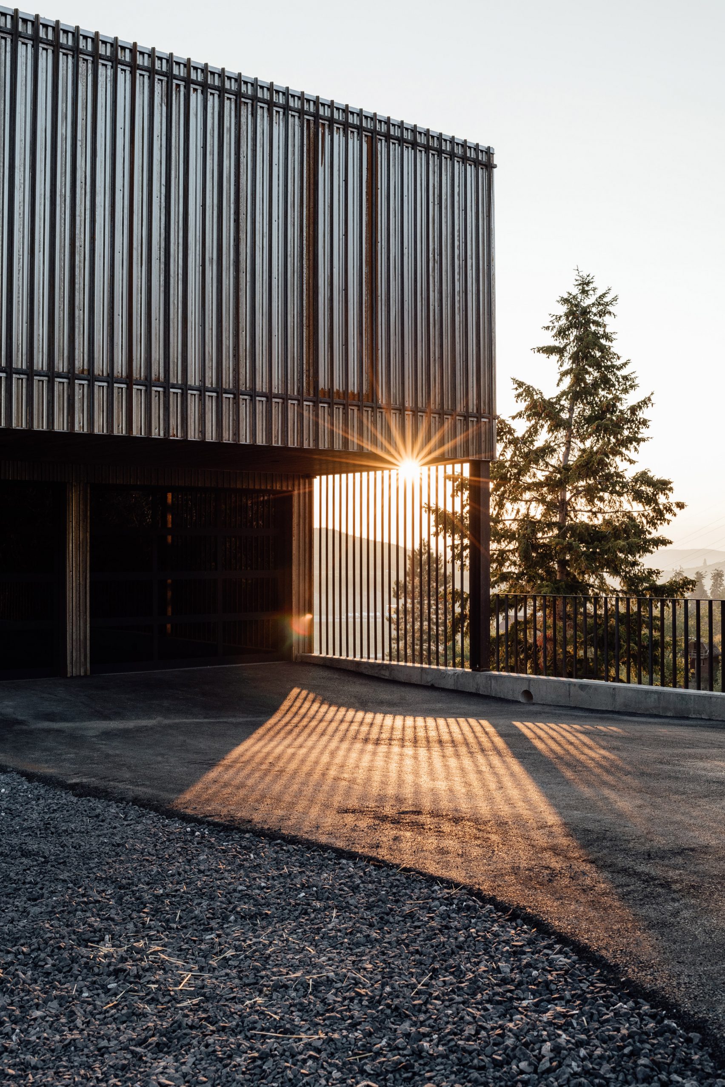
Ensuring an air-tight building envelope was a key concern for the build of Maple Haus in Utah. The architect used double-stud construction to form extra thick walls which were then filled with insulation. Triple-pane windows help lock in heat and base has a concrete exterior, while the upper levels are wrapped in Corten steel – a low-maintenance product that holds up well against fire, bugs and sunlight. Earthy materials do a great job of tying the home to its natural setting and pieces like hem fir were used for walls and ceilings, while maple was used for floors and the counters are topped with black granite. A majestic piece of architecture from Klima.
- AVI-8 Dambuster Chadwick Meca-Quartz Watch - May 3, 2024
- 8 of our Favourite EDC Essentials from DANGO - May 3, 2024
- Native Union (Re)Classic Magnetic Power Bank - May 3, 2024


