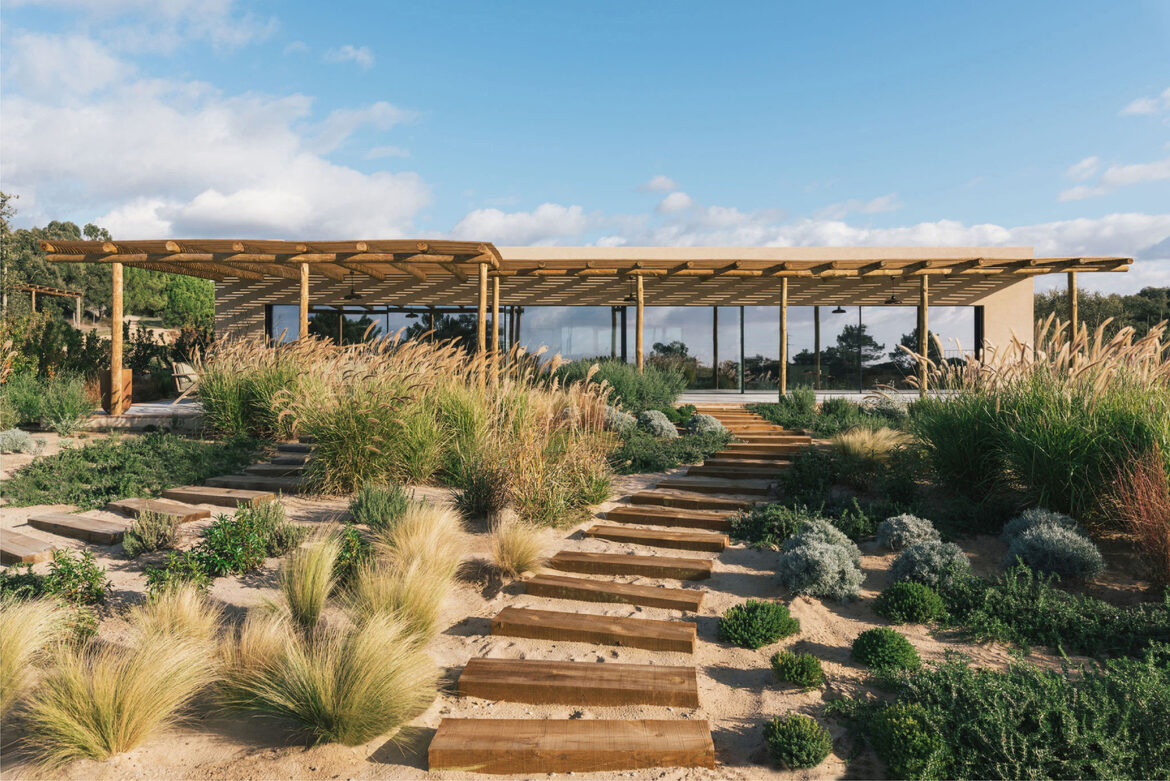Portugal has some breathtaking spots to enjoy and it also has some mighty fine architecture to be appreciated – something that is particularly true of this amazing piece of design from Fragmentos Architecture. Melides House is small but perfectly formed with some 325m² of living space and this modern piece of design can be found in the Grandola region of Portugal. A stone’s throw from the Atlantic Ocean, silence prevails in this rural village, the surroundings of which are characterised by an vast pine forest and a few small, scattered buildings.
If you love the thought of remote living in a modern setting, Melides House from Fragmentos is definitely going to be ticking all of the right boxes for you. On approach to the building, the slope and the natural elements that surround it prevent an overview of the plot and ensure that privacy remains intact. In earthen tones, the transition between the building and the landscape is effortless, privileging tranquillity and nature. The construction consists of a single volume with a flat roof from which a mass is removed to form a central patio and around which the dwelling really comes to life.
PORTUGUESE PERFECTION
Understated yet inviting, there is an awful lot to appreciate about the design and finish of Melides House in Portugal. The disposition and arrangement of the main volume of the home creates exterior spaces with enhanced privacy and interior spaces with varying relationships to the surroundings that draw you in and make for a truly relaxing space in which to unwind. The layout is is organised from the north, from where the central patio is accessed, delivering a visual relationship between the various parts of the property. The eastern wing is composed of the social areas, brought to life by large glass planes that overlook the terrace and swimming pool.
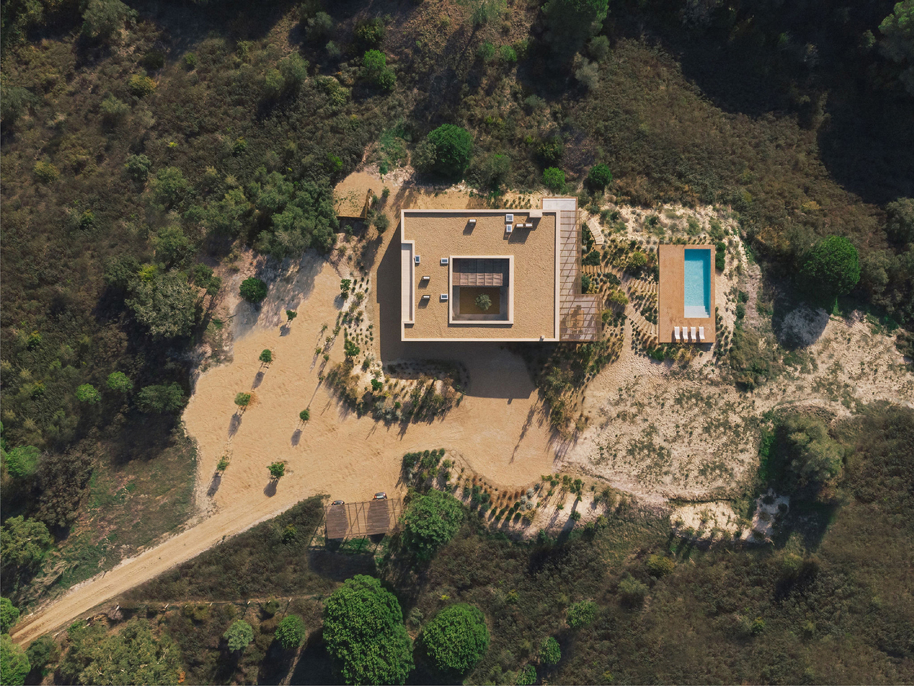
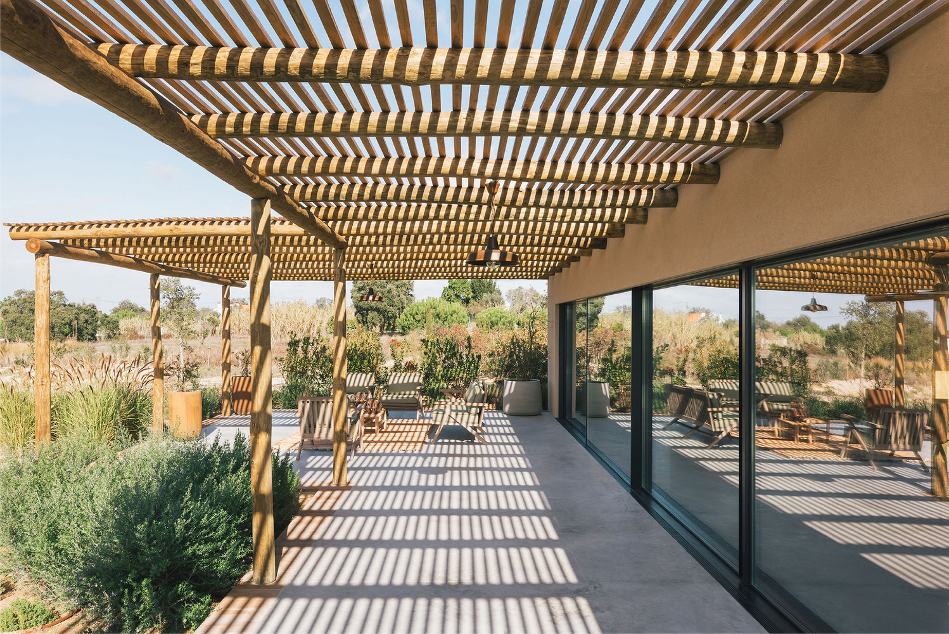
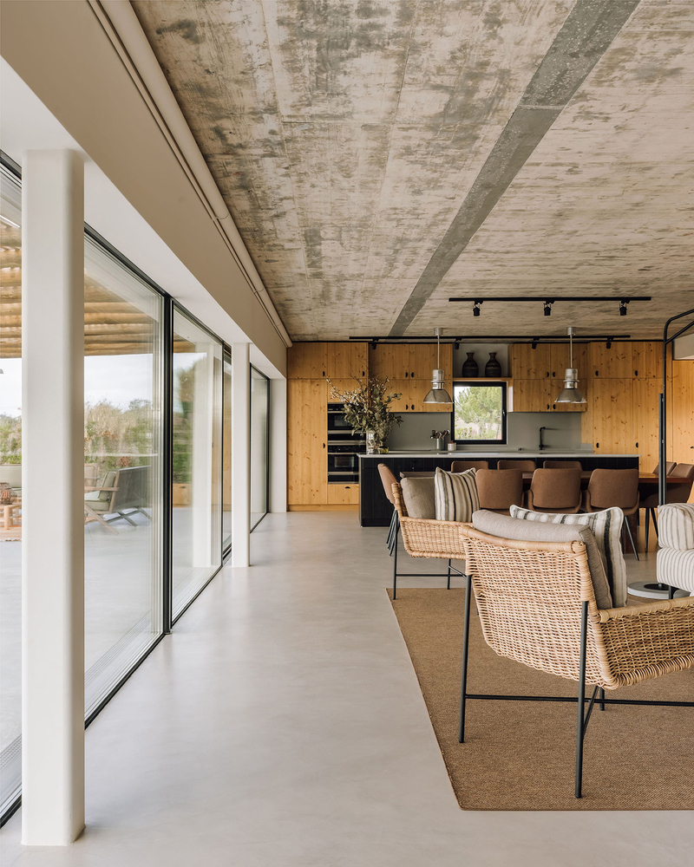
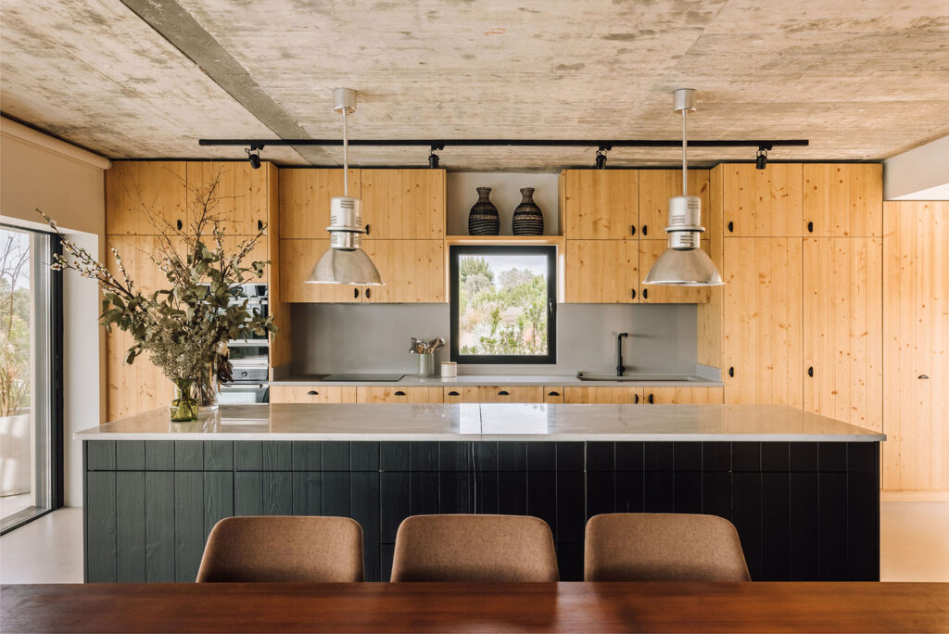
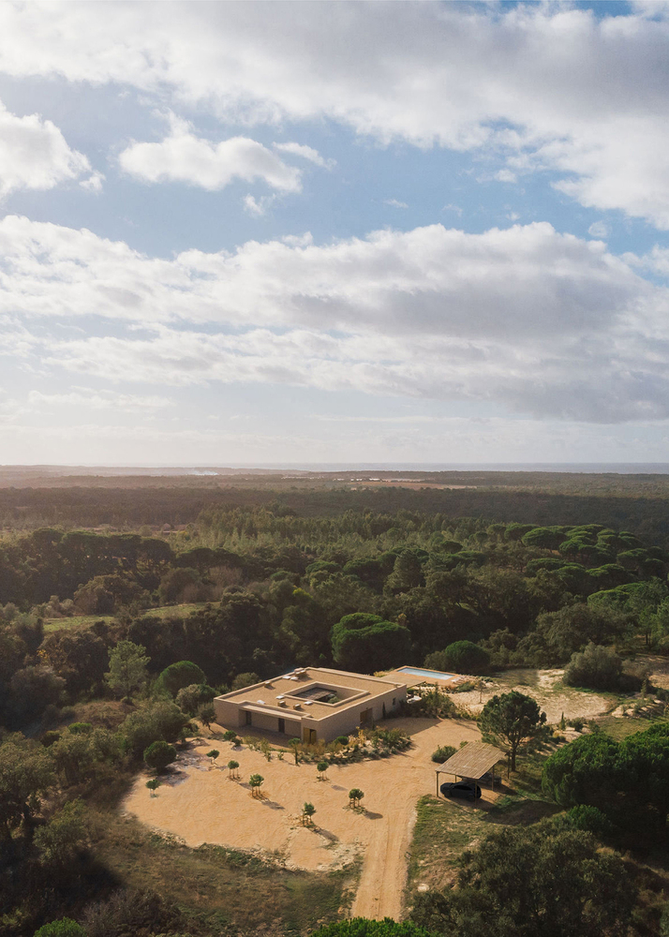
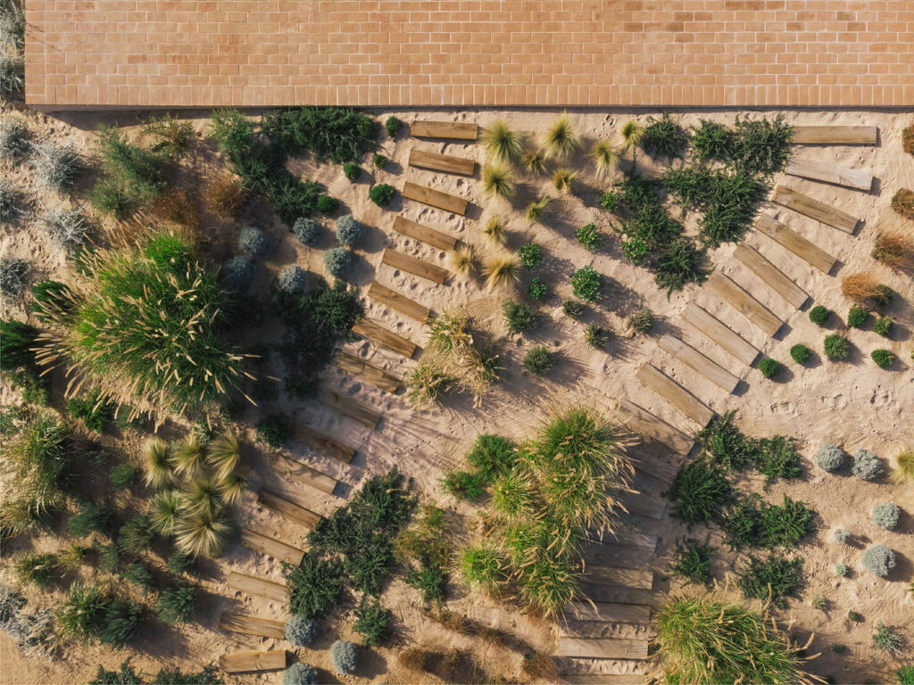
Brilliantly impactful both inside and out, Melides House from Fragmentos Architecture has a central and western wing that hosts five bedroom suites, two of which are independent and all with a strong relationship to the surrounding landscapes. The roof is projected to different lengths according to the solar orientation, extending the interior of the dwelling to exterior spaces covered by pergolas. Pathways which are made from wooden beams lead us to the swimming pool which, designed over a natural amphitheater, really makes the most of the sun’s exposure and invites us to reflect on the visual relationship between the space and the landscape.
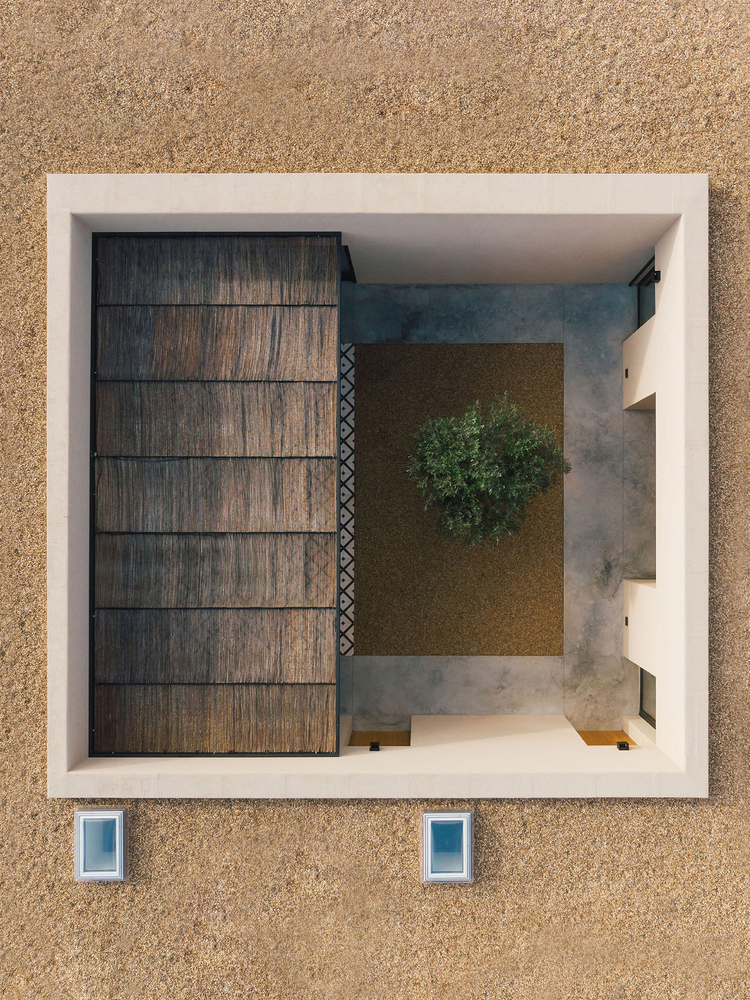
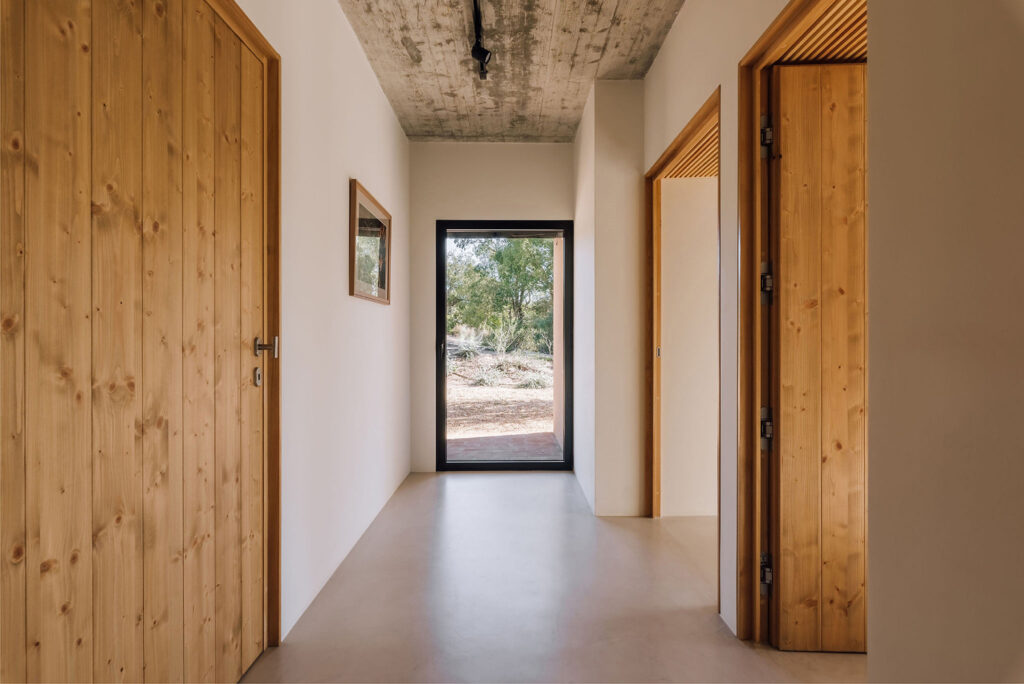
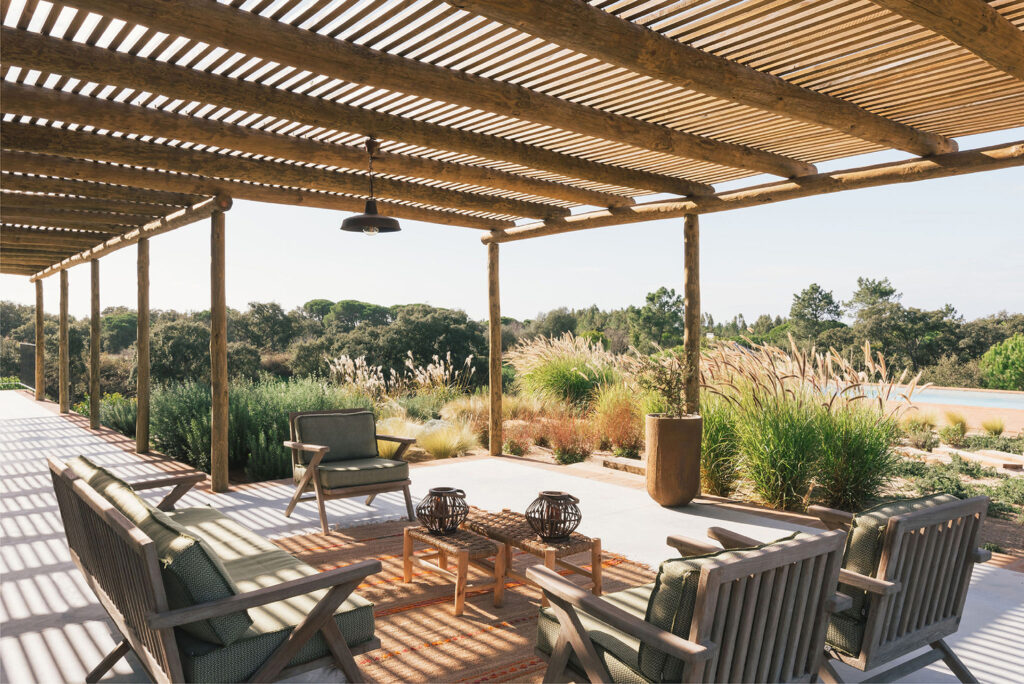
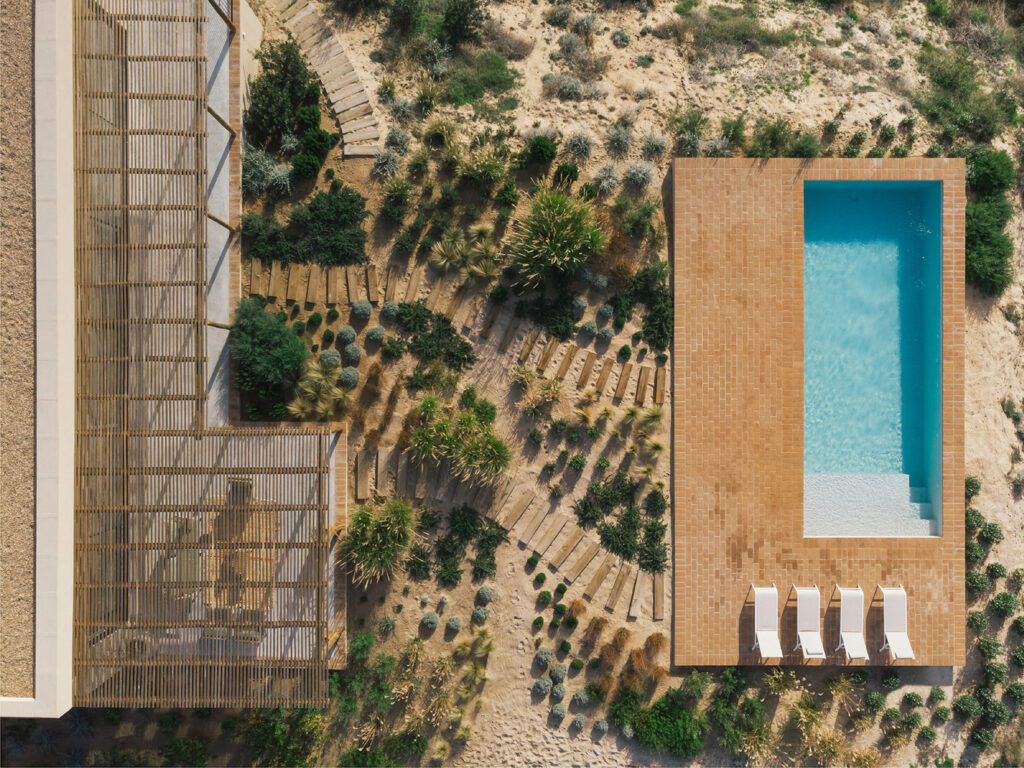
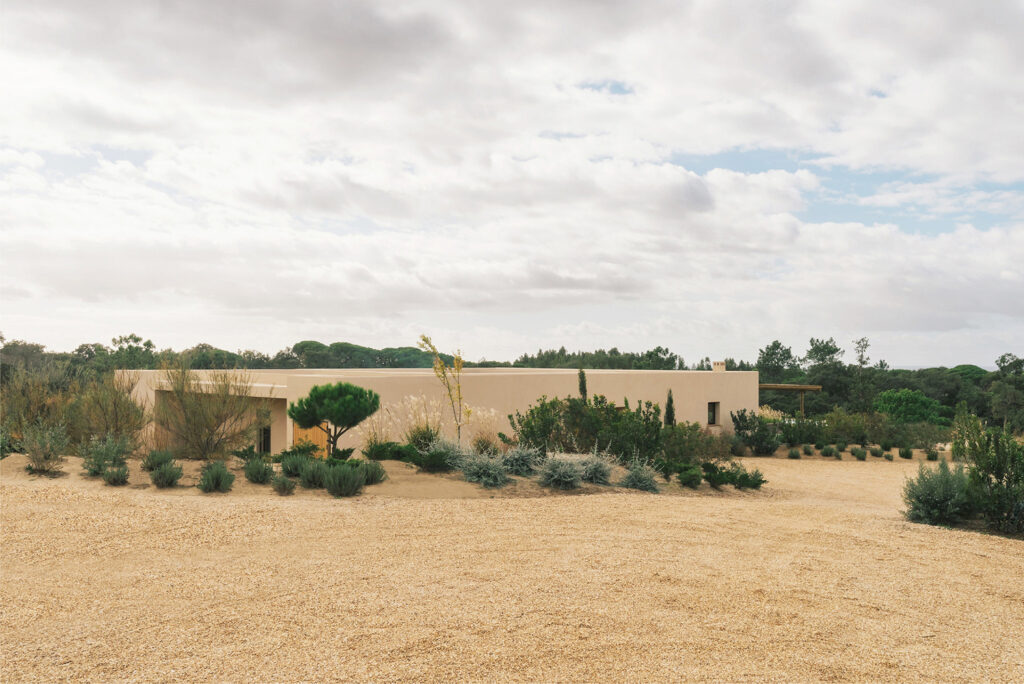
We’ve not featured many architecture projects in Portugal on the pages of The Coolector but if the quality of Melides House is anything to go by, this definitely won’t be the last. Remotely positioned and perfectly proportioned, this is definitely the sort of retreat we yearn for here at Coolector HQ and if you love simple yet engaging architecture, it’s hard not to be impressed by this one. The quality of the finish throughout and the clever use of space really sets it apart from the competition and showcases the design prowess of Fragmentos perfectly.
Photos: Lourenço Teixeira de Abreu
- 6 of the Best Waxed Canvas Jackets from Filson - May 2, 2024
- Inverted Electric Land Cruisers - May 2, 2024
- Maroon Bell Outdoors Buffalo Leather Skeleton Motorcycle Gloves - May 2, 2024

