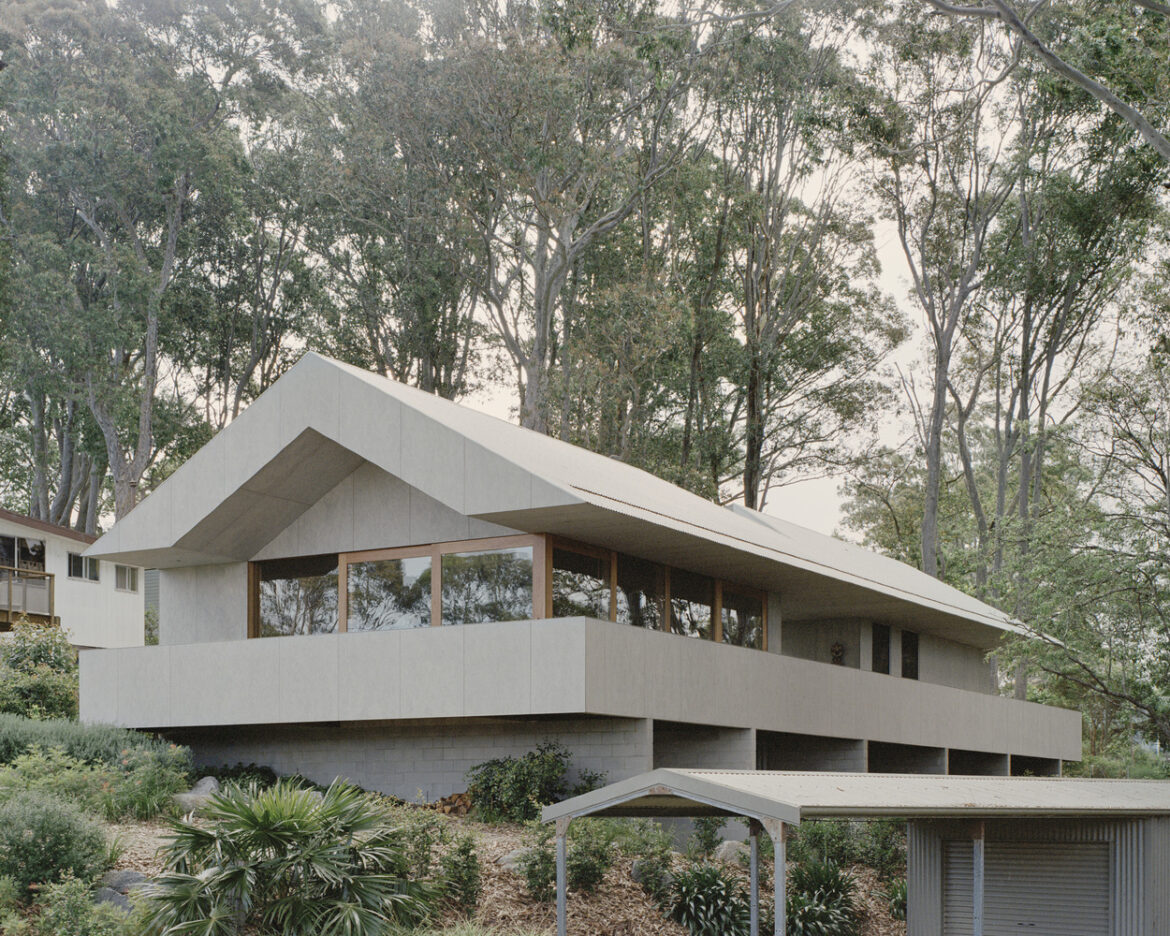When it comes to interior design, we’re big fans of the mid-century modern style aesthetic here at Coolector HQ and Mossy Point House from Edition Office Architects expertly combines this with a striking exterior that is also right up our street. Located in Mossy Point, Australia, this majestic piece of architecture boasts a robust design methodology as a response to its client’s modest budget to put behind the build and we think that it looks all the more excellent as a result.
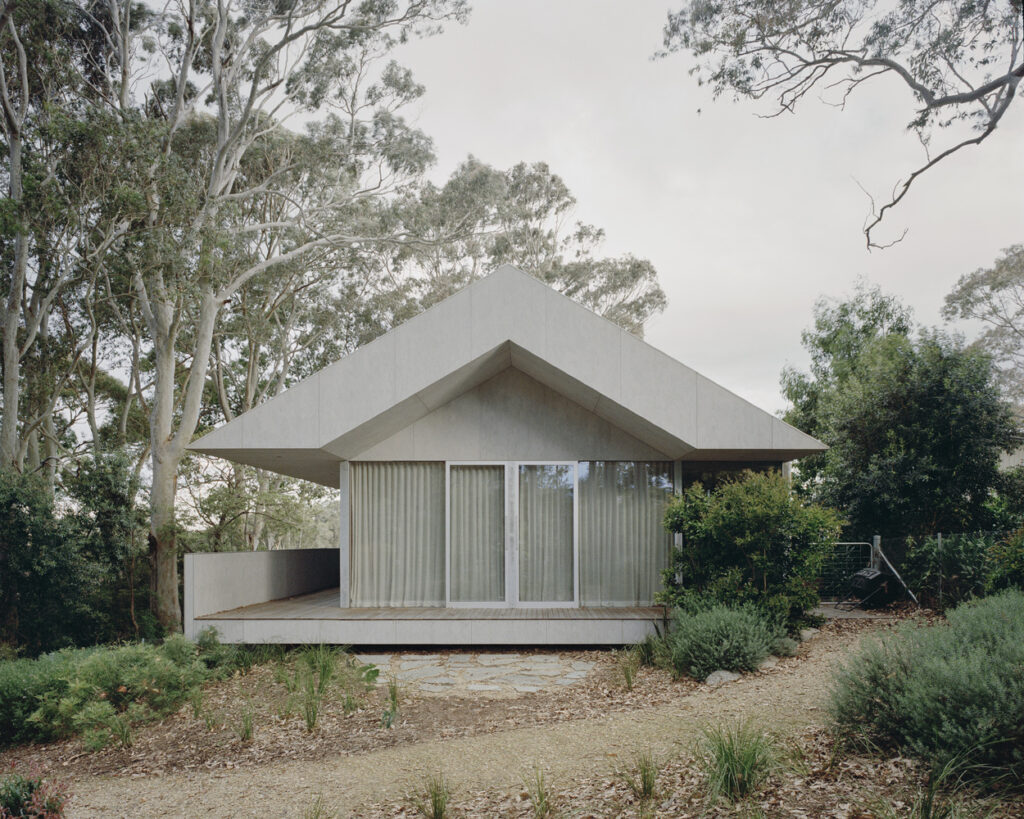
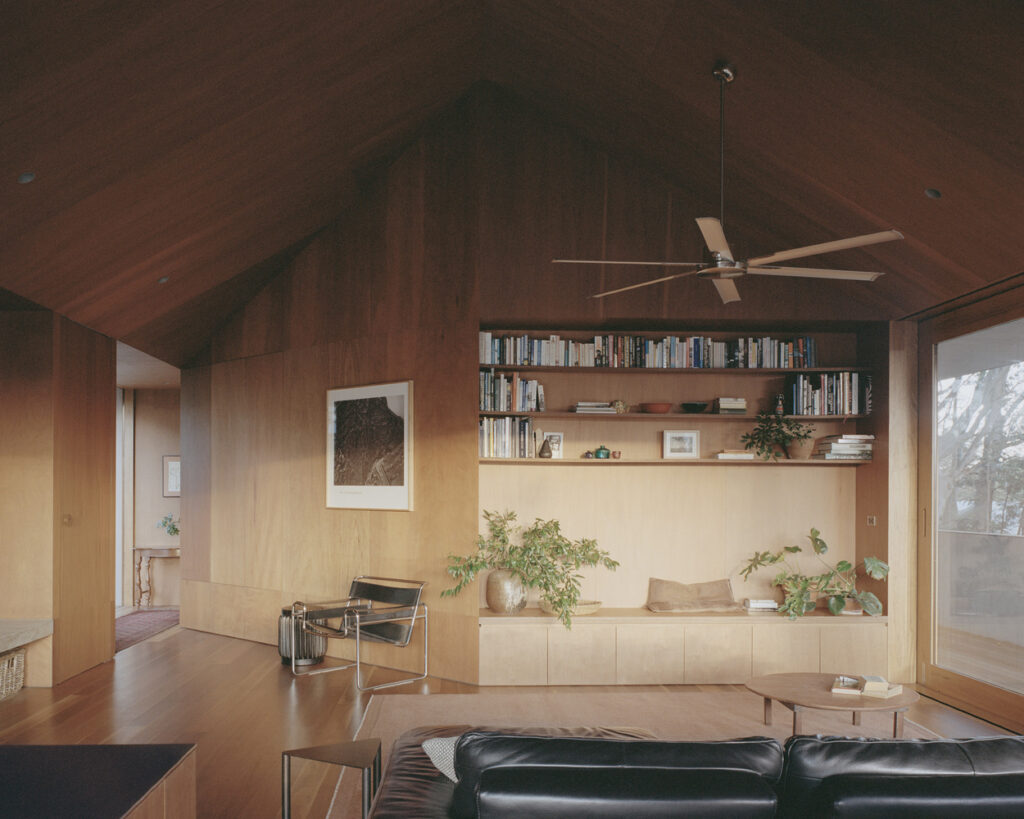
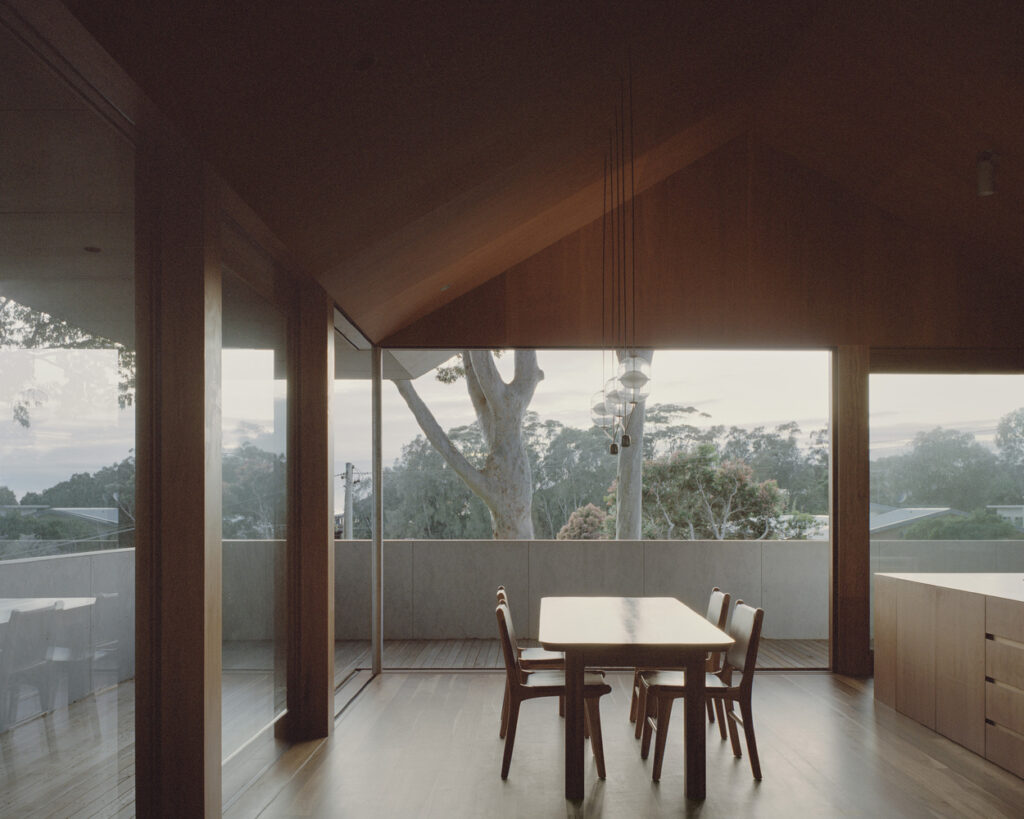
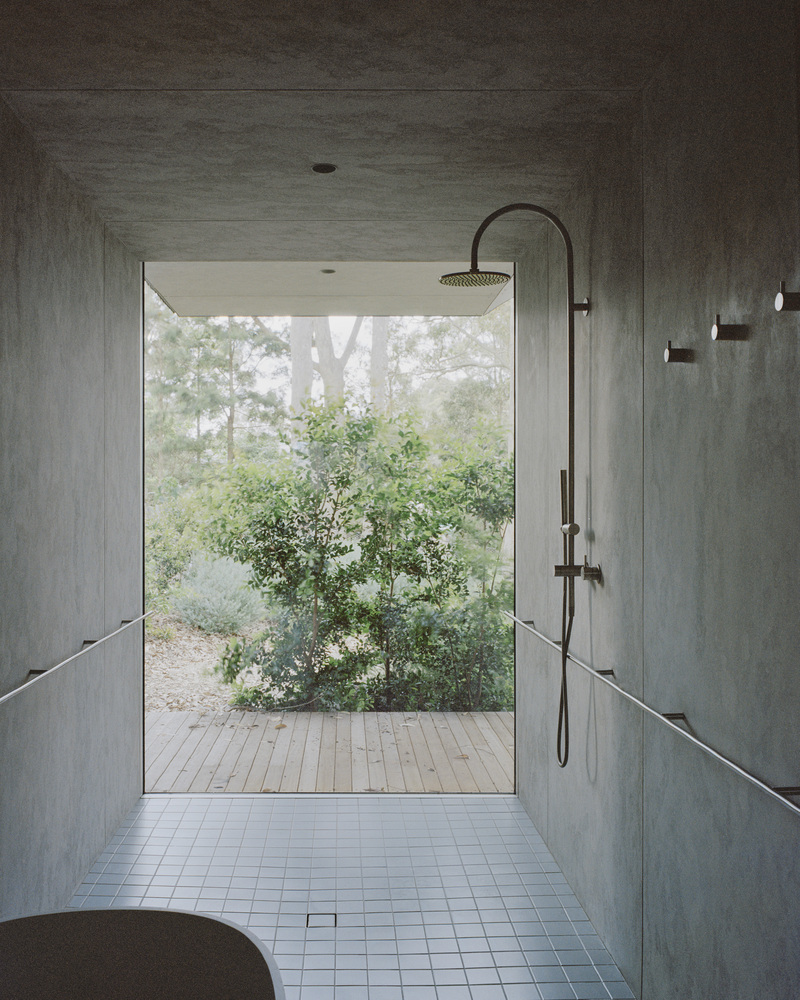
With a well-defined relationship to its interior design aesthetic and the surrounding landscapes, Mossy Point House really shows the design skills of the architects behind the build, Edition Office. The simple cement-sheet cladding is a nod to the smooth, silvery bark of towering Spotted Gum trees that are dotted around the fantastic-looking property while echoing the tiny ‘fibro’ shack that was the original occupant of the plot of land before this build.
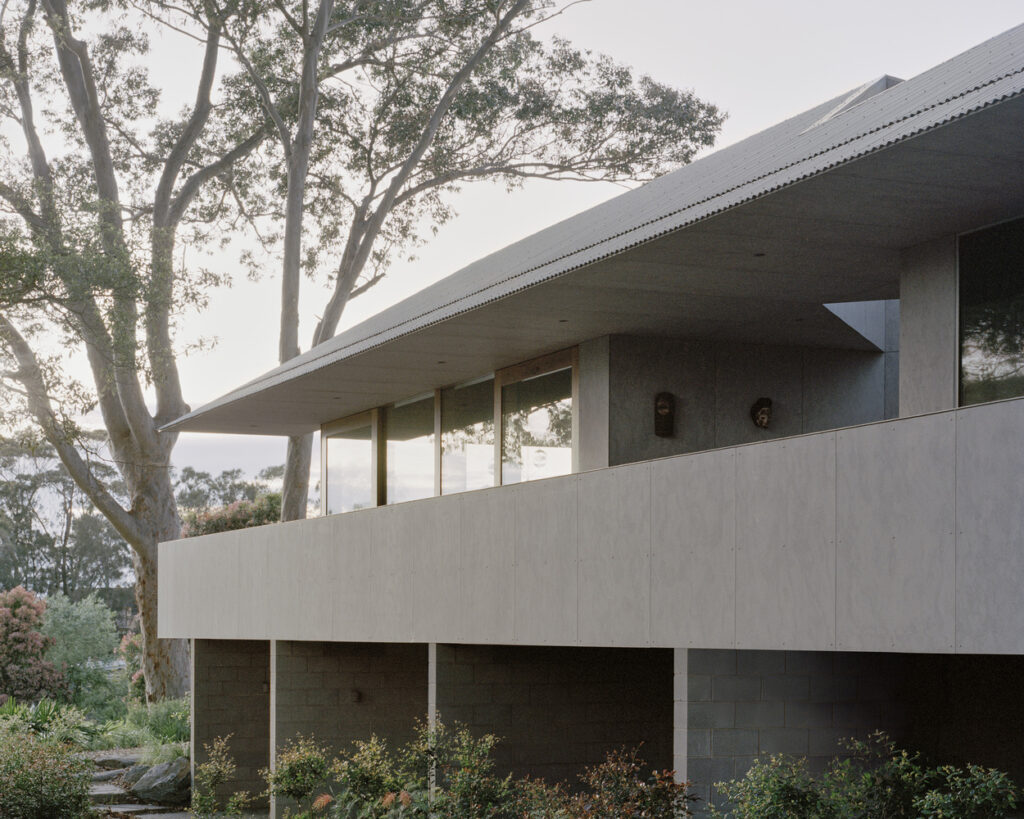
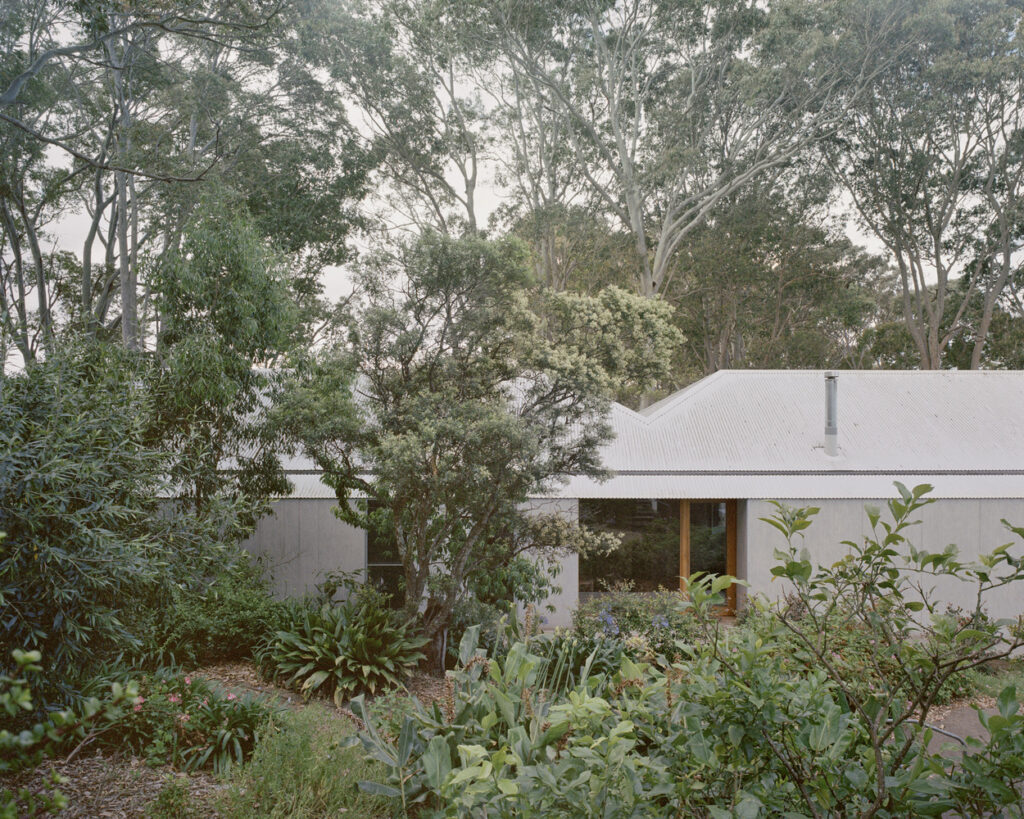
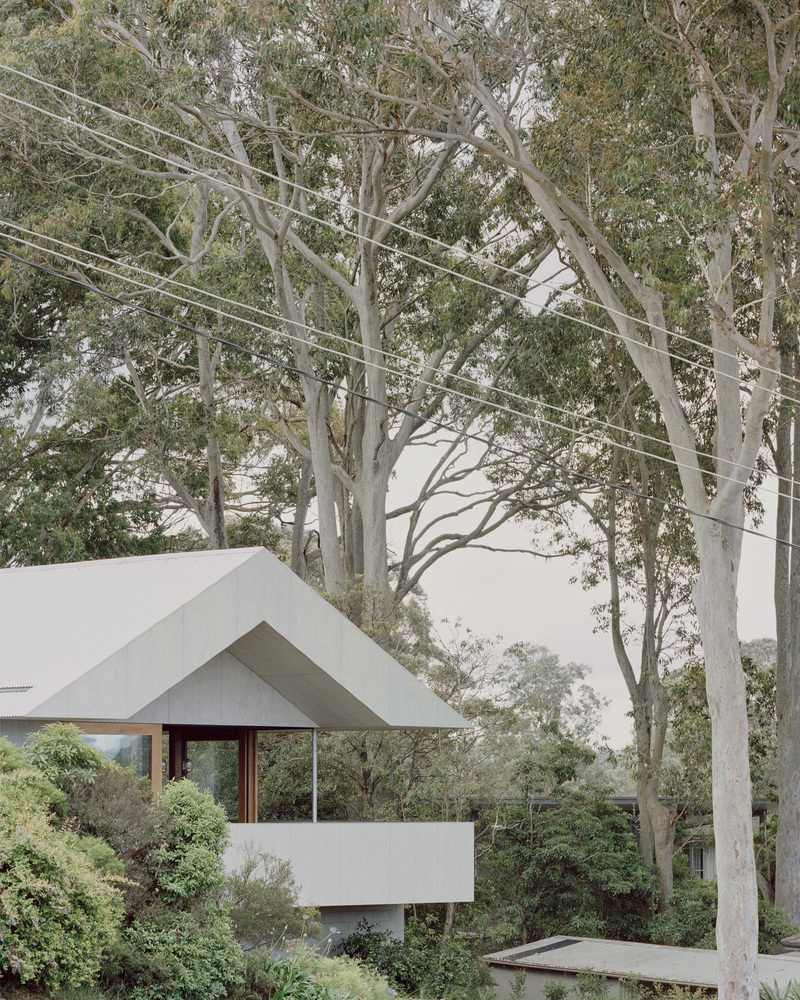
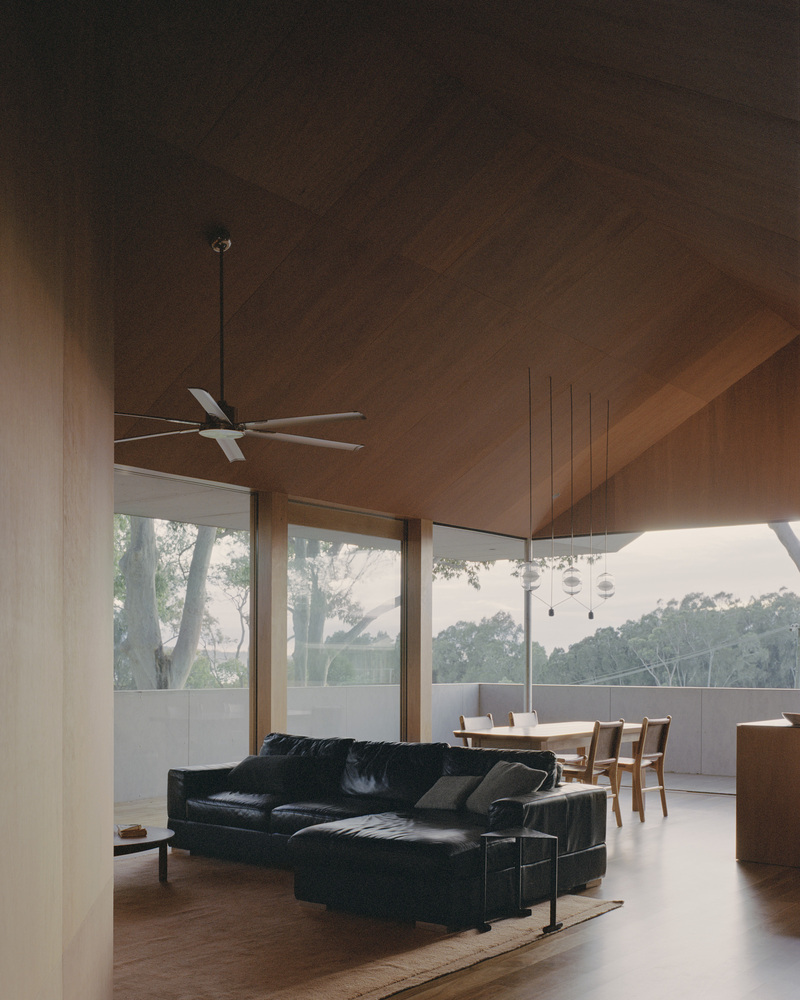
Mossy Point House is nestled on a number of parallel block-work walls and was purpose-built to mediate between the built, the natural, and the nuances of modern living arrangements. The interior is lined with plywood and Spotted Gum timber flooring, creating a calm and serene atmosphere. The precisely defined volumes shape and orchestrate the chiaroscuro of natural daylight, which frames the view of the surrounding landscape.
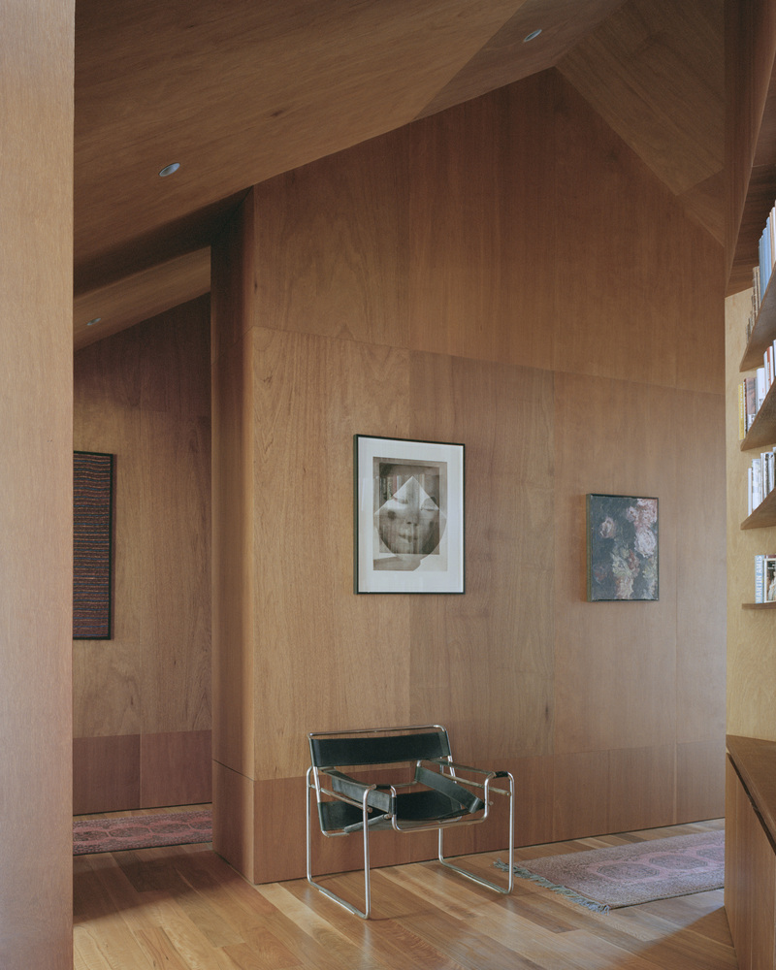
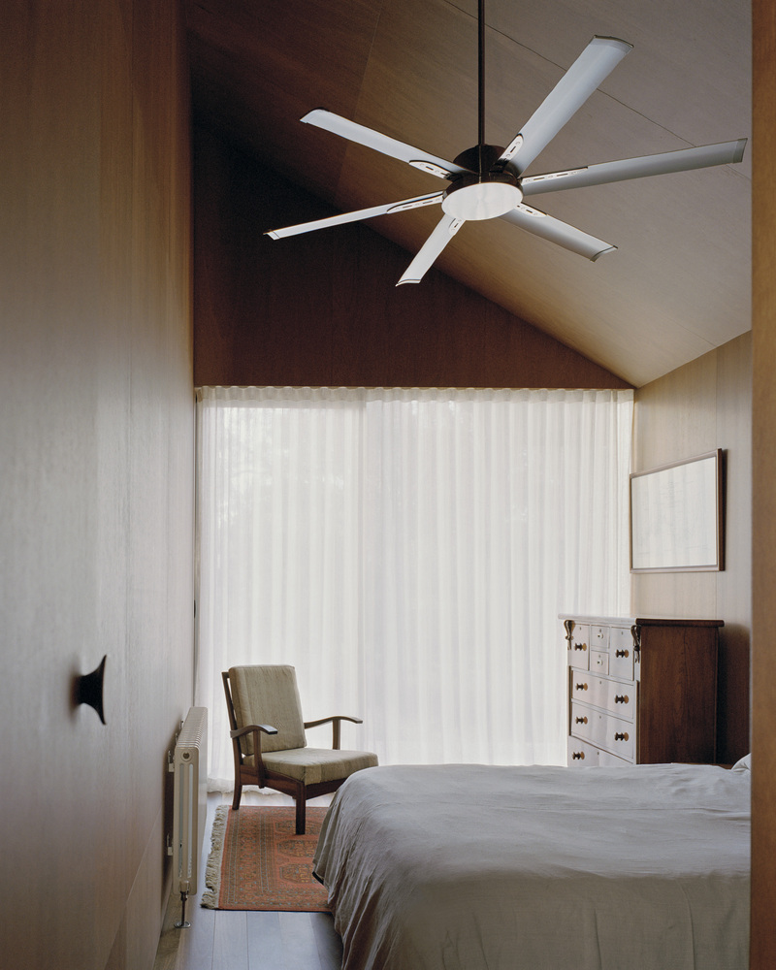
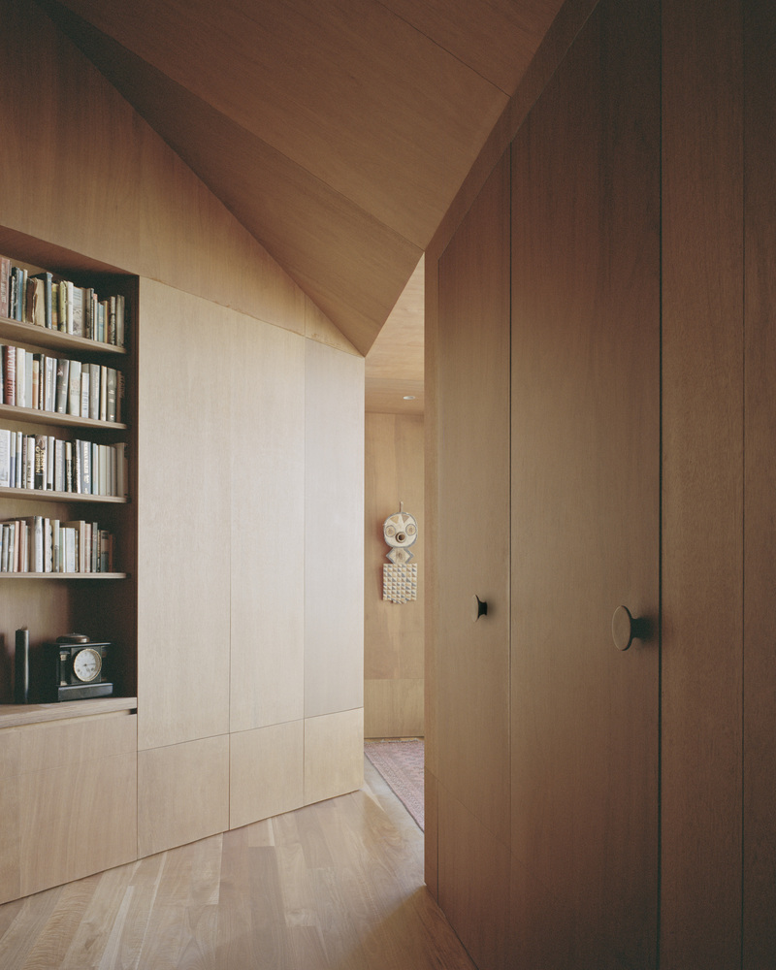
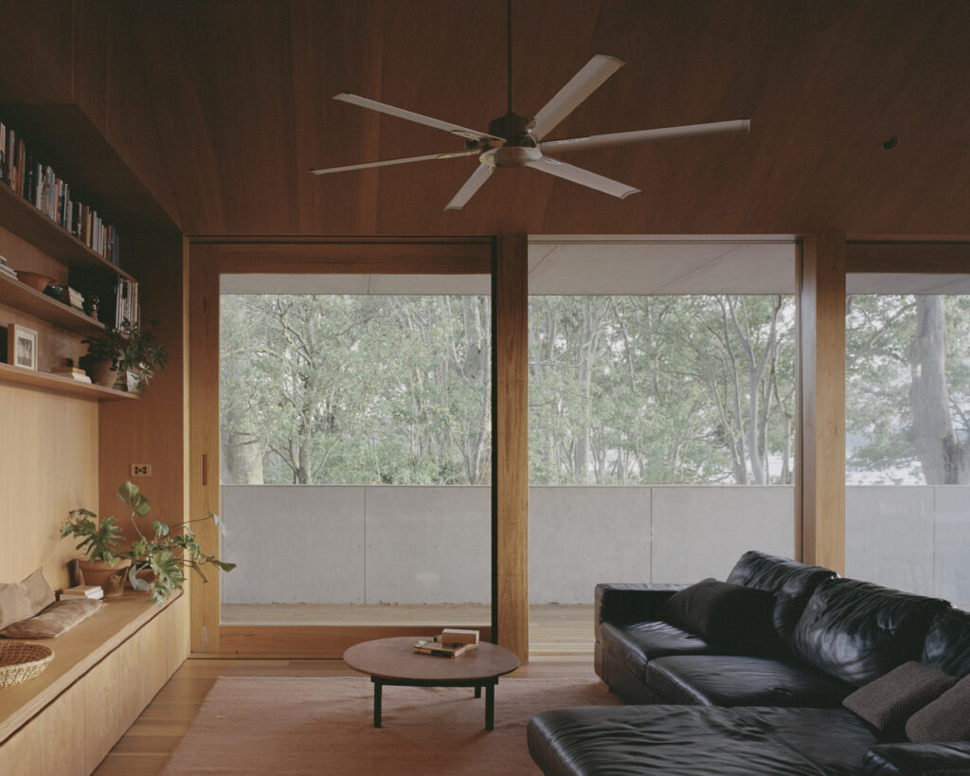
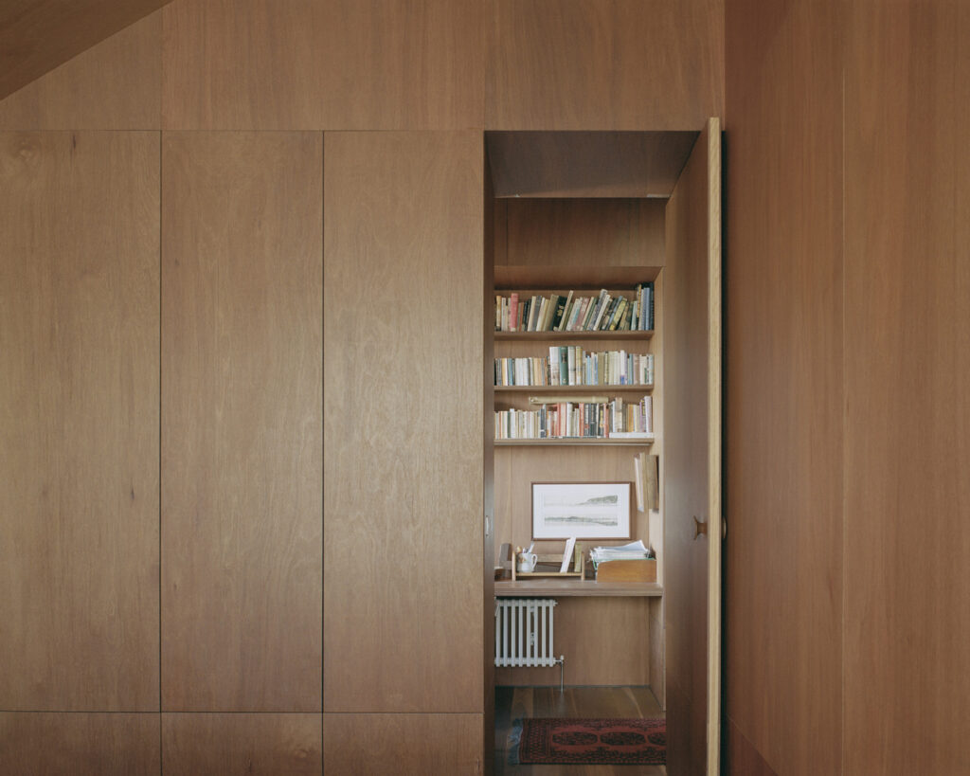
A void in the middle of Mossy Point House does a great job of creating a highly efficient footprint with a single central circulation point. This allowed the build to be significantly scaled down, reducing materials usage and the overall construction costs. A solid balustrade runs along the length of the northern deck, obscuring the neighbouring houses below and really making the most of the soaring Spotted Gums that frame a clear view of the snaking Tomaga River and the sea beyond. A stunning piece of Australian architecture and interior design.
- AVI-8 Dambuster Chadwick Meca-Quartz Watch - May 3, 2024
- 8 of our Favourite EDC Essentials from DANGO - May 3, 2024
- Native Union (Re)Classic Magnetic Power Bank - May 3, 2024

