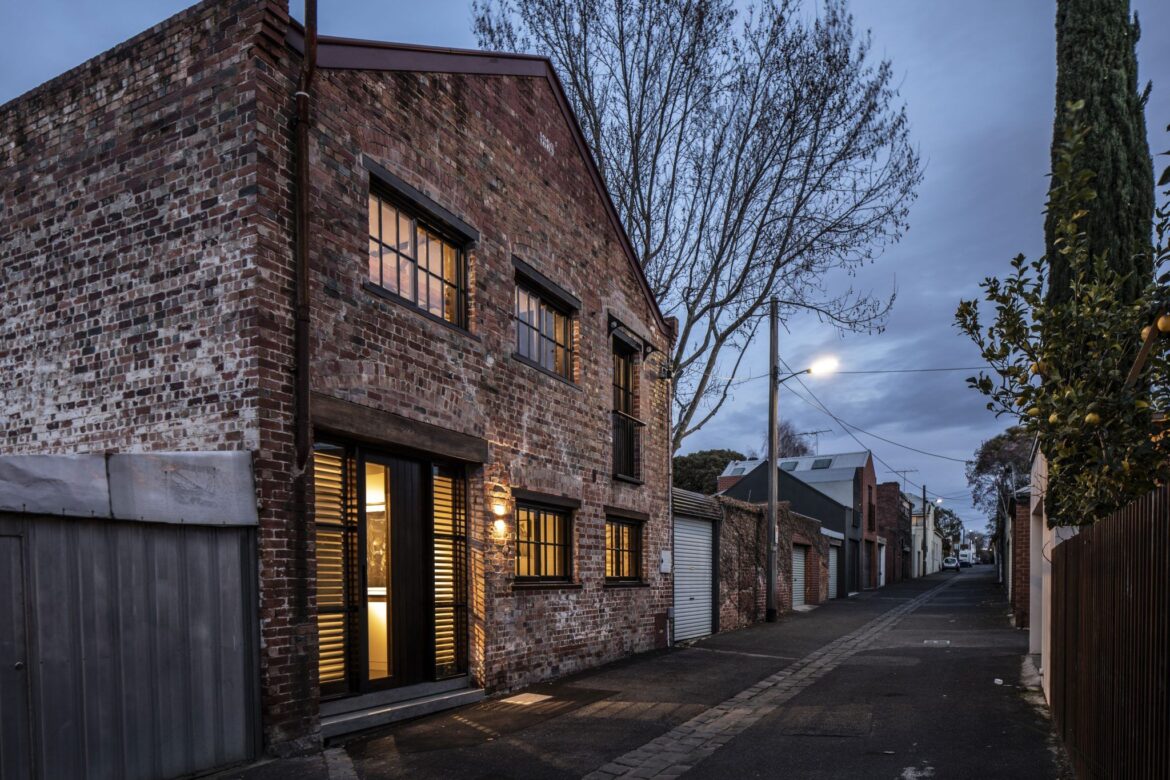We love architecture that repurposes old buildings here at The Coolector and, in our humble opinion, warehouses make for some of the best modern architecture projects. A case in point of this would be the fantastic looking Mullering Ln House which has been designed by McIIdowie Partners and is located in Melbourne’s Princes Hill district. This heritage-listed warehouse keeps all the hallmarks that make it so eye-catching in the first place in tact and the building was once home to John Lawson Furniture, with the downstairs geared towards furniture making, while upstairs the timber was treated.
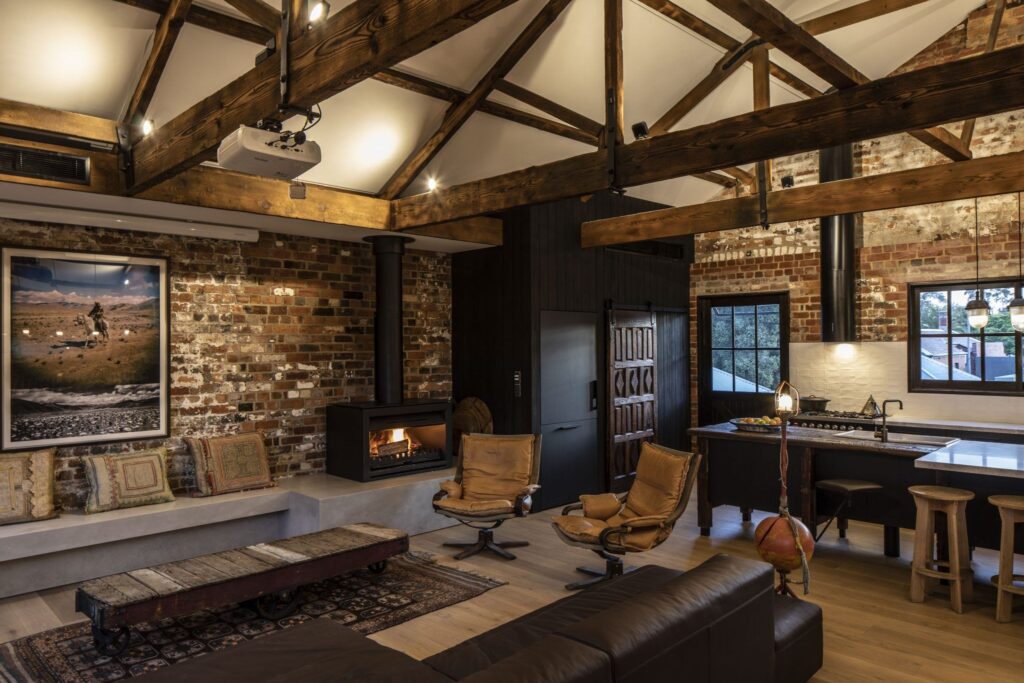
Fantastically finished internally, the beauty of Mullering Ln House from McIIdowie Partners comes from the fact the exterior keeps its rustic charm and hides the delights that await within. The history of this building in Australia, which is well over a century old, can still be seen in the slightly faded letters of the proprietor’s name that are adorned across a rear brick wall. For the owners of Mullering Ln House, Mark, a photographer, and his wife Sal, a screenwriter, this warehouse delivers the perfect opportunity to scale down from a family home.
ECLECTIC INTERIORS
Positioned facing a laneway, and on a relatively small plot of land (around 180 square metres), the two-storey, triple-brick Mullering Ln House had been renovated in the 1980s. This previous renovation included a white laminate kitchen and rudimentary partition loosely dividing the open-plan spaces. The warehouse was still largely appears but what was once a carriageway to the side of the building, needed to deliver furniture is now enclosed. This area is now used as a gallery to display Mark’s photography, captured on his travels to India, East Africa, Vietnam and the South Pacific.
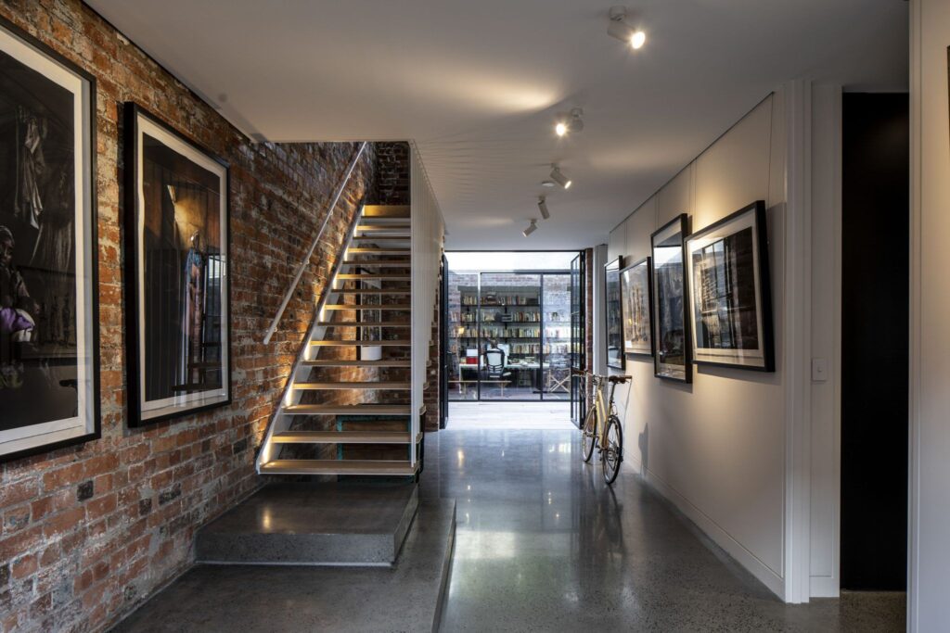
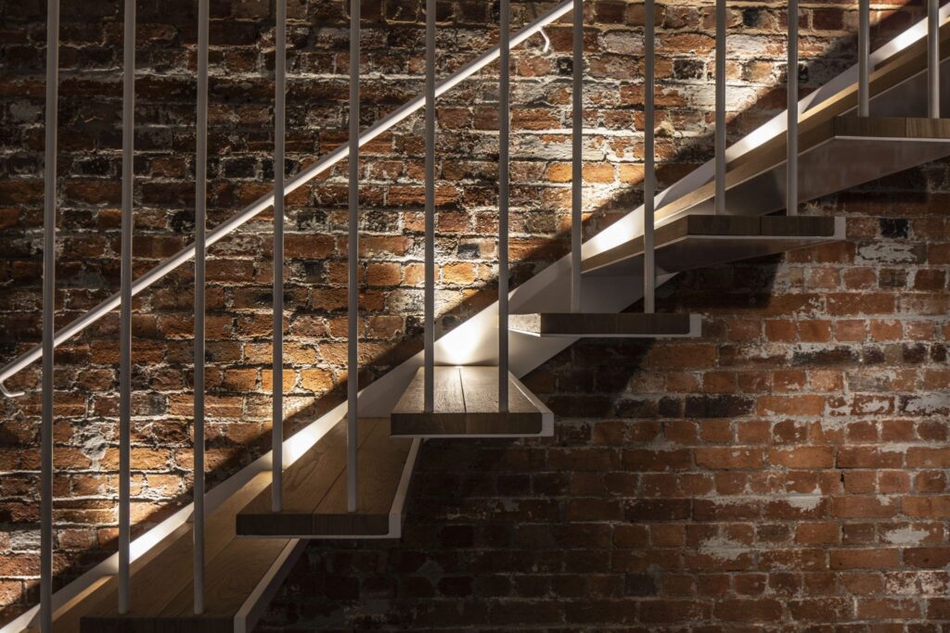
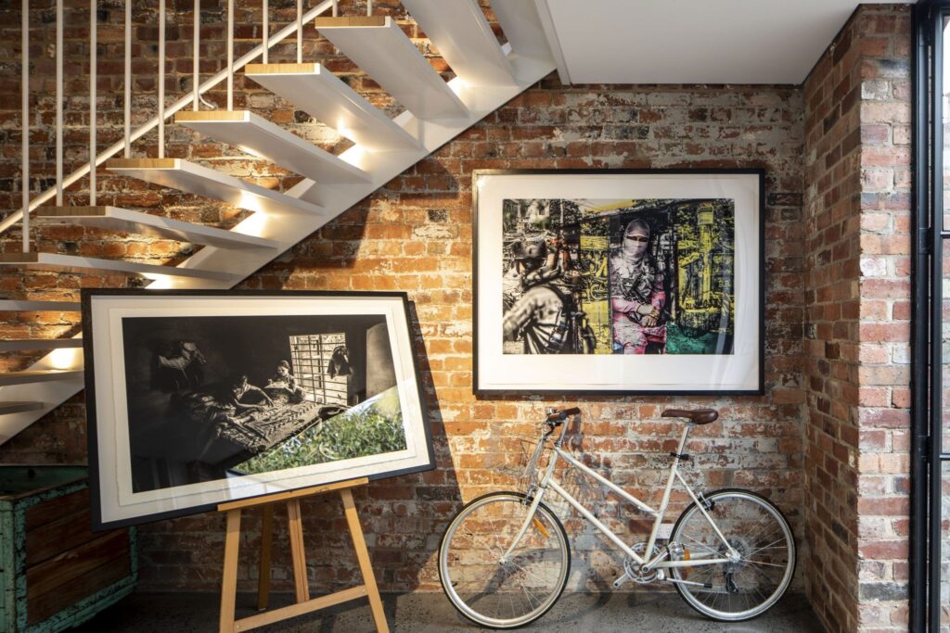
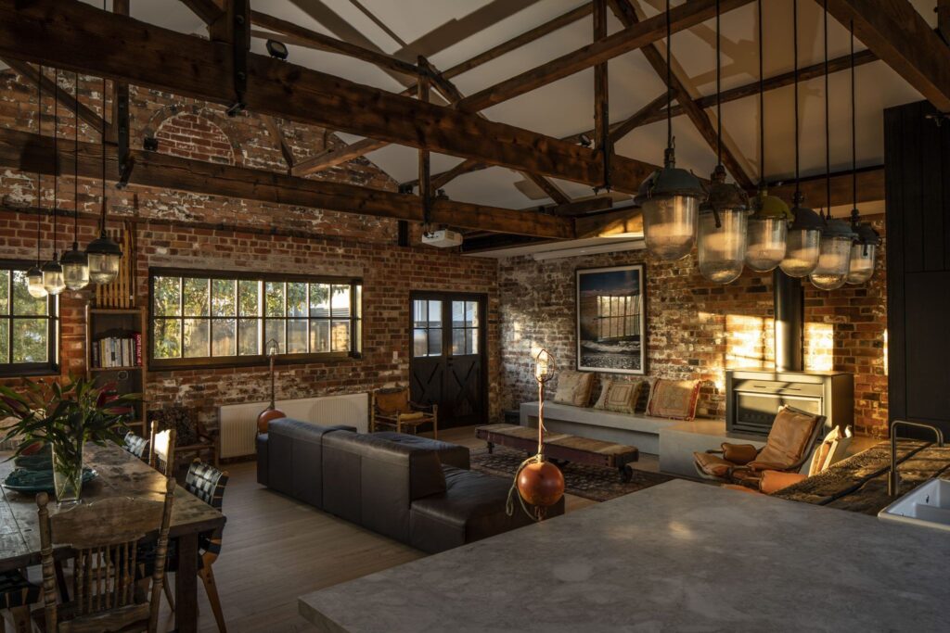
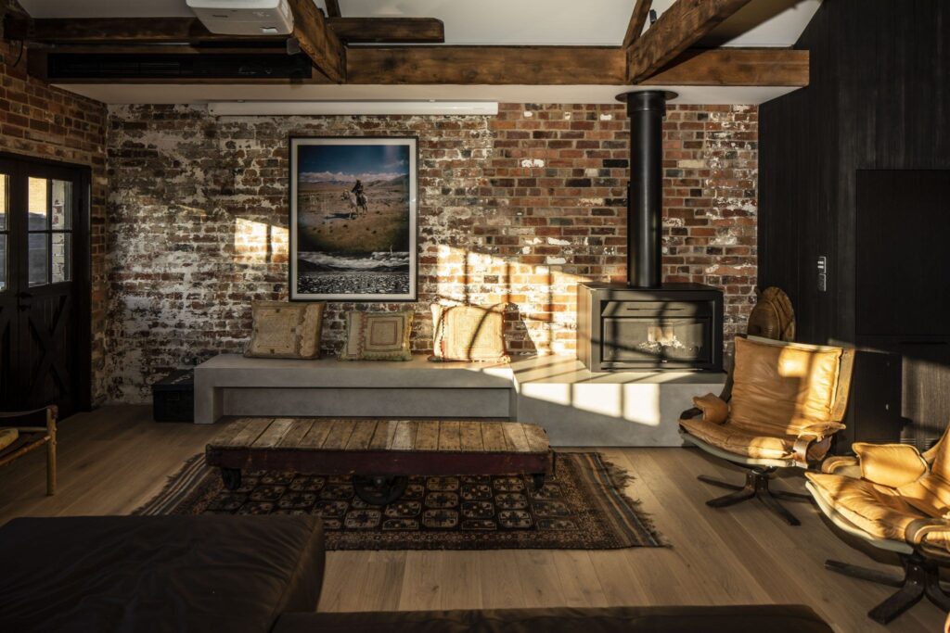
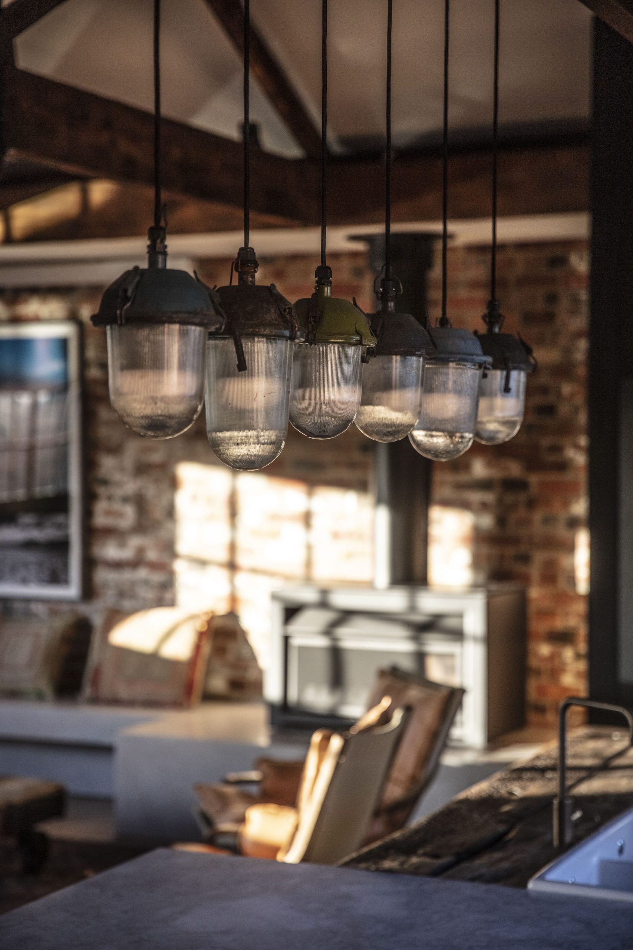

The architects behind Mullering Ln House, McIIdowie Partners, worked on more or less every surface of the warehouse, reconfiguring the ground floor to include two new bedrooms, including the main bedroom, each with its own en-suite bathroom. On the first floor of the home you’ll find the open plan kitchen, dining and living areas, with a large terrace that leads from the kitchen and includes a built-in barbecue and a pizza oven. Original brick walls have been left exposed for that added touch of authenticity to the build.
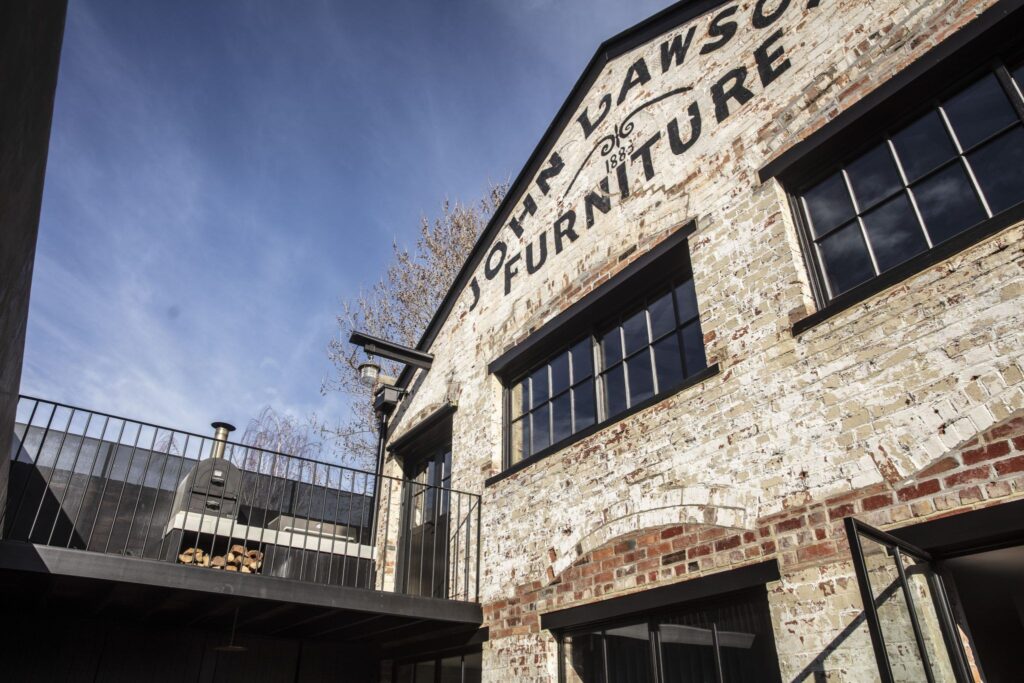

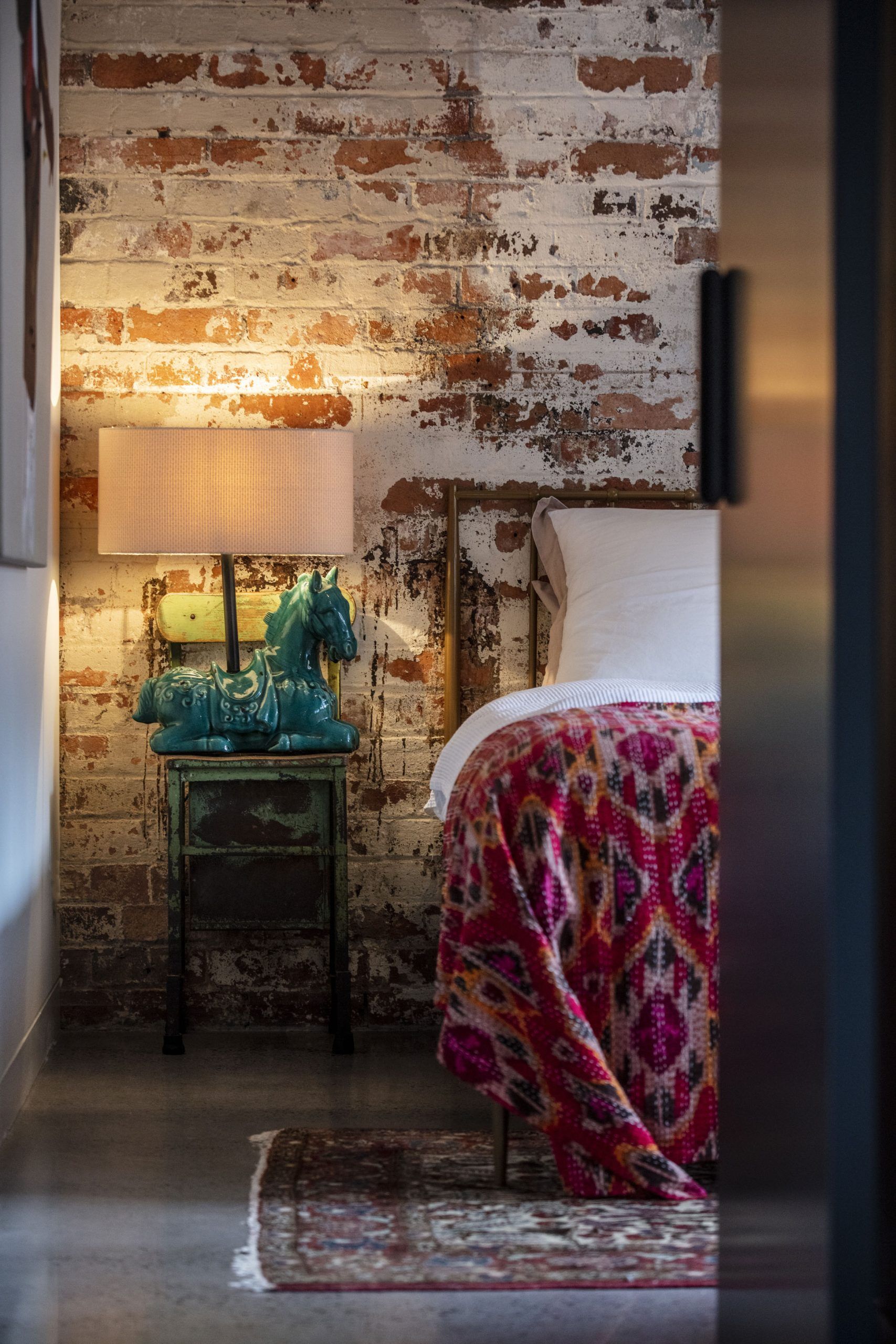

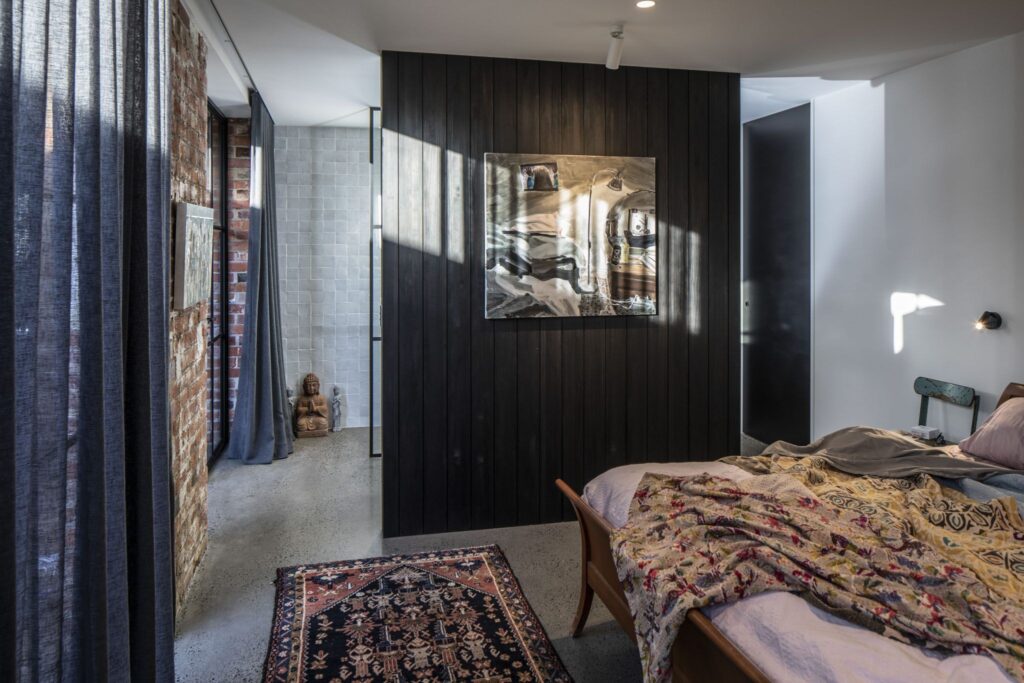

The new kitchen in Mullering Ln House also has a rich and slightly worn in patina with what was originally a carpenter’s bench which boasts marks still bearing its many years of use. The bench, which belonged to Mark, has been carefully pieced together with a new marble bench and refitted with a sink and mixer tap. And to complement these finishing touches, there are industrial pendant lights and strategically placed spotlights in the rafters that accentuate the commercial past of this incredible looking building.
- 1966 Porsche 906 Carrera 6 - April 30, 2024
- 8 men’s footwear essentials from Grenson - April 30, 2024
- Rockbound House - April 30, 2024

