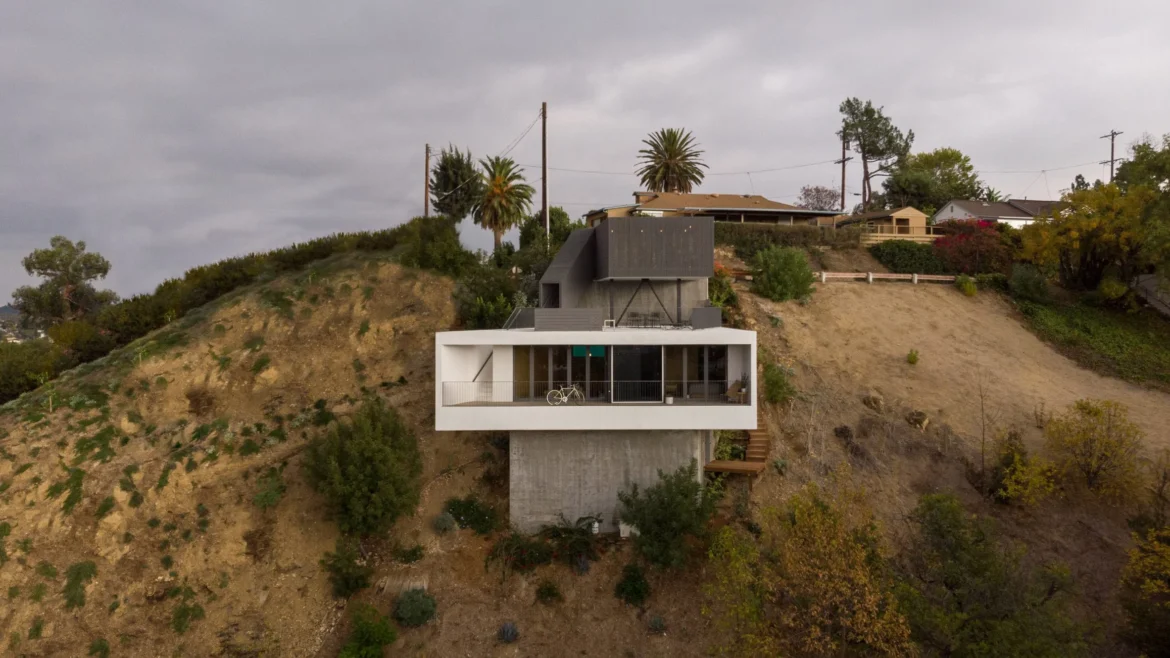A concrete plinth cantilevers off a mountainside in Los Angeles, USA, supporting a 1,000-square-foot house designed by Anonymous Architects and if you love modern design, this is definitely one for you. Olancha Drive House was completed in 2022 in the Mount Washington district of Northeast Los Angeles and boasts spectacular views of Downtown Los Angeles.
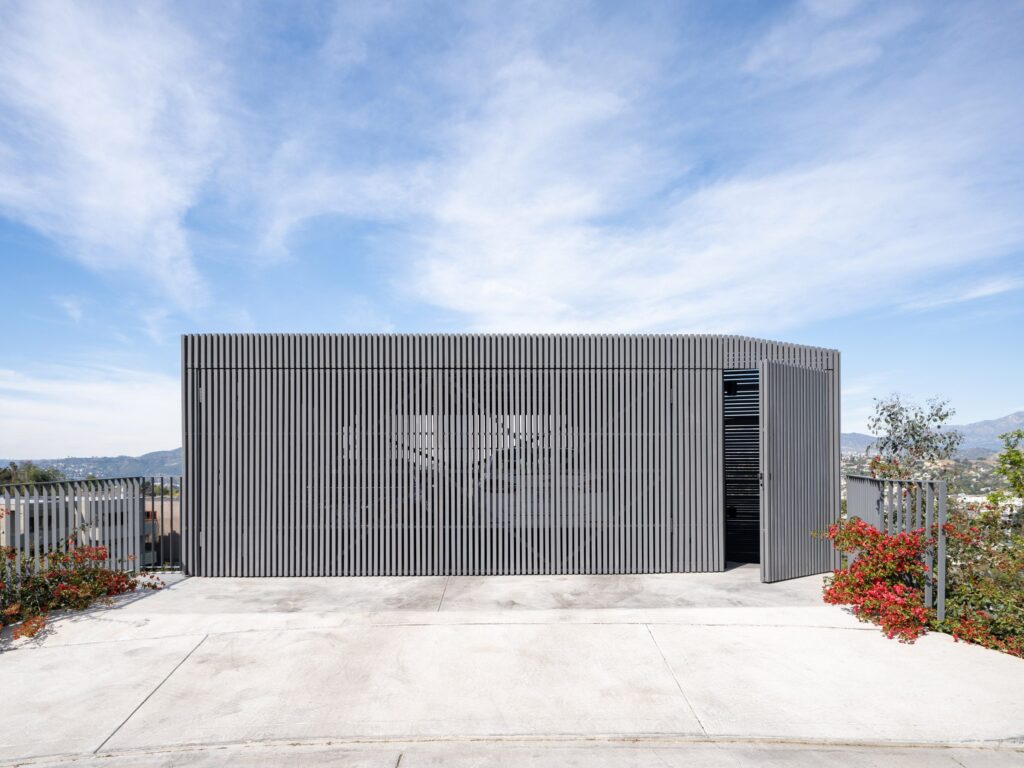
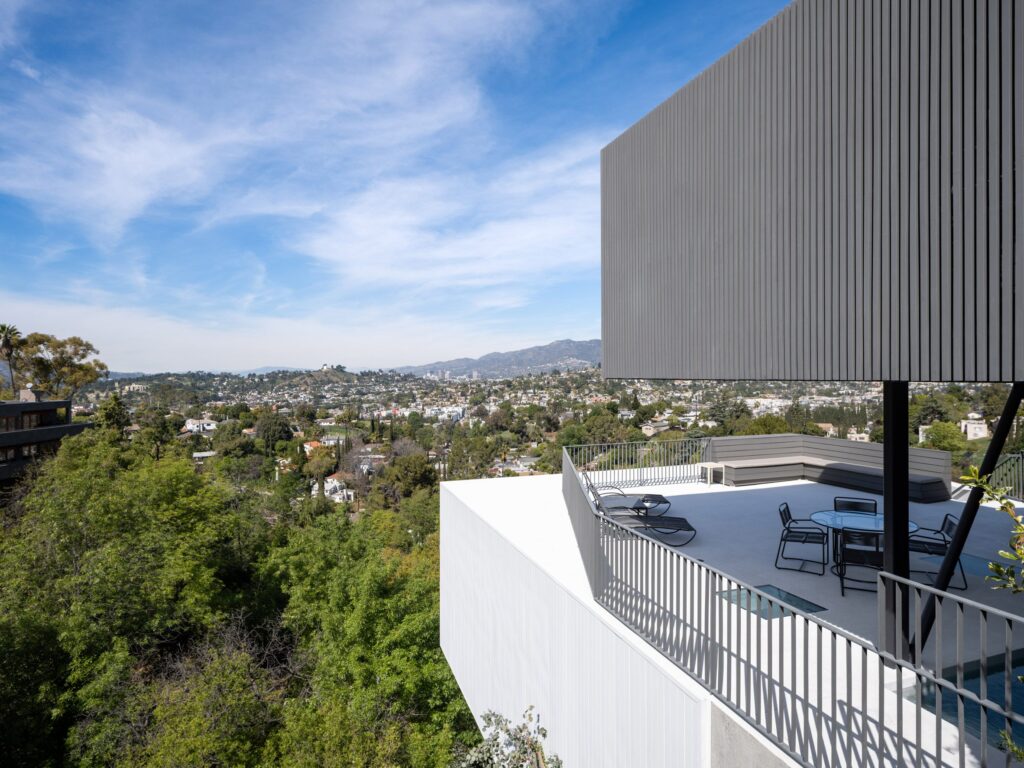
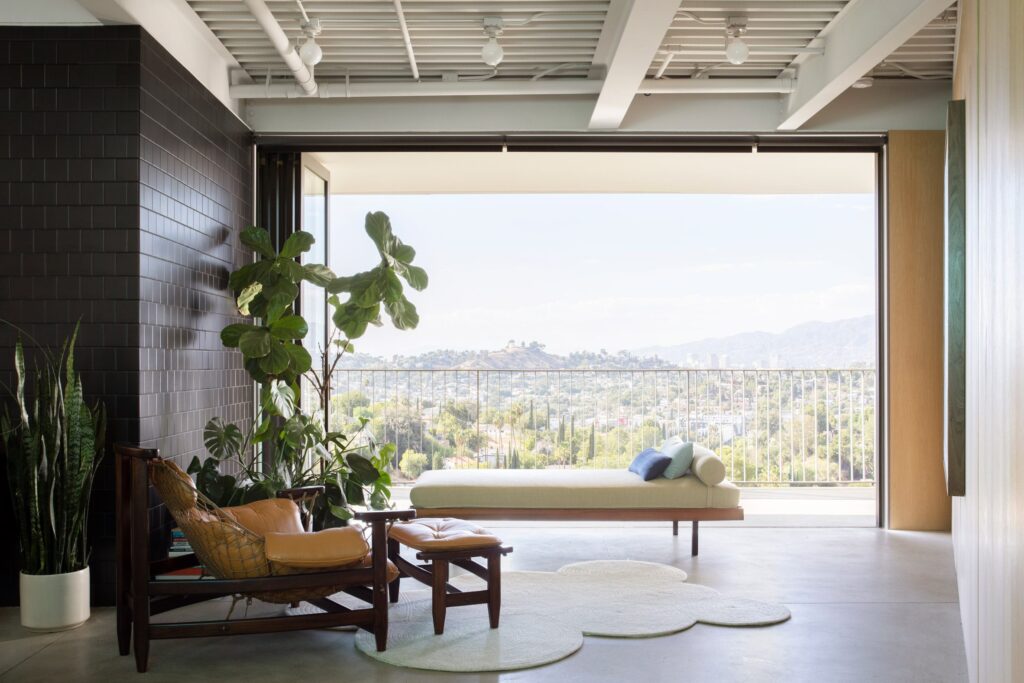
The stunning home is positioned on a steep hillside parcel, which challenged the design team to limit the horizontal footprint. The team stacked the spaces top-down, balancing the house on friction piles driven into the earth. The concrete plinth cantilevers out over the hillside, providing a dramatic entrance to the house. The cantilevered portion of the house is clad in glass, offering stunning views of the surrounding mountains and city.
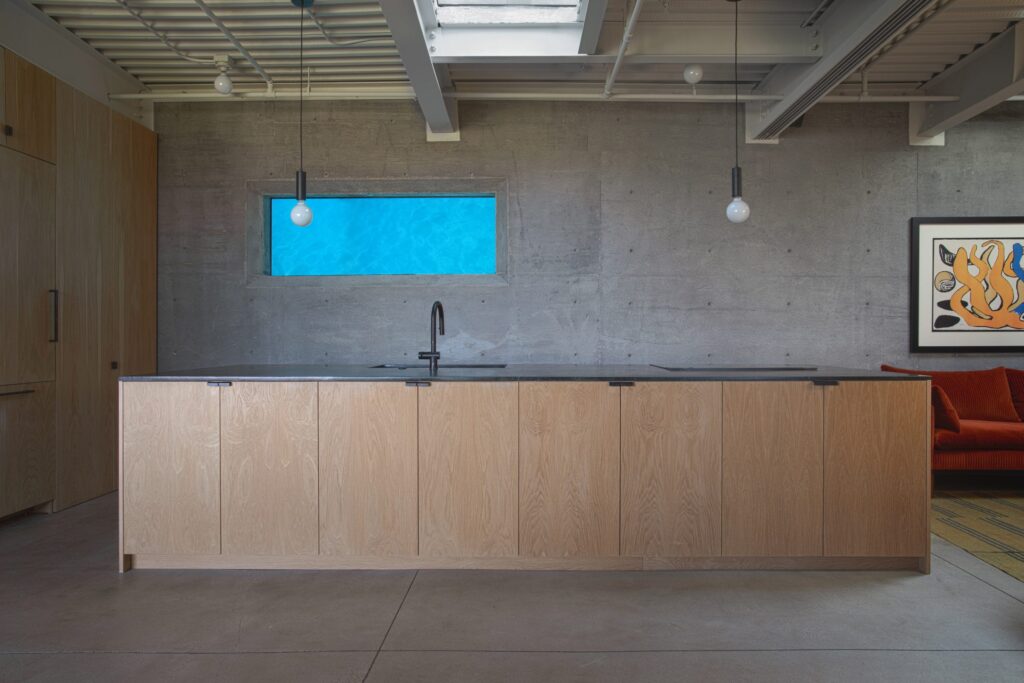
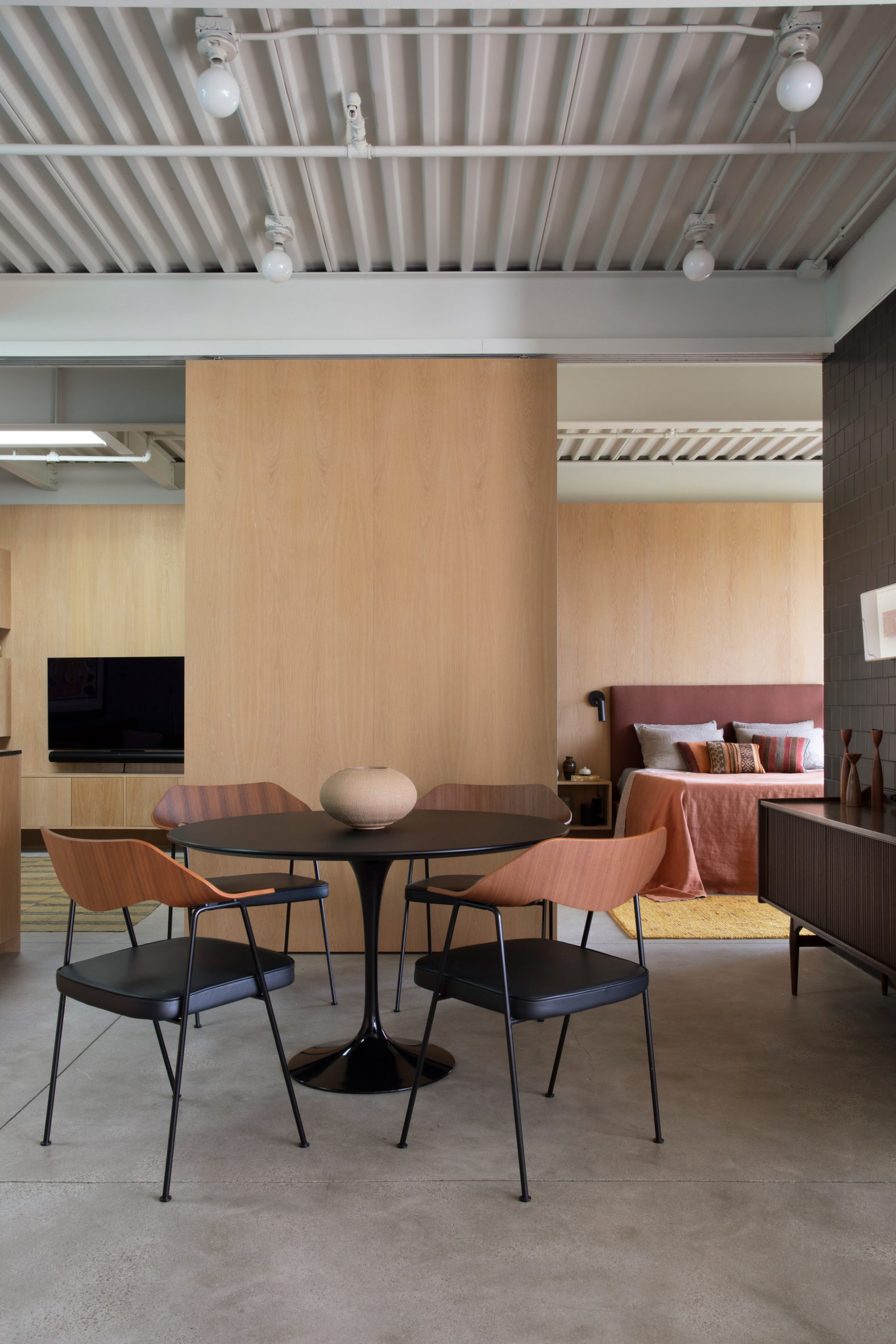
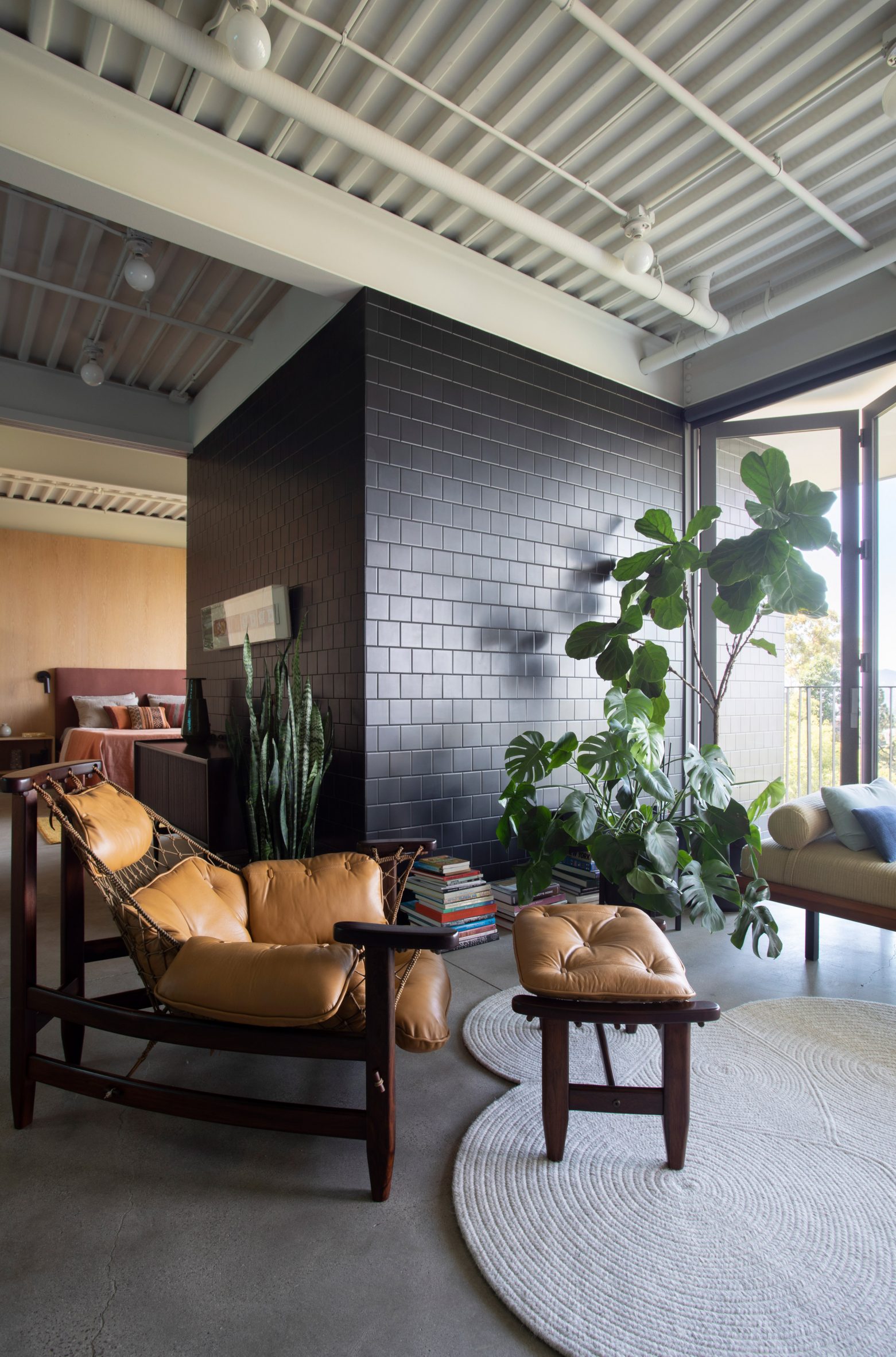
The interior of the house is open and airy, with a large living room, dining room, and kitchen. The master bedroom is located on the top floor and has its own private balcony. Olancha Drive House is a first-class example of modern architecture, and perfectly captures the views and rugged beauty of its mountainside location. The property’s garage is a large, boxy structure located on the top floor. It is wrapped in a screen of vertical grey wood, giving it a sleek and stylish aesthetic. A tunnel-like staircase leads down to the “front yard,” which is actually a walkable roof terrace space.
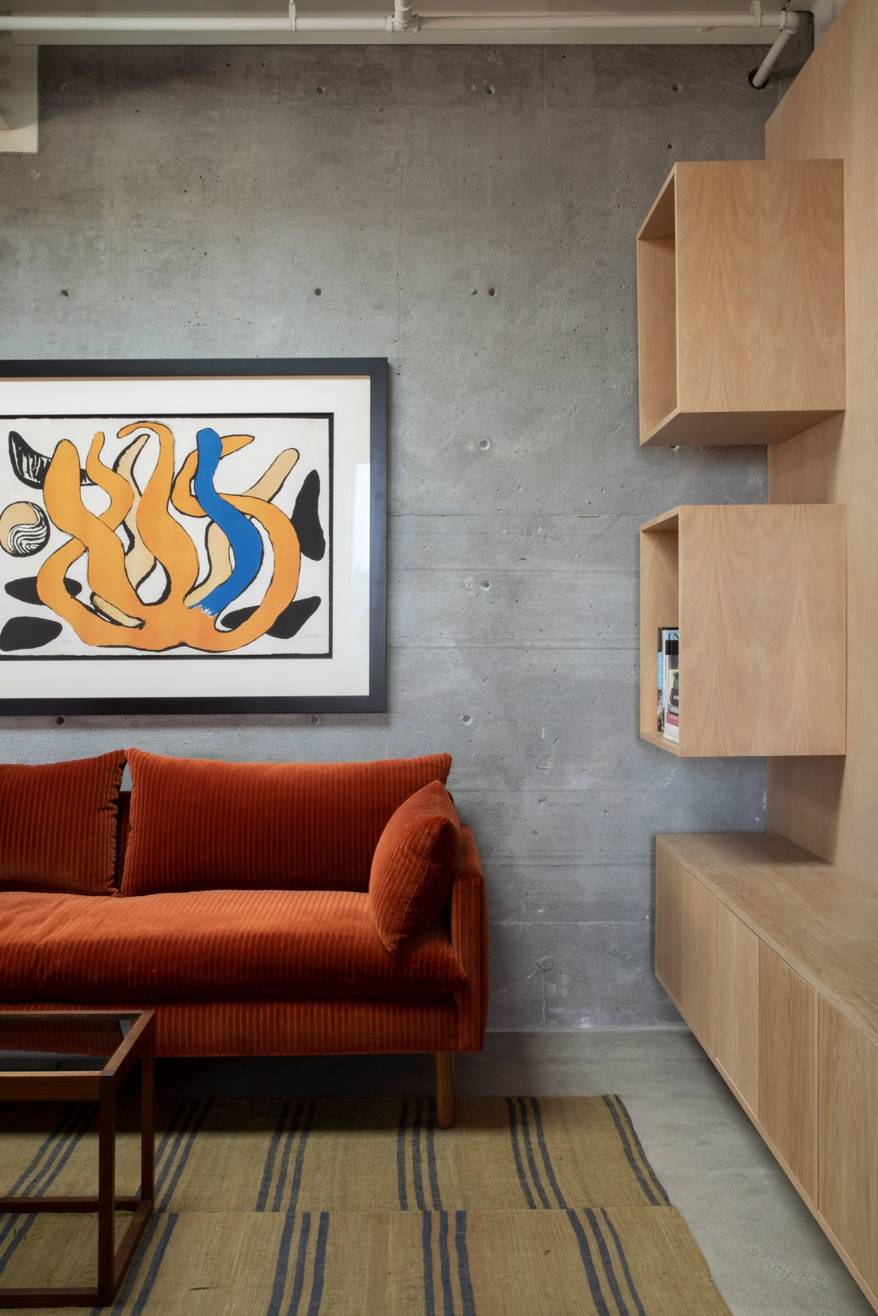
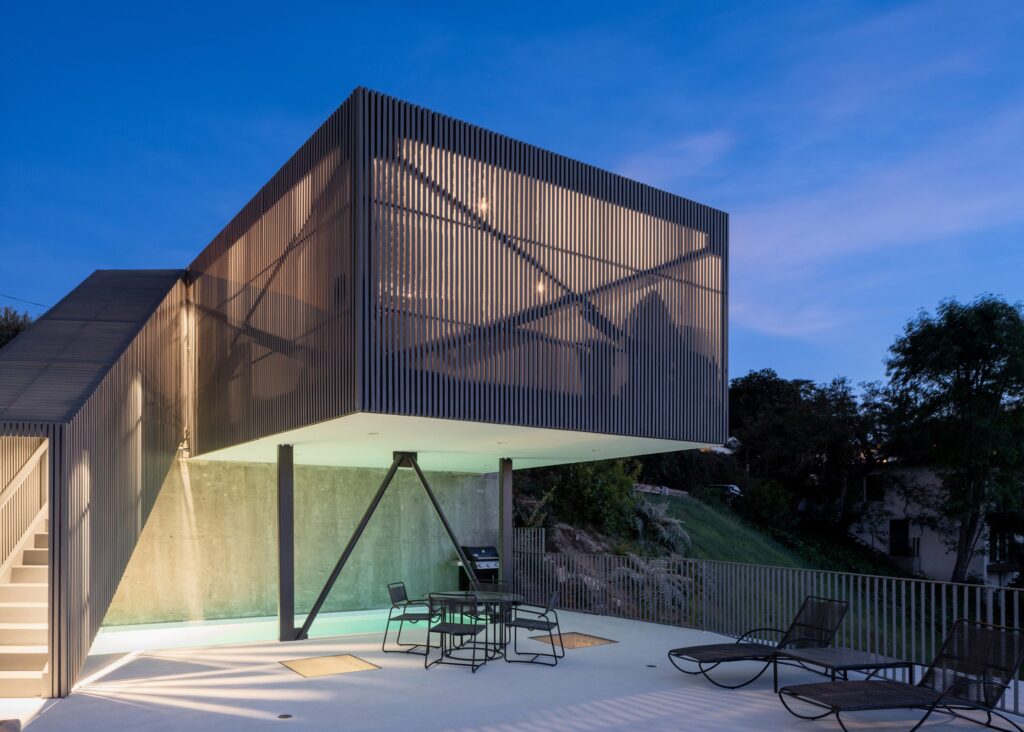
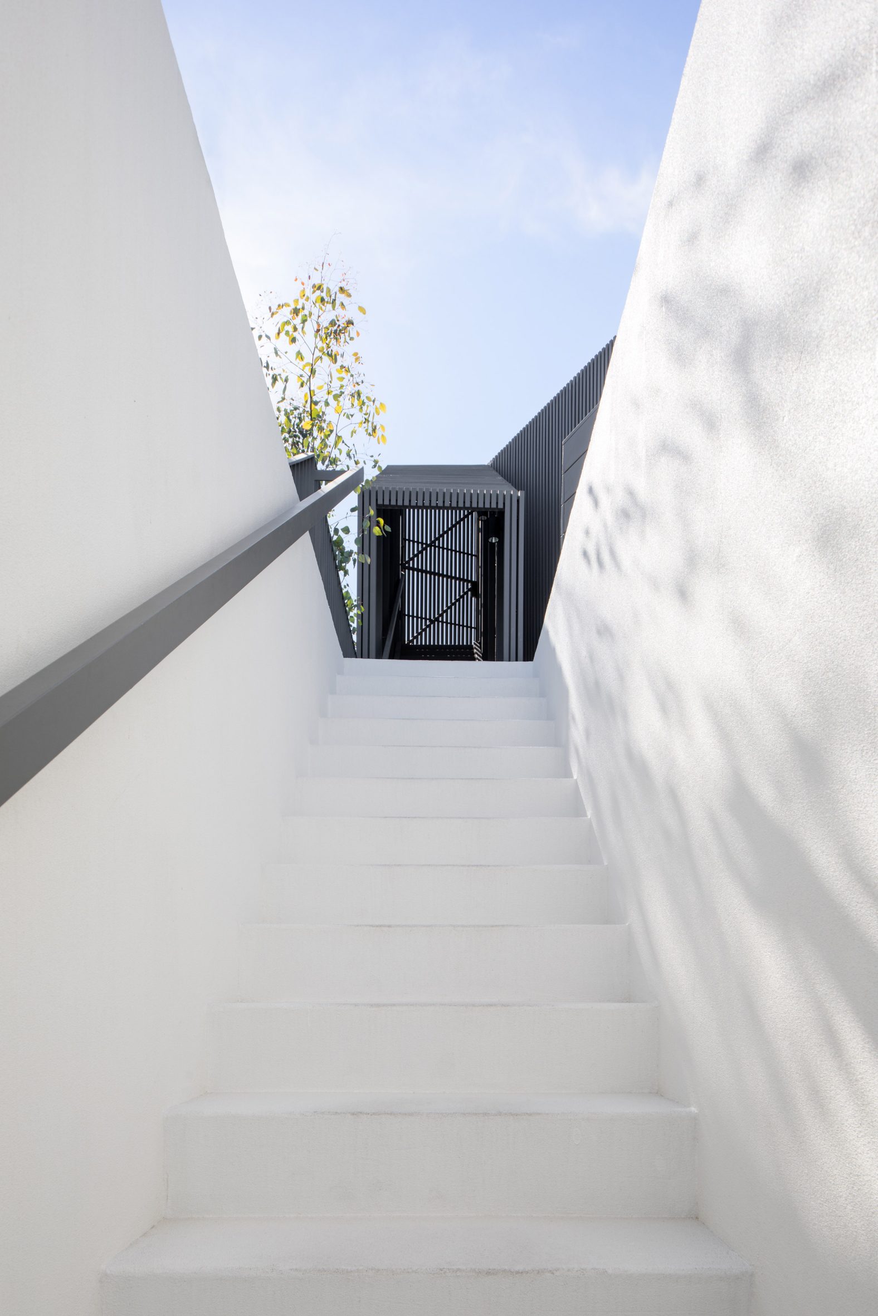
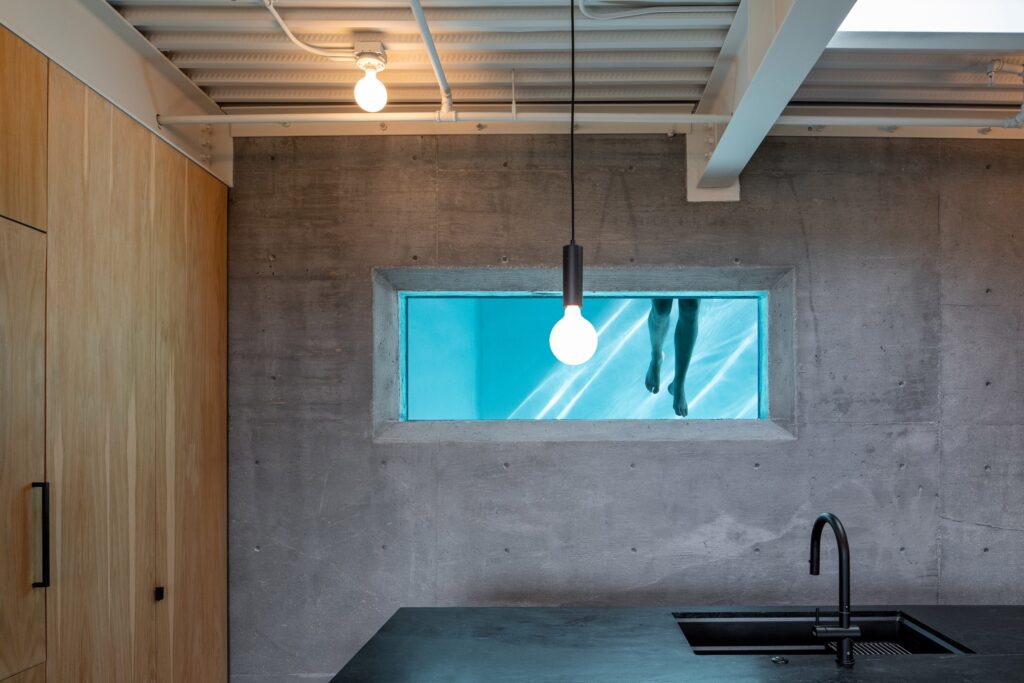
The terrace at Olancha Drive House in L.A. is outlined by a black metal railing, providing safety and security. A trapezoidal swimming pool is tucked under the cantilevered garage, providing a refreshing place to cool off on hot days. Two square skylights in the deck open the main level to the sun, making it a bright and airy space. The main level appears as a floating box wrapped in white metal. It is connected to the hillside by a concrete mass, which provides stability and support.
- Rumpl Everywhere Mats - April 26, 2024
- Bang & Olufsen Beosystem 9000c CD Player - April 26, 2024
- Buckle & Band Milanese Stainless Steel Luxury Apple Watch Strap - April 26, 2024

