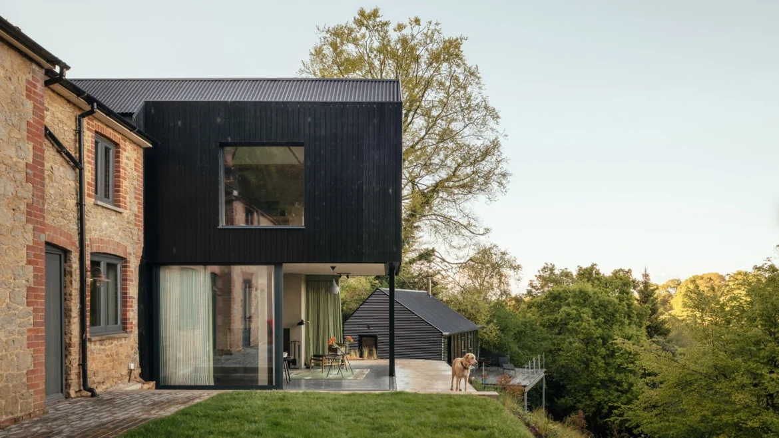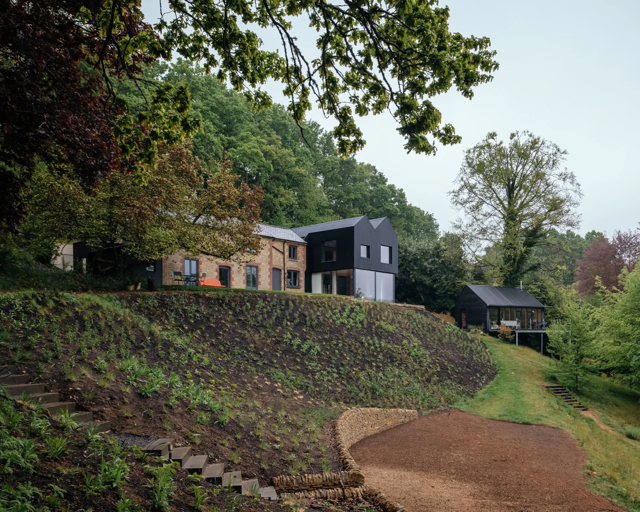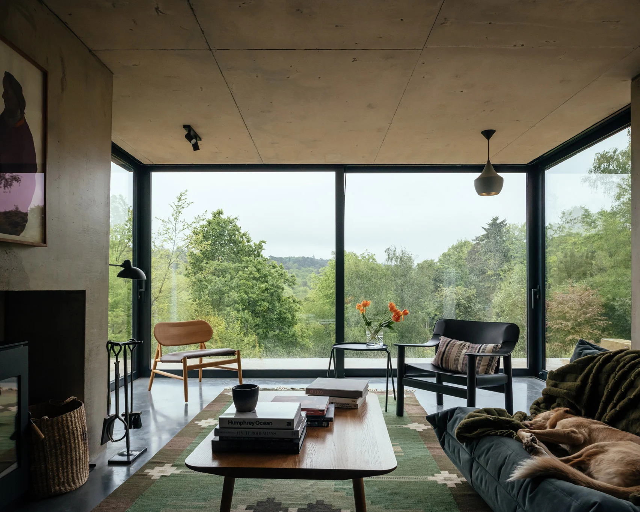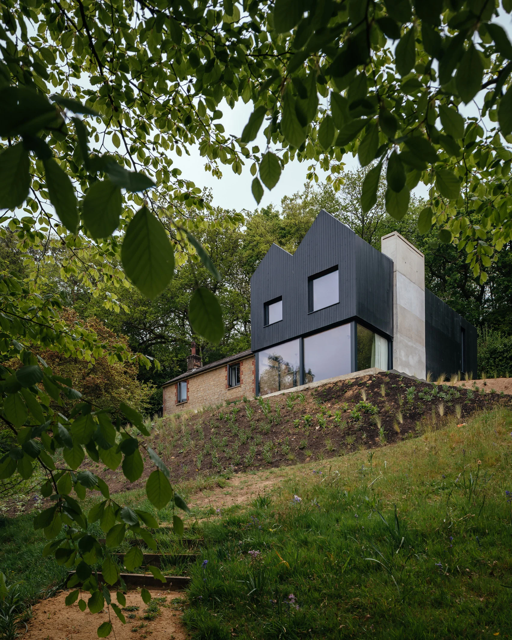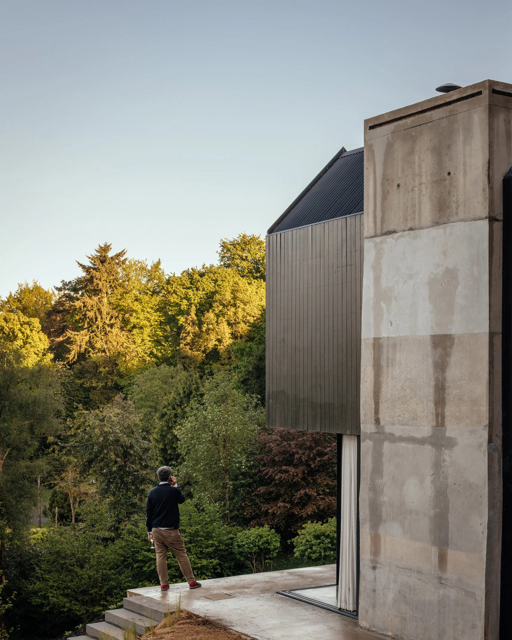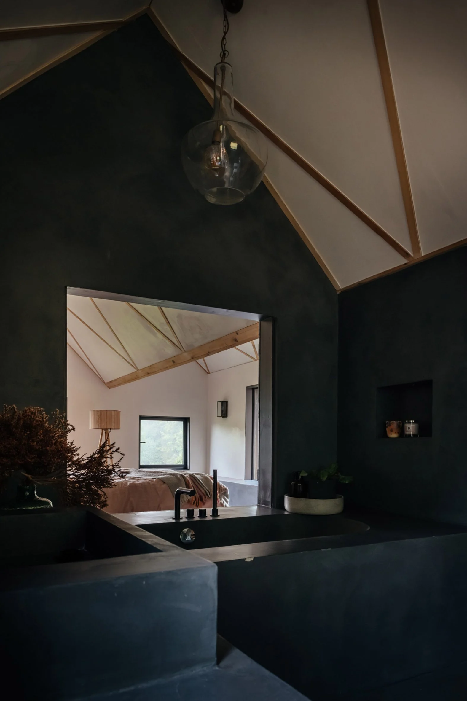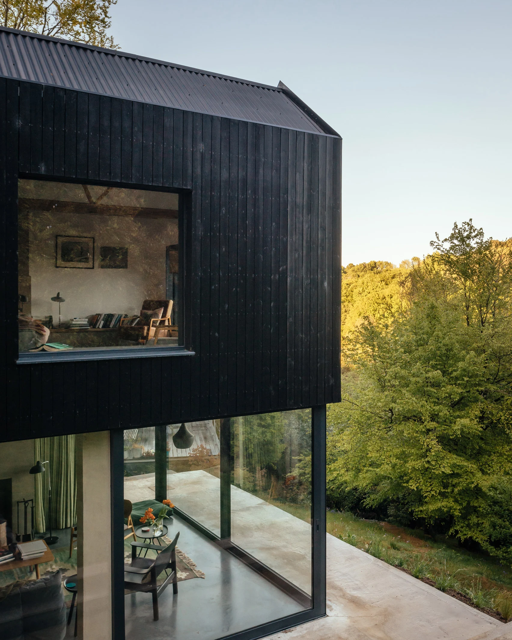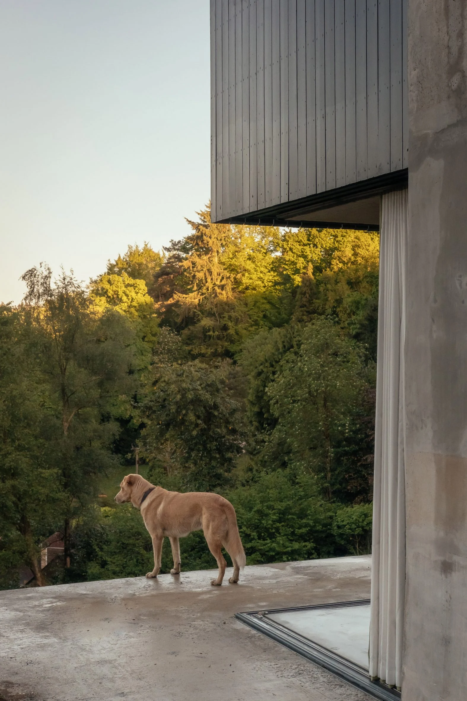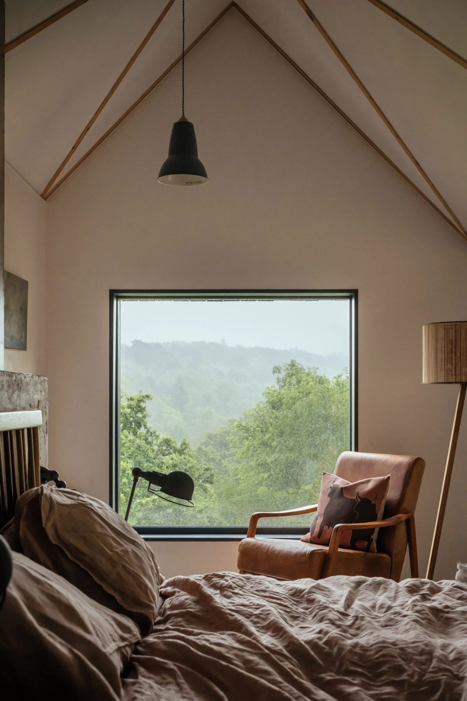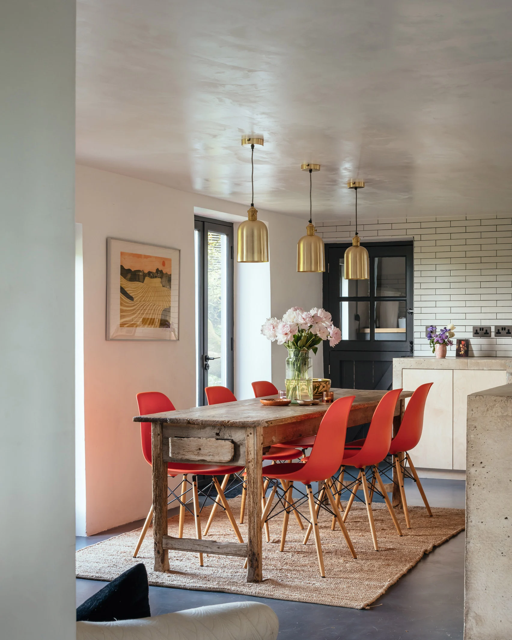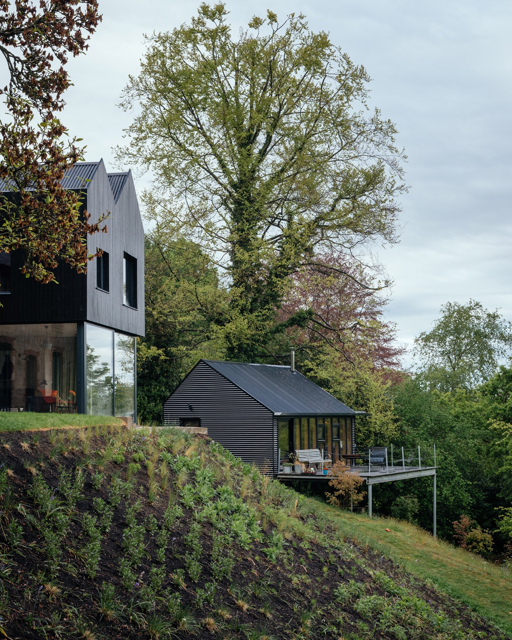Modern extensions on traditional buildings can be a hit or miss affair in our opinion but it’s definitely the former with the stunning Playwright’s House that is located on the Surrey / Hampshire border in the UK. This glorious piece of modern design is the handiwork of Somerset based architects, Invisible Studio and it sees them breathe new life in to what was an admittedly pokey cottage that just so happened to have amazing views of the British countryside.
Wonderfully well integrated, Playwright’s House from Invisible Studio sees them reconfiguring the cramped interior of an existing, tired looking cottage and adding a contemporary concrete and timber extension that completely rejuvenates the look and feel of the entire property. The architects completely rejigged the home’s entry and linked it to the eye-catching extension, which is positioned at a right angle and boasts a striking double-pitched roof that echoes that of the cottage.
In a departure from the existing building, the addition to Playwright’s House extends forward and features cantilevered living spaces on the first floor. This provides the clients with a different perspective of the surrounding countryside and also defines a patio space for them to relax and unwind when the weather facilitates it.
By completely reorganising the cottage’s entrance sequence, the architects behind this first class build were able to create space for a central hallway with a hung steel staircase and a vast kitchen adorned with concrete cabinetry cast in situ. Invisible Studio also delivered a larger bedroom and bathroom for the owners while providing a welcoming living space with sliding glass doors that allow the owners to really capitalise on the property’s amazing views.
- Rumpl Everywhere Mats - April 26, 2024
- Bang & Olufsen Beosystem 9000c CD Player - April 26, 2024
- Buckle & Band Milanese Stainless Steel Luxury Apple Watch Strap - April 26, 2024

