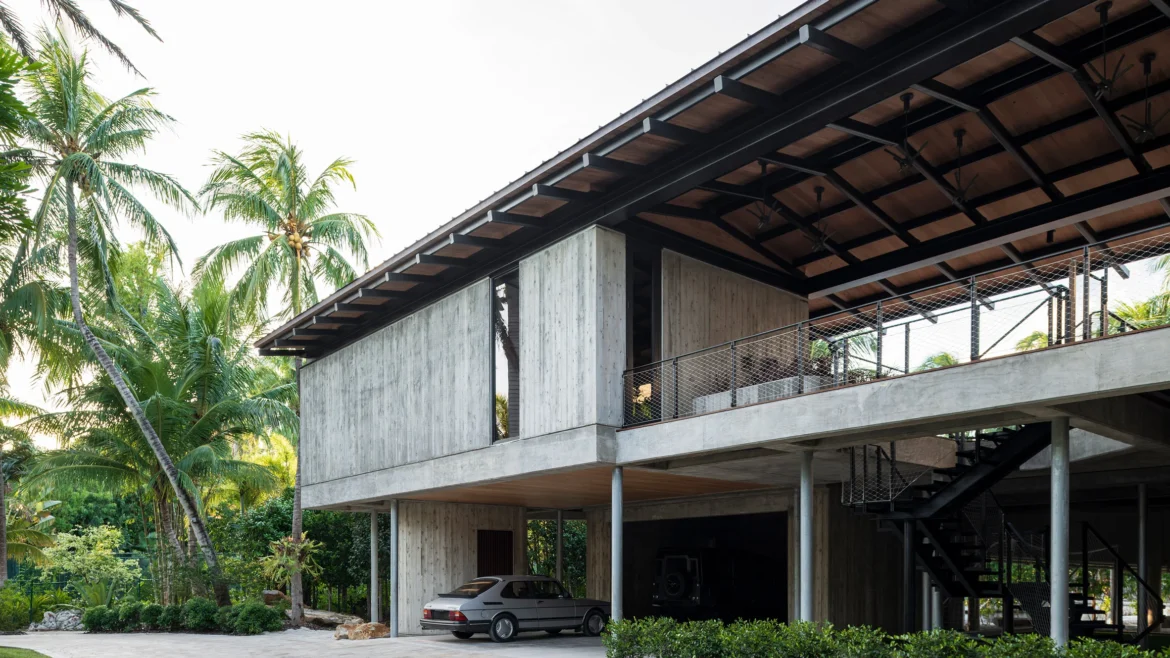Miami is one of America’s coolest cities so it stands to reason that it also has some of the country’s coolest architecture as Stewart Avenue Residence admirably illustrates. Designed for a man whose previous home was badly damaged by Storm Irma in 2017, the team at Brillhart Architects have done an amazing job of maximising the space and making the most of the eye-catching setting in which the contemporary build is positioned.
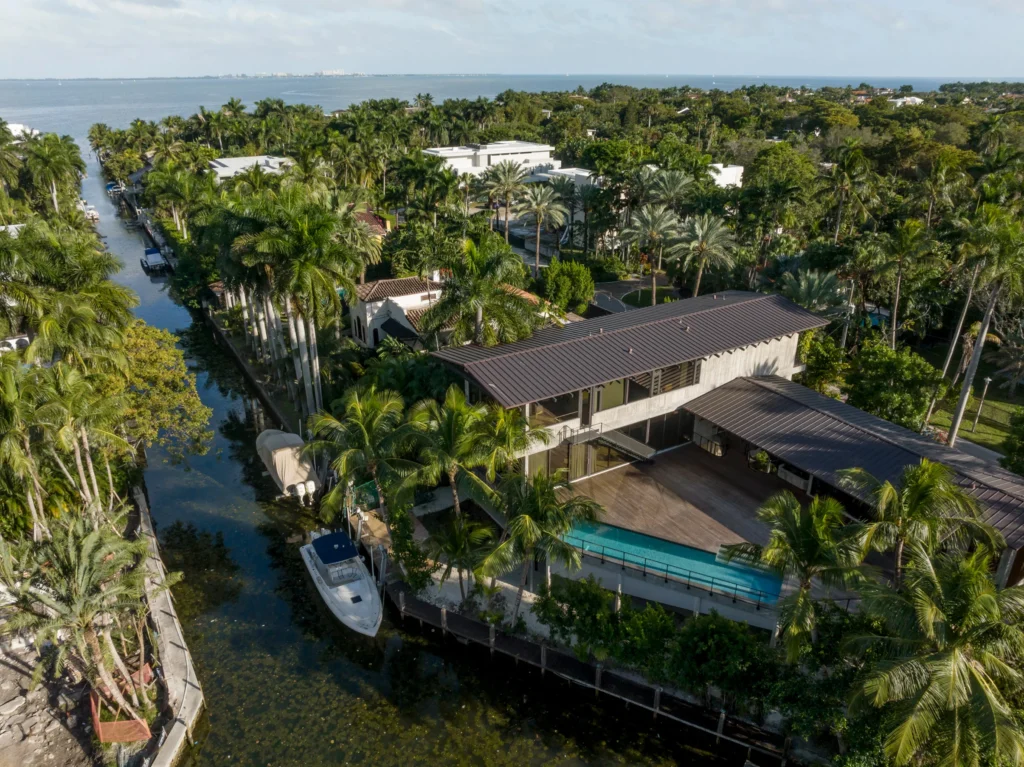
Visually impactful and cleverly designed, Stewart Avenue Residence from Brillhart Architects really is an amazing piece of architecture which has captured our imagination here at Coolector HQ. It has been designed as a response to floods and weather caused by climate change and the Florida-based team behind its creation has raised this impeccable residence in southern Miami on galvanised steel stilts to help address any water ingress issues that could arise.
MARVELLOUS MIAMI ARCHITECTURE
In order to respond to the unpredictable and intense weather conditions in Miami that have been exacerbated by climate change, the studio raised the new project in Coconut Grove up above the waterline on galvanised steel pipes – something which has become a prerequisite for building in Miami’s extreme flood zone (VE). Heavily influenced by the tropical modernism of Alfred Browning Parker and Rufus Nims, Stewart Avenue Residence’s living areas are all one storey above the ground. The architects also endeavoured to make the “understory” space architecturally impactful in itself, not just ancillary or unused space.
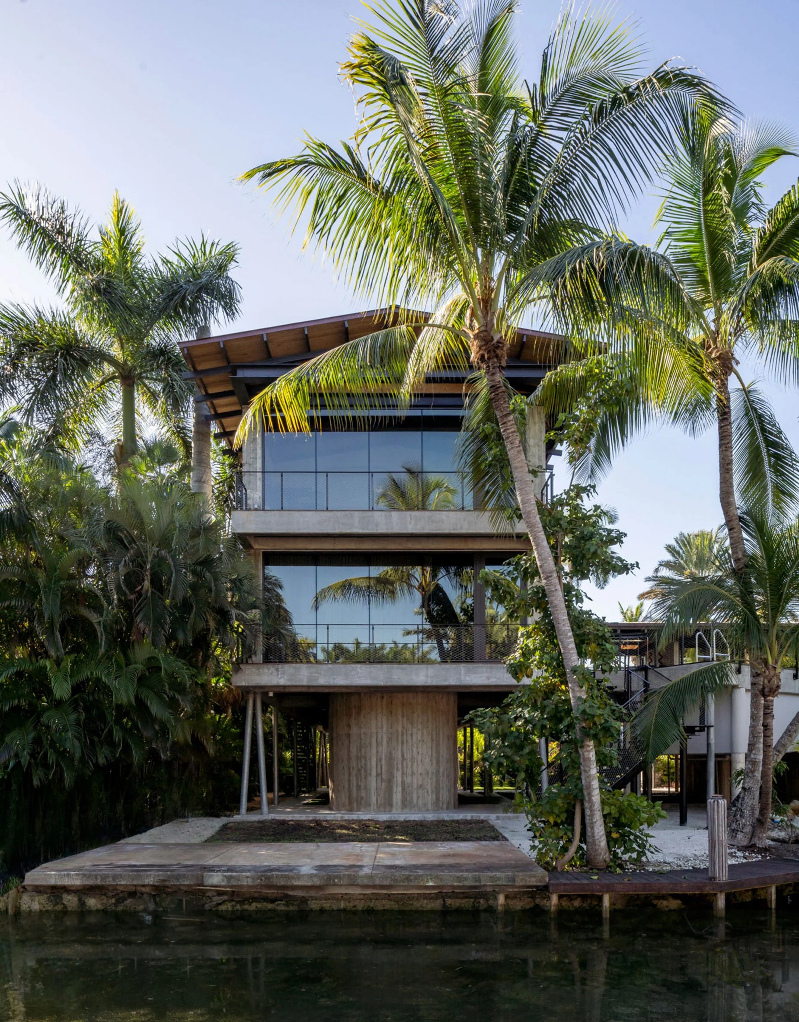
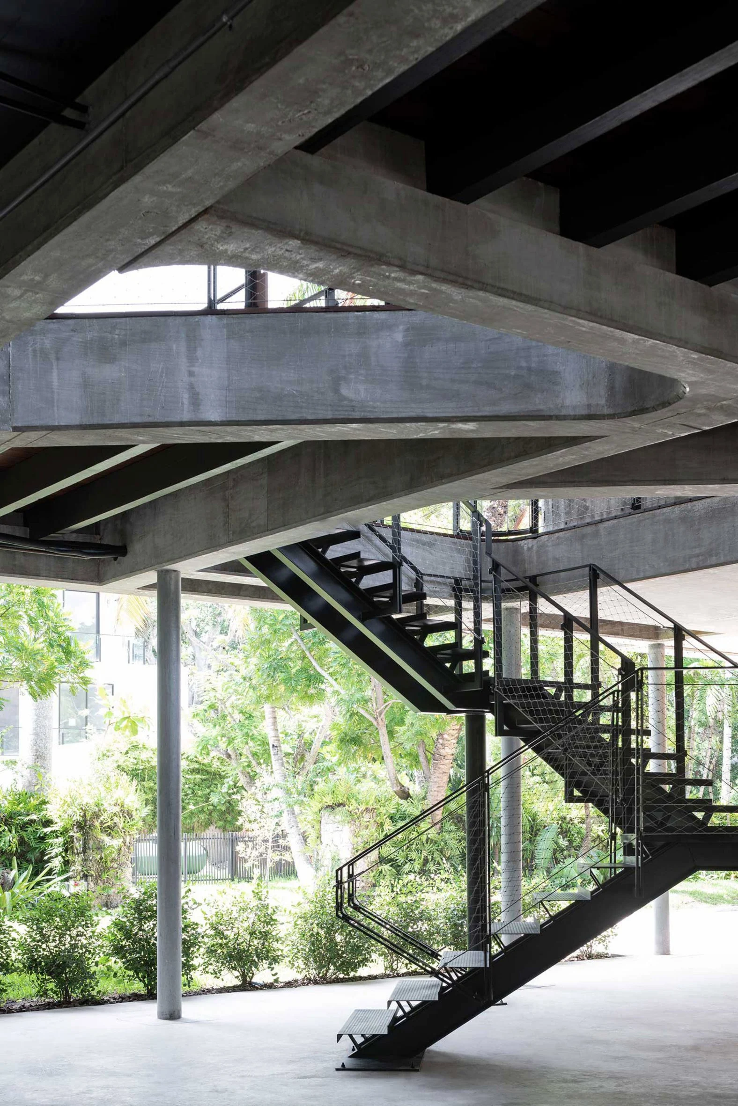
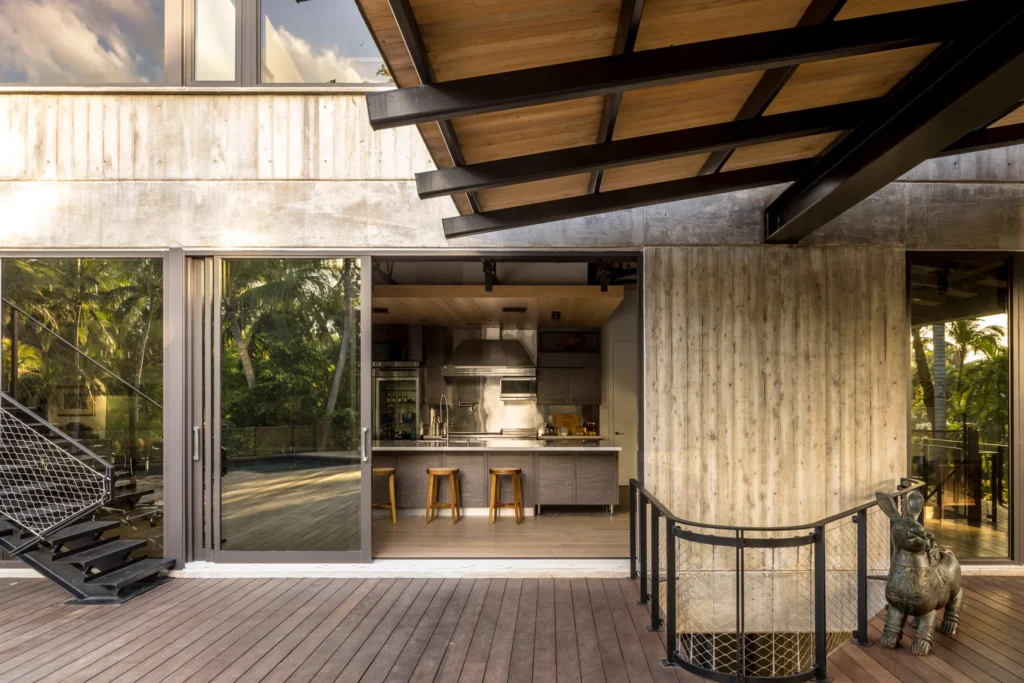
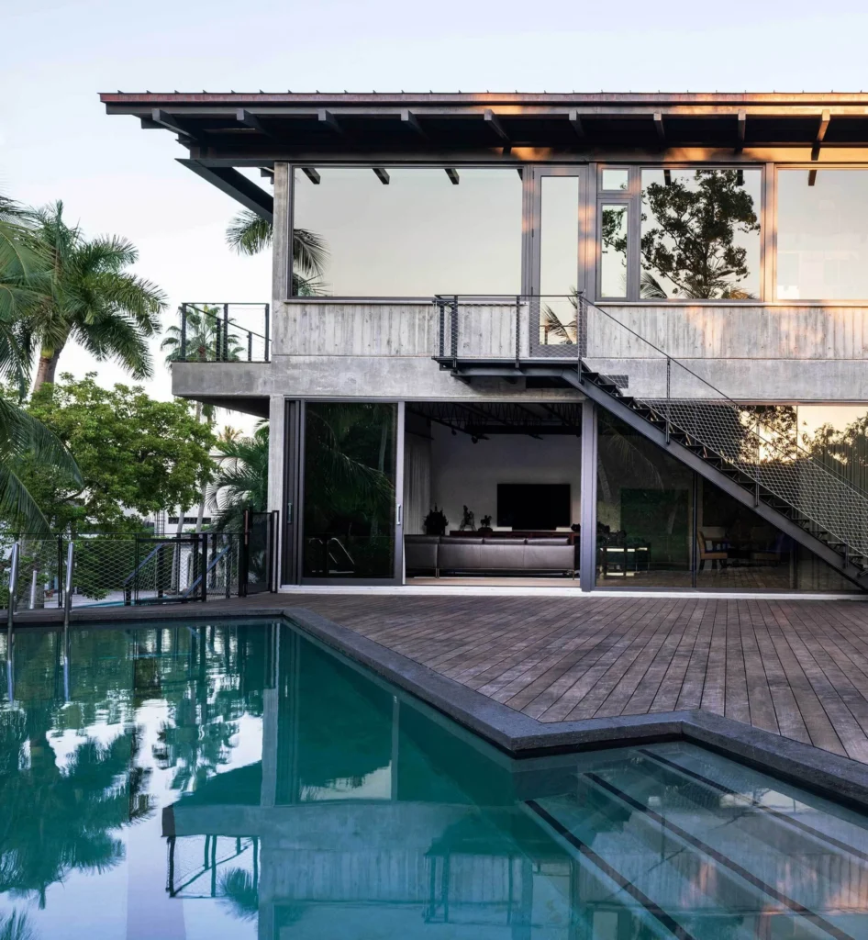
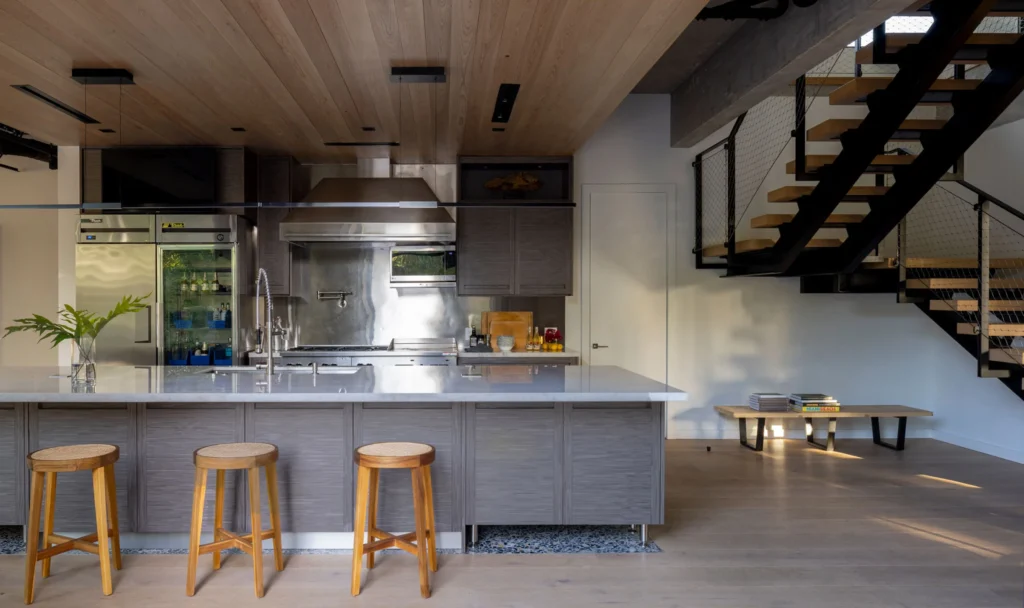
Brilliantly realised and executed, Stewart Avenue Residence in Miami really sees the architects think about how the steel stilts could be reimagined as a meaningful and deliberate piece of the architecture, both structurally and conceptually speaking. Some of them are extremely slender, and some are angled so that they appear more organic, mimicking the roots of the nearby mangroves while others still are much larger, forming circular rooms with walls reinforced with rebar.
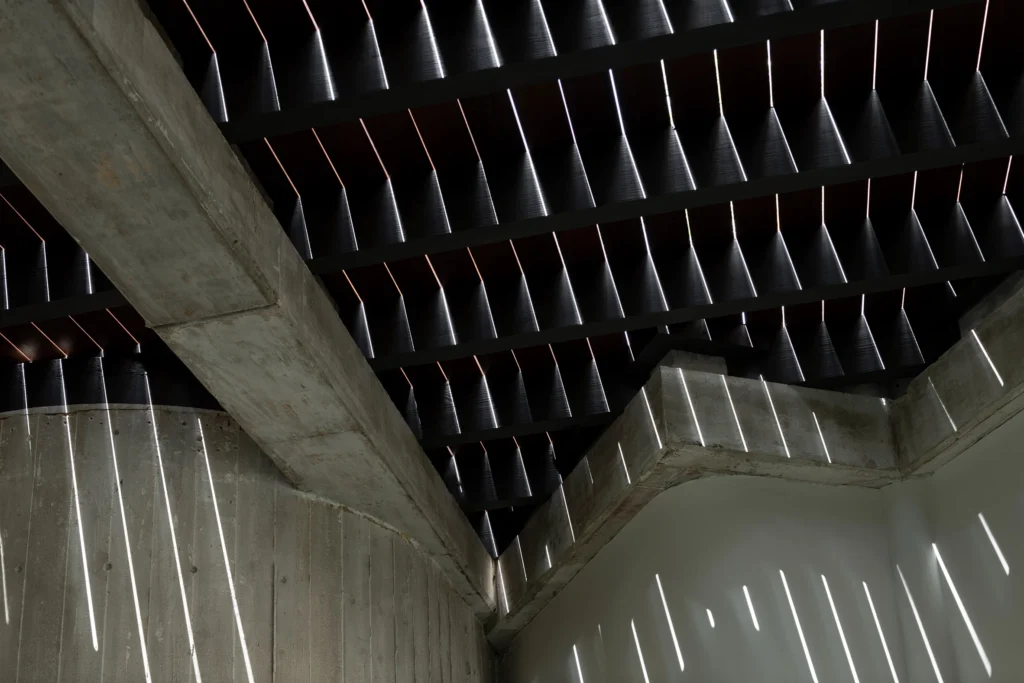
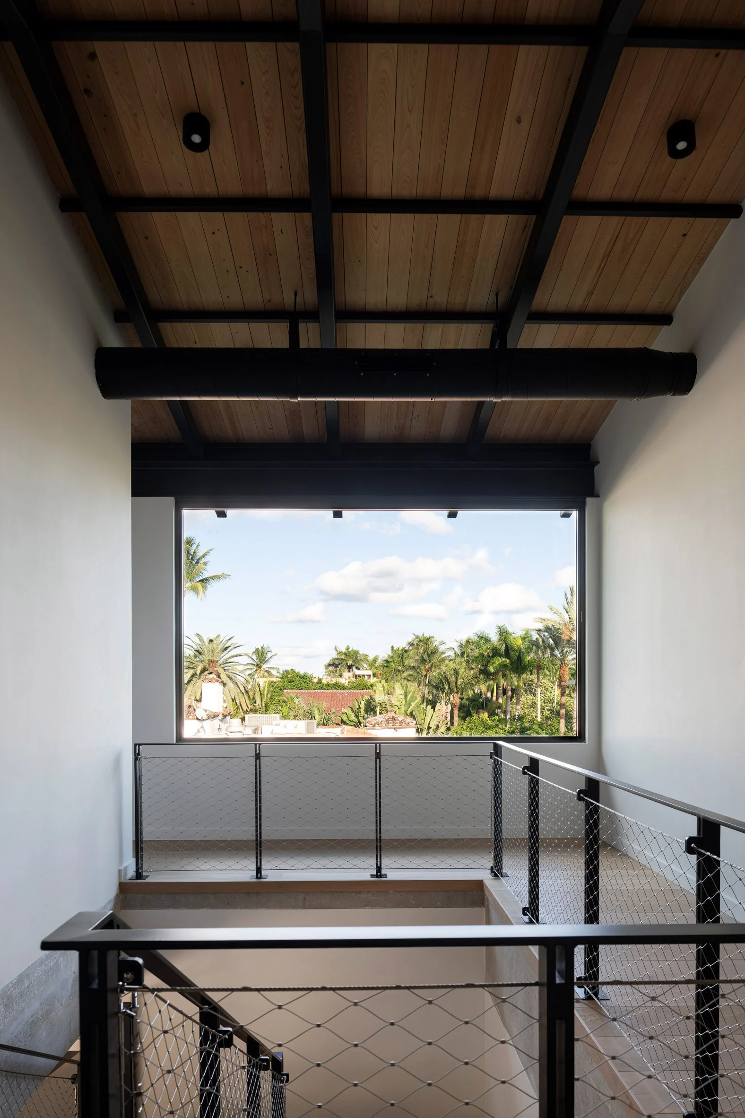
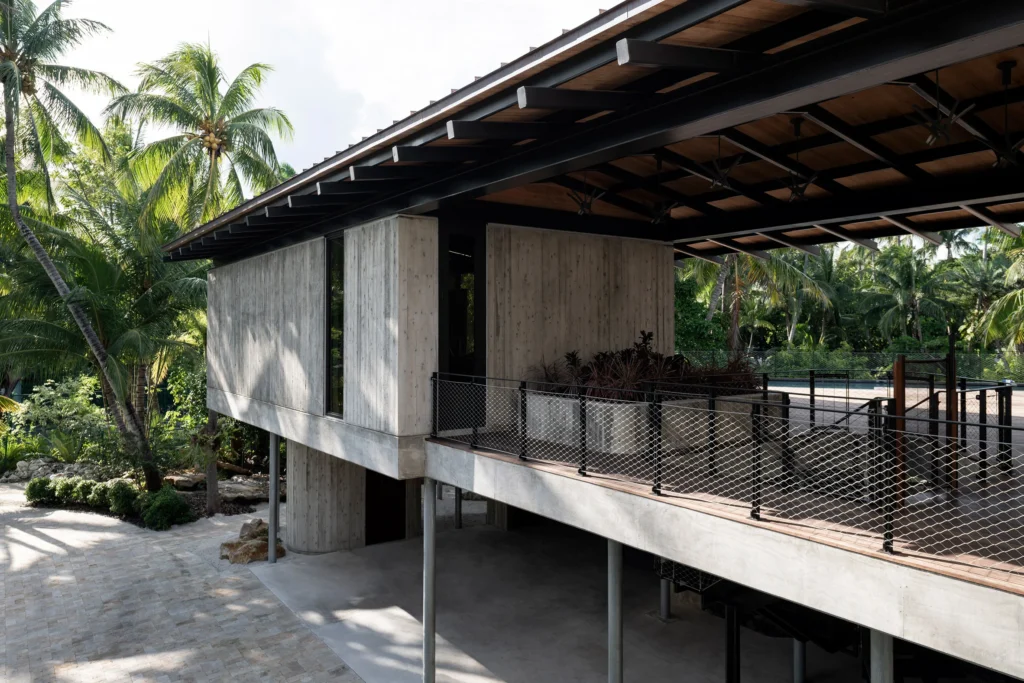
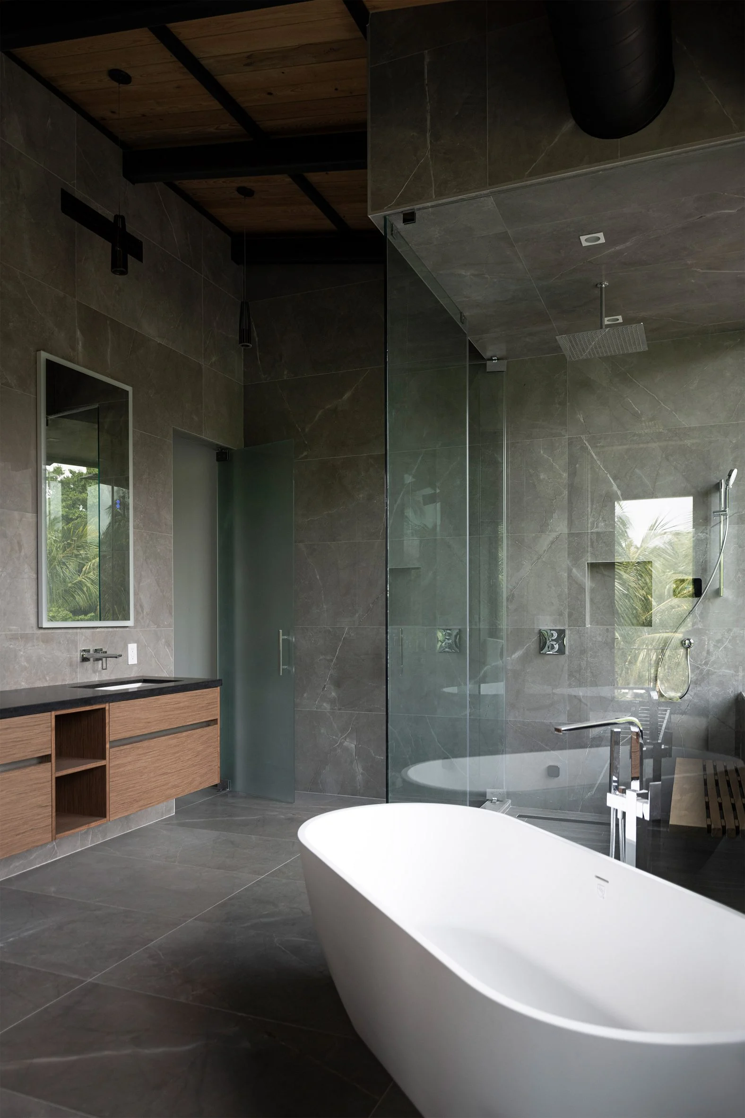
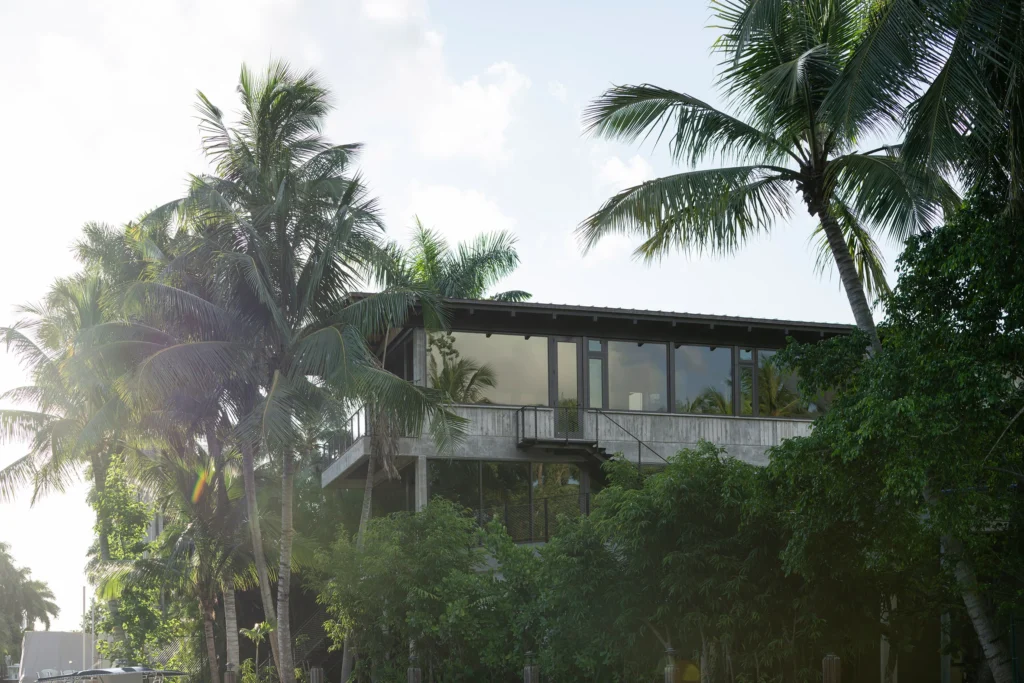
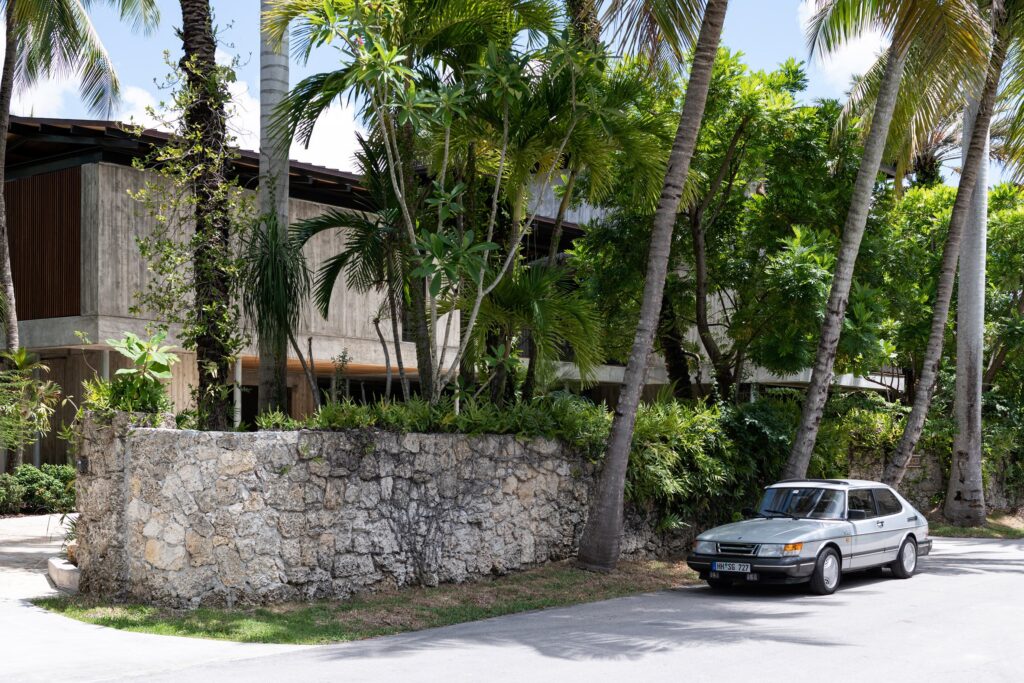
Raised up on the stilts, the main living areas of Stewart Avenue Residence consists of two separate volumes connected by a covered breezeway, where the primary entrance to the home is found. The home has an impressive 4,500 square feet (418 square metres) of indoor space which has been decorated in a minimalistic and understated fashion – something that appeals to our sensibilities here at Coolector HQ. With facades of board-form concrete, the two living spaces of this home are separated into a single-storey volume designed for entertaining, and a second two-storey block that houses the kitchen, living, and bedrooms. A majestic piece of Miami architecture.
- Rumpl Everywhere Mats - April 26, 2024
- Bang & Olufsen Beosystem 9000c CD Player - April 26, 2024
- Buckle & Band Milanese Stainless Steel Luxury Apple Watch Strap - April 26, 2024

