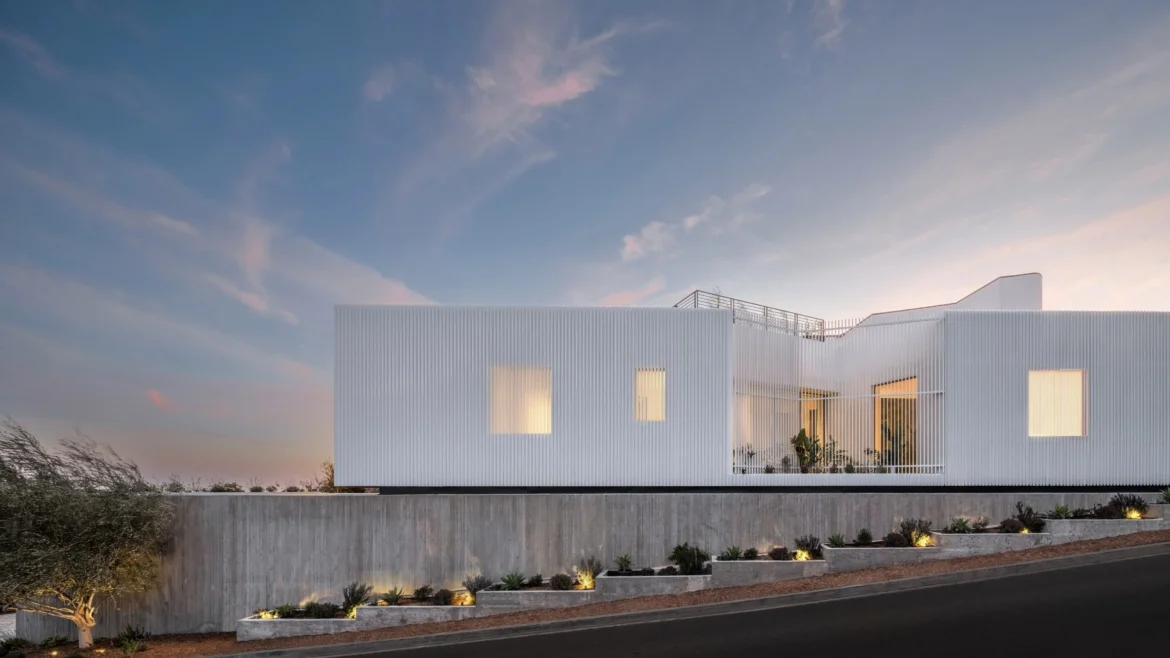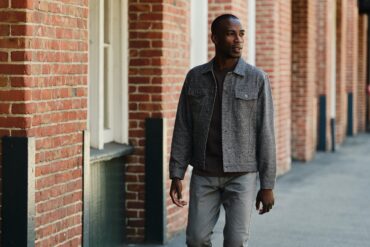Los Angeles is, as you might expect, home to some mighty luxurious properties and one of the most striking we’ve stumbled across of late is this superb offering from South African studio, SAOTA. Going by the name of Stradella Ridge House, this first-class piece of architecture sits in the iconic LA hills and has a design which aims to generate serenity, privacy and an overriding sense of relaxation.
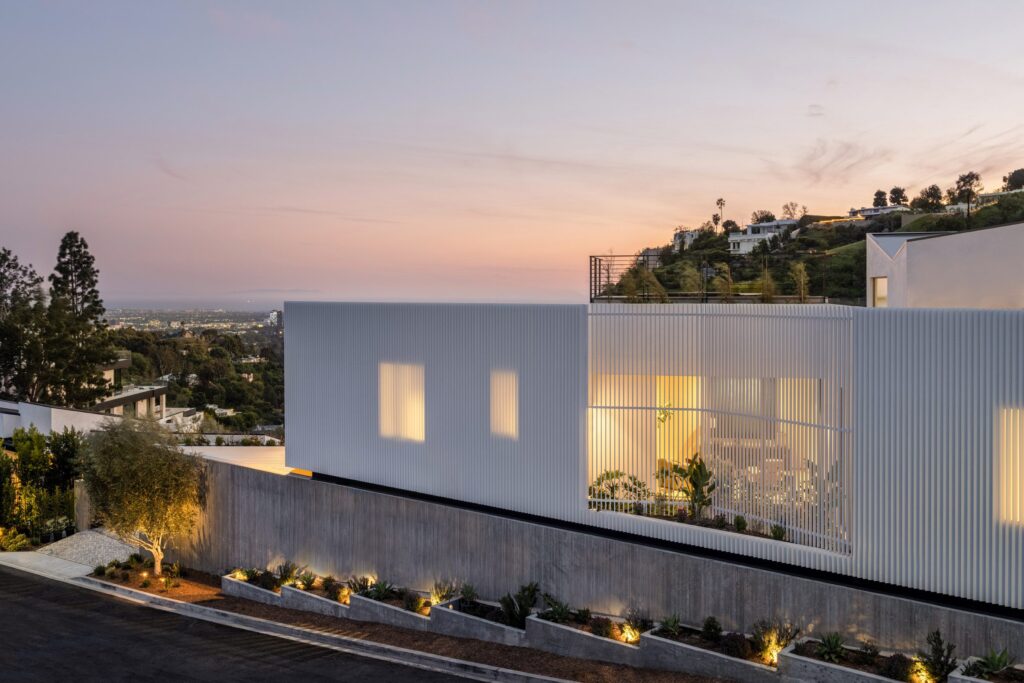
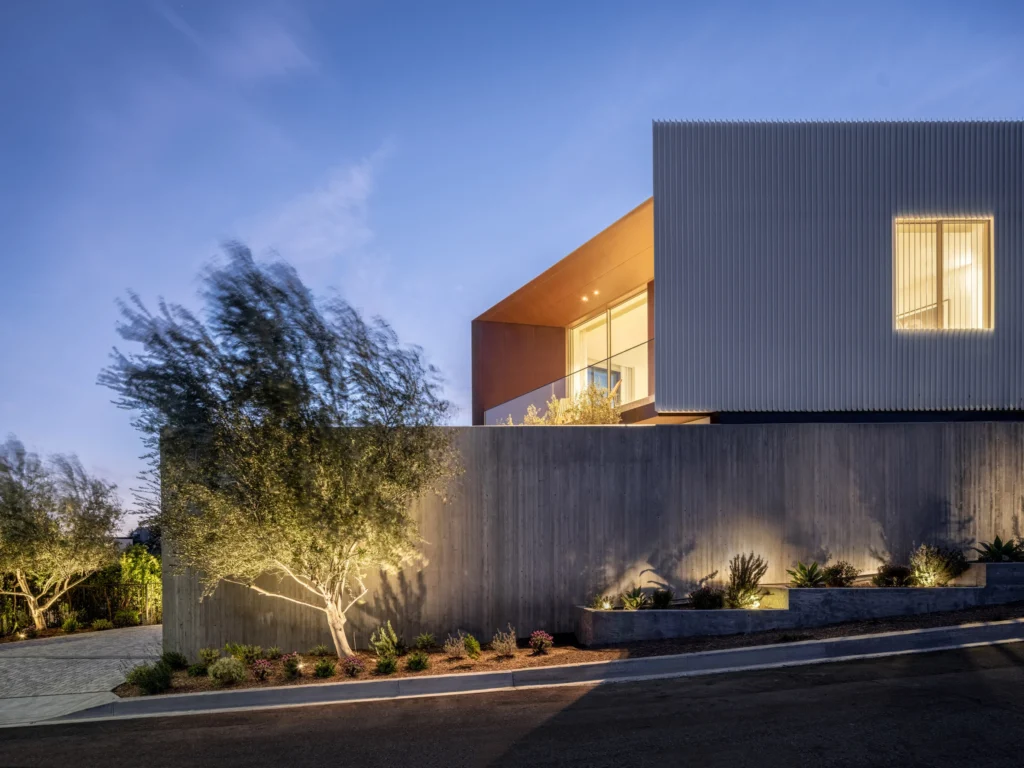
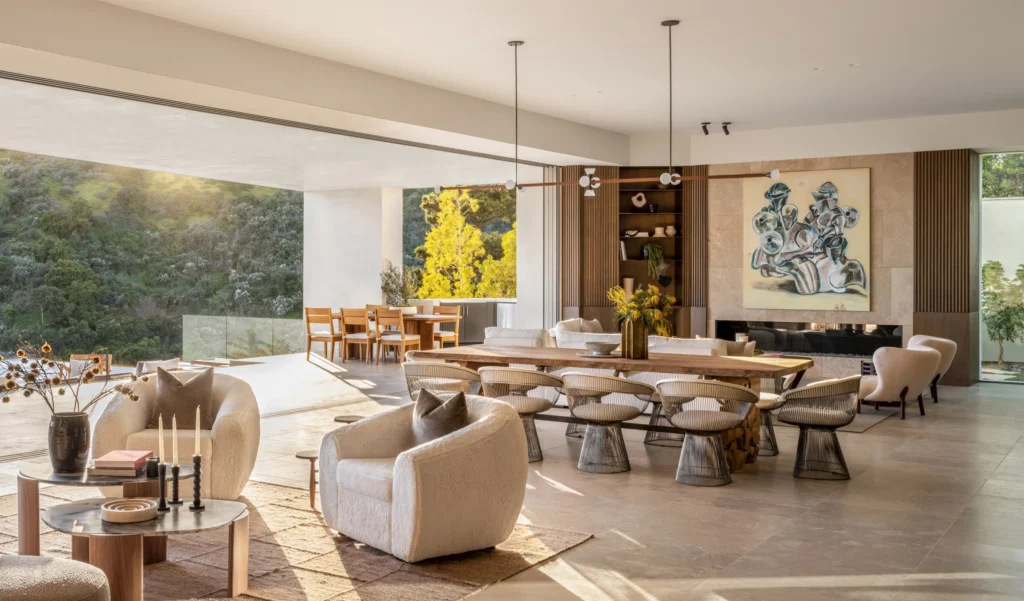
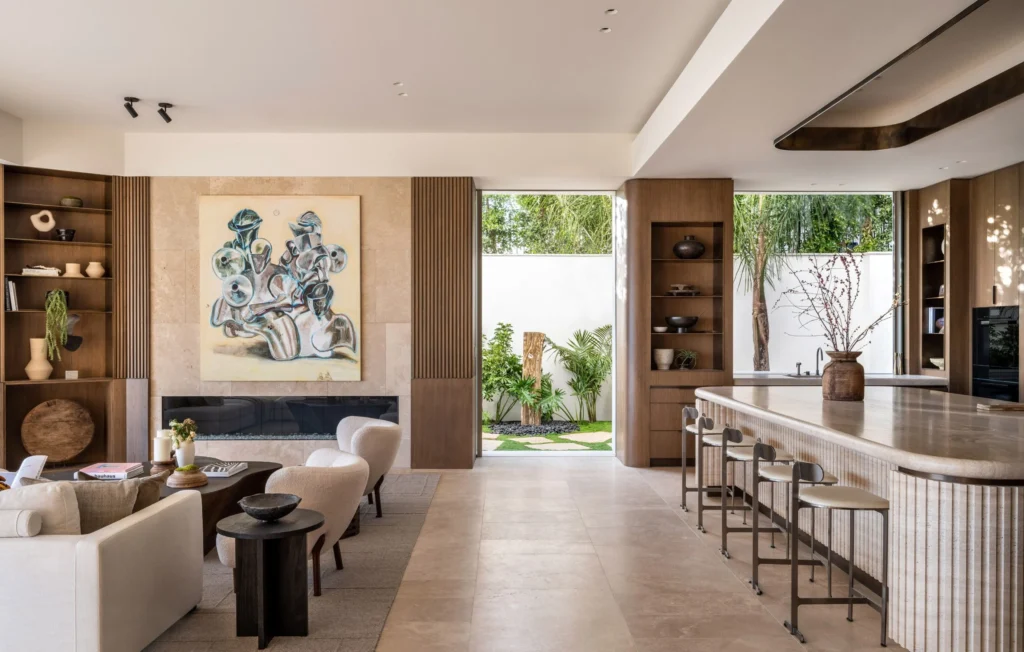
Stradella Ridge House from SAOTA is positioned on a steep, triangular plot in Bel Air, a famous, affluent neighbourhood in Los Angeles and it enjoys a privileged position in the foothills of the Santa Monica mountains. The elevated site delivers incredible views of the undulating terrain and, in the distance, the Pacific Ocean. The vast 6,557-square-foot (609-square-metre) property has two main levels, a basement and a wonderfully relaxing rooftop terrace.
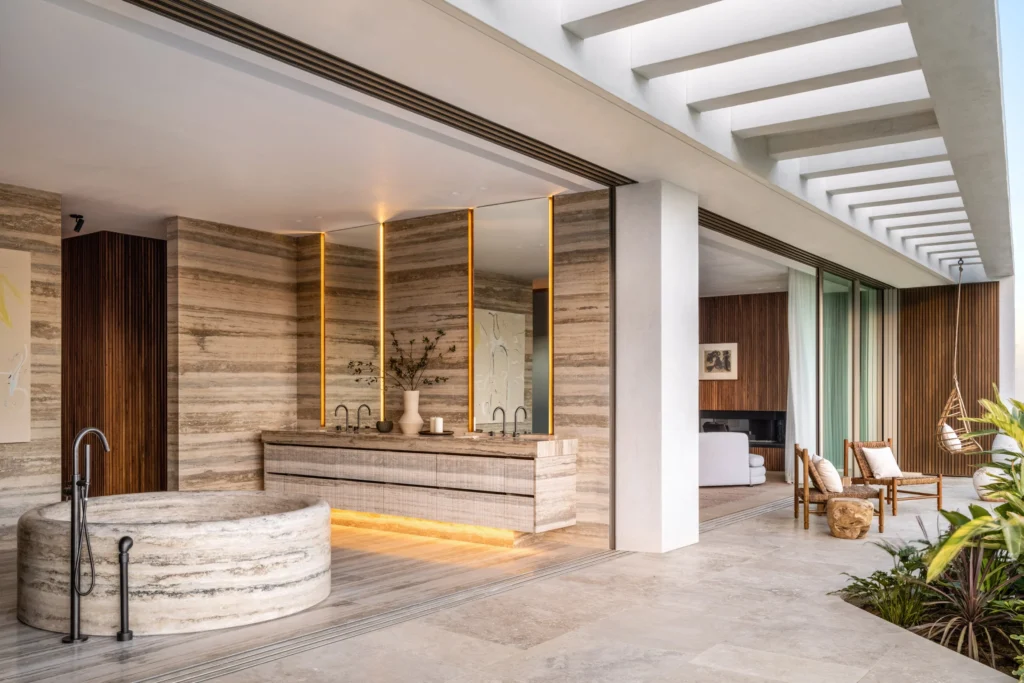
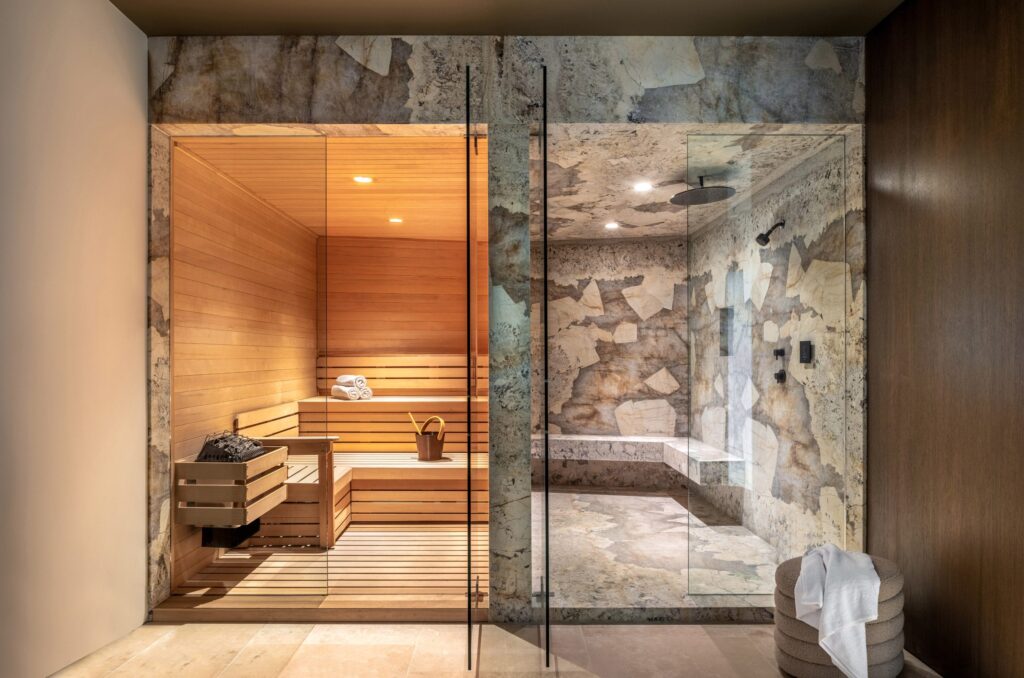
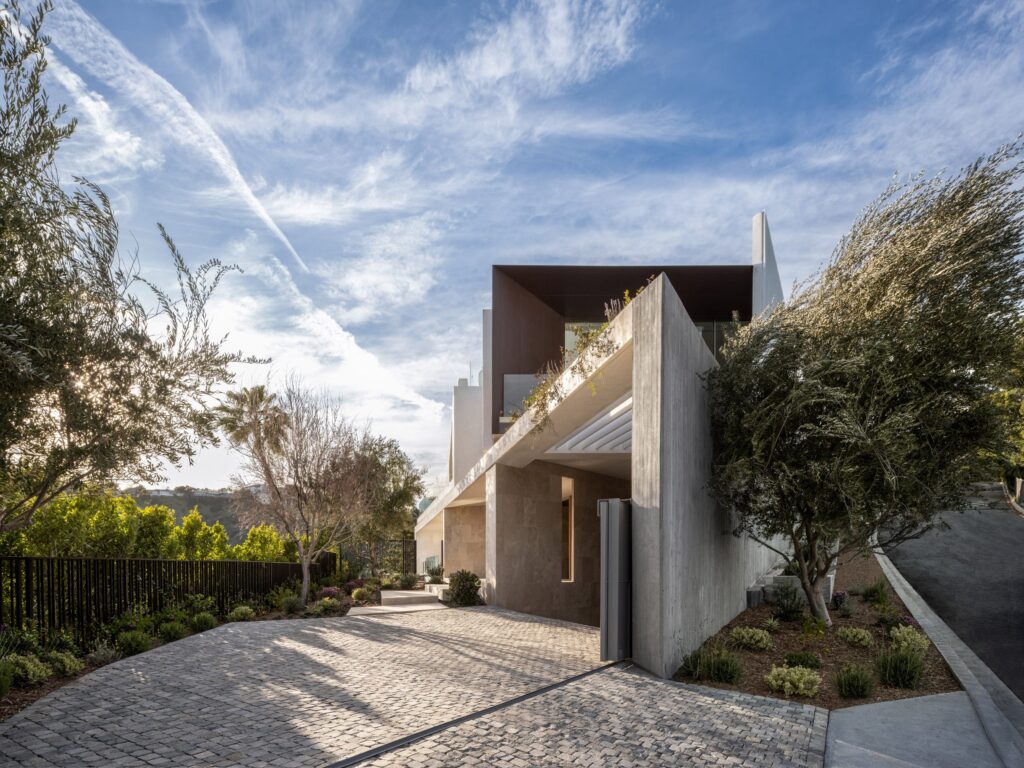
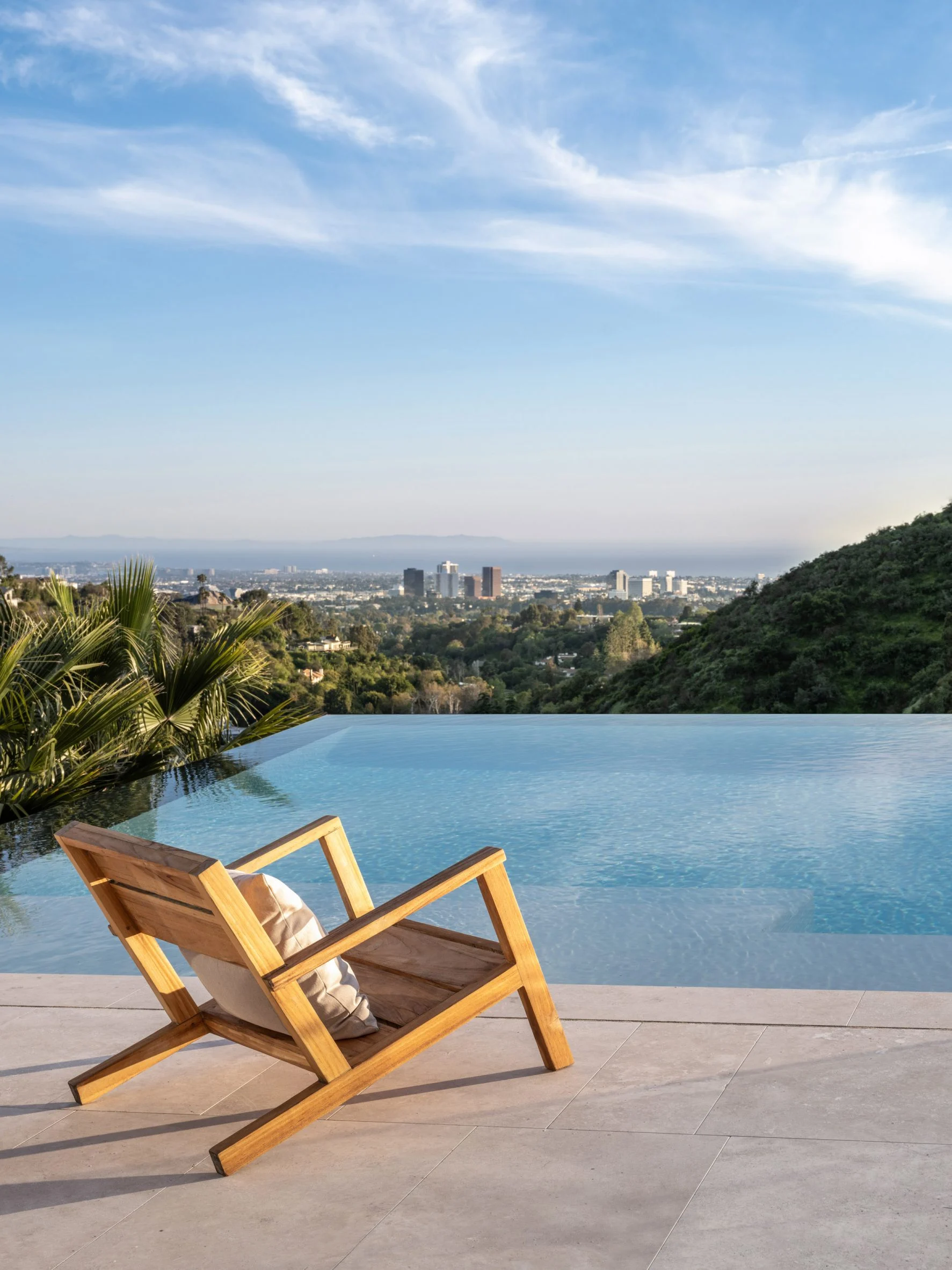
This unique aesthetic of Stradella Ridge House has an angular shape that was purpose-built to complement the site’s orientation and geometric features. The facades of the building showcase different treatments and street elevation’s lower section is composed of concrete, while the upper portion boasts vertical screens made of pristine white aluminum. These screens are designed to create an illusion of a clean and elevated element floating over a sturdy, monolithic base.
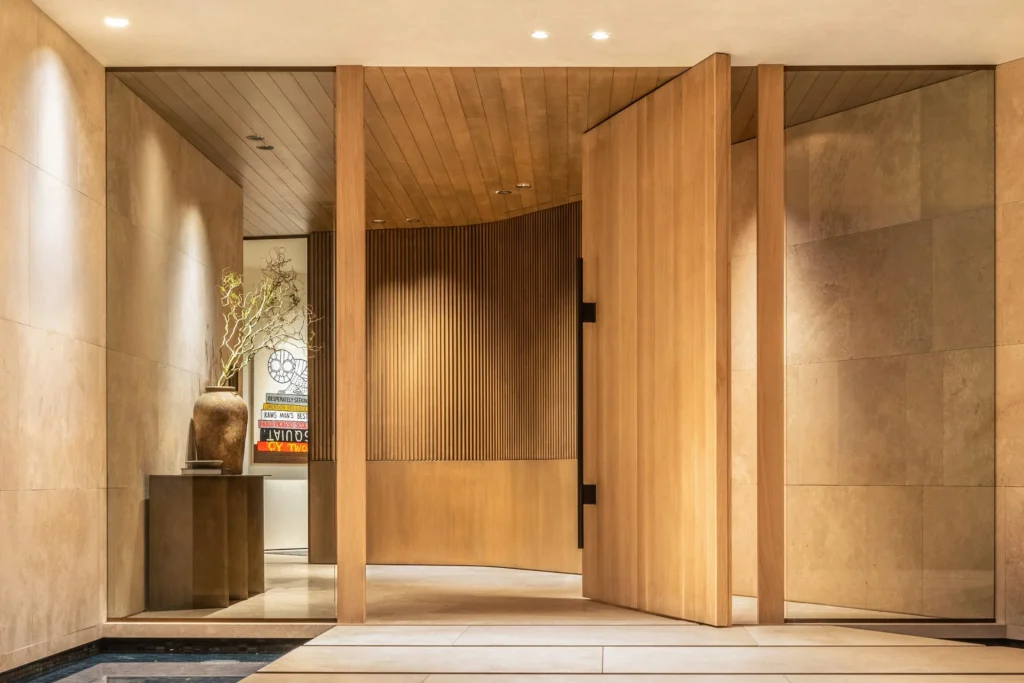
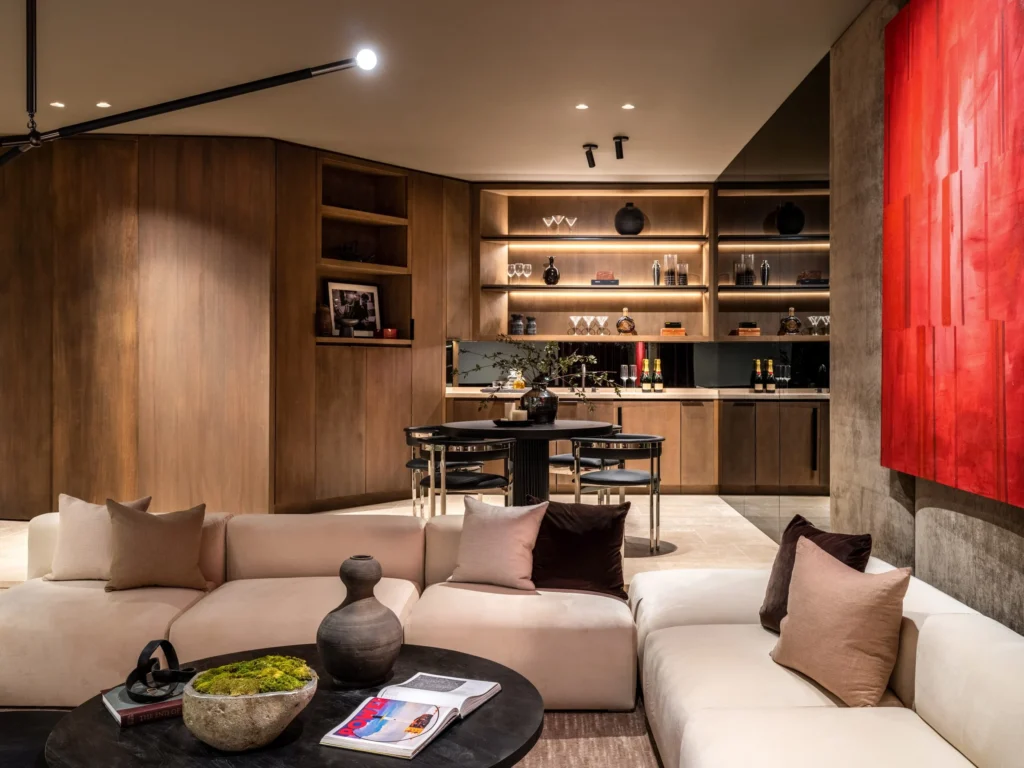
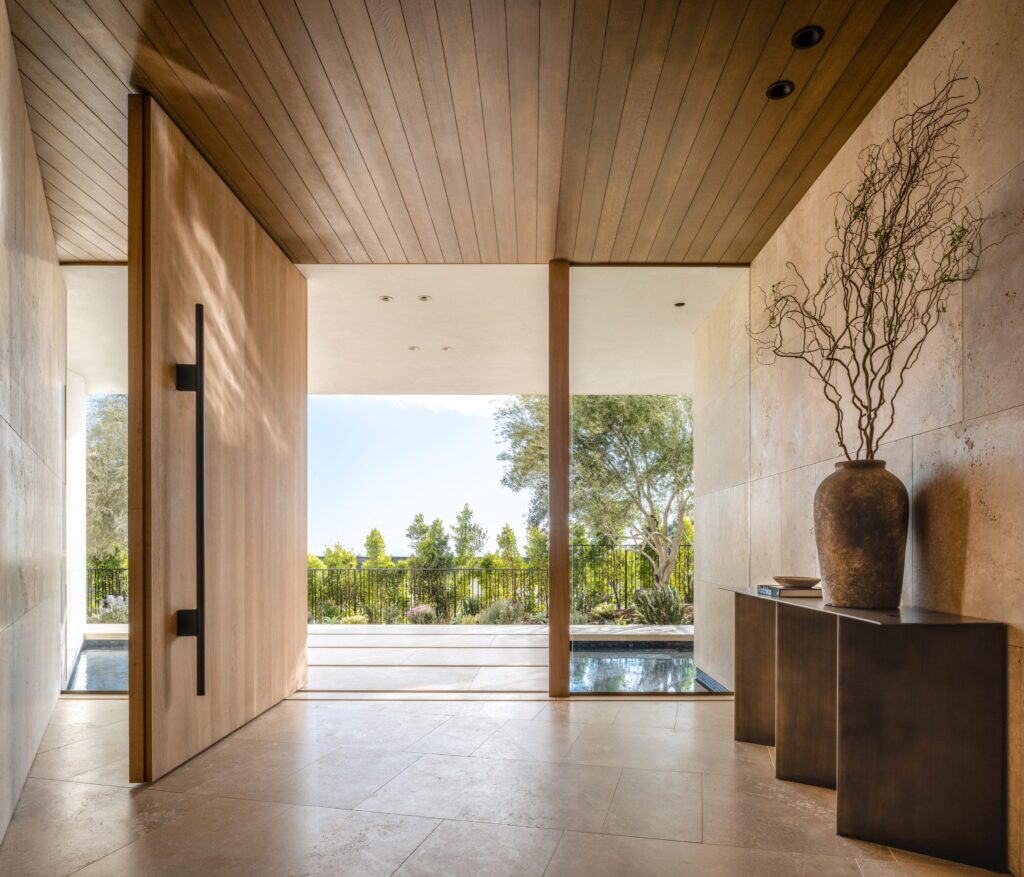
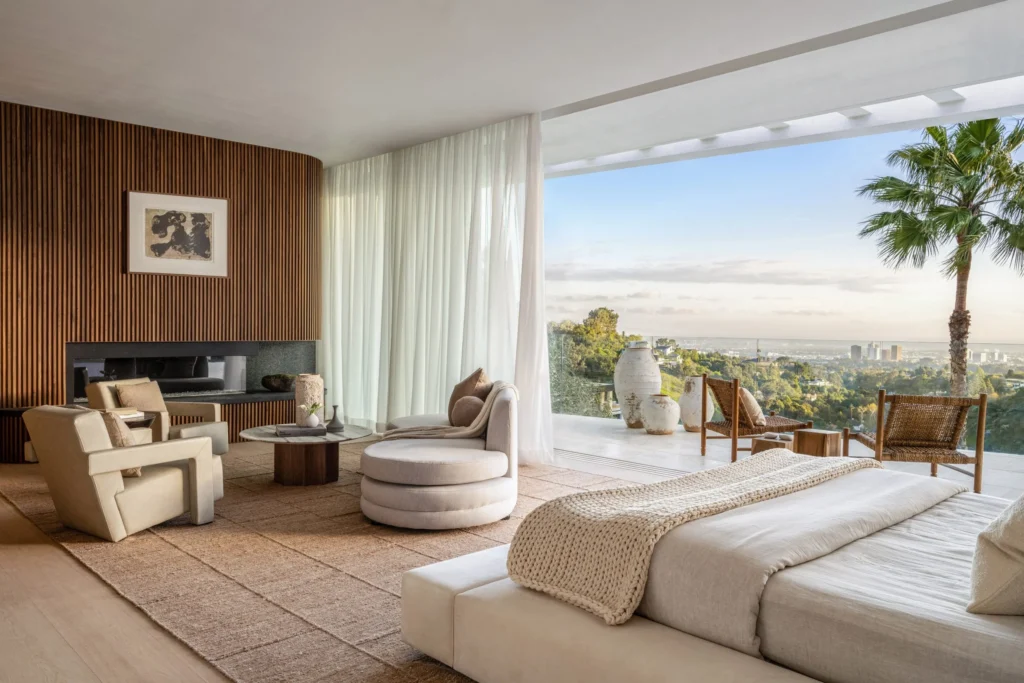
The rear and side elevations of this superb-looking LA home are composed of various materials, including concrete, stucco, stone, and powder-coated aluminum panels. Expansive glass sections punctuate the facade, allowing natural light to permeate the interior spaces. The ground level encompasses an open-plan layout, seamlessly integrating the kitchen, living room, and dining area. This social zone extends seamlessly towards a covered patio and inviting swimming pool, creating an ideal space for relaxation and entertainment.
- Rumpl Everywhere Mats - April 26, 2024
- Bang & Olufsen Beosystem 9000c CD Player - April 26, 2024
- Buckle & Band Milanese Stainless Steel Luxury Apple Watch Strap - April 26, 2024

