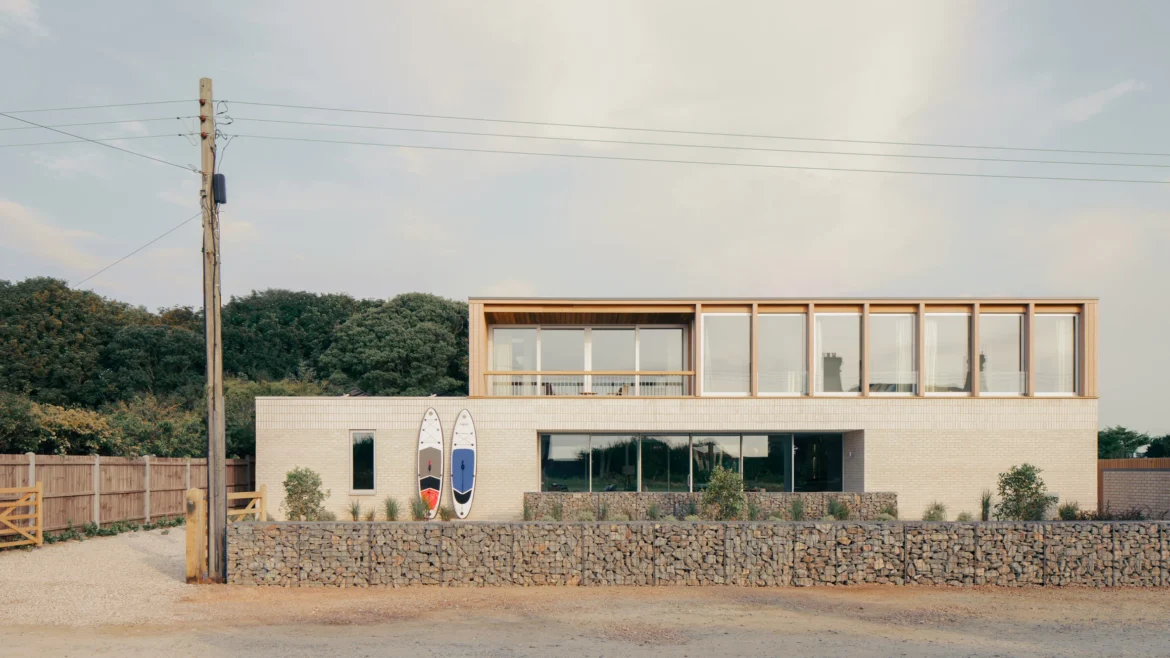It’s not often we write about pieces of architecture in places we’ve actually been but that’s about to change courtesy of Thorpeness Beach House from London based design studio, IF_DO. As the name suggest, this mesmerising, laidback, multi-generational home is located in Thorpeness, a village on the Suffolk coast. Built to allow three generations of the same family to live harmoniously, this impressive piece of design is understated in all the right places with various visual flourishes throughout.
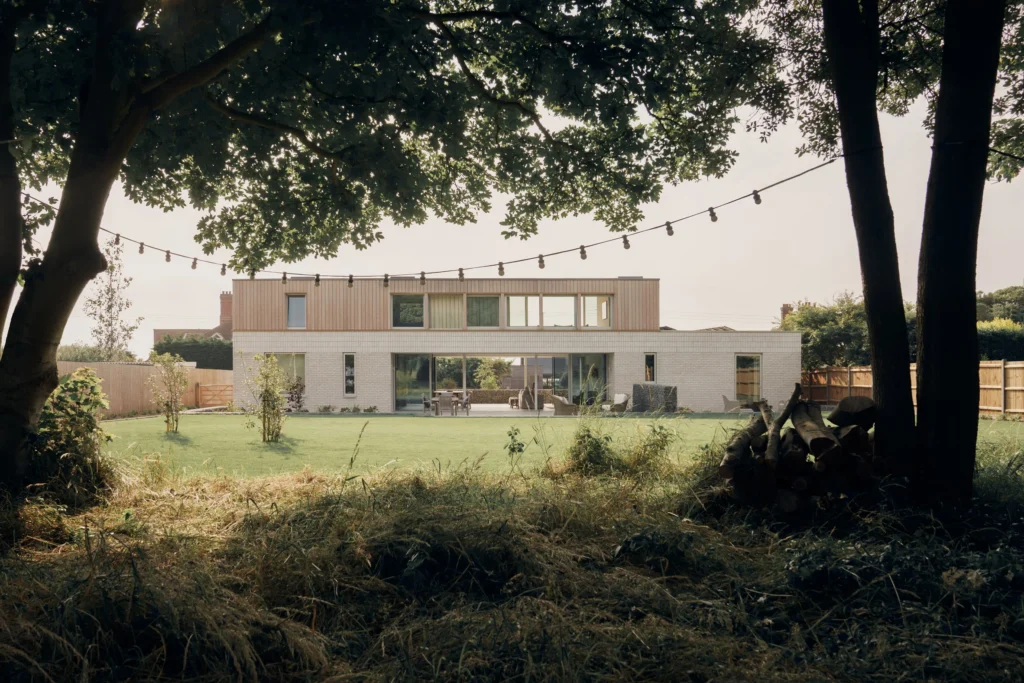
Thorpeness Beach House from IF_DO is a two-storey holiday home that has been purpose built with multi-generational living in mind. The owners, couple Ben and Louisa Brown, had a vision of the house as a place where they and their extended family could come for weekends and holidays to enjoy spending time with one another in a truly relaxing setting in one of the UK’s most picturesque seaside towns. The architects provided them with a six-bedroom property with two separate bedroom zones. A ground floor suite gives space for grandparents and guests, while rooms upstairs are set aside for the younger members of the family.
BEACH SIDE LIVING
Beautifully designed, Thorpeness Beach House is situated on a scenic stretch of Suffolk’s coastline, nestled between the beach and a patch of woodland. The layout of this holiday home has been cleverly orientated to capture views of this glorious setting, but also to be practical for the types of outdoor activities that come with it, such as surfing and hiking. The living and dining areas can be found in the middle of the building, sandwiched between bedroom and utility areas. Sliding glass facades at the front and back of the home allow occupants to completely open this space up to the elements – which is great for hot summers.
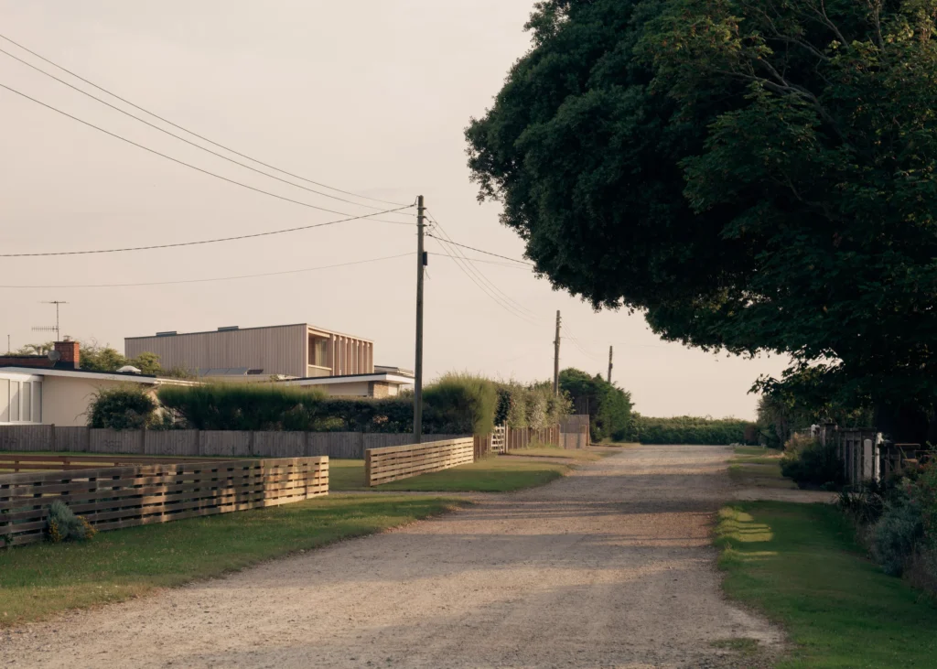
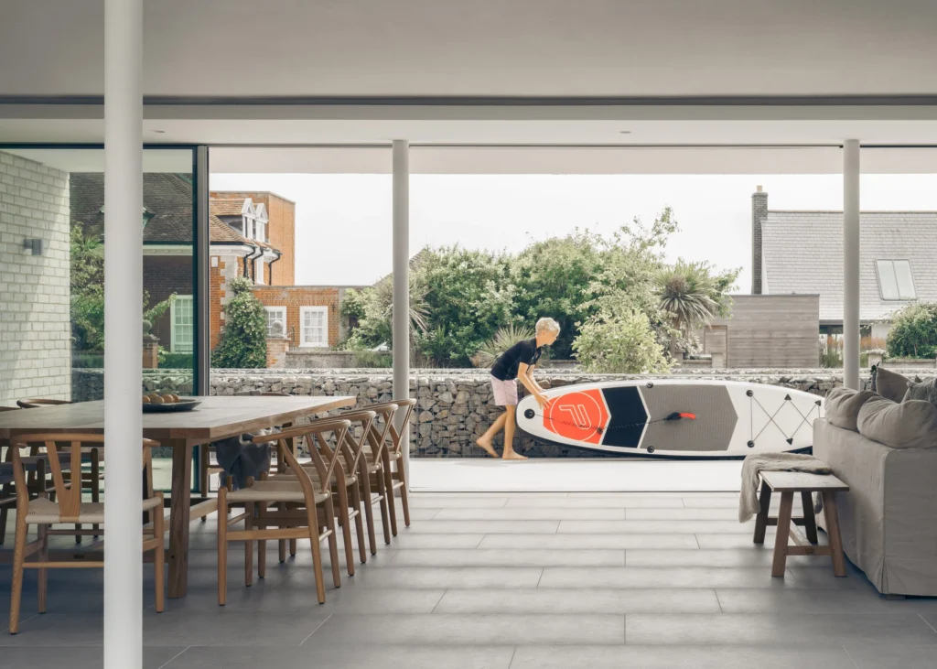
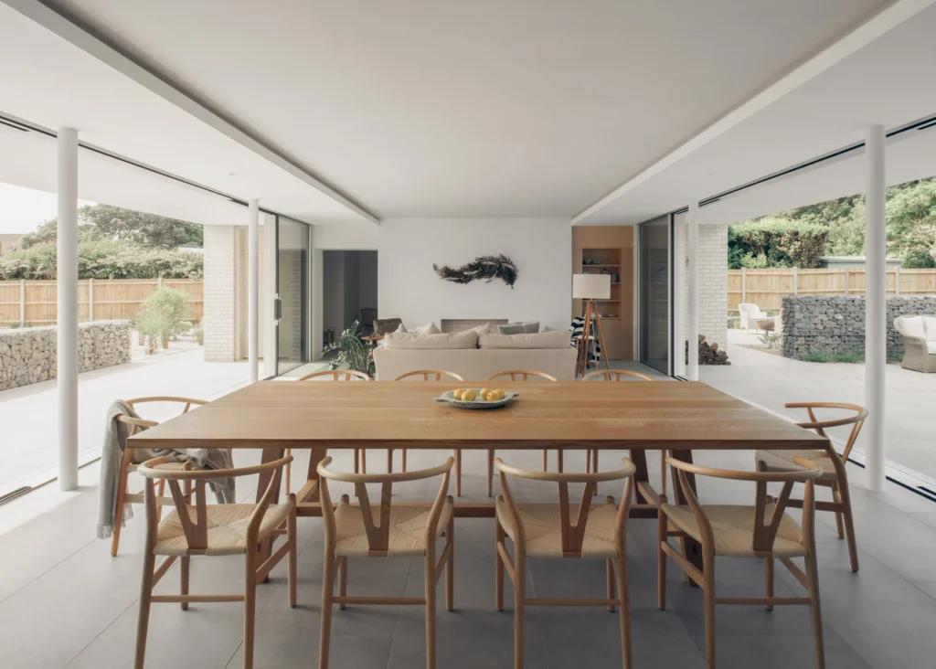
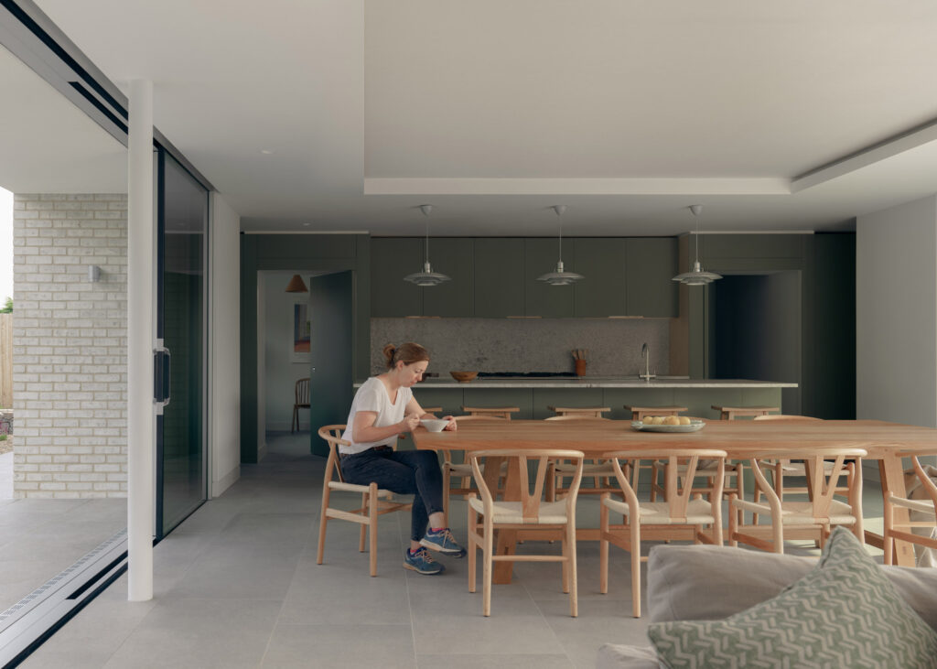
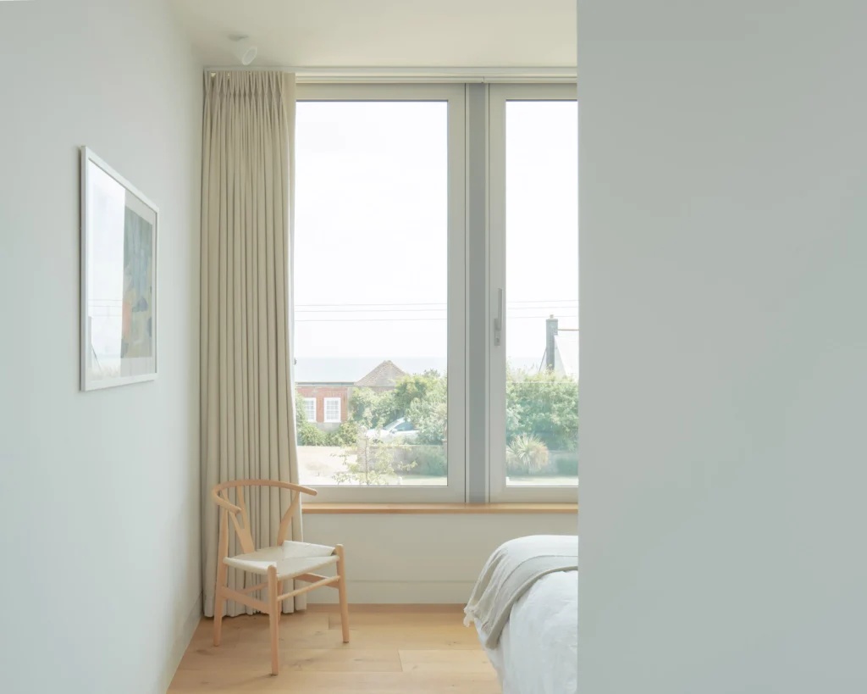
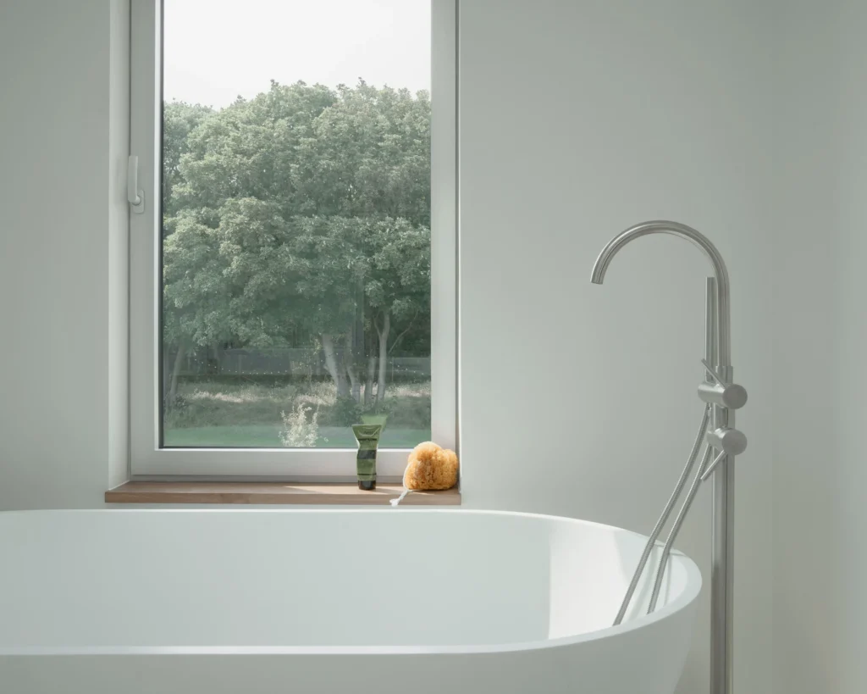
Thorpeness Beach House has two clear modes – namely, open and closed – which was the driving force behind the overall concept for the deliberately stark contrast between the solid masonry facades and the huge expanse of glass positioned between them. Robust materials were picked for most of the finishes, both inside and out, to make sure the building can stand up to the regular exposure to coastal winds, sand and sea. Exterior walls are made from pale-toned bricks, arranged in two different bonds to give the building a unique, welcoming aesthetic.
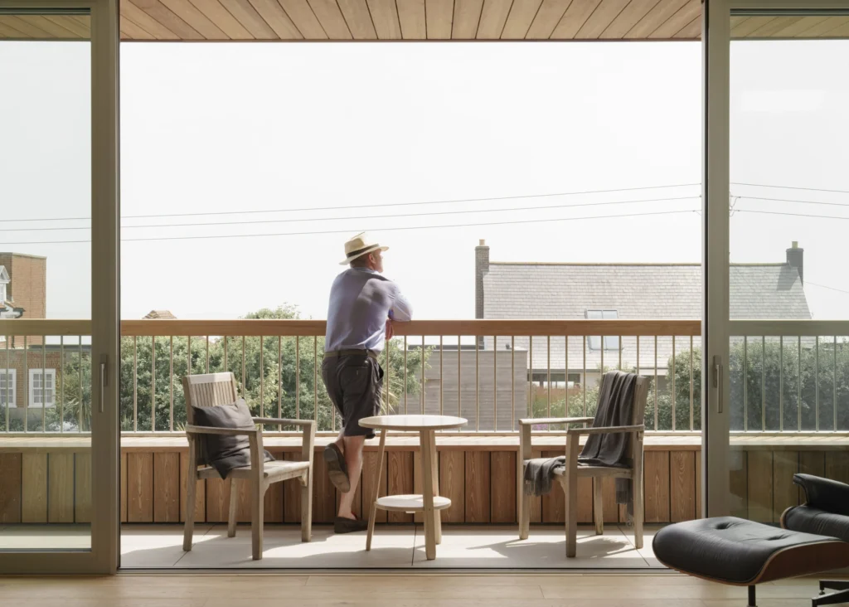
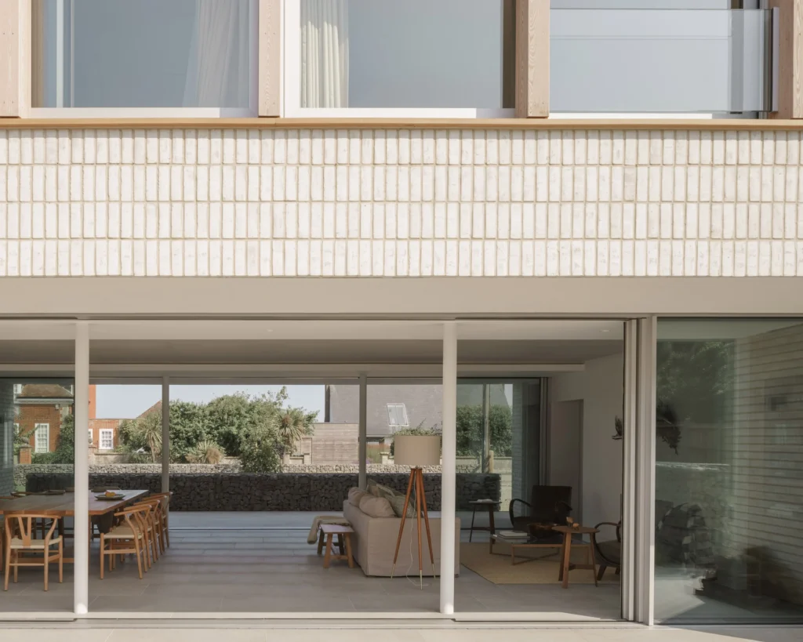
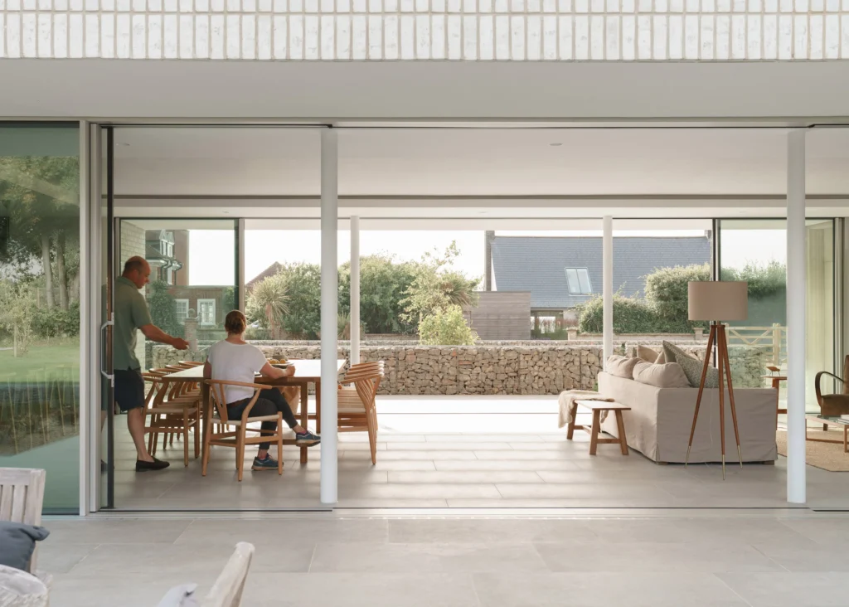
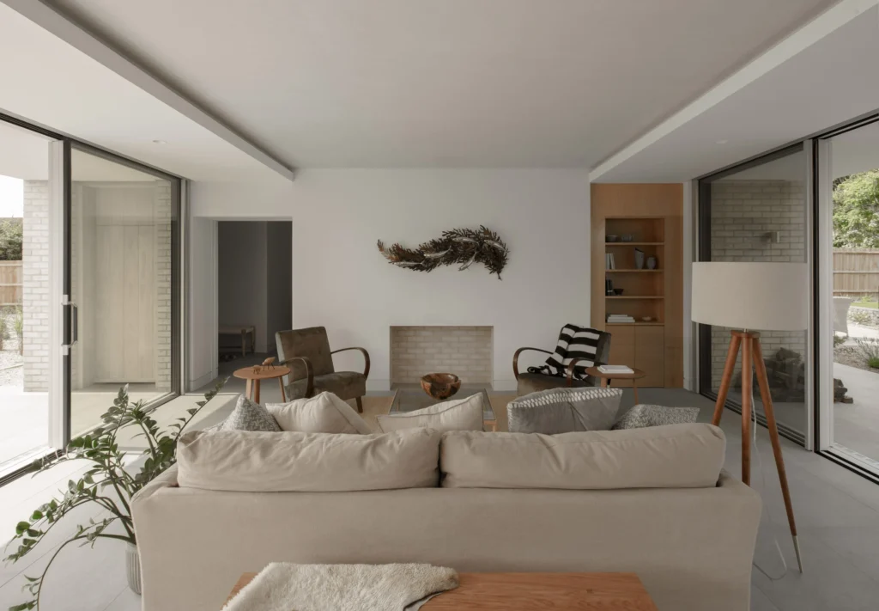
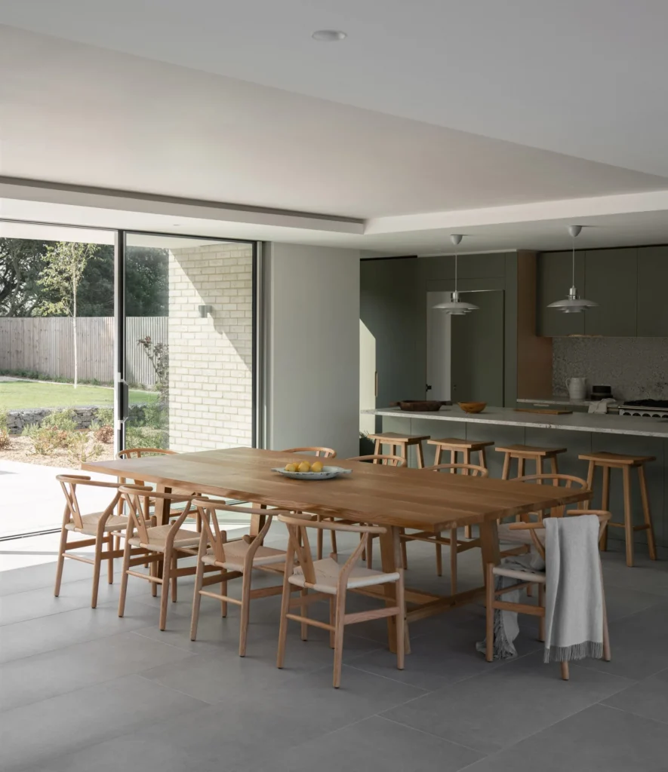
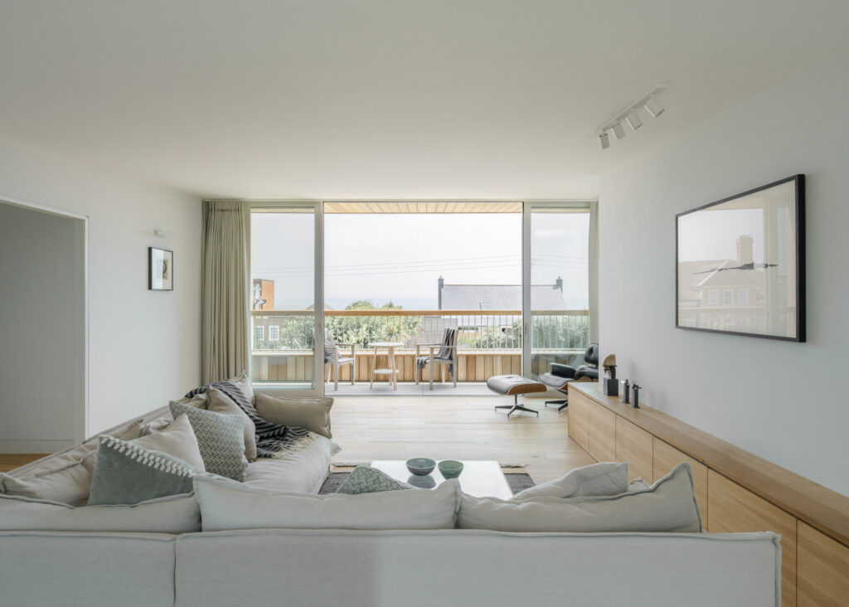
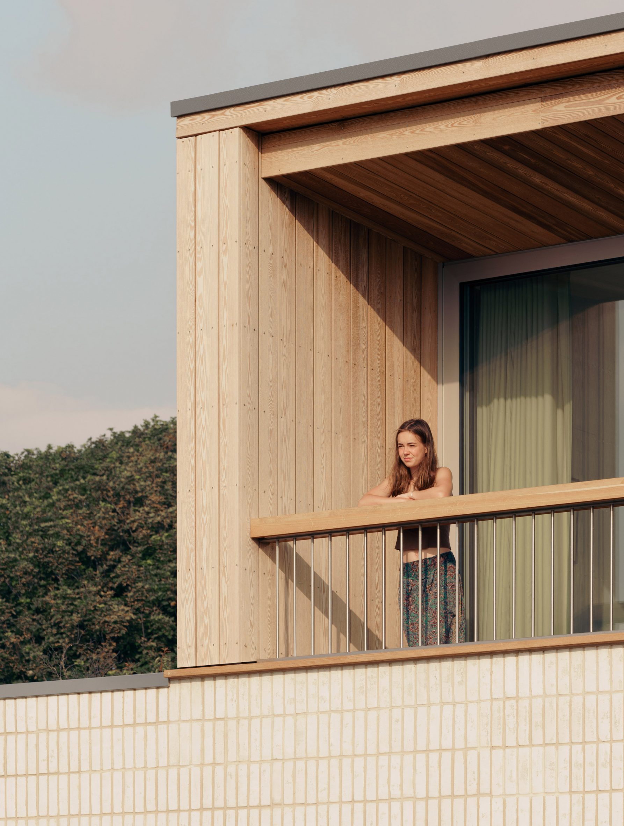
Oak is used extensively throughout the design of Thorpeness Beach House and is used to frame the windows and clad the first floor volume, while the interior finishes include large-format floor tiles, an olive-green-hued kitchen and a wooden staircase. Gabion walls which have been filled with rocks were also installed, with one marking the garden boundary and a second offering a screen for the glazed exterior. The gabion stone walls in the landscape, in conjunction with the carefully chosen native planting were a further nod to the special qualities of the site and context. A wonderful piece of modern British architecture.
- Depancel X Worn & Wound Allure Valjoux 92 Watch - May 10, 2024
- Lems Trailhead Sneaker in Cosmic Blue - May 10, 2024
- Mammoth Overland Tall Boy Off-Road Trailer - May 10, 2024

