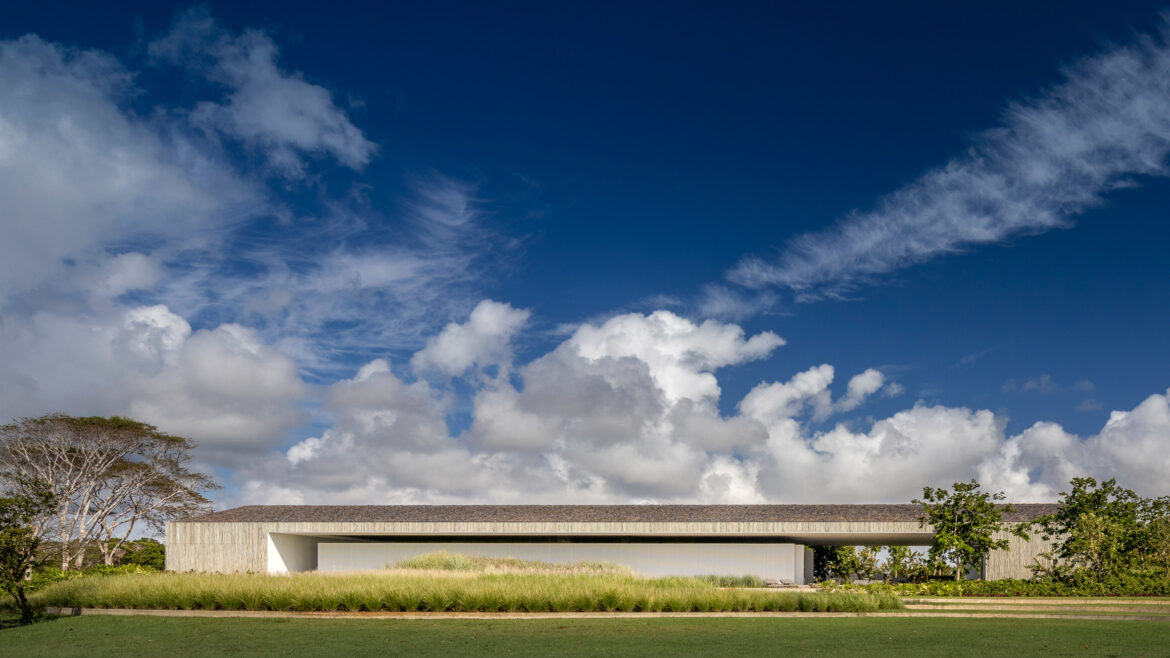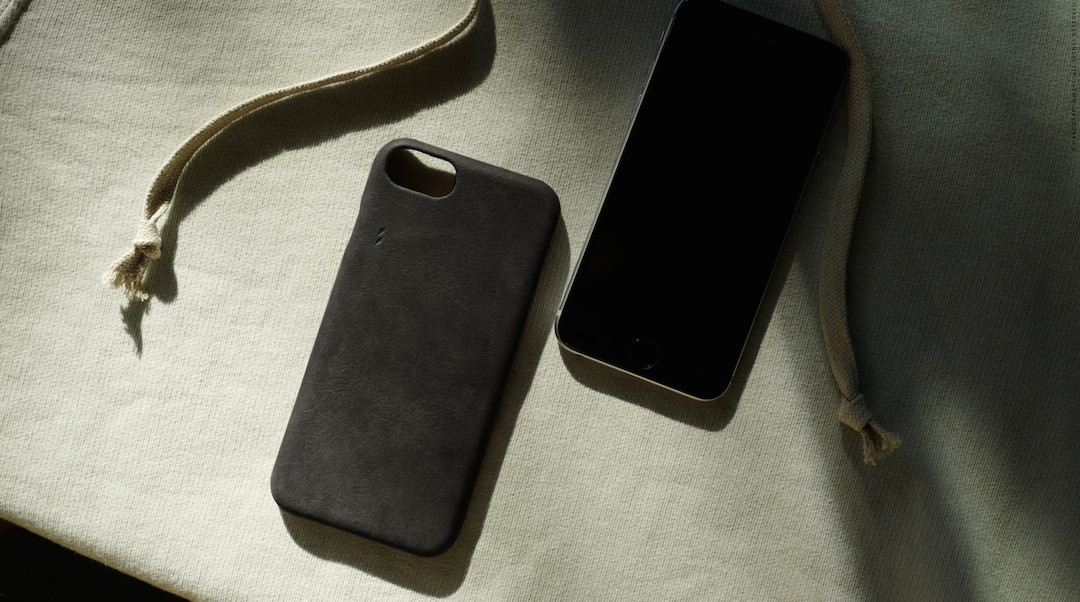Brazil has been the setting for some of our favourite pieces of modern architecture recently and there is definitely another to add to that list in the shape of Vista House from Studio MK27. This mesmerising piece of design is a glorious seaside villa with wide openings to frame views of the surrounding landscape which the architects behind the build describe as being like a wide-angle camera. The home is located in Trancoso, a tranquil seaside town in Brazil’s Bahia province.
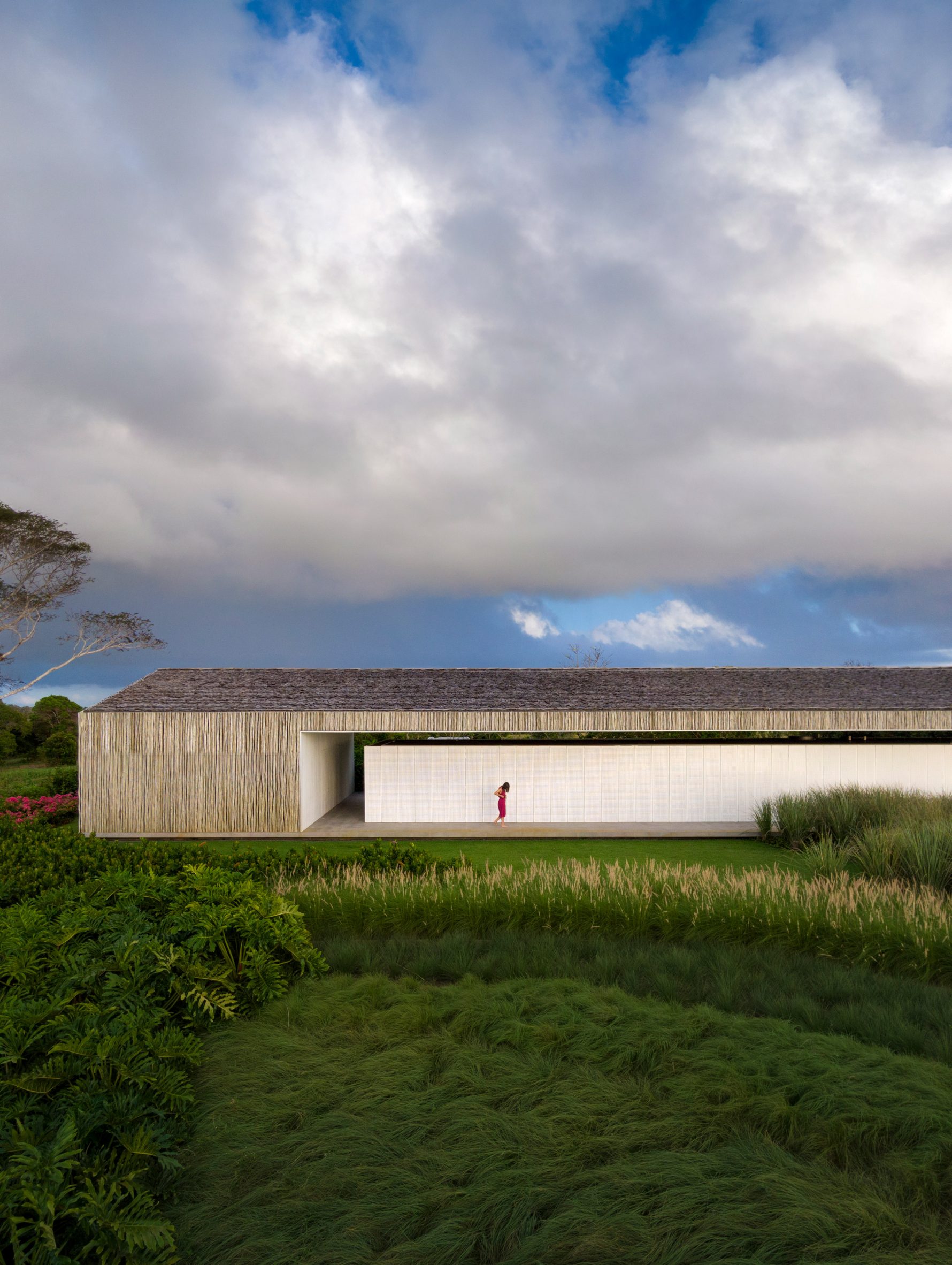
Amazingly grandiose and aesthetically impactful, Vista House from Studio MK27 is perched atop a 46-metre-high cliff above Transco’s sea escarpments, which have been hewn from the lagging and constant action of Bahia’s waters. The position and view of the ocean was one of the biggest visual influences on the design of this contemporary home, as did the material palette of the tropical environment in which it is located.
MESMERIC VIEWS
The home is made up of a low-slung, gabled roof that is around 15 metres wide, 3.5 metres tall, and 60 metres long – which, needless to say, creates an incredible visual impact upon approach. This impressive span is only enclosed at either end of the building, where Studio MK27 placed the kitchen and main bedroom, respectively. The outside of the home is beautifully wrapped in eucalyptus staves, while the roof is sheathed in hand-carved wooden shingles to help protect it from the elements.
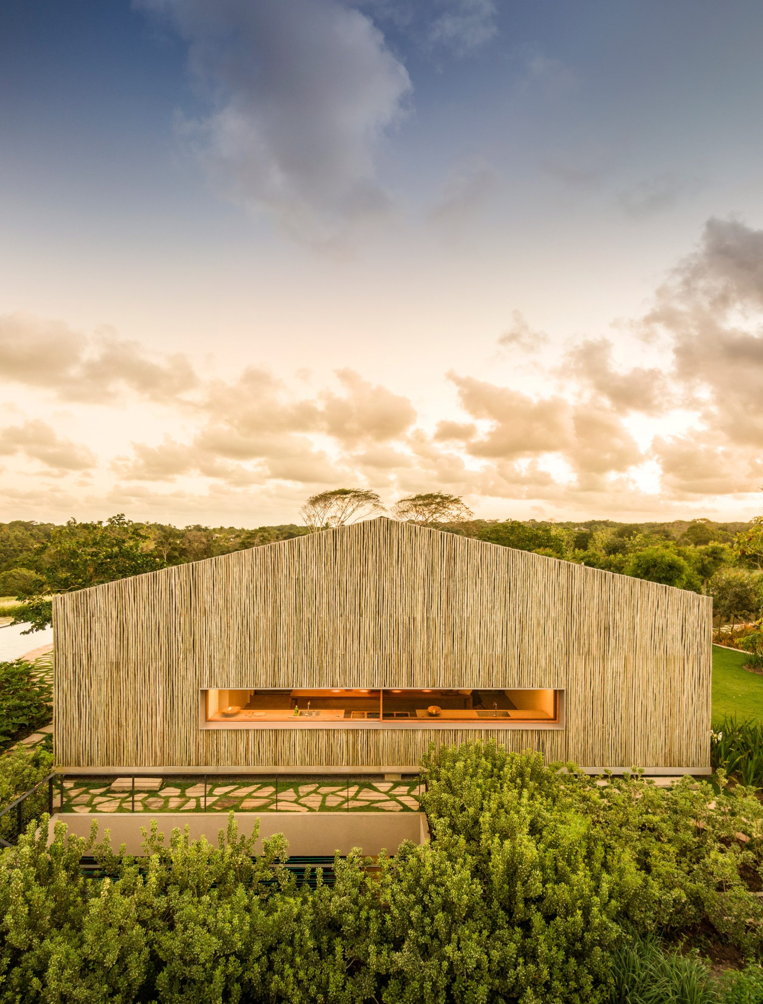
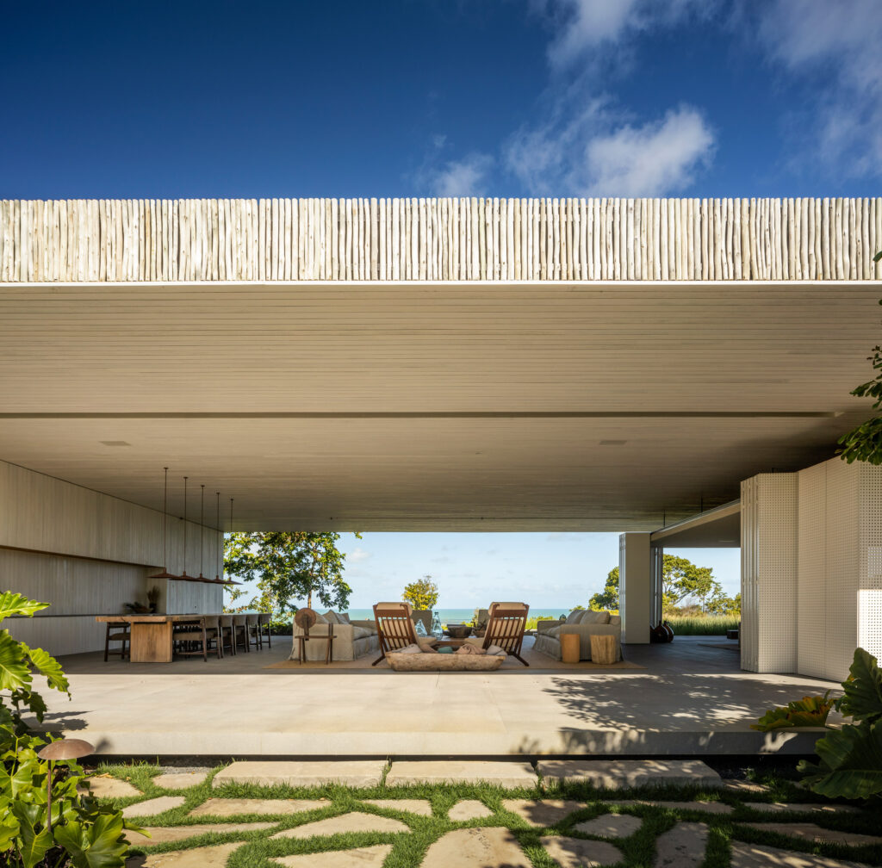
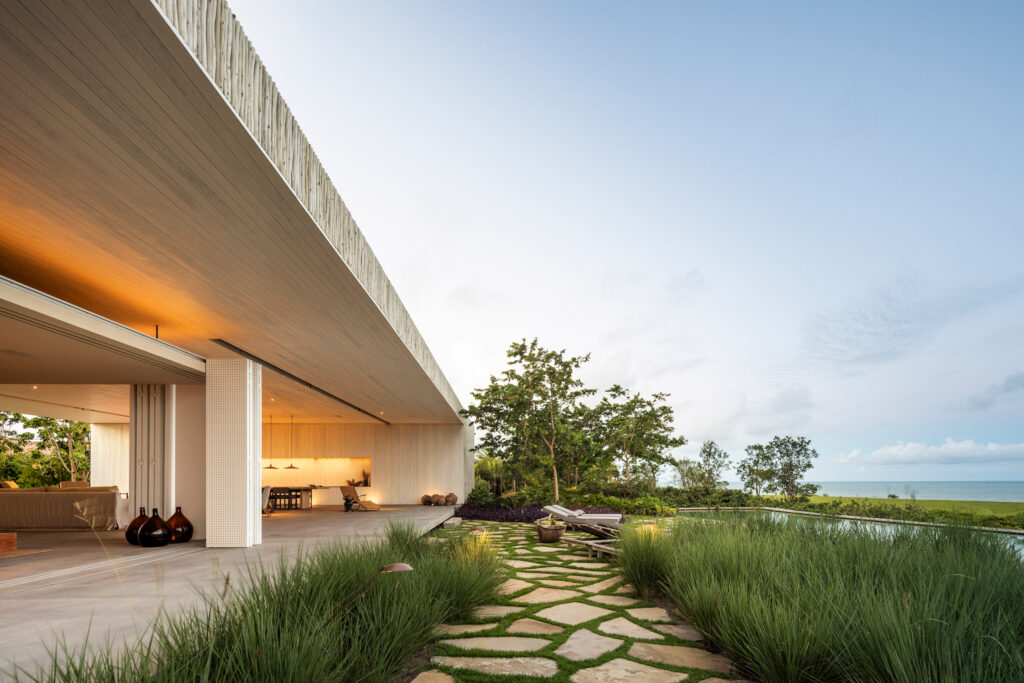
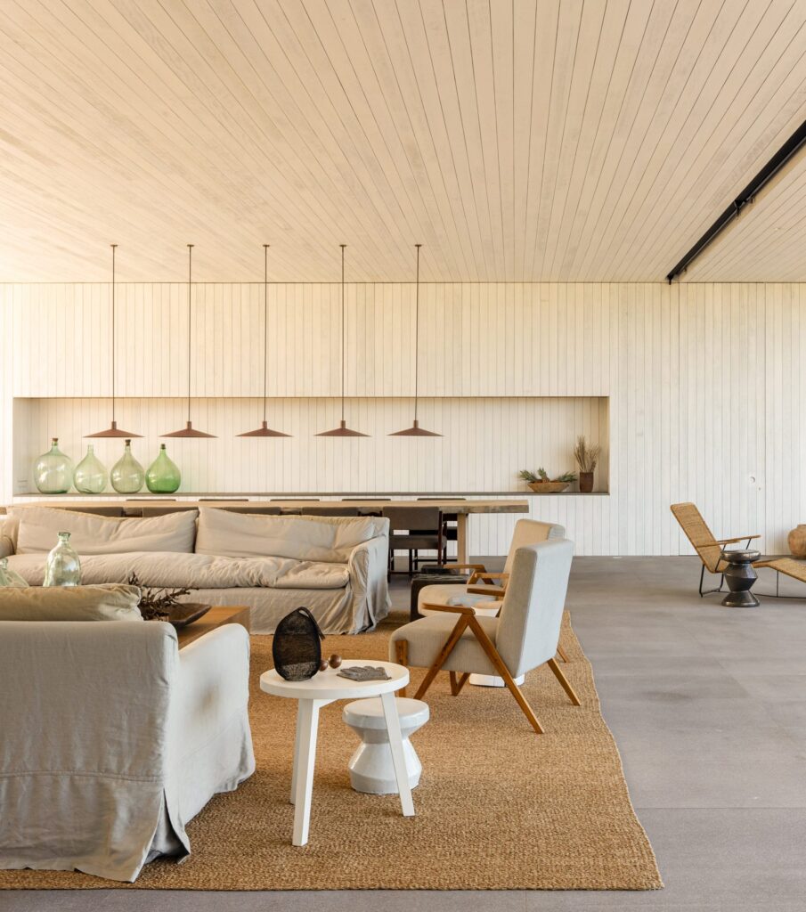
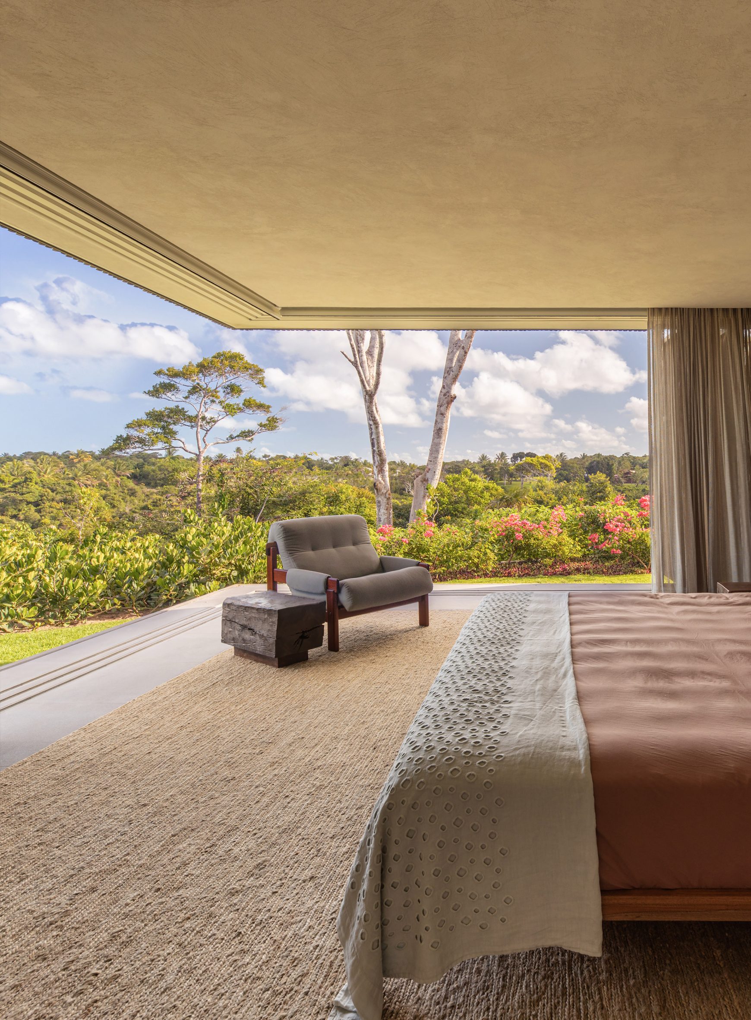
Rooted by closed volumes in its edges, which is where you’ll find Vista House’s master suite and the kitchen, the home opens itself to the colours surrounding through an immense wide-screen span which has amazing views of the endless blues of the ocean below. In addition to the primary bedroom, Vista House has four other bedrooms which can be found within a smaller volume that is inset from the exterior walls. The material used to build this the interior envelope is known as Viroc, which the architects explain is a wood-and-cement composite panel.
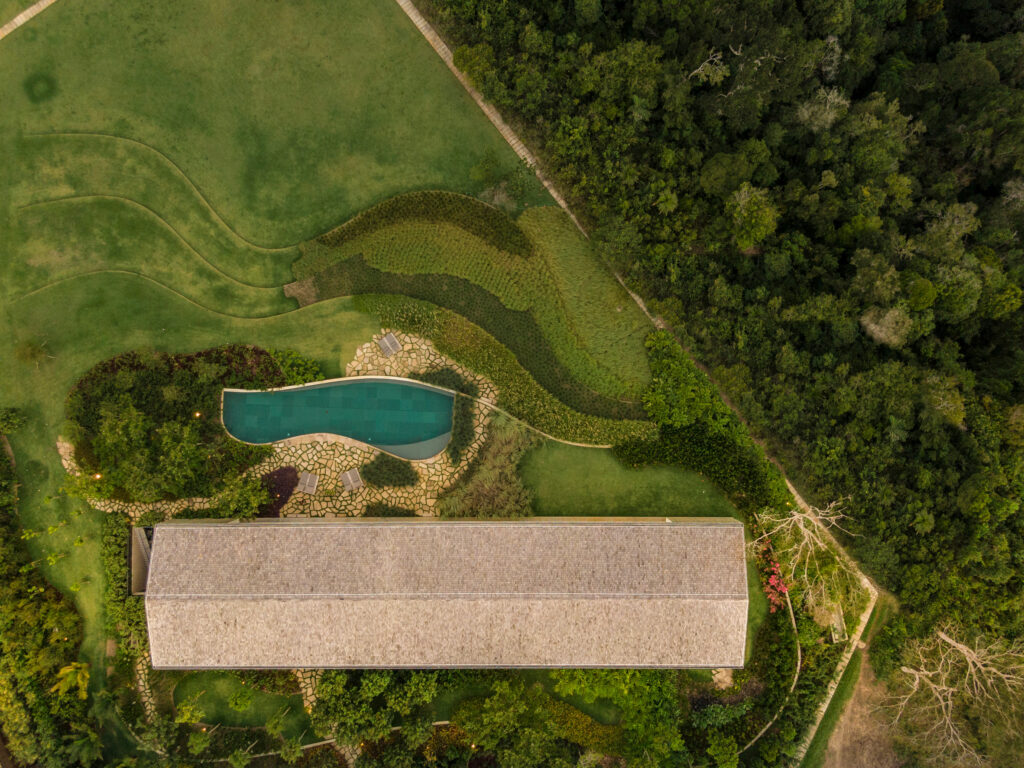
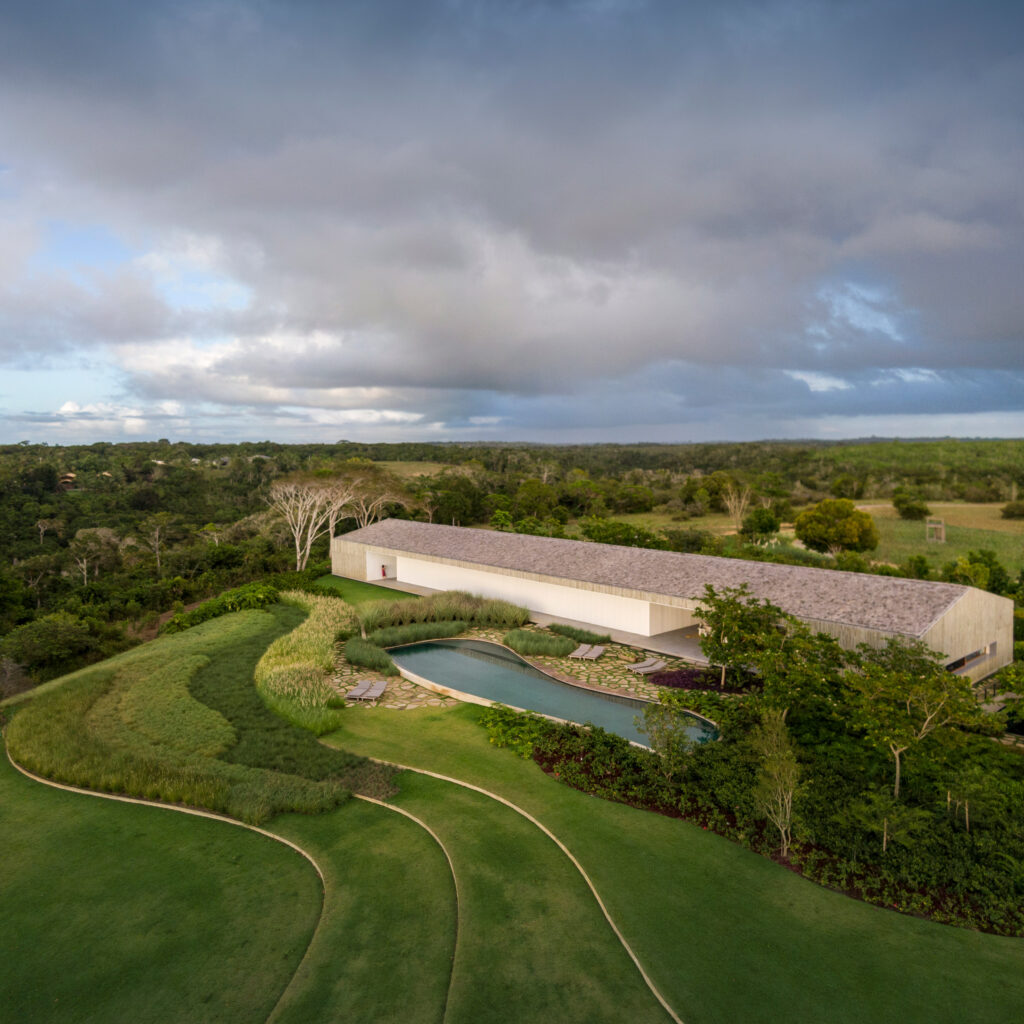
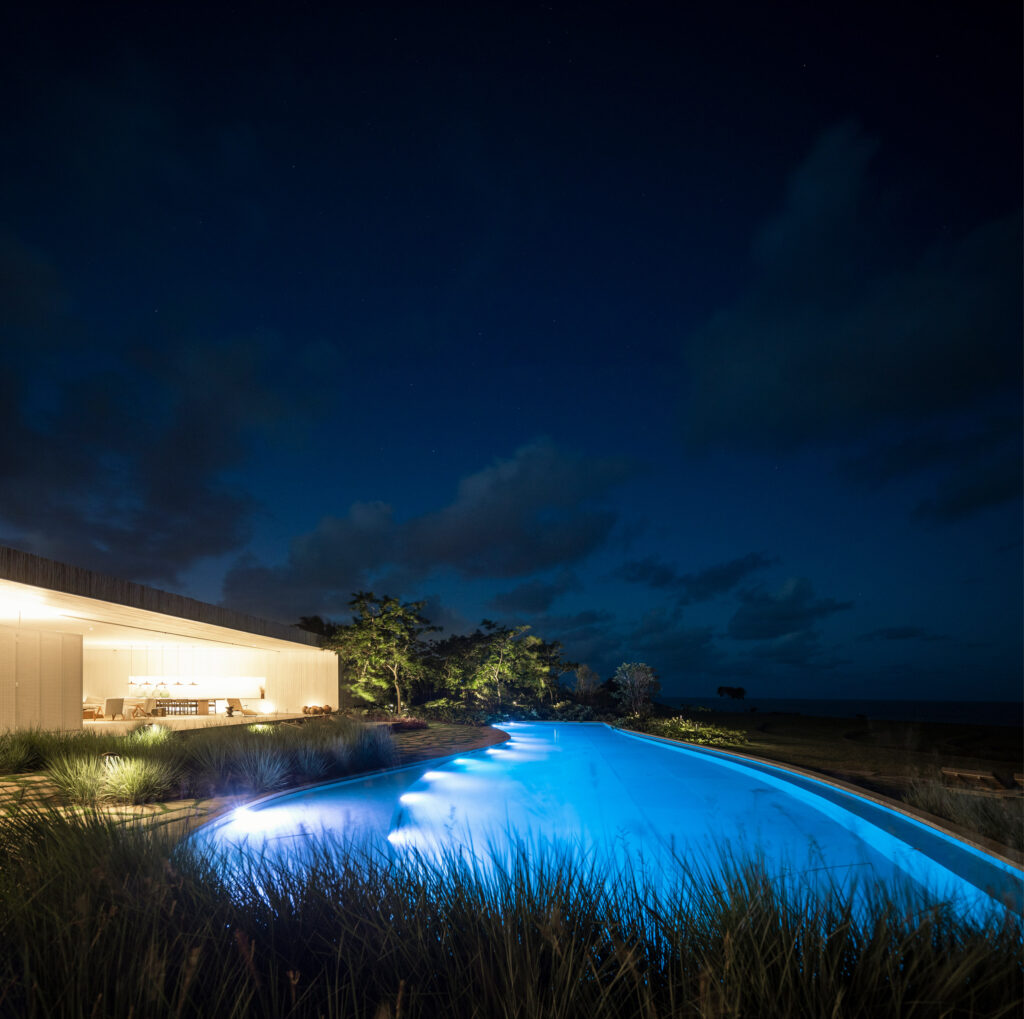

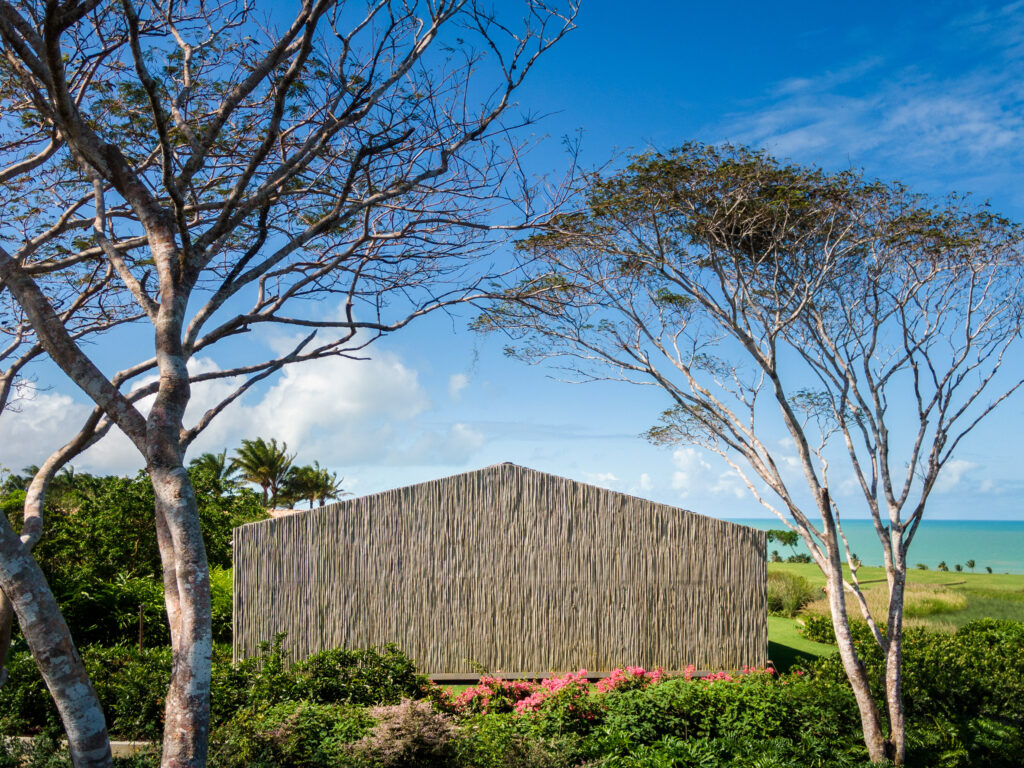
The architects behind Vista House purposively picked a restrained palette of creamy tones and wood for the interior walls and furniture of this marvellously modern hom. These polished interiors contrast the softer, organic look of the exterior and the team also gave careful consideration to the interaction between Brazil’s strong sunlight and the materials. The use of the perforated Viroc and the spindly eucalyptus sections delivers striking shadow patterns throughout the property, and the vast overhanging roof makes sure that the residents can enjoy the outdoors in any weather.
Images: Fernando Guerra.
- AVI-8 Dambuster Chadwick Meca-Quartz Watch - May 3, 2024
- 8 of our Favourite EDC Essentials from DANGO - May 3, 2024
- Native Union (Re)Classic Magnetic Power Bank - May 3, 2024

