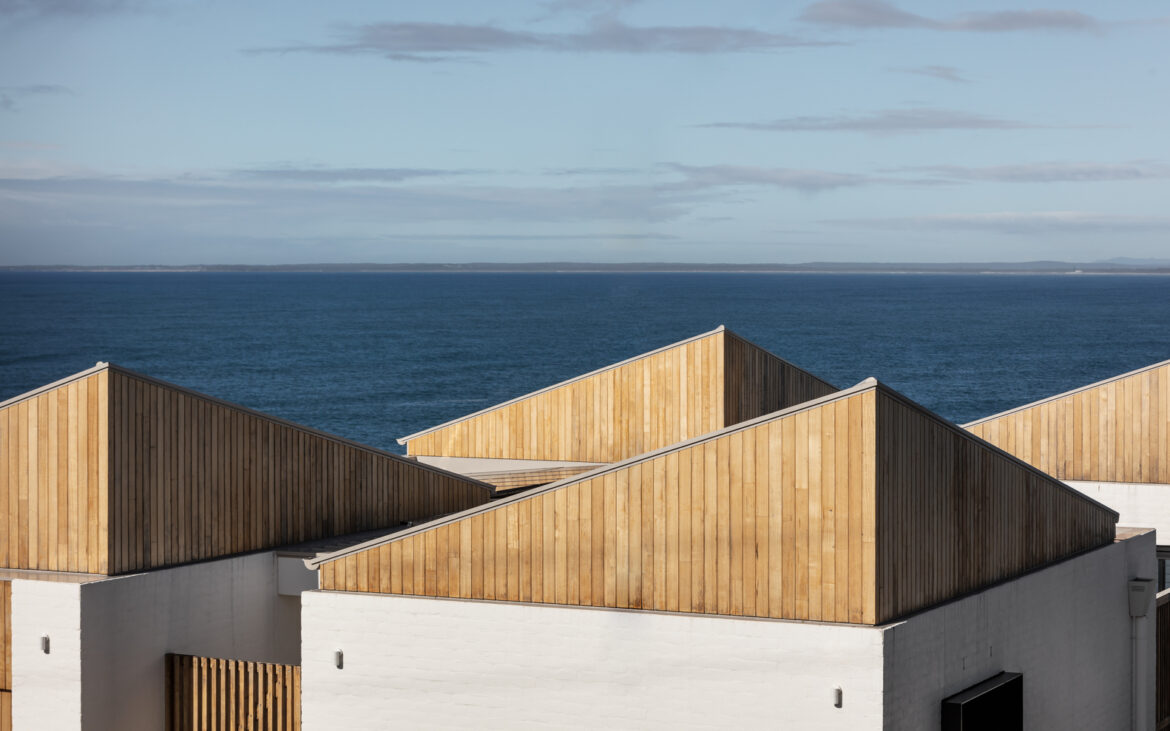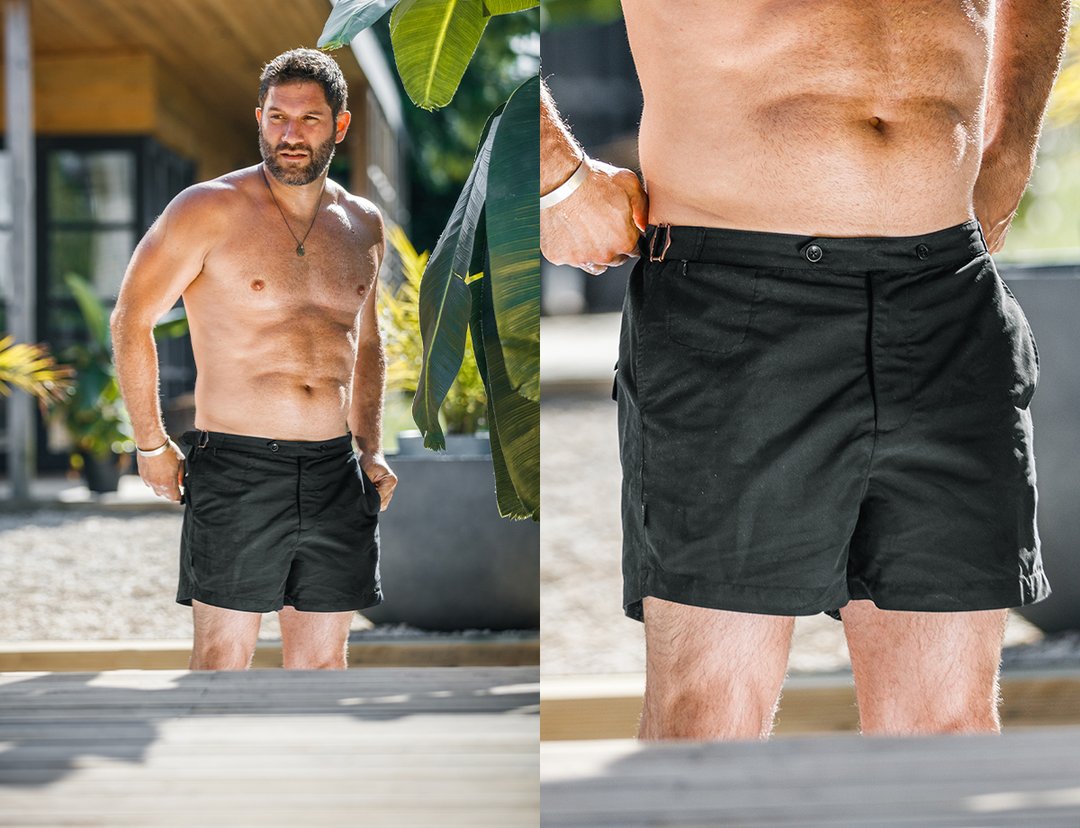If living next to the sea is something that appeals to your sensibilities and you’d like to do so in one of the sleekest-looking pieces of architecture imaginable, look no further than White & Timber House from Kibbin Design Studio. Located in Gorrea in Australia, White & Timber House has some 259m² of living space and every inch has been carefully considered and implemented to make the most of the home’s amazing views.
Designed by Kibbin Design Studio, White & Timber House in Australia boasts unlimited access to an iconic South Coast view along 7 Mile Beach with Cullunghutti Mountain located in the background so it really is the best of both worlds. In response to site location and the angle of the view, the home features a segmented floor plan that has been cleverly positioned around an internal courtyard.
Taking design inspiration from the plot’s mesmerising location, the repeating sail or wave-like roofline of White & Timber House is visible from all angles. The architects behind the build chose to incorporate sustainable shiplap timber cladding, to soften and contrast with the concrete and brick structure and as materials that could hold their own against the harsh onshore weather that besieges the site from the south.
This textural material pallet of this stunning home increases the dynamic play of light and shadow which falls over the house each day. Exterior timber batten details are carried through to the inside of the property, evident around the central void area and open riser stair detailing. If you love an understated design with breathtaking views of the Australian coast (who doesn’t?) then this is definitely one for you.
- VERO Forest Service Edition Watches - May 1, 2024
- P & Co Summer Collection 2024 - May 1, 2024
- 8 Refreshing Gins to Try This Summer - May 1, 2024















