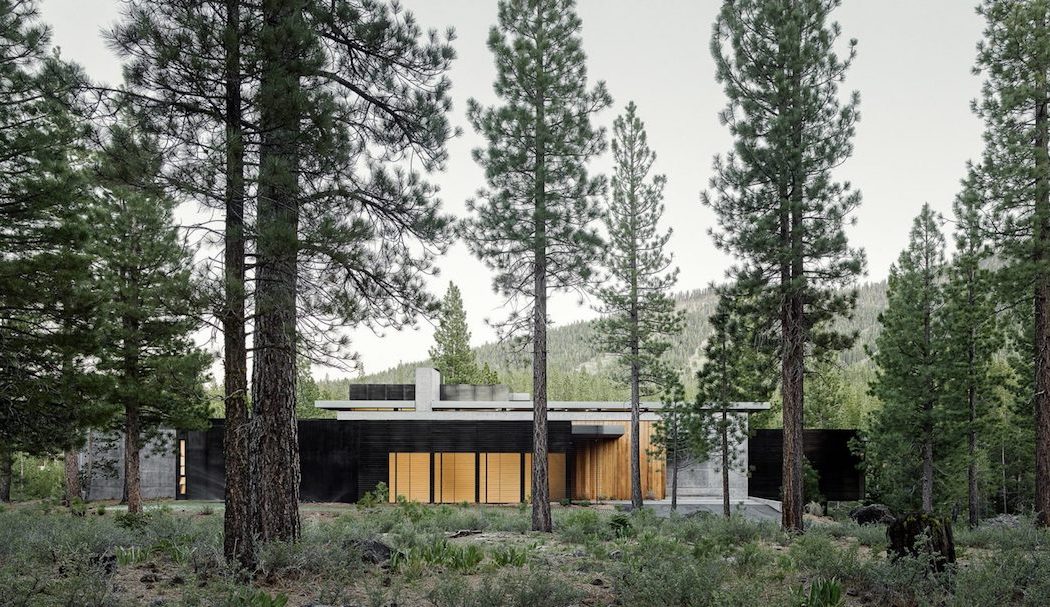When building properties in more remote, wilderness terrains, it’s important to not impact too heavily upon these areas and do as much as possible not to damage them and this is something that was a chief consideration of the Creek House from Faulkner Architects. With the owner of the property giving the simple message of “don’t hurt the boulders”, the architects knew what they had to do – namely, incorporate them into the design of the structure.
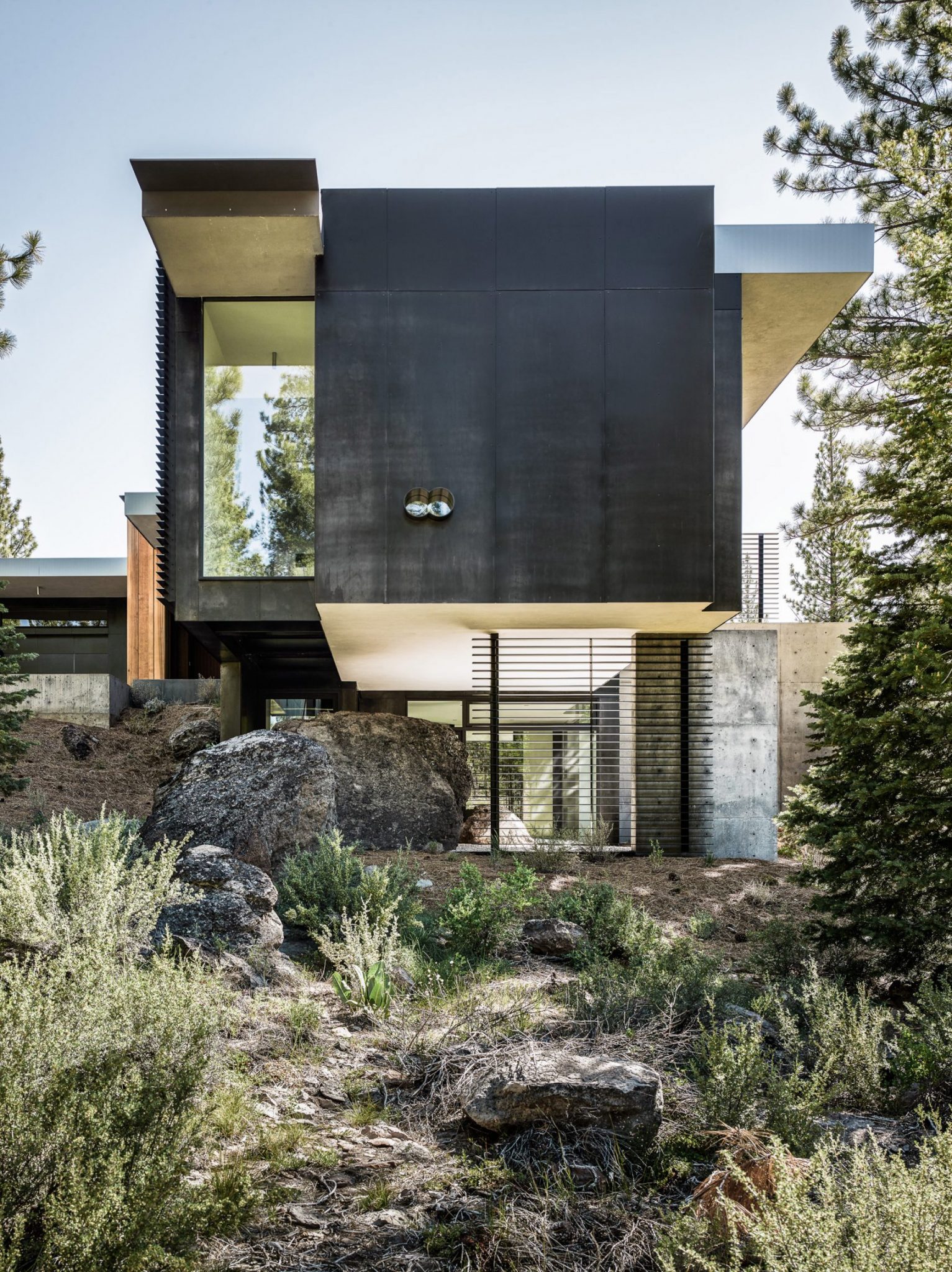
The Creek House from Faulkner Architects is situated in rocky, woodland terrain close to Lake Tahoe in California and when the land was purchased, it was clear that it was going to be no easy design and build because there was an abundance of boulders strewn across where the building was to be place but rather than doing away with them, the owners worked with the architects to integrate them into the finished design and, as you can see, the end result is aesthetically fantastic.
Bold Design
For anyone with a love of outside of the box thinking when it comes to architectural design, the Creek House from Faulkner Architects is sure to appeal to your sensibilities. There is a clear respect and desire to keep the natural terrains surrounding this property as untouched as possible and that’s something that is abundantly clear the minute you lay eyes on Creek House. This stunning residential property has been built either over or around the boulders that were so prevalent on the plot of land and it has had a mesmerising aesthetic effect on the finished product.
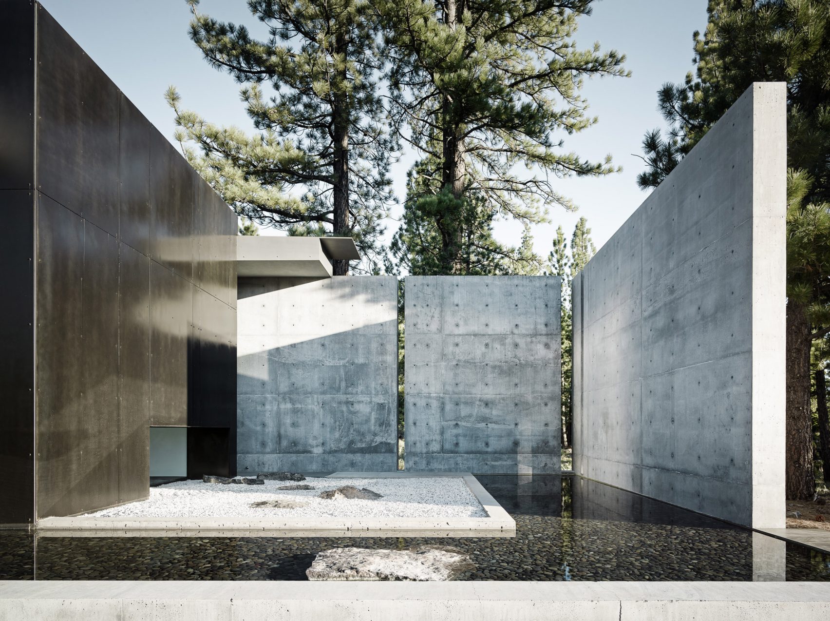
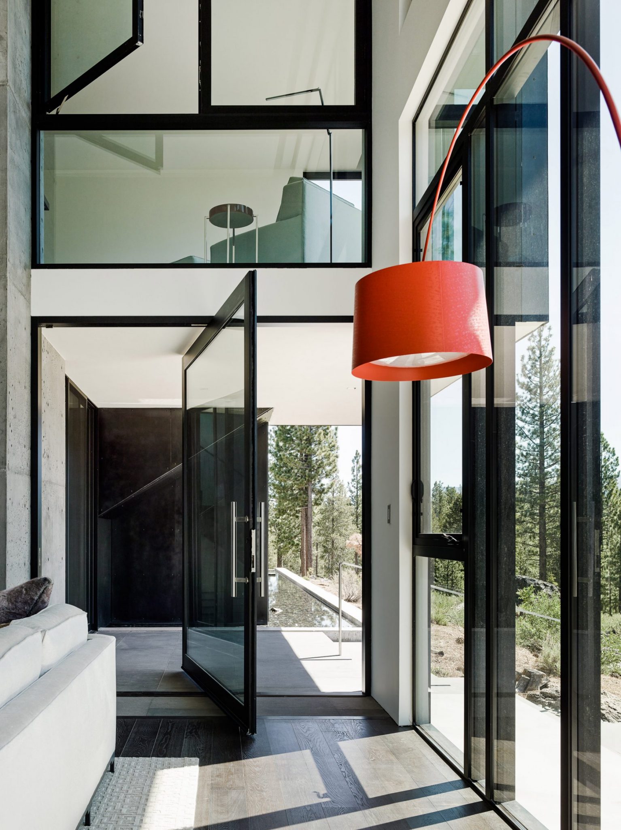
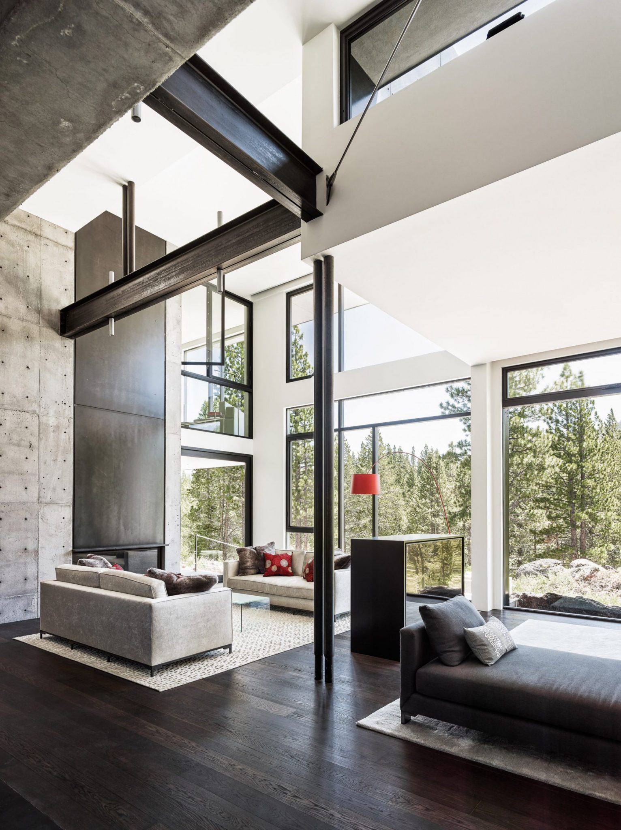
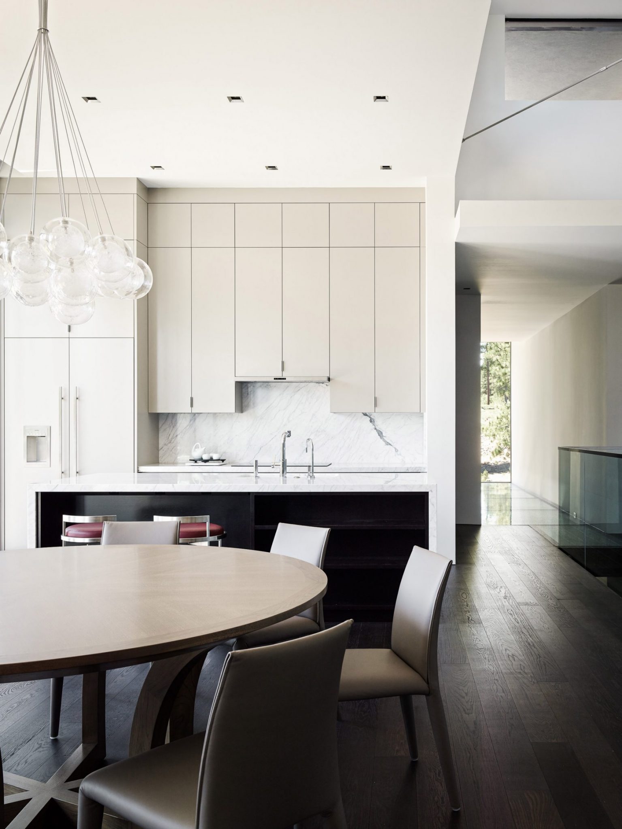
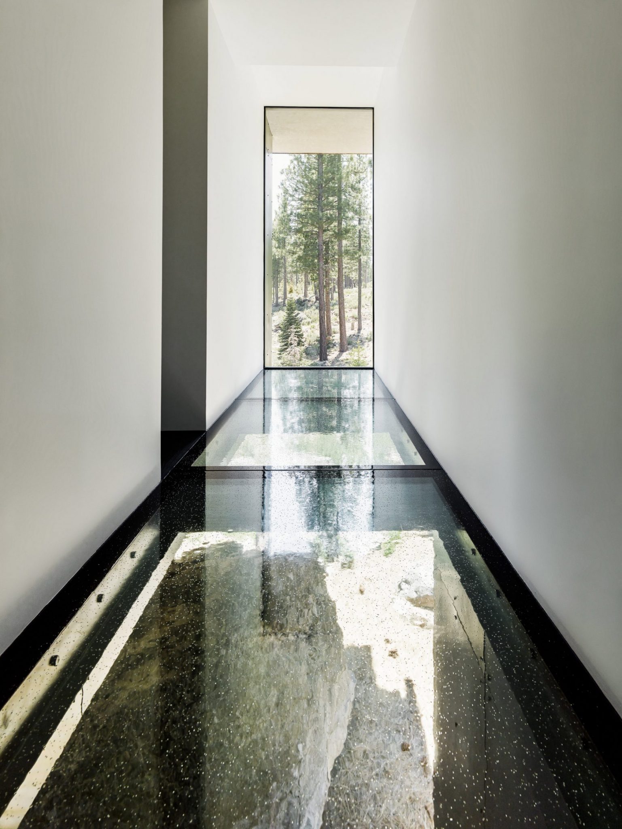
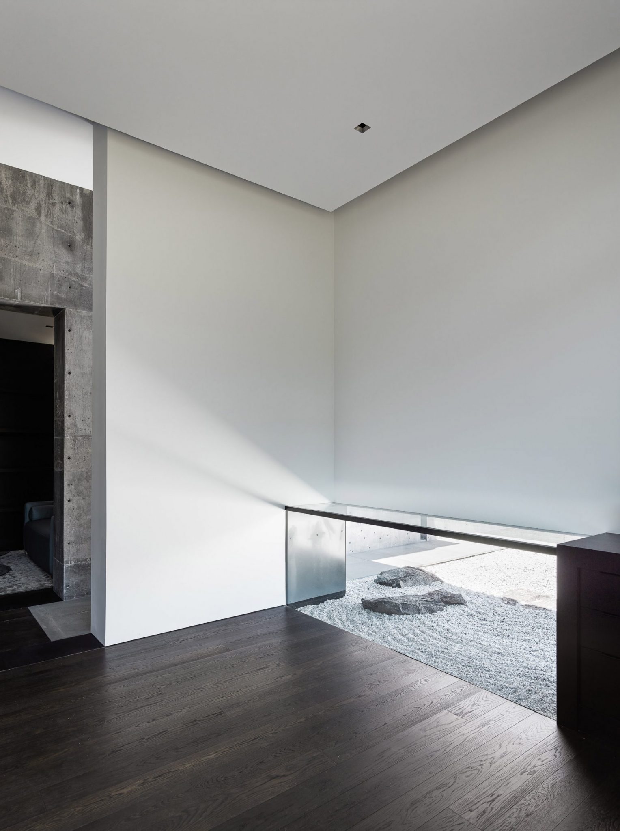
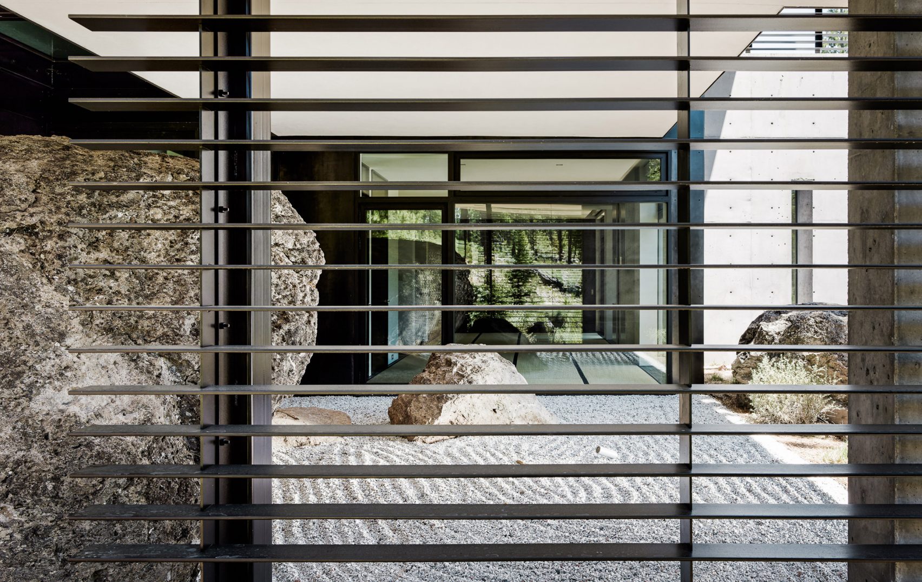
The Faulkner Architect designed Creek House actually cantilevers itself over several of the larger boulders on the site and, in many areas, the structure doesn’t leave a footprint on the ground at all. The home is clad in muted concrete, wood, and dark panels – and this understated choice of palette is something that ensures that the Creek House effortlessly fits in with its stunning surroundings on the edge of Lake Tahoe in California.
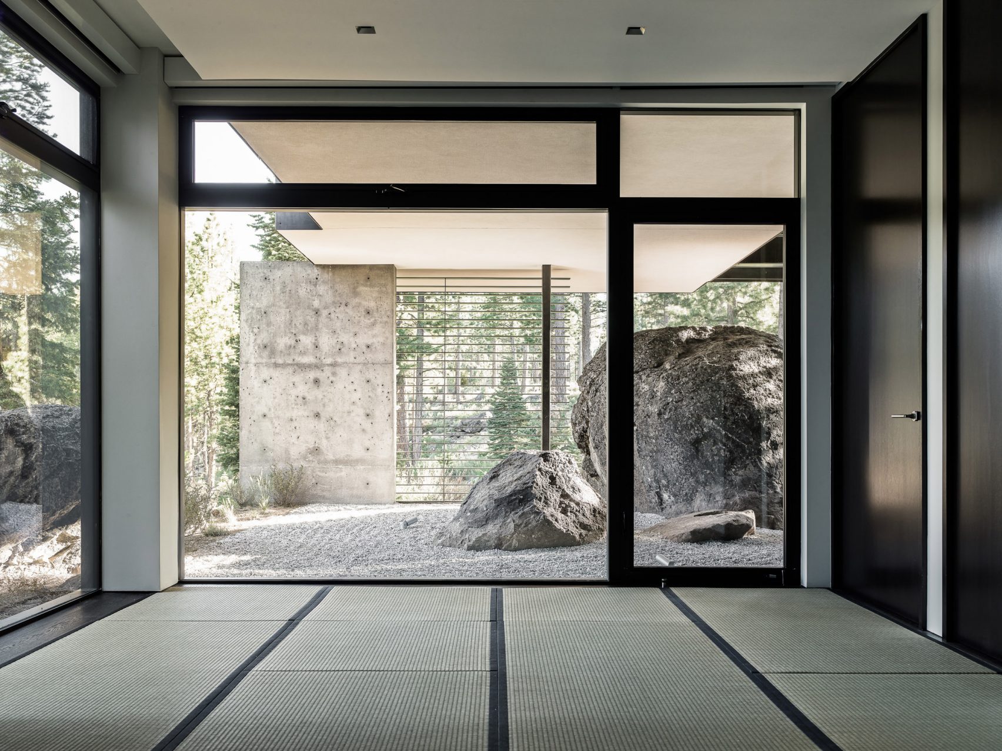
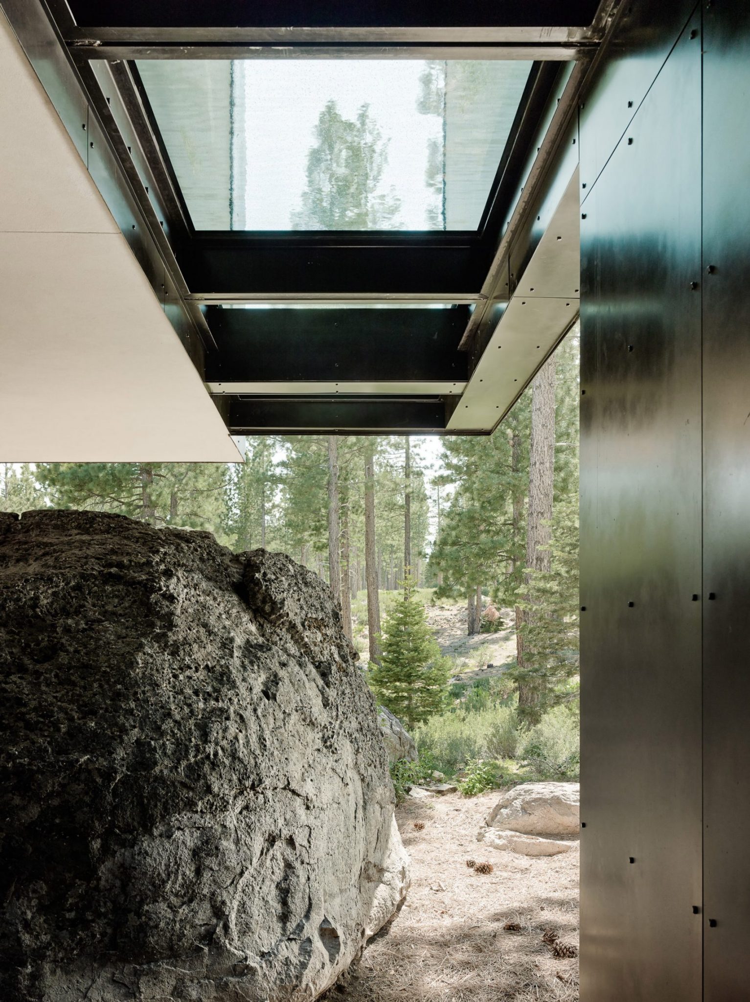
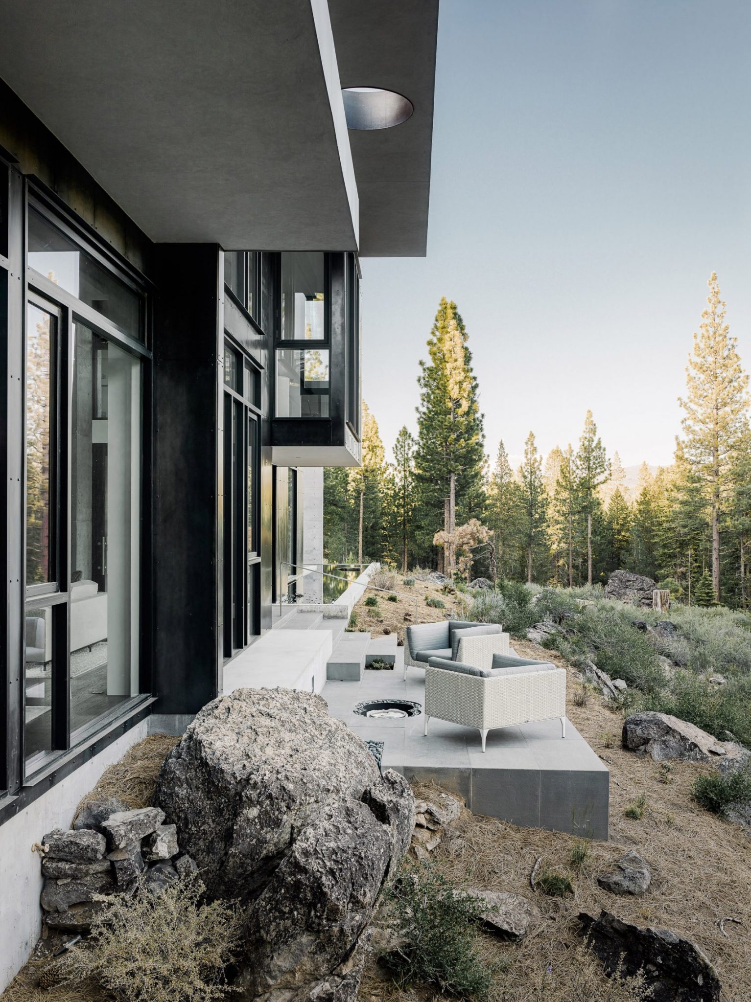
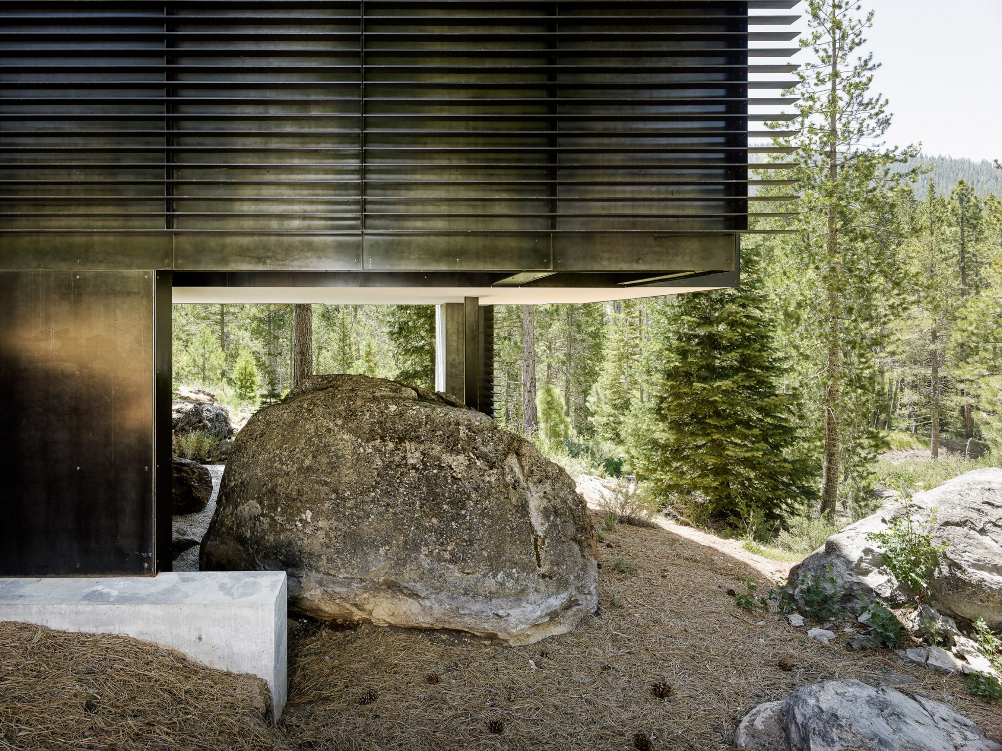
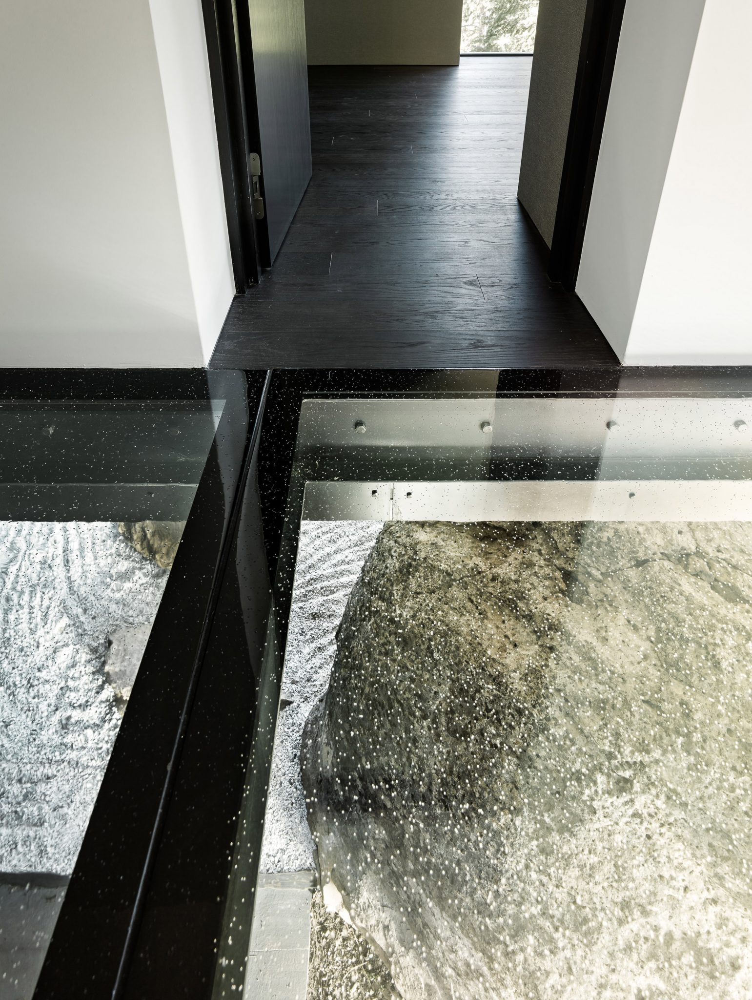
The Creek House boasts an amazing aesthetic both inside and out and the main entrance can be found from the north, where a vast wall runs from north-east to south-west. This delivers the all important privacy for the homeowner, but also helps ensure that there is plenty of shade for the interiors from the summer sunlight, which can be pretty abundant around Lake Tahoe. It has an open-plan kitchen, living, and dining space which fills the centre of the home and looks out onto the ravine below. A corridor follows the main concrete wall of the Creek House and leads to private quarters at each end of the home.
Relax & Unwind
On top of the stunning open plan living spaces and sleeping quarters, the Creek House has a partial lower level which has a meditation space which can also be used as a sleeping area when required. The interiors of the property have understated design features throughout which sits perfectly with its woodland setting in California and we’re loving the effortlessly cool finish to the Creek House here at Coolector HQ.
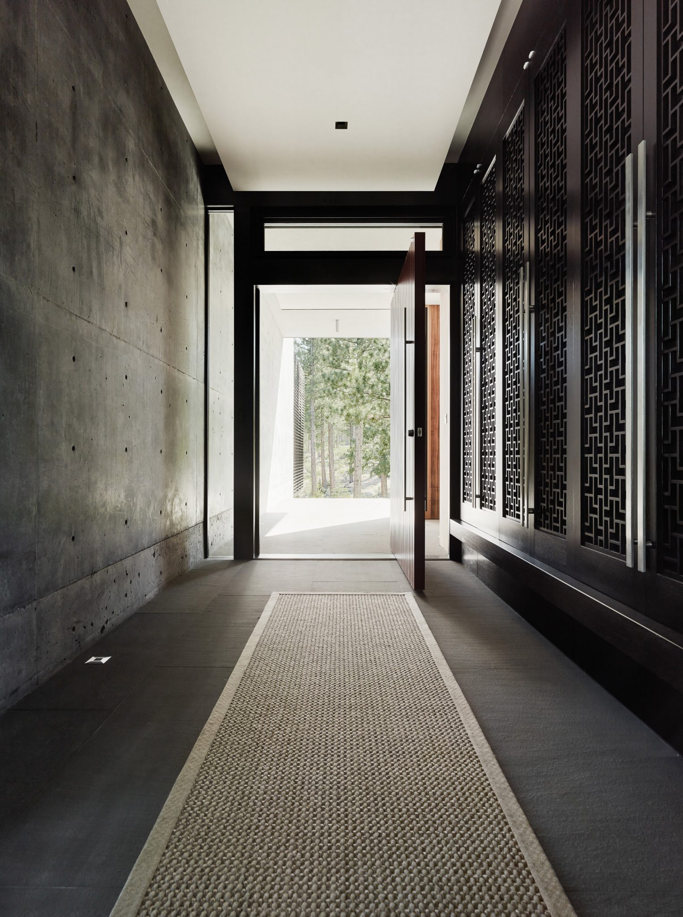
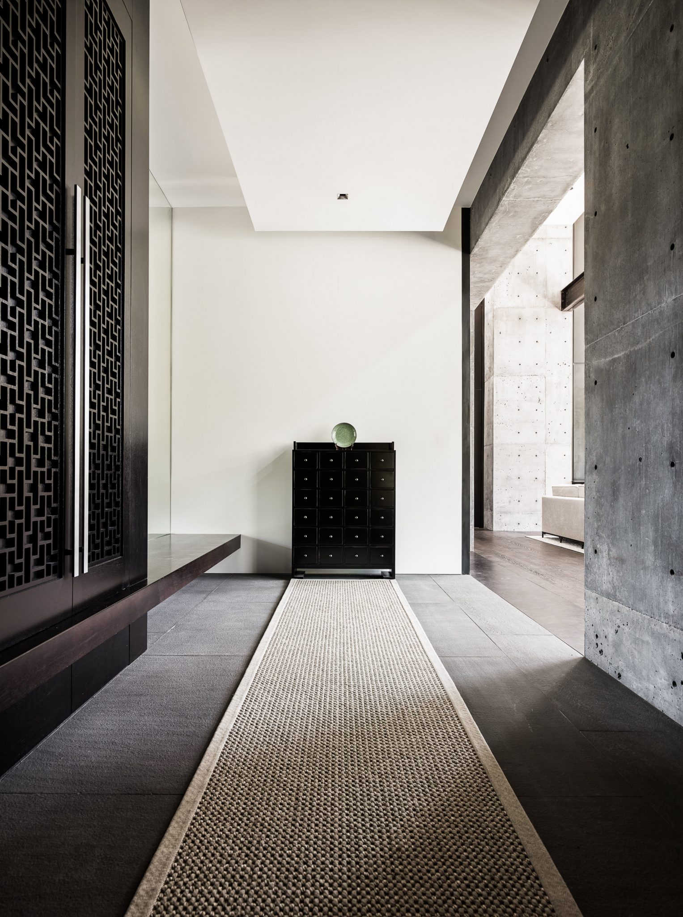
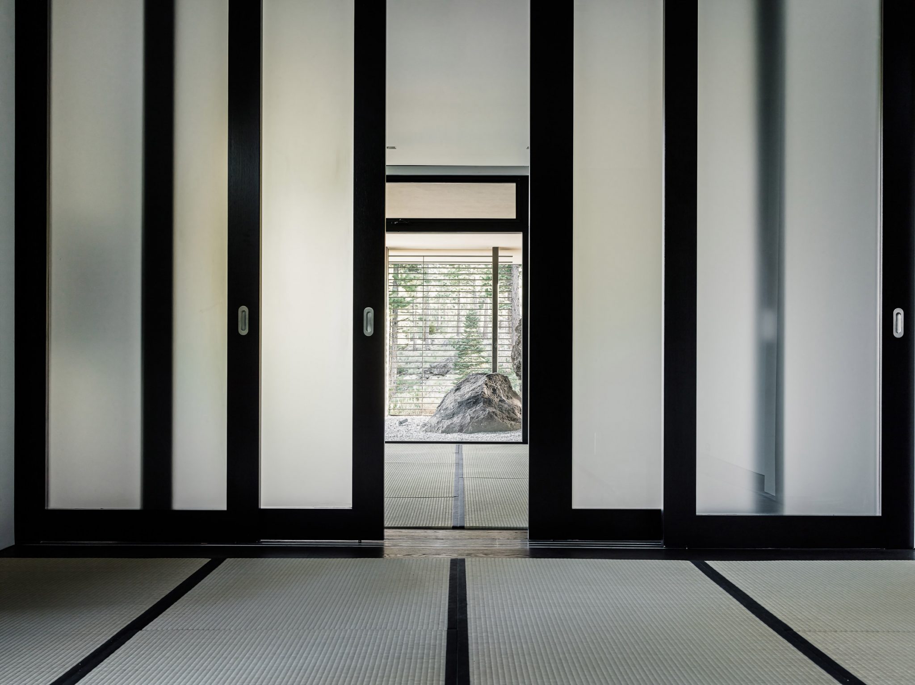
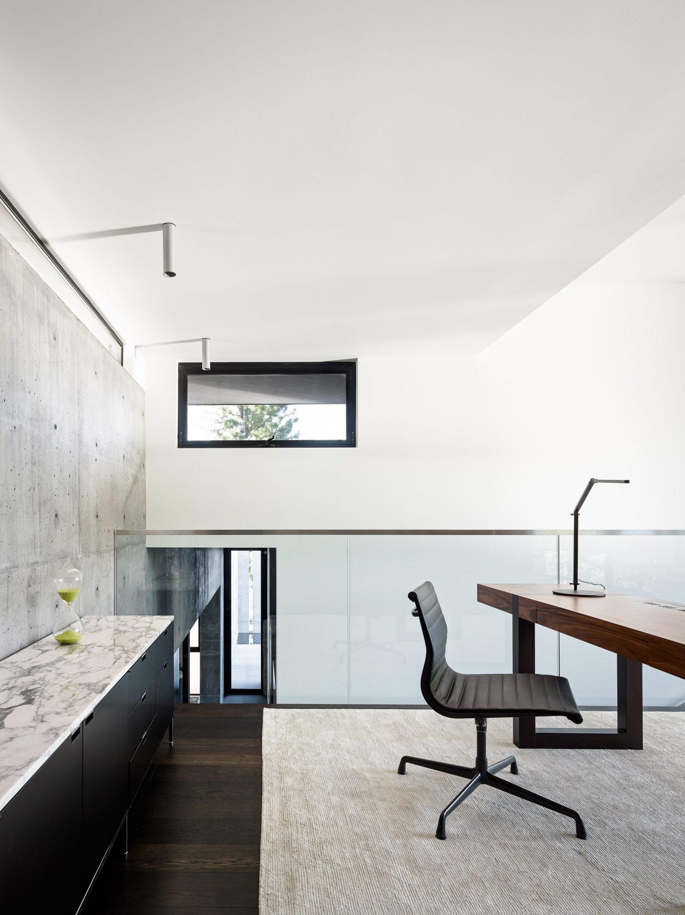
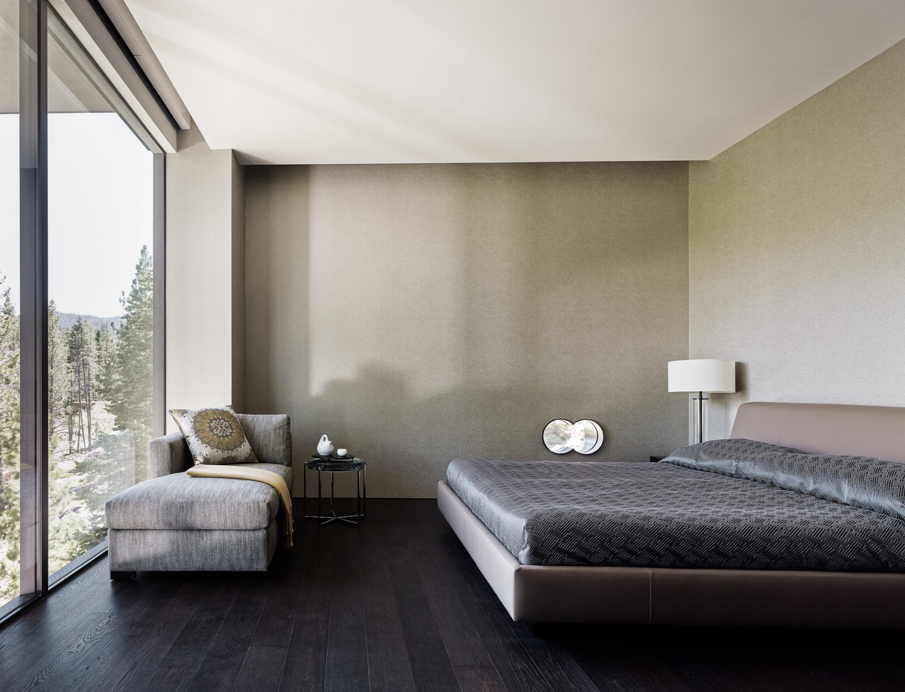
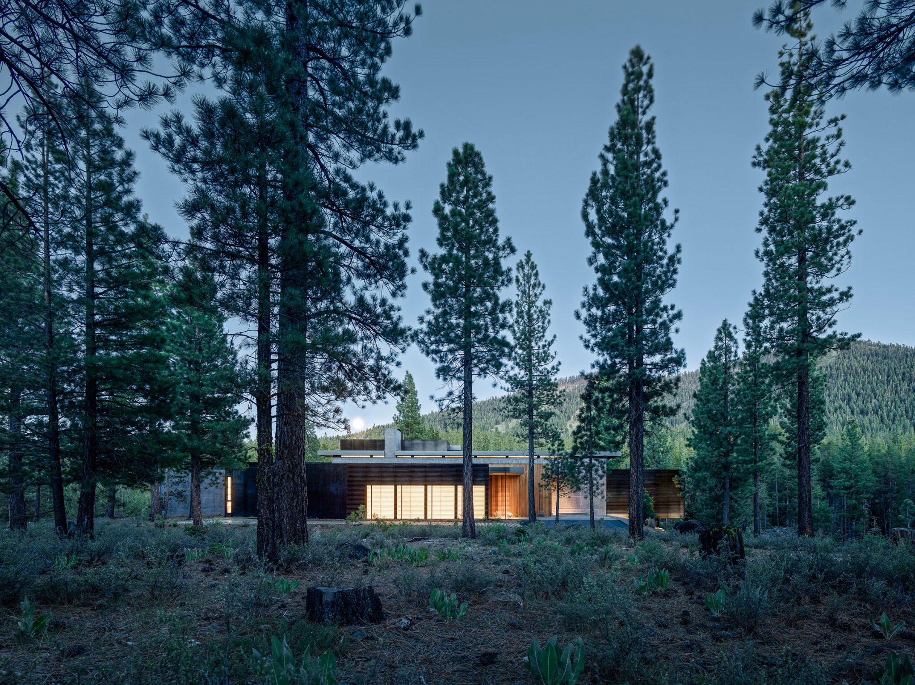
Carefully considered materials and a real attention to detail in the design meant that Faulkner Architects were really able to achieve an incredible finished product with the Creek House and one that, crucially, didn’t have an impact on the existing wildlife, fauna and boulders that were located across the property’s proposed footprint. A stunning piece of architecture and another to add to our list of favourites for 2018.
- 10 of the best men’s workshirts for summer - April 26, 2024
- Autonomous SmartDesk Levitate - April 25, 2024
- 6 Men’s Performance Apparel Essentials from Bandit - April 25, 2024

