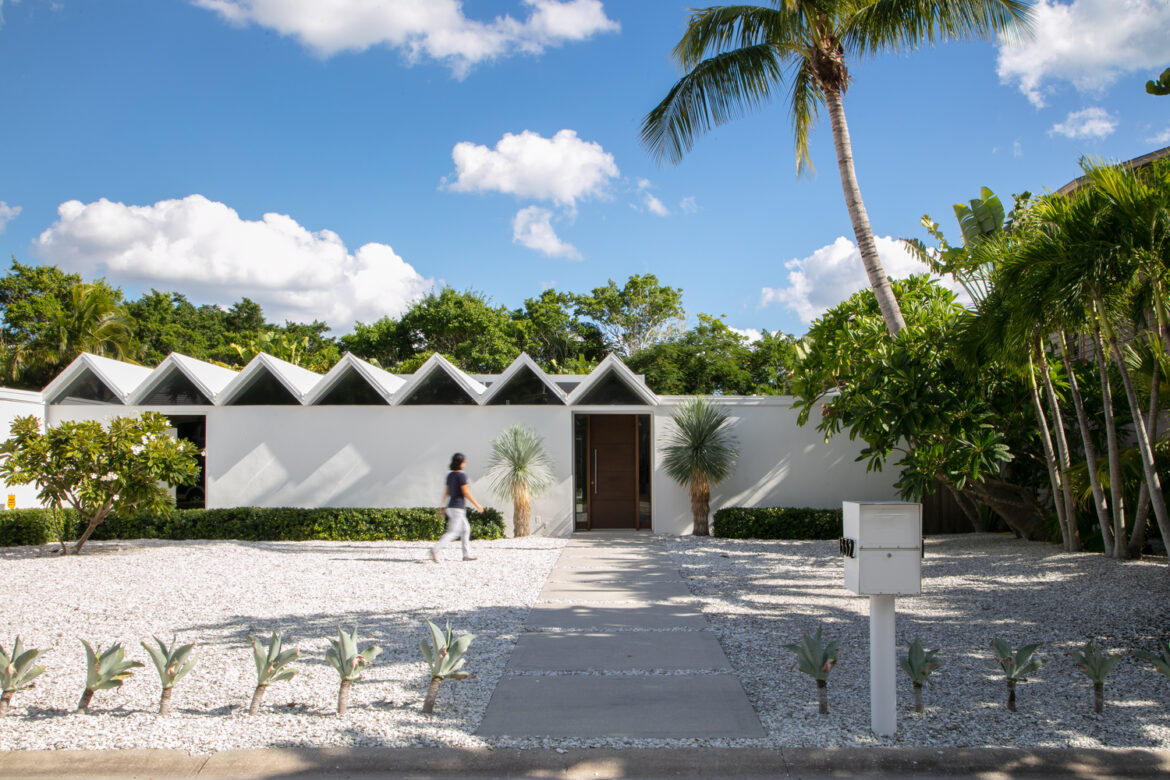Modern architecture is something we’ve got a lot of time for at The Coolector and there is something deeply rewarding about discovering new architects at the top of their game like Seibert Architects and their recently completed project, Arguedas House. This gloriously contemporary piece of design is located in Sarasota, USA, and boasts some 3500ft² of living space – every inch of which has been carefully considered to deliver the maximum in aesthetic superiority and relaxing vibes.
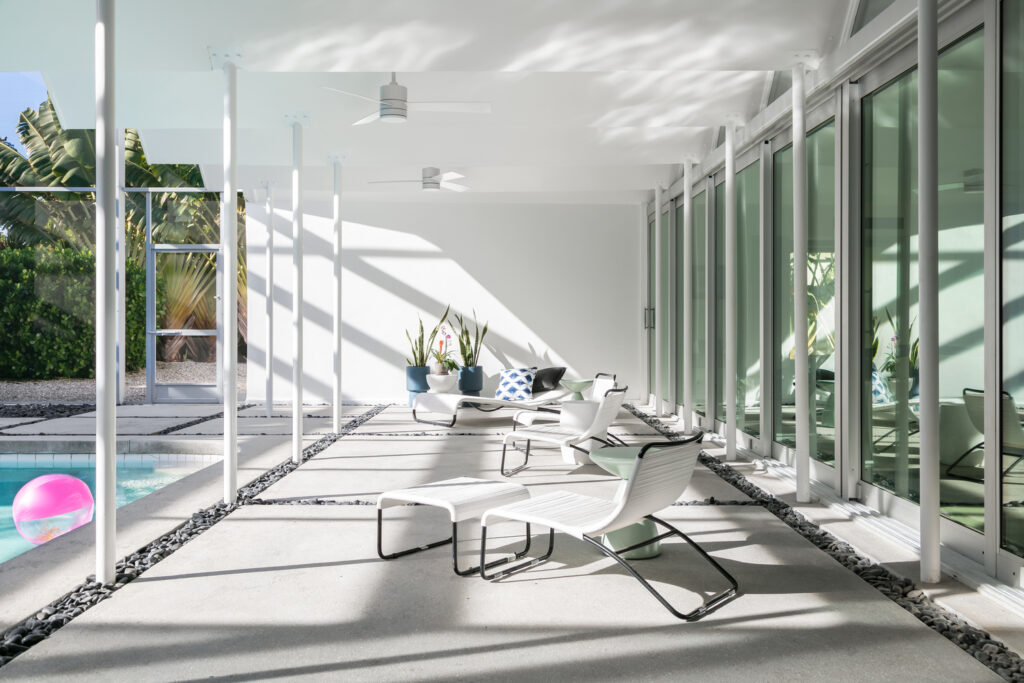
Fantastically well designed, Arguedas House from Seibert Architects is a unique mid-century modern property from the office of Ralph Twitchell and it was clear that the original structure had suffered years of poorly conceived modifications and neglect. Doors and windows between inside and outside and doors between rooms, including bathrooms, had been removed. The original carport was closed in with sliding glass doors and an awkward storage area was added behind the master bedroom. Seibert Architects took the reins and the end result was excellence.
AMERICAN ARCHITECTURE AT ITS FINEST
A patchwork of different floor materials could be found throughout the original building and the floor of the main space was coated with an opaque black stain continuing out to the pool deck contiguous with the interior due to the removal of the original sliding glass doors. This did little for the overall aesthetic and it was definitely in need of TLC from a skilled team of architects. Some of the original stack-bond block walls inside and outside were covered with other finishes while other areas of the block were still exposed. It needed an eye for contemporary design to bring this house back to life and it now looks better than it ever has before.
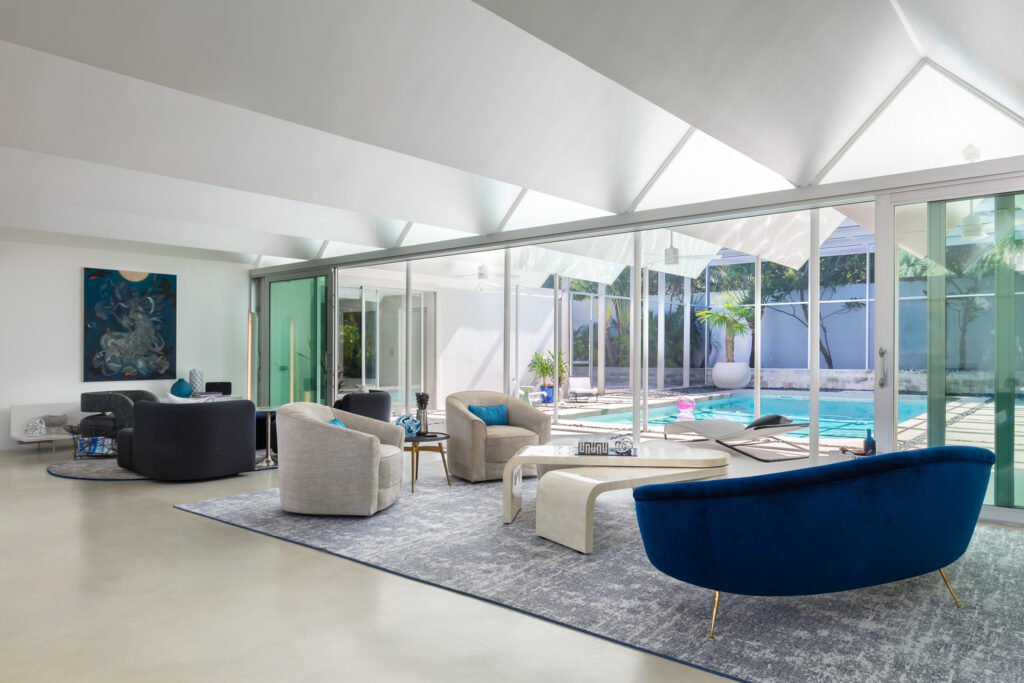
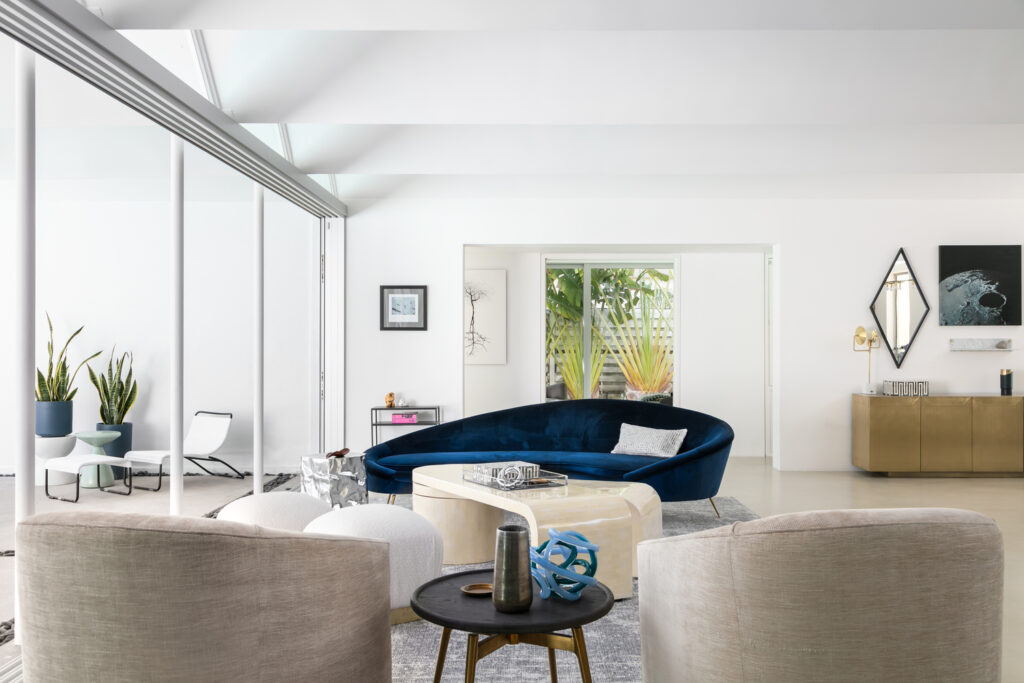
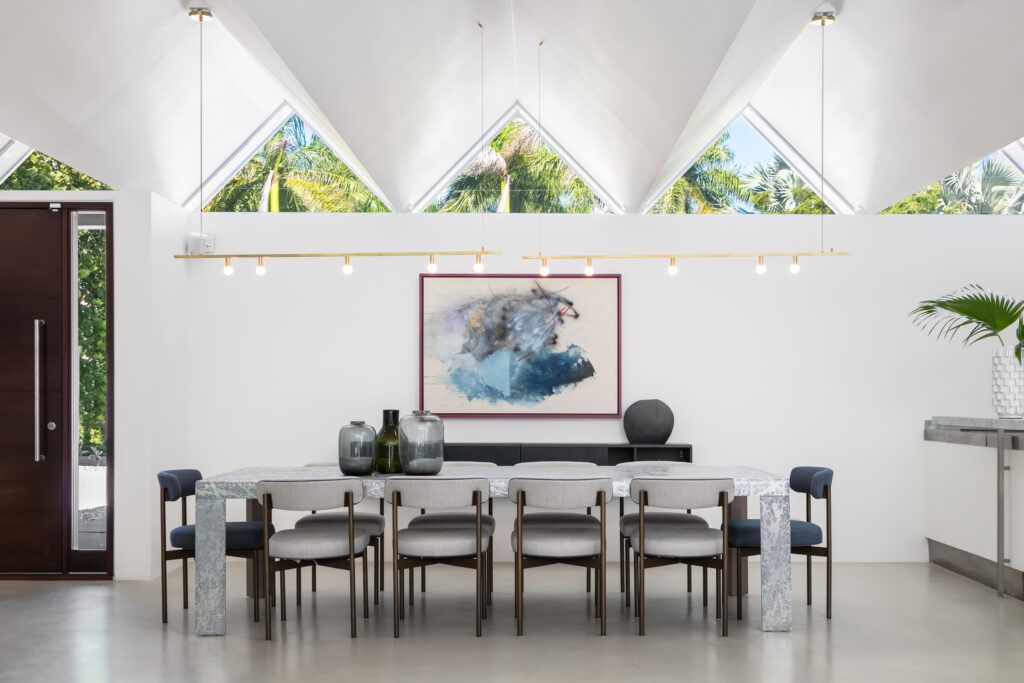
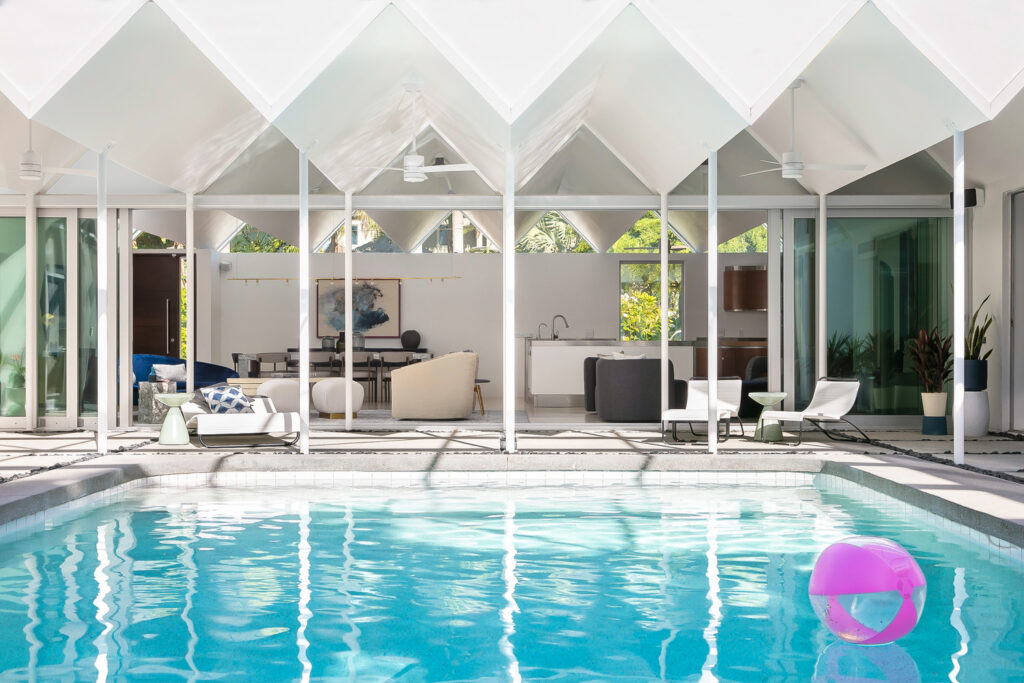
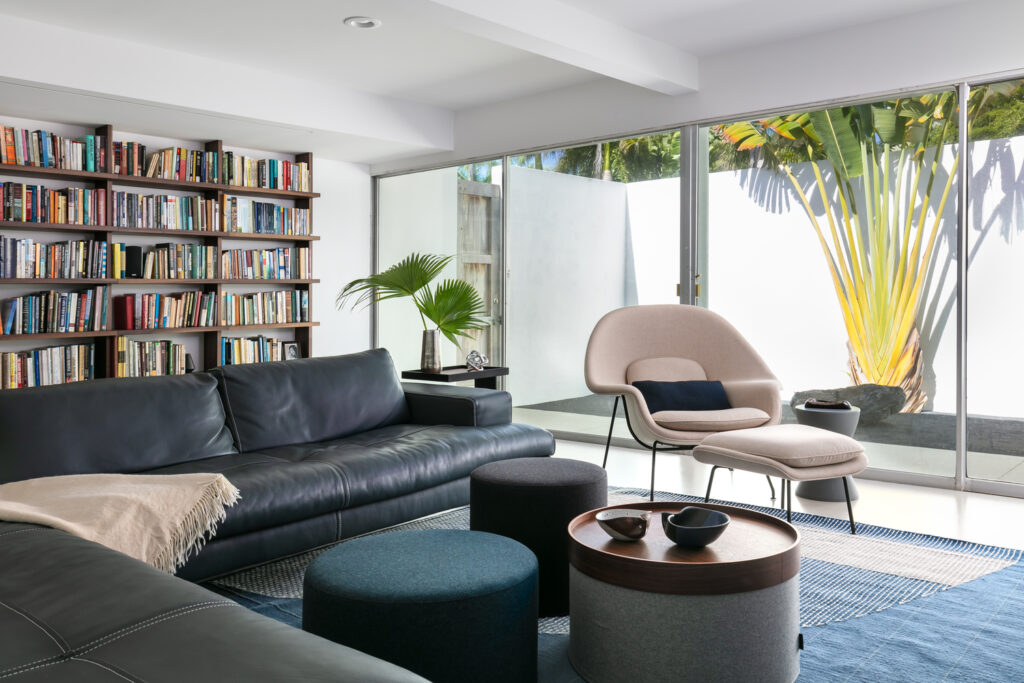
In essence, Arguedas House had become a patchwork of incompatible materials and unfinished notions, which were, at once, both interesting and ill-advised. Fortunately, the unique roof structure made of Pickett panels in a “V” formation, was still present and was in a relatively good condition. The new owners made the decision not to restore the house to original condition due to the loss of square footage that this would need. Ultimately, the goal for the renovations was to bring into focus the unique and interesting aspects of the original mid-century design and to bring a more unified aesthetic and organisation to the home, along with air-conditioning, still lacking after the many years of modifications to the house.
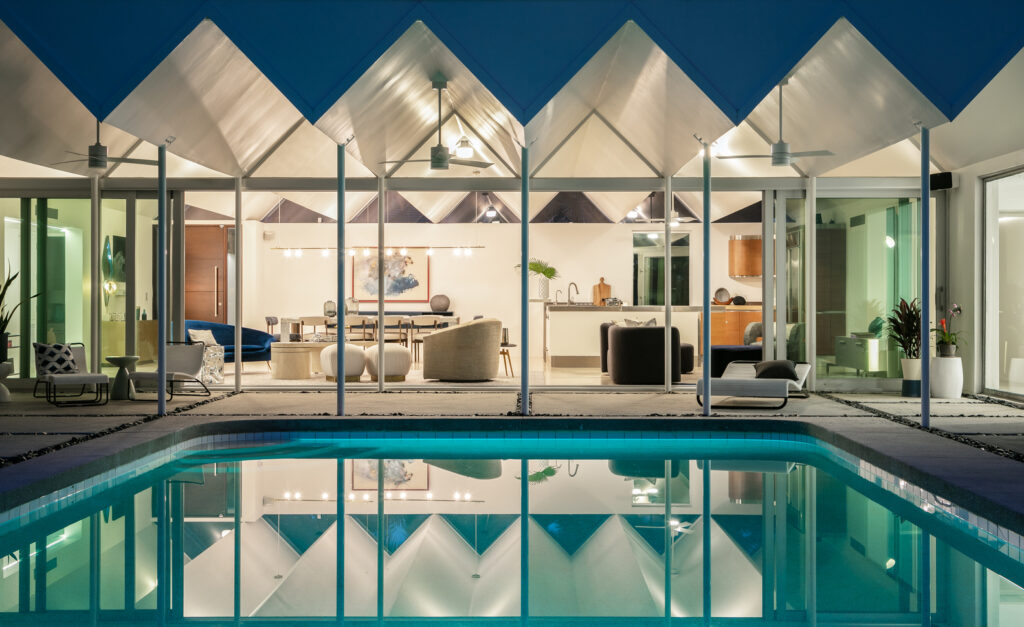
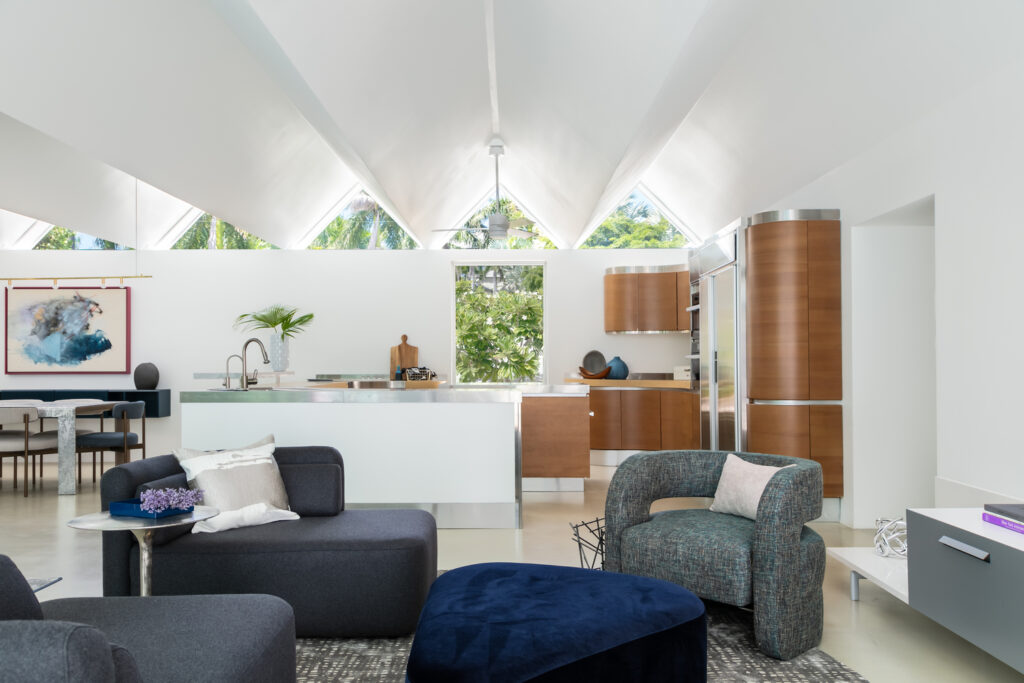
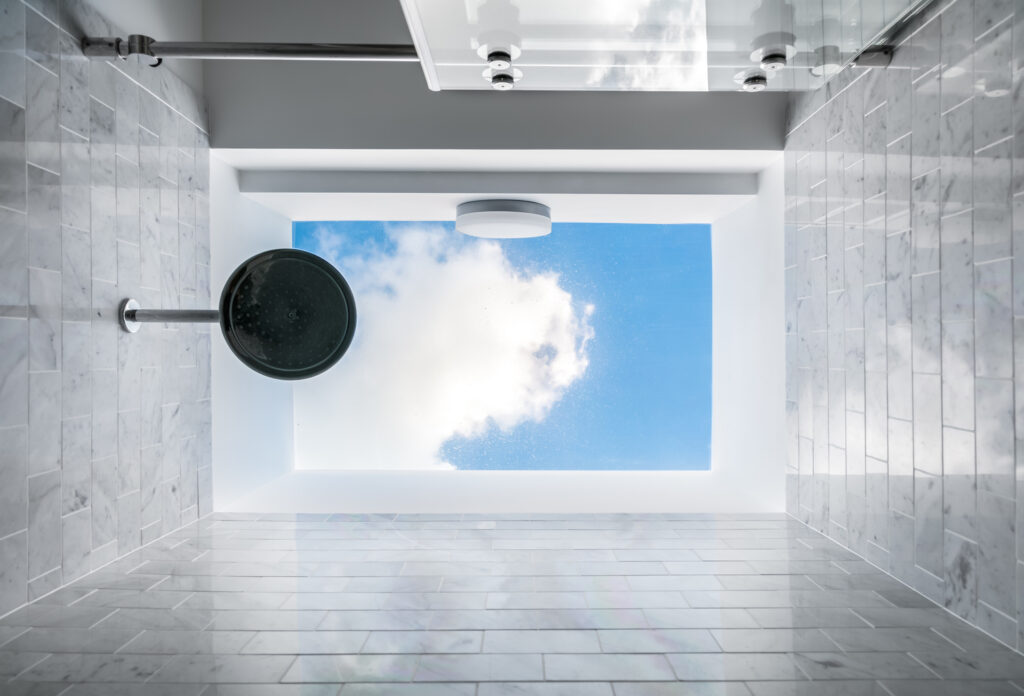
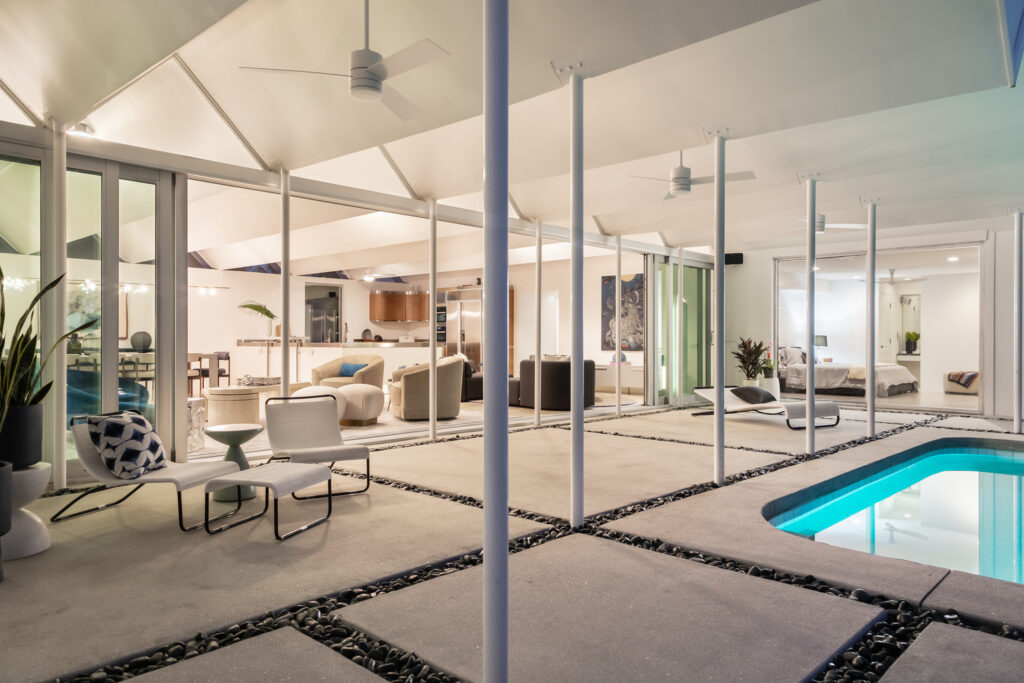
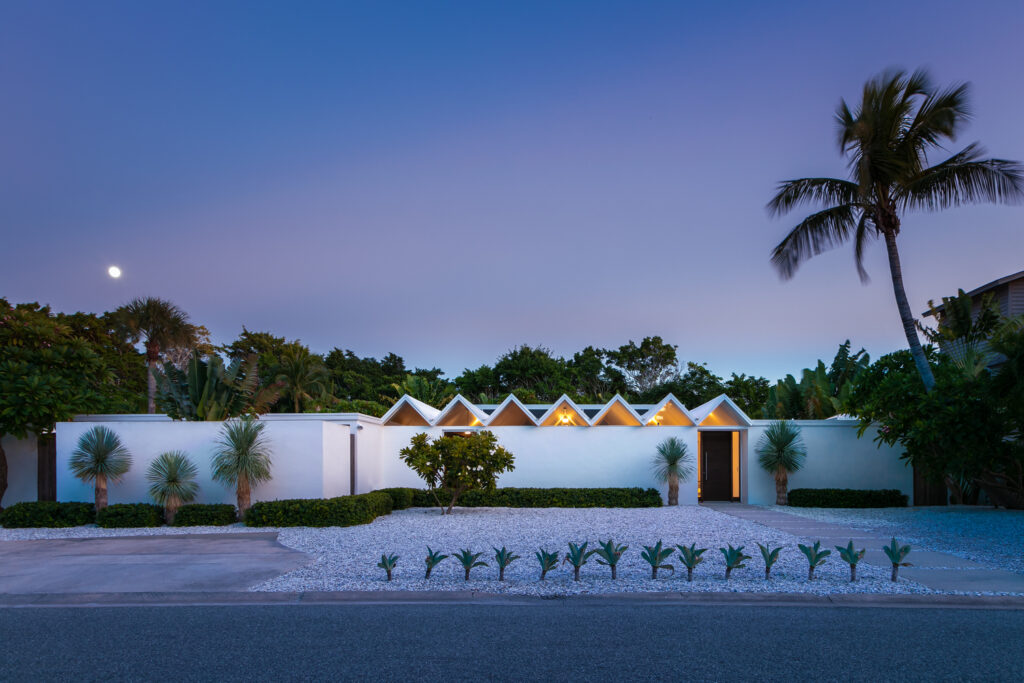
New windows and exterior doors were added where they had gone missing, and as replacements for others so that all would match. The pool cage, not an original feature to the house, was replaced with a taller cage that aligns with the walls of the main interior space and allows the roof edge to be unobstructed. Extraneous interior and exterior elements were taken out, and a new exterior hardscape was added. Bathrooms were reconfigured and skylights were placed above showers to introduce natural light into these small dark rooms. All in all, a magnificent piece of modern architectural design.
- AVI-8 Dambuster Chadwick Meca-Quartz Watch - May 3, 2024
- 8 of our Favourite EDC Essentials from DANGO - May 3, 2024
- Native Union (Re)Classic Magnetic Power Bank - May 3, 2024

