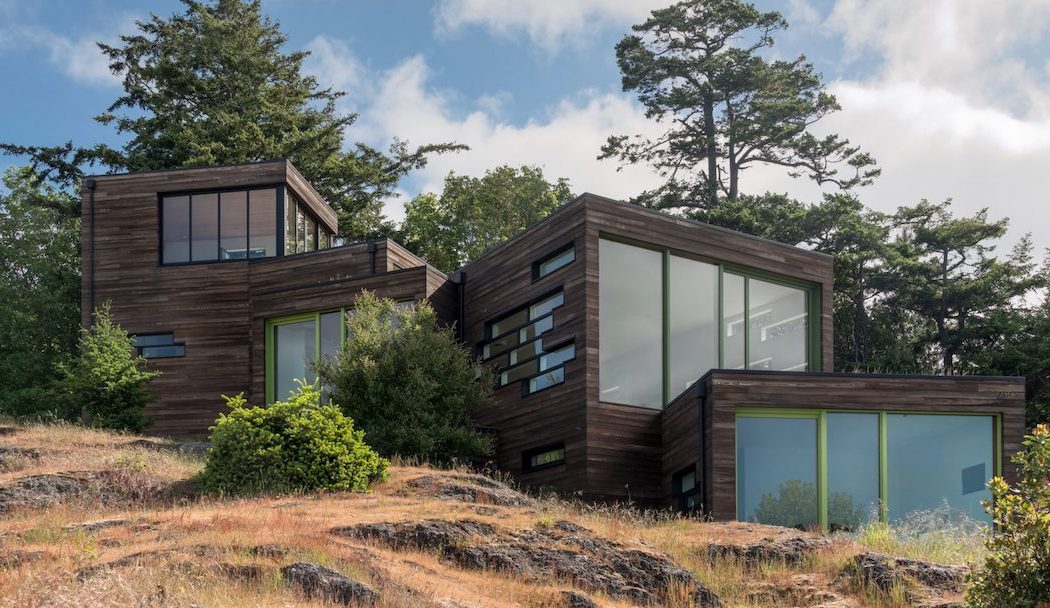Contemporary architecture never ceases to amaze us here at Coolector HQ and seldom does a day go by that we don’t encounter so extraordinary piece of property design. Today is no different after we stumbled across the phenomenal looking Bailer Hill House from Prentiss Balance Wickline Architects that has a mighty eye-catching aesthetic and really makes the most of its stunning location.
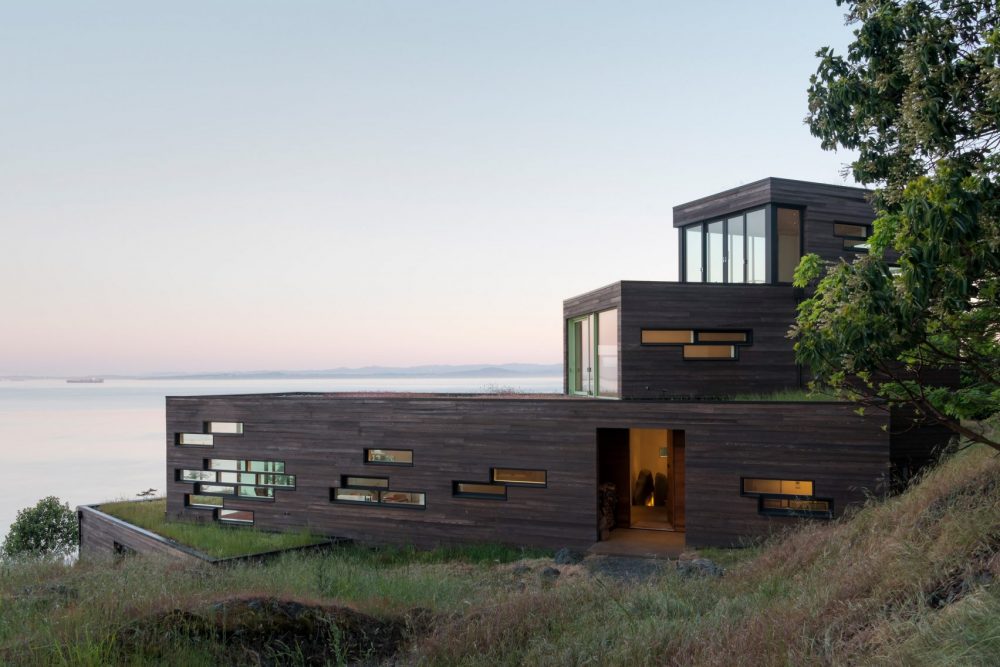
Situated in the Pacific Northwest, the Bailer Hill House from Prentiss Balance Wickline Architects consists of a number of cleverly designed and striking timber-clad space that are carefully positioned down a rocky hillside to create a truly out of this world residential property. This magnificent piece of design can be found anchored to a boulder-strewn slope on San Juan Island, which forms part of an archipelago just off the coast of Washington state so, as you would expect, the views are spectacular to say the least.
Pacific Paradise
The owners of Bailer Hill House – a retired couple – wanted a relaxing and serene space to enjoy the breathtaking sights and sounds of the Pacific Northwest and Prentiss Balance Wickline Architects duly delivered with this majestic property. The Bailer Hill House is a truly unconventional home that has been carefully and skillfully integrated into the challenging site and the architects were sensitive to environmental concerns throughout the design and build of this first class dwelling.




Bailer Hill House does a magnificent job of capturing the exemplary views that are affording to the property while, at the same time, integrating the building into the landscape and, to achieve this, the architects need to think a little outside of the box. It consists of various differently sized “boxes” that work their way down the hillside and deliver exceptional views of the surrounding landscapes. The rectilinear forms shift as they descend toward the Pacific below and this results in stunning, exposed rooftops which have been made into grassy terraces.
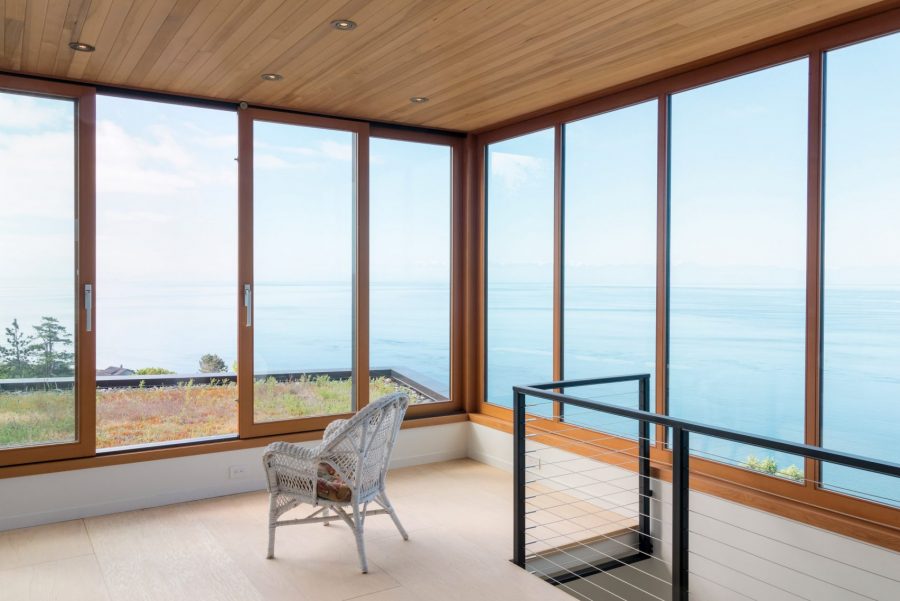
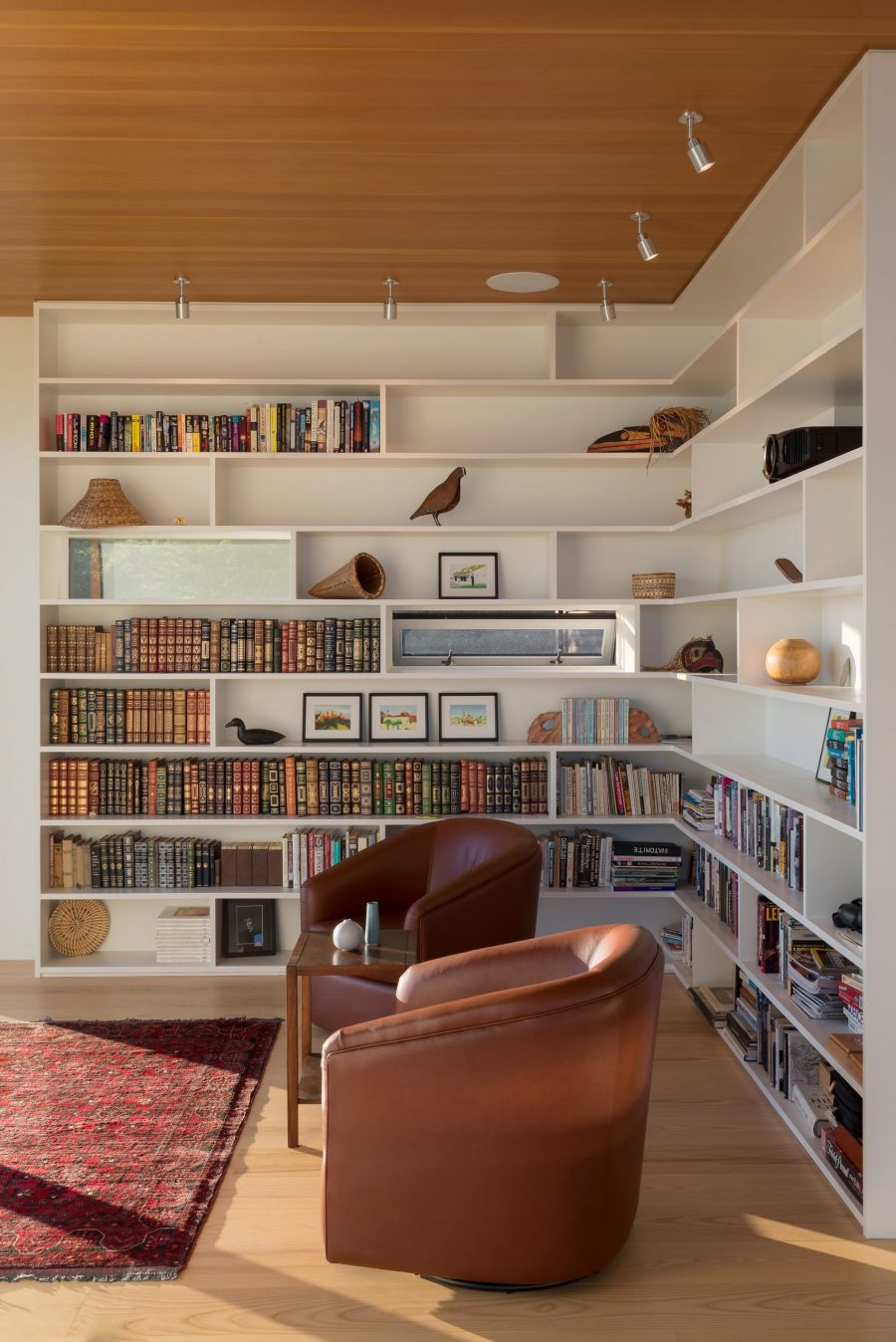
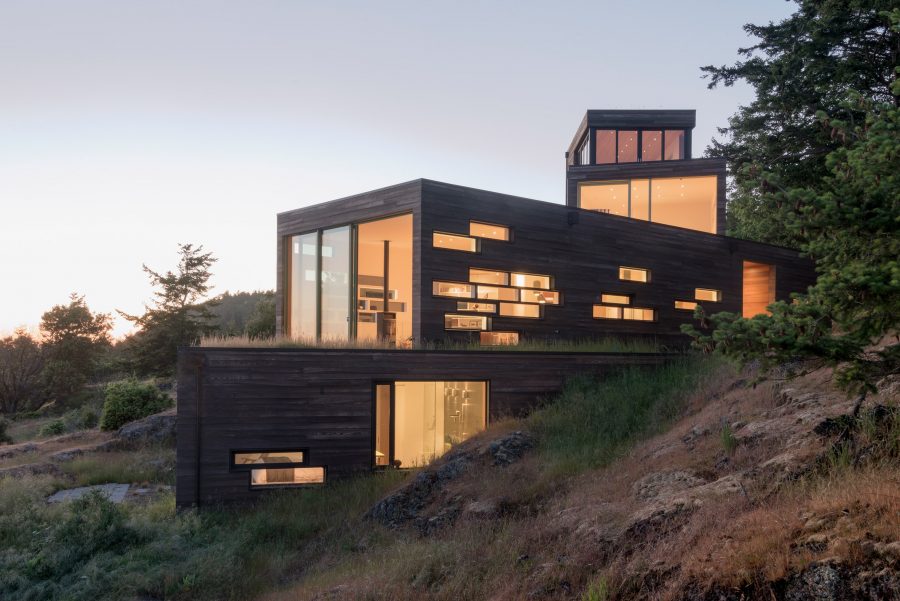
The facades of Bailer Hill House are clad in striking cypress wood which has been charred using the ancient technique of shou sugi ban to deliver an unparalleled aesthetic impact. On the exterior, there is an array of small, horizontal windows which deliver glimpses of the scenery beyond that leave you wanting more and obliged to head out to see it. On the ocean side of the property with views out toward the Pacific, the architects placed expansive, glazed doors, which ensure there is always and abundance of daylight washing through the property which guarantees a strong connection to the landscape that surrounds it.
Expansive Space
There is a lot of living space to be found in the Bailer Hill House with some 3,228 square feet (300 square metres) spread out across four distinct levels. On the first floor you’ll find an open-plan living room, dining area, and kitchen, which is joined by a reading nook and home office. The master suite is to be found on the lowest level of the property, while a guest room and an art studio take up the upper two floors.
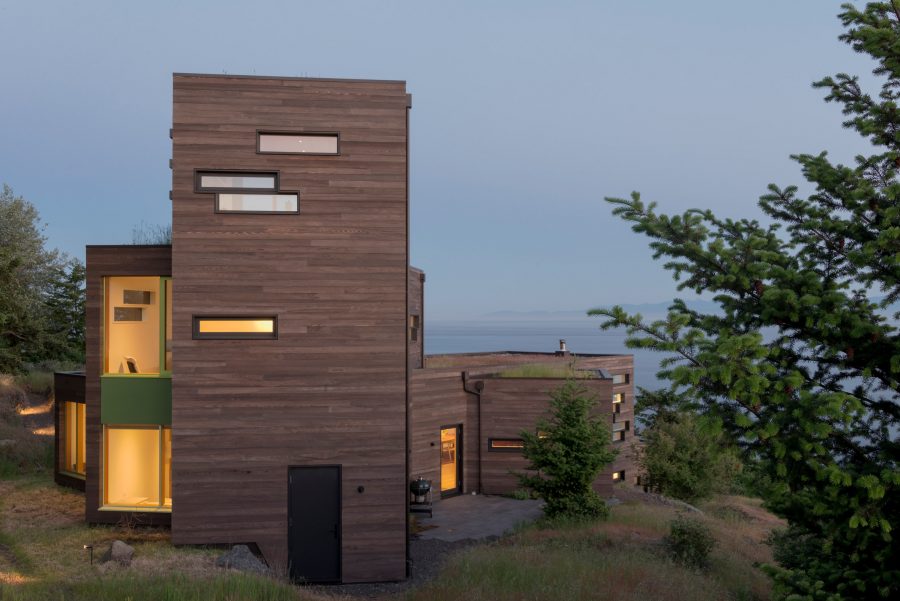
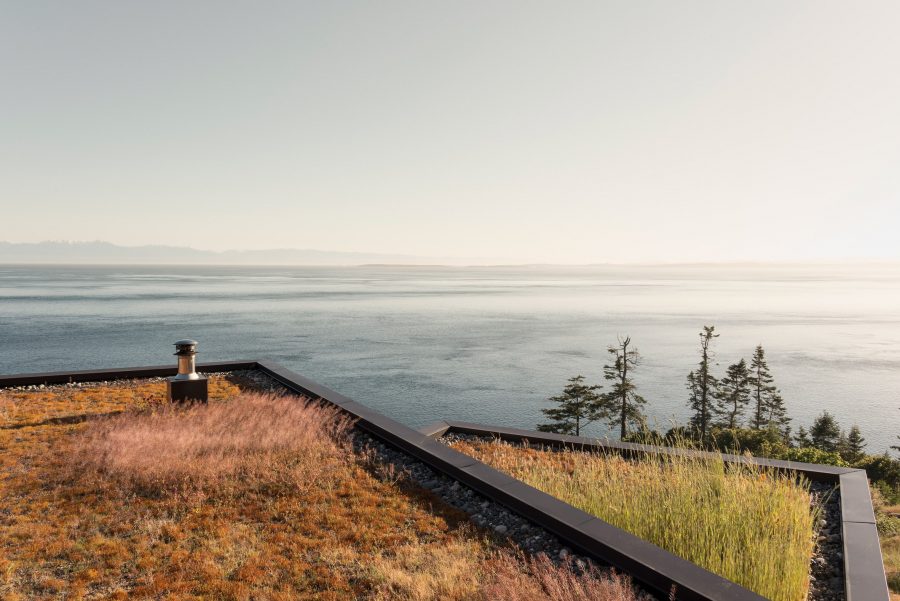
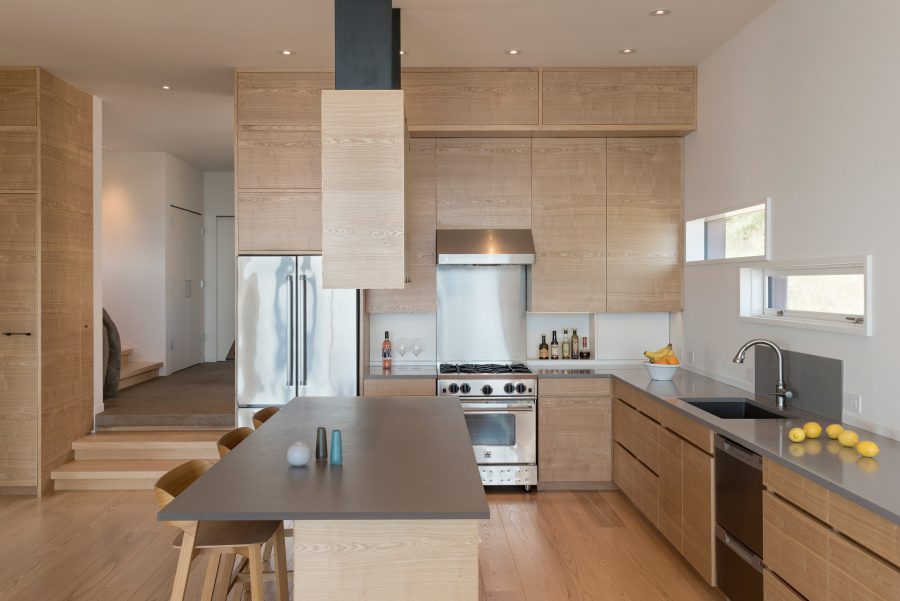
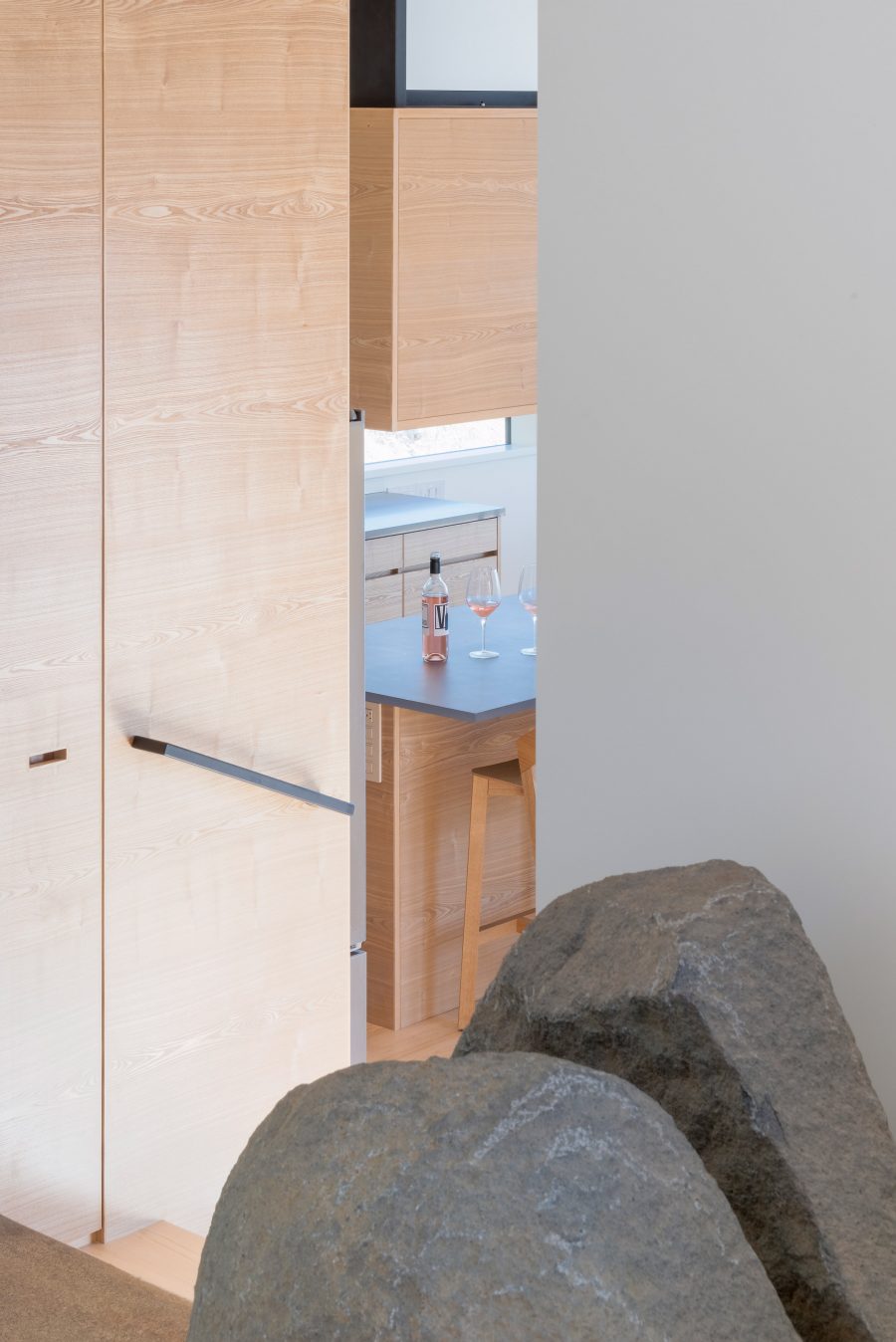
The Pacific Northwest is home to some mighty majestic backdrops and the Bailer Hill House on San Juan Island is a property that really is designed around making the most of them. A contemporary classic in our eyes here at Coolector HQ, we can’t wait to see what else the talented team at Prentiss Balance Wickline Architects have in store for the rest of 2018 and beyond.
- Wine Country Barn - April 11, 2024
- Danner 1932 Apparel Collection - April 11, 2024
- BOLDR Supply Co Expedition Enigmath Watch - April 10, 2024

