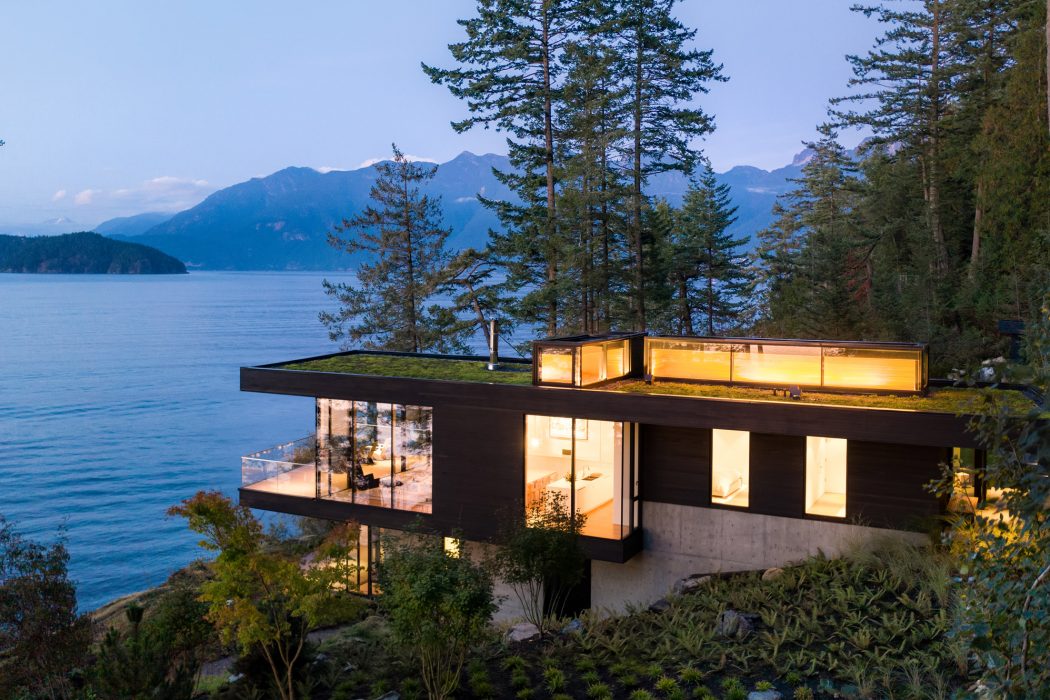Canada is home to some utterly stunning vistas and few are more compelling than those from Bowen Island. The spectacular location is home to Bowen Island House from McFarlane Biggar Architects + Designers and it is built around the out of this world views that stretch out before it. The architects clad this off-grid home in black cedar wood to make it a more natural fit for its wilderness surroundings.
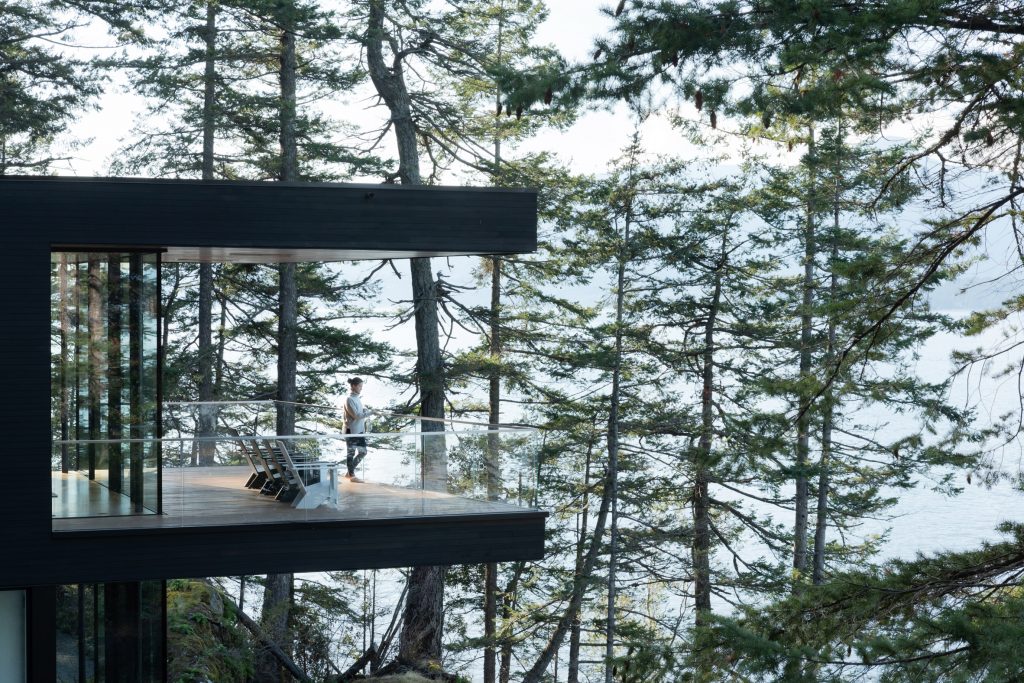
The Bowen Island House from McFarlane Biggar Architects + Designers is a truly exemplary piece of design and architecture and has many clever little flourishes both on the inside and out which will are eye-catching to say the least. The home is tucked away on a secluded plot along the northern coast of the island, which is typified by verdant forest and a plentiful undergrowth of ferns.
Character Filled Cabin
The architects behind Bowen Island House created a modern take on a cabin in the woods, in line with the client’s desire to remain only steps away from untamed nature and outdoor adventures. The main aim of the home is to complement their hectic city lives with a sanctuary for quiet family living tempered by the lessons and wonder that nature has to offer.
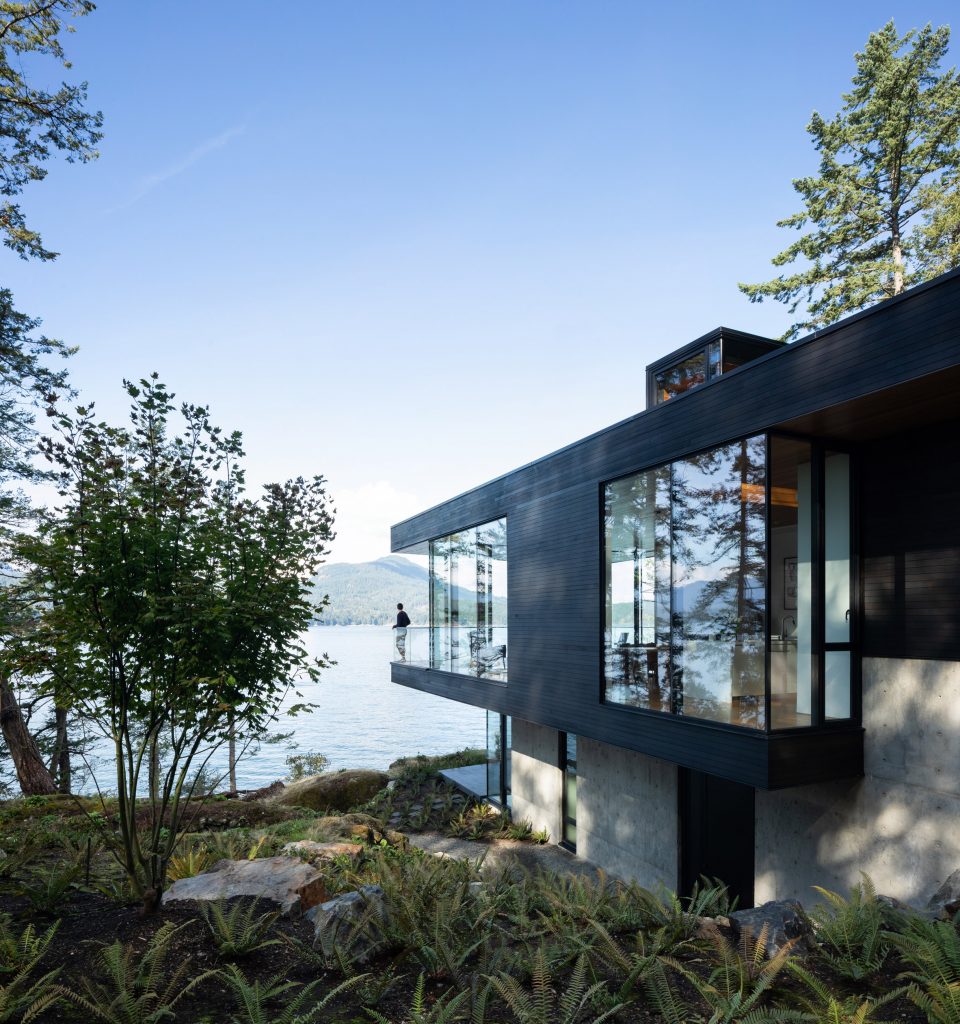
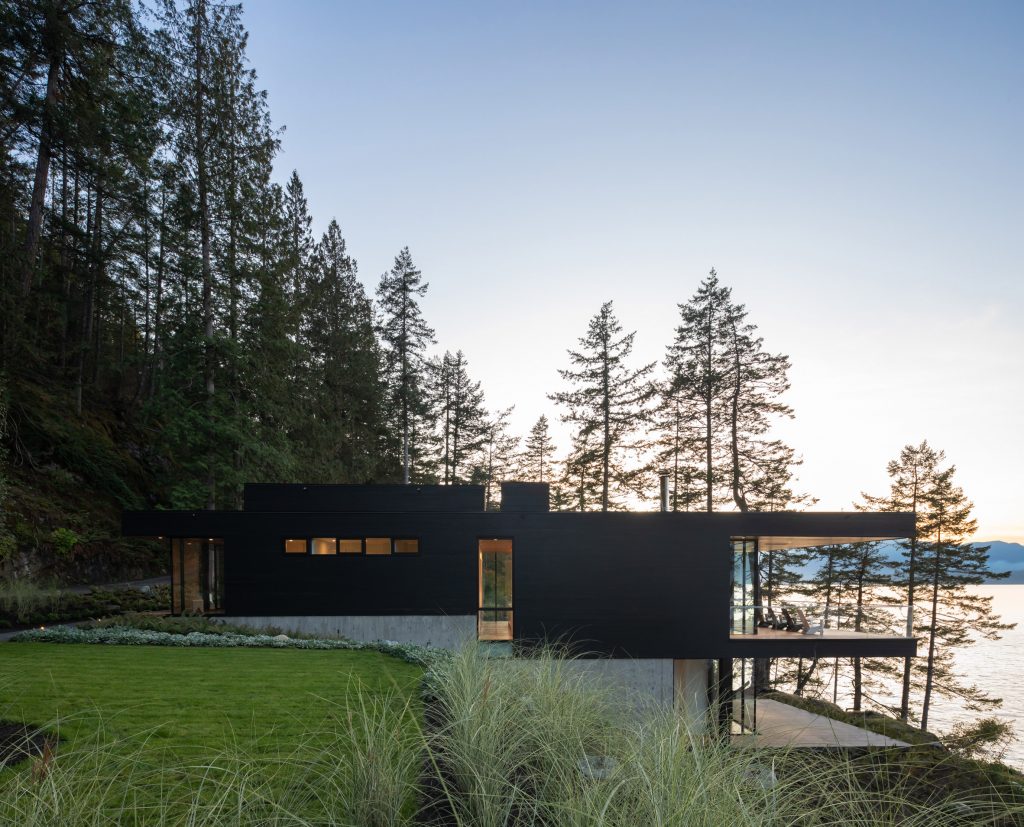
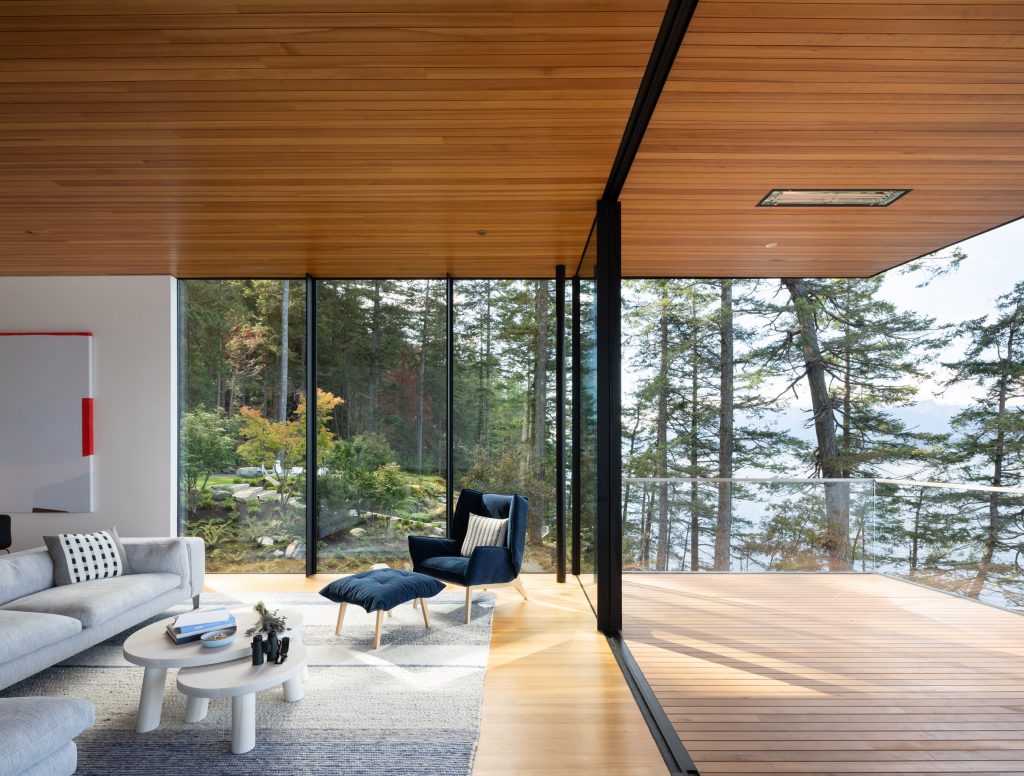
Designed to play upon its cabin-like appearance, the low-rise nature of Bowen Island House exists on only two levels. Its upper level is clad in local cedar and insulated glass and the stunning property is stacked to preserve the natural landscape of the eight-acre site and to enhance the views of the magical flora and the ever-changing presence of ocean, mountains, and sky.
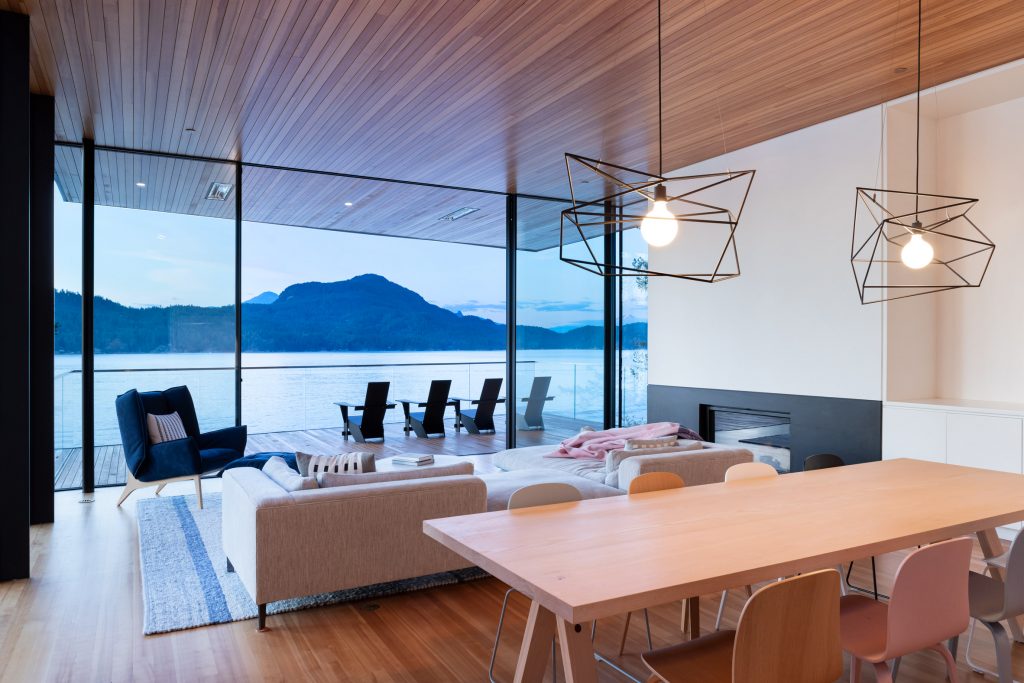
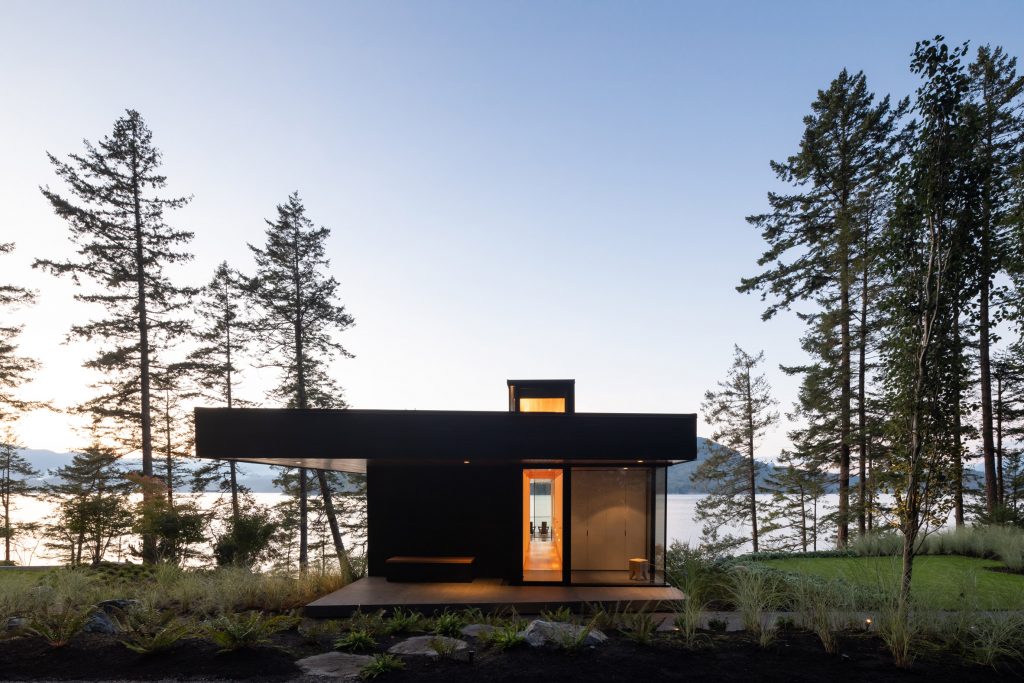
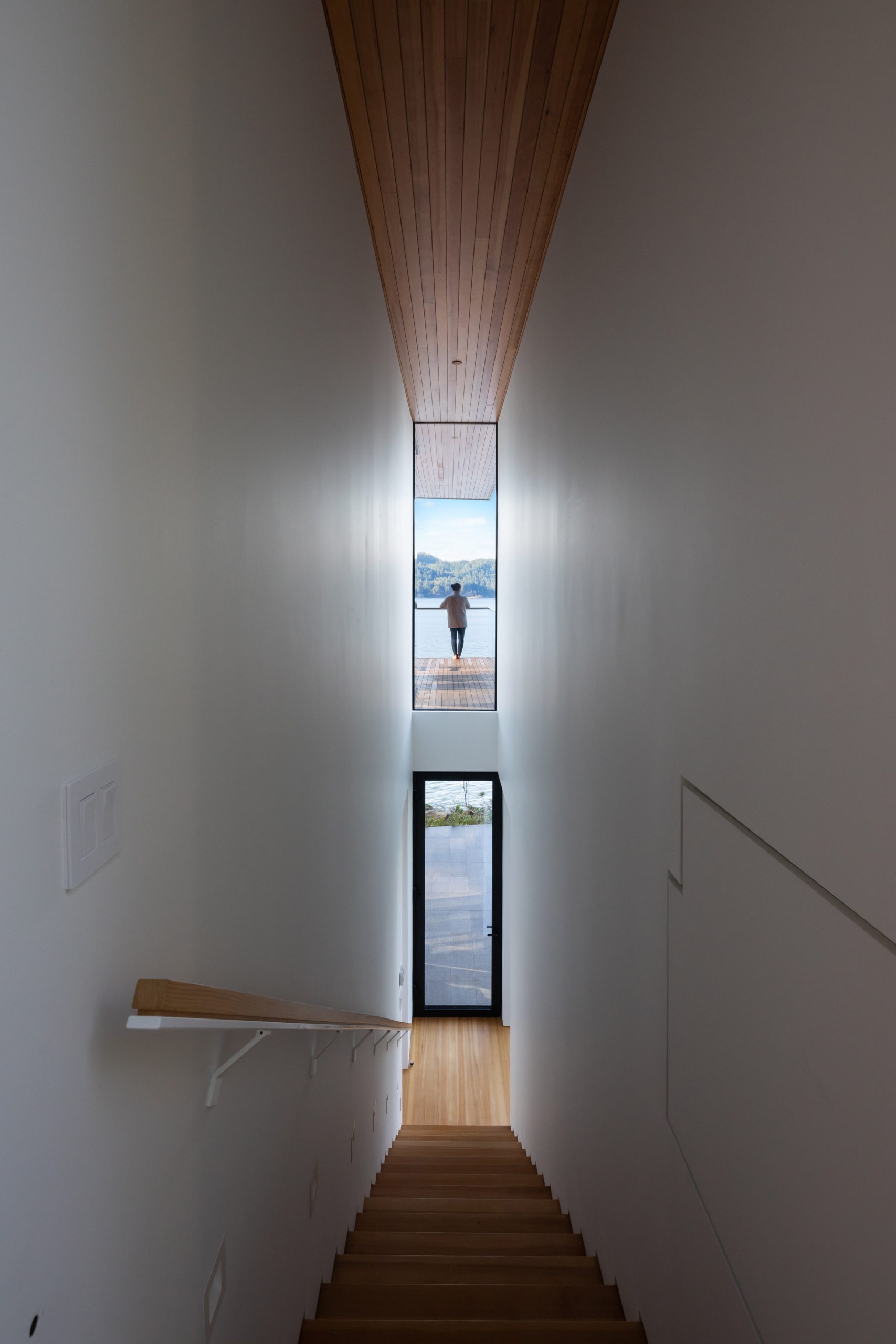
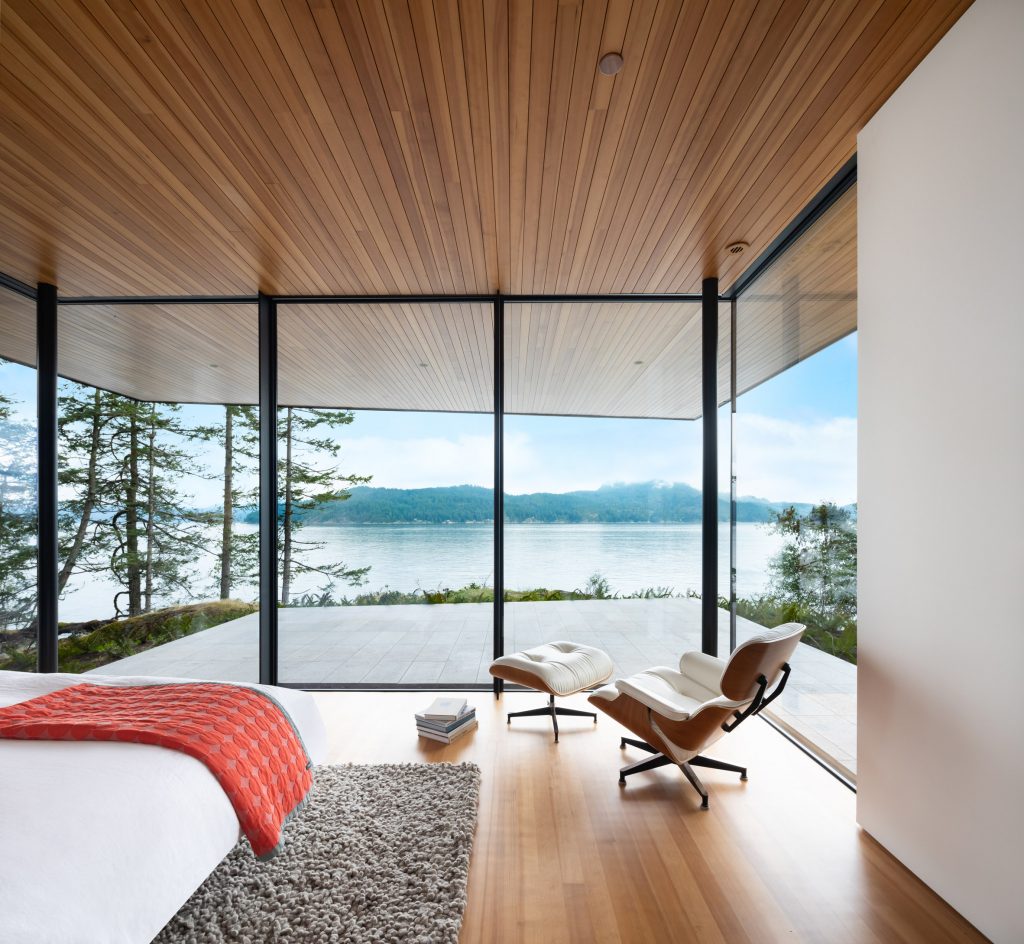
Bowen Island House is purpose-built not to impose on its surroundings, and it has been placed perpendicular to the rocky, lichen-covered coastline on which it sits. Office of McFarlane Biggar Architects + Designers’ pick of materials makes sure the house aesthetically does justice to its natural backdrop. The black-stained cedar and transparency of the glass allow the house to recede naturally and effortlessly into the rainforest.
Unbeatable Views
The phenomenal property boasts three bedrooms and two bathrooms, as well as an open-plan kitchen, and dining and living areas. Hemlock wood floors and ceilings provide a pleasing sense of warmth to Bowen Island House’s interior living spaces. Cast-in-place concrete walls on its lower level mediate between the forest floor on which it is made and the wood-framed upper level.
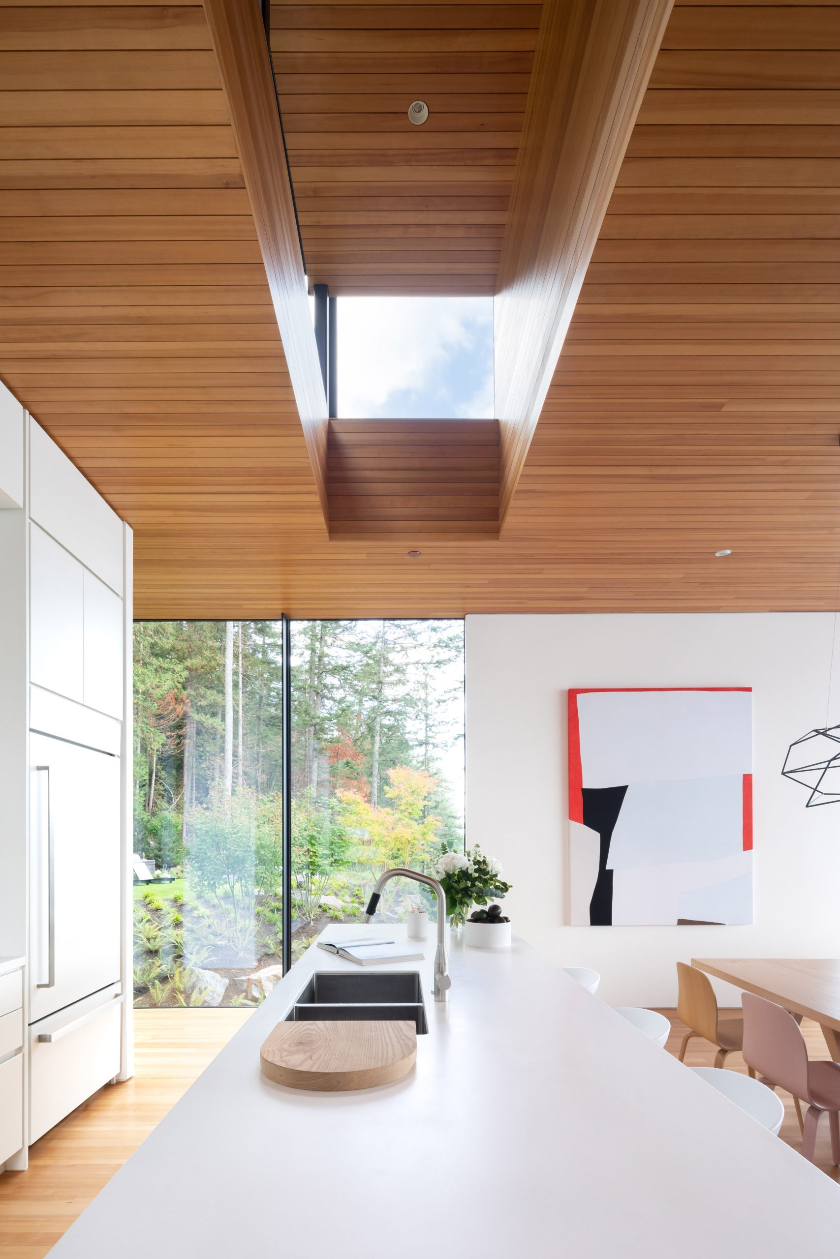
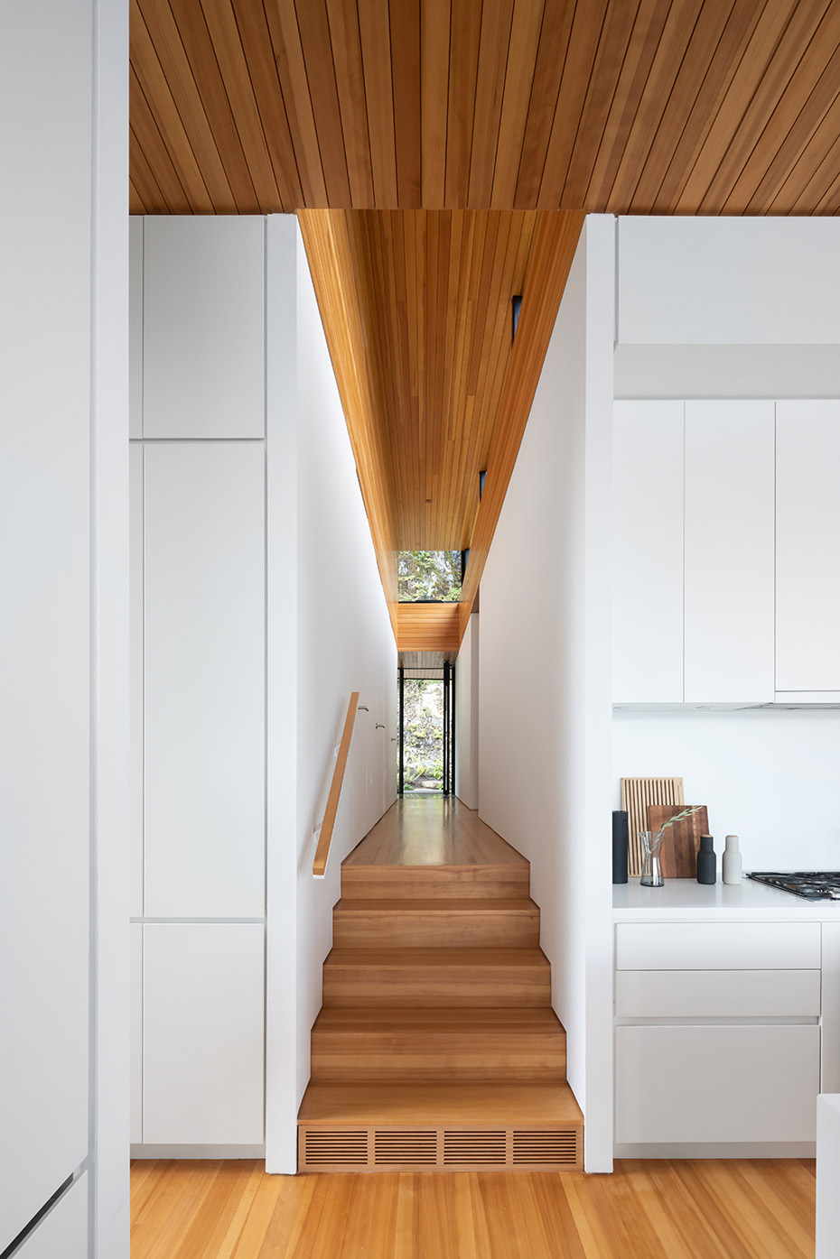
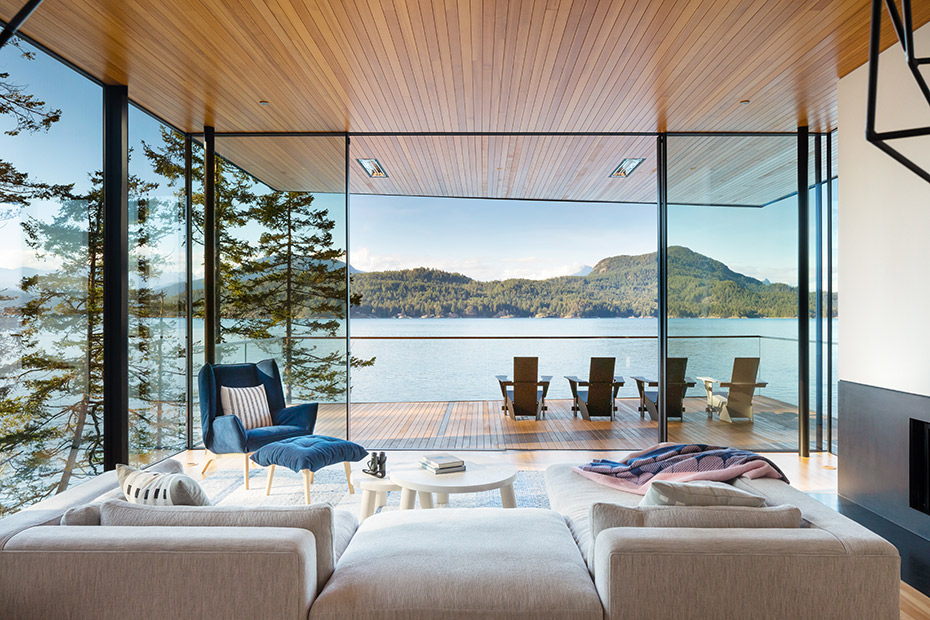
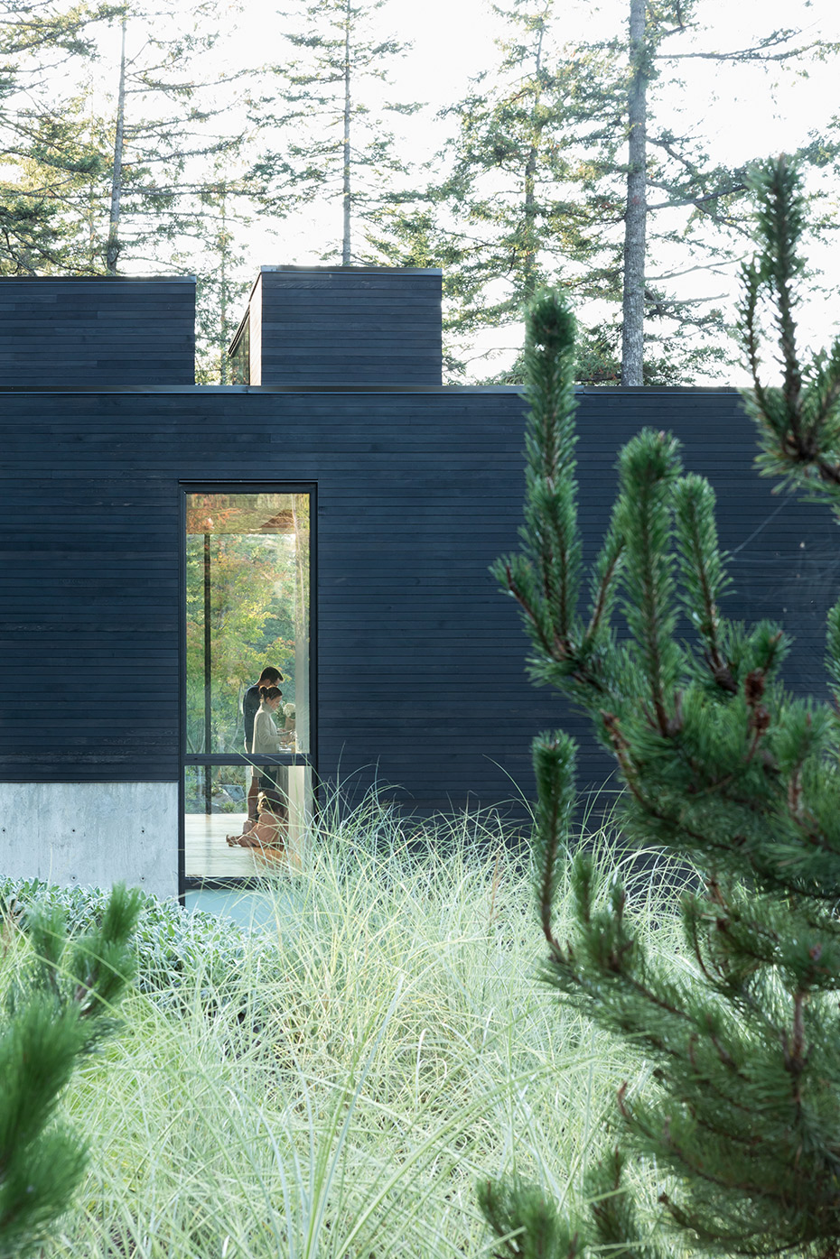
The kitchen and children’s bedrooms are lucky enough to have mesmeric views of the rocky cove to the west of the house. The glazed narrow stairwell delivers unparalleled sea view by suppressing the horizon. The windows are designed with understated, minimalist frames to help dematerialise the building skin and enhance the visual connection to the surrounding seascape.

- iKamper Skycamp DLX Rooftop Tent - April 23, 2024
- 6 of our favourite men’s shirts for Summer from &SONS - April 23, 2024
- Spring Men’s Grooming Must-Haves from Happy Nuts - April 23, 2024

