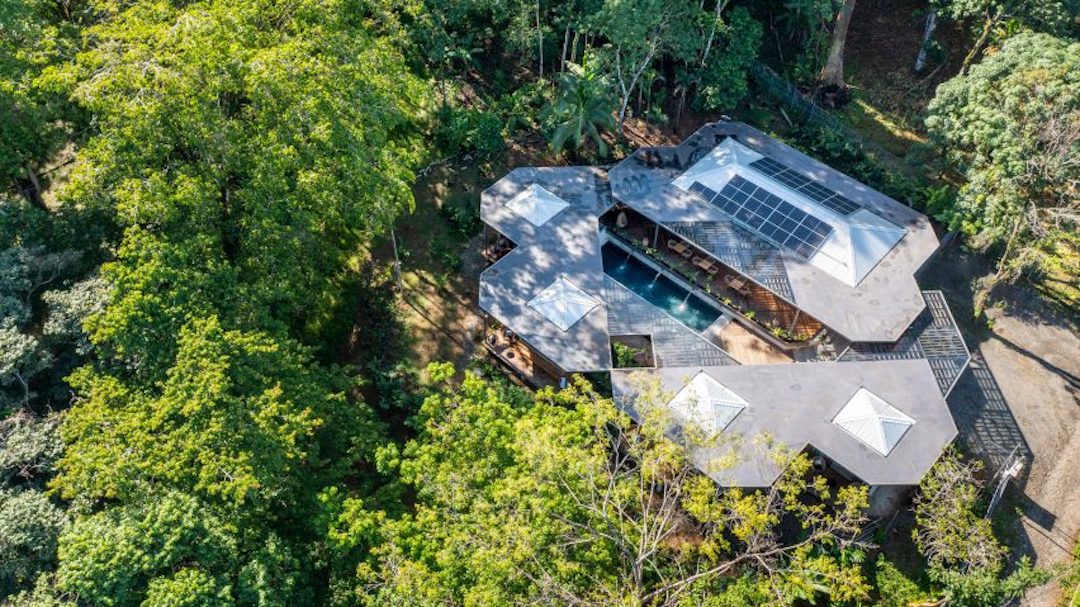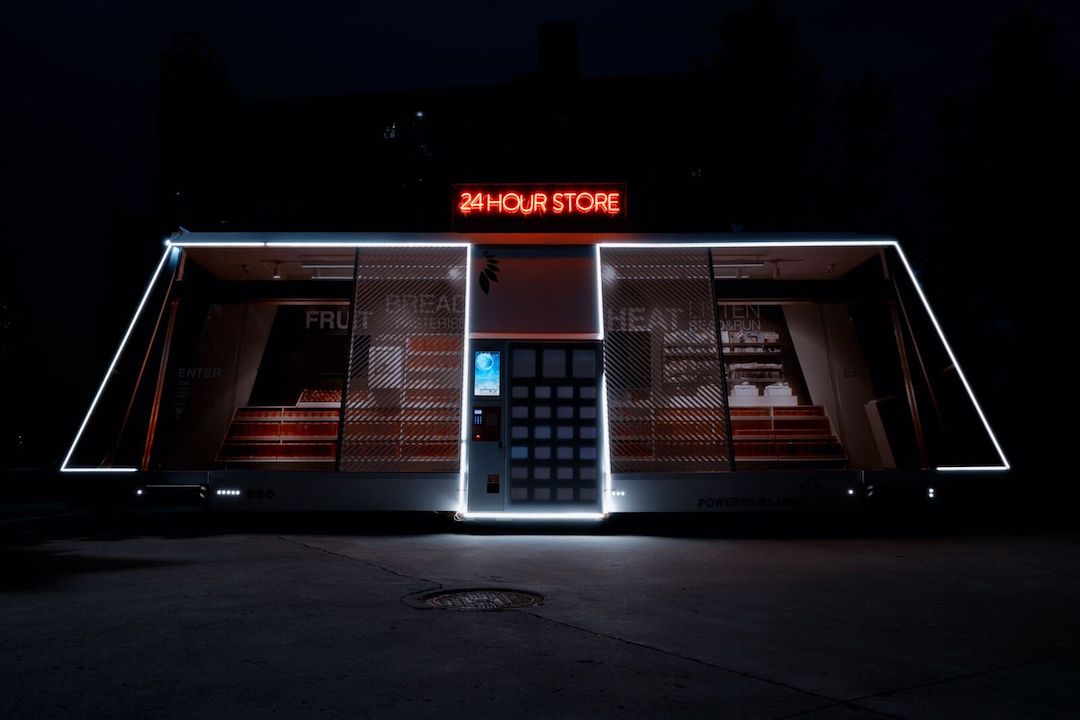Living in the jungle is something that likely wouldn’t appeal to everyone but would be right up our street here at Coolector HQ and this is especially true if we got to live in Caribbean Courtyard Villa from Studio Saxe and we’re pretty sure the Jungle would be everyone’s bag if this was the house in question. Caribbean Courtyard Villa is located in Puerto Viejo, which is a coastal town in southeastern Costa Rica.
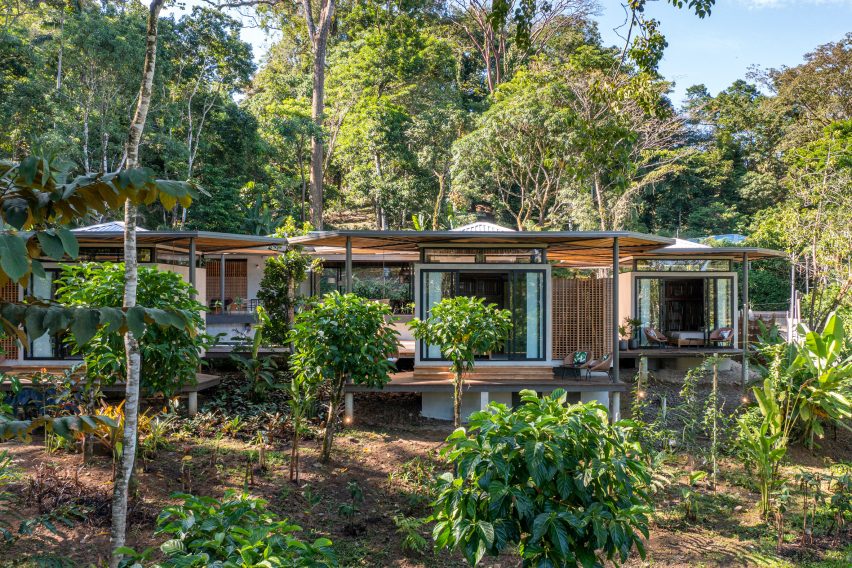
Wonderfully nestled away in a jungle, the 495-square-metre Caribbean Courtyard Villa from Studio Saxe Architects sits on a gently sloping site near Chiquita Beach. The designers behind the build aimed to create a villa that embraced the tropical setting in which it was being built and, as you can see, that’s a mission they’ve completed with aplomb. The architects conceived a series of pavilions organised around a central courtyard with a swimming pool and each of these pavilions are connected by impressive looking pergolas.
IT’S A JUNGLE OUT THERE
The architects behind the build of this glorious villa designed a strategy of aggregation by coming up with a network of triangular pergolas that can grow or contract, depending on the needs of the client throughout the project. There are five pavilions, four of which are identical, square-shaped modules that hold a bedroom and bathroom. The fifth pavilion is a large rectangle which is where you’ll find an open-plan kitchen, dining area and living space and it also where the villa’s master suite is located.
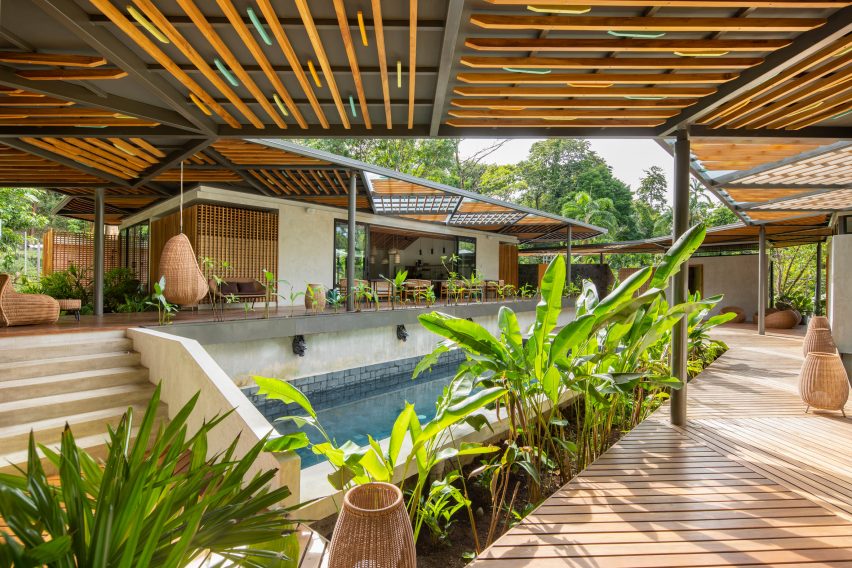
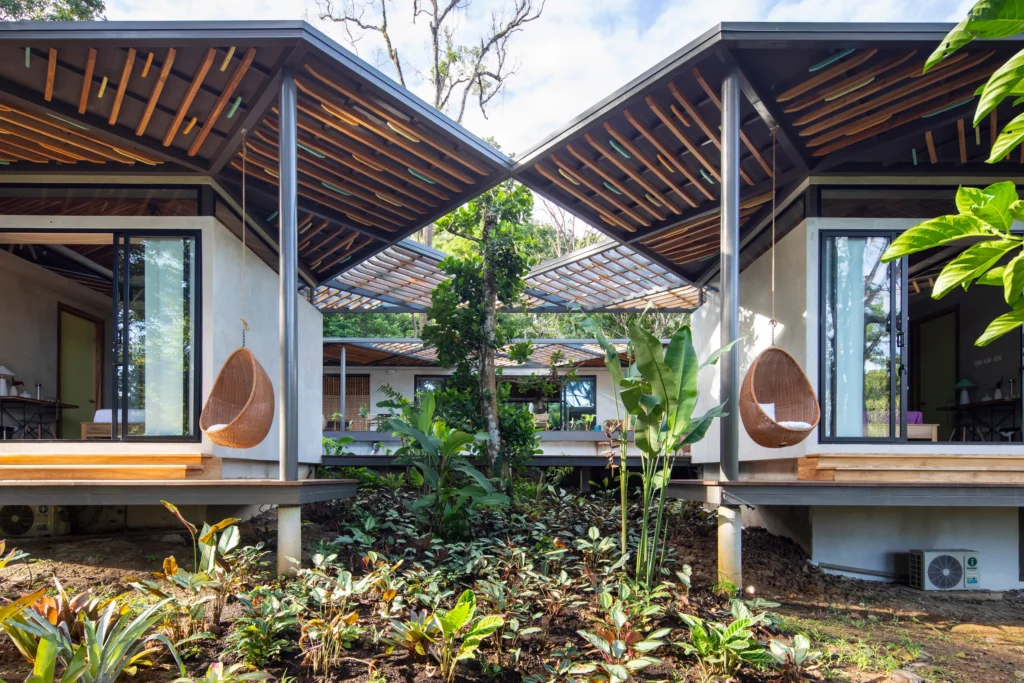
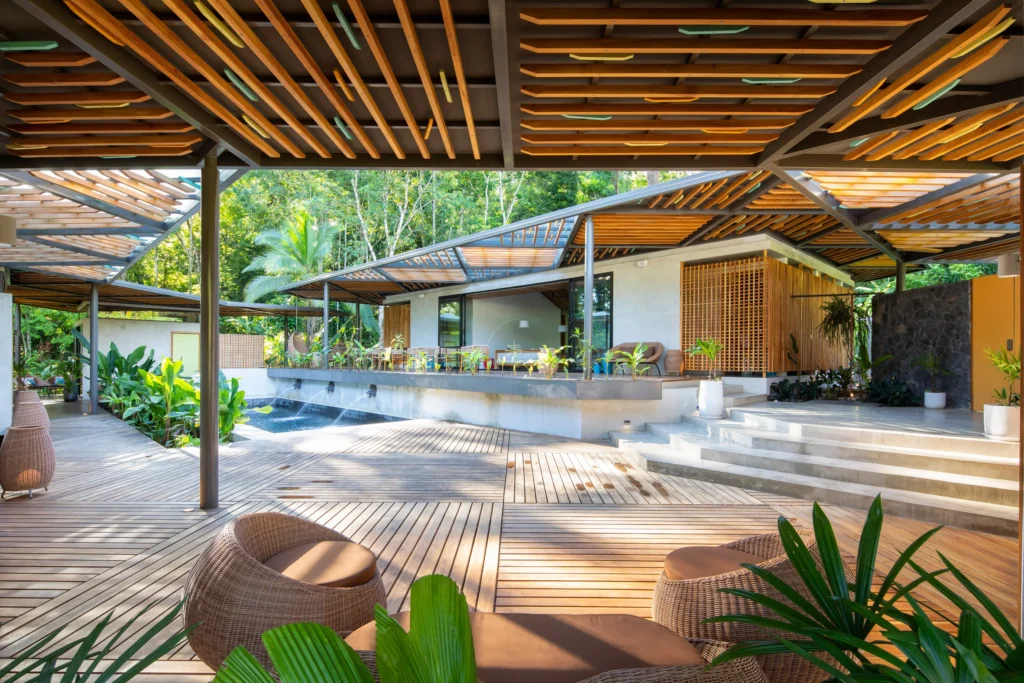
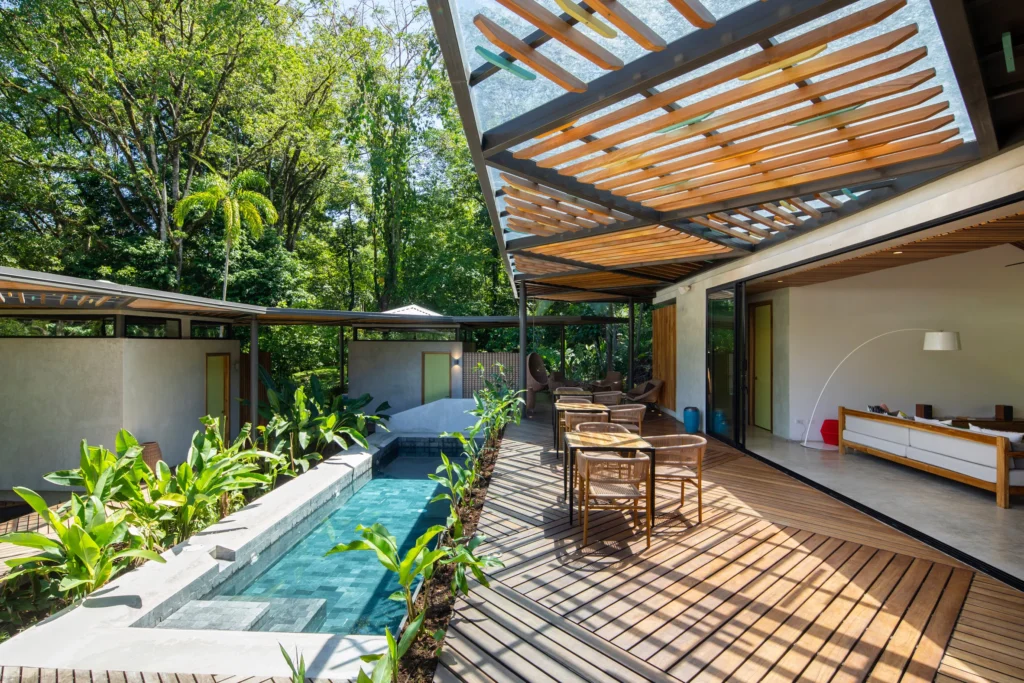
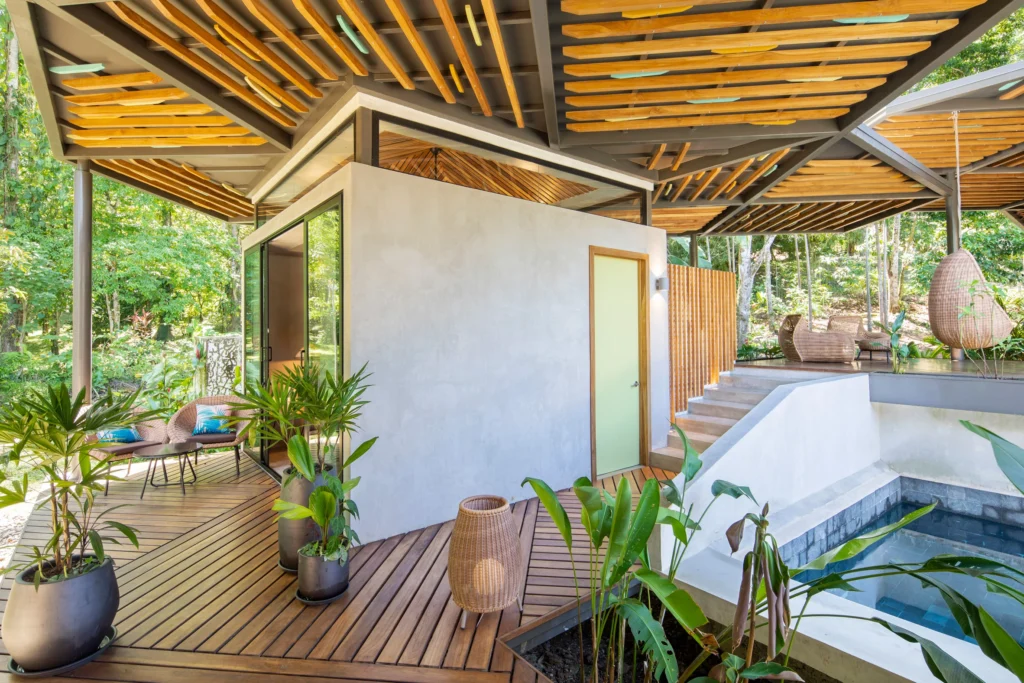
The interior rooms of the Studio Saxe designed Caribbean Courtyard Villa feature earthy materials and neutral, understated colours, and this also includes considerable use of woven decor. In both the bedrooms and public spaces of the villa, ceilings are covered with honey-toned, wooden slats that play into the jungle setting of this quite magical holiday home in Costa Rica. The occupants circulate between the different pavilions by walking beneath the pergolas, which are crafted from metal and wood.
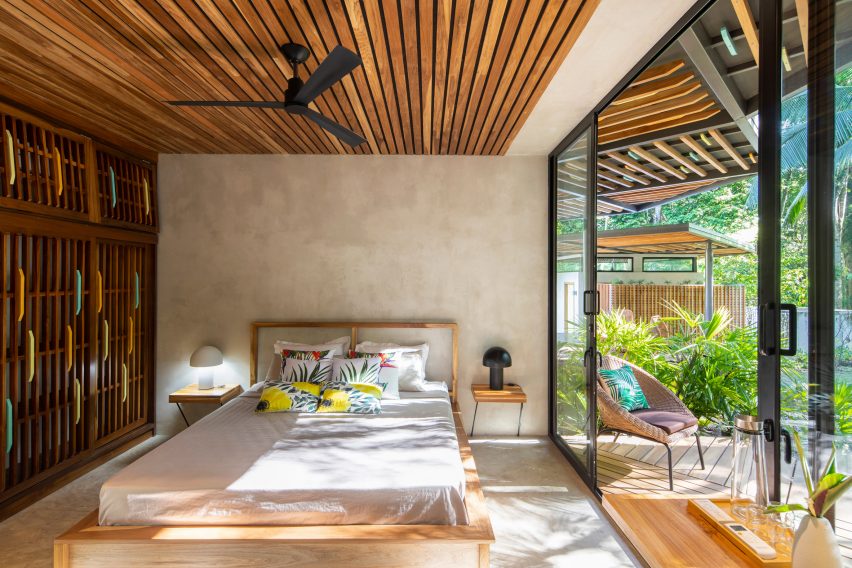
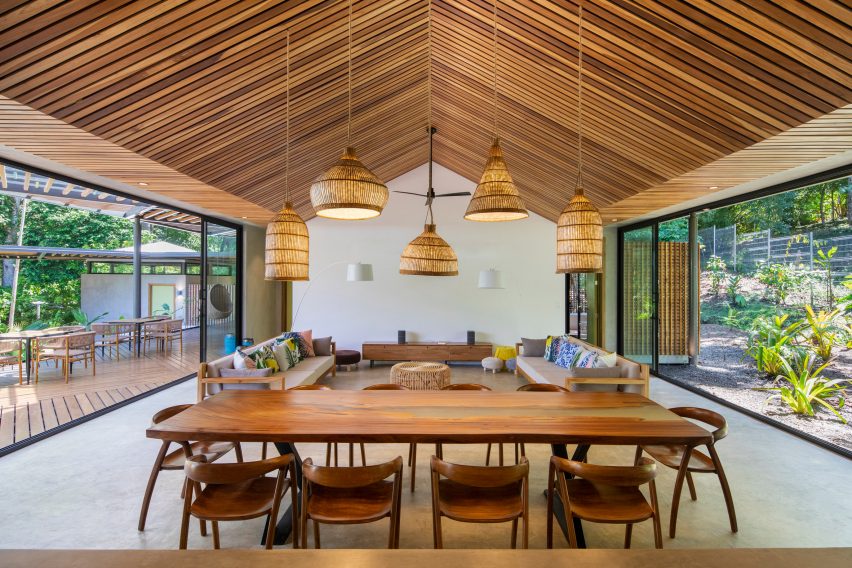
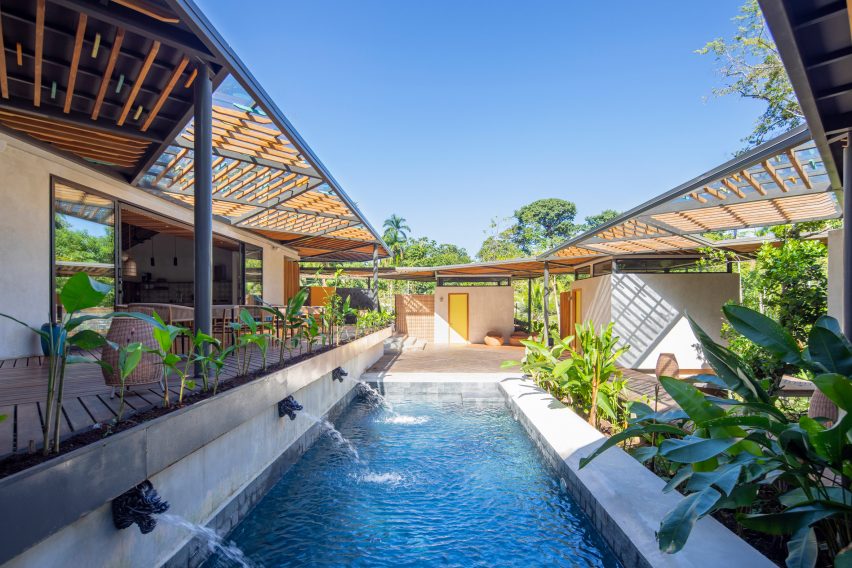
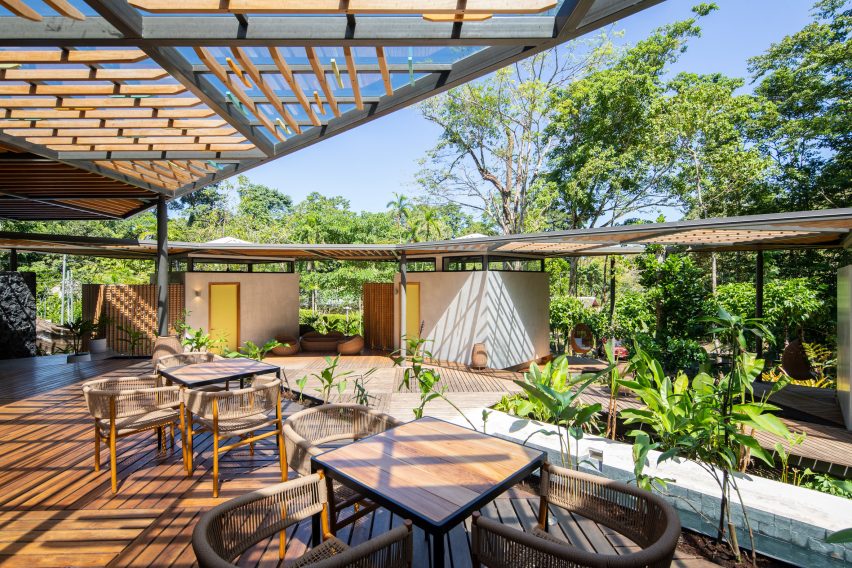
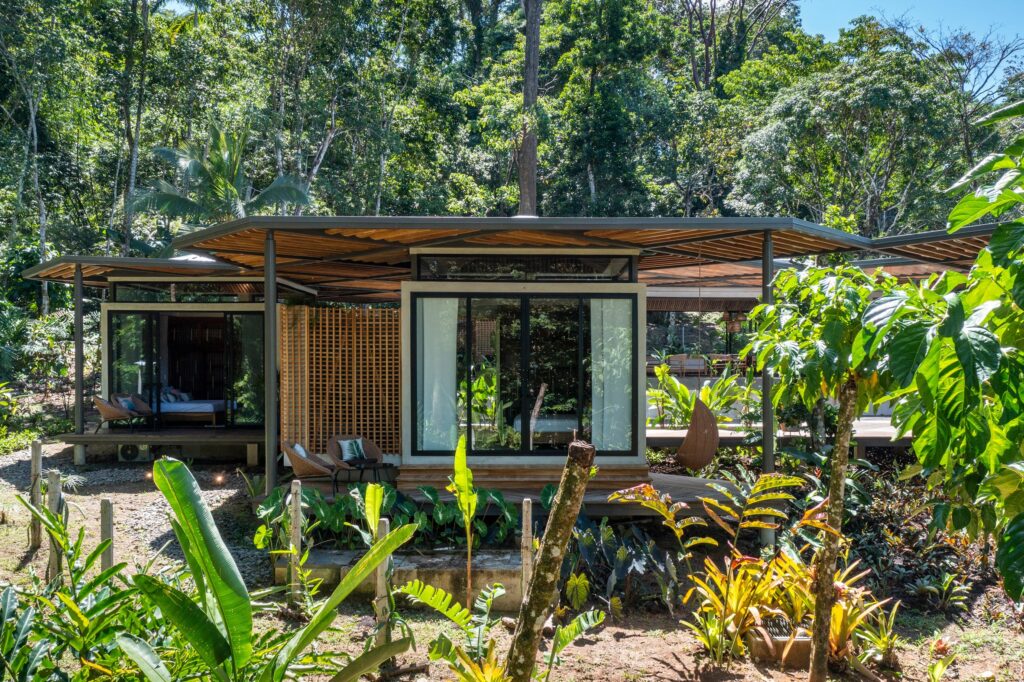
The villa steps down the hillside, which helps the architecture to blend more effortlessly with the jungle terrain that surrounds it. The magnificent build has a number of sustainable elements to it which includes rooftop solar panels and water-efficient systems. The home is intended to set a new example for designing in Costa Rica’s tropical, coastal regions and from what we can see here at The Coolector, it does an amazing job of it.
- Leander The Everyday Collection - April 29, 2024
- Western Rise Venture Hoodie - April 29, 2024
- 8 of the best adventure-ready watches for men from VAER - April 29, 2024

