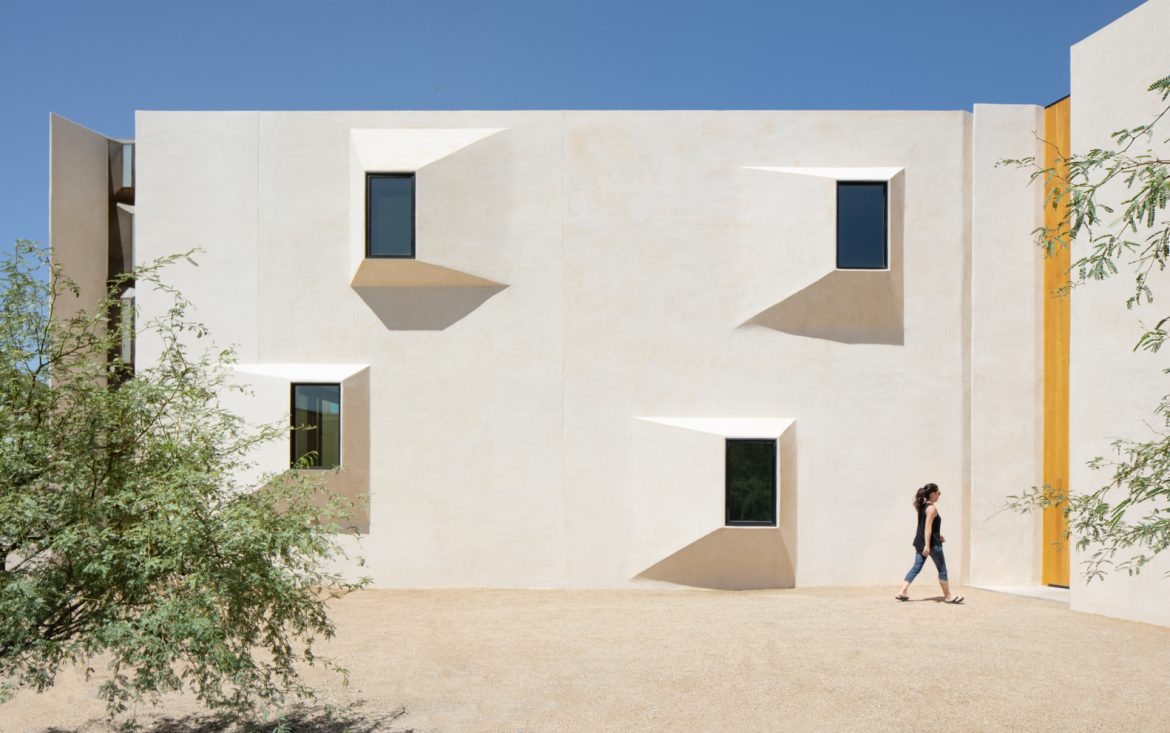If you’re the sort of design enthusiast that appreciates unconventional style architecture, we’ve got something that will be right up your street in the shape of Casa Schneider which is located in Tuscon, USA. This extremely eye-catching piece of architecture from Ibarra Rosano Design Architects is a real sight to behold and boasts 3647ft² of living space within its bonkers but brilliant walls.
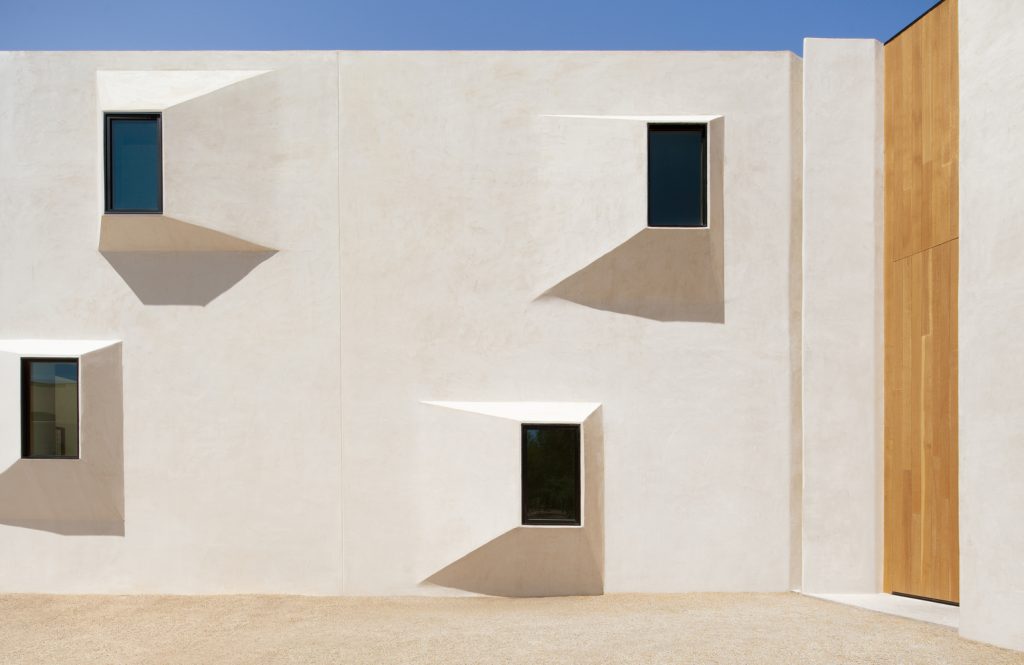
Built through a desire to live closer to Tucson’s burgeoning downtown and newly developed streetcar, this multi-generational home has an aesthetic quite unlike anything we’ve seen here at The Coolector. The play of light and geometry in Casa Schneider from Ibarra Rosano Design Architects stems from the unusual wedge-shaped lot which can be found nestled between two adjacent properties. This really stands out in its arid surroundings and is filled with muted colourways to give an understated, welcoming aesthetic both inside and out.
Location Appropriate Design
The design of Casa Schneider acknowledges the unique desert sunlight and its dynamic quality throughout the day and year. Two building masses slip effortlessly past one another and invite the sun to cast its constantly changing hues and shapes on plastered white walls. Windows and openings playfully animate an otherwise monastic façade. Planes fold and facet to receive the ever-changing hue of desert light both inside and outside of this wonderfully inventive piece of American architecture.
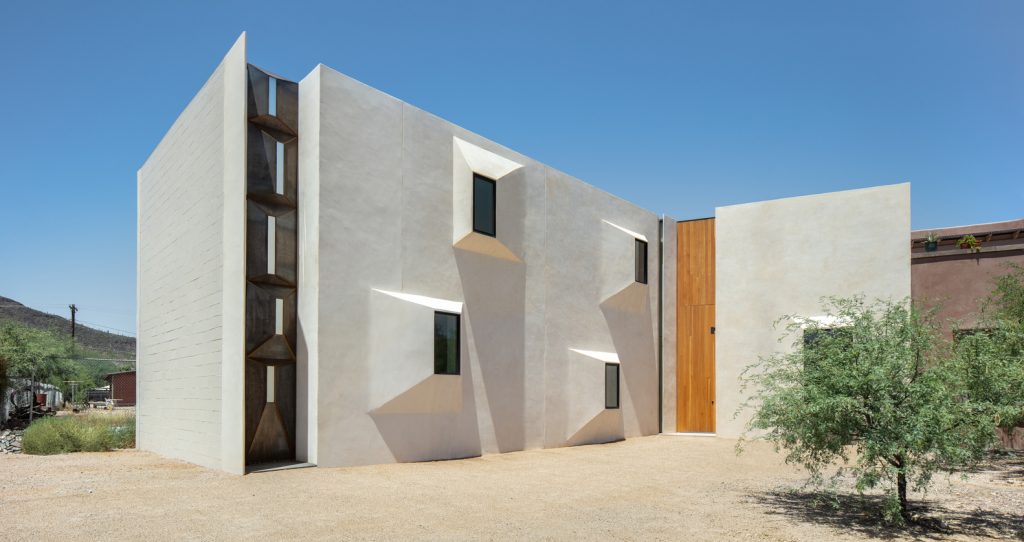
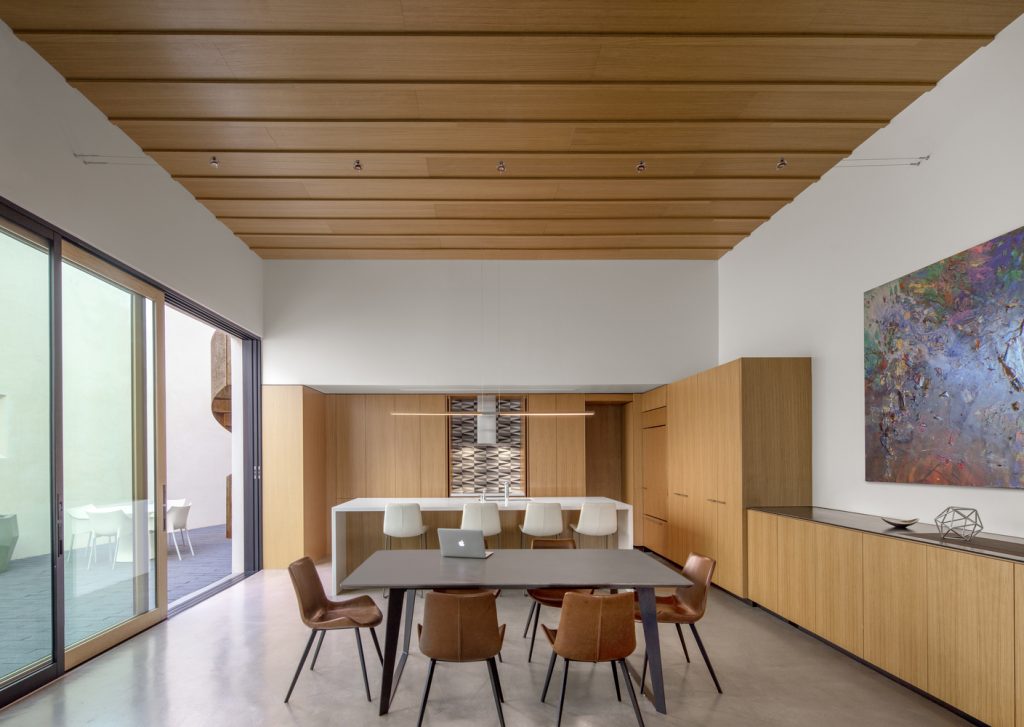
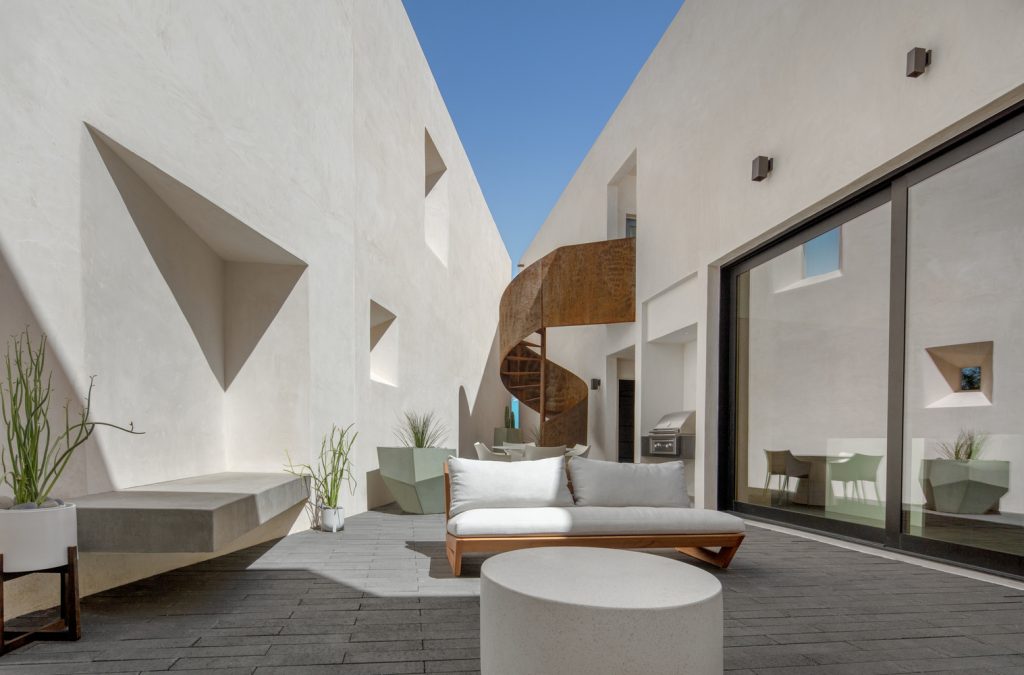
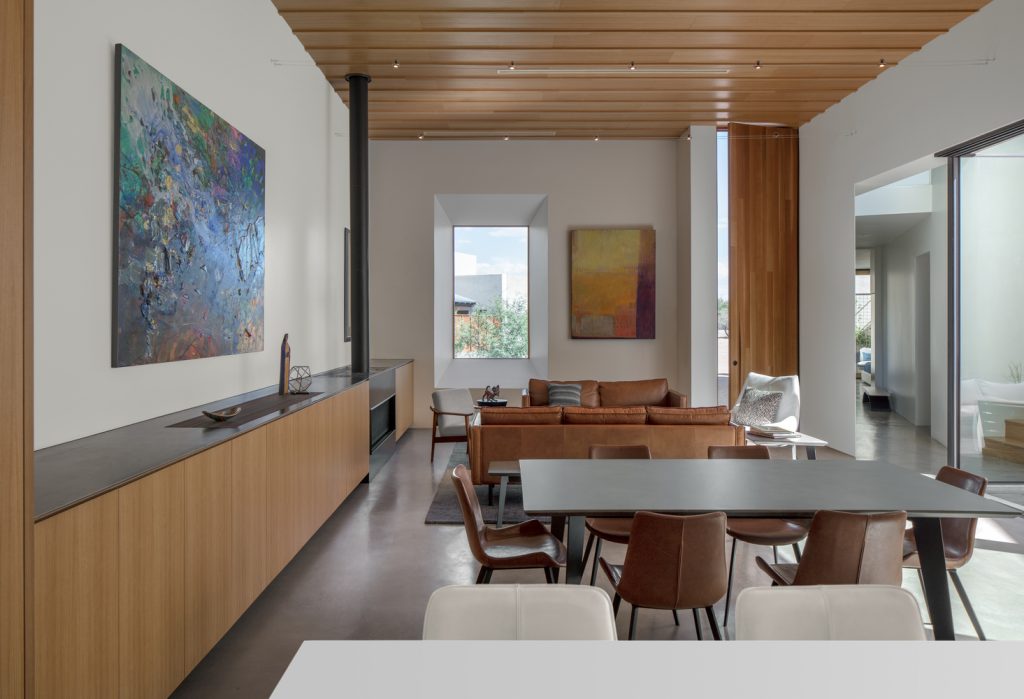
With a design that harkens back to the traditional architecture of historic Tucson Barrios with its muted palette of white plaster and wood, its central courtyard, and various examples of embellished detail, there is a pleasing traditional yet modern aesthetic to Casa Schneider. The entry door warmly welcomes visitors with the use of wood that continues into interior living and entertaining spaces. The primary living space centres around the hearth where the fireplace acts as a place for connection and boasts an array of imagery referencing the family’s culture and history of the region.
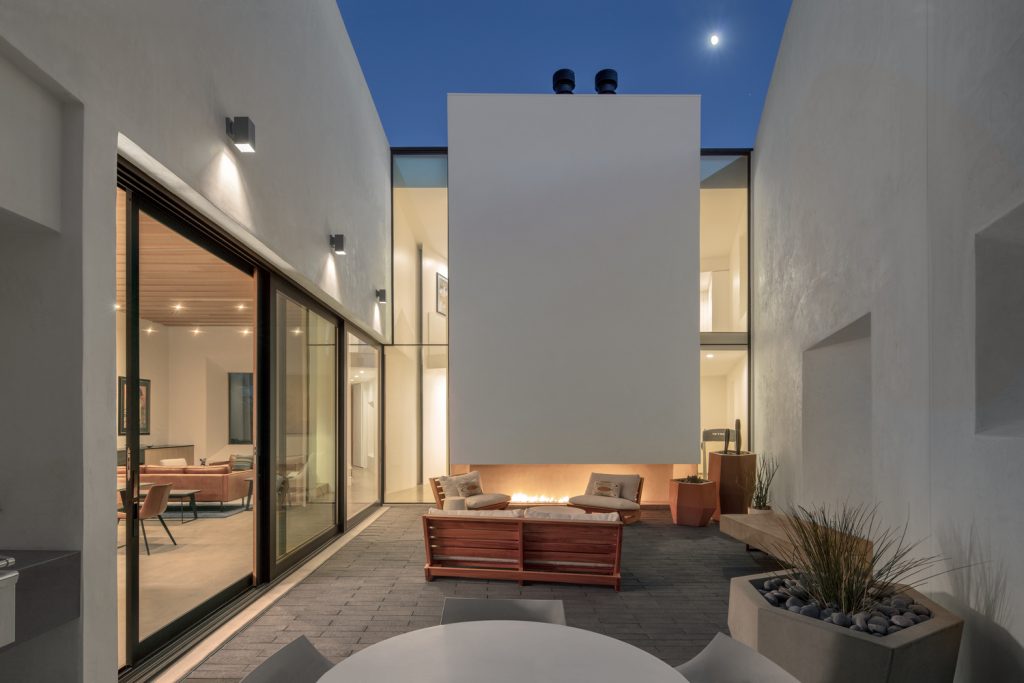
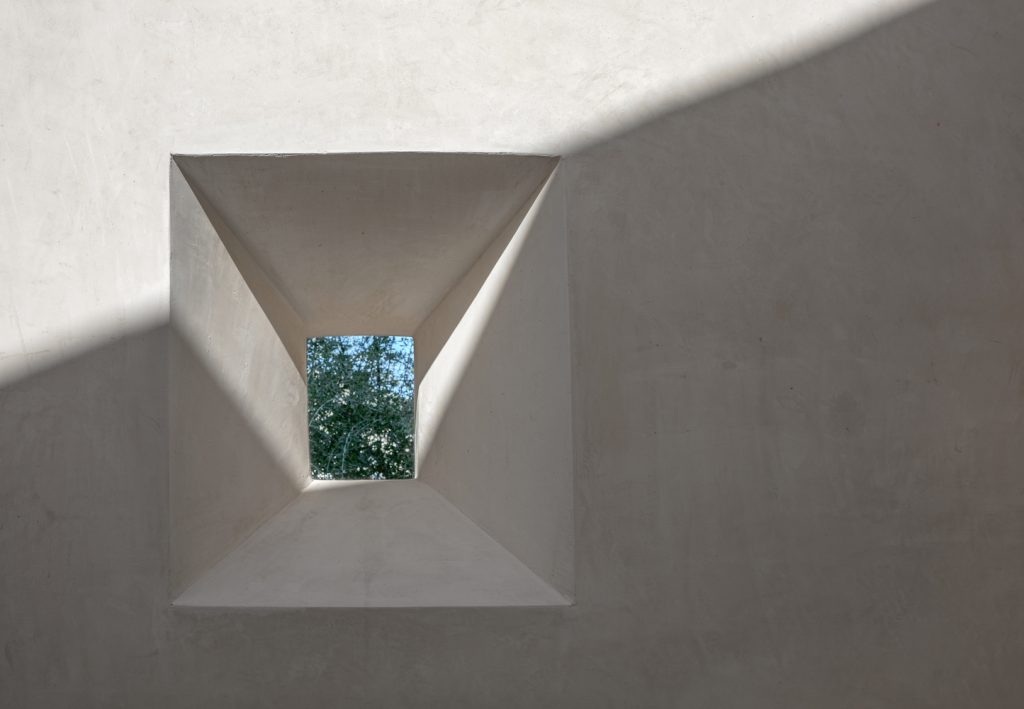
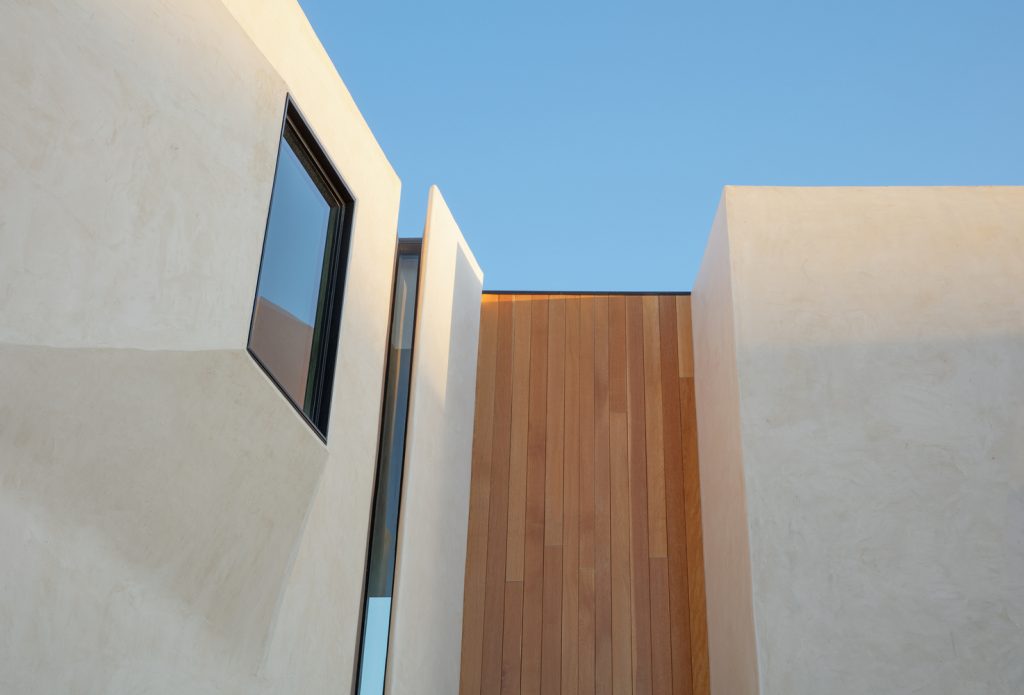
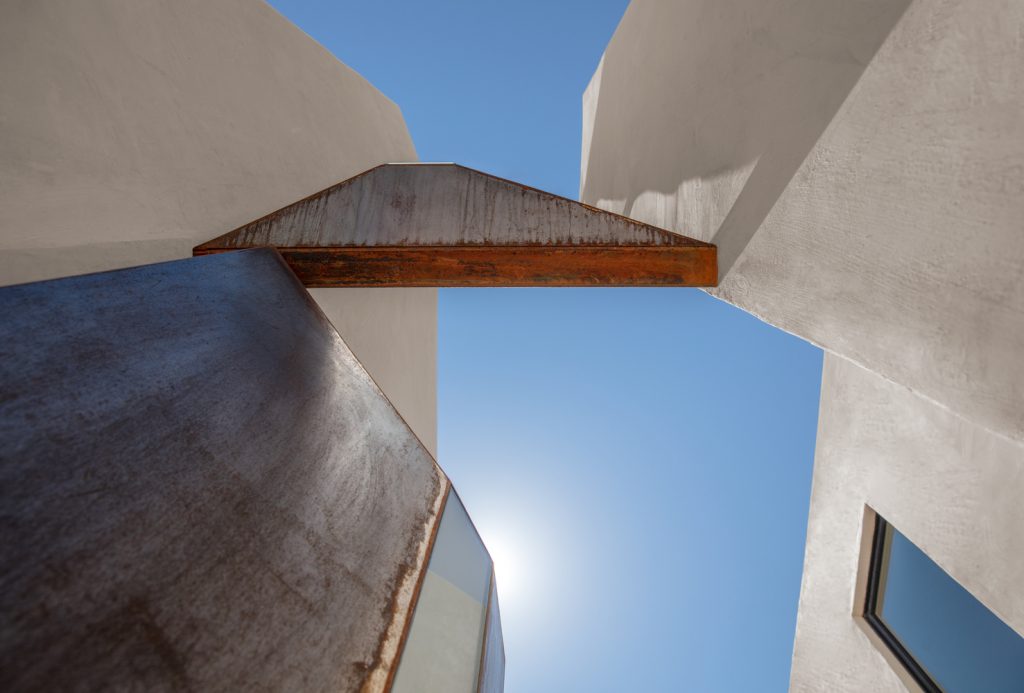
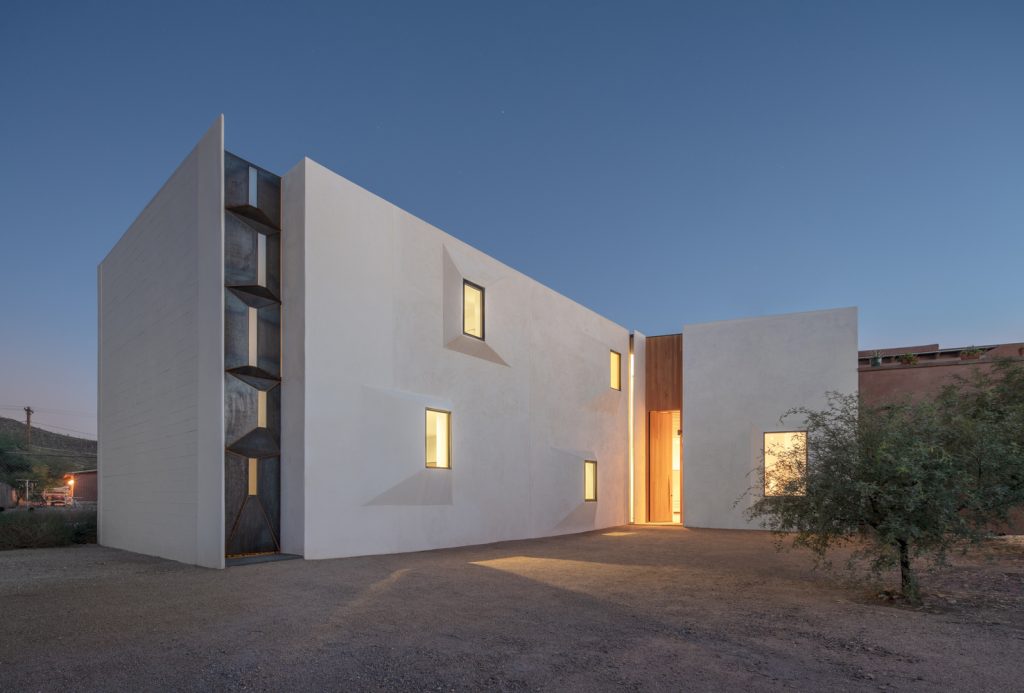
One of the stand out features of Casa Schneider is the courtyard which has a timeless approach to passive ventilation and thermal comfort in the desert setting that this home is located. Evaporative cooling floods the courtyard down the chimney mass, making the outdoor fireplace a real focal point even in what can be extreme summer heat. Representing an evolution for both client and architect, this contemporary interpretation of vernacular architecture transforms an urban plot into a dynamic play of Sonoran Desert light.
- Wine Country Barn - April 11, 2024
- Danner 1932 Apparel Collection - April 11, 2024
- BOLDR Supply Co Expedition Enigmath Watch - April 10, 2024

