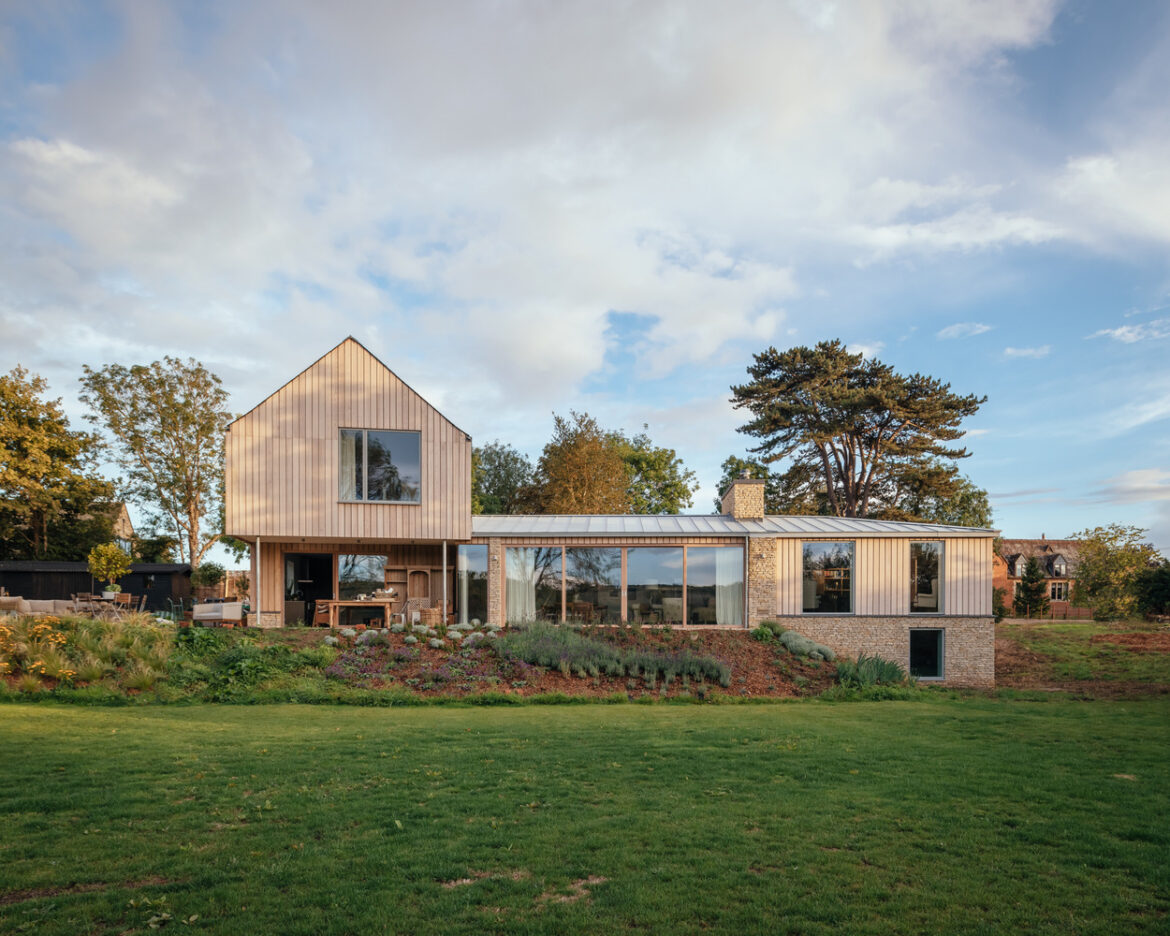Cotswolds House is a five-bedroom home located in a small rural English village. It was designed by London-based Oliver Leech Architects for clients Alan Moug and Andrew White, who have a close connection to the local community. The house is set on a gently sloping site overlooking the village, and it replaces an existing bungalow on the same site.
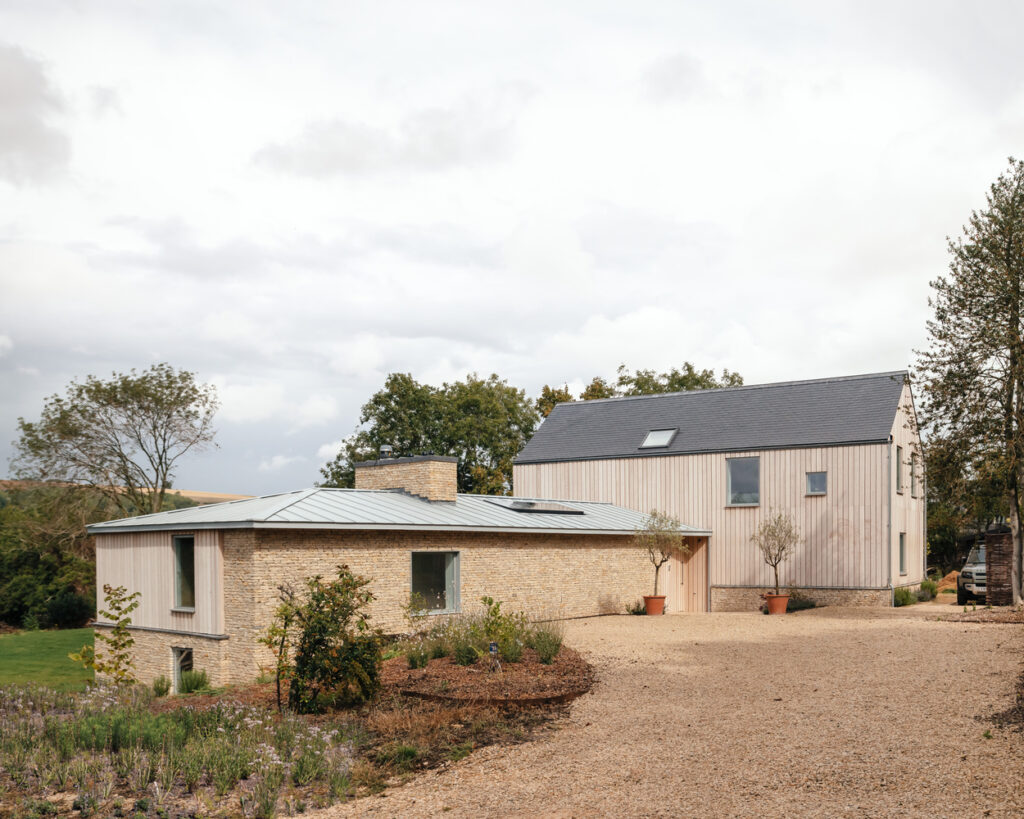
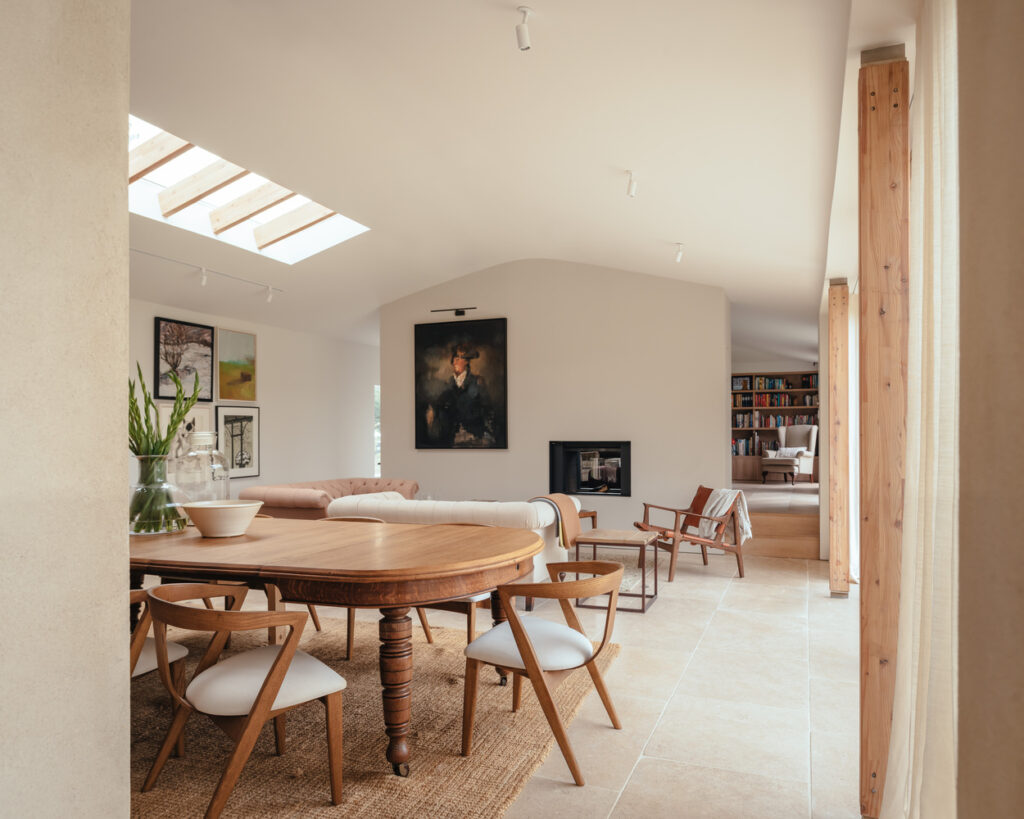
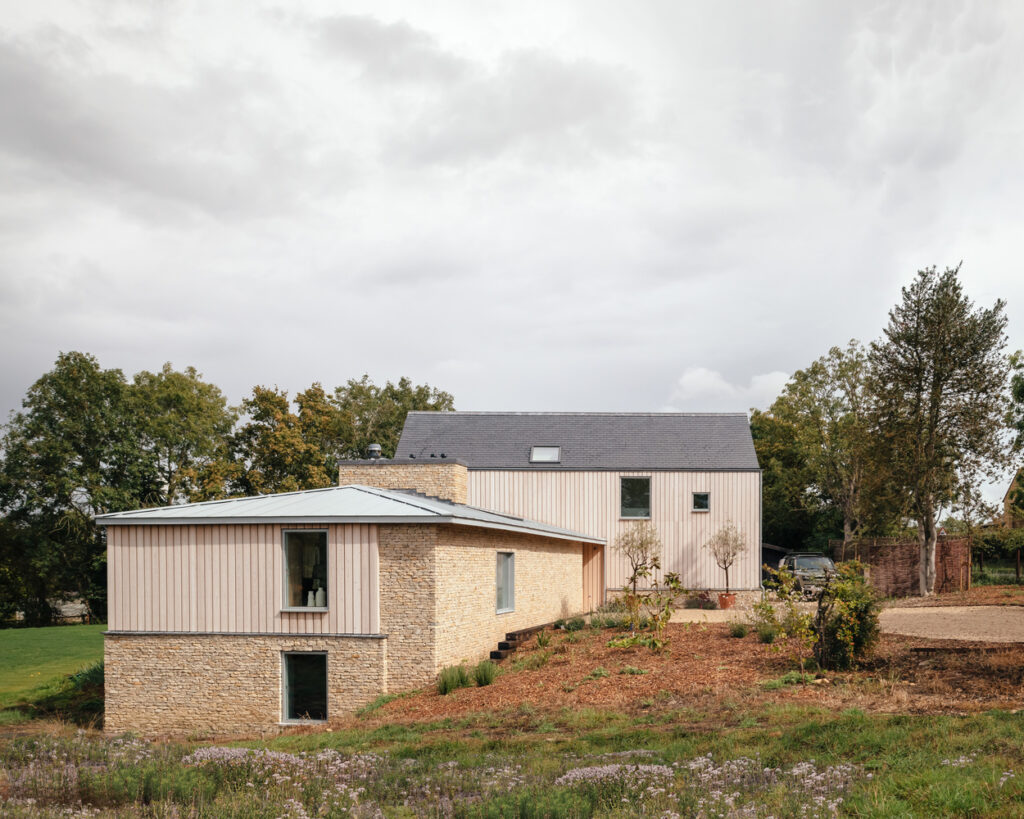
The house comprises two intersecting pitched volumes that form an L-shape plan. The two volumes of Cotswold House, ‘the barn’ and ‘the wing’, meet at 100 degrees, designed to capture the perfect view and sit comfortably within the triangular site. The taller building has a street presence while the low-lying wing is set down into the hillside, concealing sunken semi-basement bedrooms.
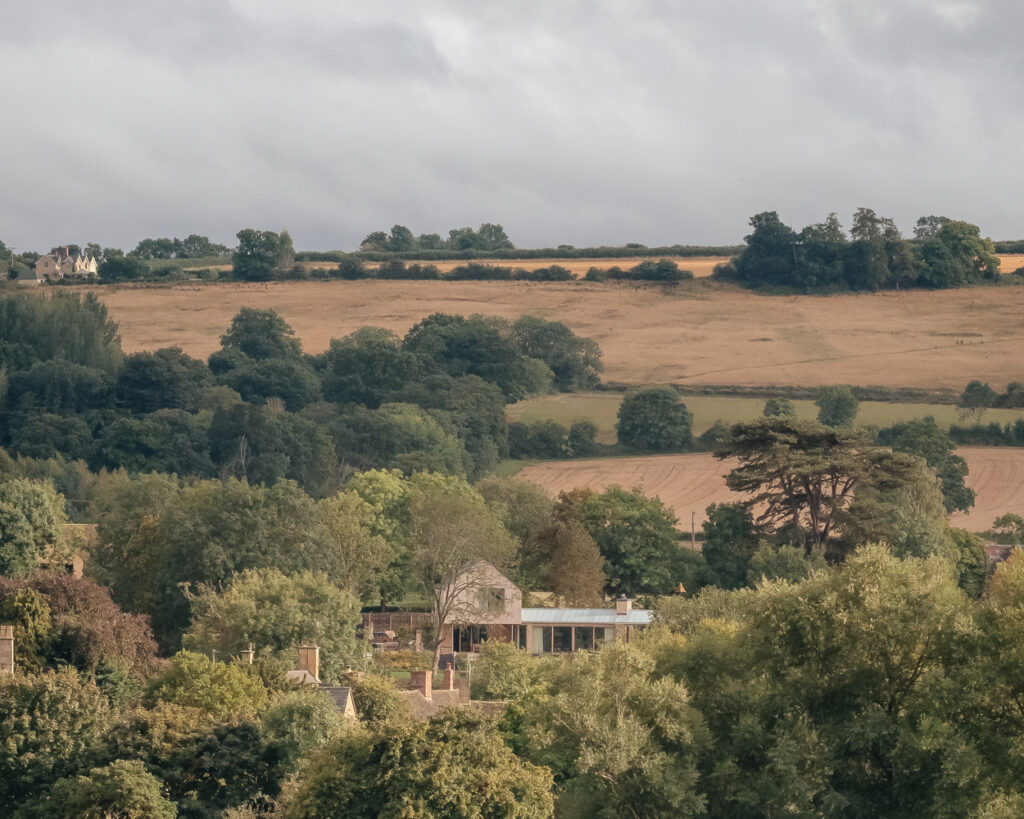
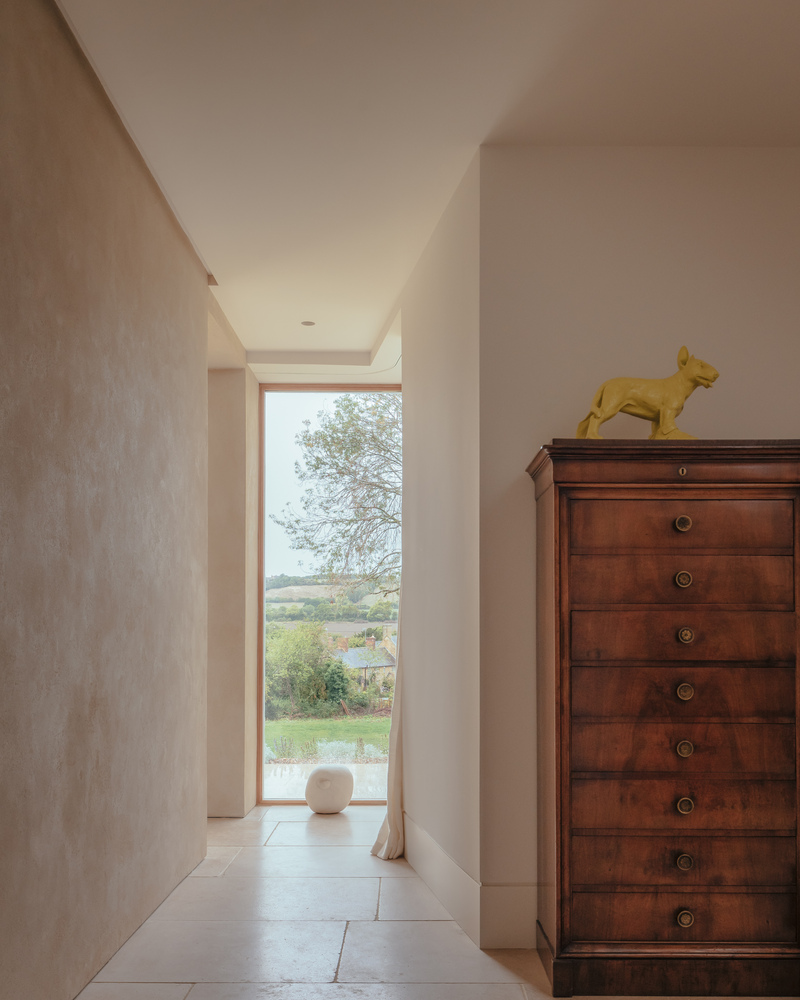
The exterior of the house is clad in local Cotswold stone and larch, topped with zinc and slate roofing. These materials help to create a traditional look that blends in with the surrounding village. However, the house also features some contemporary elements, such as generous proportions and clustered volumes.
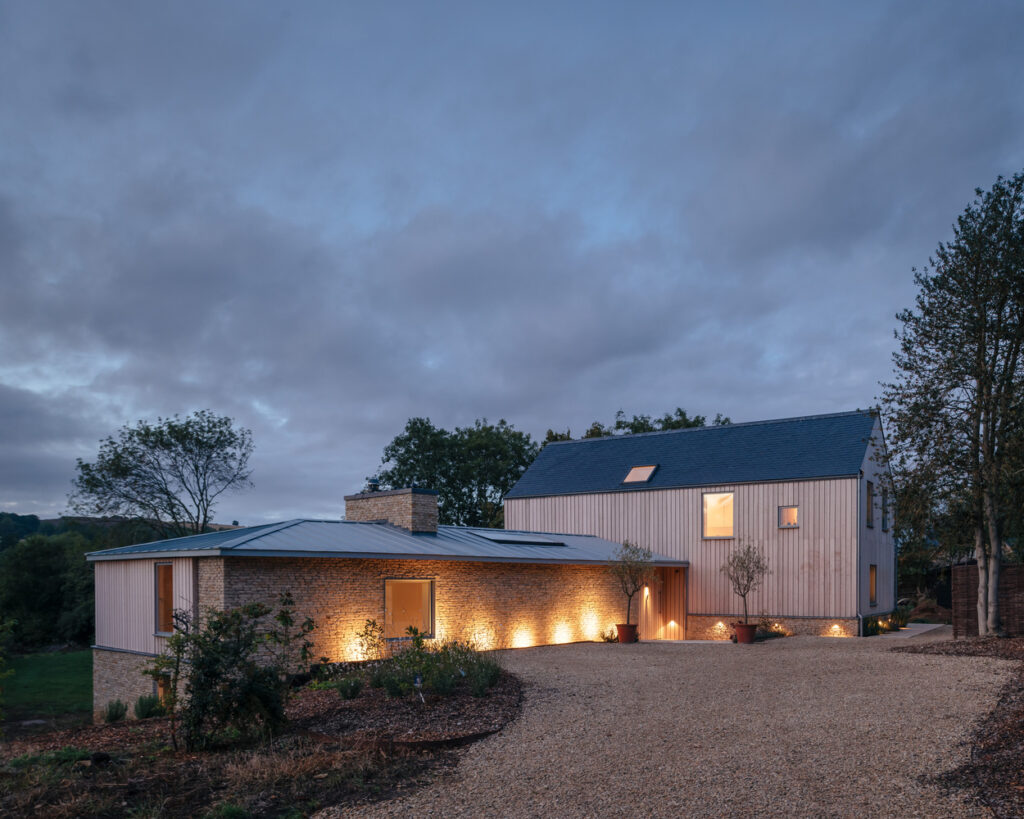
The interior of the Cotswold House from Oliver Leech Architects is spacious and light-filled. The open-plan living and dining area is located at the heart of the house, and it features a large fireplace and a wall of windows that offer stunning views of the countryside. The kitchen is well-equipped and includes a hidden walk-in larder.
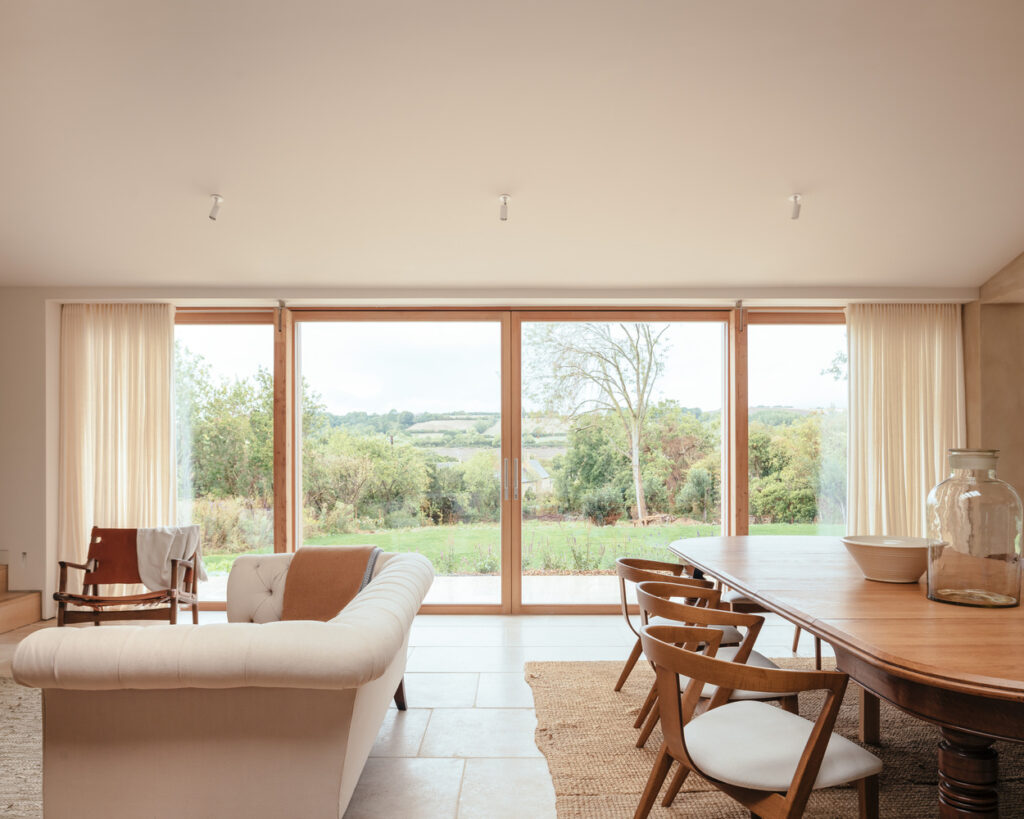
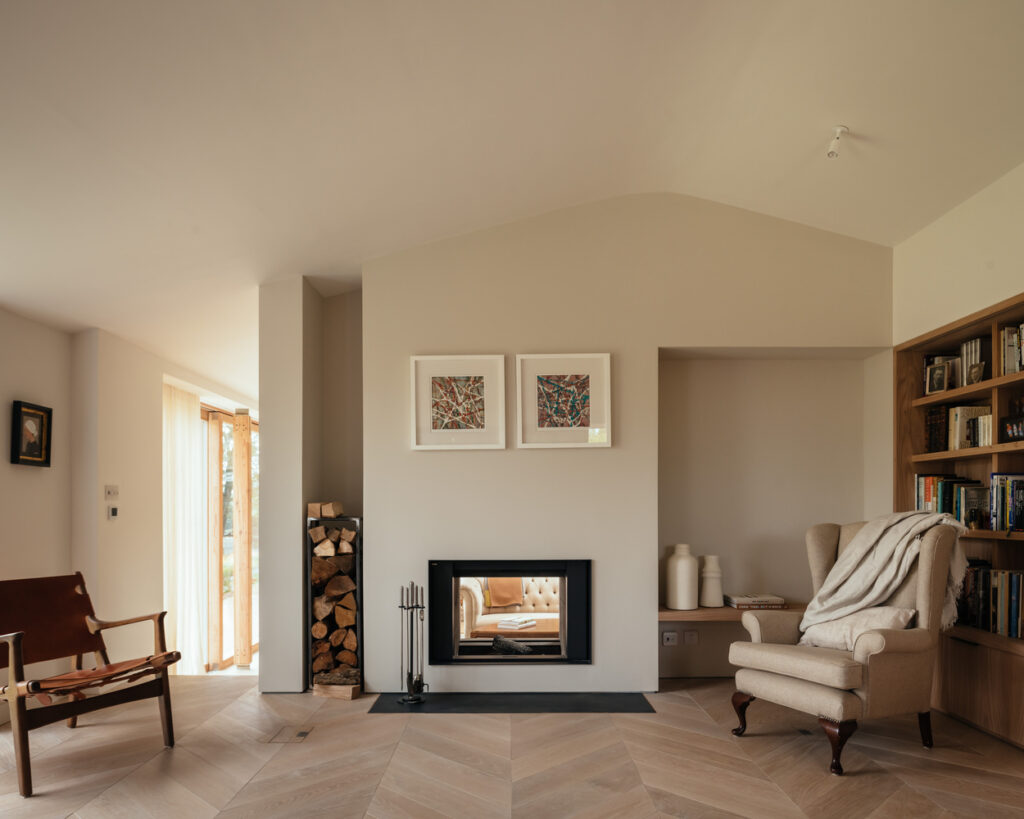
The house also has a large patio, which is protected by a cantilevered first-floor overhang. The patio is perfect for al fresco dining and entertaining, and it offers stunning views of the sunset. The patio also backs onto a walled kitchen garden, where the owners can grow their own food.
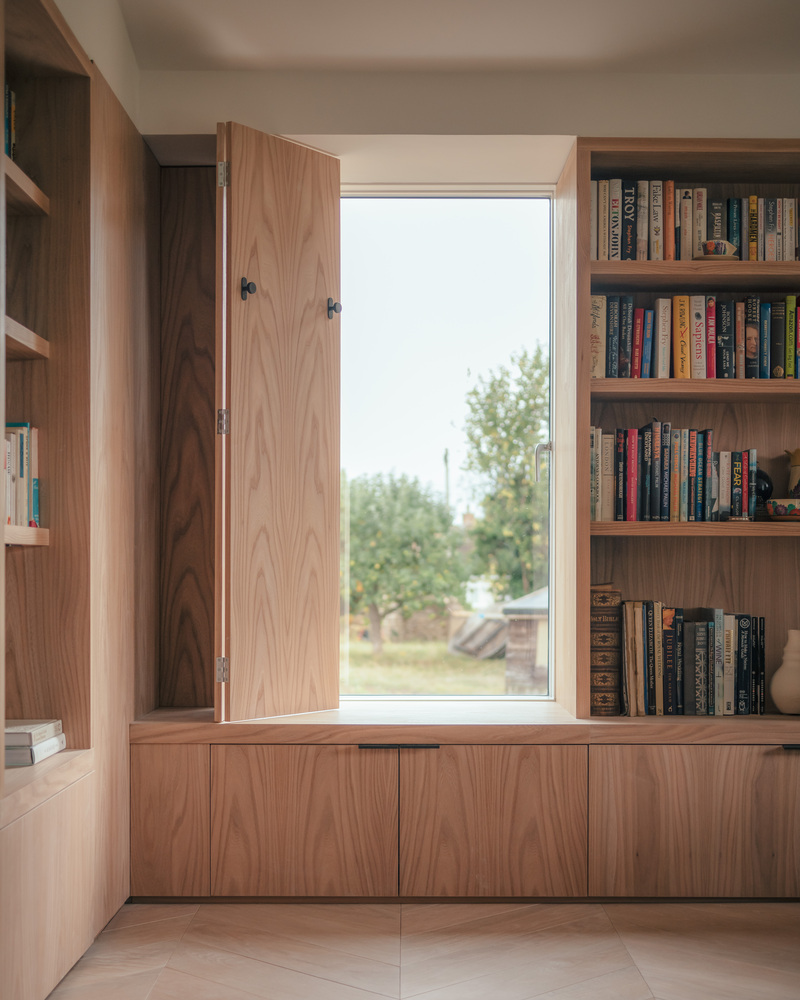
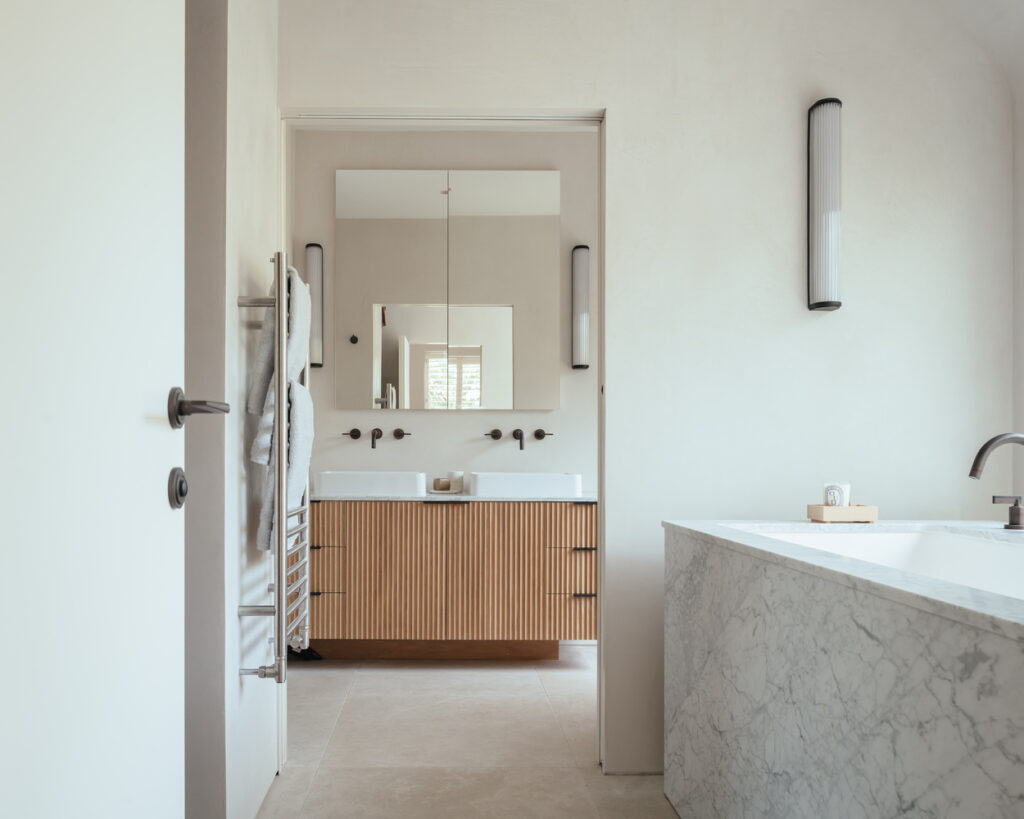
Cotswolds House is a beautiful and well-designed home that perfectly blends traditional and contemporary elements. It is the perfect place for Alan and Andrew to enjoy their retirement and to connect with the local community.
Images: Jim Stephenson
- AVI-8 Dambuster Chadwick Meca-Quartz Watch - May 3, 2024
- 8 of our Favourite EDC Essentials from DANGO - May 3, 2024
- Native Union (Re)Classic Magnetic Power Bank - May 3, 2024

