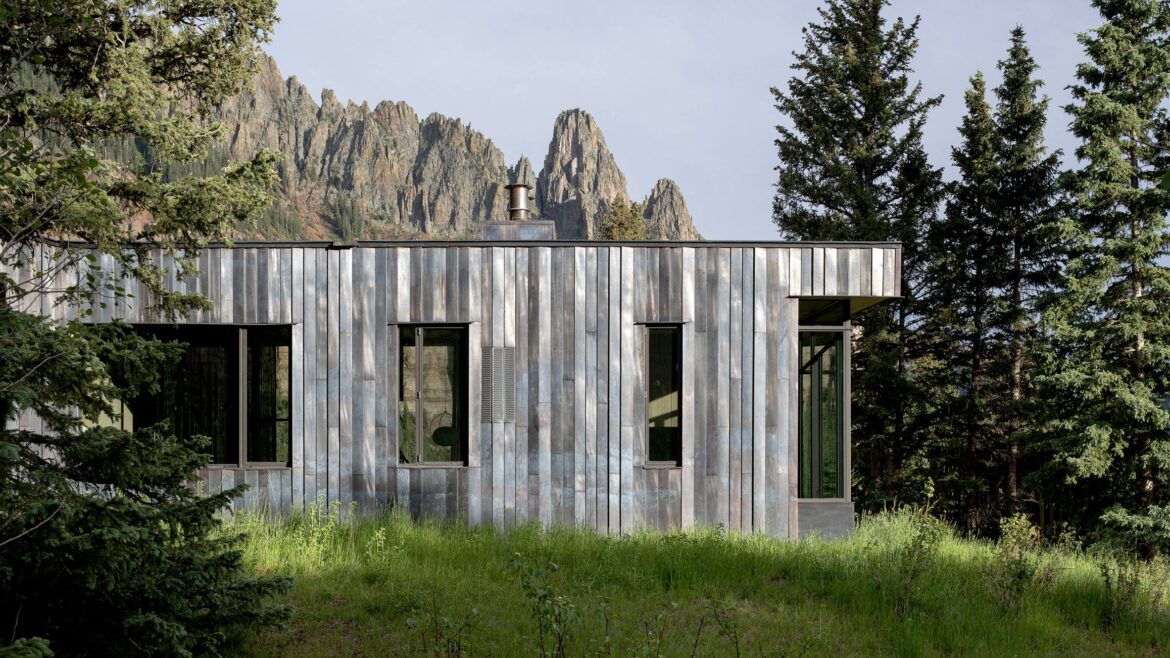Living in solitude, surrounded by verdant nature and mountains is our idea of heaven here at Coolector HQ so properties like DNA Alpine House always resonate with our sensibilities. Designed by CCY Architects, DNA Alpine House is located on a 75-acre plot in San Miguel County, Colorado. The team at CCY Architects have clad this mountainside house in patinated copper panels and tilted the roof to fit in with the topography of its site and the end result is a glorious-looking home that doesn’t detract from the nature that surrounds it.
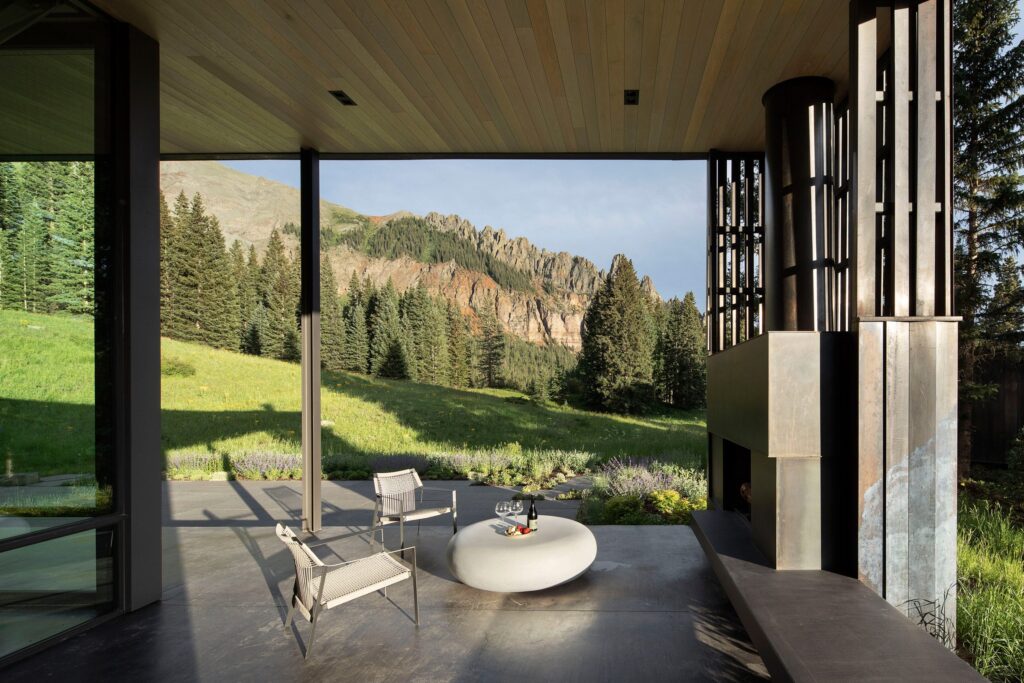
Brilliantly designed, DNA Alpine House in Colorado has a hefty 4,000-square foot of living space and it is positioned at the edge of a meadow and encircled by spruce trees, the two-bedroom, rectangular home is designed to harmonise with the terrain, with its structure never exceeding a height of 15 feet (4.5 metres) from the ground level to ensure that it doesn’t impact its breathtaking surroundings but still provides the sort of contemporary living the clients wanted.
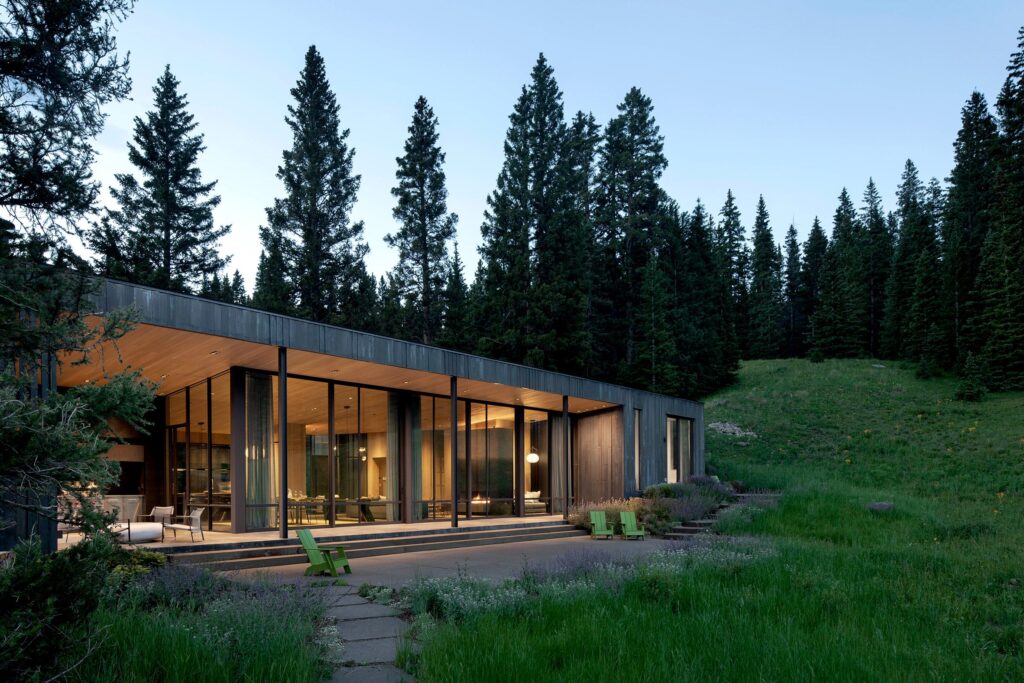
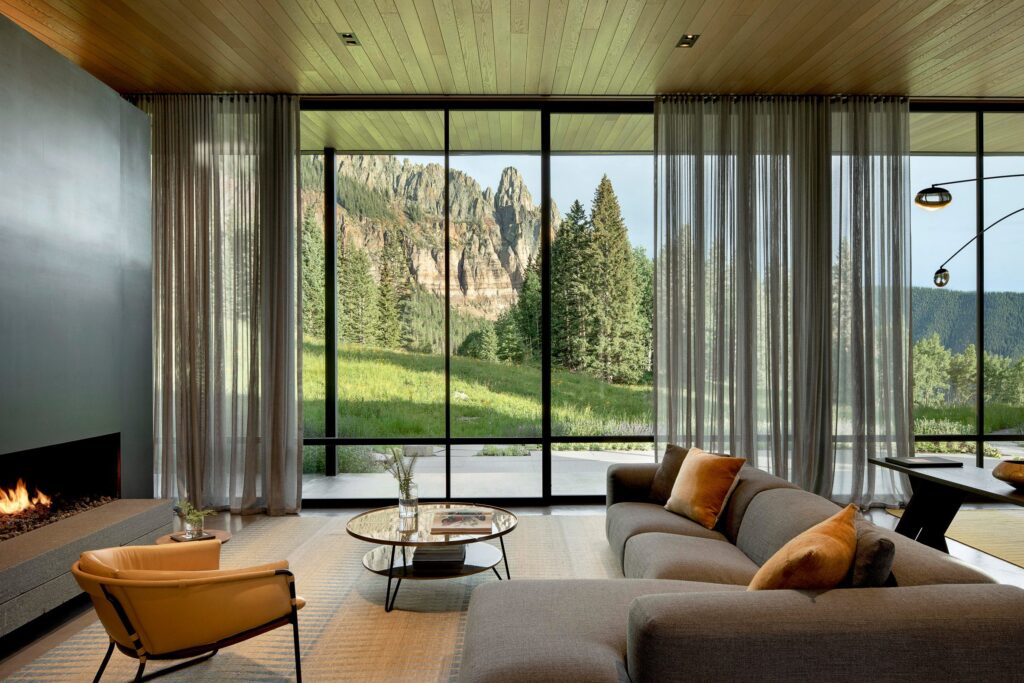
Drawing inspiration from the site’s natural landscape and the works of contemporary artists Jeppe Hein and Zander Olsen, the team at CCY Architects meticulously angled each copper profile to produce partial reflections of the environment. This design choice results in the siding’s pattern varying, offering an engaging interaction with the site as it acts as dynamic camouflage that responds to the shifting daylight. With each season, the copper will develop a patina, further integrating the structure into its surroundings.
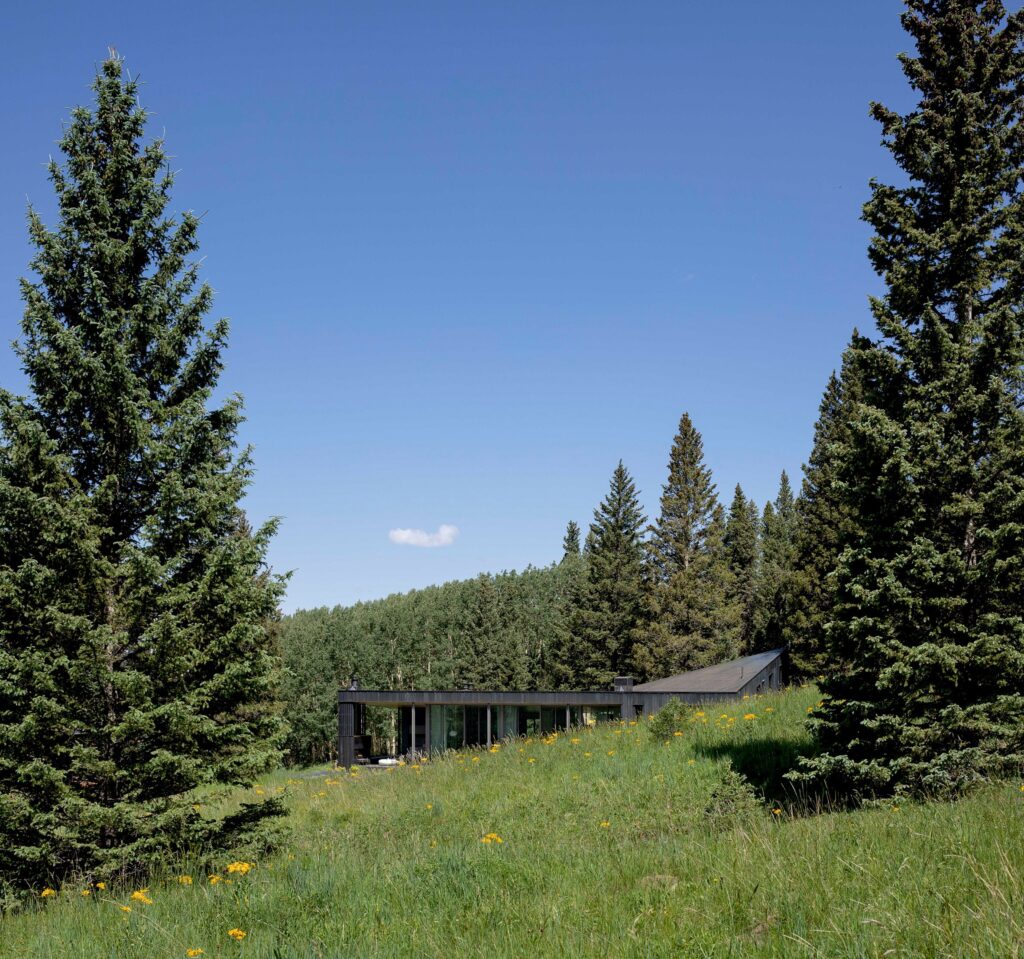
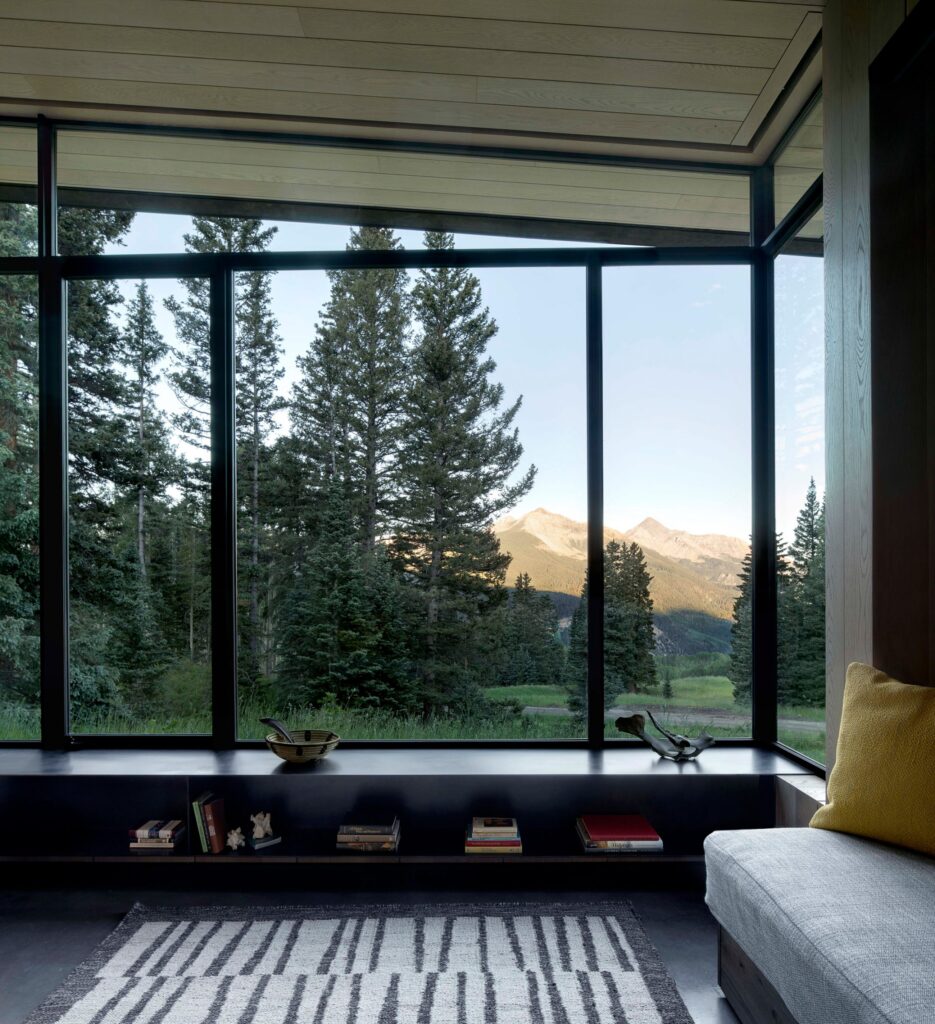
Chosen for its minimal upkeep, fire resistance, and resilience against the demanding conditions of the alpine environment, the facade is composed of 30 per cent recycled copper, adept at withstanding the high altitude and harsh weather of the alpine locale. Over time, the copper develops a dark grey patina, occasionally adopting a purple tint that accentuates the hues of the nearby Rocky Mountains. Entry is through the middle of the northwest facade, where a full-height door integrates seamlessly into the sloped roof, either framing the entrance when open or providing protection against heavy snow when secured.
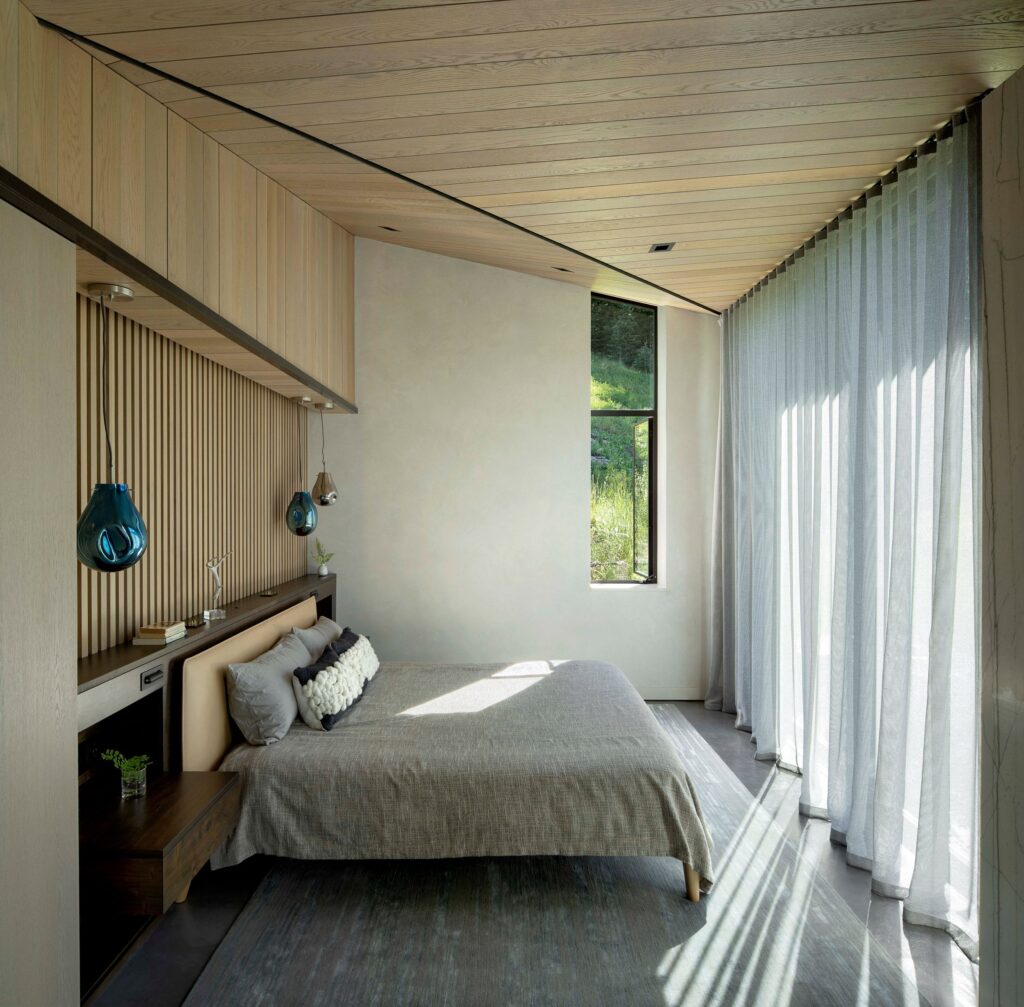
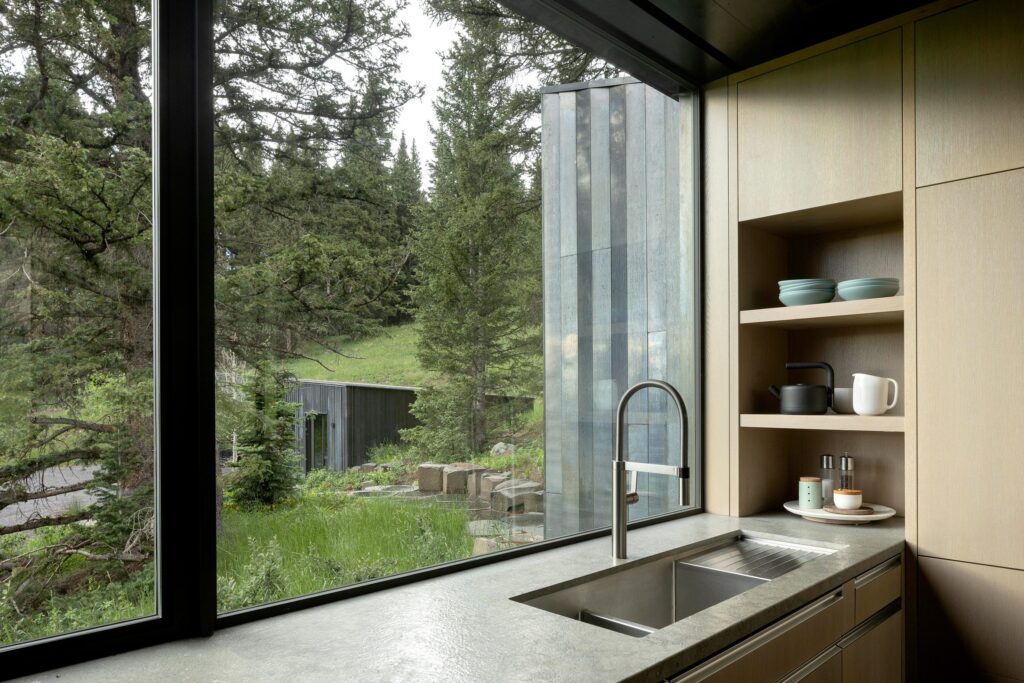
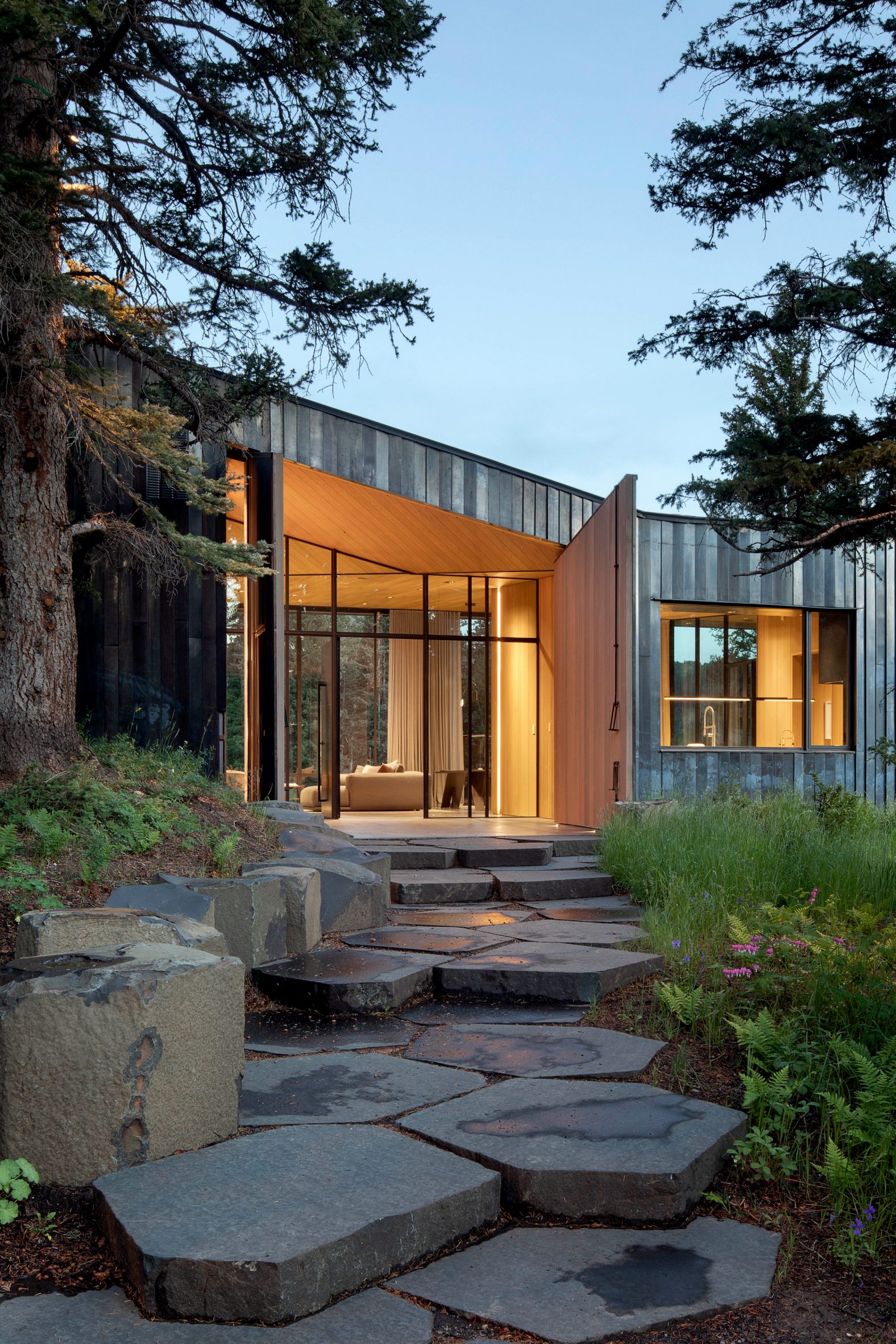
To counterbalance the exterior’s cool hues, warm oak panelling was chosen for the interior walls, complemented by robust concrete floors that not only add to the residence’s thermal mass but also house radiant heating for added warmth. Central to the floor plan, the public areas encompass the dining and living spaces, enveloped in expansive floor-to-ceiling windows that offer views of the surrounding porch and the majestic mountains in the distance. A significant overhang ensures ideal solar exposure, reducing heat accumulation during summer while fostering a seamless indoor-outdoor living experience.
Images: Jeremy Bittermann
- 1966 Porsche 906 Carrera 6 - April 30, 2024
- 8 men’s footwear essentials from Grenson - April 30, 2024
- Rockbound House - April 30, 2024

