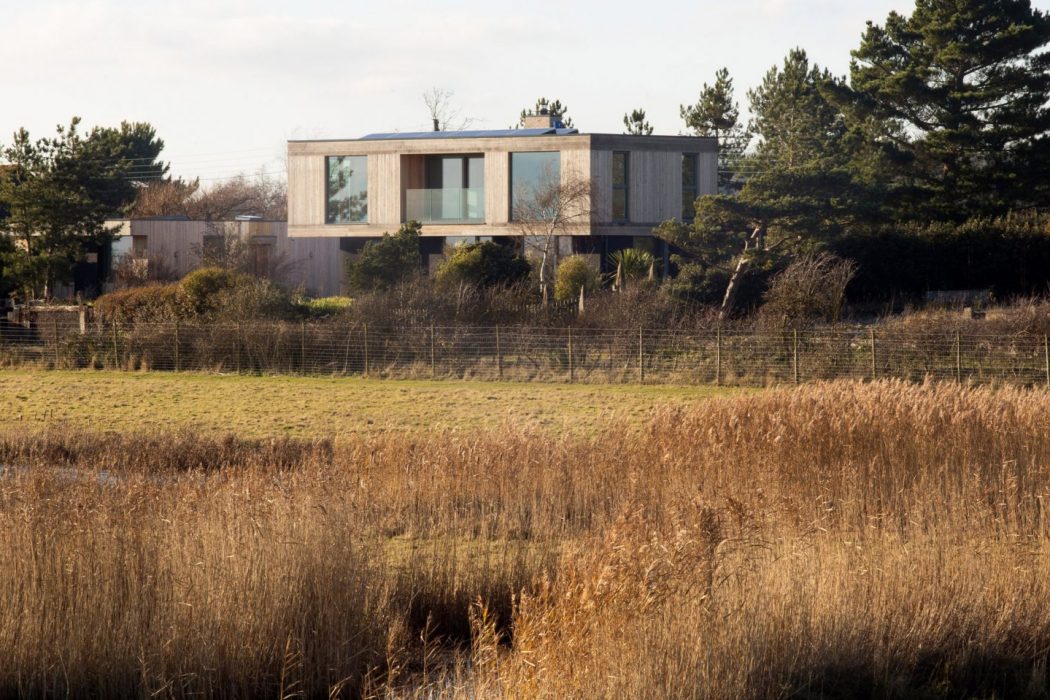There’s something about cantilevered style houses that we can’t help but fall for here at Coolector HQ and we’ve seen few better examples of this in action than Drium House from RX Architects. Located in the English county of East Sussex, this glorious piece of contemporary architecture is a larch clad house which cantilevers over the landscape for a striking visual impact that’s impossible to ignore.
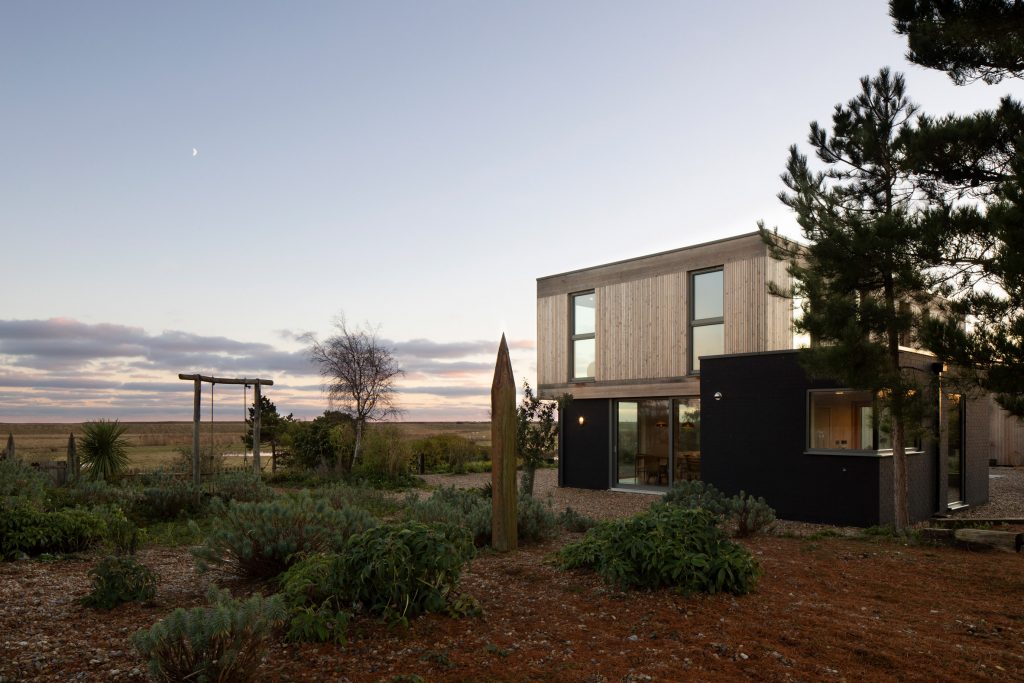
The beauty of Druim House from RX Architects is the fact it is situated in the Rye Nature Reserve and puts it at one with nature. The house was built over an existing foundation and ground floor and the architects built on this existing masonry base with a cantilevering upper-storey clad in Siberian larch, and ensured the house was positioned to maximise views across the landscape out towards the sea.
Good Foundations
The architects behind Drium House were able to achieve the impressive build by re-using the existing foundations and external load-bearing ground floor walls, before placing a new steel structure over it so that the first floor could cantilever out and provide impressive views across the home’s nature reserve setting.
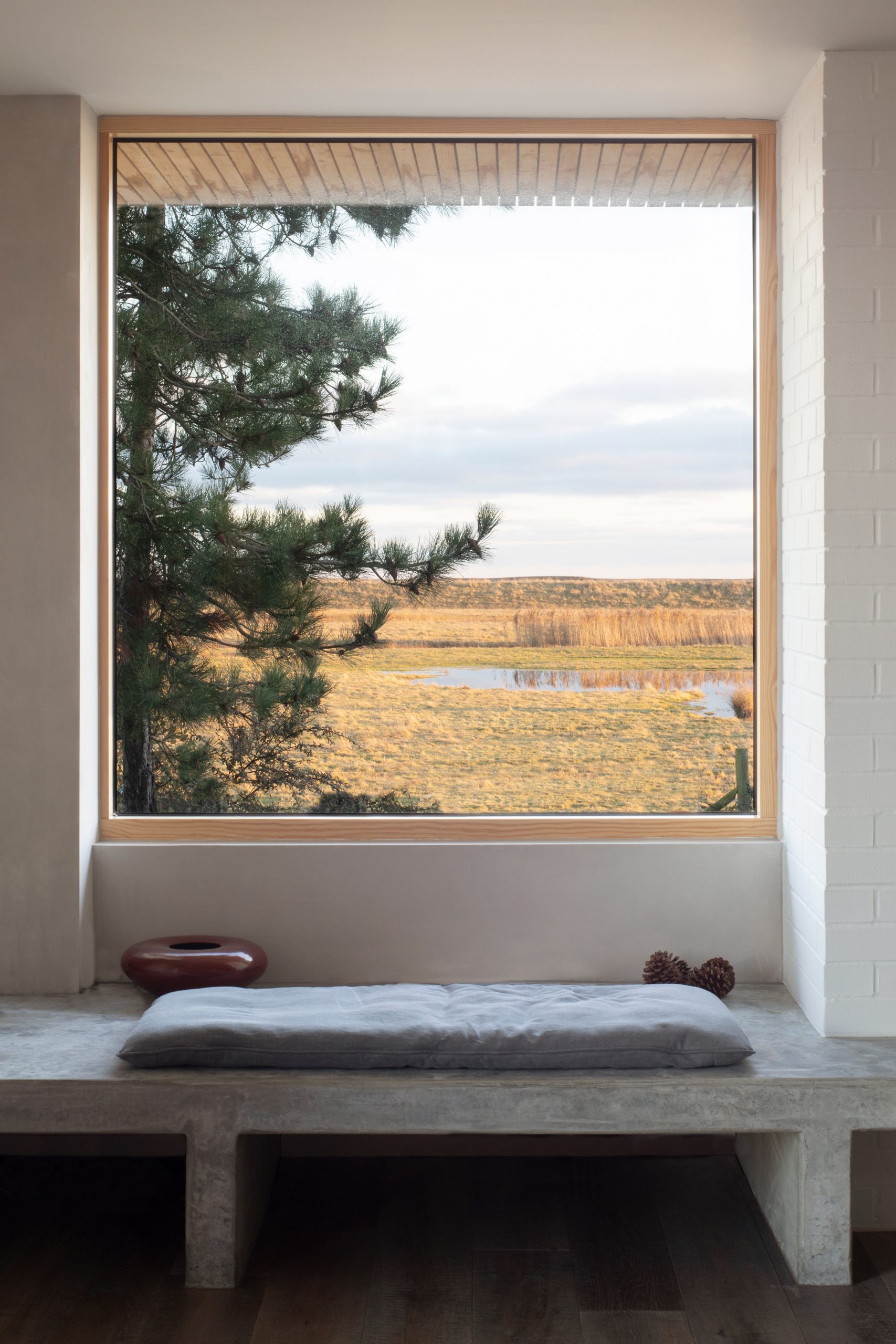
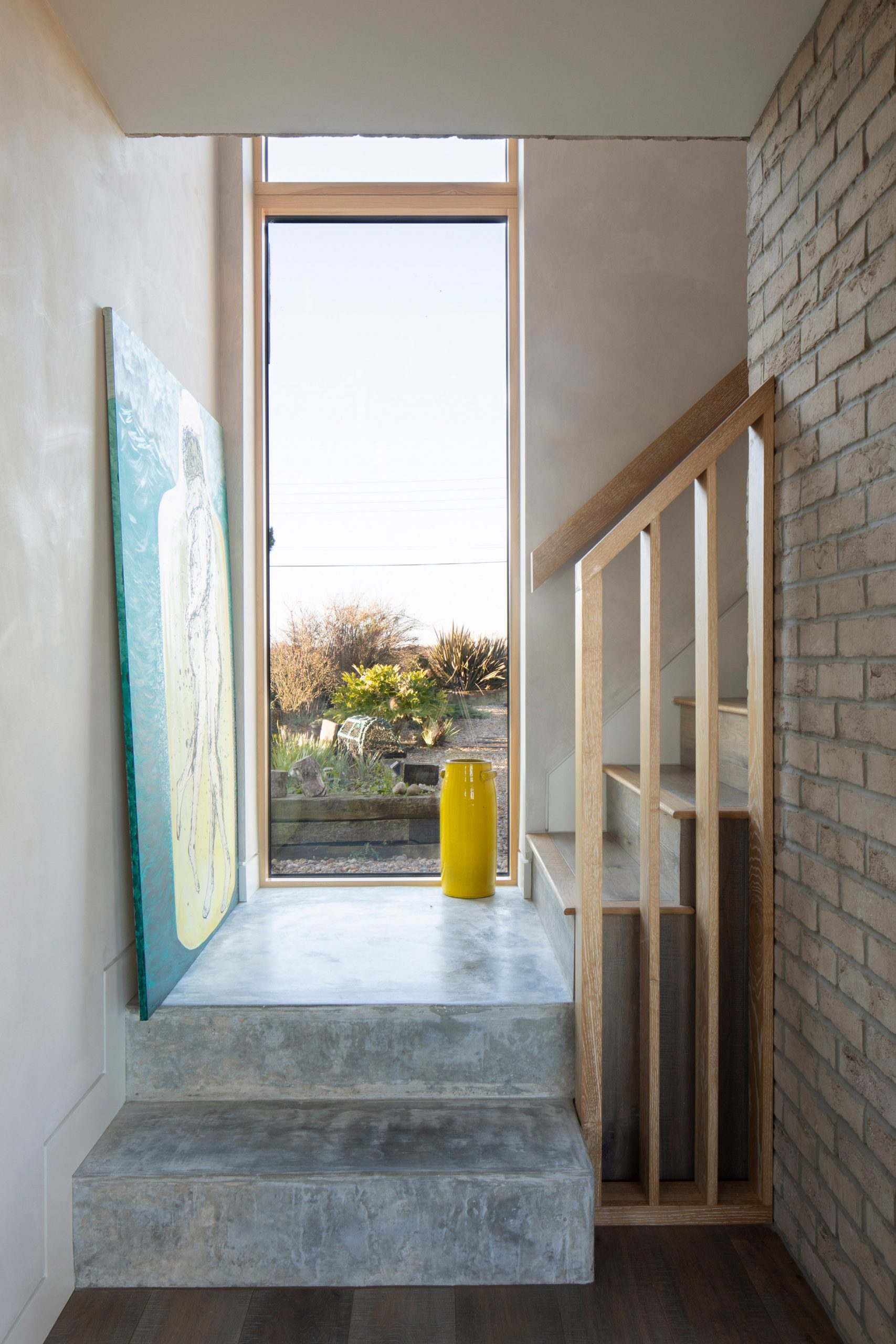
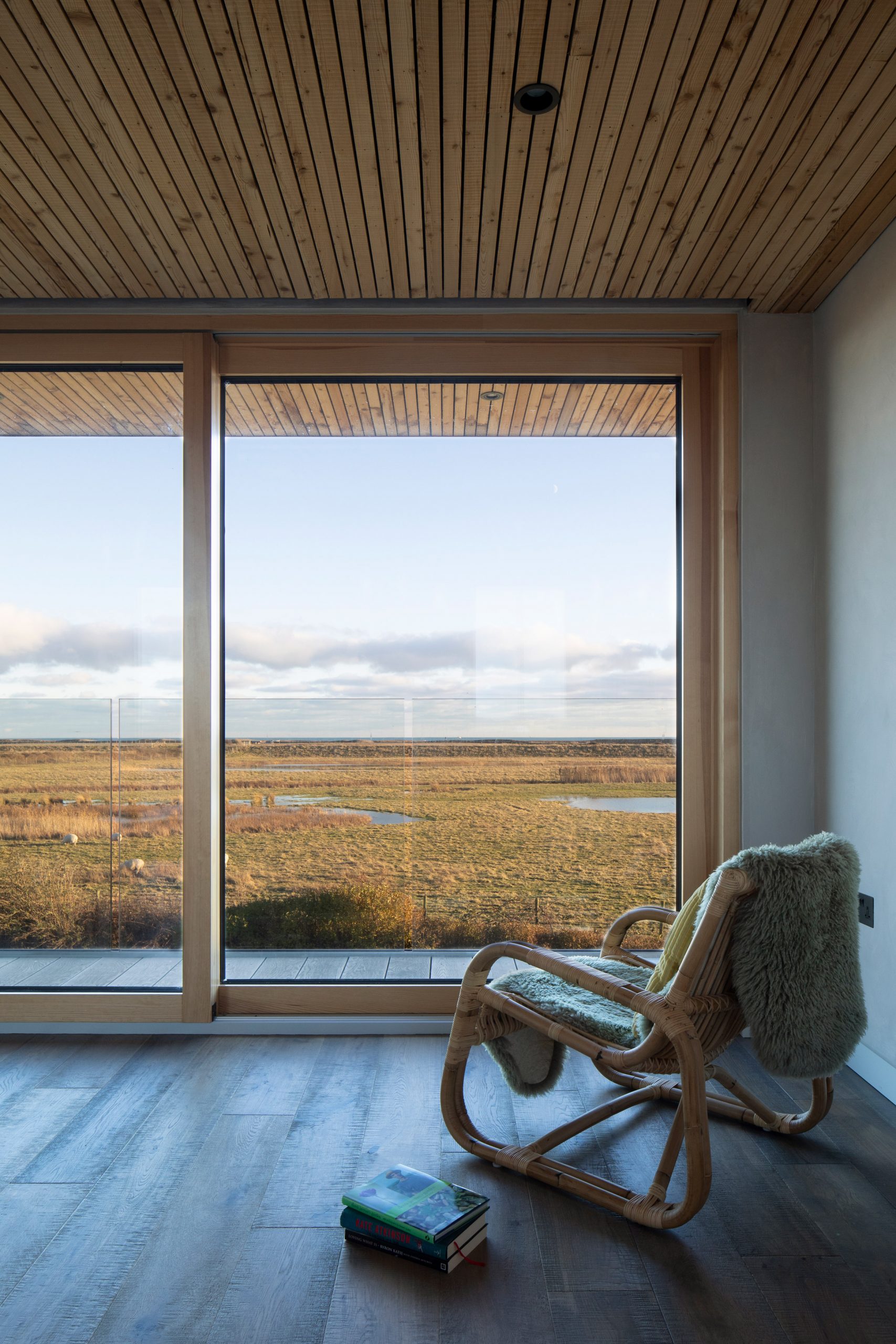
We’re big fans of the contemporary aesthetic of Drium House from RX Architects here at Coolector HQ and the house is split horizontally, with a living, kitchen and dining area opening onto two terraces at the ground-floor level, with the bedrooms on the first floor at either side of a library space. This library space opens out onto a heavily recessed balcony through impressive glass sliding doors, which do a first class job of framing the panoramic view across landscape.
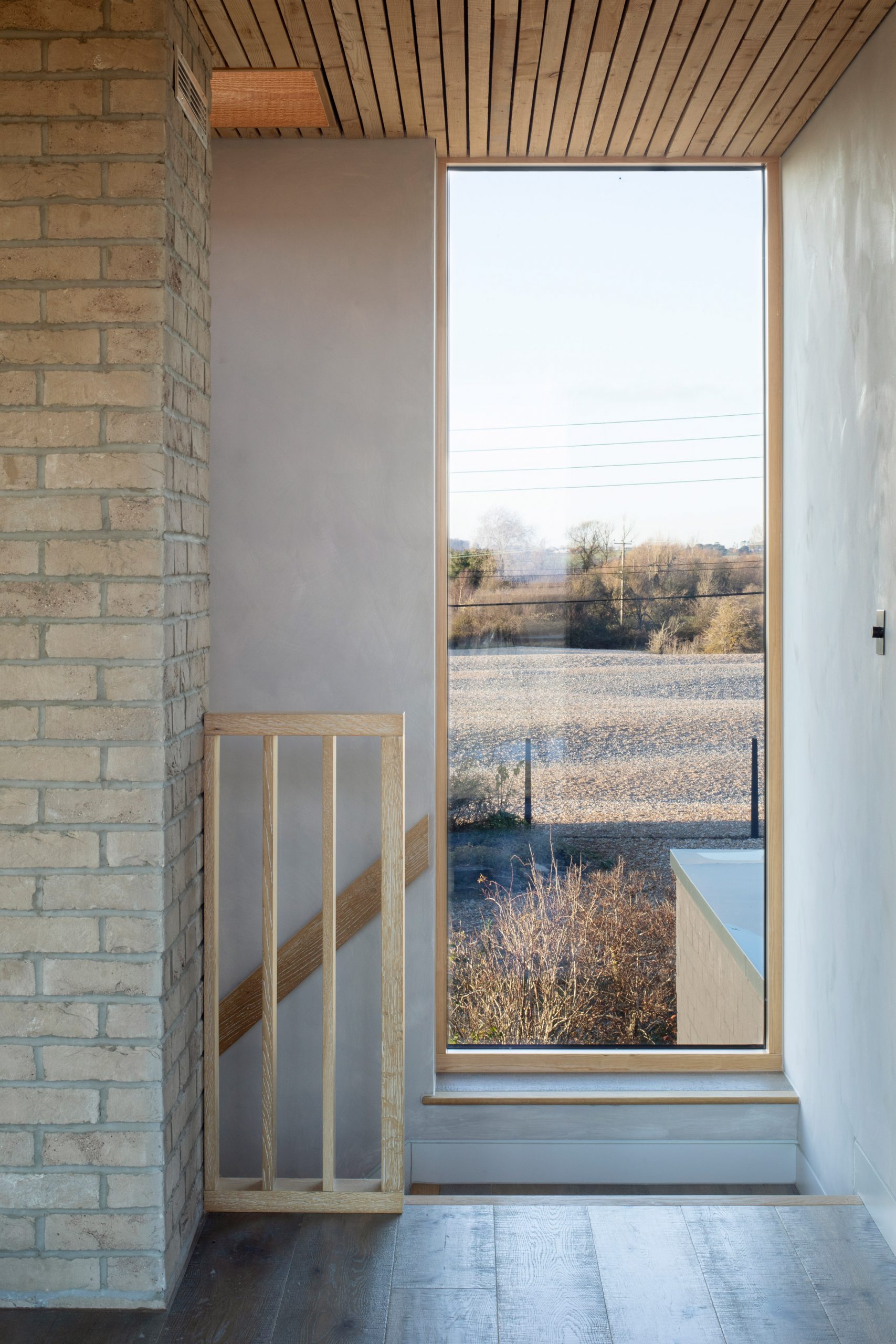

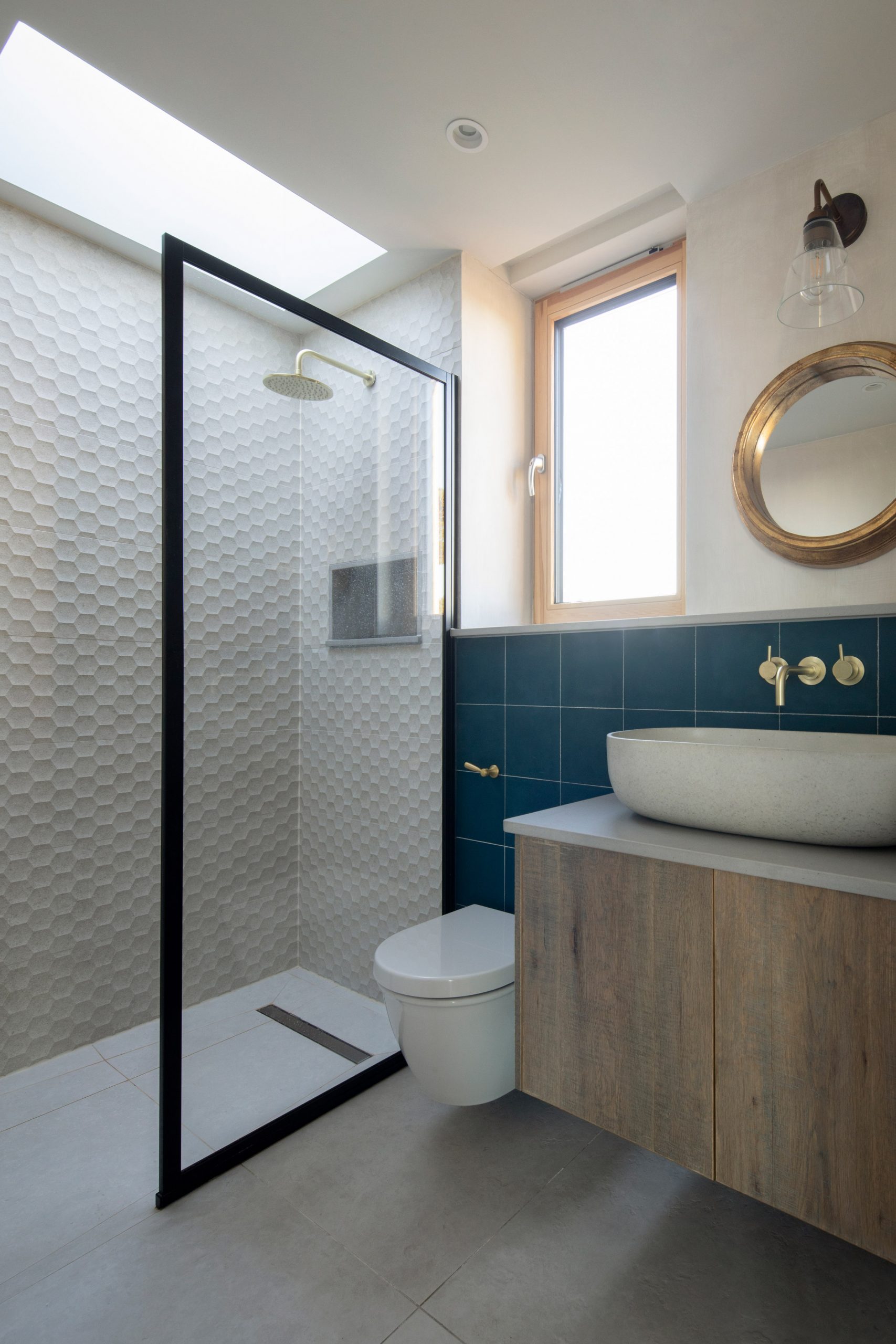
The architects clad the ceiling in the balcony space with the same narrow larch batten strips on the exterior soffits to deliver a real sense of being partially outside and was designed to have the feel of a bird hide overlooking the nature reserve. There is a single-storey games room with an adjacent studio flat that has been created to the west of the main house, and which can be accessed via a garden path.
Eye-Catching Aesthetic
On the ground floor, the original structure of engineering bricks has been kept by the architects before being painted with black Keim paint – which is something typically used for marine environments and lighthouses. The paint seemed ideal for this rather exposed coastal location, and the dark colour would compliment the first floor cladding chosen by the architects.
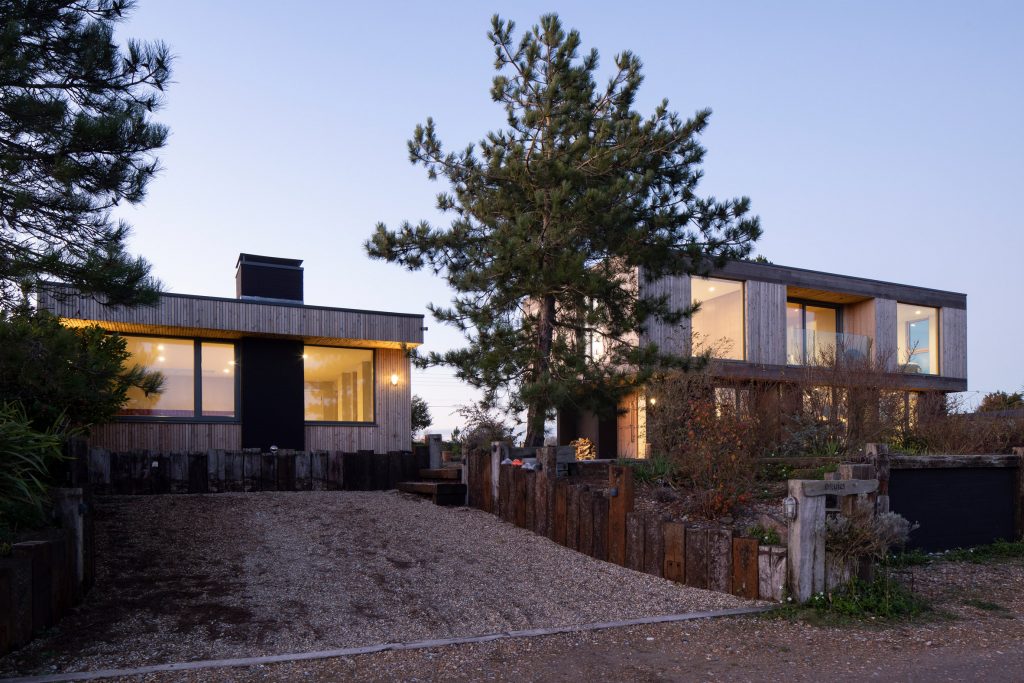

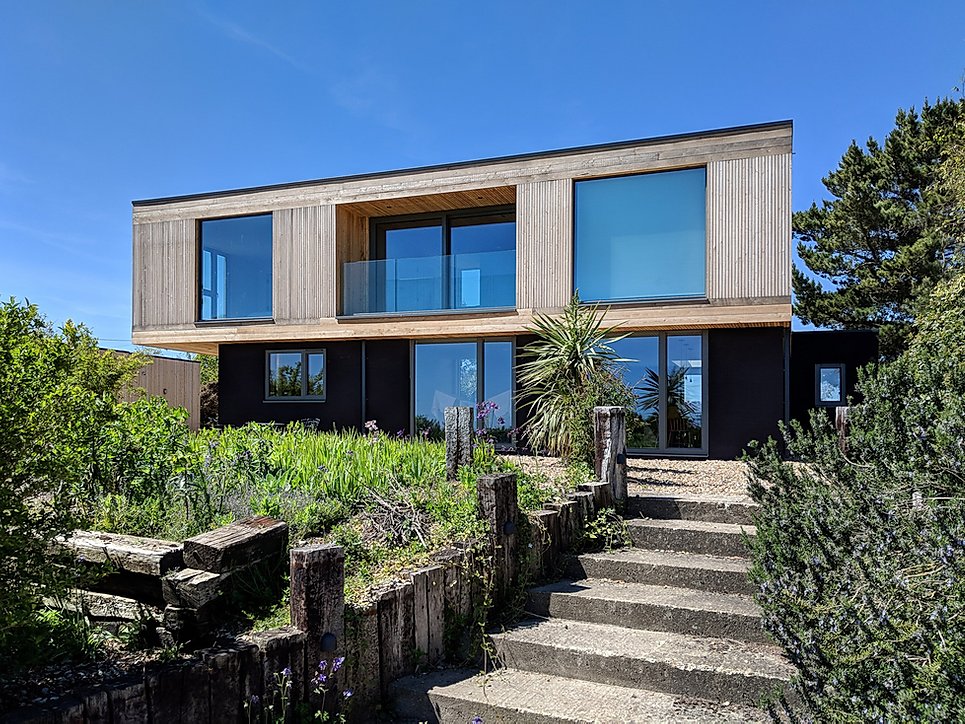
The top floor will naturally weather and silver and will take on a very rough and textured aesthetic, whereas the ground floor will retain a very robust and solid datum feel. The cantilever of Drium House shelters the entrance and south-facing elevation below and the contrast continues on the inside, with a more uncompromising and tactile ground floor and a bright, calm upper floor.
- Wine Country Barn - April 11, 2024
- Danner 1932 Apparel Collection - April 11, 2024
- BOLDR Supply Co Expedition Enigmath Watch - April 10, 2024

