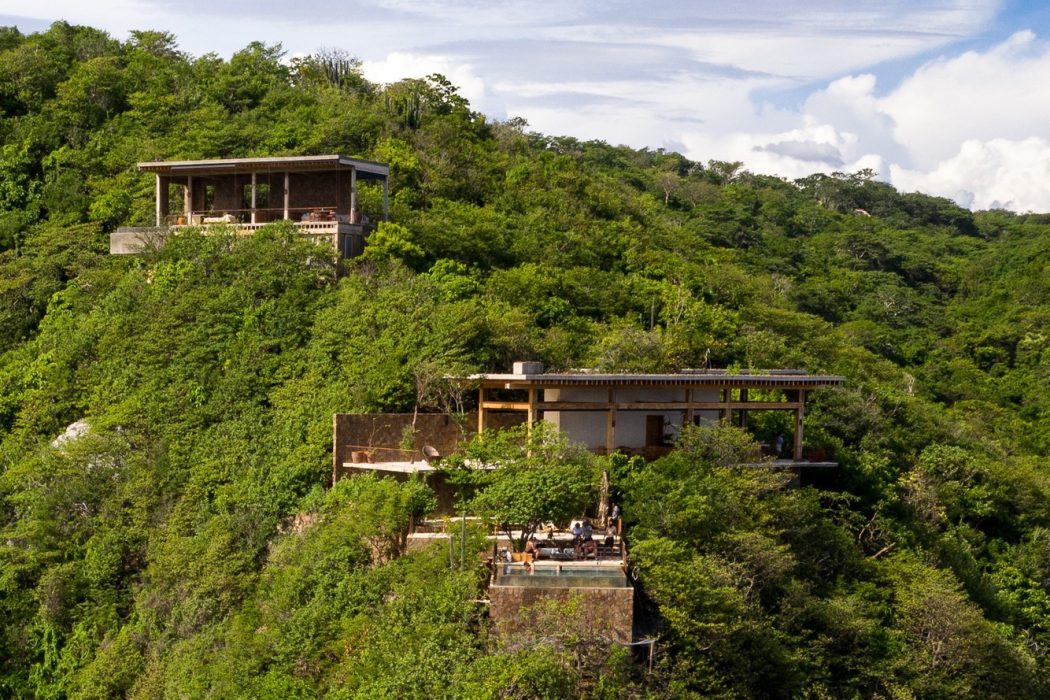Living within a stone’s throw of the ocean is a real bucket list goal of ours here at The Coolector and, safe to say, a property like the breathtaking El Torón House is exactly where we’d like to do it. Designed by IUA Ignacio Urquiza Arquitectos, this stunning piece of contemporary architecture is located on the coast of Oaxaca, at the southernmost point of the Mexican Pacific coastline and a couple of miles from Mazunte, which is positioned between the glorious Mermejita and Ventanilla beaches.

Found on a protected 30-hectare area plot which is characterized by mixed vegetation and rugged topography, with steep cliffs and hilltops which make hard-to-reach spots and unique natural beauty. El Torón House is the first property to be designed within this reserve, and its conception came from two premises that allowed the architects to question and rethink the idea of a property on this uncompromising coastline.
Respecting the Coastline
The architects behind El Torón House, IUA Ignacio Urquiza Arquitectos, witnessed uncontrolled growth in the number of developments implemented along the coasts of Mexico. Whether for holiday home or weekend house developments, is not something that can be carried out at the same rate and be sustainable. That is why they saw it as the responsibility of architects and designers to proceed in a coherent manner and that’s exactly what they have aimed to do with the beautiful El Torón House.
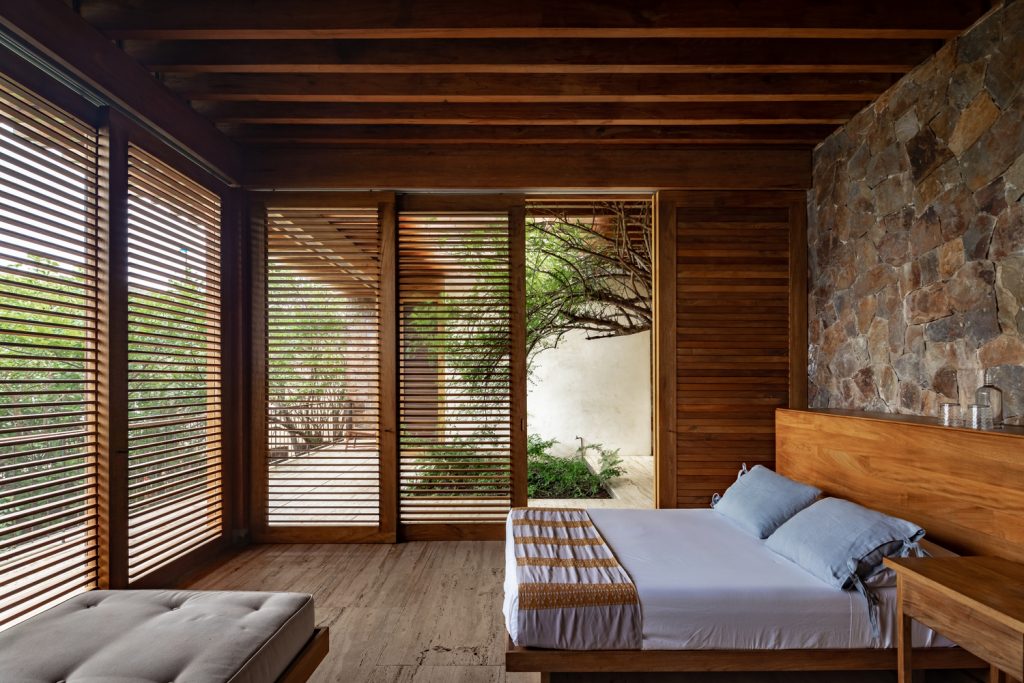
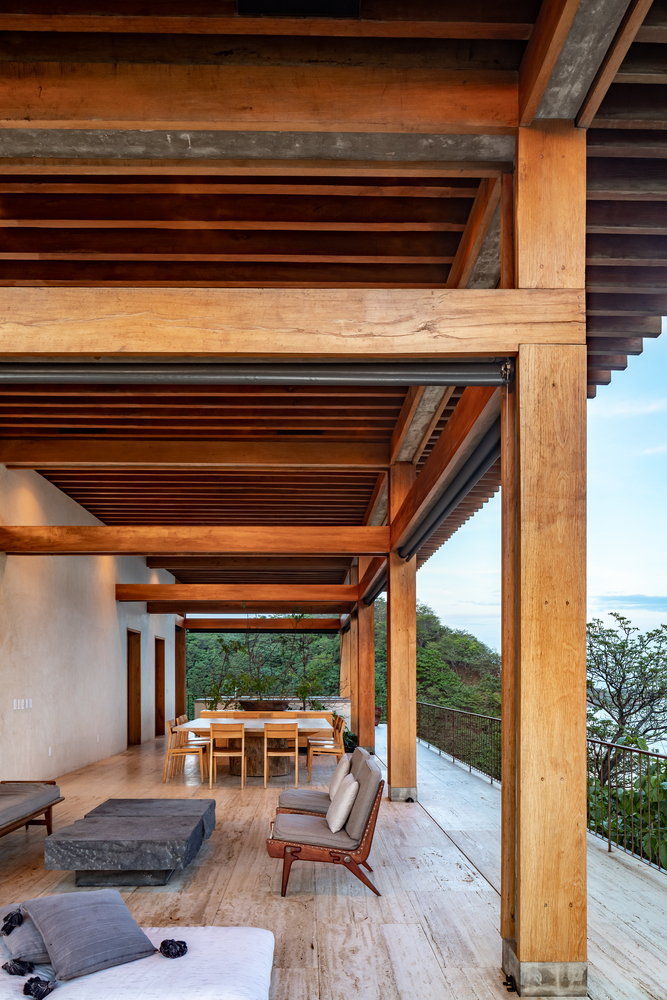

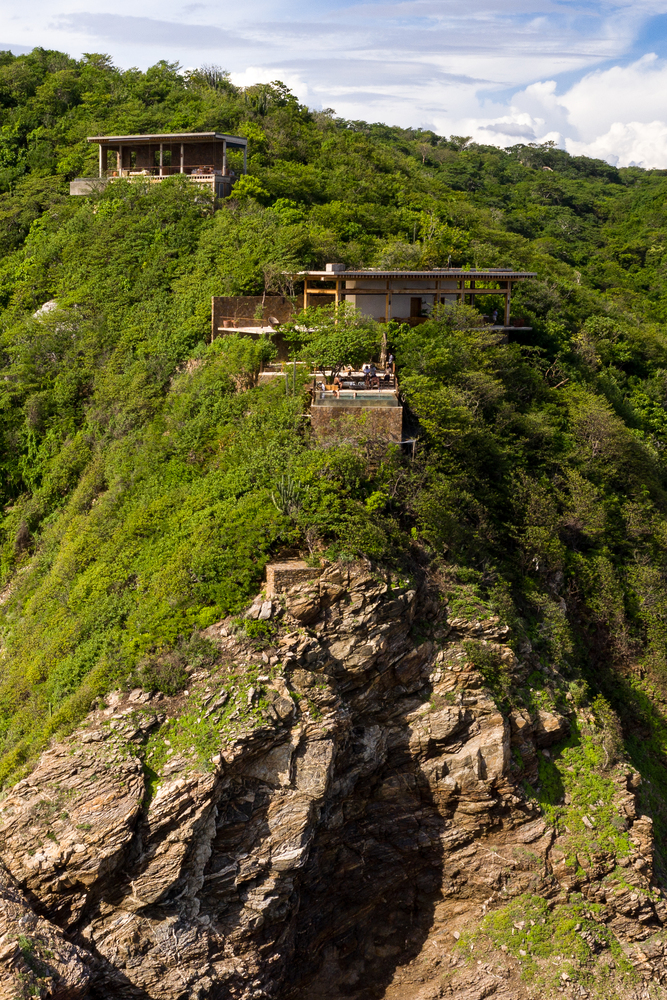
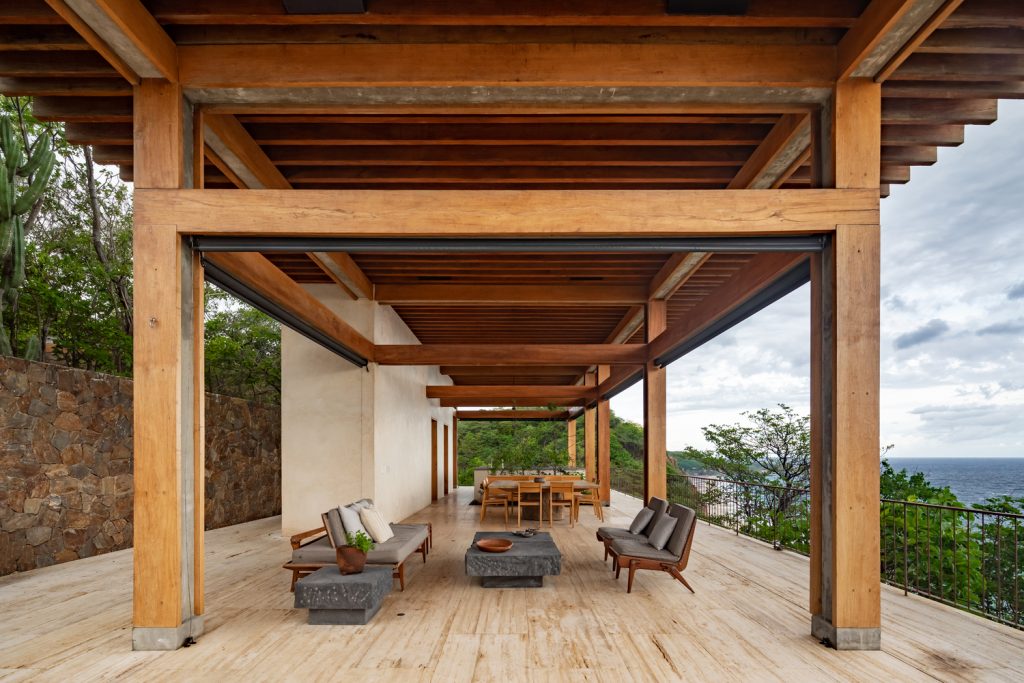
For this thoroughly impressive build the architects imagined living only on terraces or on a coastal palisade. They wanted to “touch” the plot on which El Torón House is built as little as possible and, where it did, that was as understated and respectful as possible. The construction exclusively makes use of local materials; certified tropical wood for the structure, door and window frames, local stone—mostly from the excavation itself—for the foundations and containment walls, and stucco and clay from the local area that need very little upkeep.
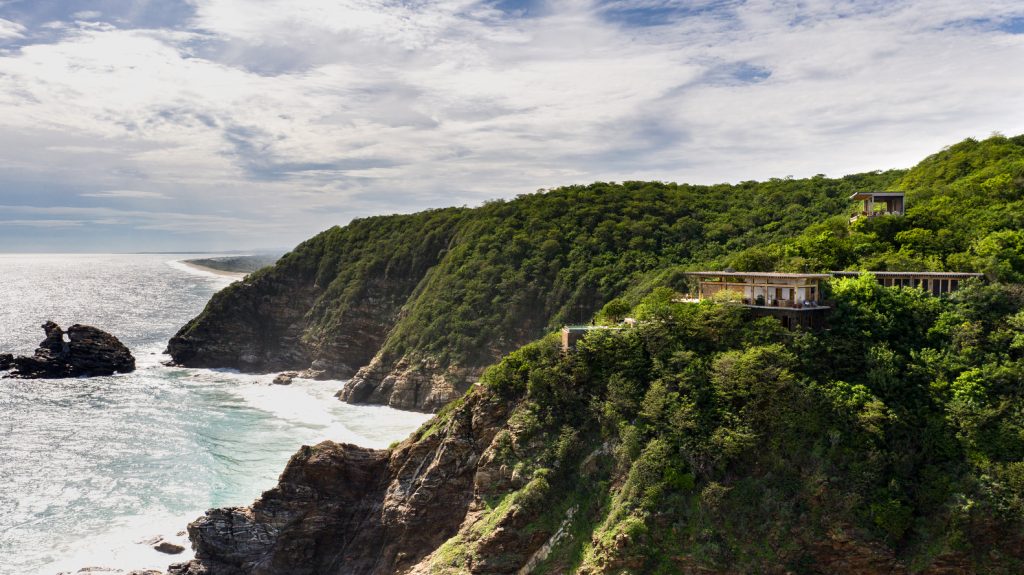

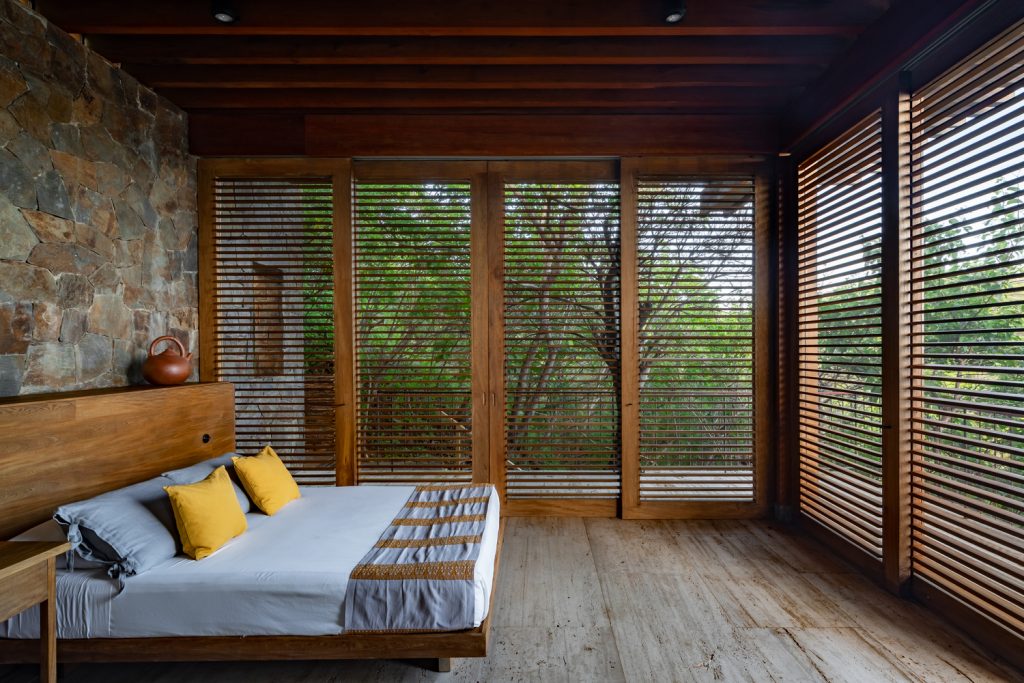
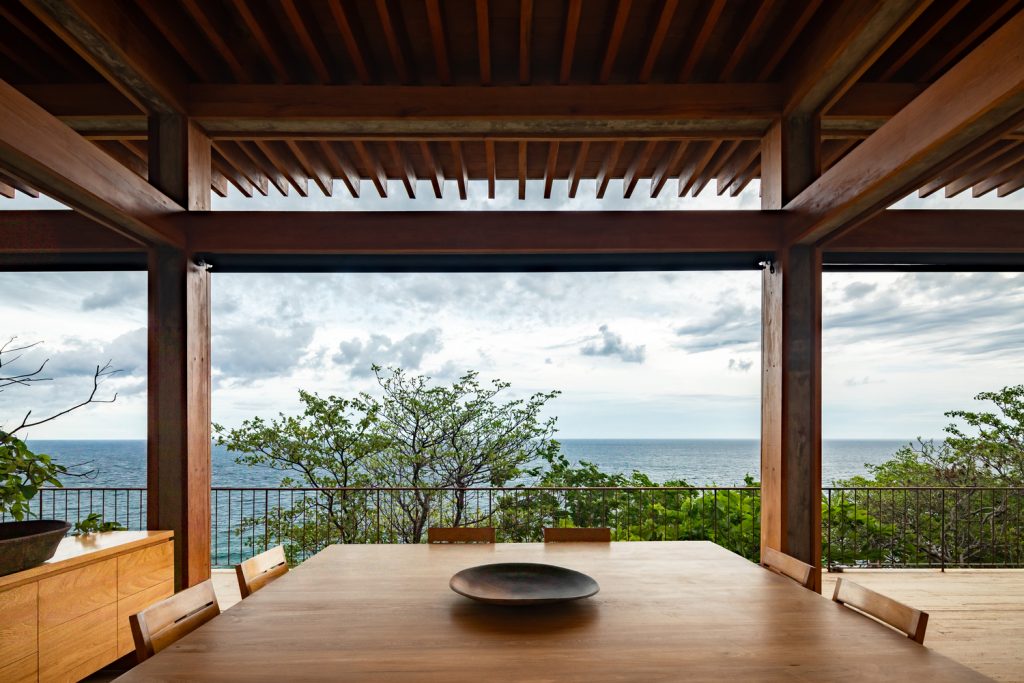
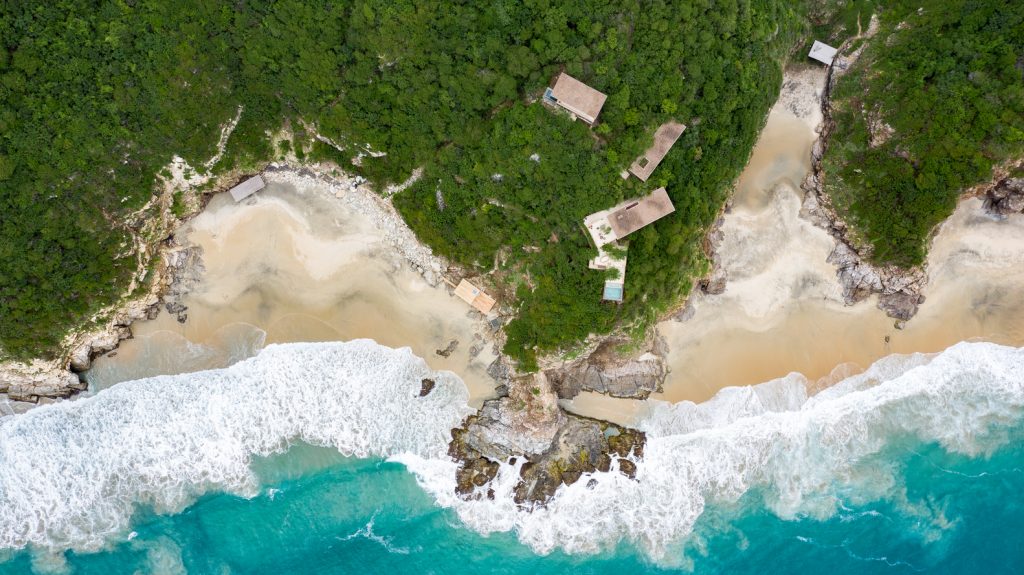
El Torón House is split into three principal sections, with each designed to be separate and independent from one another. The first consists of the common areas on the upper floor, and the master bedroom and a studio on the lower floor. The second property is where you’ll find the guest bedrooms. Last but not least is the third module is a small two-floor volume with two bedrooms on the lower floor and common areas on the upper floor.
- Native Union (Re)Classic Magnetic Power Bank - May 3, 2024
- 6 of the Best Waxed Canvas Jackets from Filson - May 2, 2024
- Inverted Electric Land Cruisers - May 2, 2024

