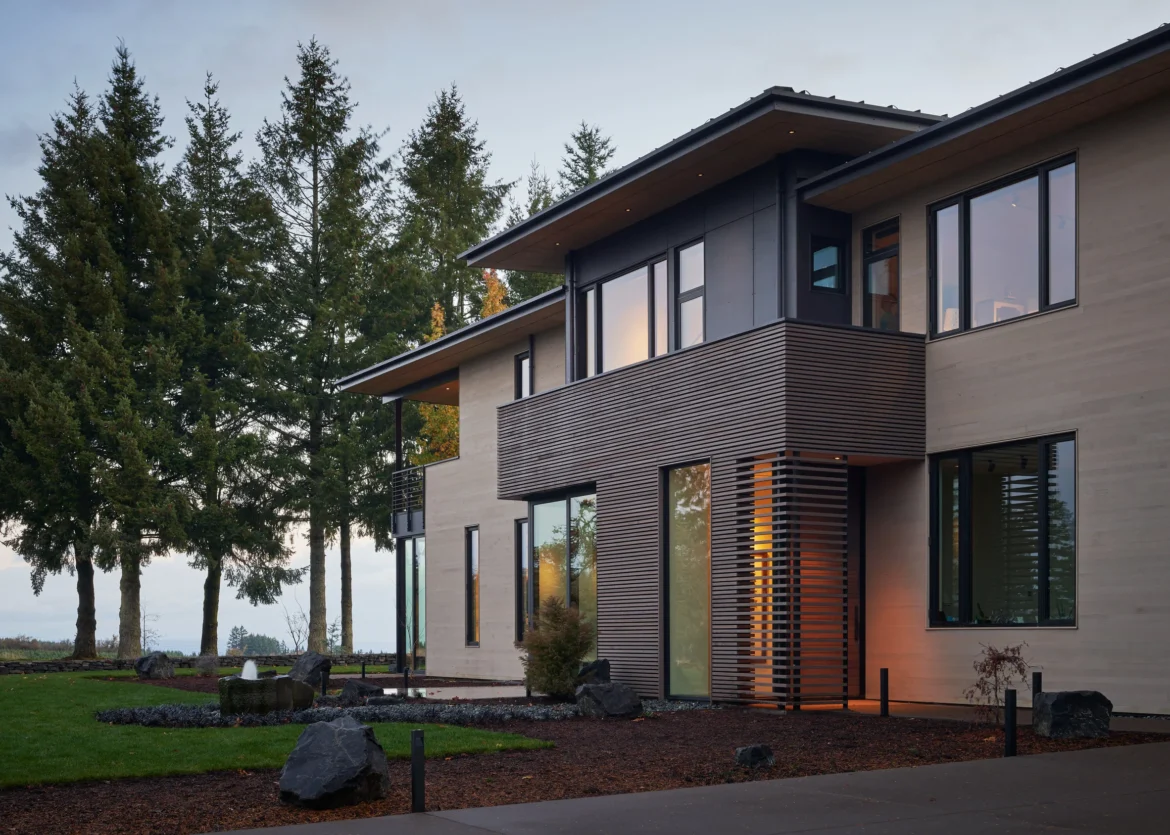There’s a lot to be said for grandiose pieces of architecture and, quite frankly, you’re not going to see many more eye-catching than Eola Hills Residence. Located in Oregon, this spacious family home has been designed by Ueda Design Studio and takes many of its design cues from Japanese design and serves as a retreat from the owner’s work life.
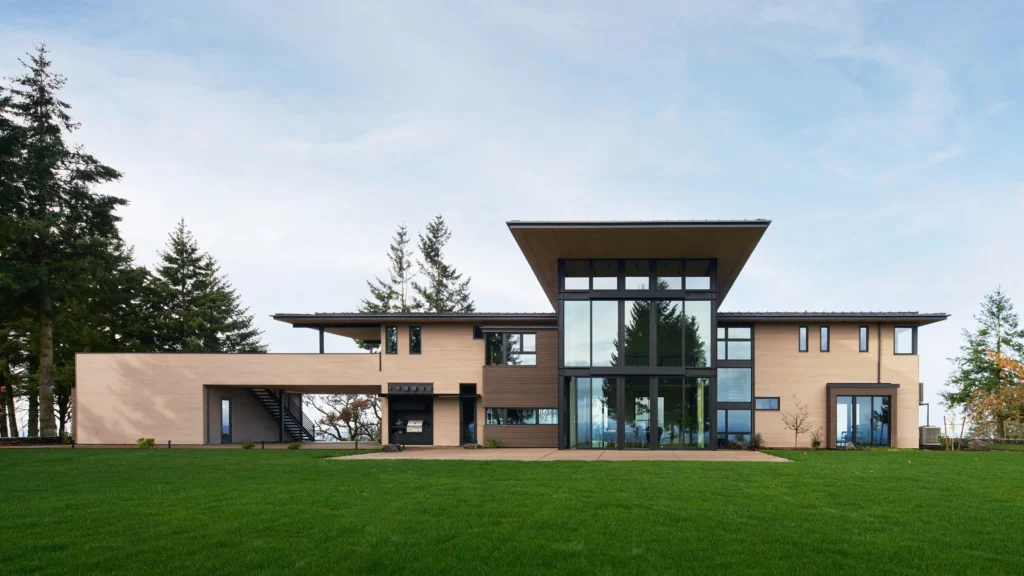
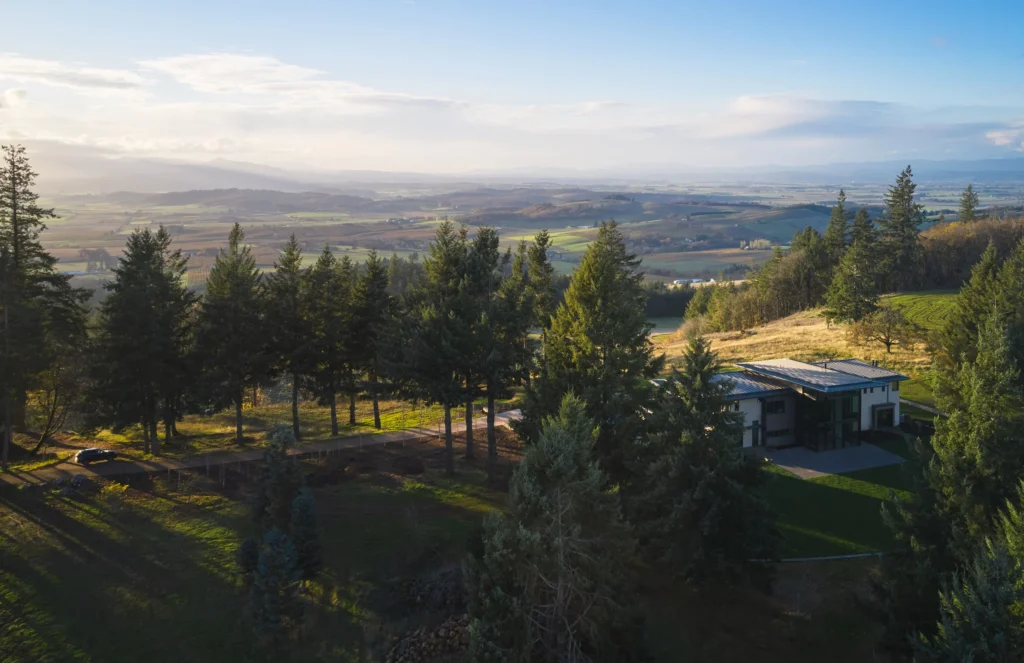
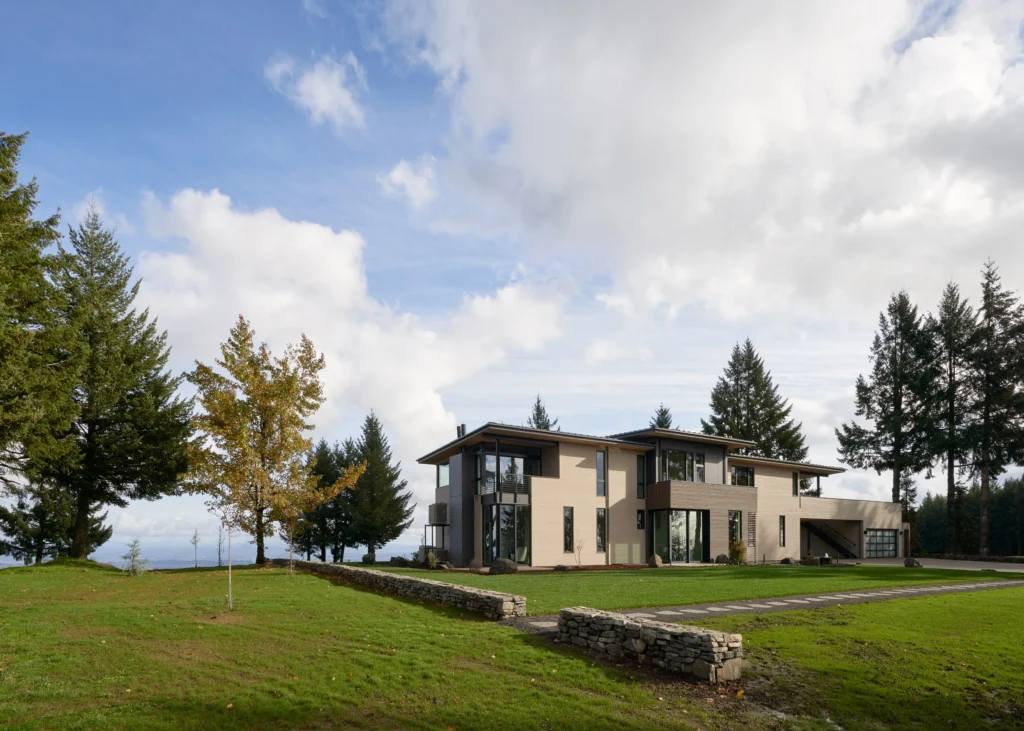
Bold and visually impactful, Eola Hills Residence from Ueda Design Studio is positioned on an elevated perch in the Eola Hills, a region near the city of Salem in northern Oregon. This stunning home boasts sensational views of the surrounding landscape – to the west are the city and mountains, and to the east is where you’ll find Oregon’s famed wine country.
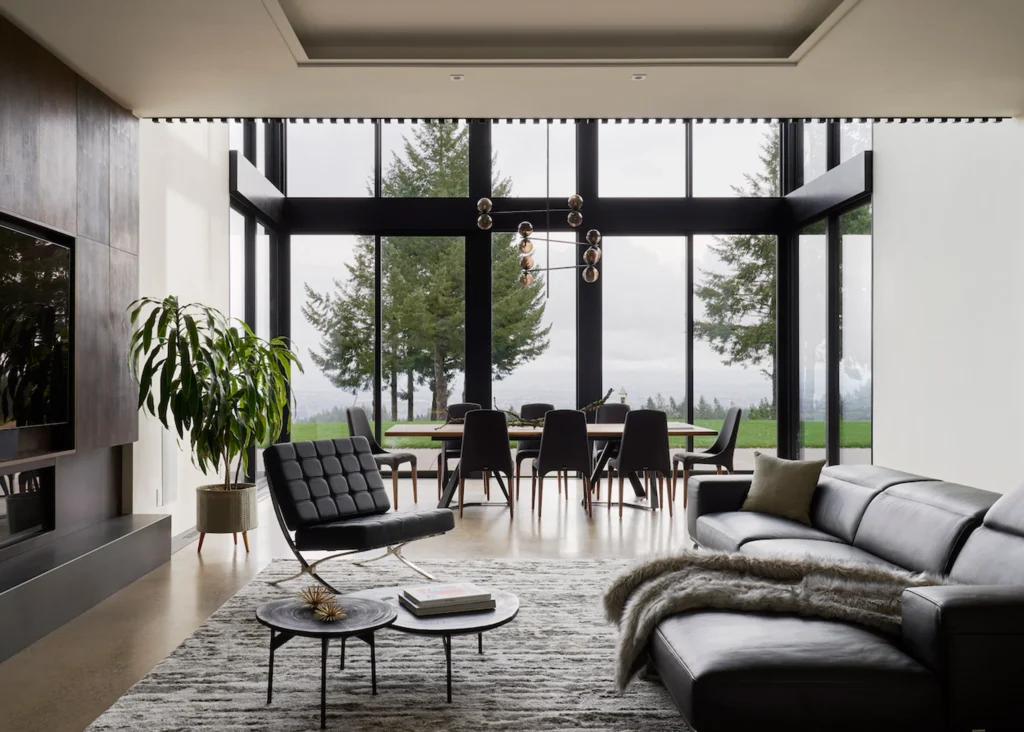
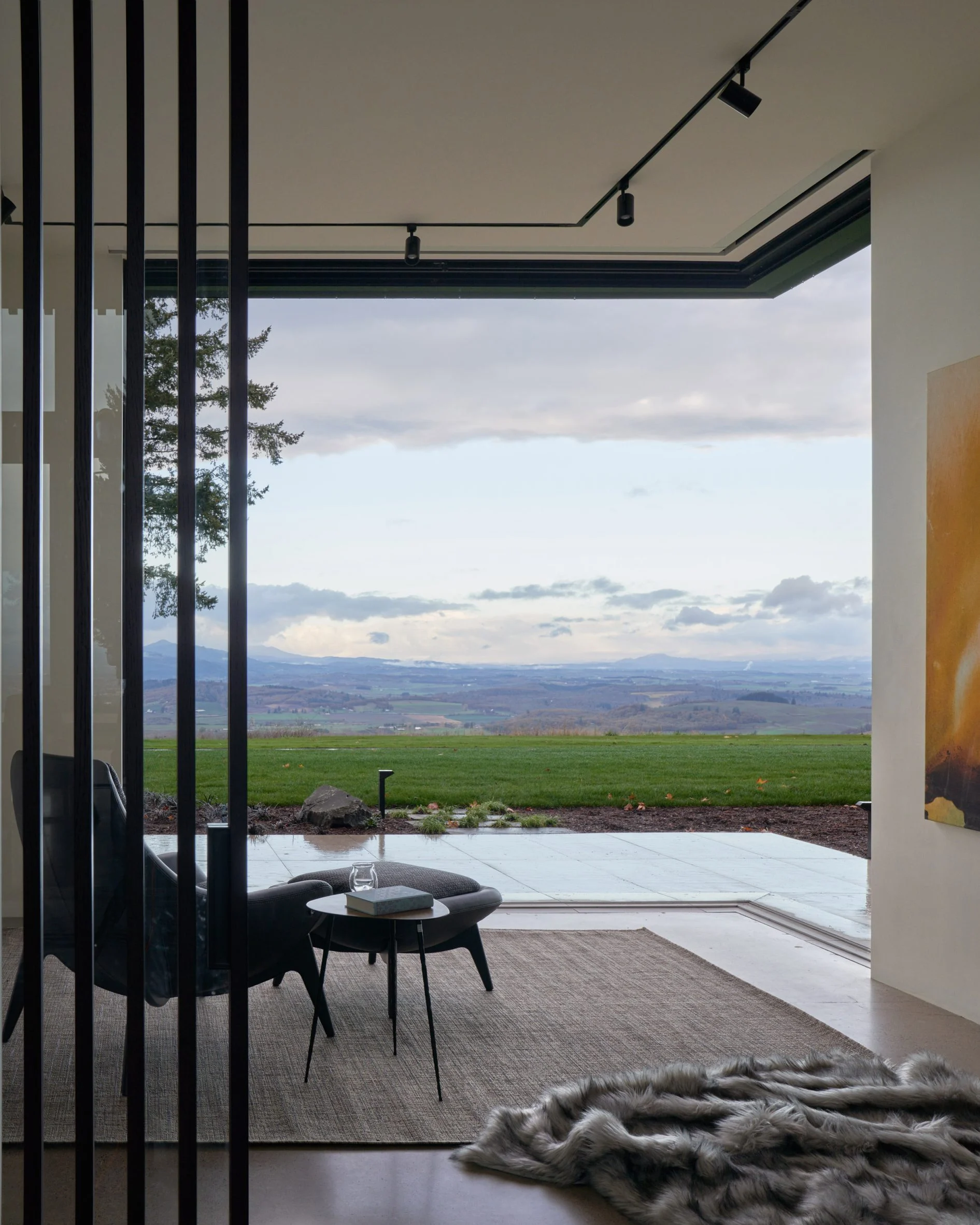
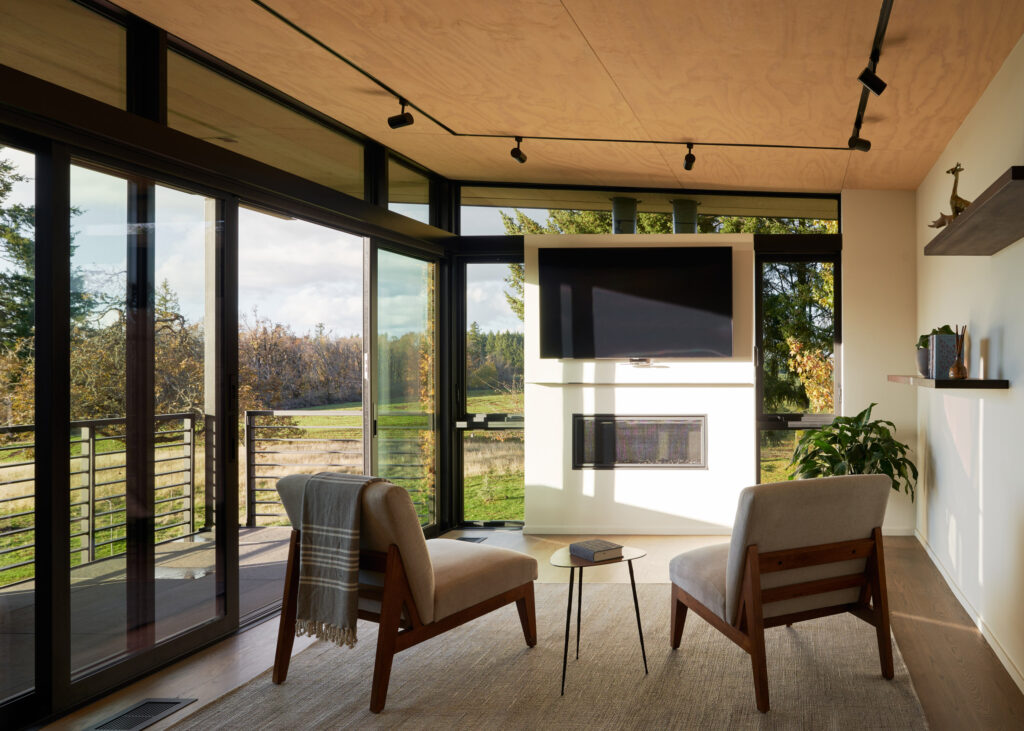
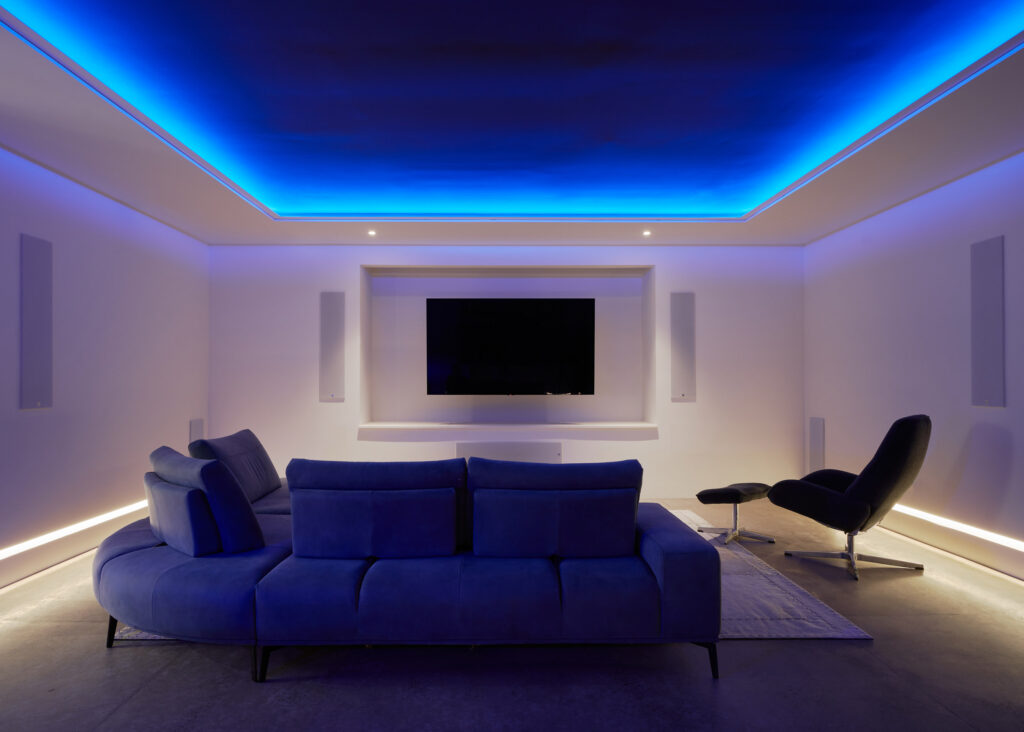
This sizeable home was designed for a couple with two young children and a pair of boisterous German shepherds and the full-time residence is meant to perfect balance that offers a sense of retreat with both functionality and durability thrown into the mix. The clients wanted to create a relaxing home for their family that makes the most of the site’s incredible vistas and that serves as a refuge from work life.
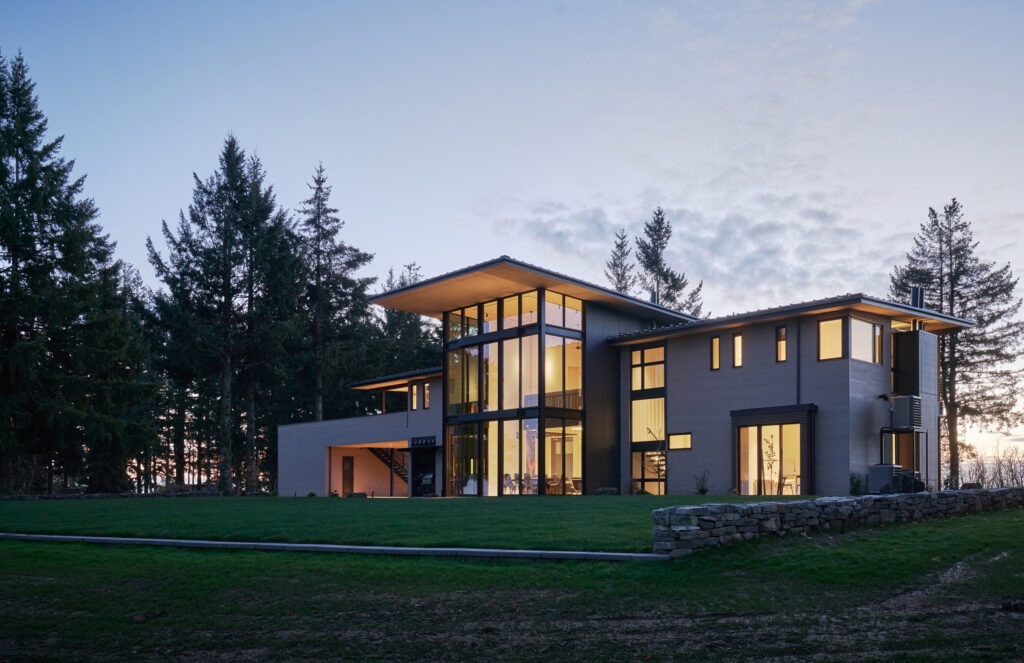
For the build, the architects conceived a rectilinear, multi-level house with framed views and a fluid connection between inside and outside of the property. The exterior of Eola Hills Residence is a mixture of cedar shiplap siding, fibre-cement board, concrete and steel – all materials that are understated, timeless and don’t need much in the way of maintenance.
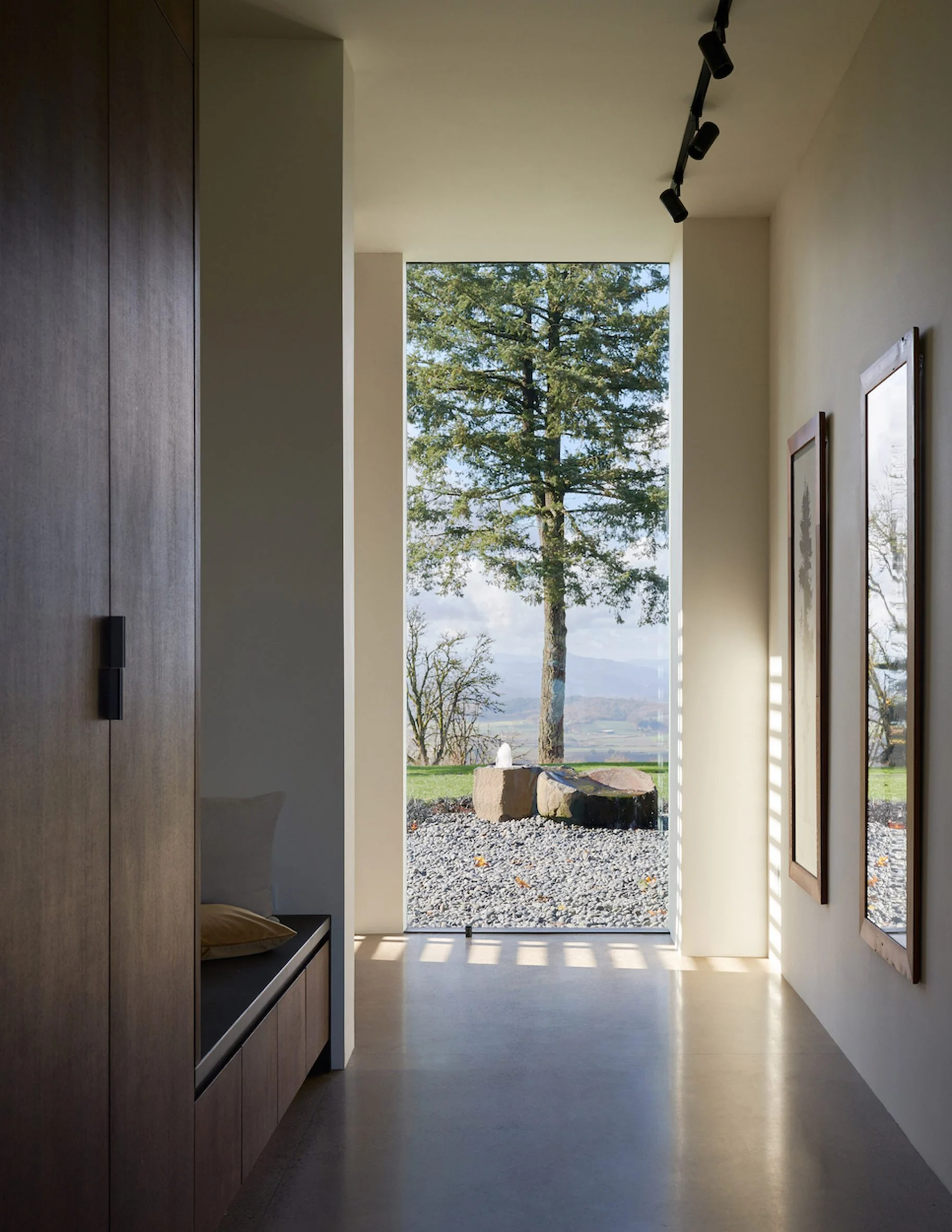
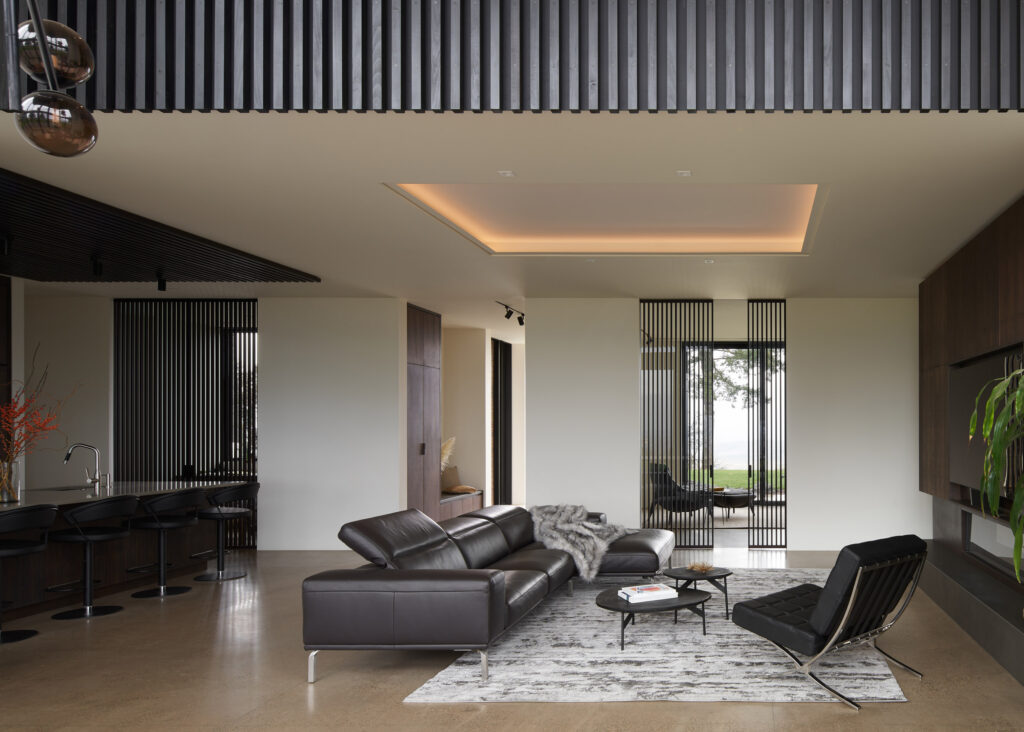
With some 8,000 square feet (743 square metres) of living space, the home has a variety of areas that are spread across two levels and a basement. Each of the home’s various rooms are infused with natural light and those gorgeous views of the surrounding terrain. The ground level holds the home’s shared spaces – a kitchen, dining area, living room and lounge – along with a guest suite.
- Rumpl Everywhere Mats - April 26, 2024
- Bang & Olufsen Beosystem 9000c CD Player - April 26, 2024
- Buckle & Band Milanese Stainless Steel Luxury Apple Watch Strap - April 26, 2024

