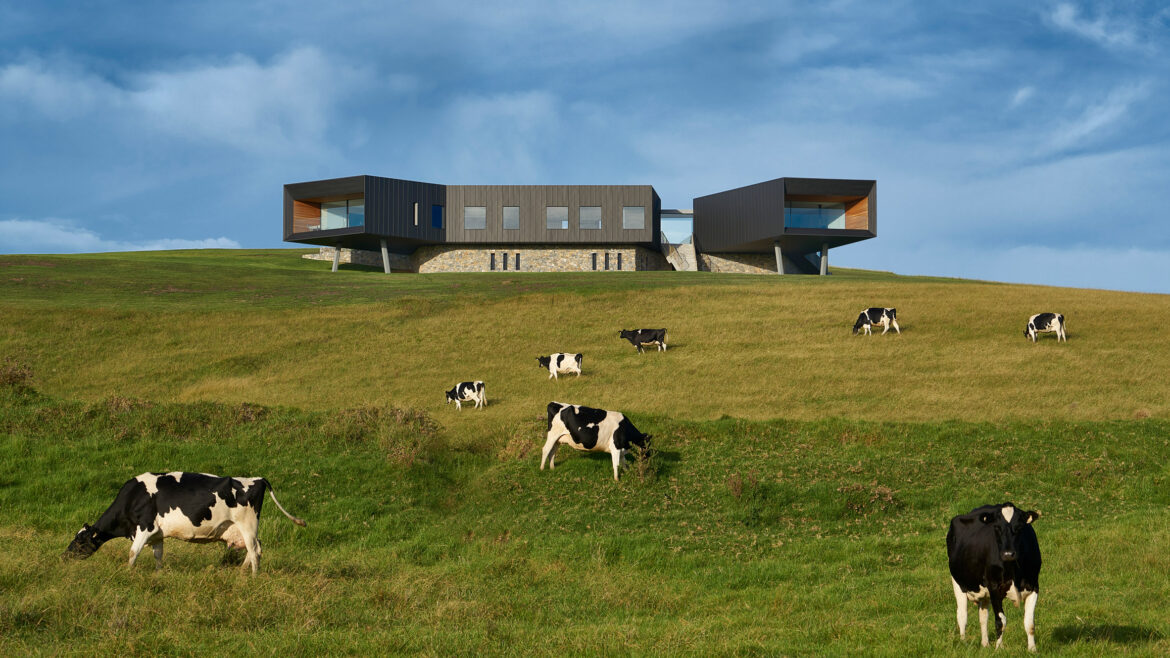If you’re looking for a modern piece of architecture in a rural setting, you’ll find few better examples than Headland House from Sydney-based studio Atelier Andy Carson. This mesmerising piece of design has been conceived for Beau Neilson – the daughter of art patron Judith Neilson and billionaire Kerr Neilson – and her husband, Jeffrey Simpson and can be found in a spot in New South Wales, Australia, that has particularly impressive views of the coastline and farmland that surrounds it.
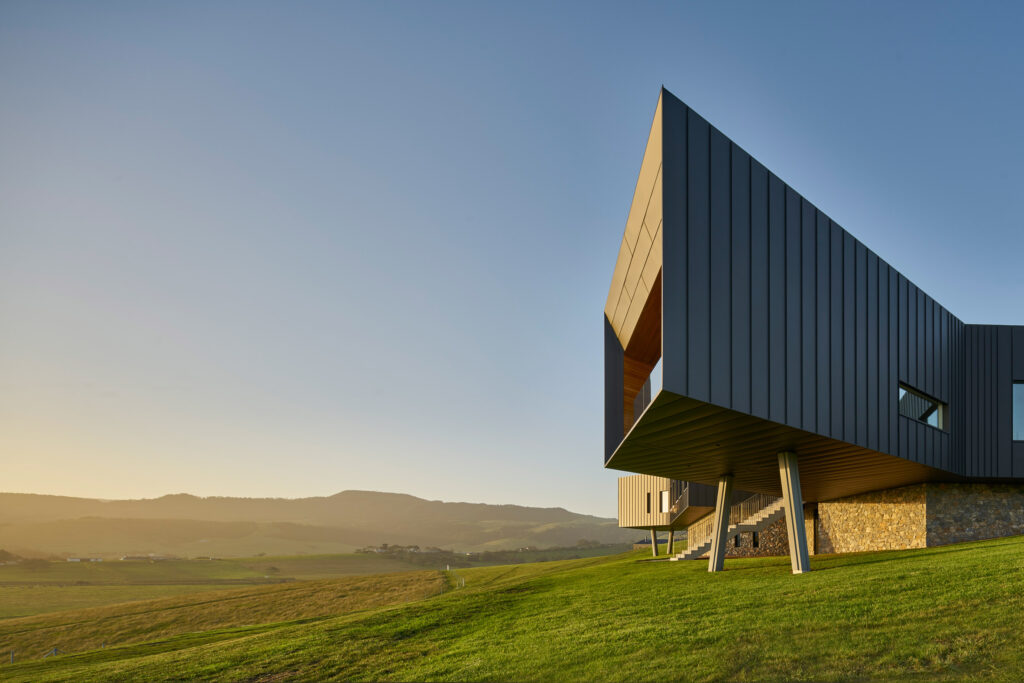
The couple’s brief for Headland House in New South Wales stated that it should deliver an elegant, comfortable residence for all conditions, with a two-bedroom guest house also located on the site. The eye-catching and contemporary home is positioned on top of a hill on a 150-acre site where a ridge connects the Illawarra escarpment to the sea. From its lofty setting, it looks down towards Werri Beach and Geering Bay and offers excellent views of both.
AMAZING ANTIPODEAN ARCHITECTURE
Green pastures and paddocks for dairy cows extend along one side oF Headland House, while another side is edged by rugged cliffs for a dramatic visual impact. This eastern boundary of the plot was given to the community by the owners to allow public access to the headland and the last part of the Gerringong to Kiama Coast Walk. The building consists of a group of metal-clad volumes that wrap around a sheltered courtyard, with fingers at each end extending toward their own views of the ocean and agrarian landscape beyond.
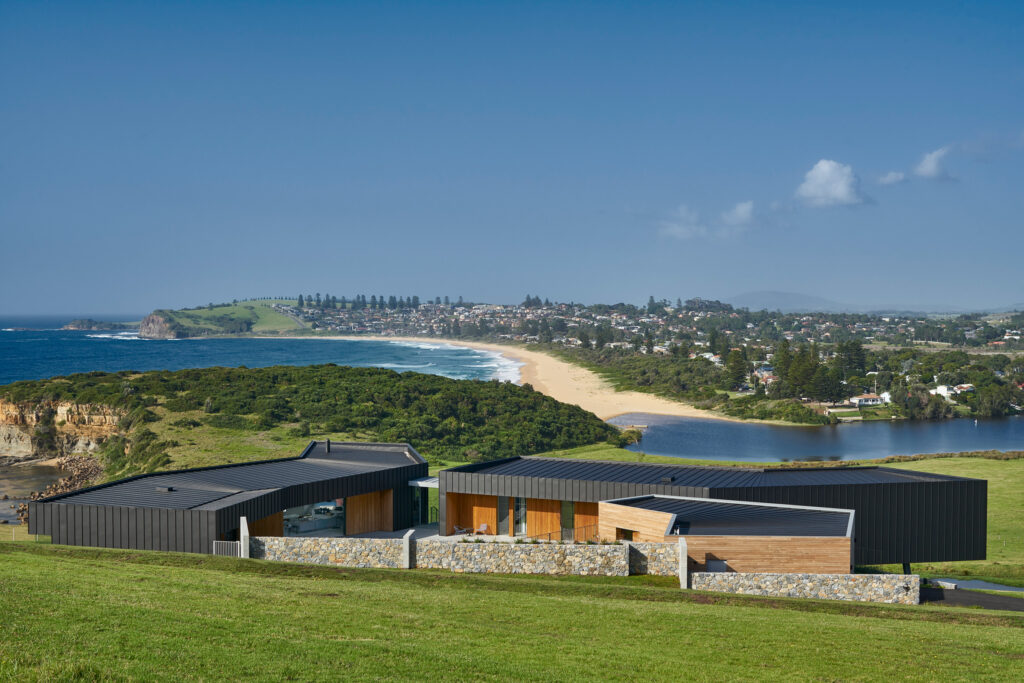
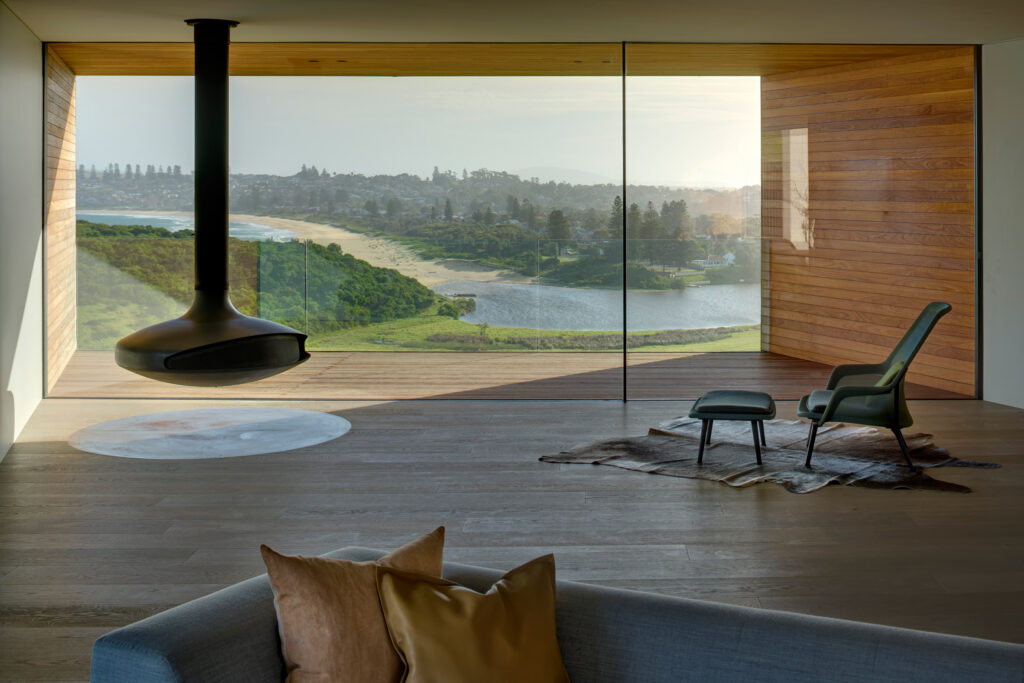
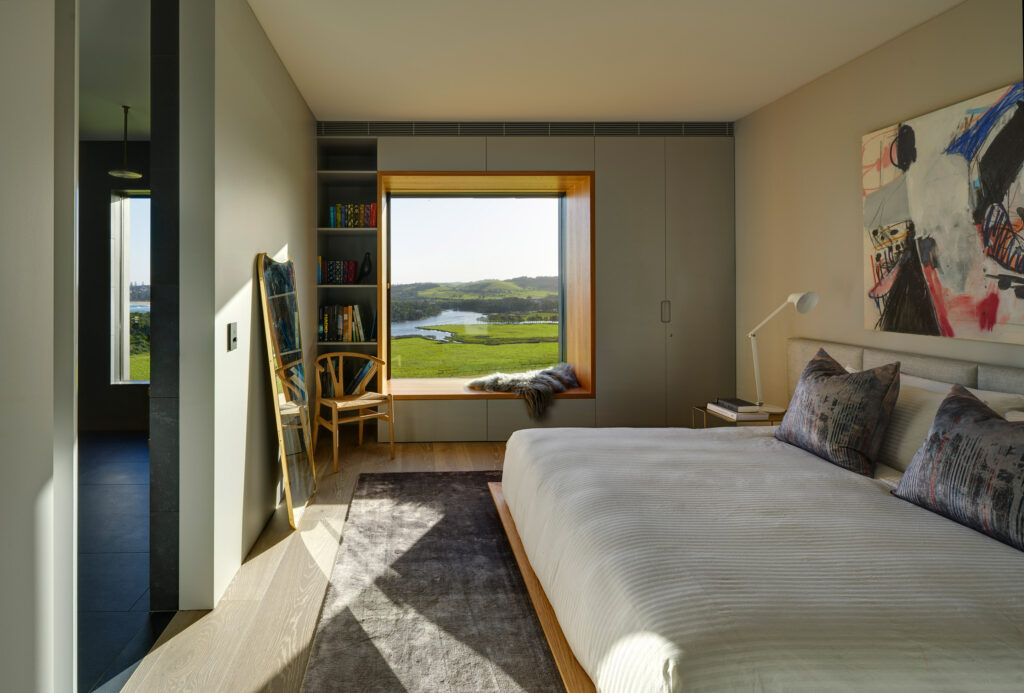
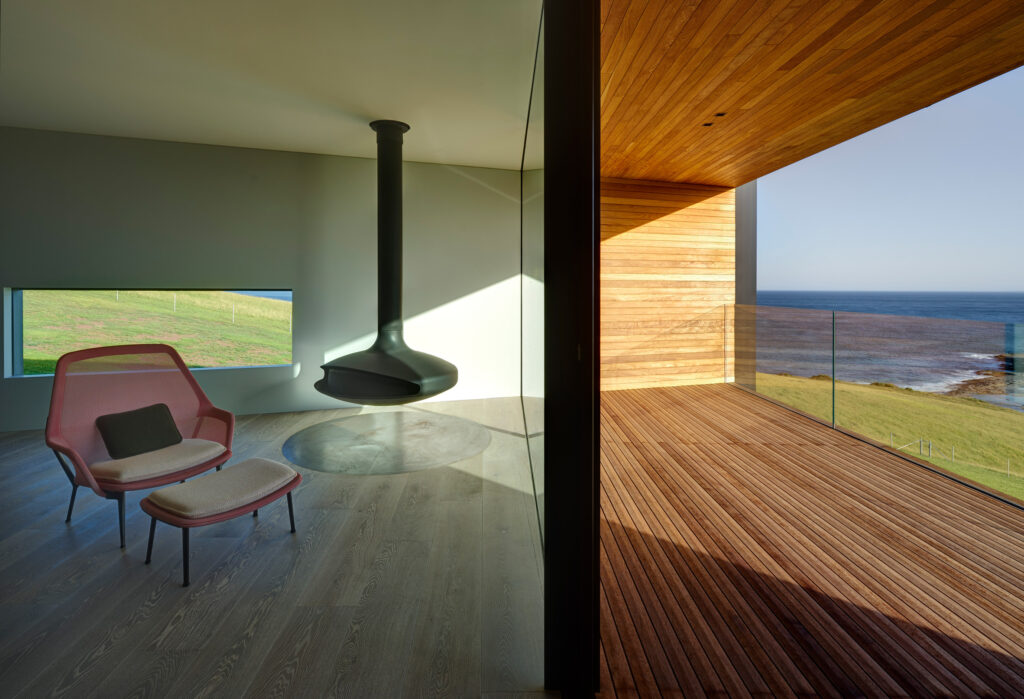
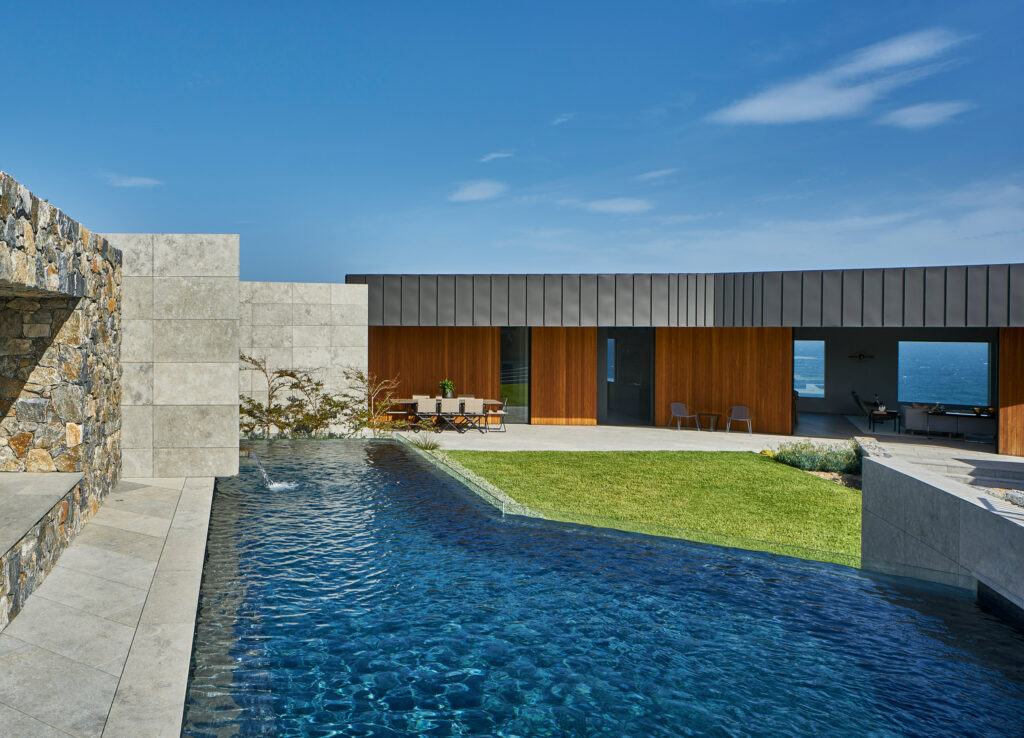
At one end of the living space within Headland House from Atelier Andy Carson you’ll find a full-height glazed wall and balcony that has amazing views out towards the beach. This space occupies a funnel-like protrusion that cantilevers over the hillside and is supported by angled pillars for quite the aesthetic impact upon approaching the property. Instead of offering the same view throughout the home, the architects have managed to come up with considered framed glimpses of what lies outside instead.
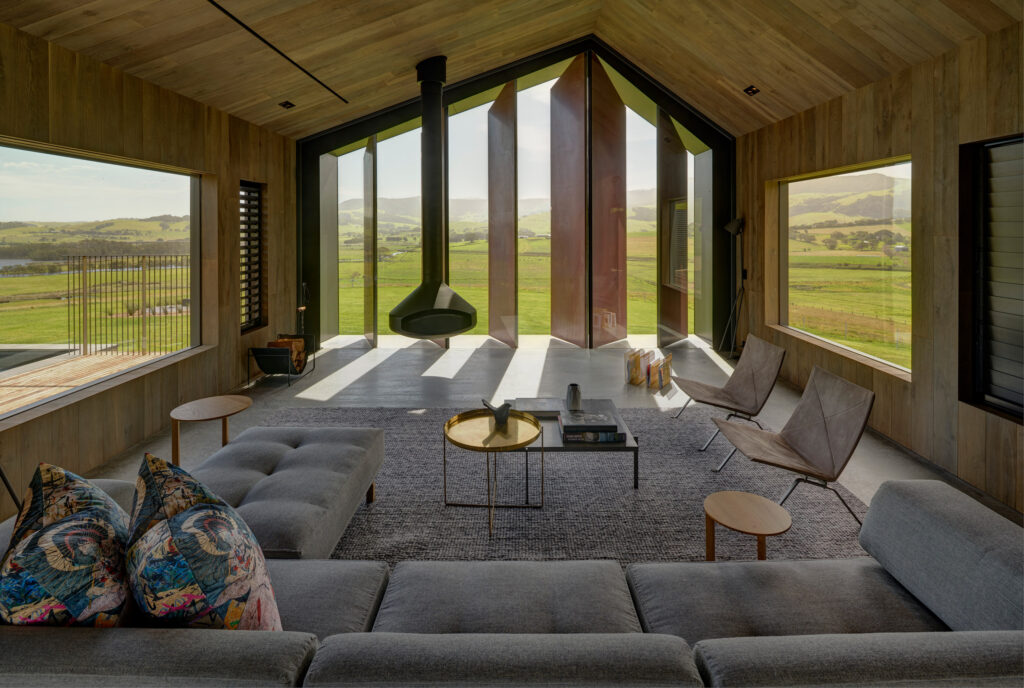
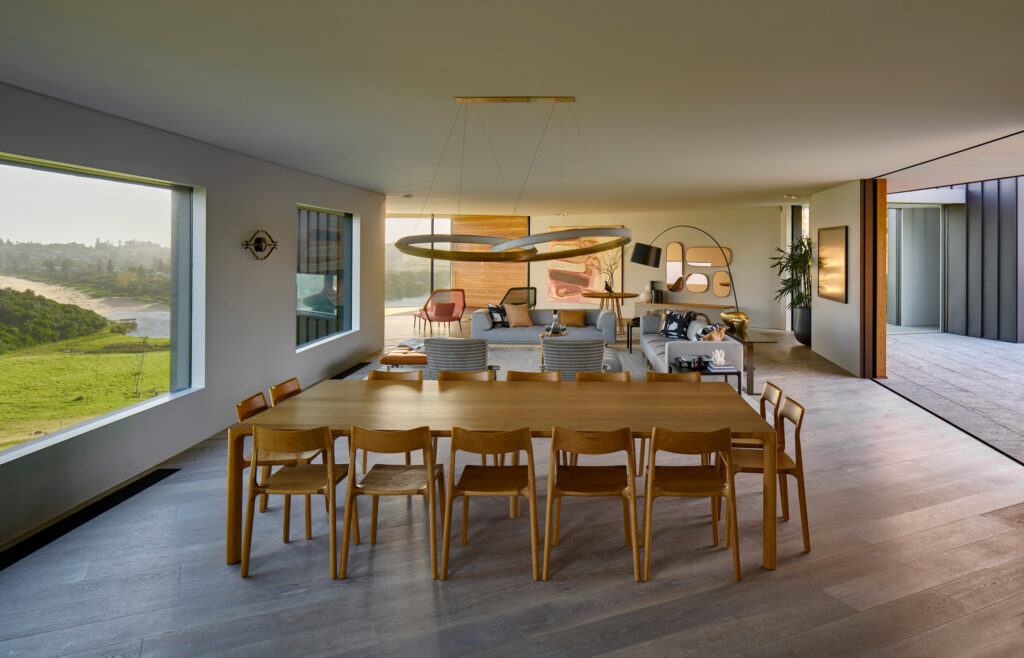
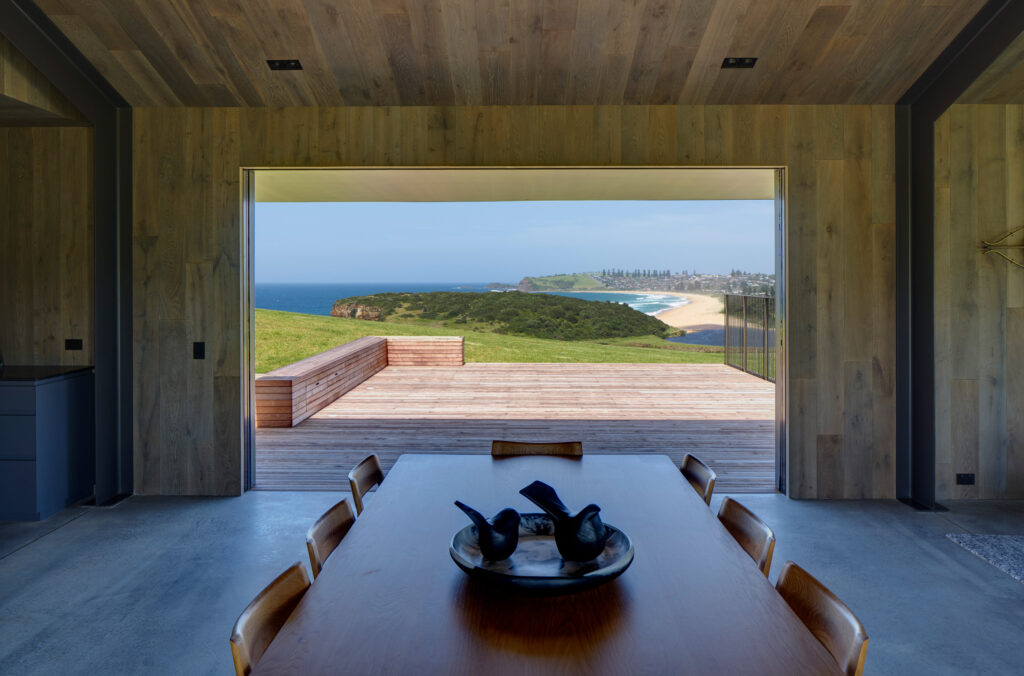
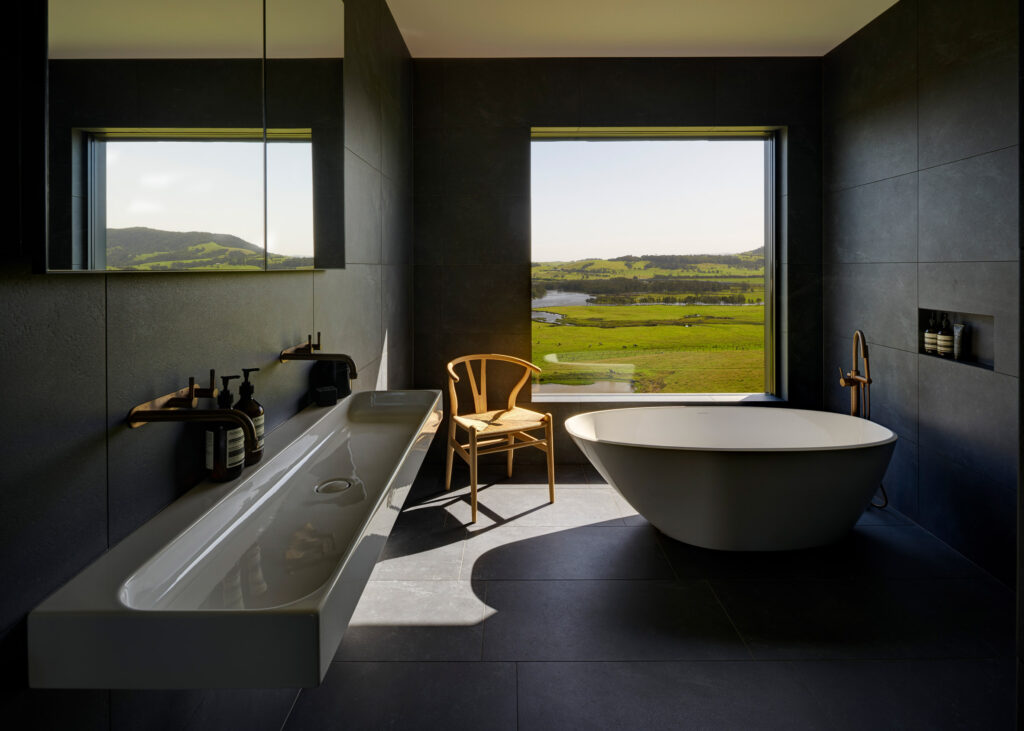
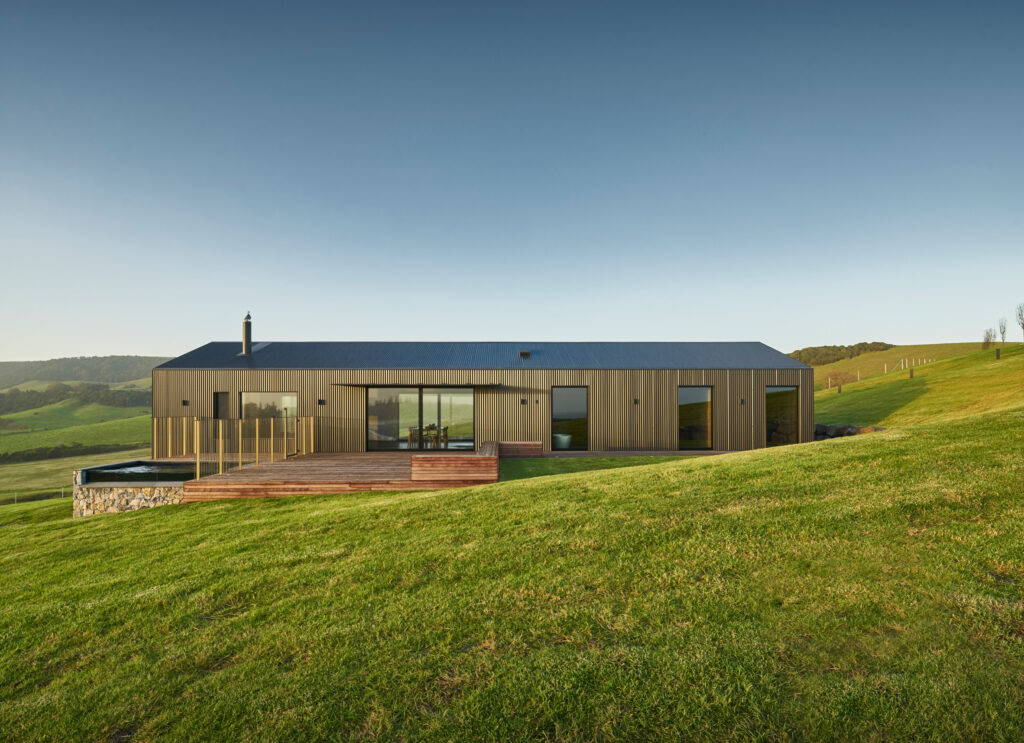
In the central courtyard of Headland House you’ll find a pool, a lawn and a patio areas lining the two volumes where the open-plan living area and bedrooms are located. A covered outdoor passage joins the living spaces with a separate block containing the bedrooms, including a master suite accommodated in a second protruding volume. The four-bedroom main house extends in an L-shape around the courtyard. The remaining edges of the sheltered outdoor space are flanked by a timber-clad garage and a robust stone wall.
Images: Michael Nicholson
- Rumpl Everywhere Mats - April 26, 2024
- Bang & Olufsen Beosystem 9000c CD Player - April 26, 2024
- Buckle & Band Milanese Stainless Steel Luxury Apple Watch Strap - April 26, 2024

