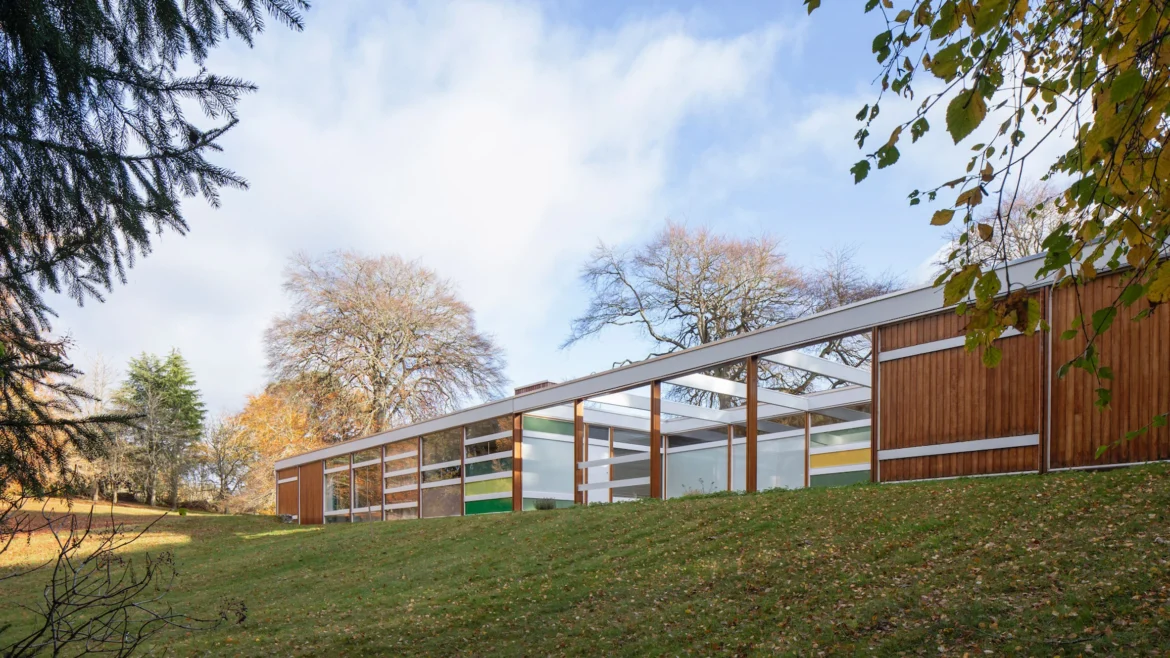We love mid-century style architecture here at The Coolector and there is one piece that has really caught our eye of late and that is High Sunderland House, located on the Scottish Borders, and recently gently renovated by Loader Monteith Architects. They renovated this modernist property in the Scottish Borders that was damaged in a fire, using a light touch to reinstate its original design by architect Peter Womersley.
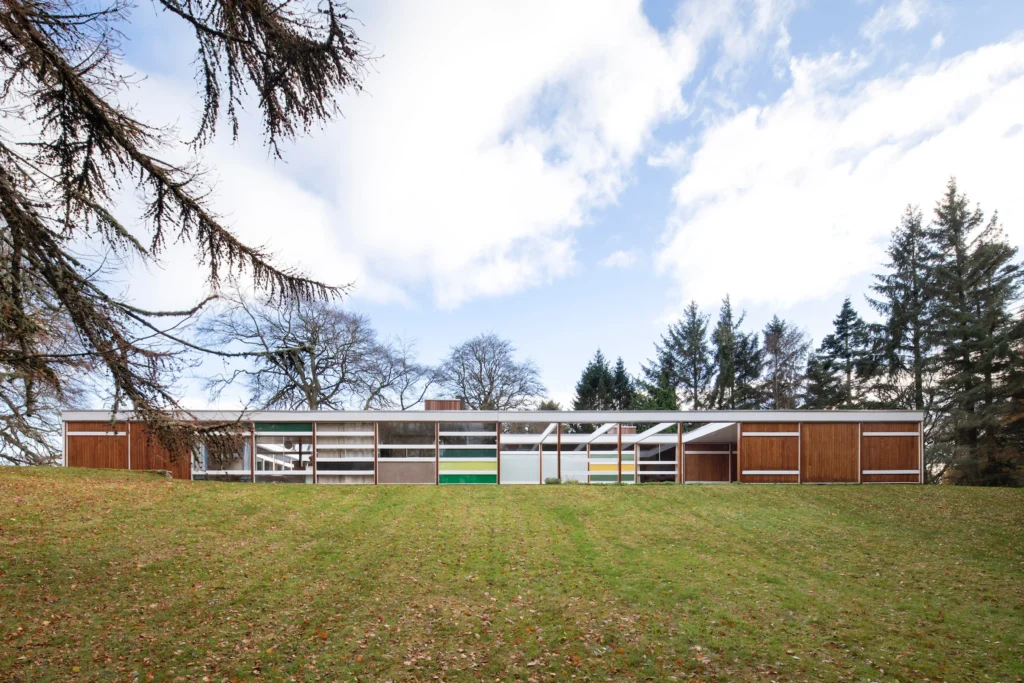
The glorious looking High Sunderland House from Loader Monteith Architects has such an old school cool vibe that, quite frankly, it’s impossible not to be bowled over by. The celebrated architect, Peter Womersley, designed the High Sunderland house all the way back in 1957 (hence the quite apparent mid-century aesthetic) for internationally renowned textile designers Bernat and Margaret Klein, who lived in it for over 50 years and it has now been wonderfully bought into the 21st with an array of enhancements and neat design flourishes.
DEVILISHLY DELICIOUS DESIGN
This majestic looking, category A-listed house was sold for the first time in 2017 but, unfortunately, it suffered extensive structural damage as a result of a small fire that occurred whilst it was undergoing basic repairs. Its new owners recognised the building’s importance both to the area and architecturally speaking and commissioned Glasgow-based Loader Monteith to oversee a renovation project that is understanding of Womersley’s original vision and project.
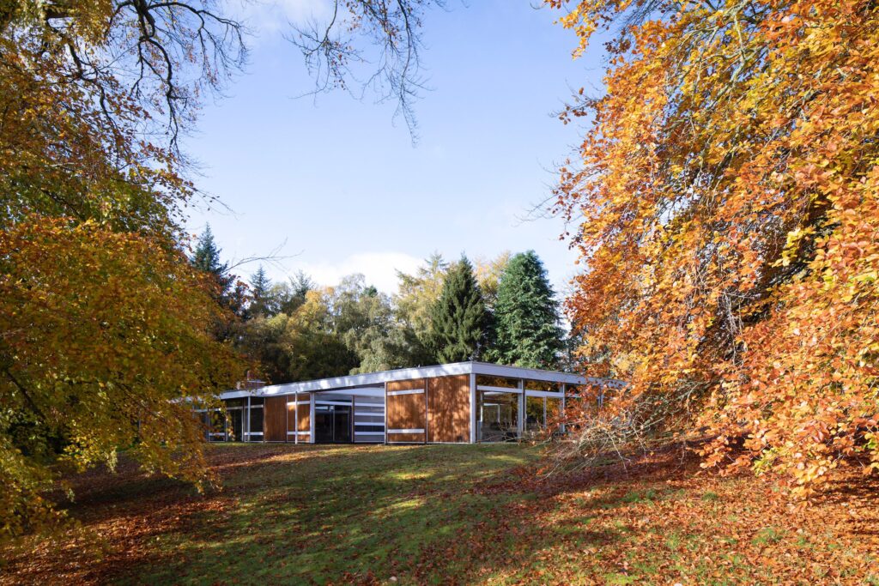
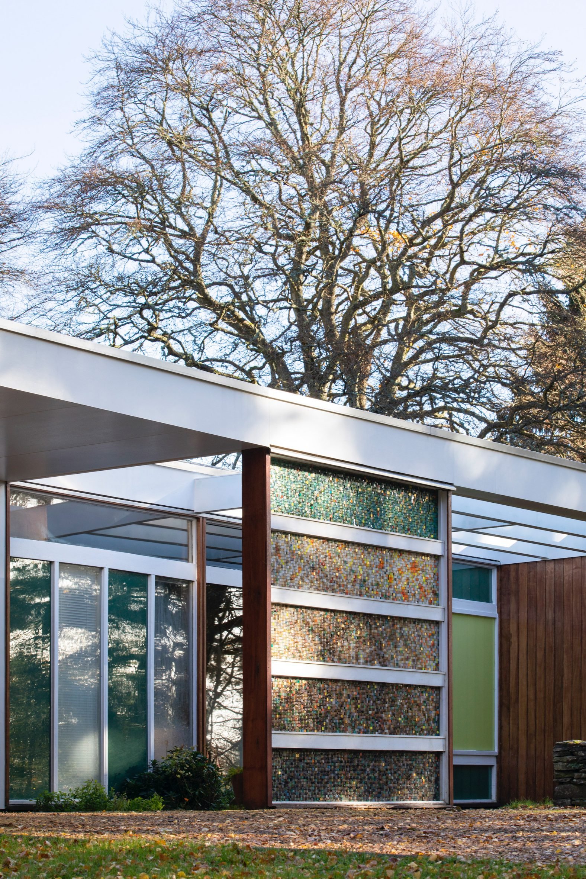
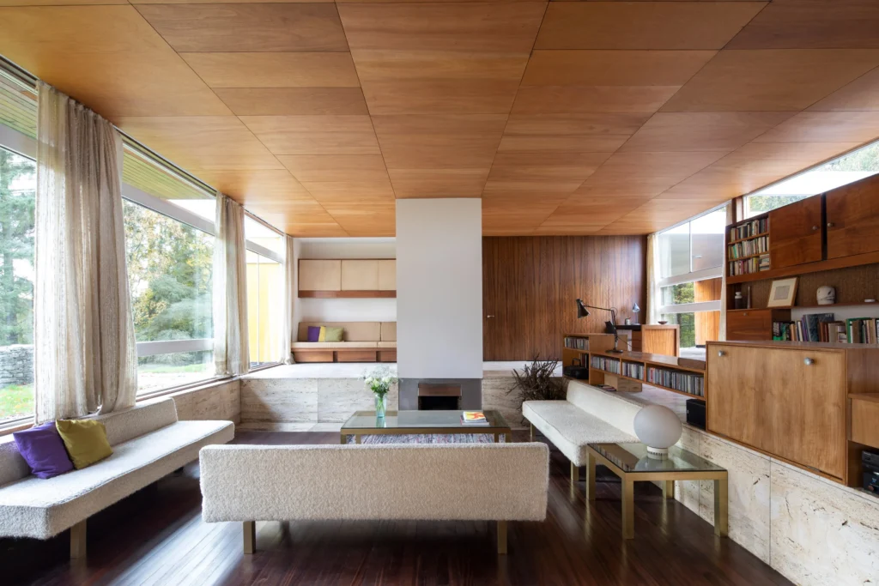
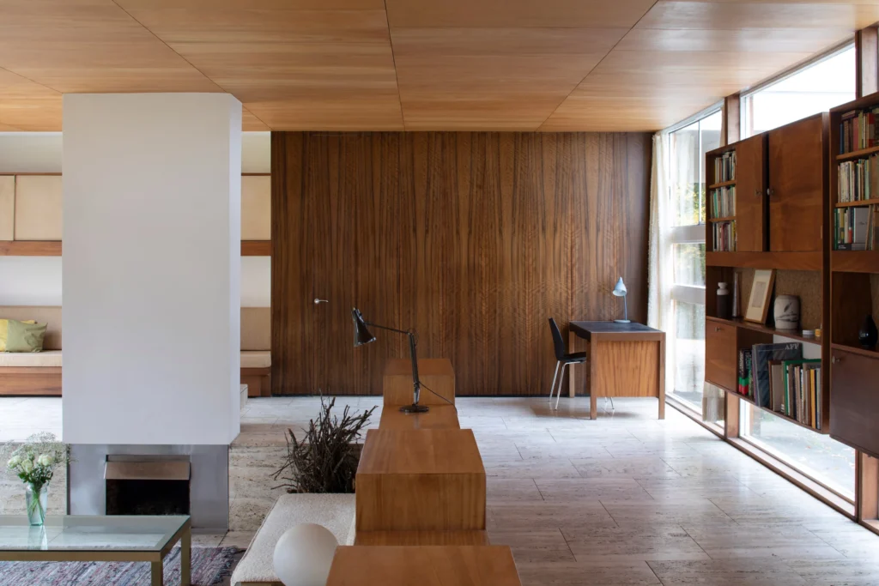
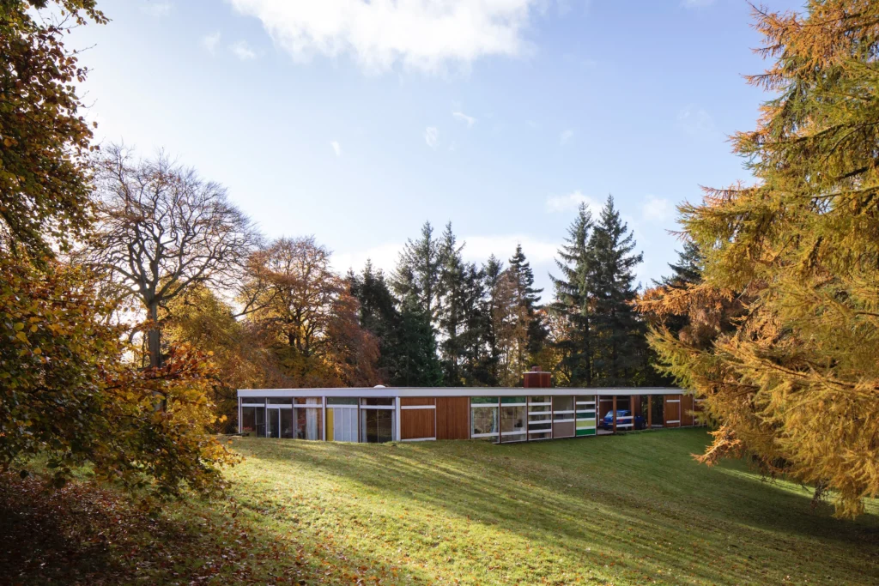
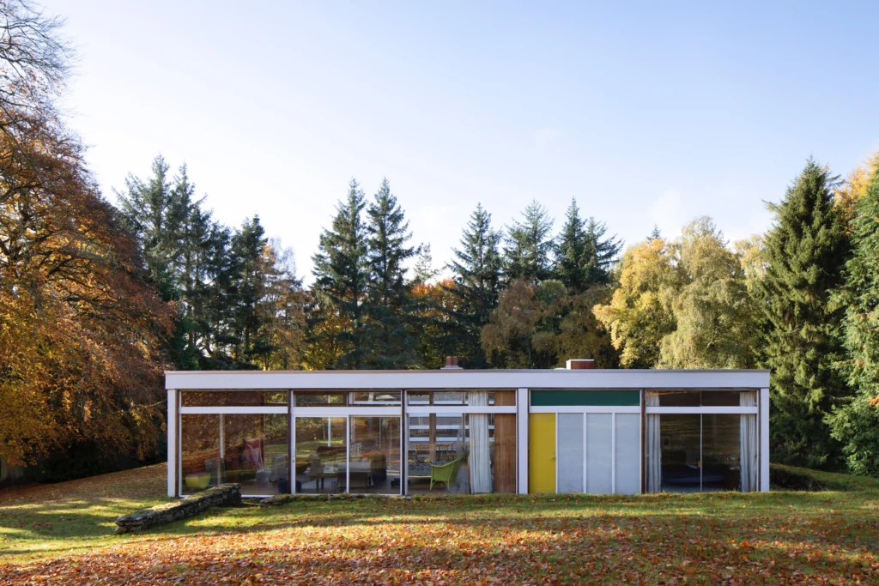
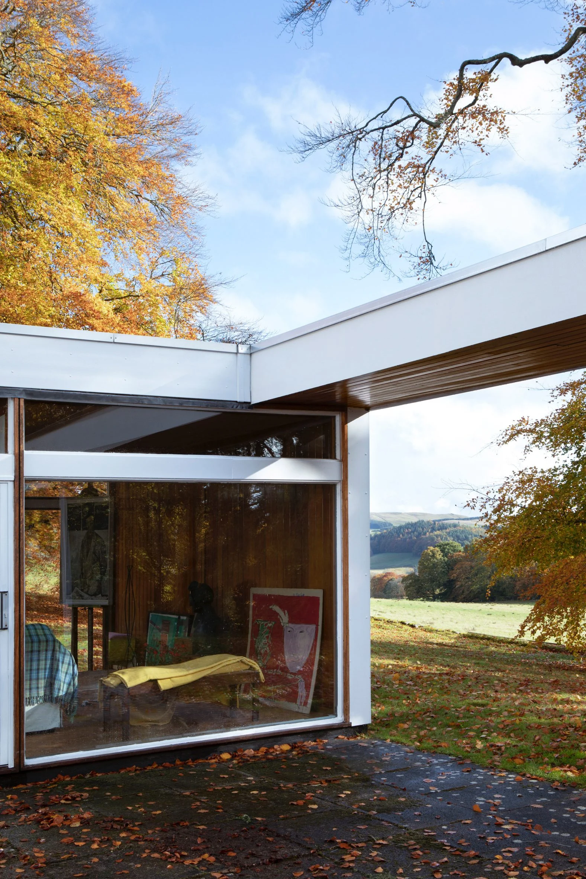
The High Sunderland House put primary emphasis on restoring as many of the property’s original features as possible, while carefully introducing an extensive array of environmentally friendly systems that meet the latest sustainability criteria. The architect’s approach for both the renovation of the fire-impacted interior and in developing proposals which needed change and adaptation was to be as imperceptible as possible while maximising the enhancements to the fabric and reducing the energy consumption of the home.
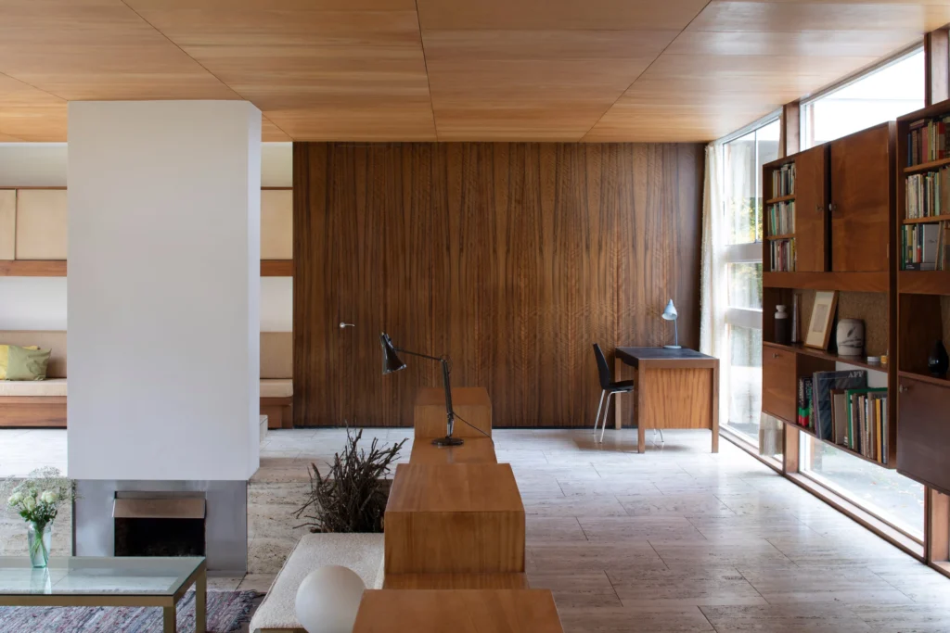
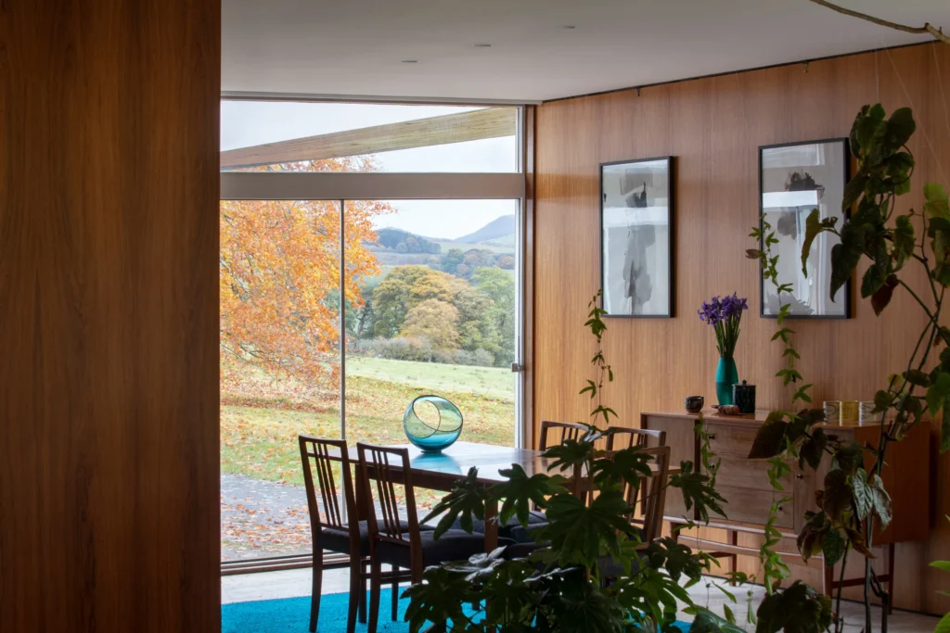
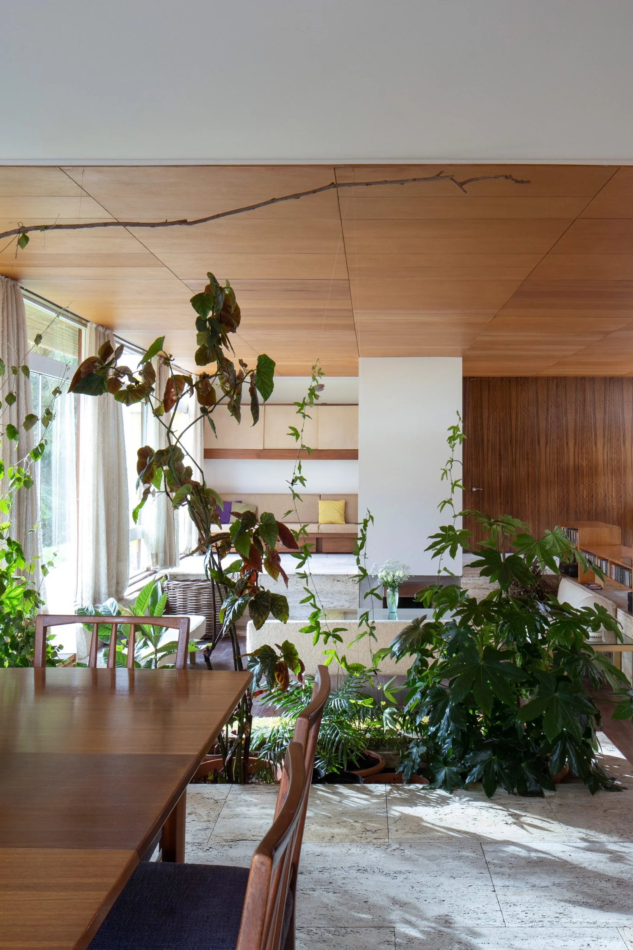
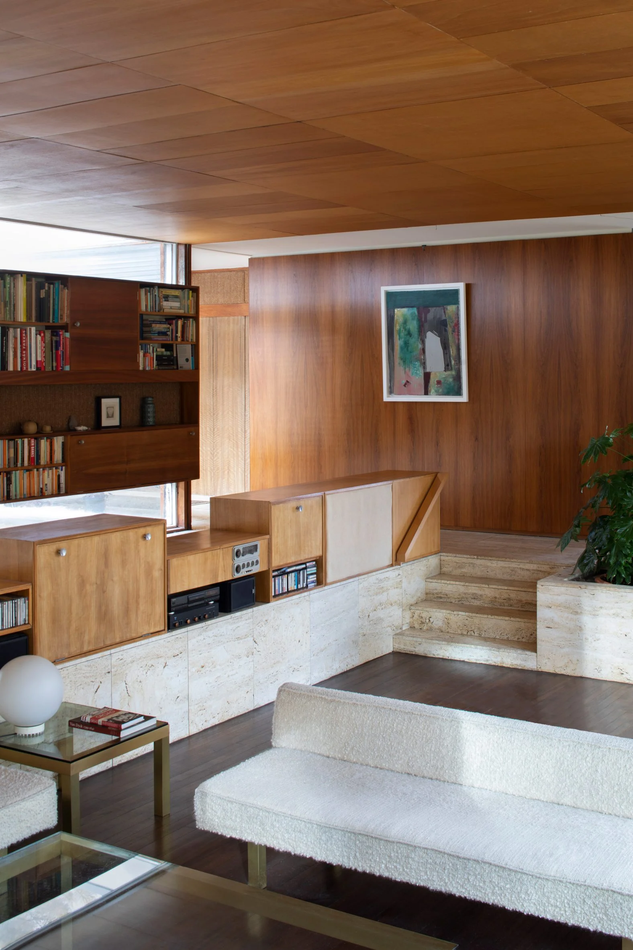
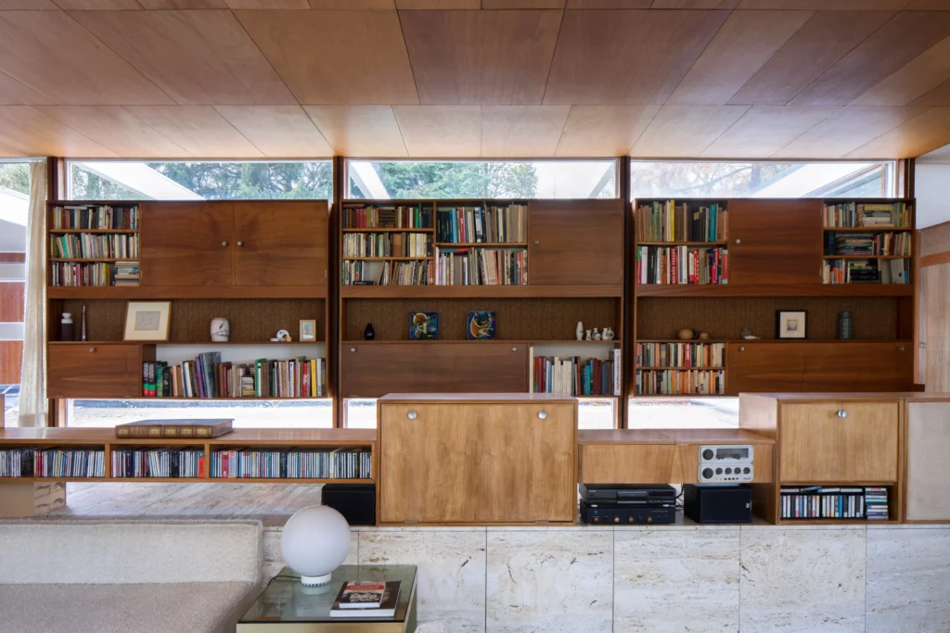
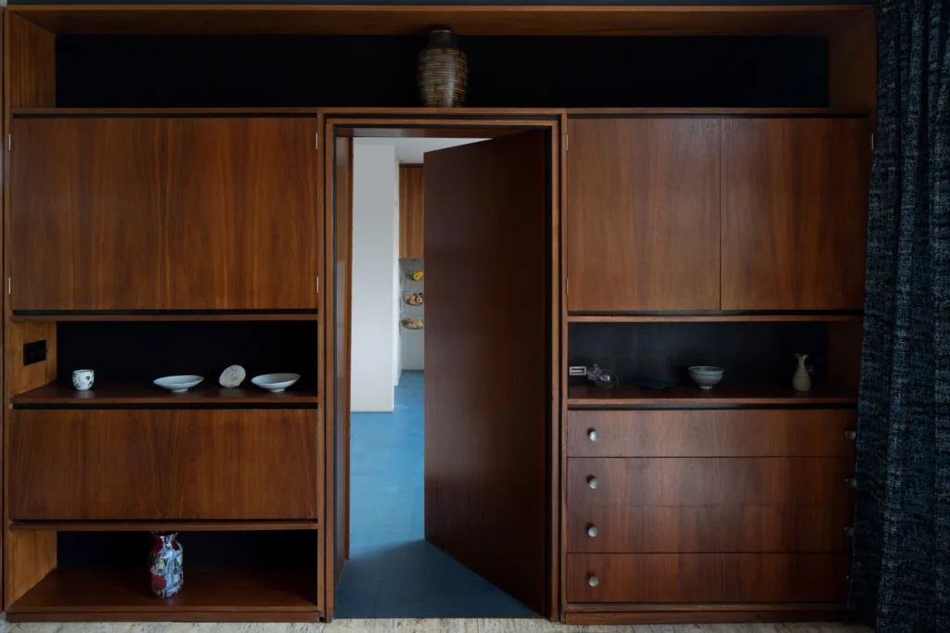
High Sunderland was Womersley’s first private residential commission and whilst raising their family there, the Kleins used the house as a studio and a hub for various events including fashion shows and exhibitions. The single-storey flat-roofed building comprises 14 bays arranged in a 2.4-metre grid and its glazed exterior bays are separated horizontally by white strips and vertically by a framework made from Makore wood for an unparalleled visual impact. Big fans of this Don Draper-esque home here at Coolector HQ.
- 6 of the Best Waxed Canvas Jackets from Filson - May 2, 2024
- Inverted Electric Land Cruisers - May 2, 2024
- Maroon Bell Outdoors Buffalo Leather Skeleton Motorcycle Gloves - May 2, 2024

