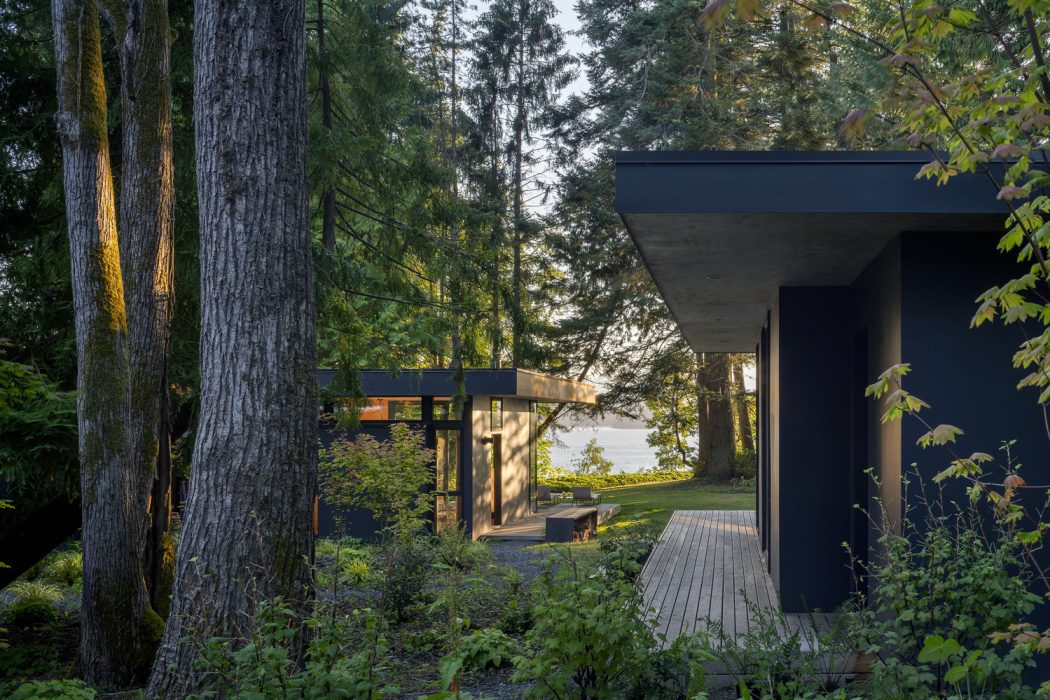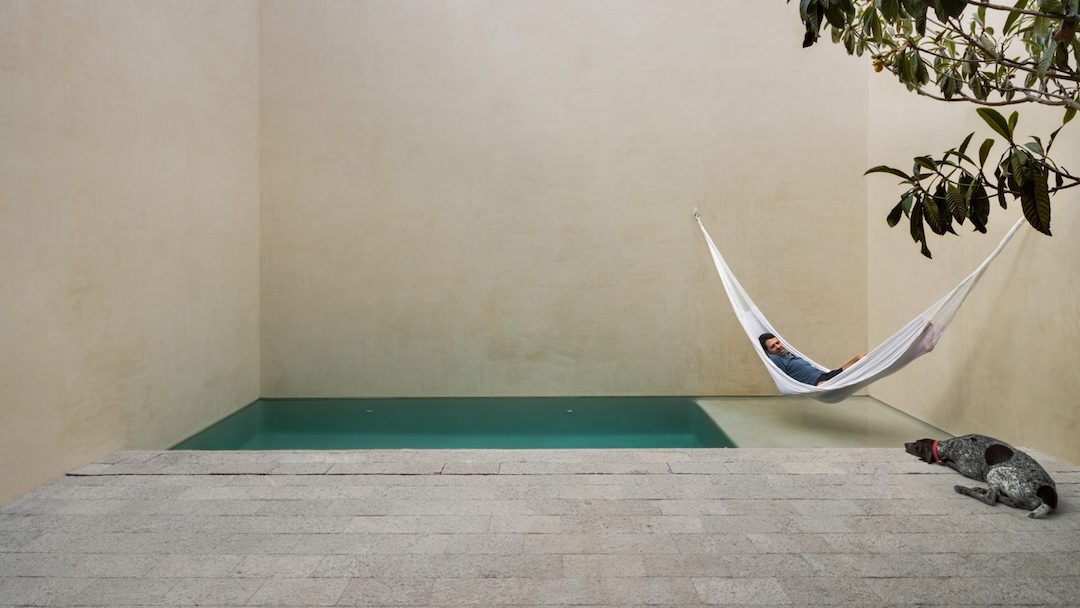When a residential property has the word “retreat” in its name, you know it’s going to be something special and that’s certainly the case with Hood River Retreat, designed by Wittman Estes Architecture. This gloriously contemporary piece of design is situated in Hansville, USA, and is one of the most impressive pieces of architecture we’ve seen in some time here at Coolector HQ.
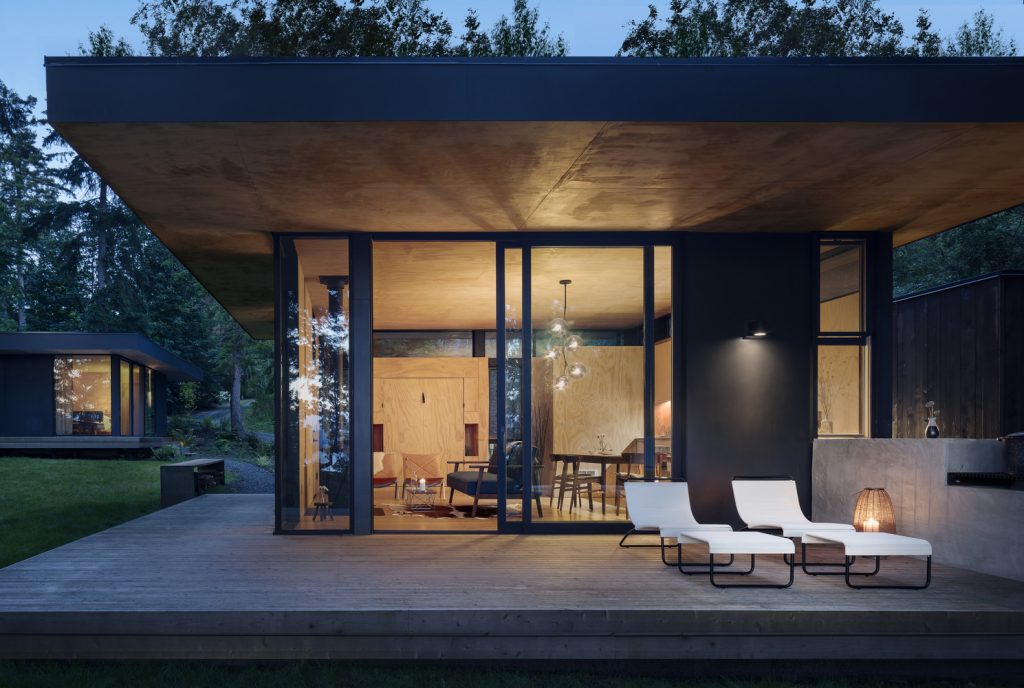
The Hood River Retreat from Wittman Estes Architecture is a series of family cabins which is nestled away in the forest and overlooks Washington’s Hood Canal – something which affords the owners some mighty eye-catching views. The Hood Cliff Retreat is located on a 1.13-acre site atop a bluff on a wooded site on the western shore of Hood Canal in the Pacific Northwest and it is overflowing with neat little design details which enhance the lifestyle of the lucky owners of this first class piece of contemporary design.
Breathtaking Surroundings
Built on the site in 1962, the original dark and opaque cedar cabin which was the basis for this modern upgrade left the owners feeling cut off from nature, and they asked for an indoor-outdoor retreat which would let them to be closer to the land and also offer an expanded living space of three additional bedrooms and sleeping quarters for their extended family. The design team at Wittman Estes Architects did a superb job of making this a reality with a well thought out property that really makes the most of the space on offer and the beautiful surroundings.
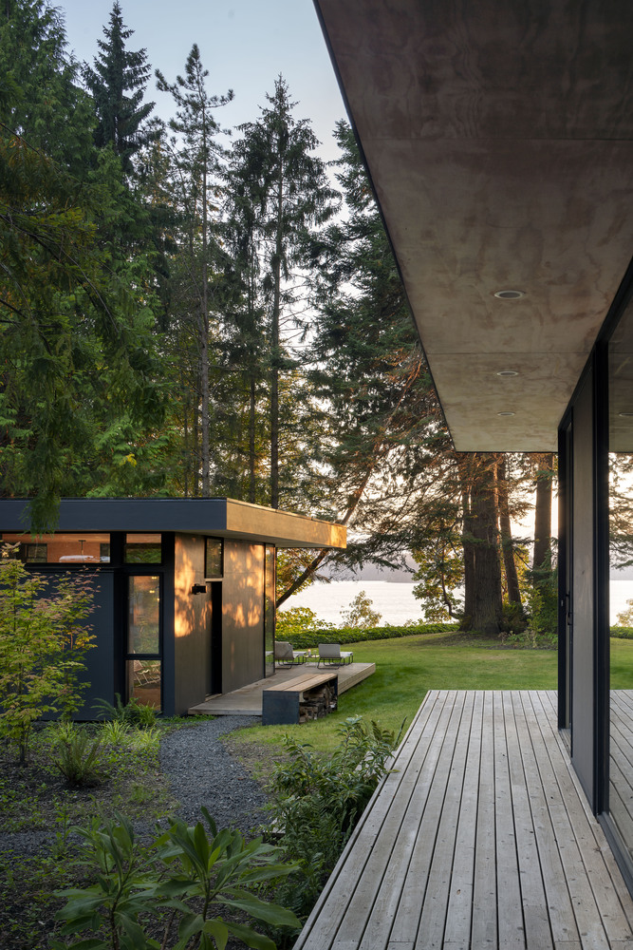
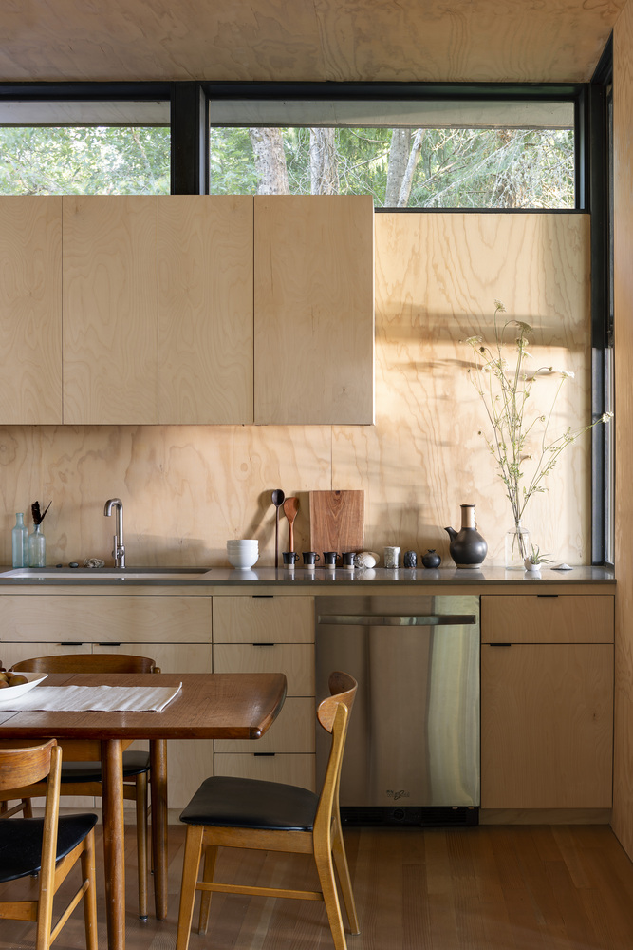
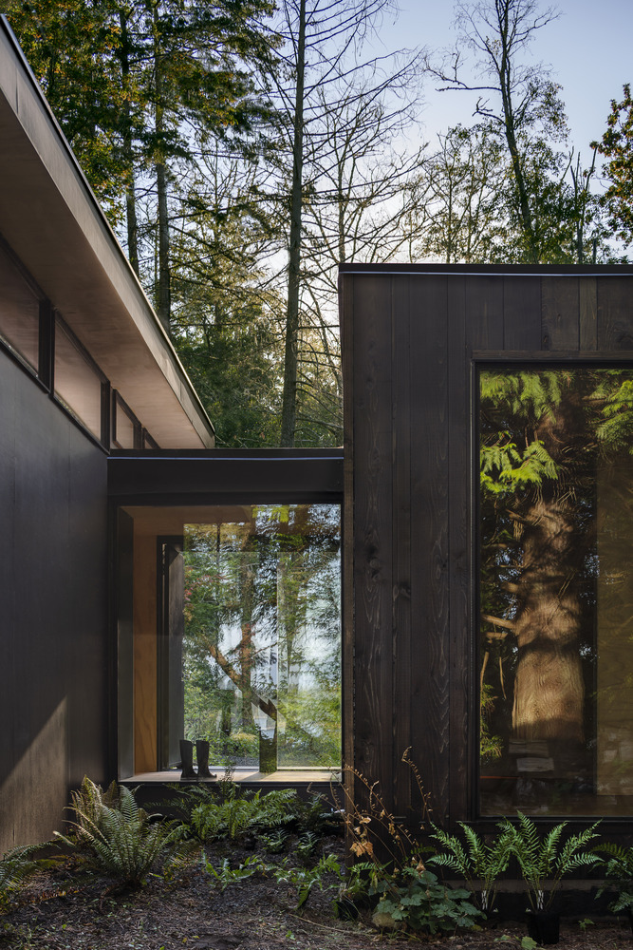
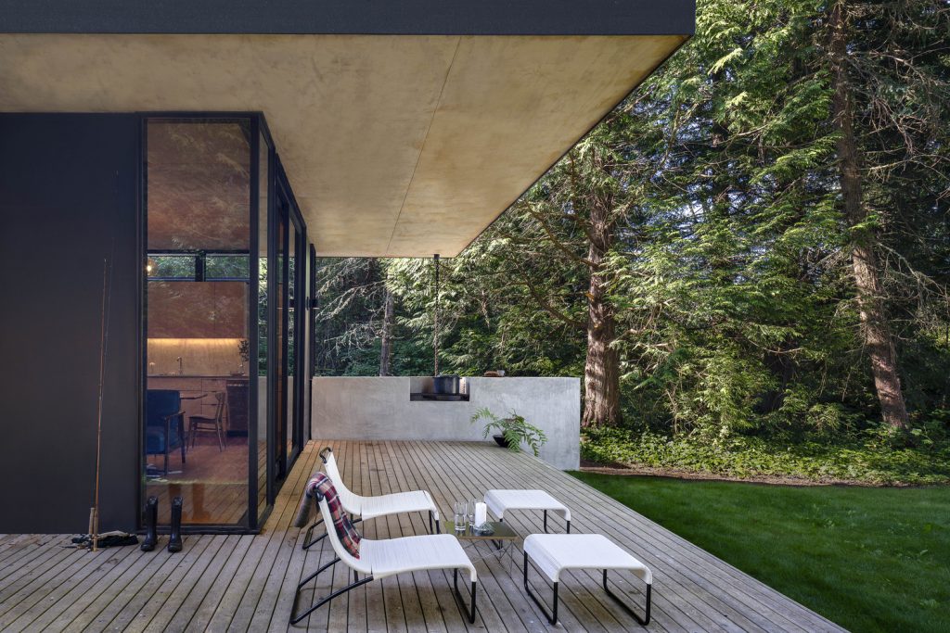
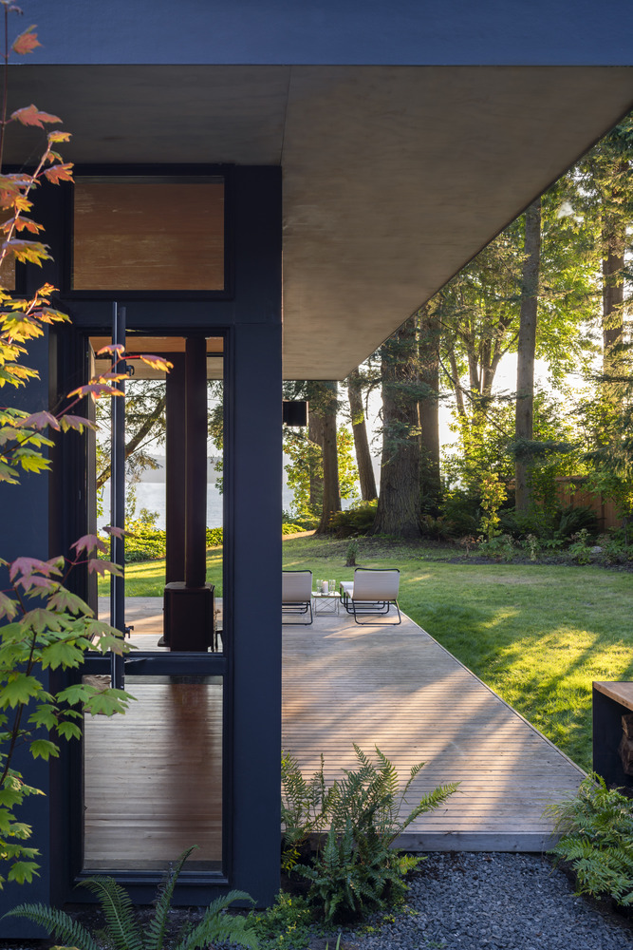
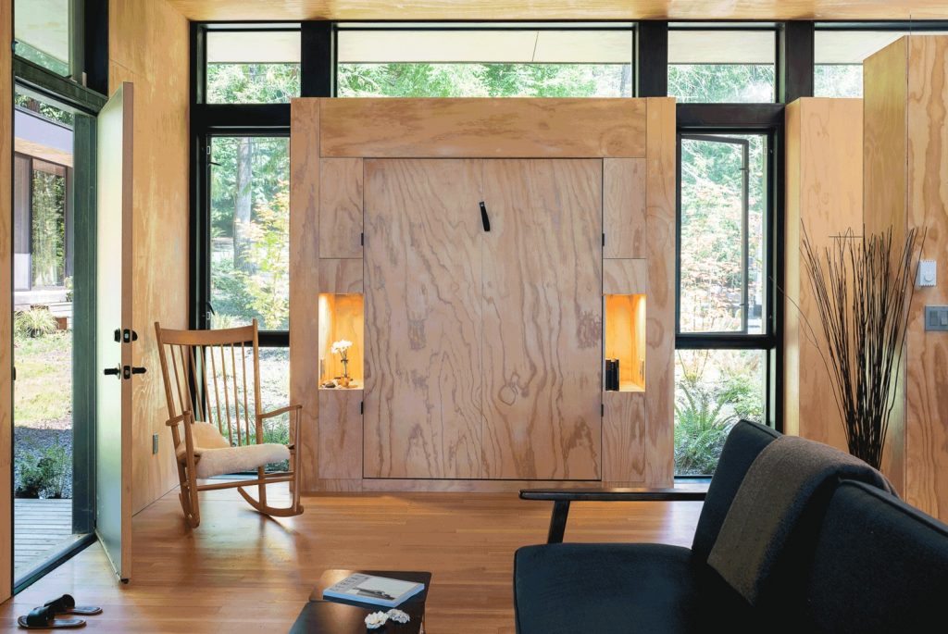
The Hood River Retreat belongs to an owner that has had a long career in hydrology and forestry and boasts a deep love and respect for trees, soils, and the richness of the natural world. Her husband is a wildlife photographer who travels internationally to capture images of birds and other animals in their native habitats so the Hood River Retreat really is the best of both worlds for the owners. In addition, their grown children work as natural resource scientists and spend much of their time deeply engaged with the outdoors so this home truly is a family affair.
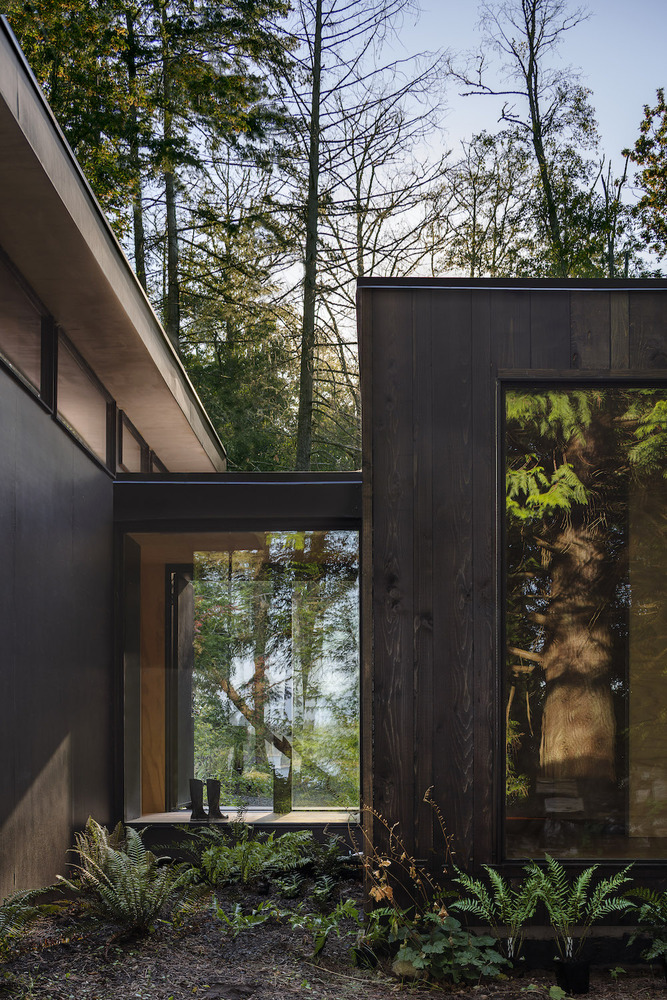
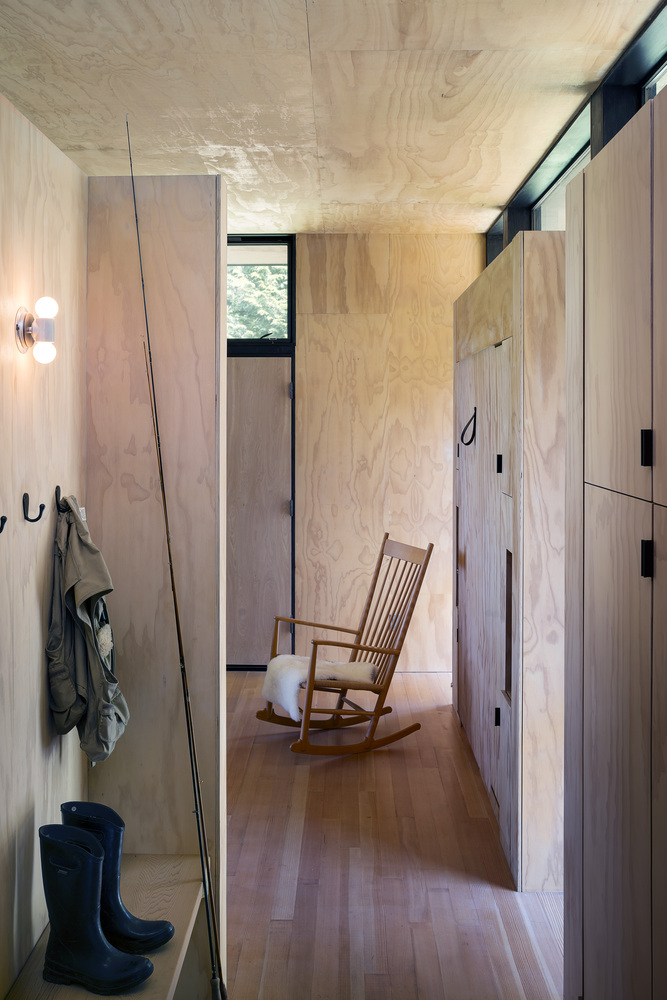
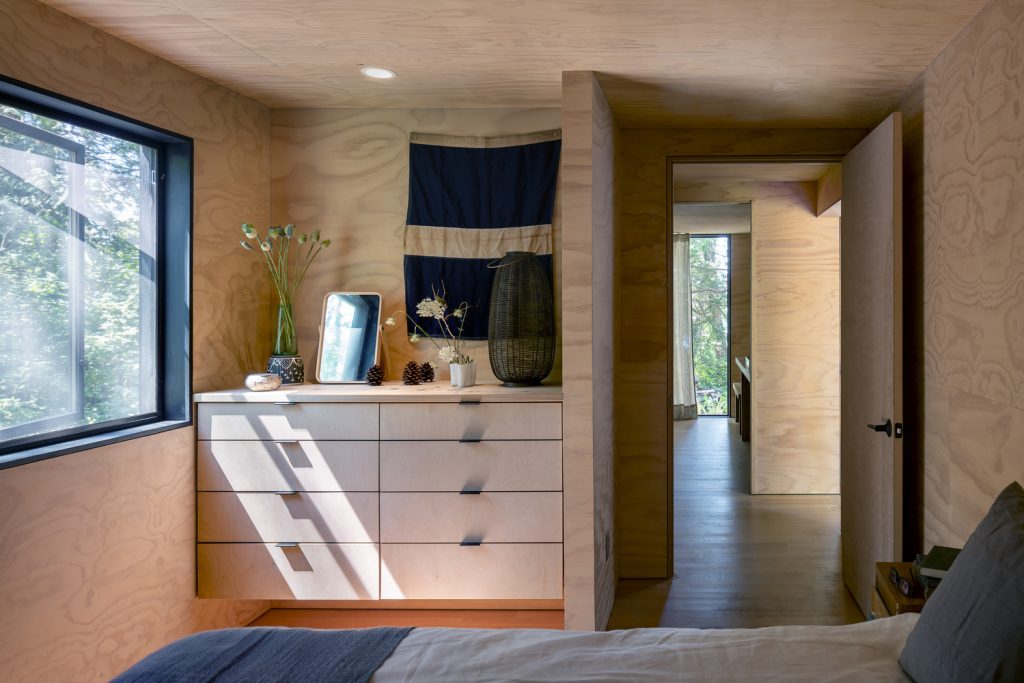
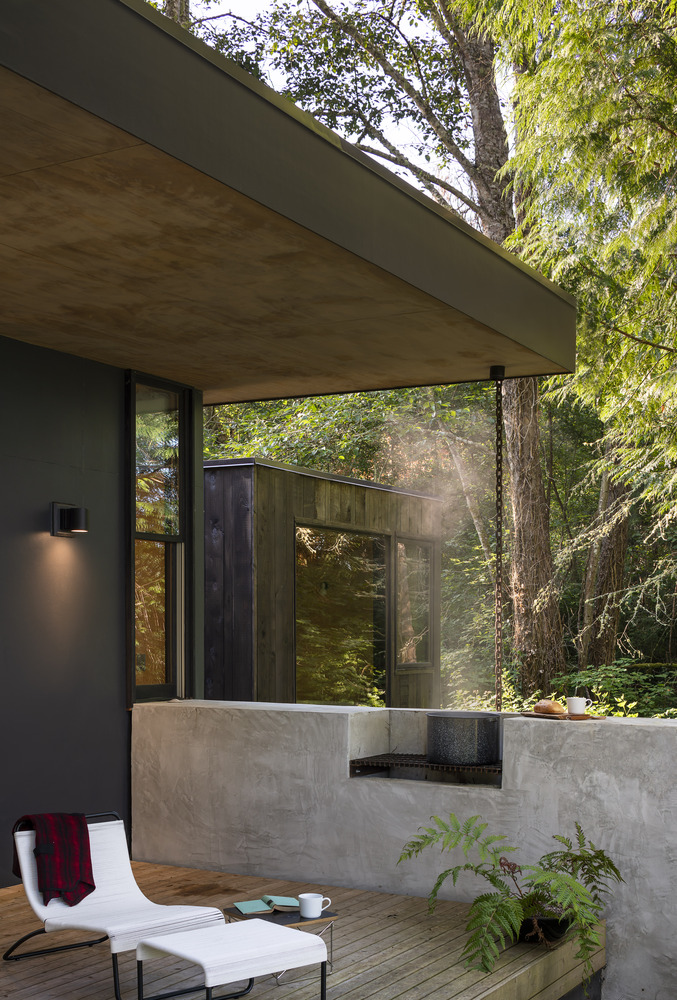
The overriding vision for this project was to deliver a retreat where the family could be together and celebrate their passion for being in the wild and connect with the native flora and fauna of Hood Canal. As you can see, it’s mission well and truly accomplished for Wittman Estes Architects. Though the clients are big advocates of contemporary architecture, they did not want a building that was overly expressive of itself. They requested a set of understated buildings that would let them to be close to the land. This resonated with the architects, who had an appreciation for the simple vernacular structures of his rural childhood on a ranch in northern Idaho, and designs buildings allowing people to experience the beauty of nature through architecture.
Inspired By Nature
Heavily influenced by the nature that surrounds it, the Hood River Retreat really is a sight to behold and will resonate with any contemporary architecture aficionado. Reclaimed beams and siding from the original cabin were re-used as countertops and interior cladding for this exquisite upgrade. Using simple details and a restrained material palette ensured the construction budget was kept to a minimum. Sunlight warms the plywood walls and ceilings, grazing the warm cedar boards and cast-in-place concrete – and this lets shadow and light to radically alter the understated interior into something more complex and subtle.
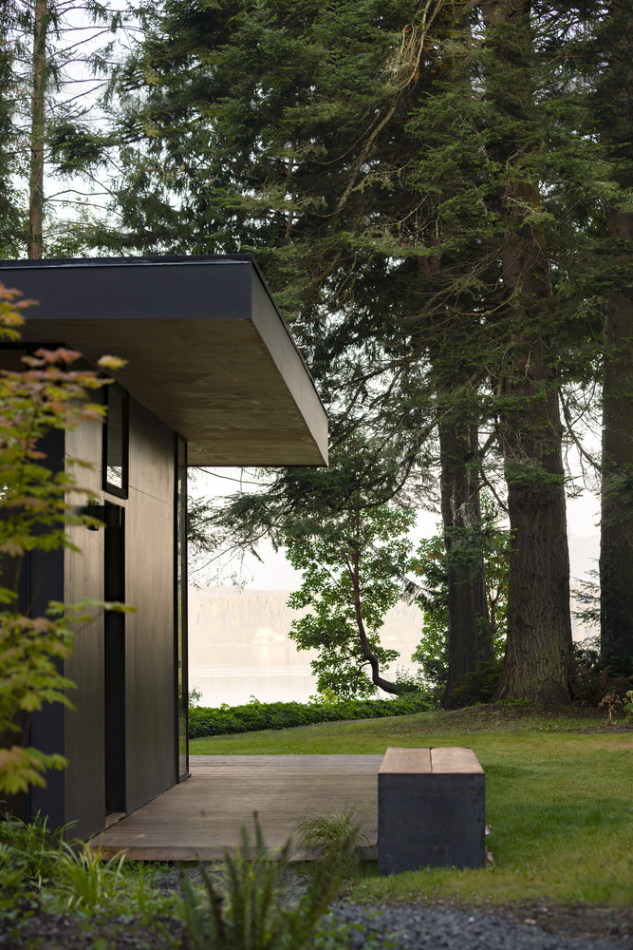
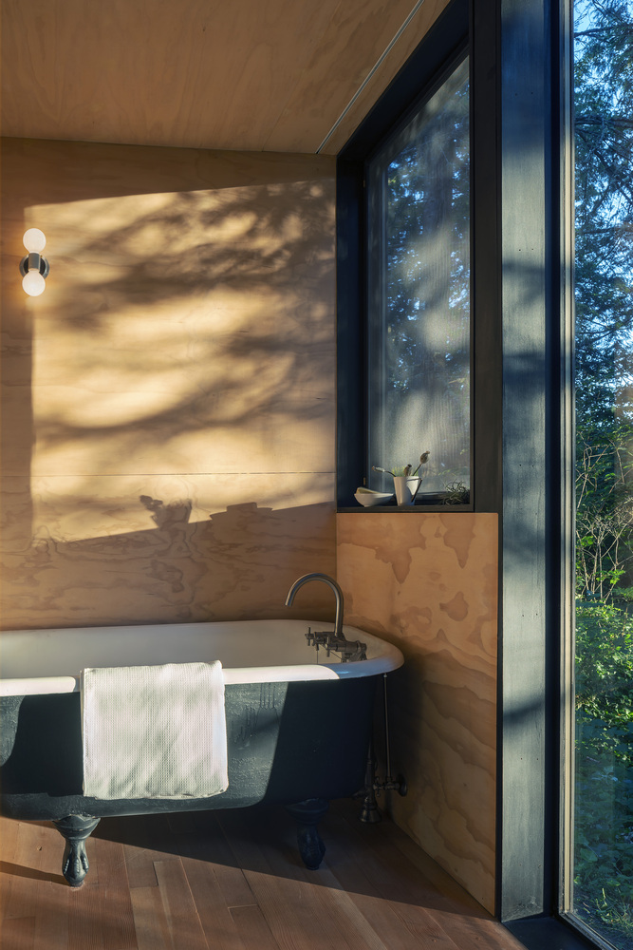
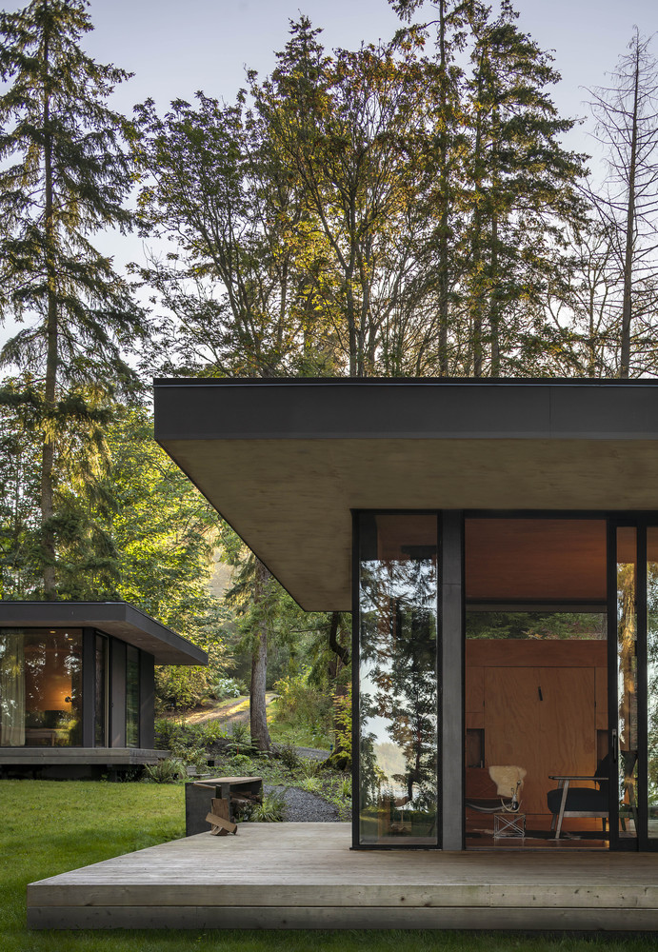
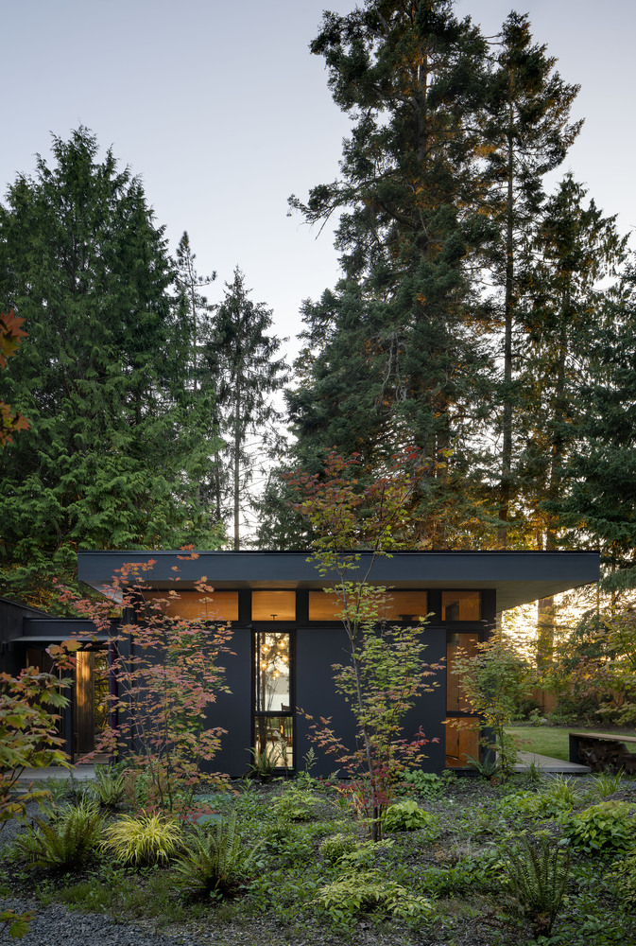
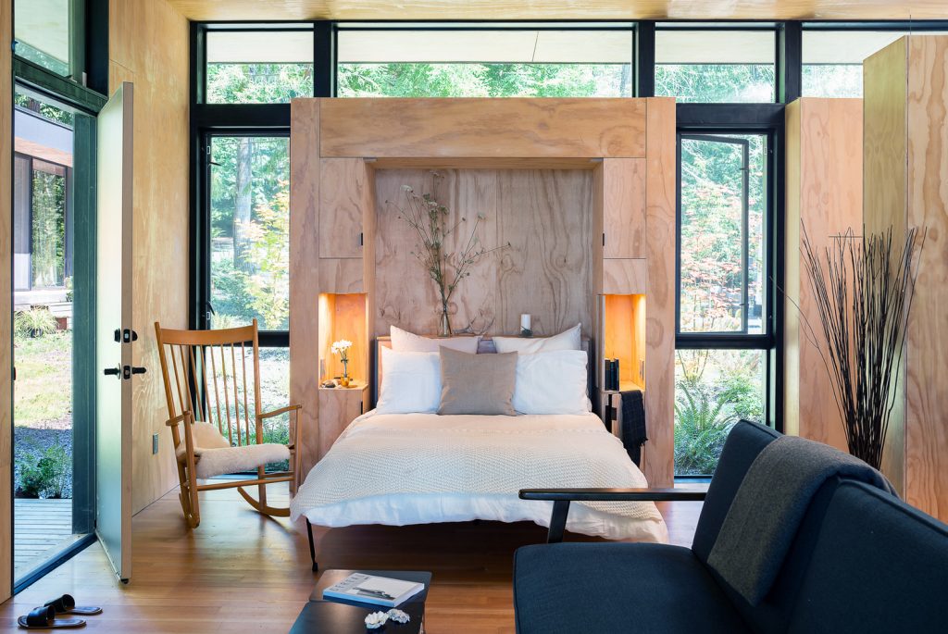
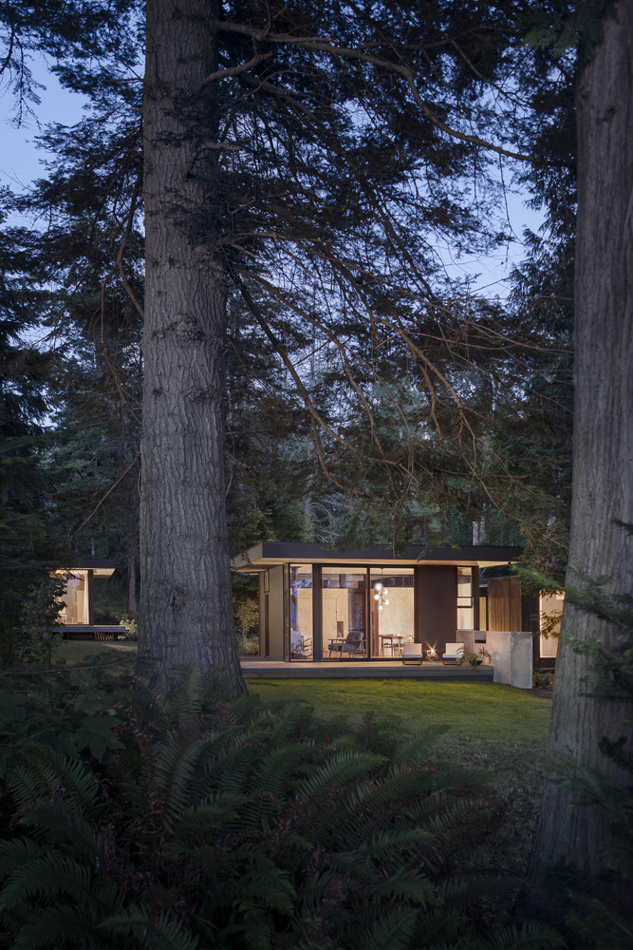
The three dwelling structures of Hood River Retreat are a continuous interconnected series of buildings that are composed to celebrate the beauty of family gathering in natural sunlight and fresh air. The retreat is an expression of Wittman Estes’ tactile modernism, and connects the family to the sensation and physical experiences of the Puget sound ecosystem in a place that is stunning, functional, and made for the sustainable long term enjoyment of the nature-loving Troth family. First class architecture at its finest.
- Autonomous SmartDesk Levitate - April 25, 2024
- 6 Men’s Performance Apparel Essentials from Bandit - April 25, 2024
- Timex x seconde/seconde Watches - April 25, 2024

