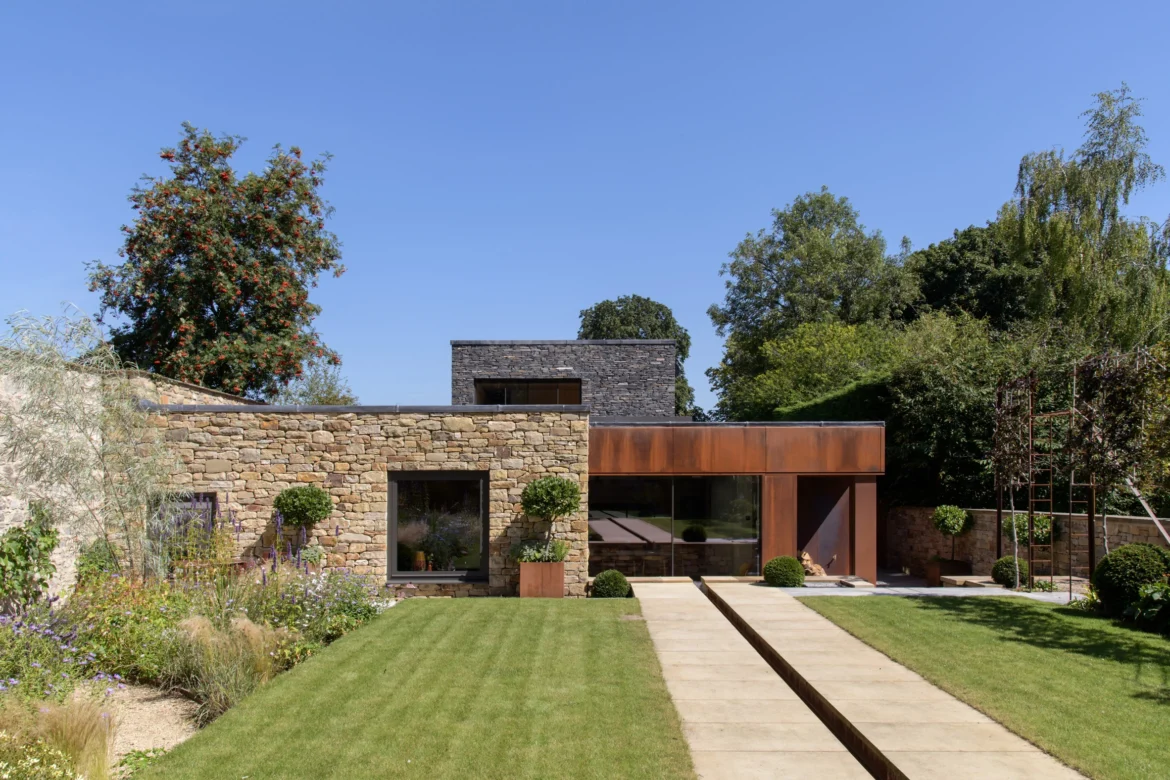Elliott Architects has created a home in Yorkshire that is made up of three low-lying blocks, which are clad in roughly textured materials. Named Hushh House, the blocks surround a series of courtyards, which take their design lead and inspiration from the site’s existing sandstone boundary walls and its history as a source of local stone.
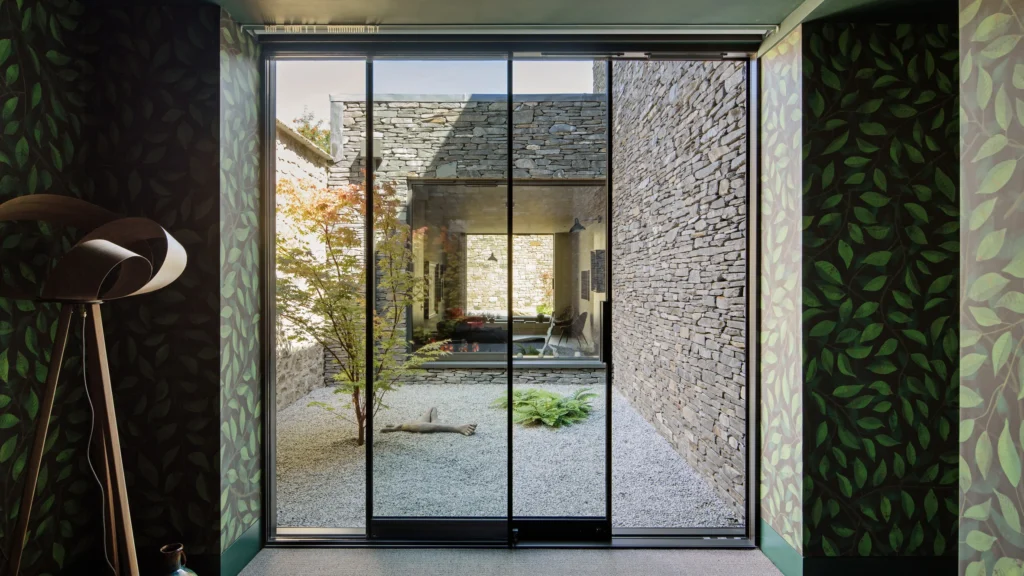
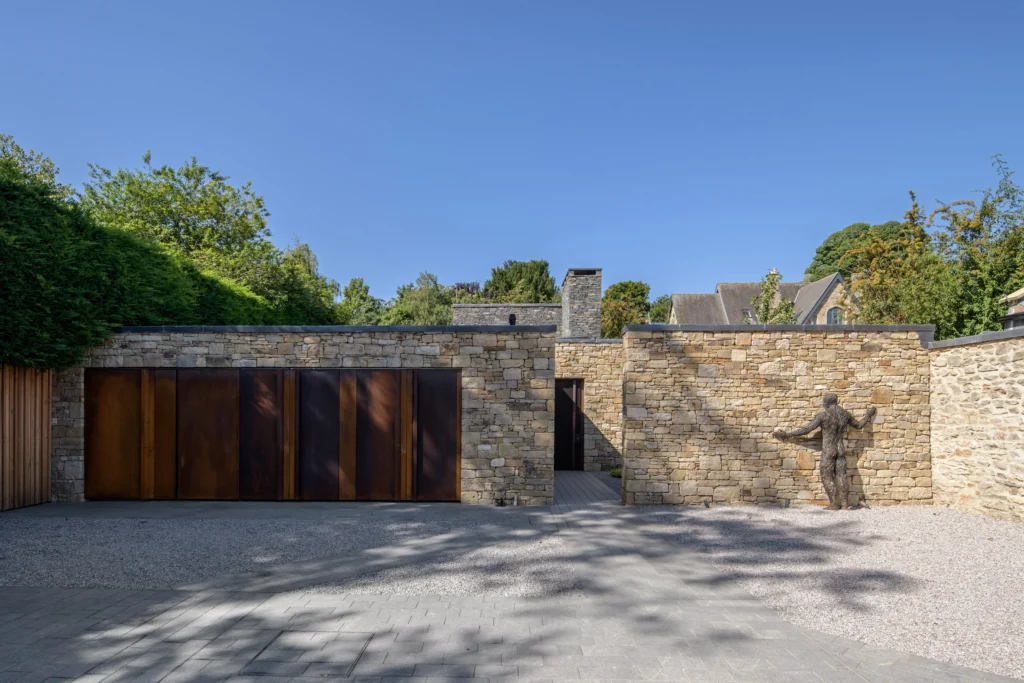
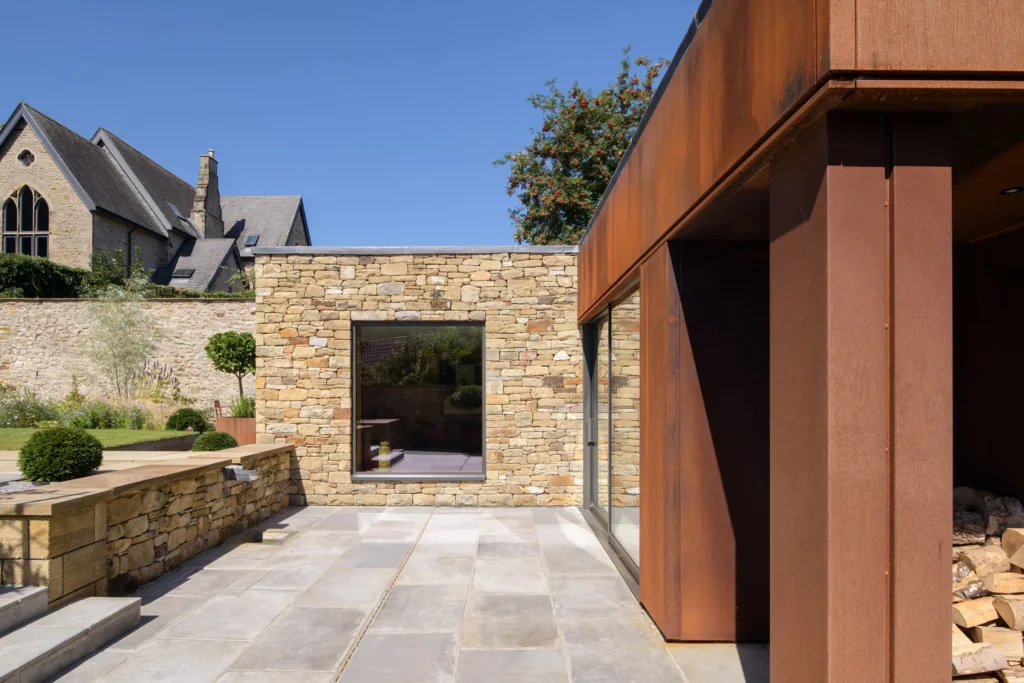
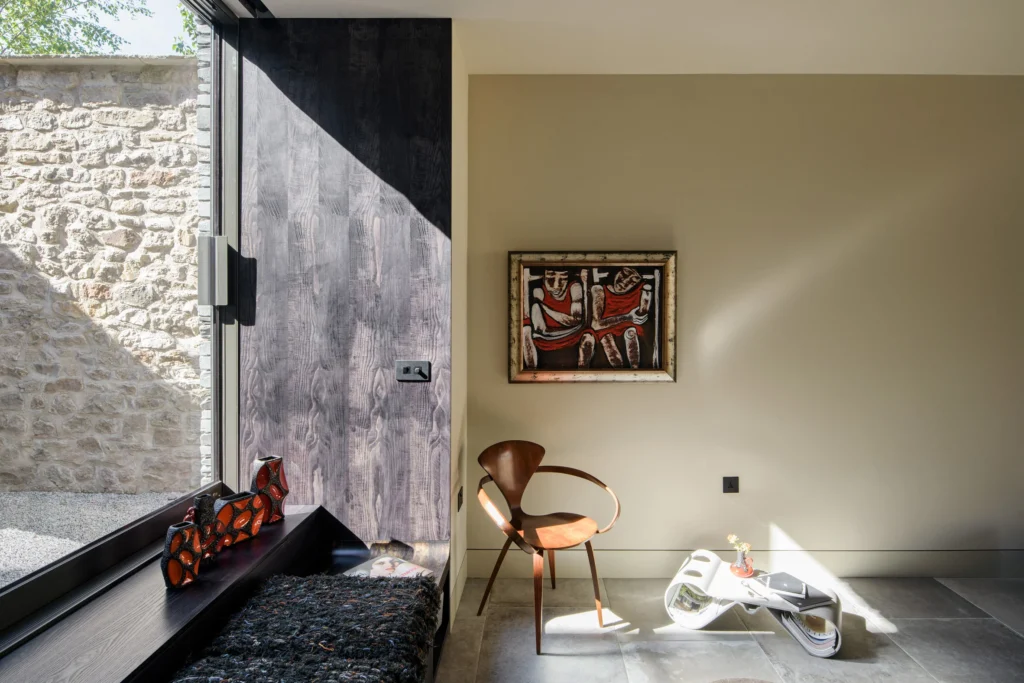

Hushh House is an eye-catching piece of architecture that we’re loving here at The Coolector and it has been designed to be a quiet and peaceful place to live. The courtyards deliver a real sense of seclusion, and the rough textures of the materials help to create a sense of calm. The beautiful home is very energy-efficient, and it uses sustainable materials throughout. The roof is covered in solar panels, and the walls are made of recycled materials.
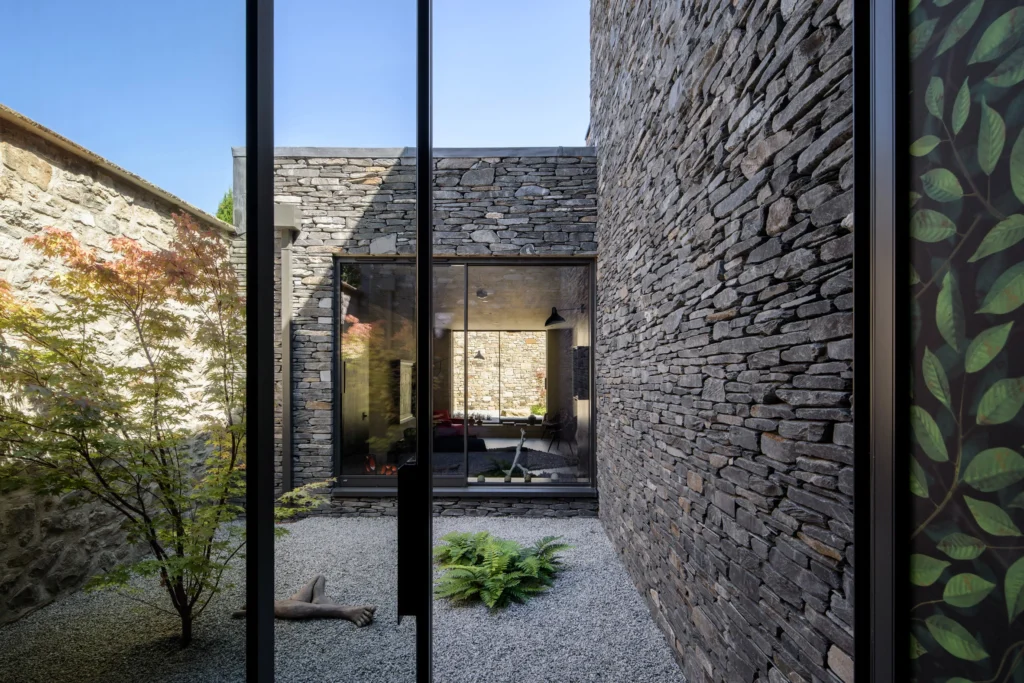
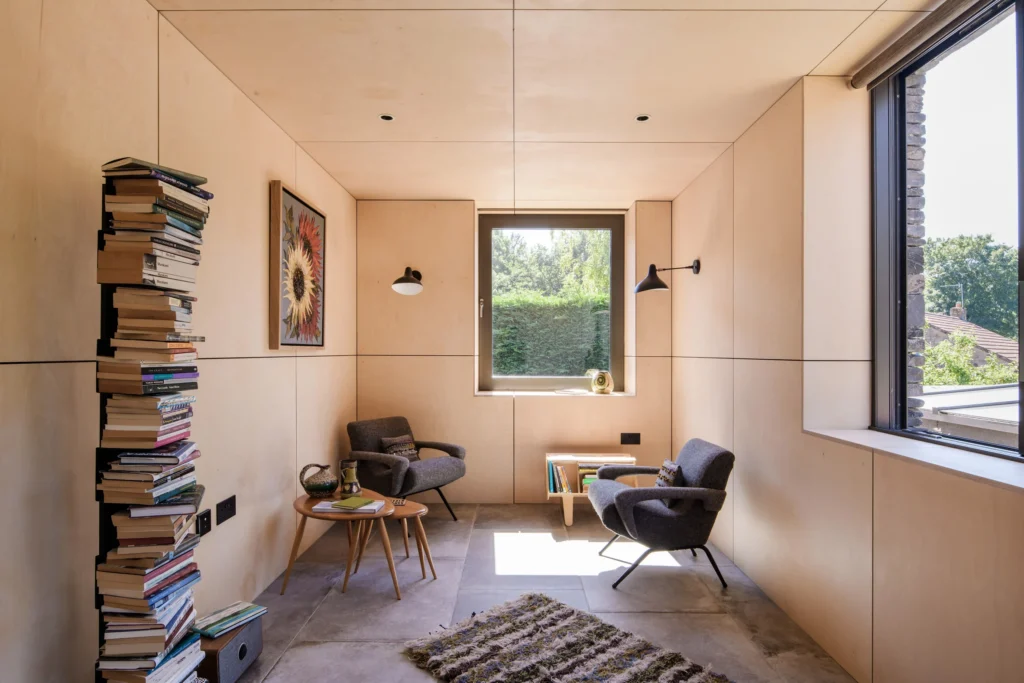
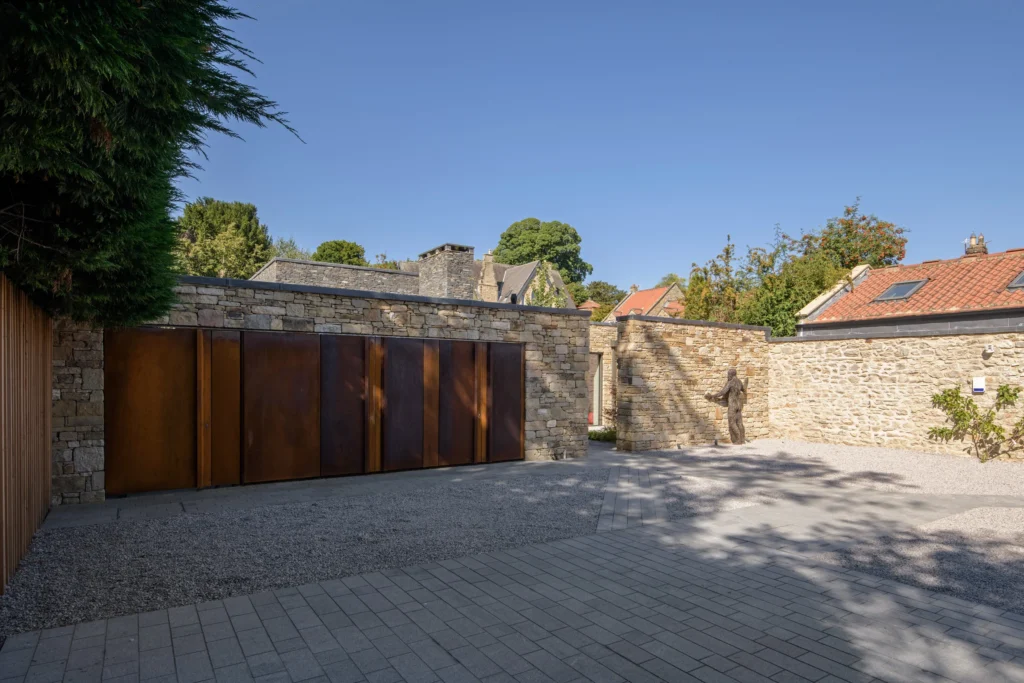
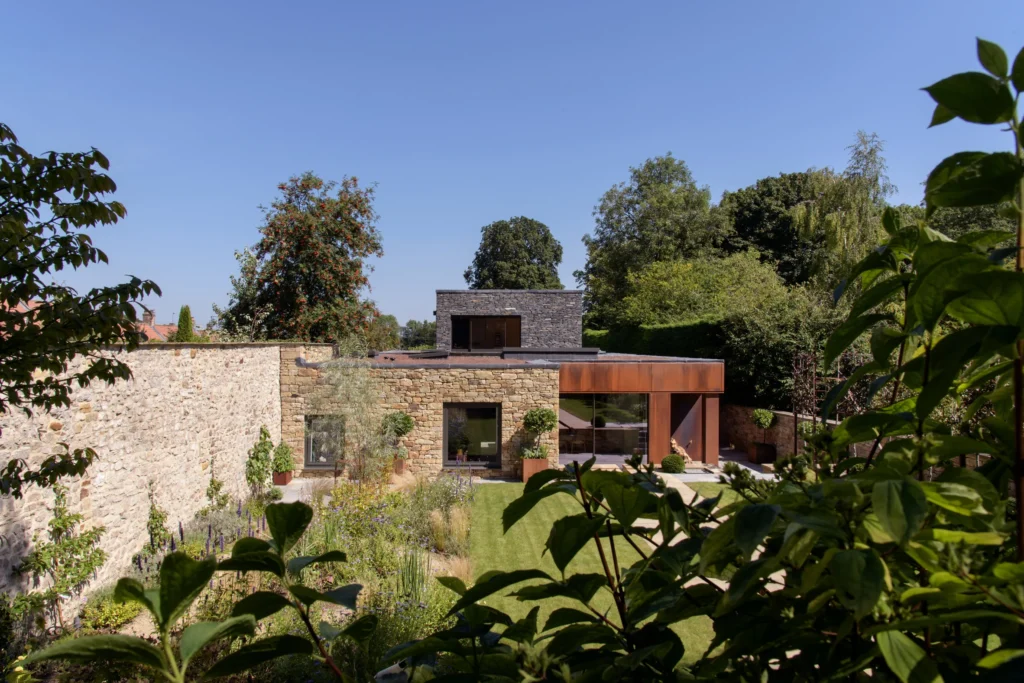
A beautiful and sustainable home, Hushh House is great for the owners who were seeking a quiet and peaceful place to live. Made up of three blocks, one of which is clad in local sandstone, it’s hard not to be charmed by the aesthetic of this spectacular home. The same material has been used to line additional walls that border the property’s front courtyard. The other two blocks are clad in black slate and weathering steel. These materials were chosen to reflect the mining history of the village.
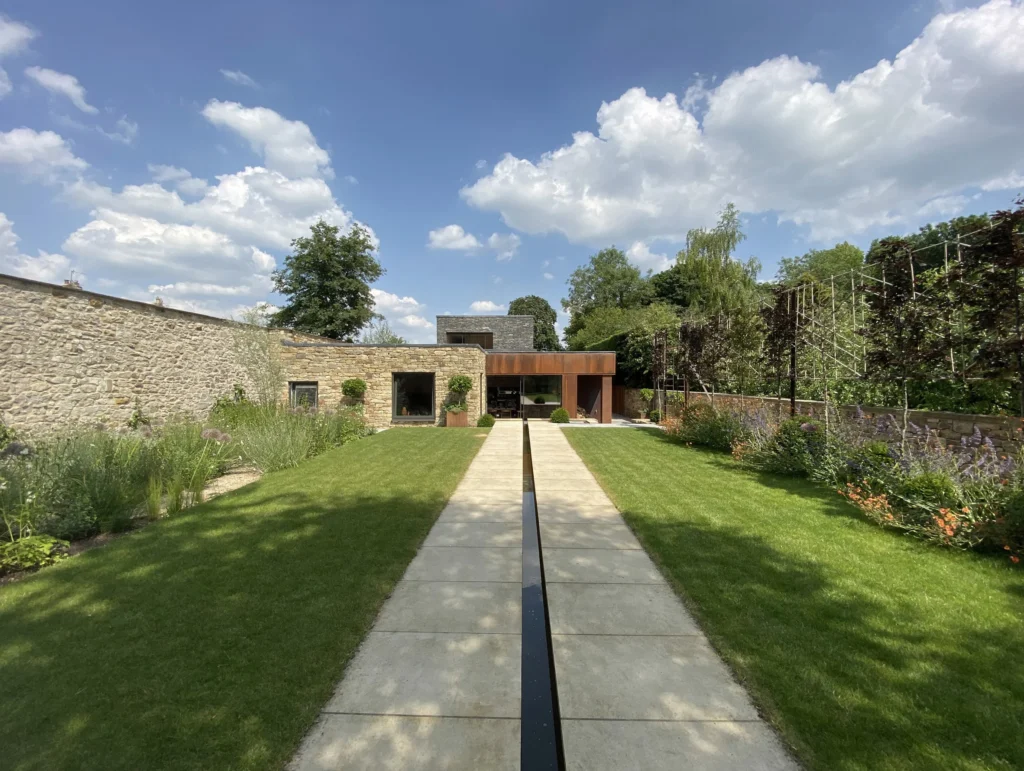
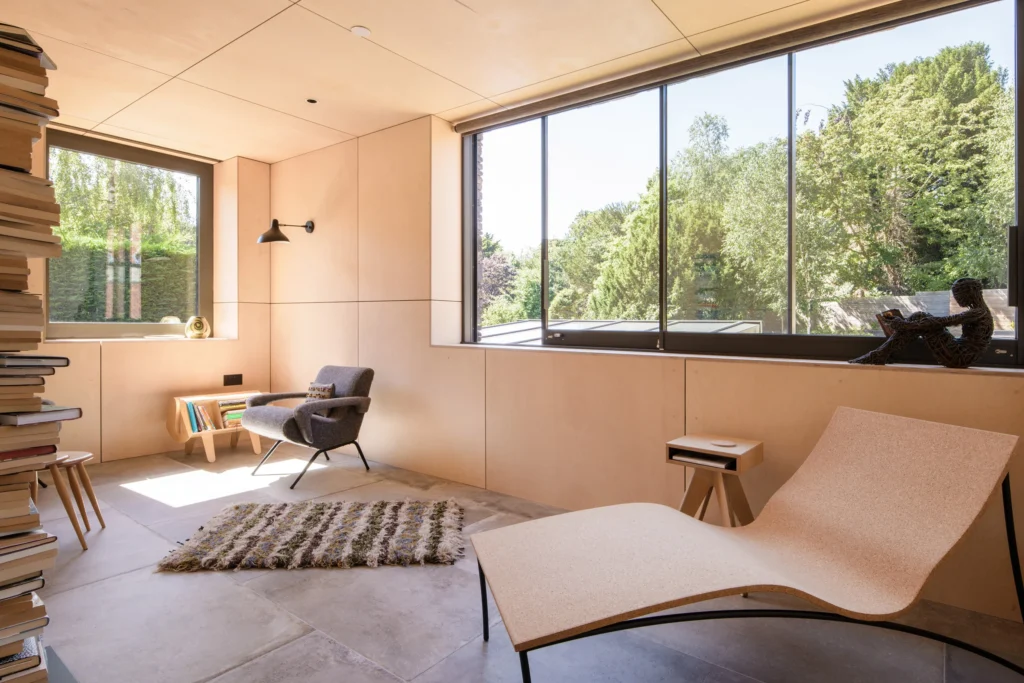
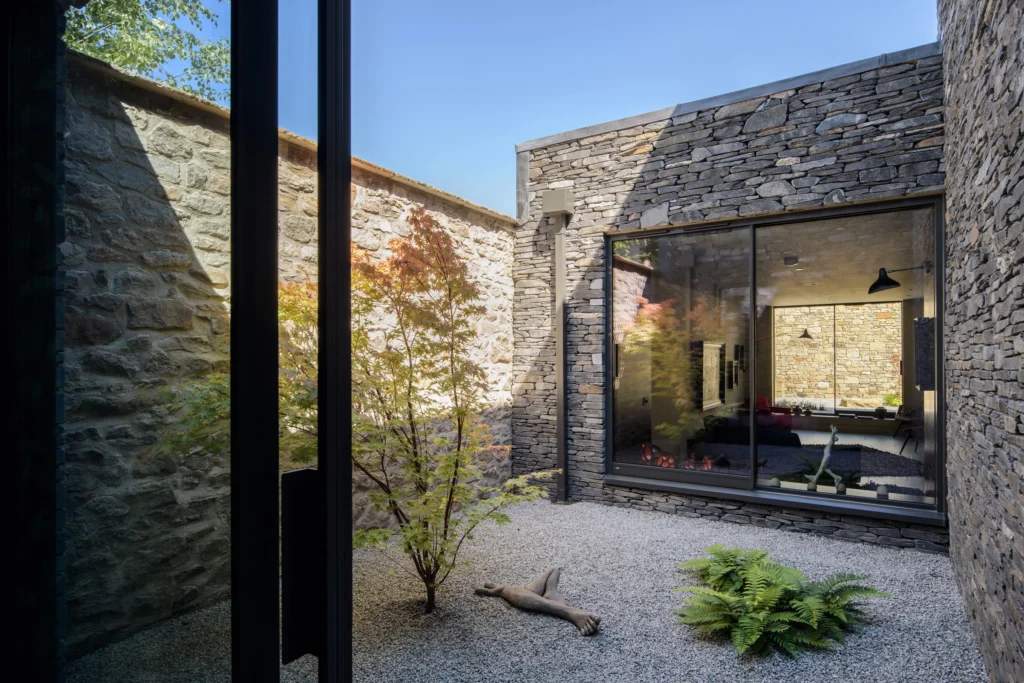
The slate-covered block contains a two-storey gallery space. This space extends above the other volumes and features a first-floor reading room. The gallery space is used to display the owner’s collection of art. The reading room is a quiet space where the owner can relax and read. Hushh House is designed to be energy-efficient. It has a green roof, which helps to insulate the house and reduce energy costs. The house also has solar panels, which generate electricity from the sun.
- Rumpl Everywhere Mats - April 26, 2024
- Bang & Olufsen Beosystem 9000c CD Player - April 26, 2024
- Buckle & Band Milanese Stainless Steel Luxury Apple Watch Strap - April 26, 2024

