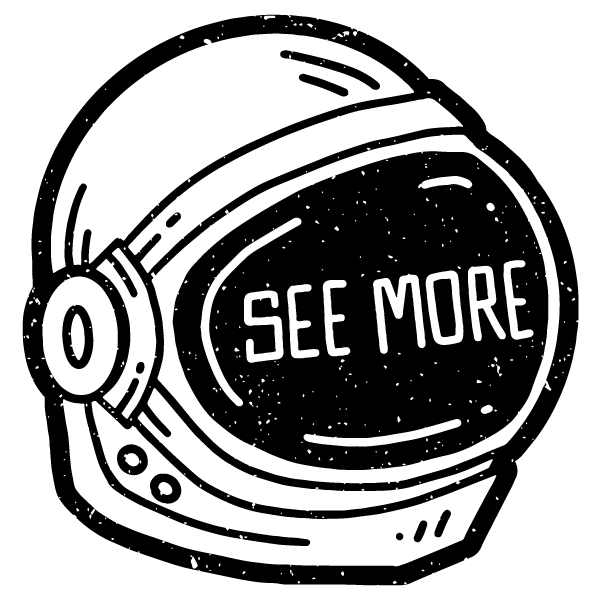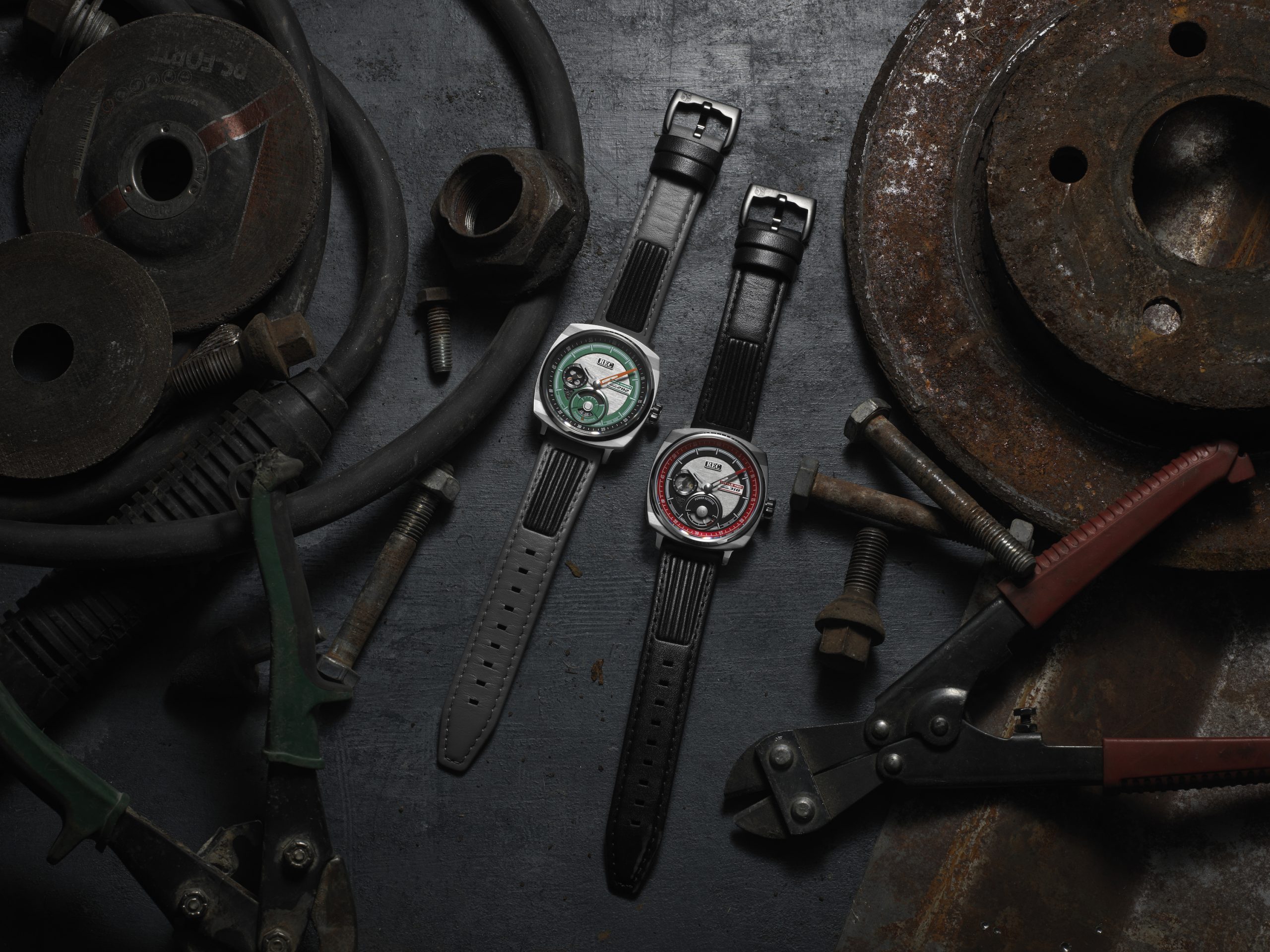We find ourselves gravitating back to houses overlooking water time and time again when we think of our dream property here at Coolector HQ and few designs hit the nail on the head better than this utterly breathtaking La Extraviada House in Mexico. Designed by EM Studio, this utterly mesmeric property is positioned on a hillside over Mexico’s quiet and much-loved Mermejita beach.
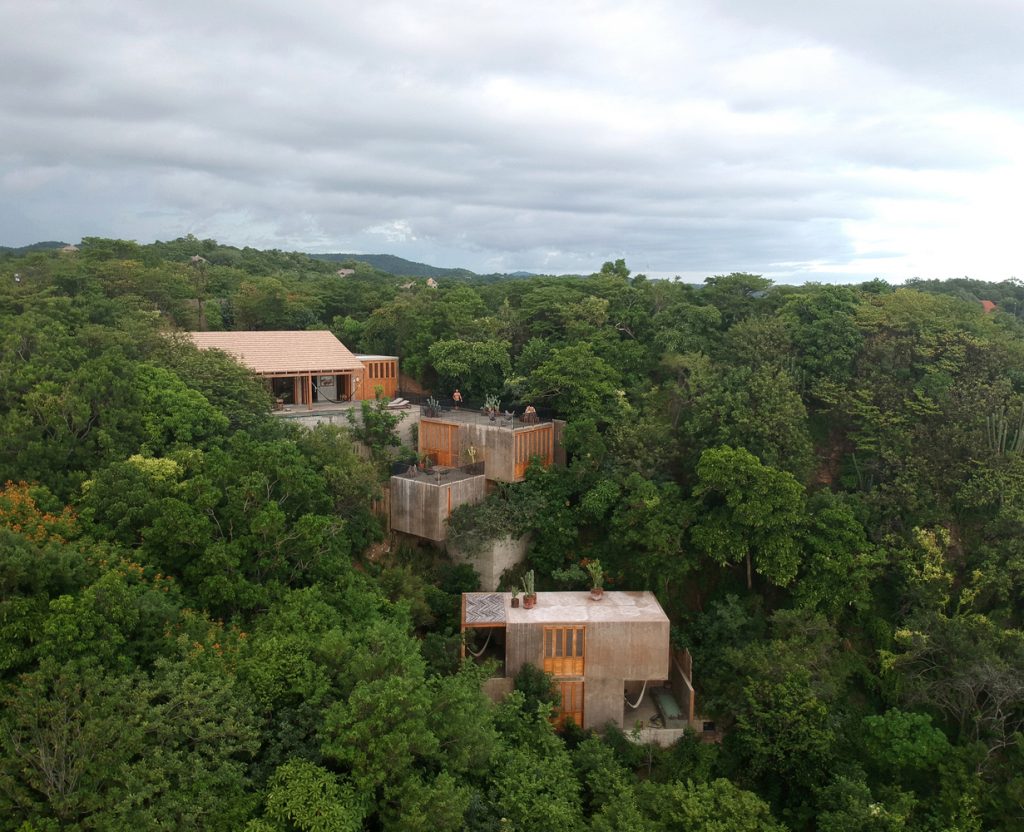
With views of the Pacific Ocean and completely enveloped by nature, La Extraviada House from EM Studio provides a retreat among the Oaxaca heat. The architects have celebrated the amazing views of the ocean and the cross-flow of air that keeps the spaces light and airy. It is a design project that does not fight its natural context due to its proximity to the sea – the weather, the salt, the sun and the humidity, but instead uses it to its advantage, making it an integral part of the home’s design aesthetic.
Mexican Marvel
This glorious looking property strives to effortlessly blend in with the hill it is positioned upon and adapt to its existing topography. The clustered volumes are gradually revealed as the visitor ascends or descends the mountain, suggesting a continuation of the rocky landscape. The various stone volumes of La Extraviada House are interrupted by vast wooden shutters, which are projected one over the other, and adapt to the slope of the land, generating terraces and overhangs that deliver much-needed shade and let the wind flow through the home.
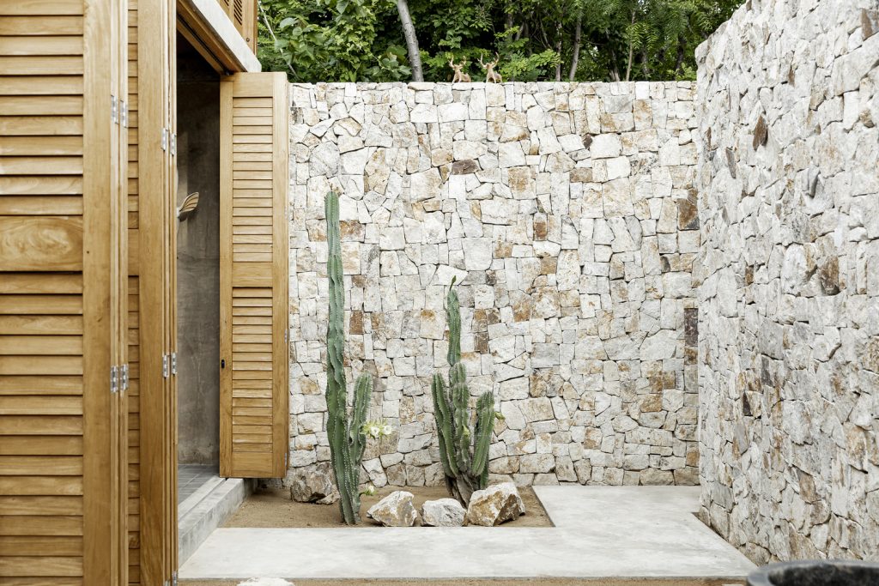
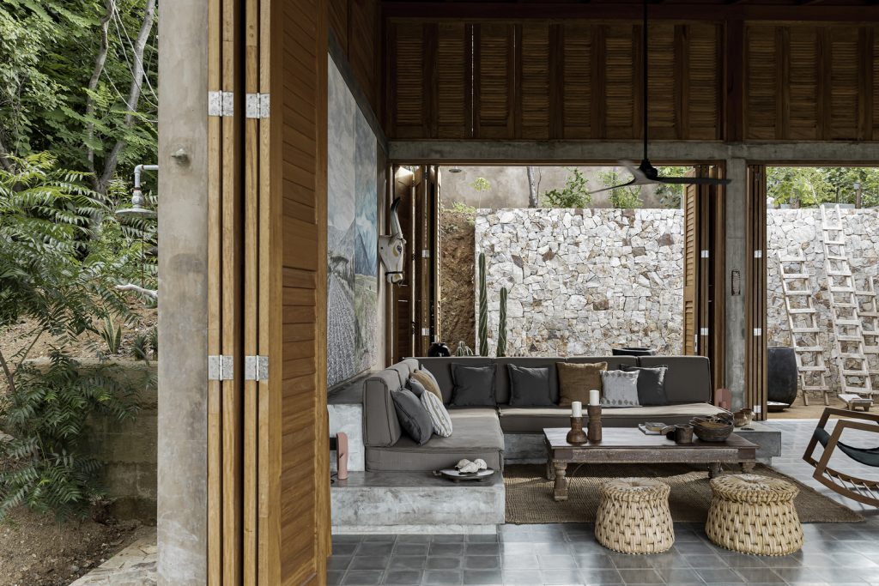
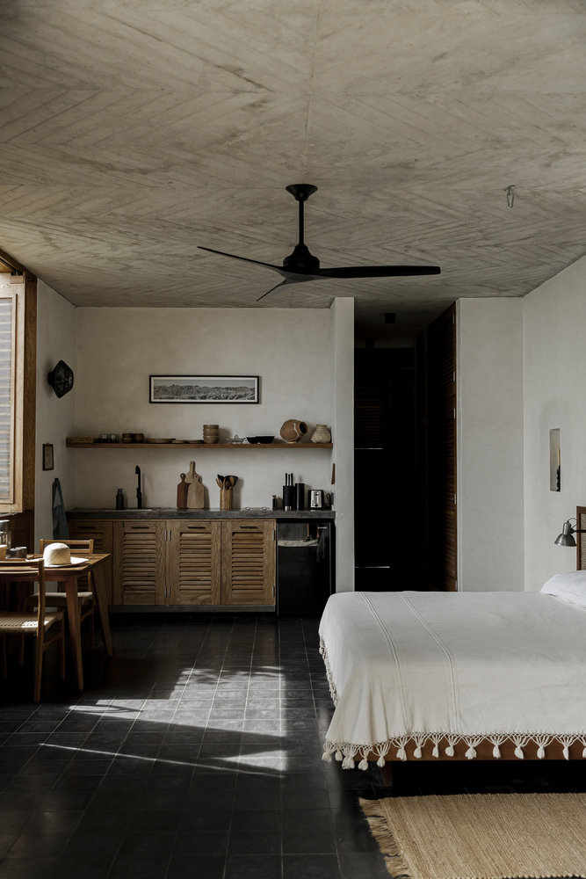
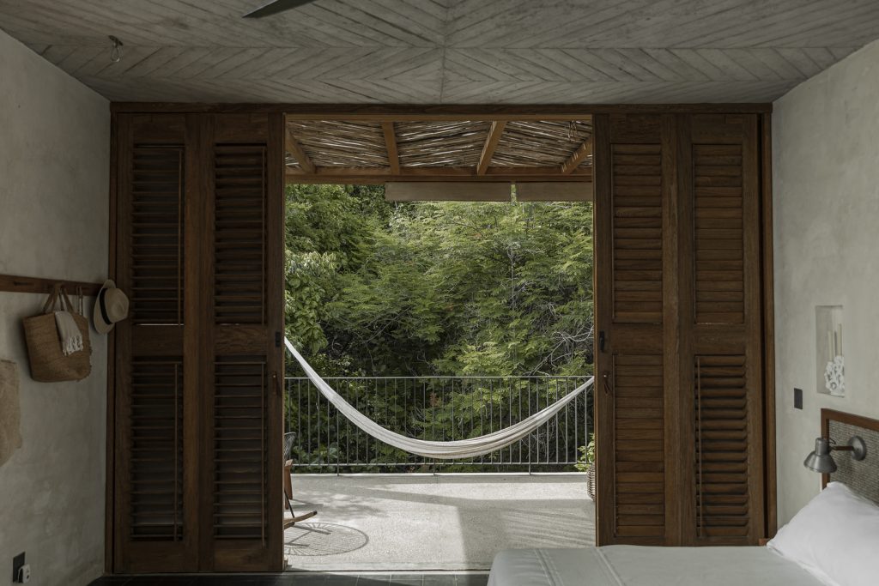
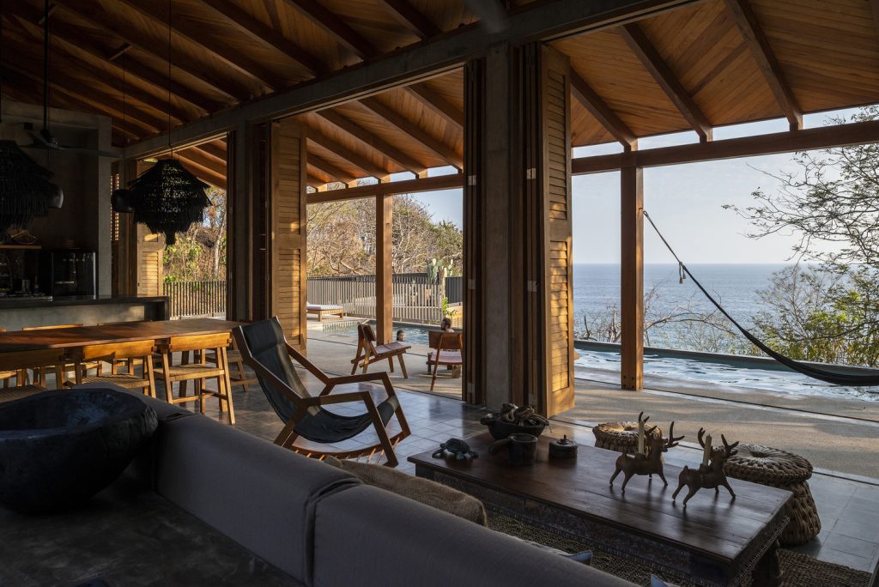
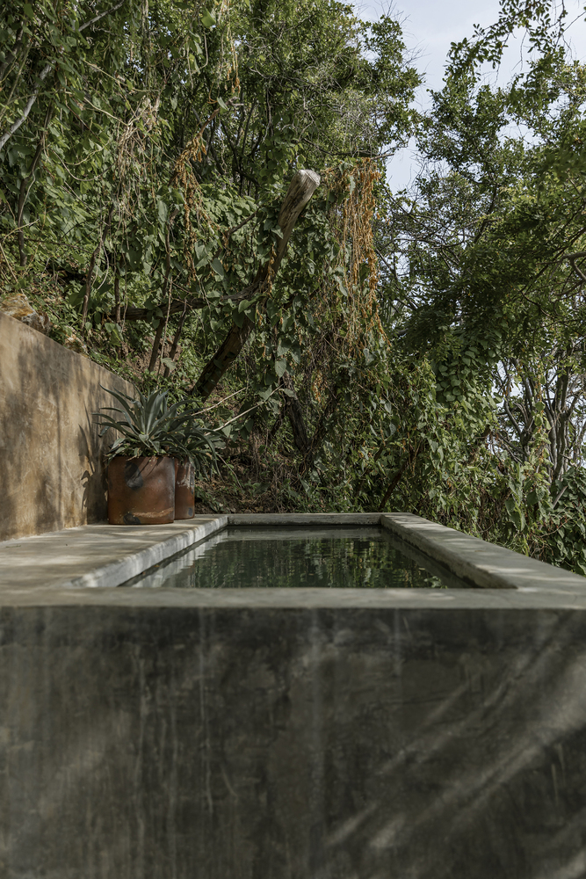
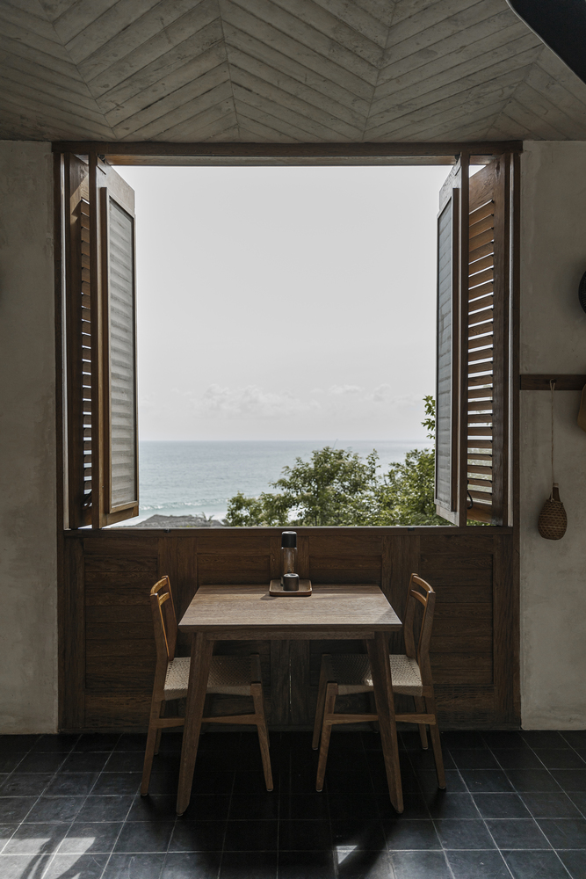
The interiors of La Extraviada House from EM Studio are accessed through the highest point of the property, where a staircase leads to a stone vestibule and patio. The majestic looking home boasts four rooms, two integrated into the main block and two that can function as independent studios, since they have their own access on the lower part of the land and a kitchen with a private freshwater pool for each.
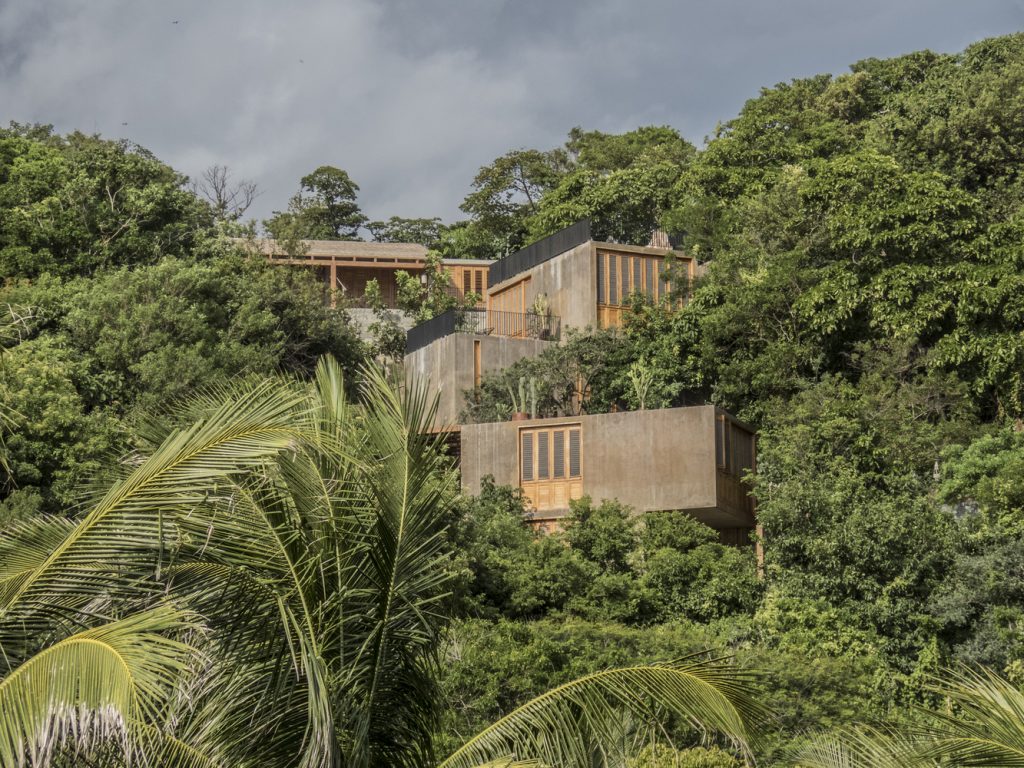
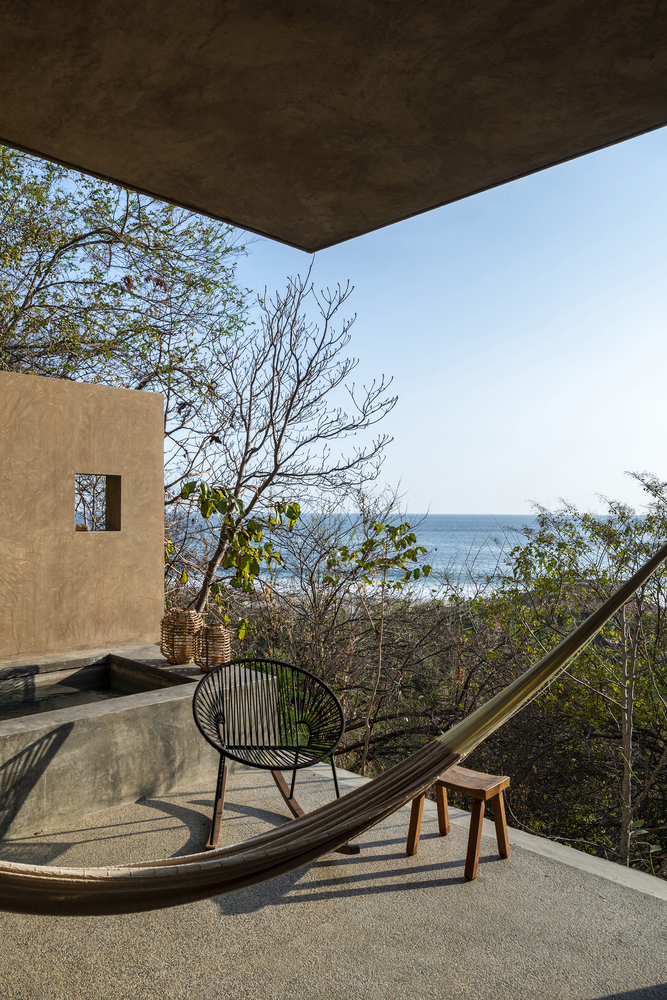
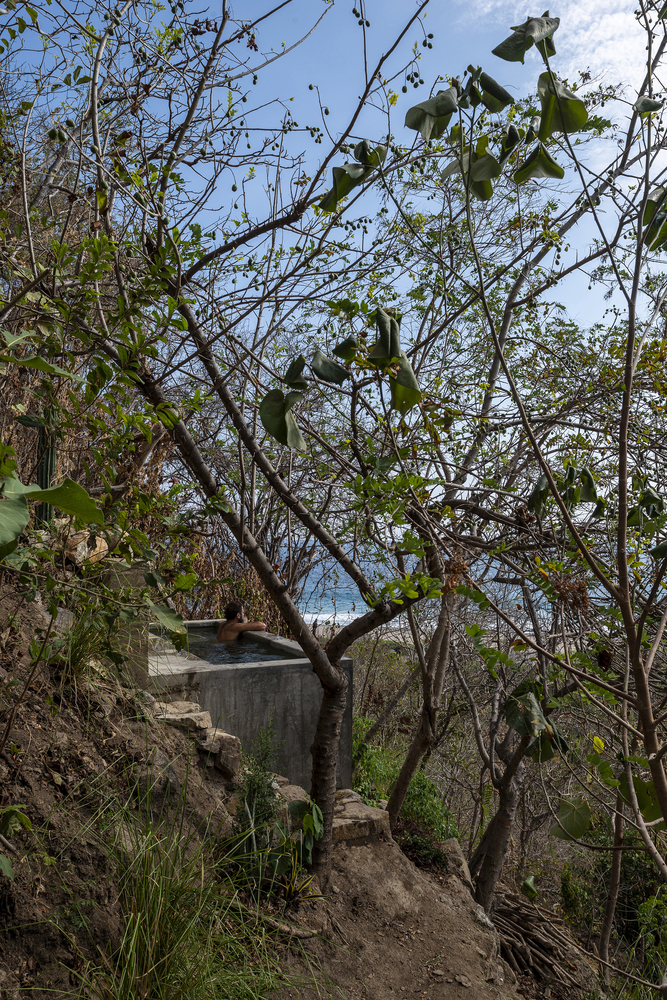
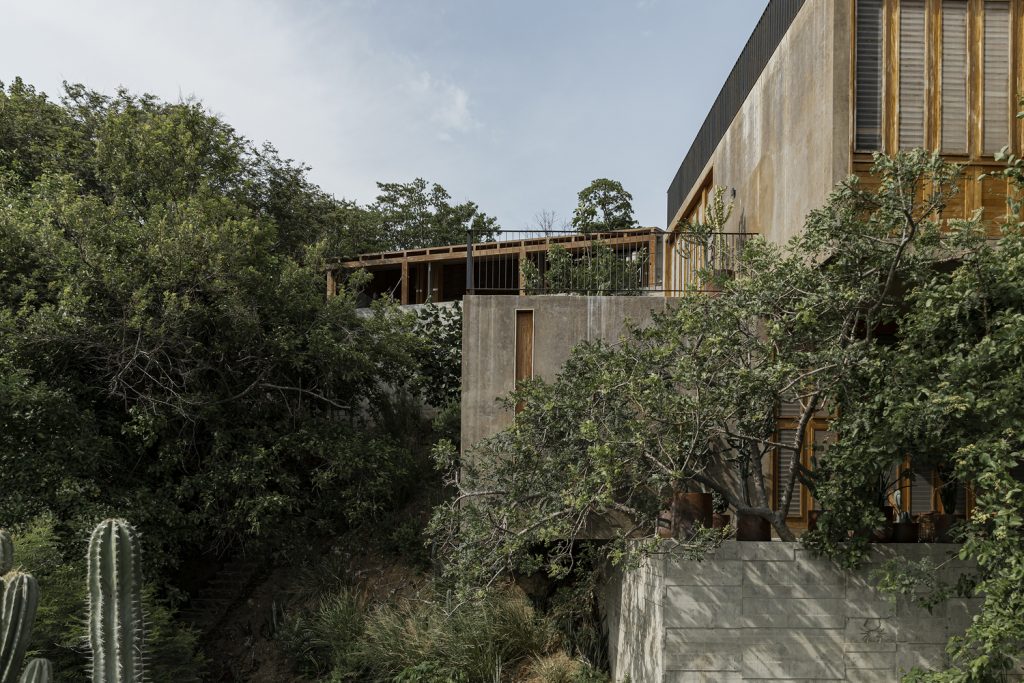
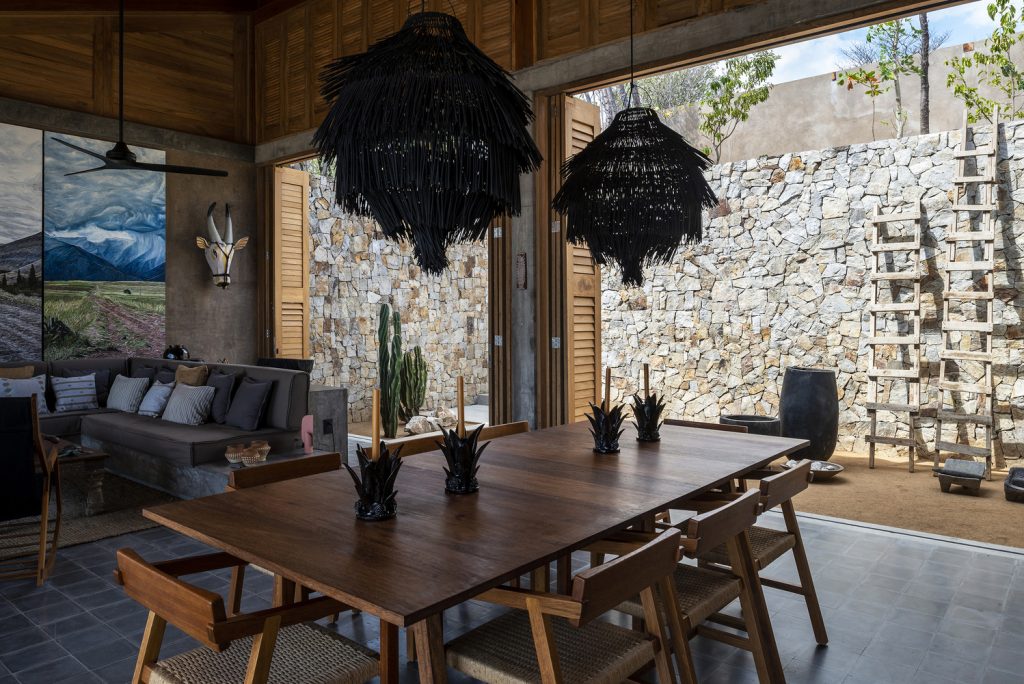
Made predominantly from locally sourced materials, La Extraviada House fits in effortlessly with its verdant surroundings and looks like it’s always been there truth be told. The materials used include carpentry of macuil wood, guapinol wood, and stone from nearby quarries were used for the patios and stairs. The roof of the main pavilion have been completed with flat clay tiles, while the walls are finished with a polished cement mixed with brown pigments. The architects wanted the build to develop a patina over time which would become an integral part of the aesthetic of the project where the weathering gives character to the various volumes.
Cool, Industrial Vibe
The ever-present concrete used throughout the build allows the architecture to emerge from such a steep slope, and offers the perfect canvas to be transformed in its appearance with the passage of nature and time. The architects have done an amazing job of ensuring that La Extraviada House fits in with its Pacific Ocean adjacent setting and that’s testament to their design skills.
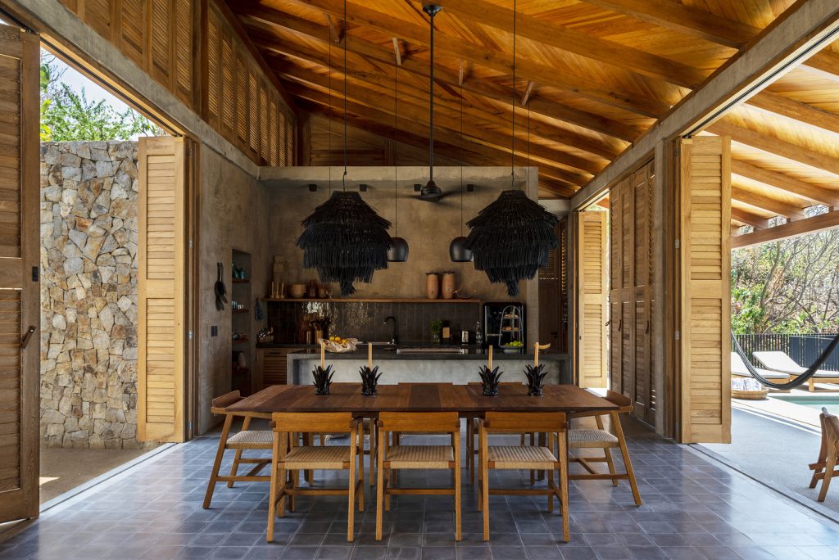
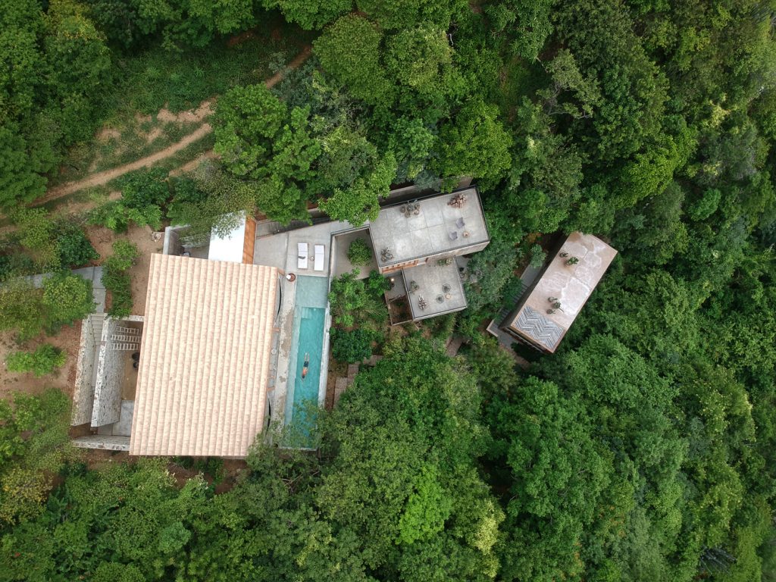
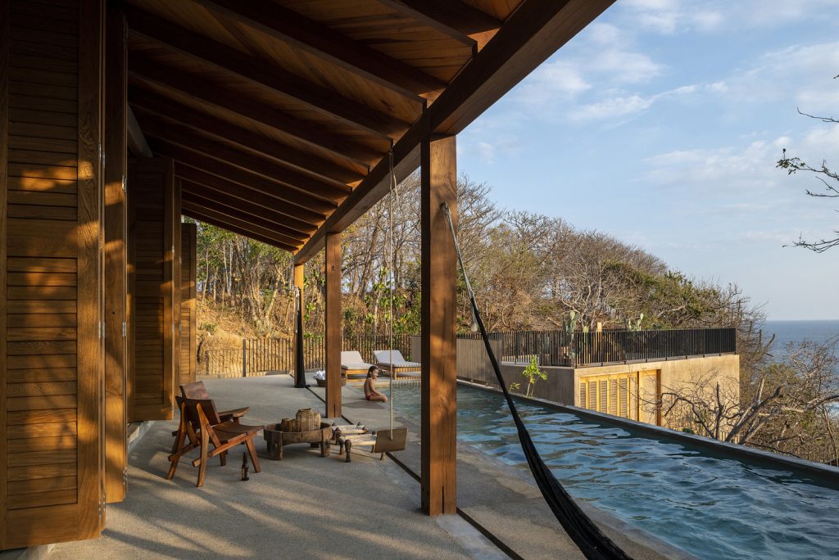
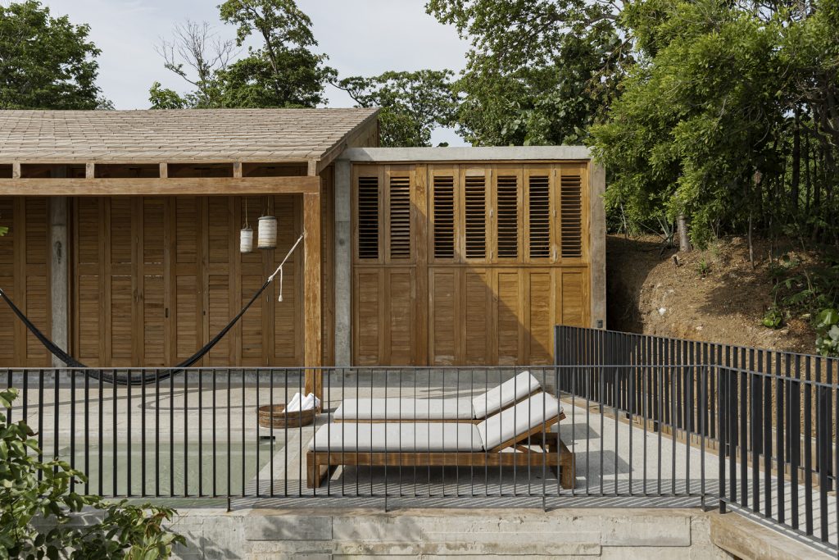
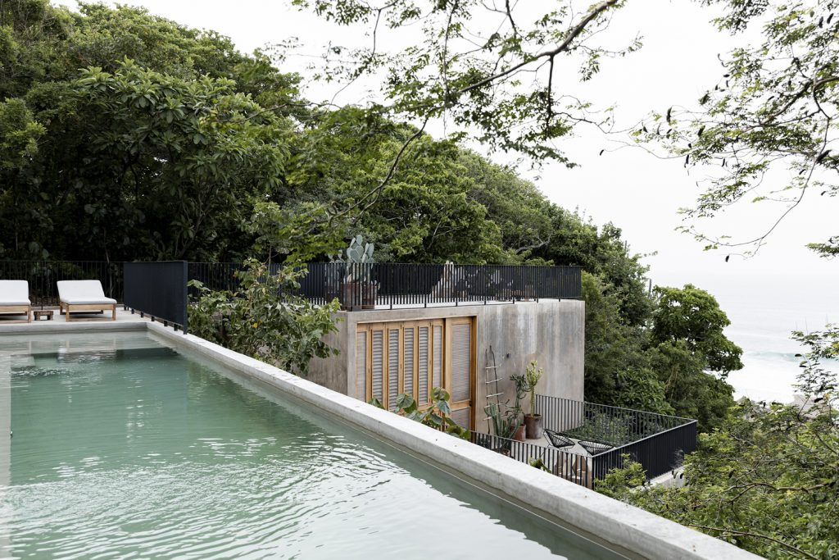
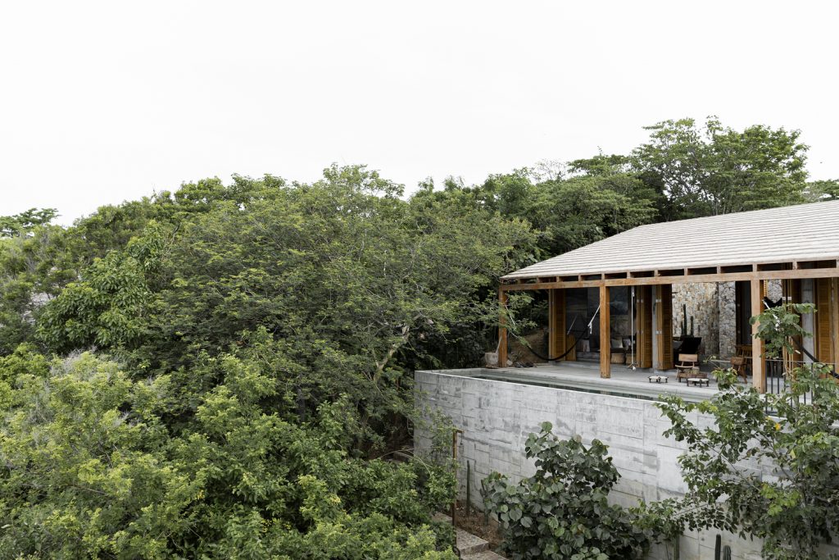
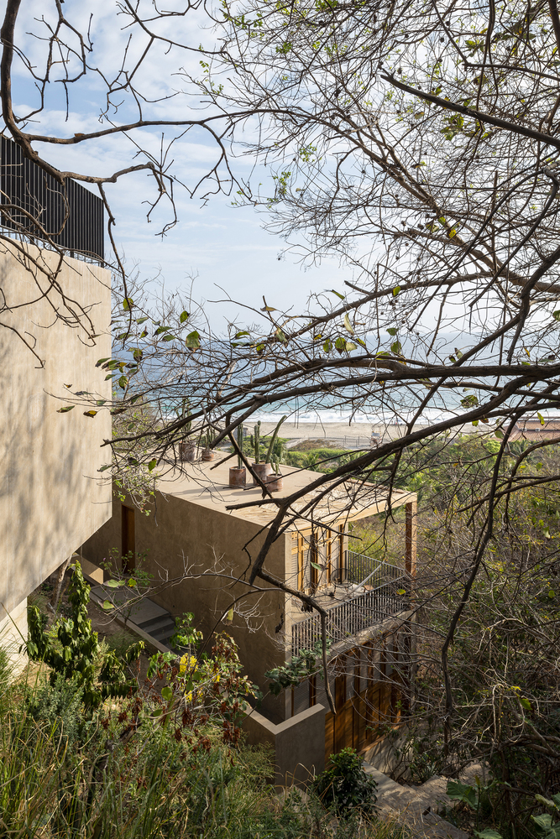
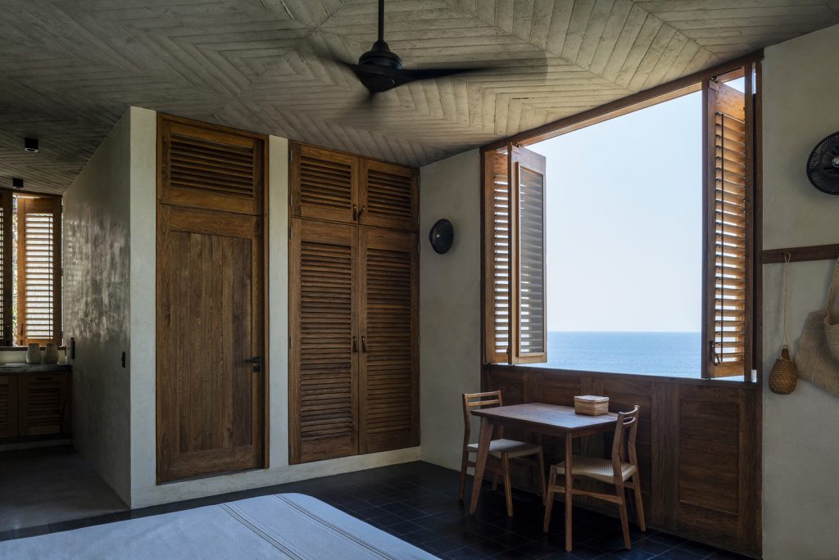
A wonderful piece of modern architecture which delivers an amazing aesthetic inside and out and one that you can actually appreciate for yourself as this property is available to rent via Airbnb. If you’re looking for the ultimate luxury break in 2021 (travel restrictions permitting), look no further.
- Bradley Mountain 12-Year Anniversary Capsule - April 24, 2024
- Finisterre Wander Range - April 24, 2024
- Coral House - April 24, 2024


