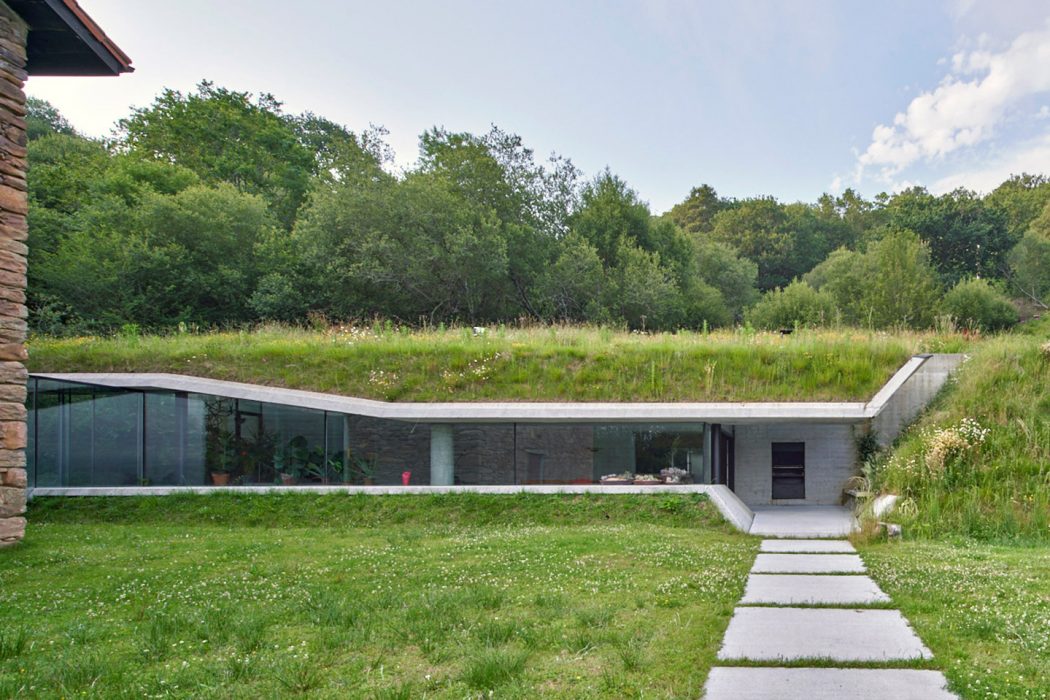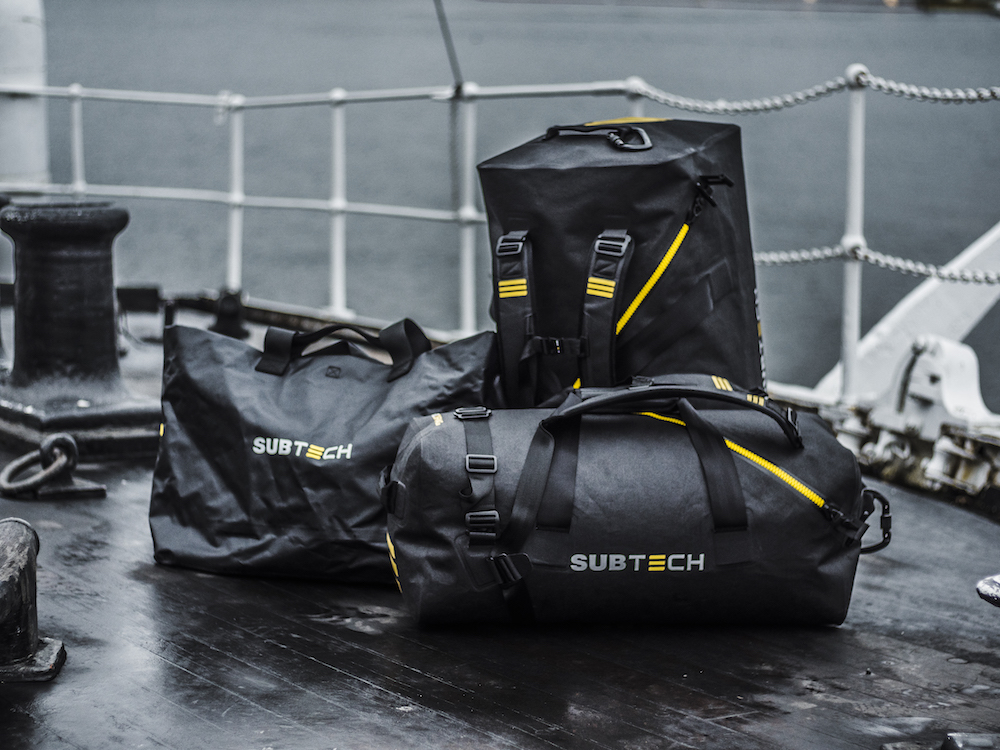When finding architecture that dares to be different in its design it’s pretty rewarding and one of the best pieces of contemporary architecture we’ve seen in a while is this breathtaking Landaburu Borda House in Spain. It has a glass corridor which connects an underground concrete extension to the house and adds a striking visual impact to proceedings in the process.
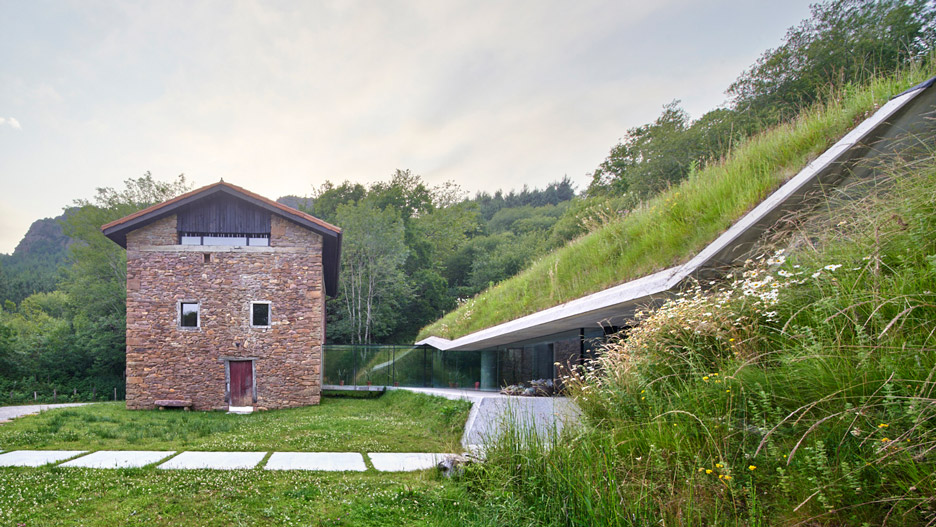
The beauty of Landaburu Borda House comes from its clever use of materials and space to deliver the ultimate in relaxing living spaces. It has been designed by architecture studio Jordi Hidalgo Tané who has extended a small stone building in rural Navarra, Spain, with an underground concrete annex which is accessed via the stunning glass corridor.
Spanish Style in Spades
The original building sits close to the town of Bera and it overlooks the surrounding landscape of the Navarra mountains which serves as a breathtaking backdrop to the home. In order to not ruin this exceptional setting, the extension has been hidden under the adjacent hillside. It contains a large living, dining and kitchen area and sits opposite from the original building.
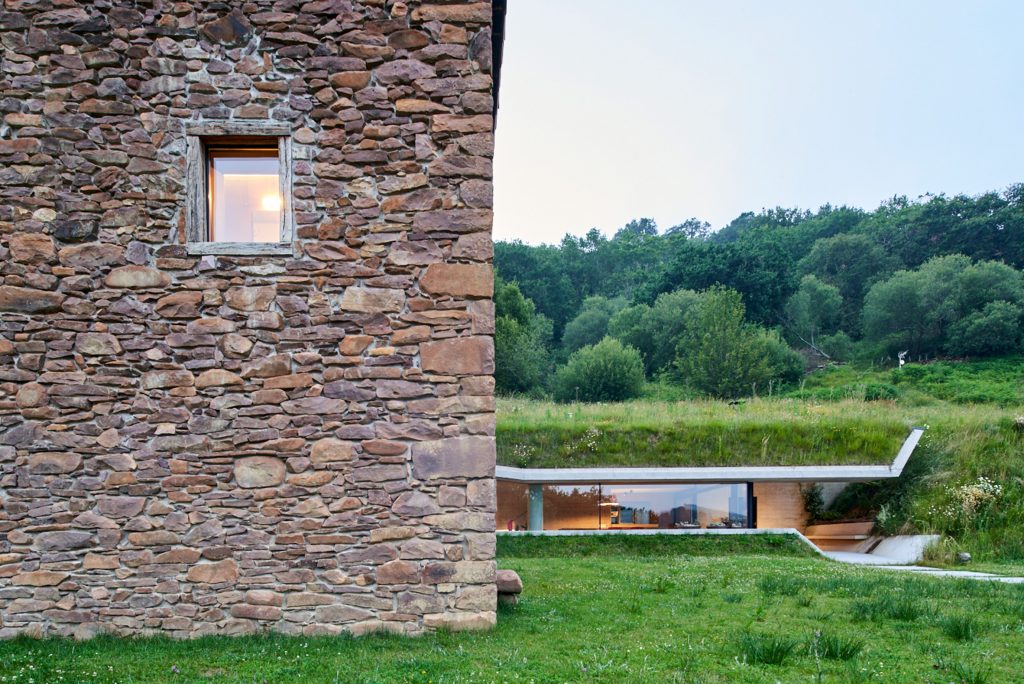
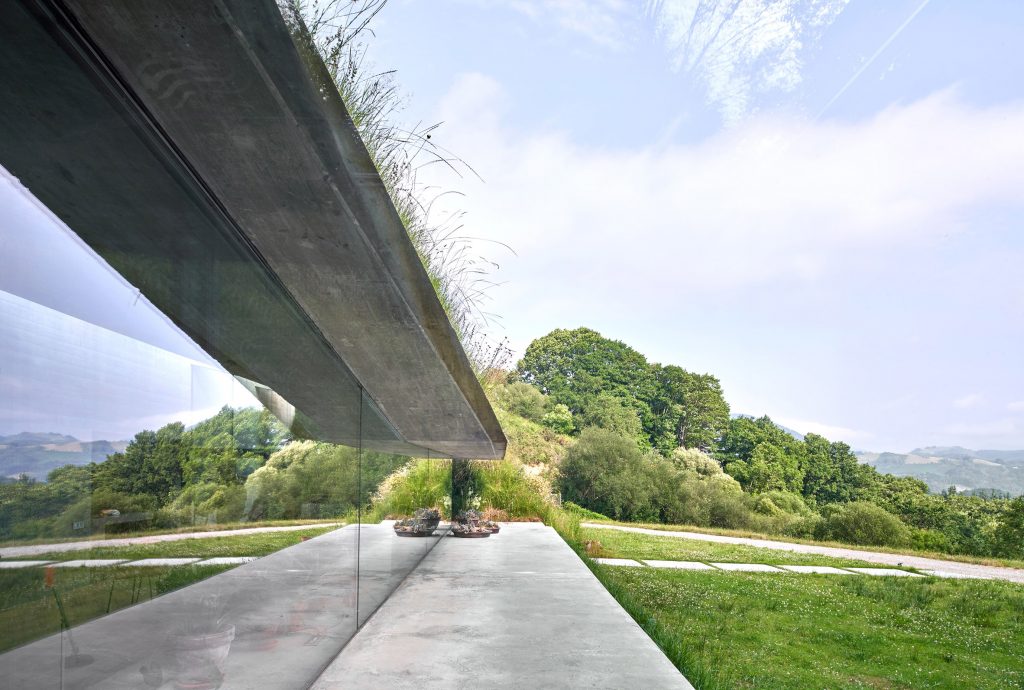
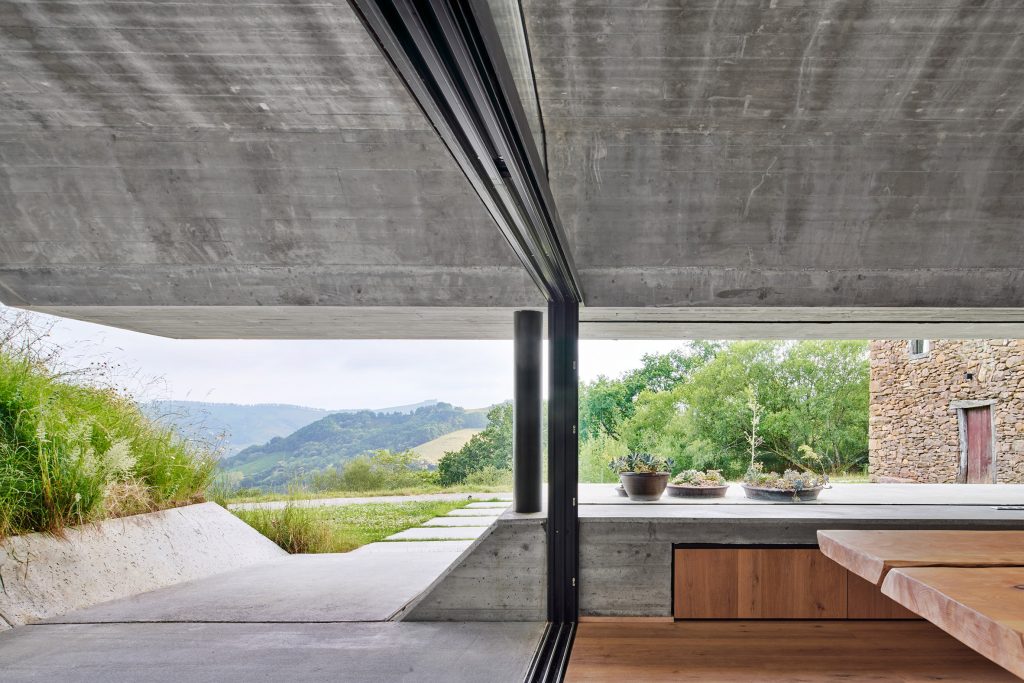
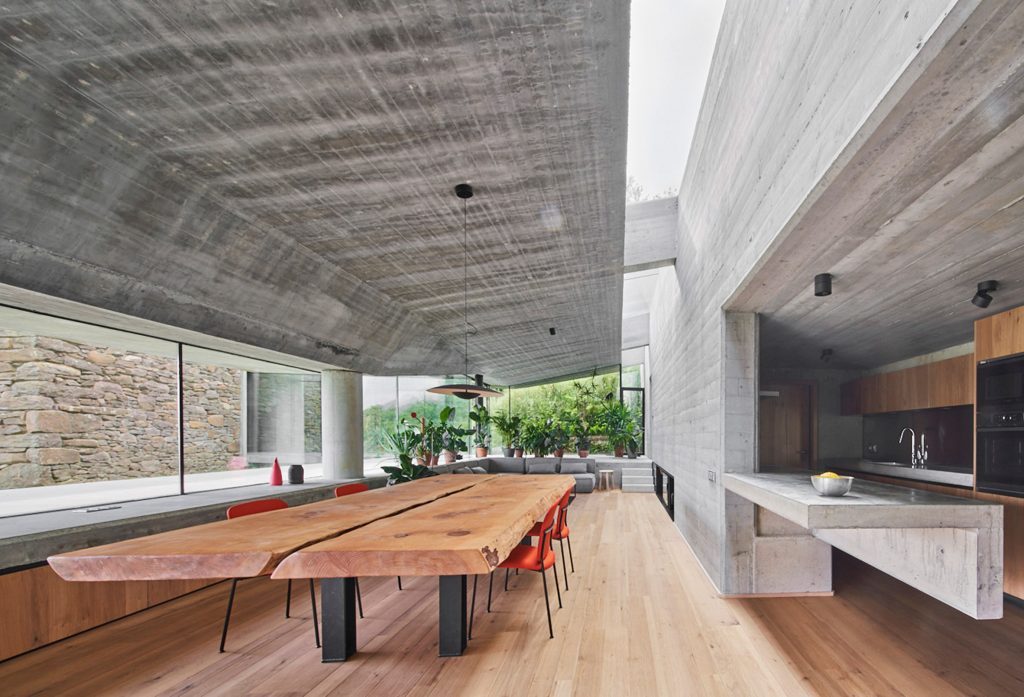
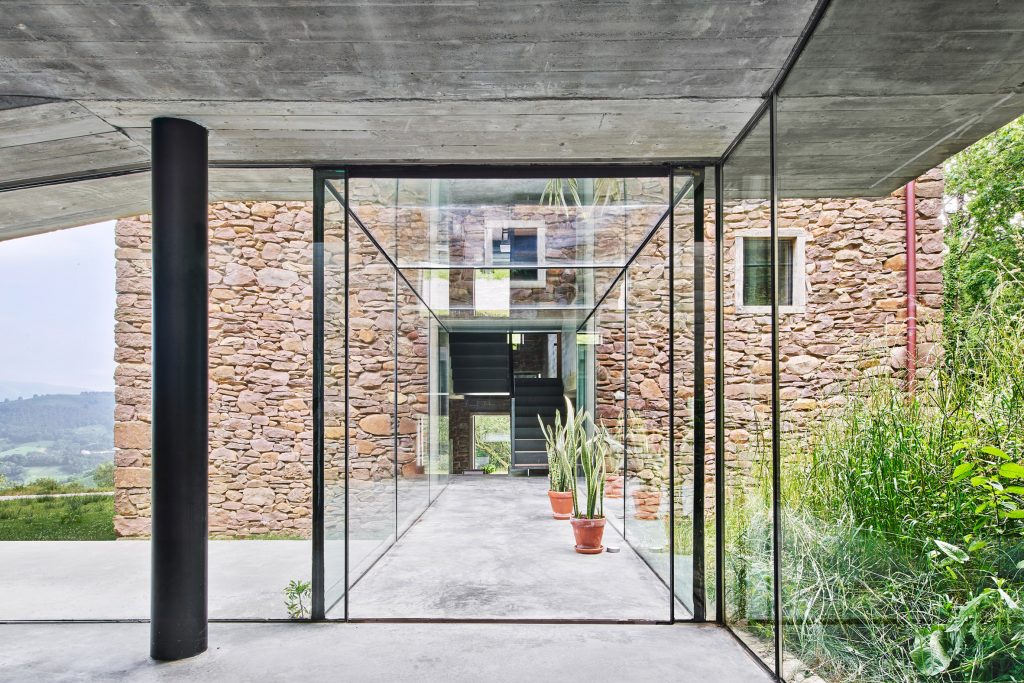
A spacious annex living area with a kitchen is built inside the mountain, becoming part of it, as if the annex had been there before the old construction was built and this is a clever piece of design which really sets Landaburu Borda House apart and showcases the talents of Jordi Hidalgo Tané. The form of the annex traces the contours of the hill, with the extension sitting atop a high concrete base.
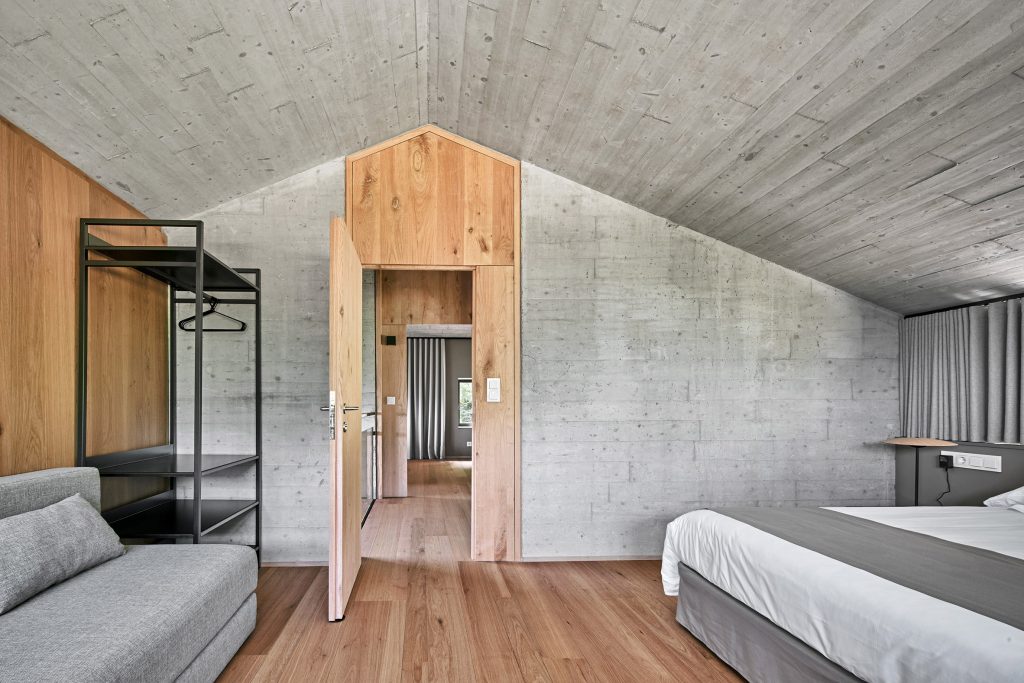
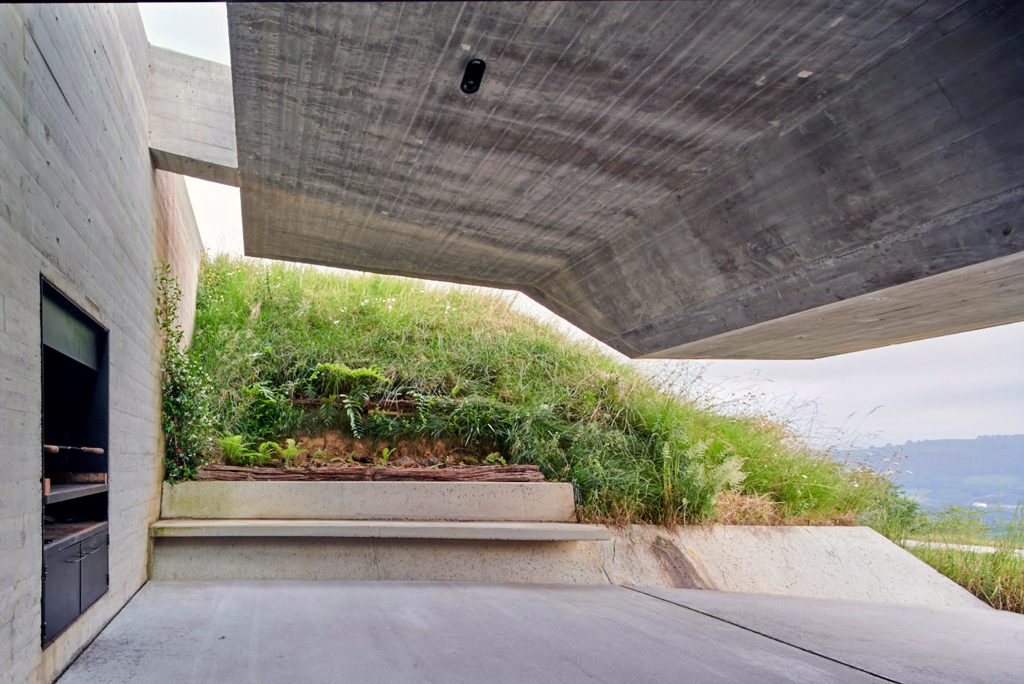
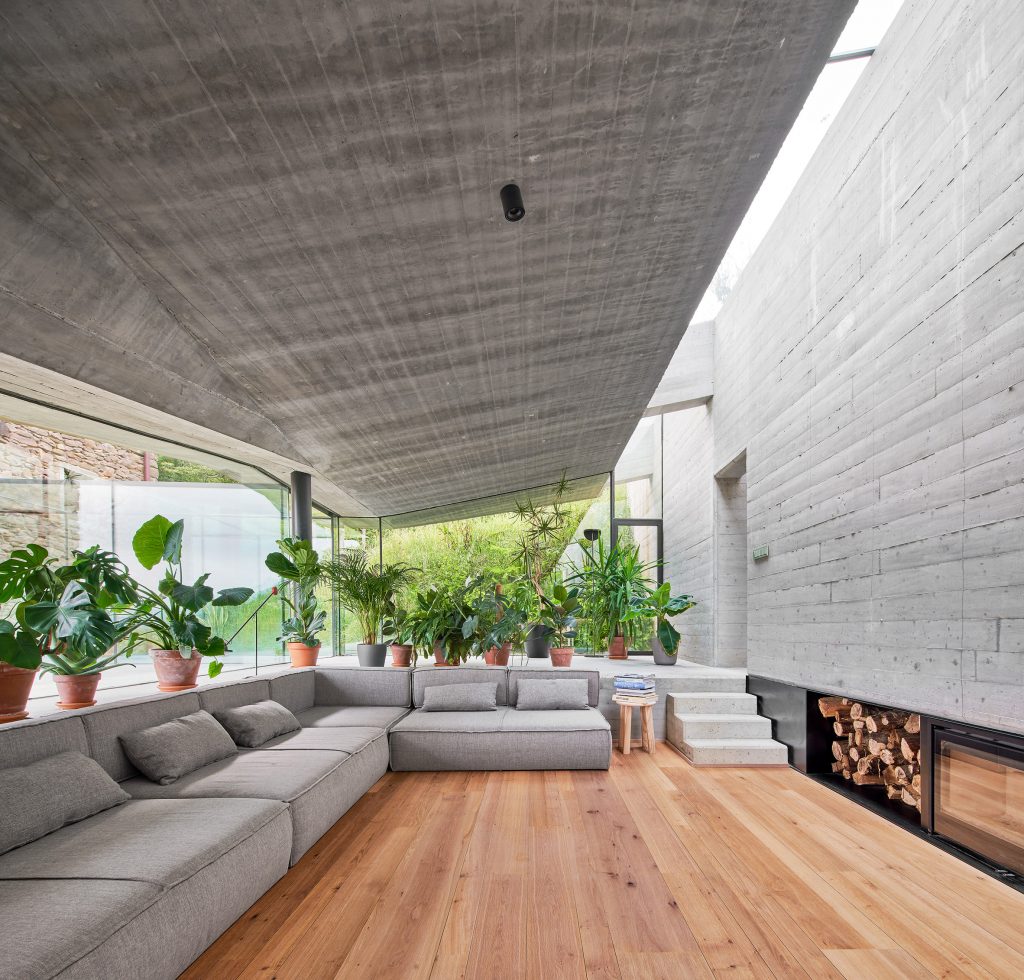
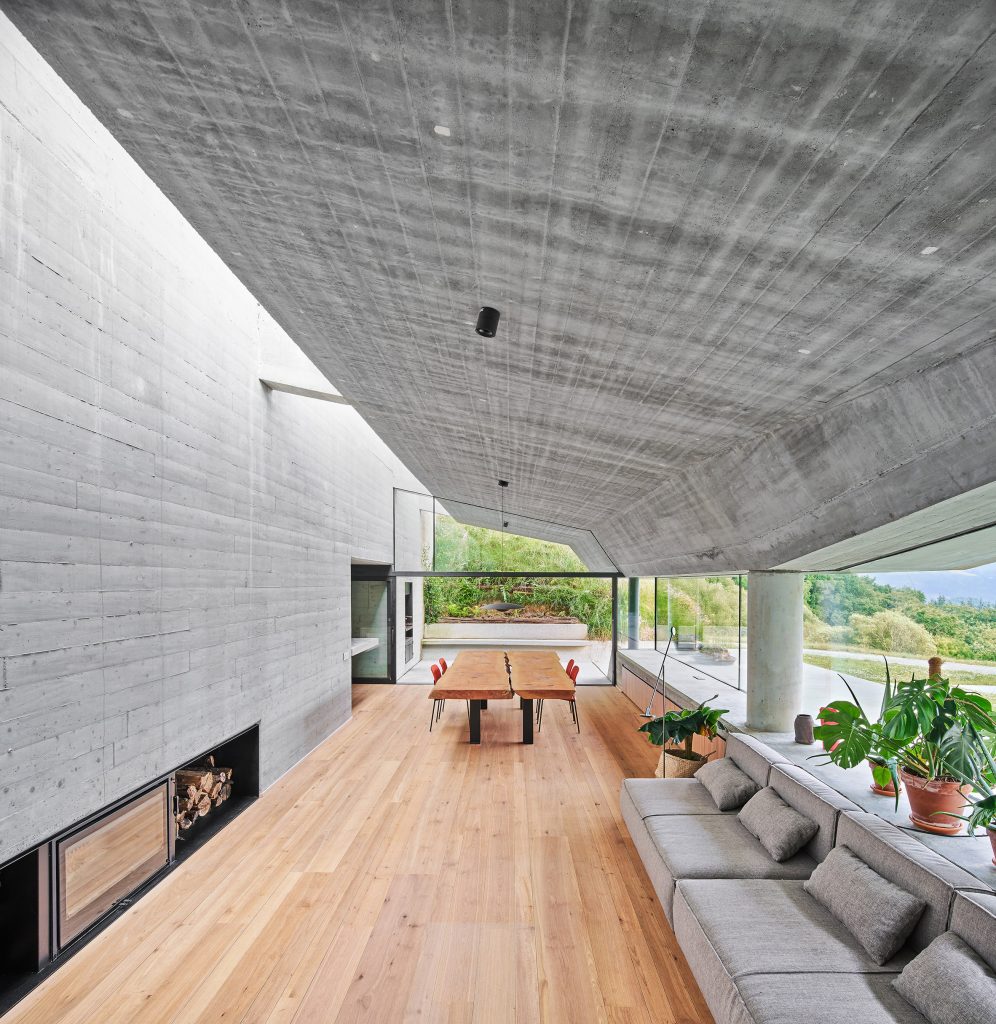
Landaburu Borda House has a green roof which stretches out to shelter an external terrace with an outdoor oven for some alfresco cooking during the summer months. Accessed via a sliding door, the new living area of the home in the annex is lined by a curtain wall of windows that runs along its whole length. A deep concrete sill, which has been adorned with potted plants, also acts as a seating area for making the most of the glorious panoramic views.
Natural Light Aplenty
The architects included a thin strip of skylights where the ceiling meets the back of the annex, which is a neat design touch that makes the roof appear to cantilever as it slopes down above the living area. At the back of the property, the kitchen and storage areas are dug further into the hillside, with wooden cabinets and a large concrete counter that stretches out to provide the owners with a breakfast bar.
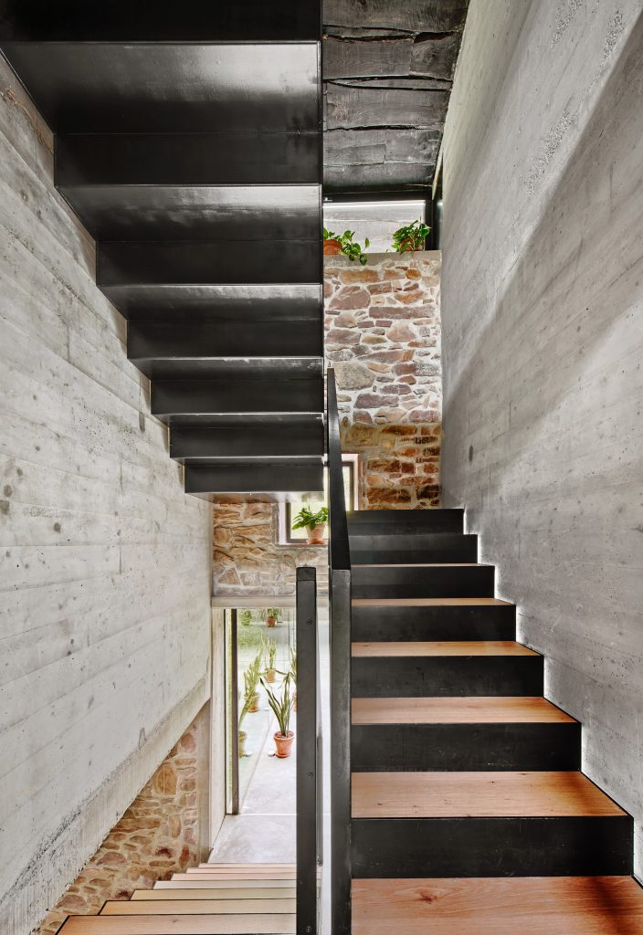
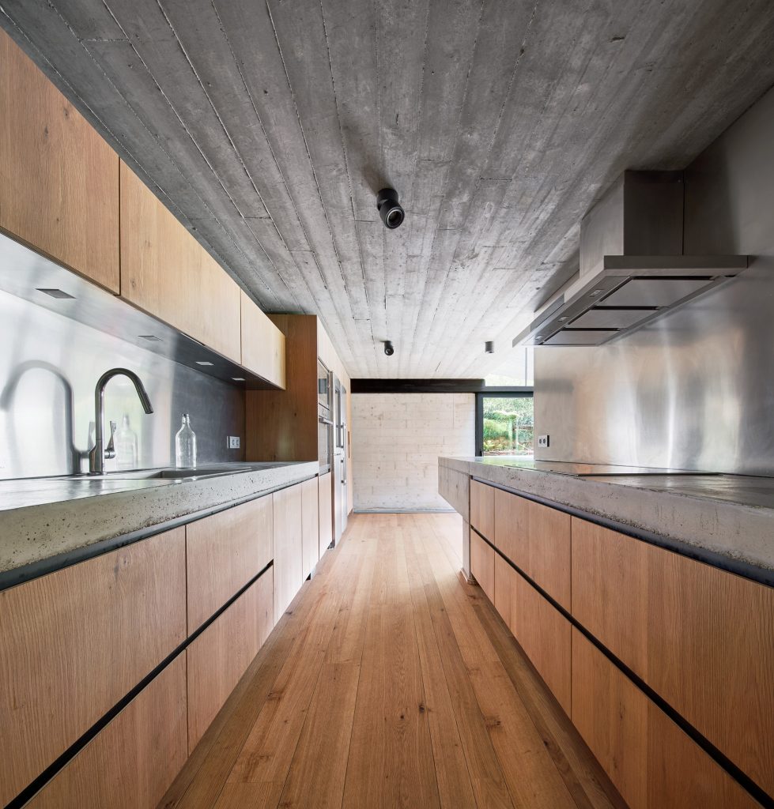
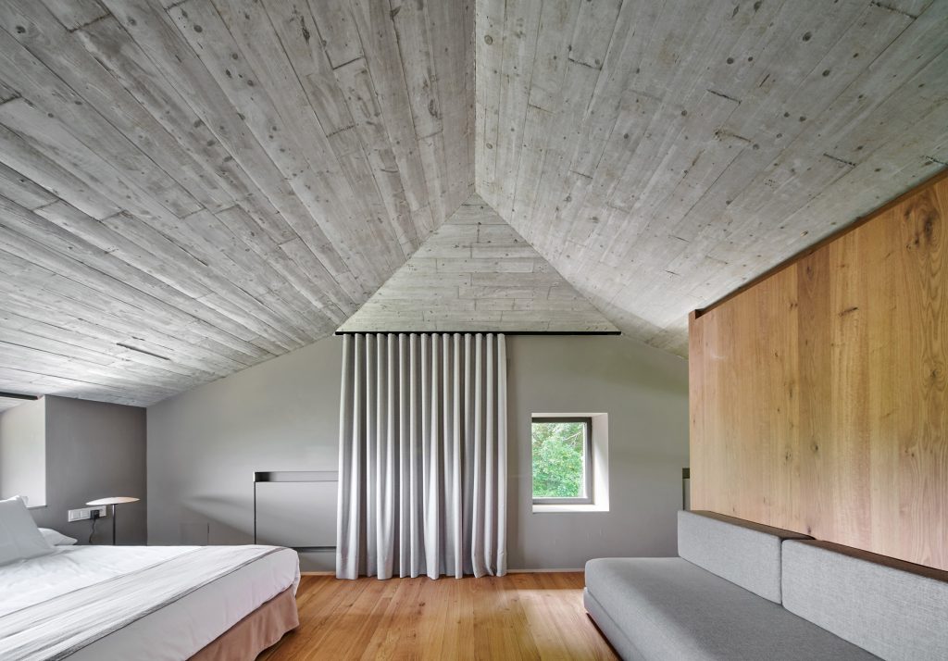
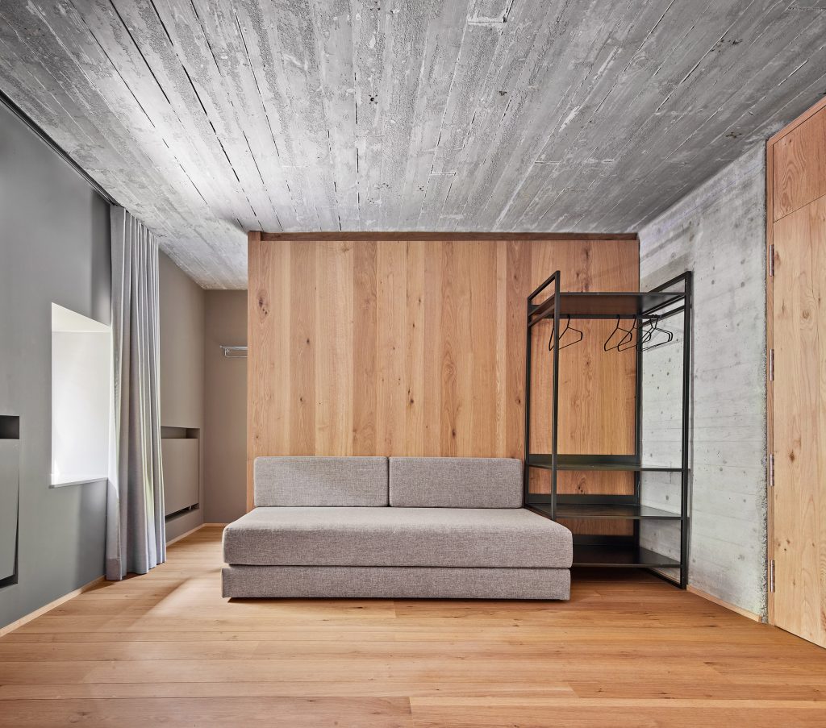
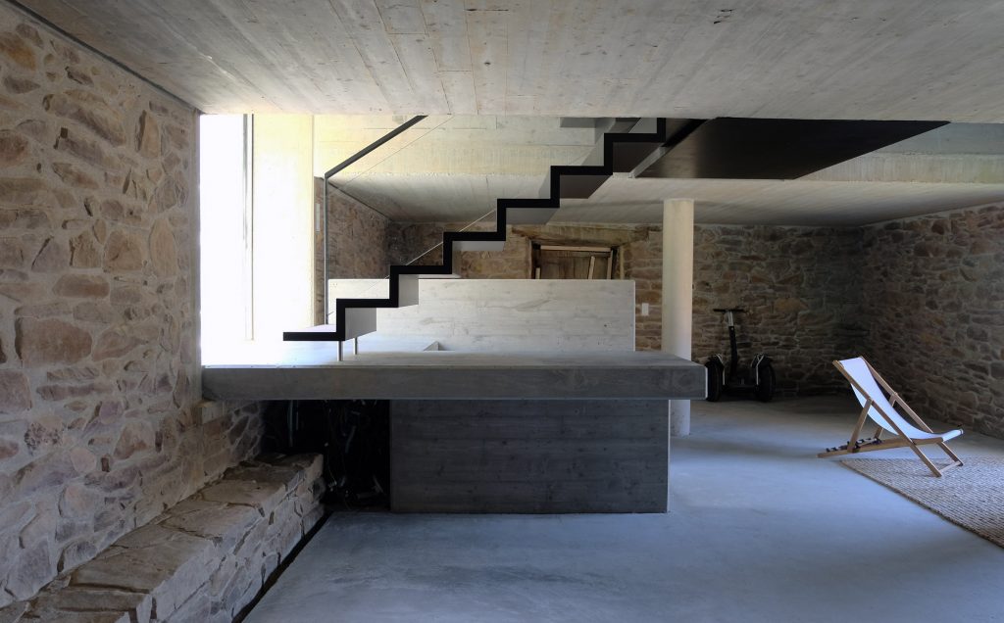
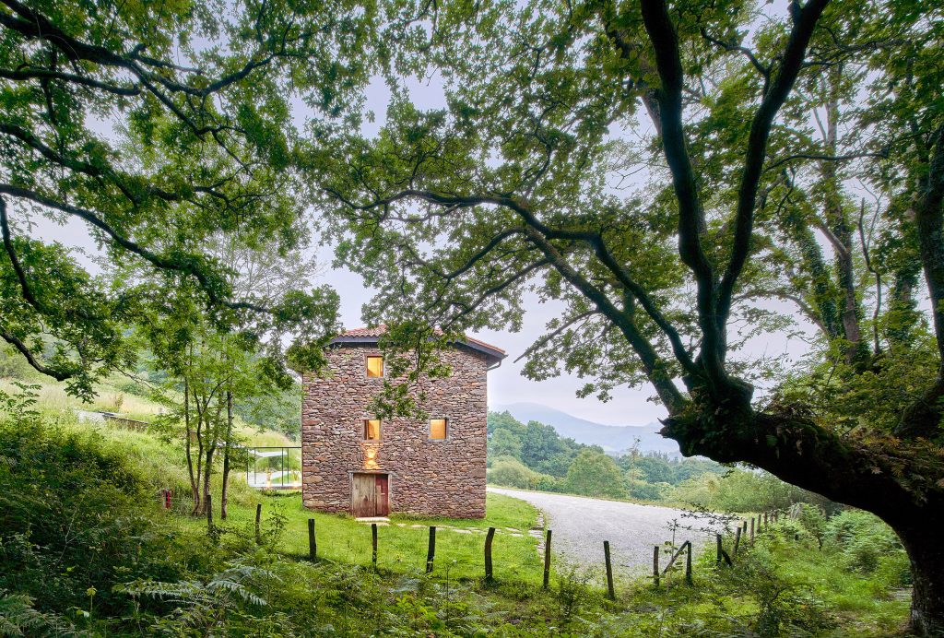
With the floor level which steps up at the end of the living space to match that of the original stone building, there is a pleasing sense of synchronicity to this design from Jordi Hidalgo Tané. A short glass corridor delivers a scenic pathway through to the new bedroom block where the homeowners can relax in style.
- Wine Country Barn - April 11, 2024
- Danner 1932 Apparel Collection - April 11, 2024
- BOLDR Supply Co Expedition Enigmath Watch - April 10, 2024

