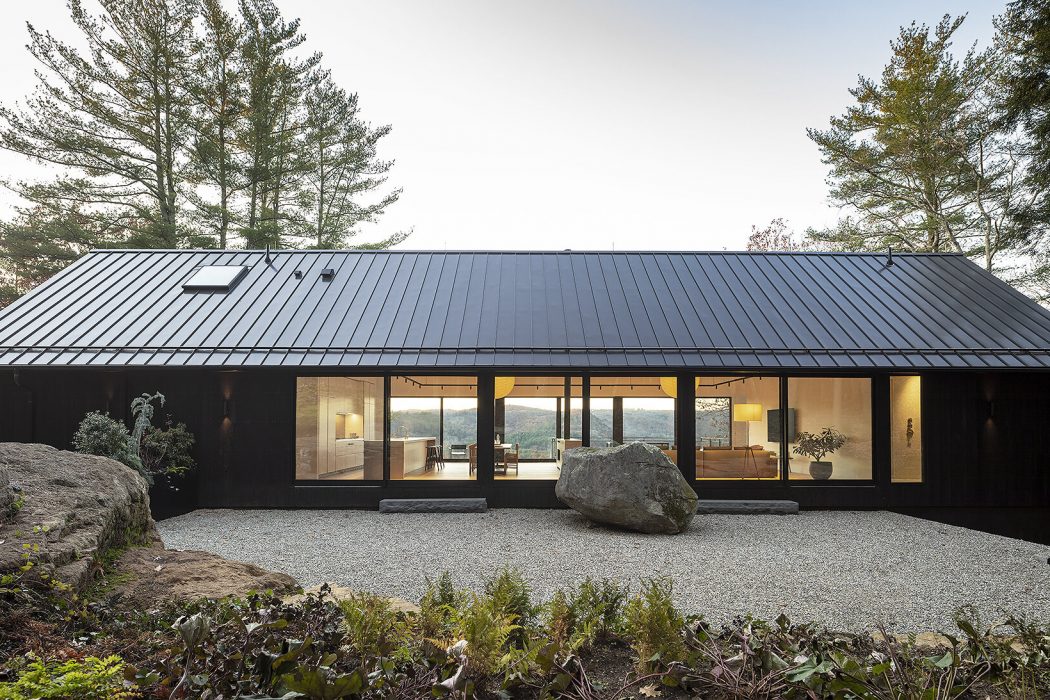For those who love their home to have something that makes it stand out from the competition, this Ledge House from Desai Chia Architecture will fit the bill as it is built around an eye-catching prehistoric ‘glacial erratic’ boulder that was deposited hundreds of thousands of years ago when glaciers formed the Appalachian Mountains in North America.
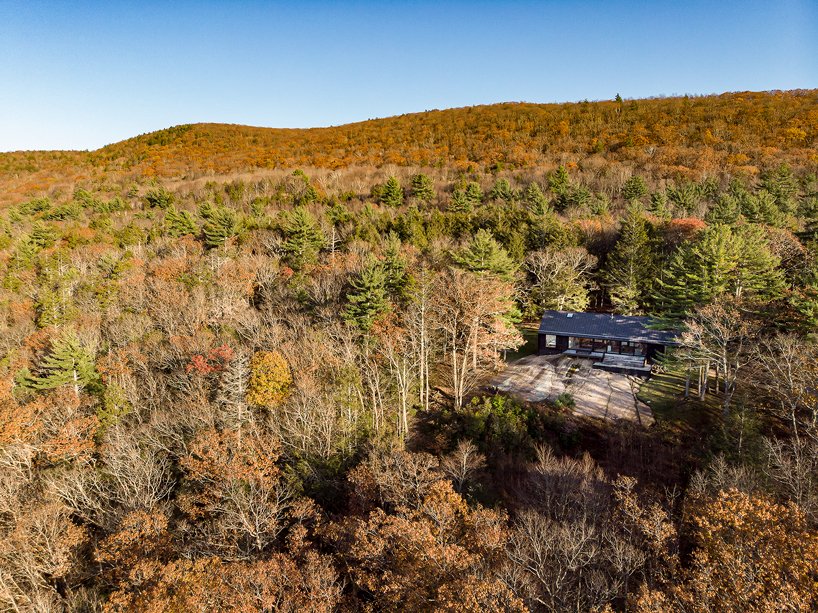
The boulder forms the focal point of the exterior of Ledge House from Desai Chia Architecture and this superb piece of contemporary design has definitely caught our eye here at The Coolector. Located in Cornwall, Connecticut, this striking residential home makes the most of its beautiful plot and the architects have done a great job of delivering a minimalist aesthetic both inside and out.
In Keeping With The Surroundings
The owners of Ledge House came to the architects with the idea of building a home that would resonate with the history of the Connecticut valley while also using environmentally friendly materials. The first stage of this was to remove an existing cabin on the site and use its foundations, which saved money and reduced construction waste.
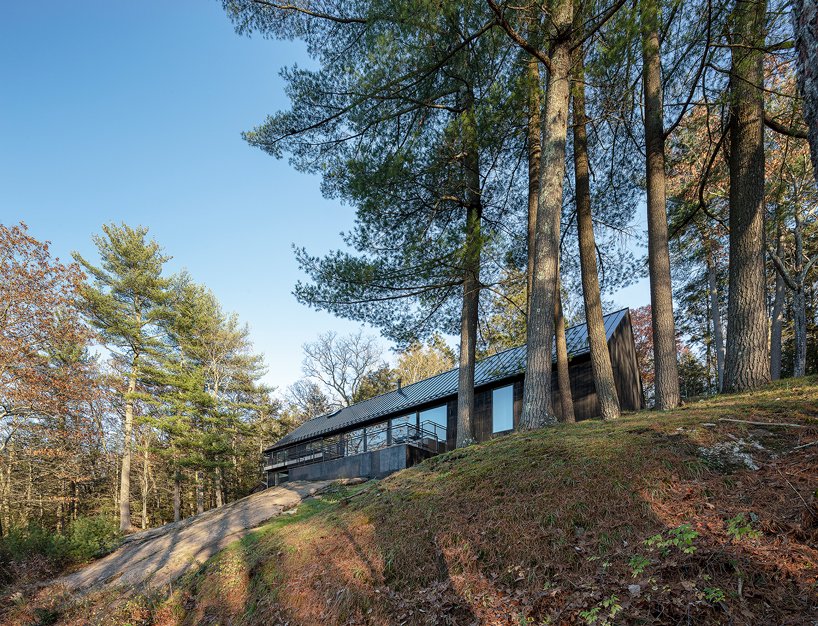
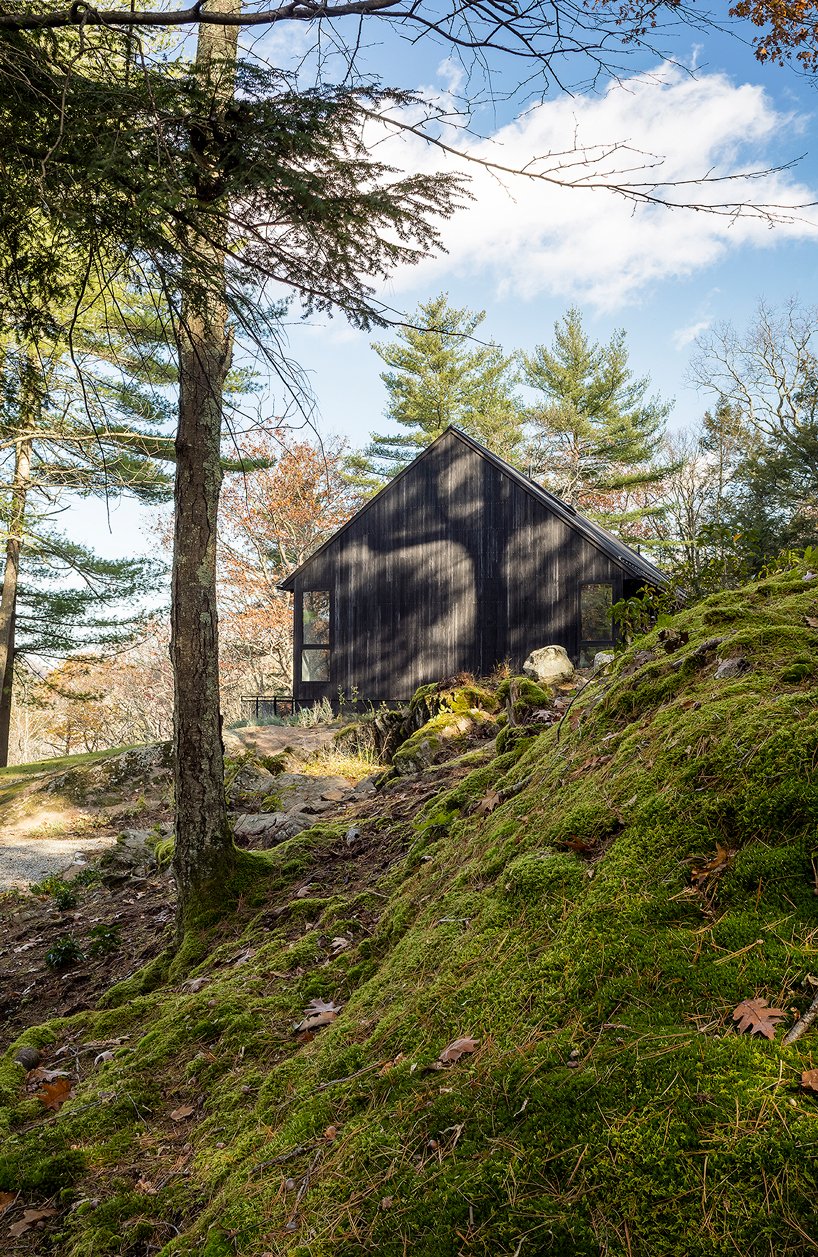
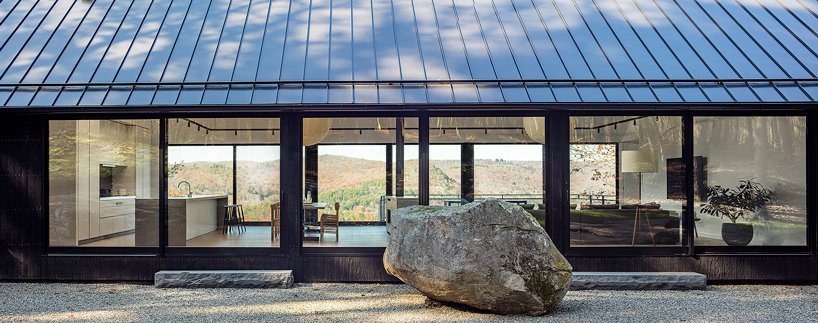
With Ledge House being inspired by indigenous barns of the area as well as the nearby, historic West Cornwall covered bridge, there is an aesthetic in line with other properties in the area. An innovative structural system makes use of balloon framing techniques with the beams, walls, sheathing, and a carefully calibrated nailing pattern allowing the structure to act as a unified diaphragm, removing the requirement for exposed cross bracing.
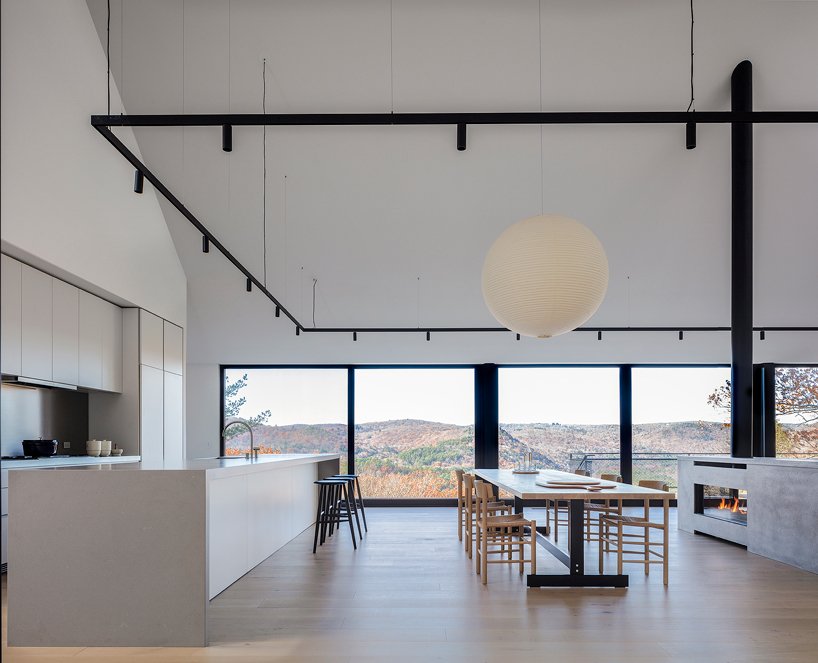
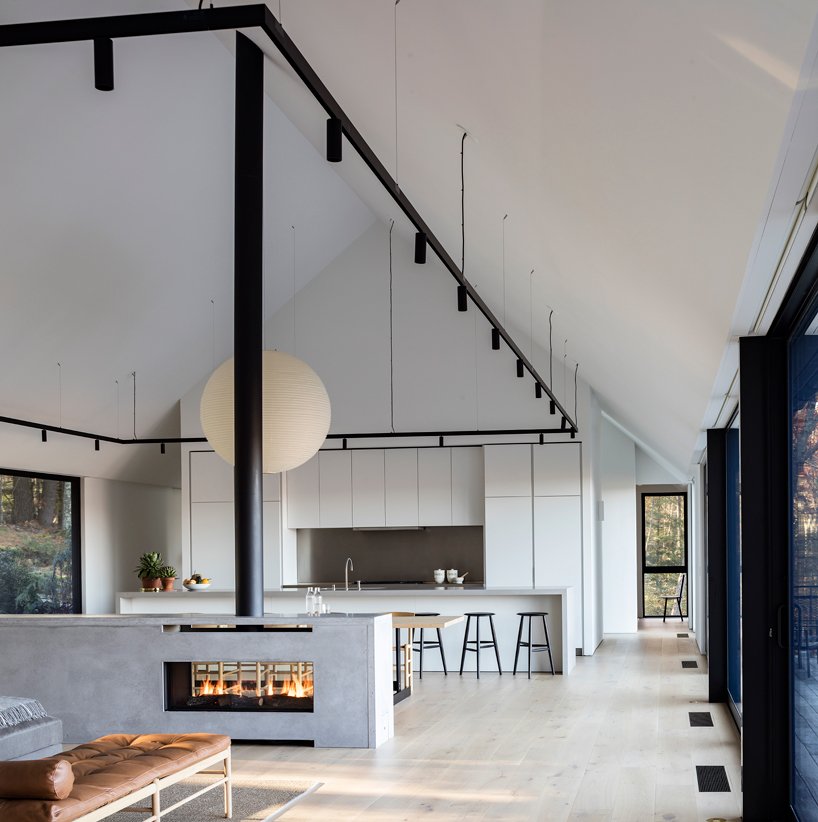
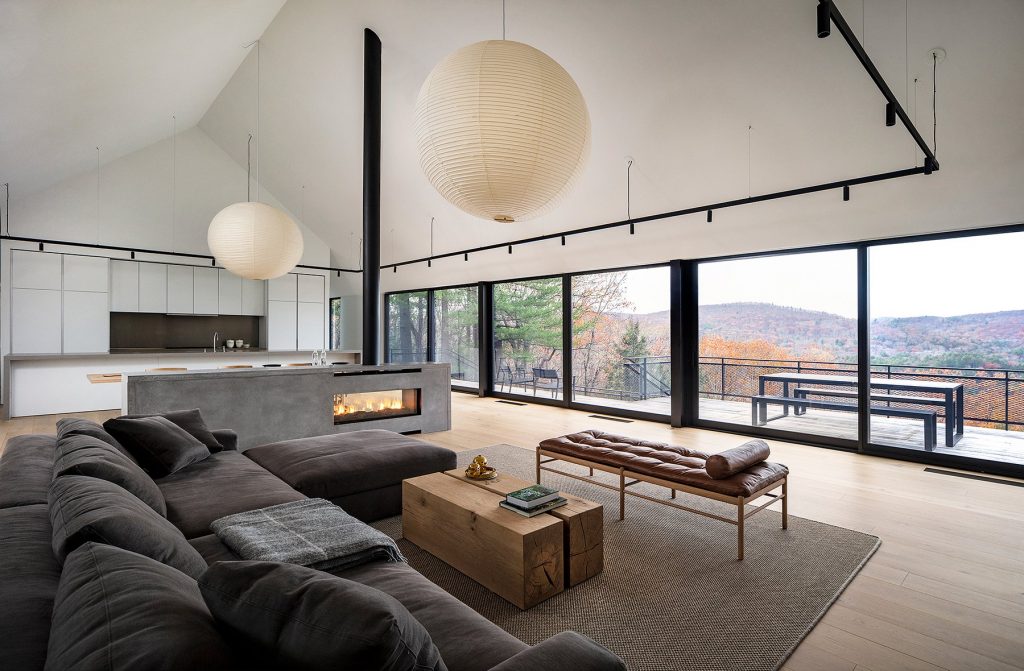
The interior vaulted ceilings of Ledge House are open volumes of space which are enhanced by clean planar surfaces. The living room, dining room and kitchen form the basis of the house; the breezeway was positioned to make the most of the great views of the valley. The living area between them lets the owners and their visitors socialise together in style as the ledge to a forest terrace and a valley terrace is found below.
Light & Airy
There is a master bedroom suite is found at one end of the house; alongside two guest bedrooms are at the other. The interior design elements are light and airy and the exterior of the house is clad in Shou Sugi Ban siding which delivers a rot-resistant and bug-resistant finish that also showcases the iconic form of Ledge House.
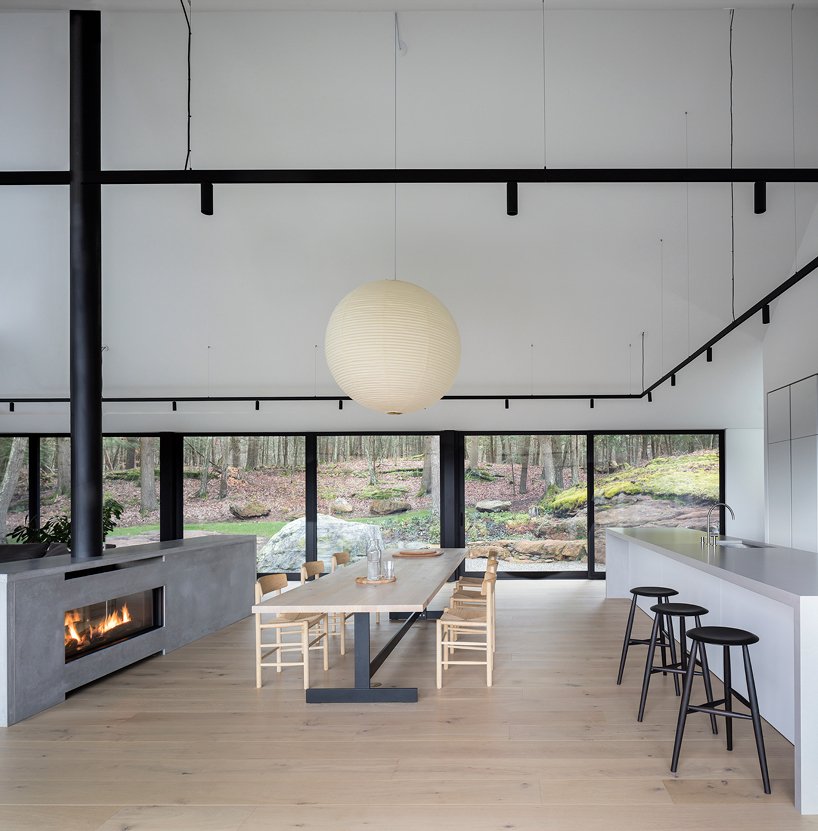
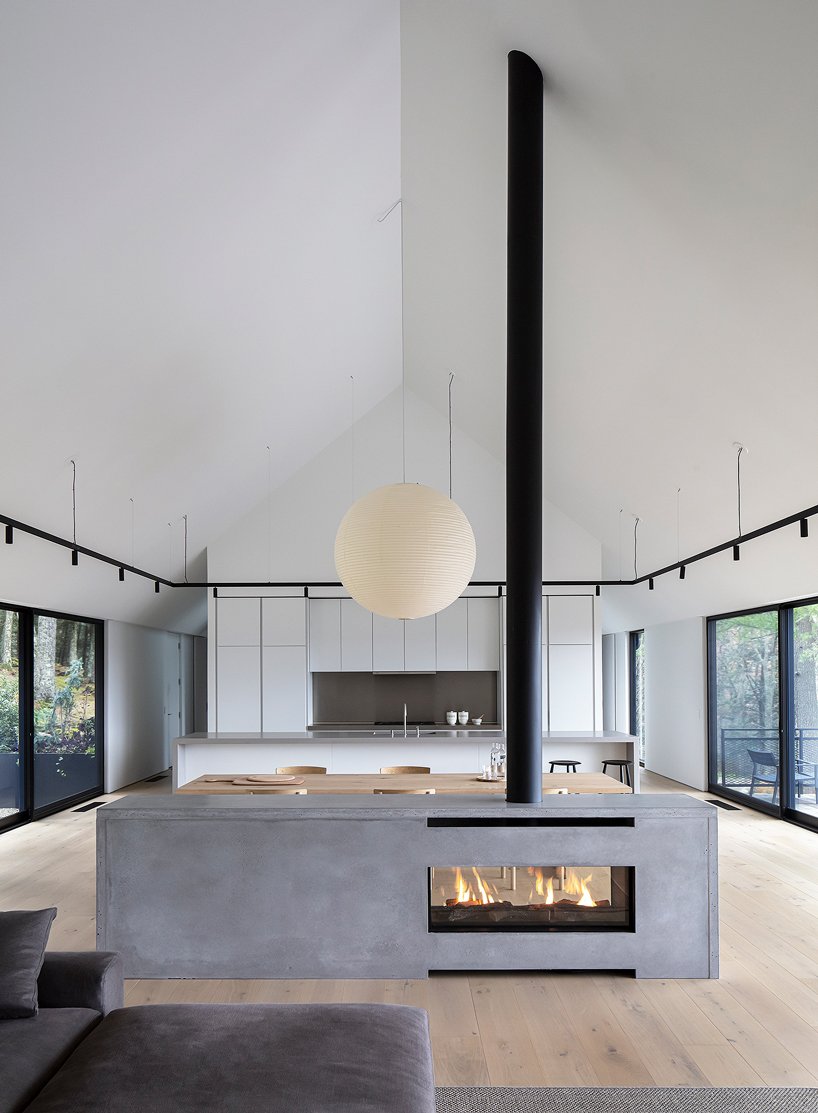
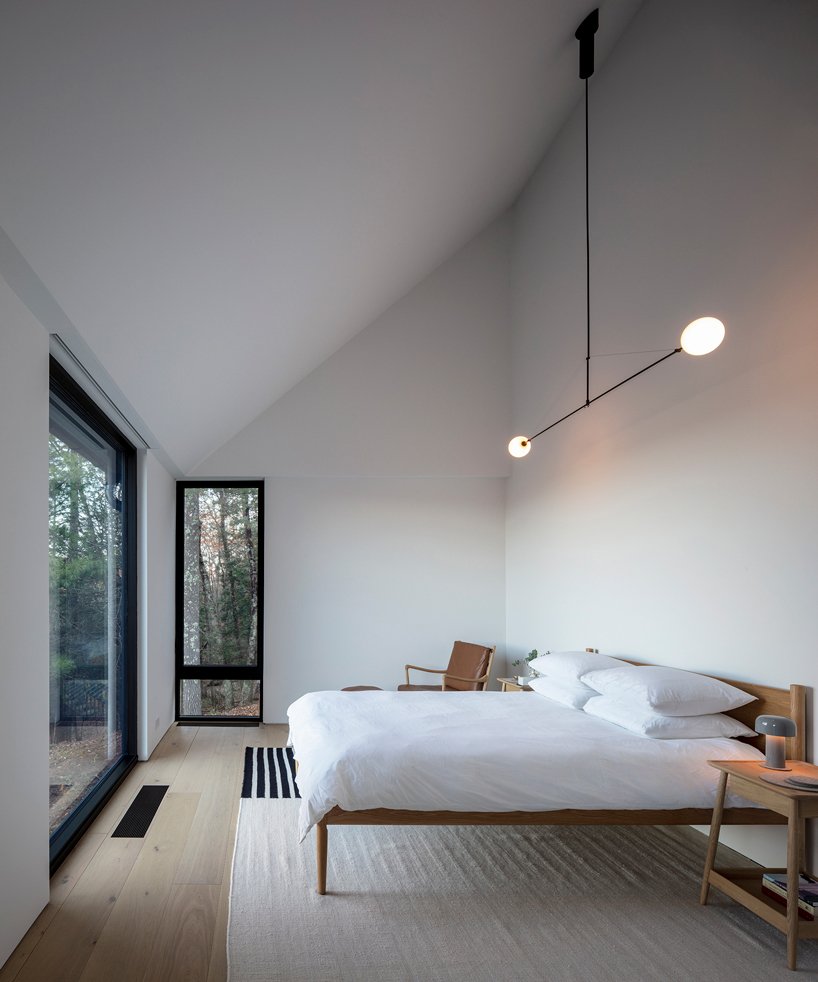
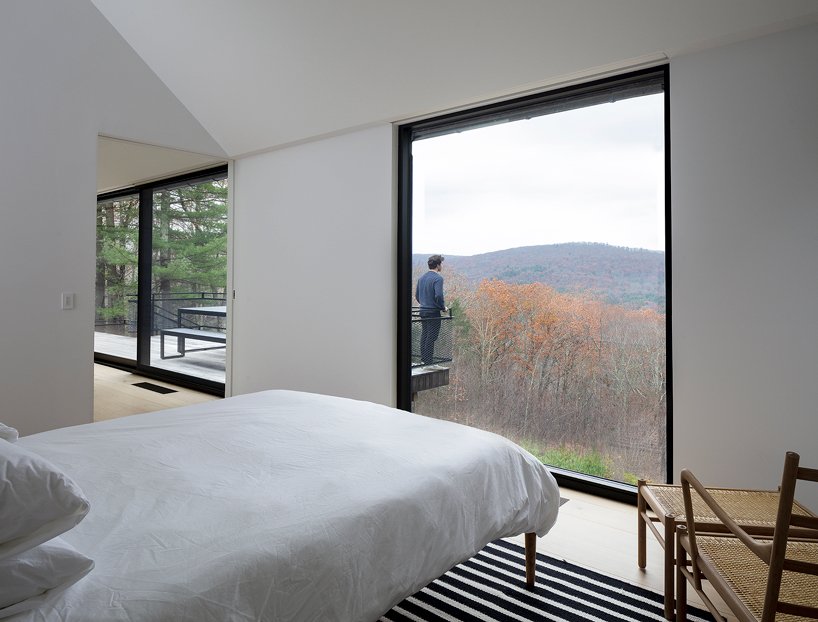
For those who love interesting architectural design features, the prehistoric boulder outside Ledge House really sets it apart. This is combined with some great design elements that we’re loving here at Coolector HQ and we can’t wait to see what else Desai Chia come up with in the rest of 2020 and beyond.
- Autonomous SmartDesk Levitate - April 25, 2024
- 6 Men’s Performance Apparel Essentials from Bandit - April 25, 2024
- Timex x seconde/seconde Watches - April 25, 2024

