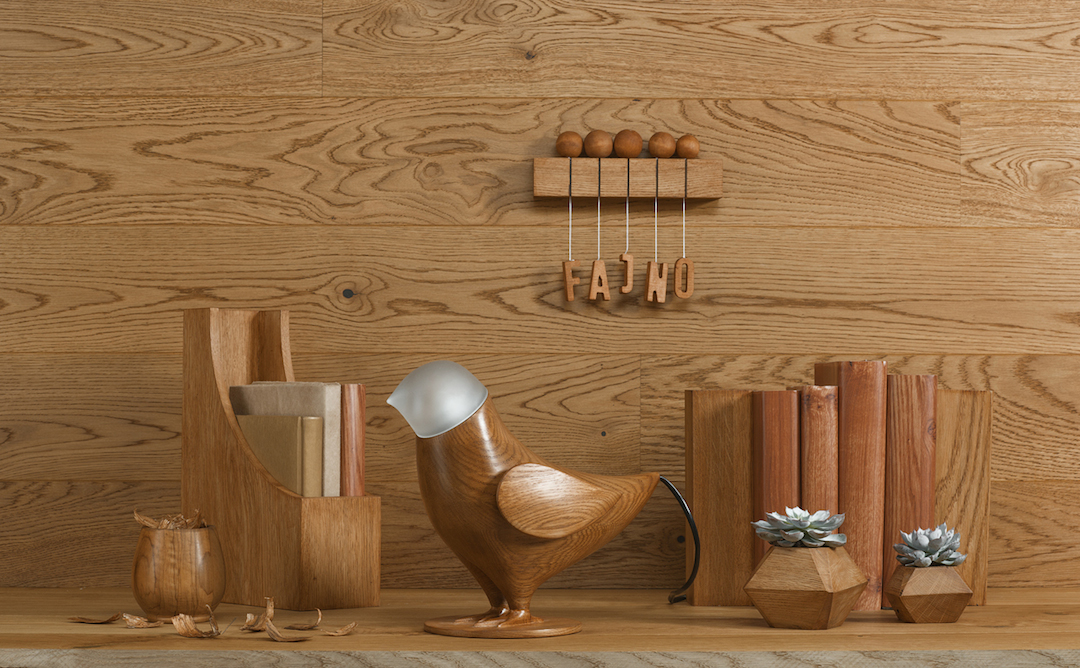Wyoming is one of America’s most beautiful States with regard to nature and wilderness settings and Lone Pine Residence from CLB Architects is the ideal home to make the most of this sort of environment. This beautiful, contemporary home has seen the architects wrap two gabled structures with dark cedar planks to form this house in Wyoming which has been perfectly positioned to face the mountains.
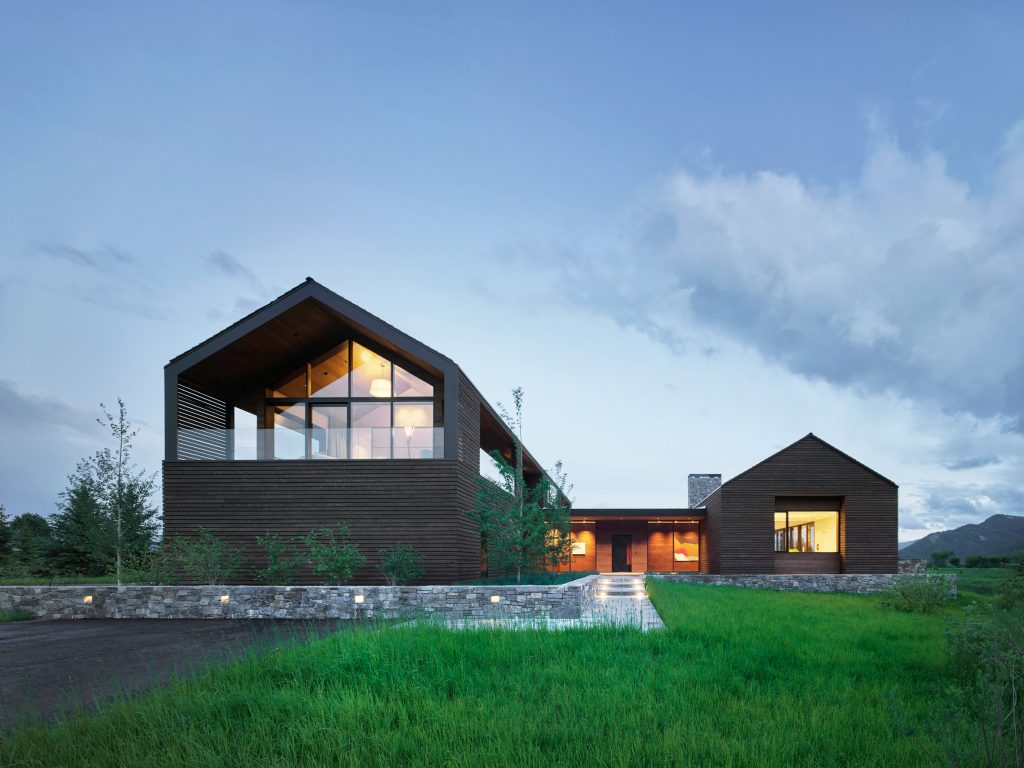
The Lone Pine Residence from CLB Architects is located in the Teton Range, which is a mountainous region best known for its ski resorts and other outdoor activities. The architects built the residence for a couple from New York City who wanted a home with rustic Wyoming aesthetic charm and refined Upper East Side style – mission accomplished from what we can see here at Coolector HQ.
Wonderful Wyoming
The New York clients were very specific in their desire that their Jackson Hole home must not surrender to the typical rustic ruse that many find so charming about the region and the architects have created their dream home with this stunning Lone Pine Residence. It consists of two barn-like volumes which have been clad with dark cedar and are connected by a low-lying glass structure rectangular in shape. The glass box combines the two-storey structure to a one level volume and also serves as the house’s entrance.
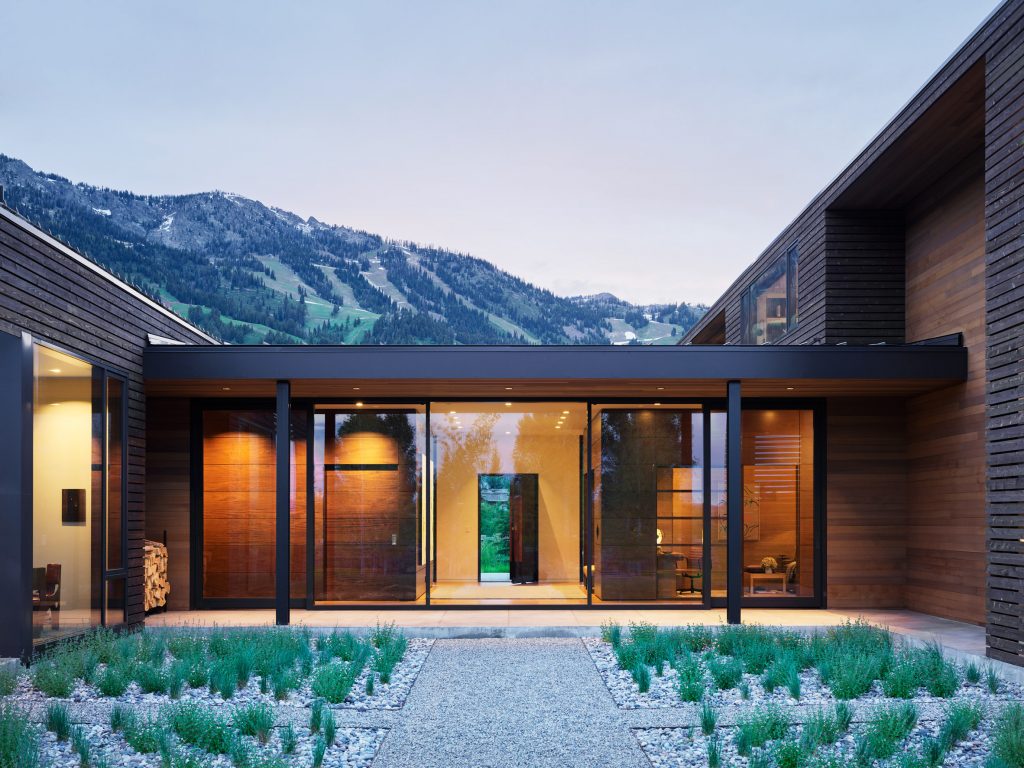

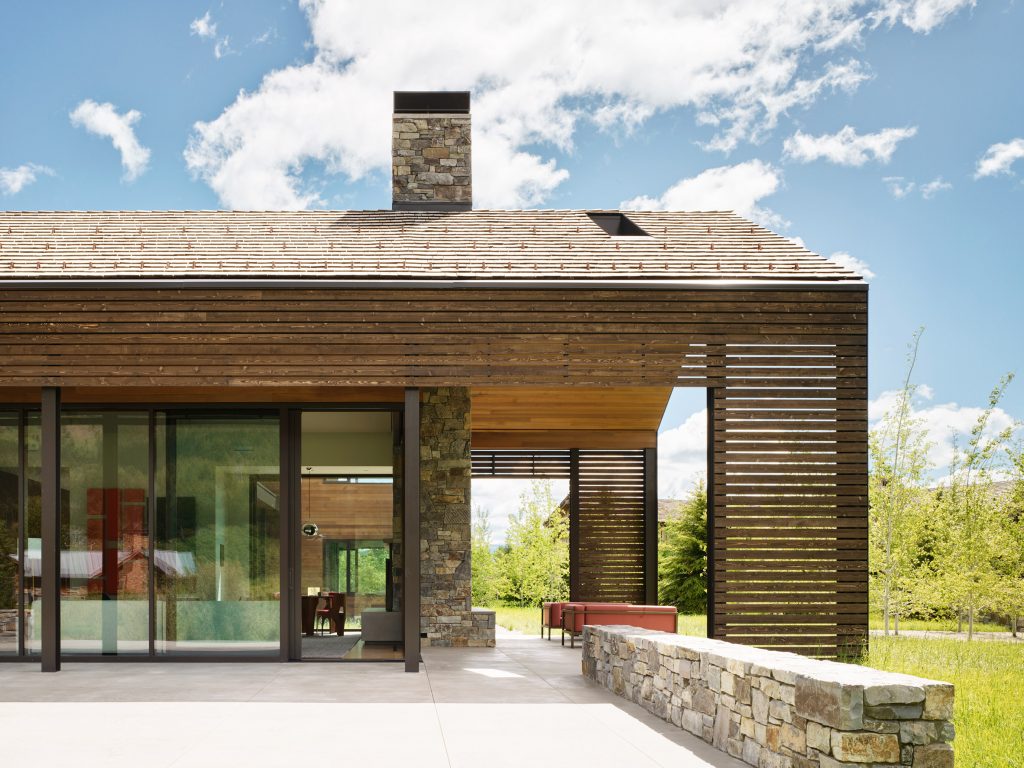
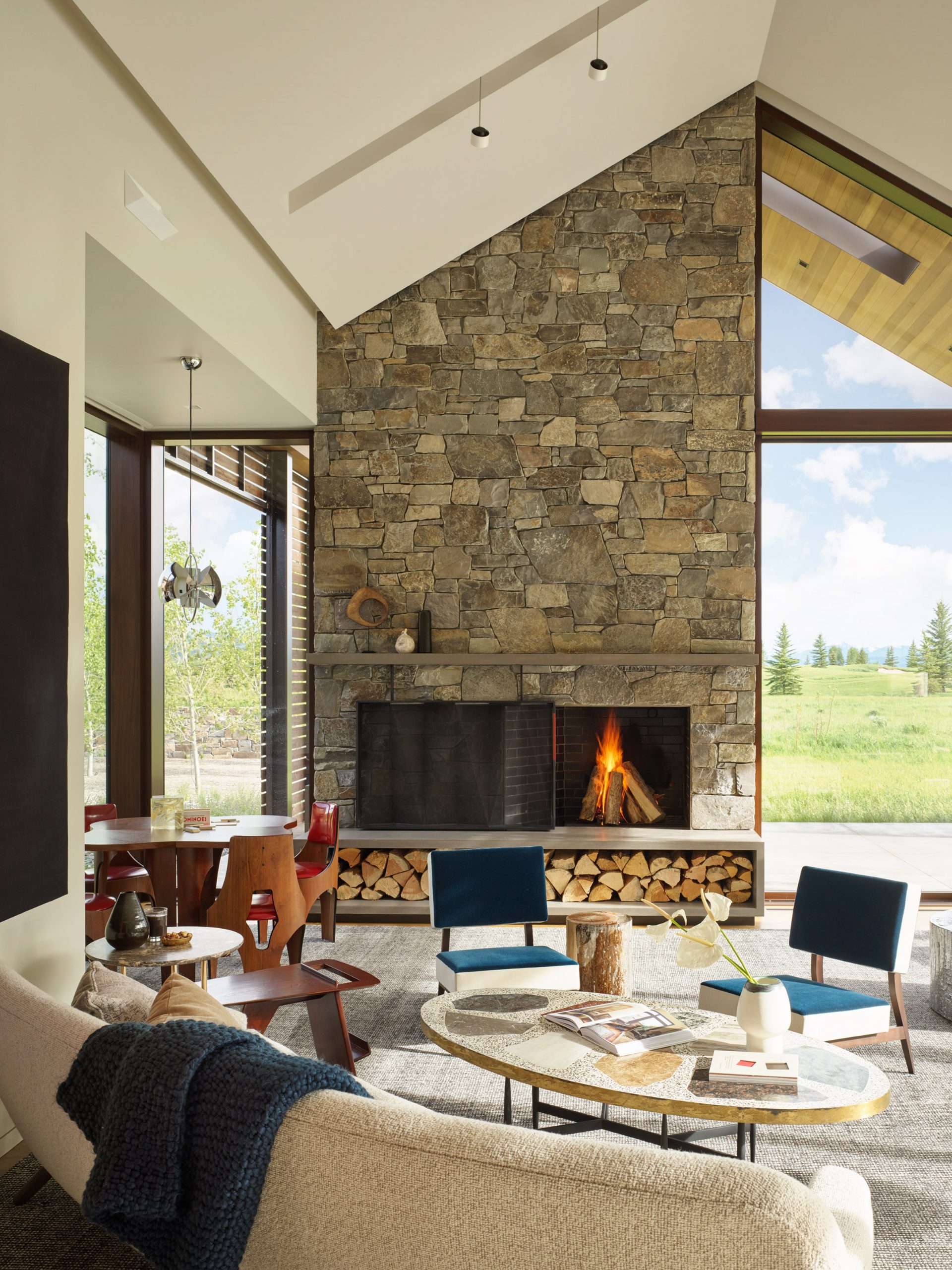
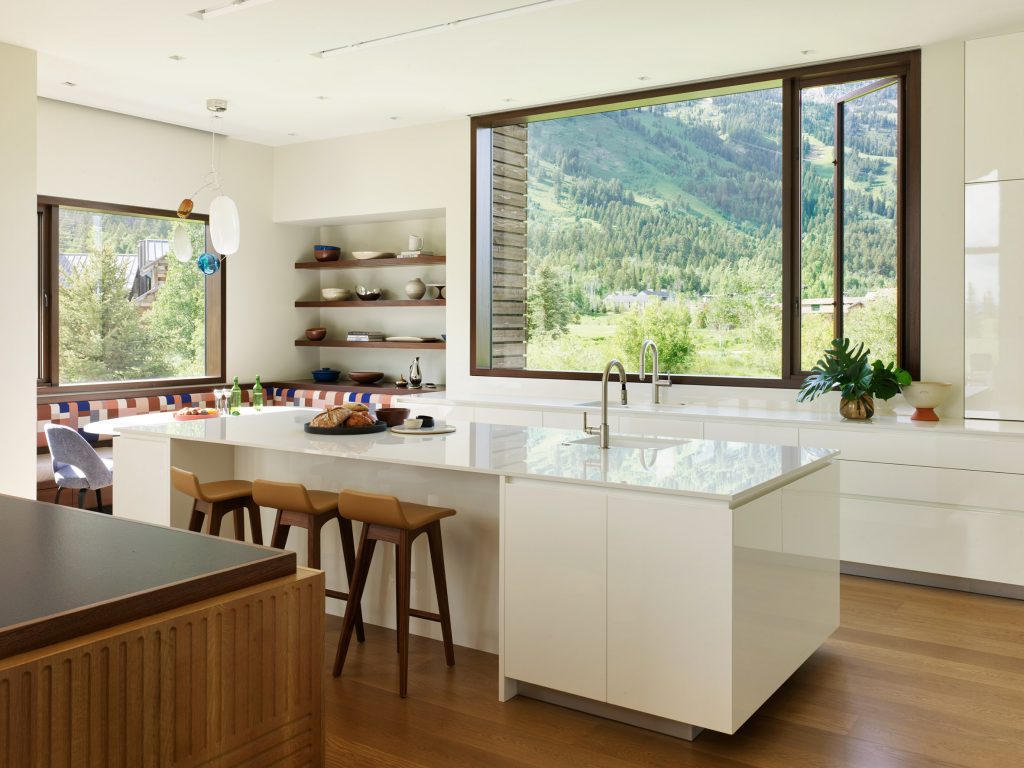
Brilliantly straddling the line between rustic and modern, Lone Pine Residence is a fine piece of contemporary architecture. It is anchored by two understated yet bold agrarian volumes which have been linked by a transparent connector in such a way that the architecture is conceived as abstractions of common ranch structures. Sizeable windows are positioned to face the amazing views of the nearby ski slopes and rugged landscape that encircles the property, while neighbouring structures are masked by the building itself.
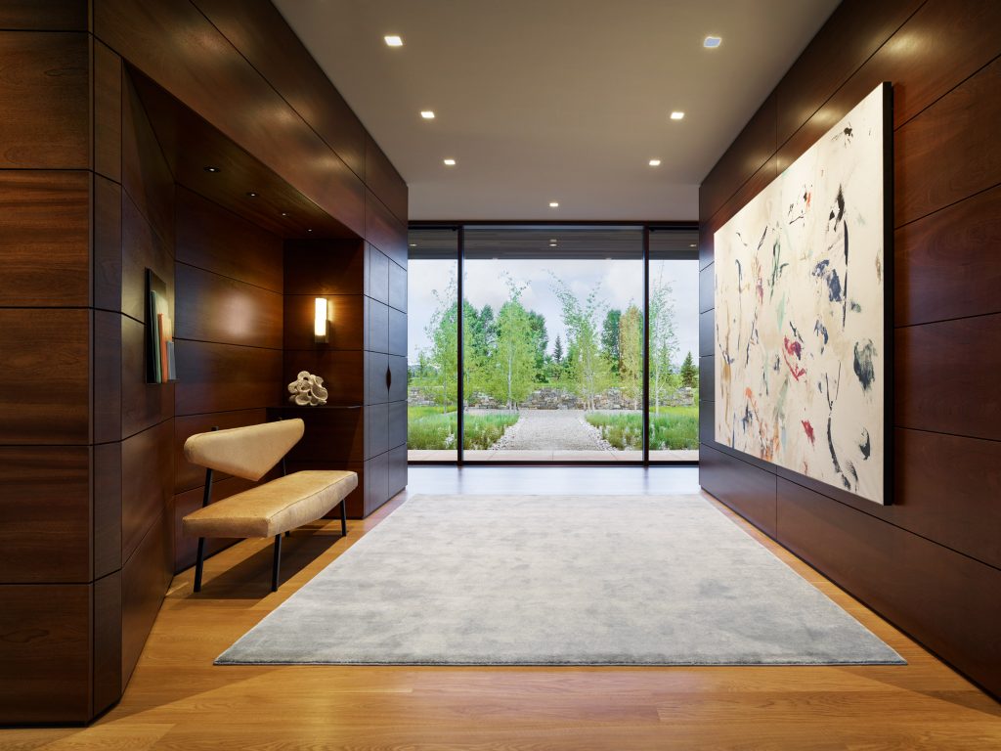
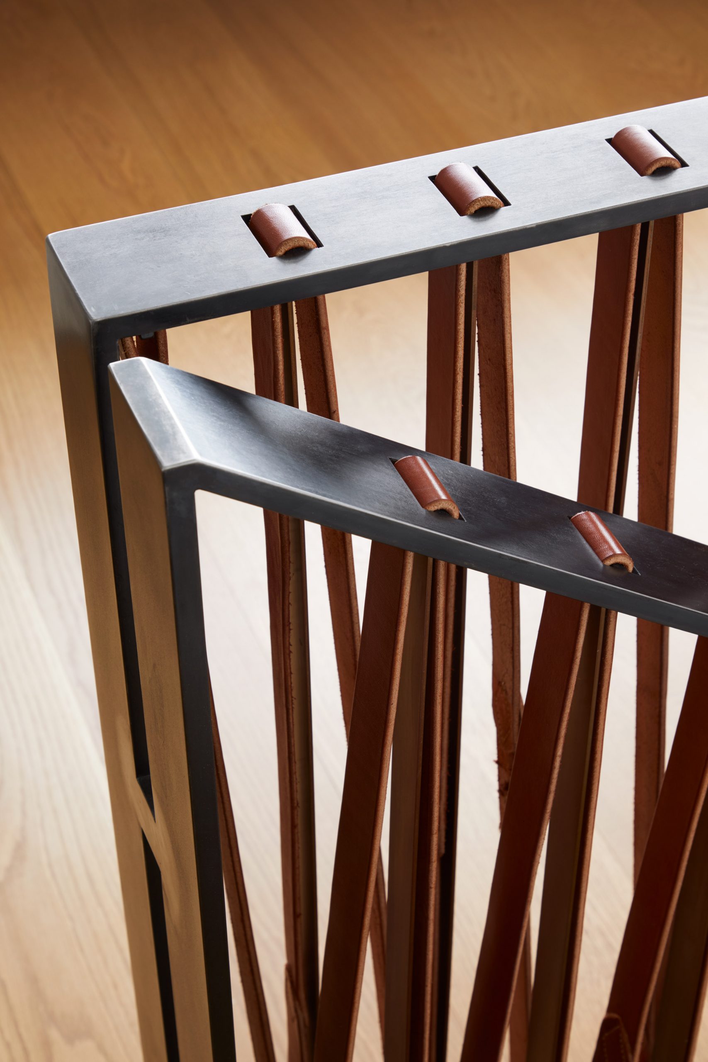
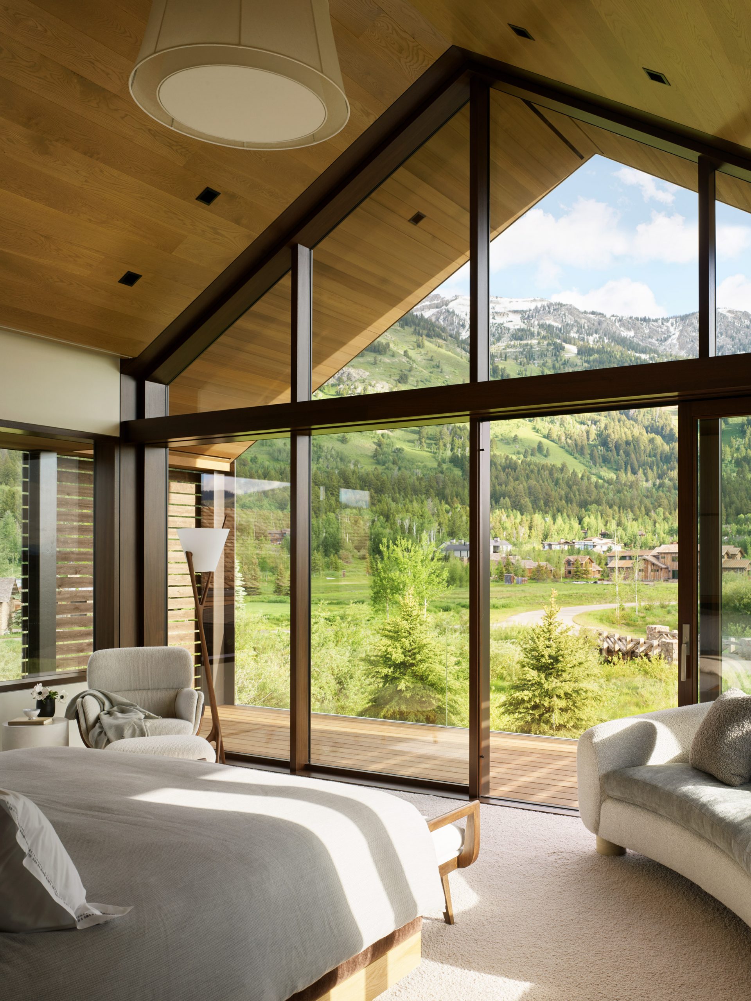
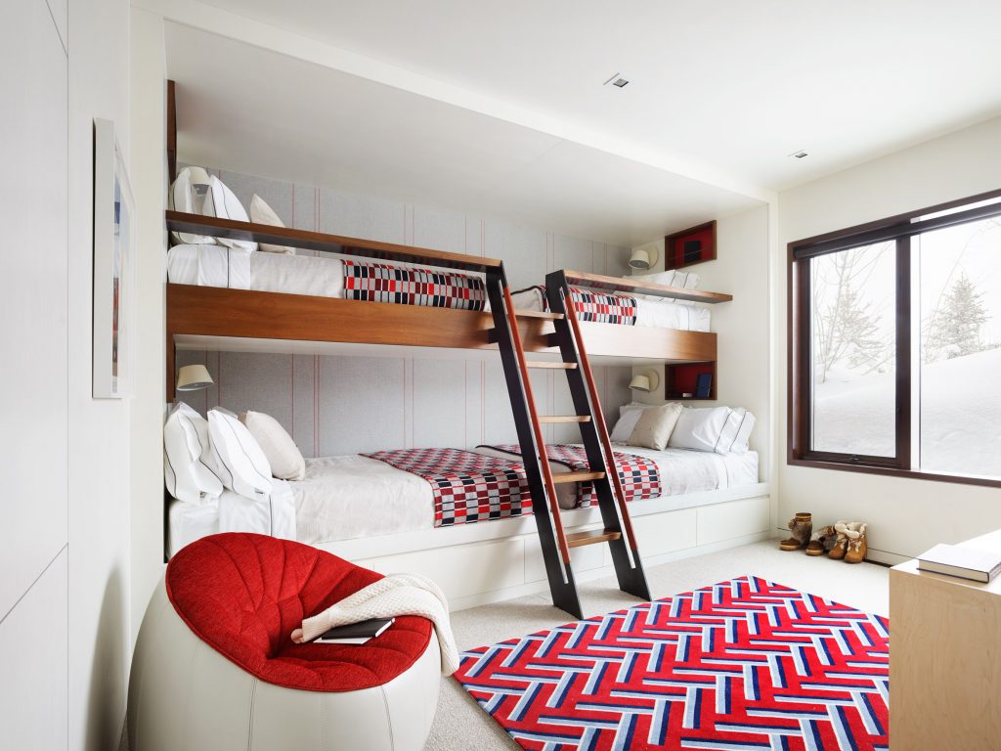
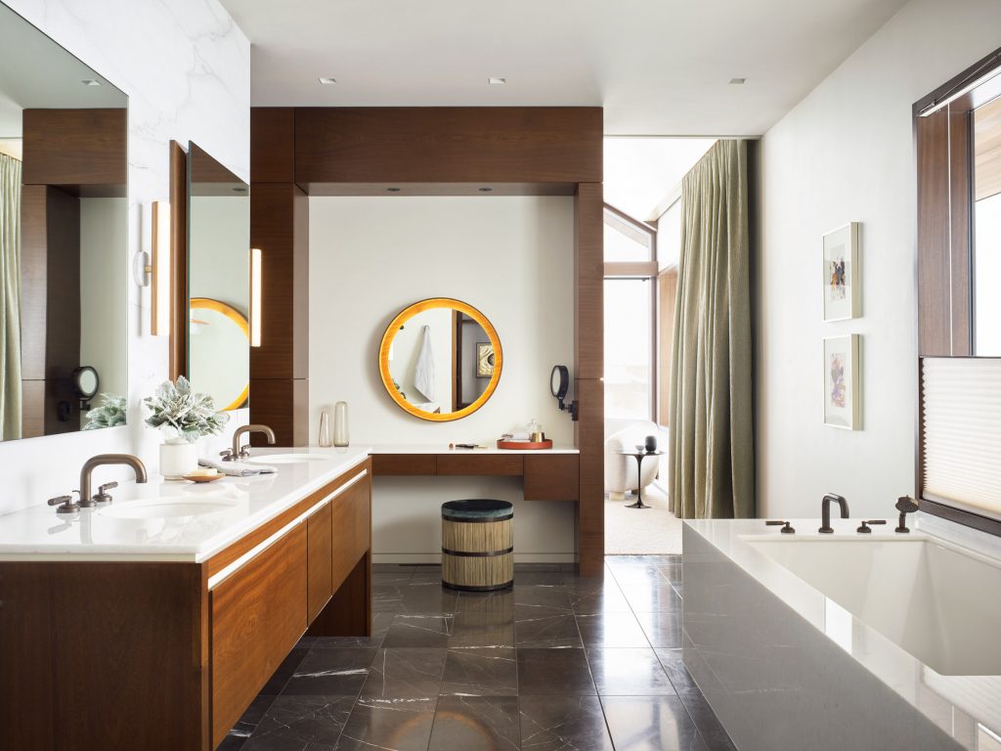
Portions of the different volumes were cut away to position porches and outdoor living spaces towards the surrounding nature and to control the light through the property. Positioned to make the most of open spaces and views, the house is oriented to screen neighbouring structures while capitalising on near views of the adjacent ski resort and surrounding mountain ranges.
Spectacular Interiors
Inside Lone Pine Residence there is a range of materials which includes mahogany, oak and rugged stone stand out against the white plaster walls. White oak floors can be found throughout the interiors which are a great contrast with the dark mahogany millwork used to form the “jewel box” wall panelling in the main entryway as well as cabinetry and shelving units.
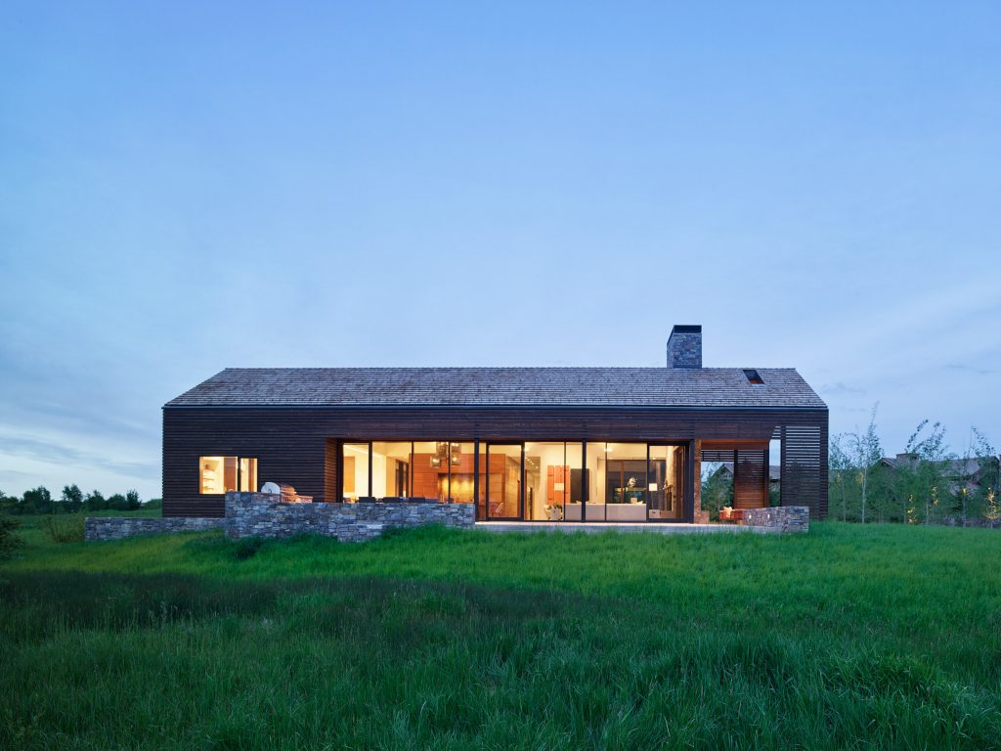
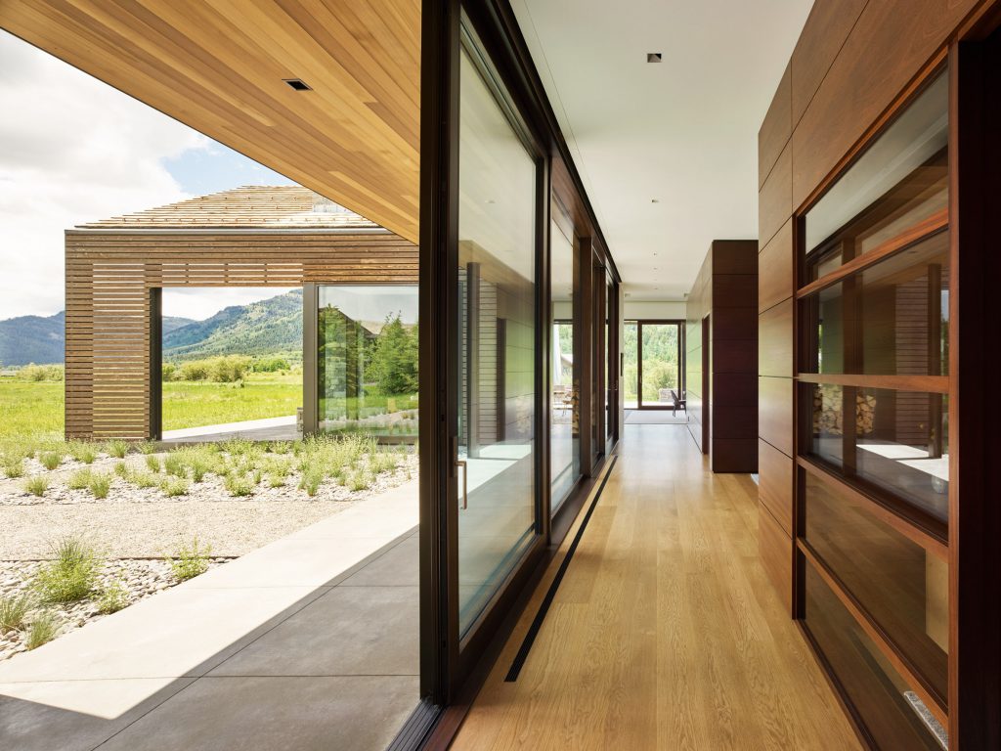
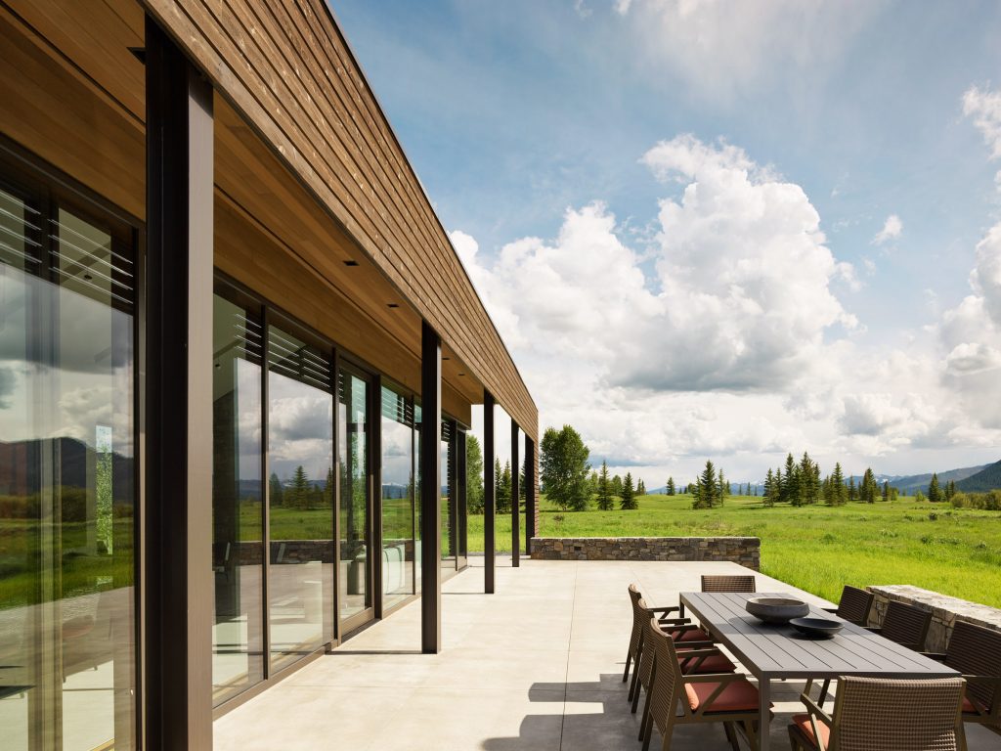
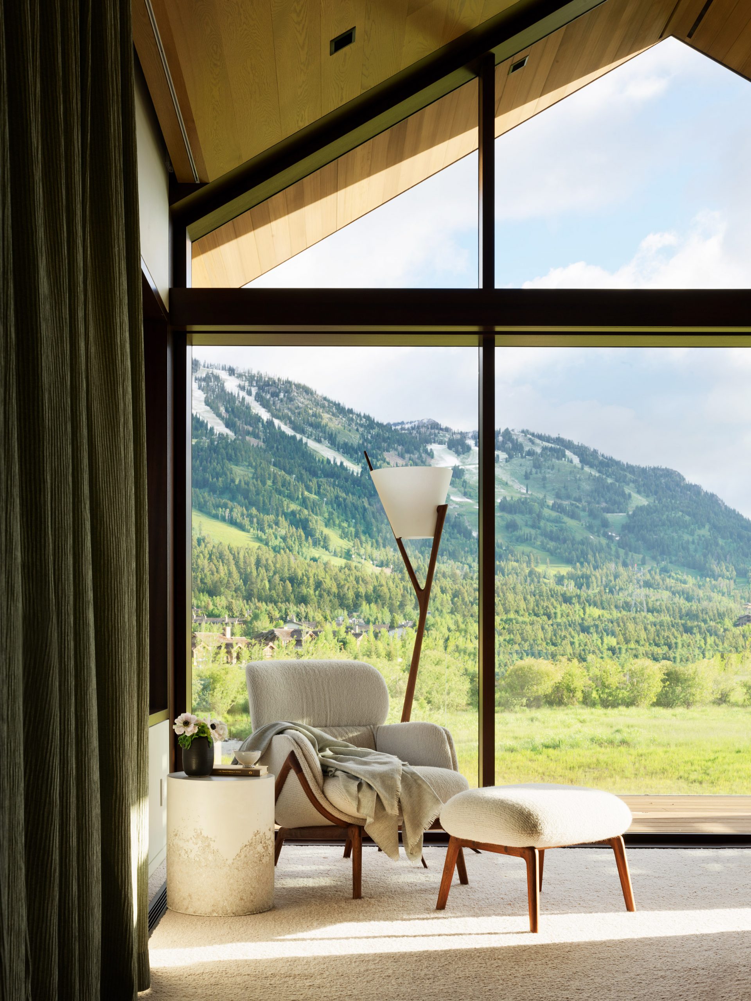
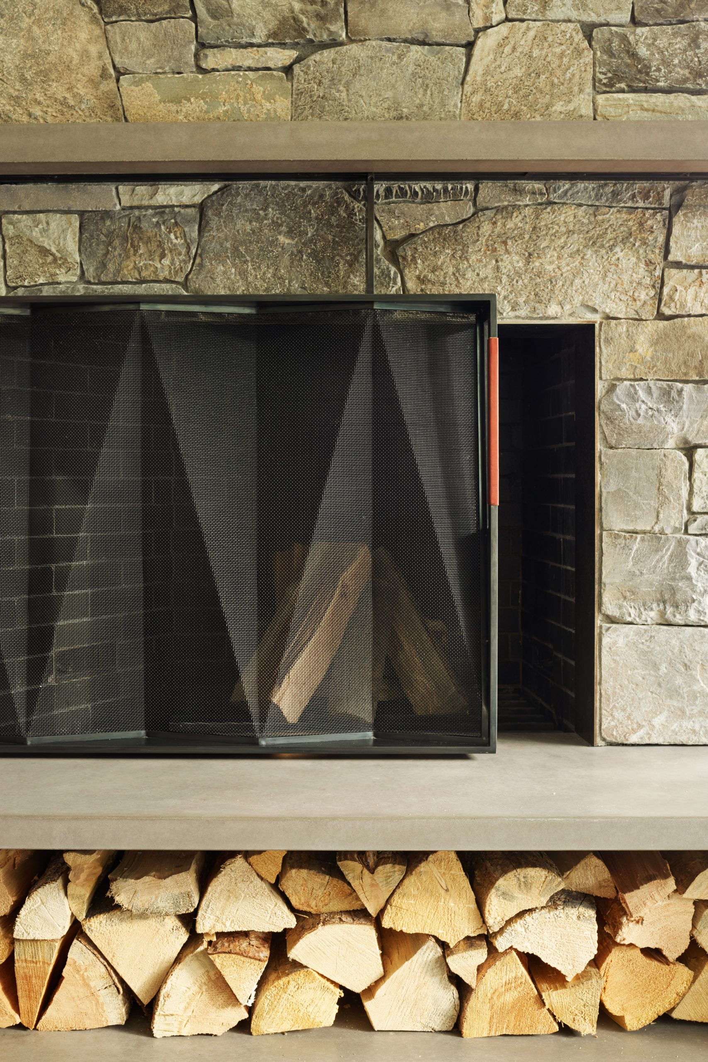
It has a fireplace clad with various-sized blocks of grey and brown stone which has a pointed top that stretches up to the ceiling. It is outfitted with a steel fire screen and a long, narrow shelving unit for storing logs. There are two bedrooms located on the lower level with the master suite and an additional bedroom upstairs. A beautiful piece of modern architecture is a breathtaking part of the world.
- Rumpl Everywhere Mats - April 26, 2024
- Bang & Olufsen Beosystem 9000c CD Player - April 26, 2024
- Buckle & Band Milanese Stainless Steel Luxury Apple Watch Strap - April 26, 2024



