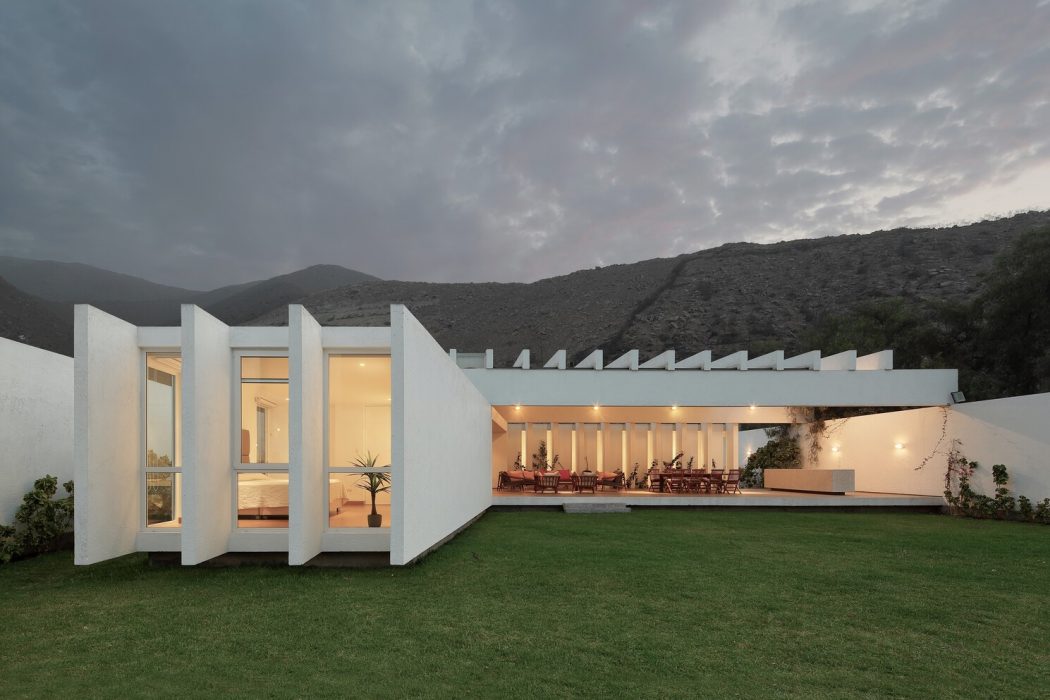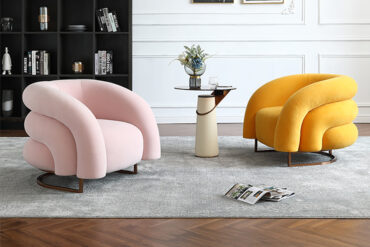Contemporary South American architecture is increasingly coming onto our radar here at Coolector HQ and with amazing designs like Los Cóndores House, it’s certainly not difficult to see why this is the case. This breathtaking piece of modern architecture from Riofrio Arquitectos is located in Chacyacayo in Peru and offers 212m² of living space to its lucky owners.
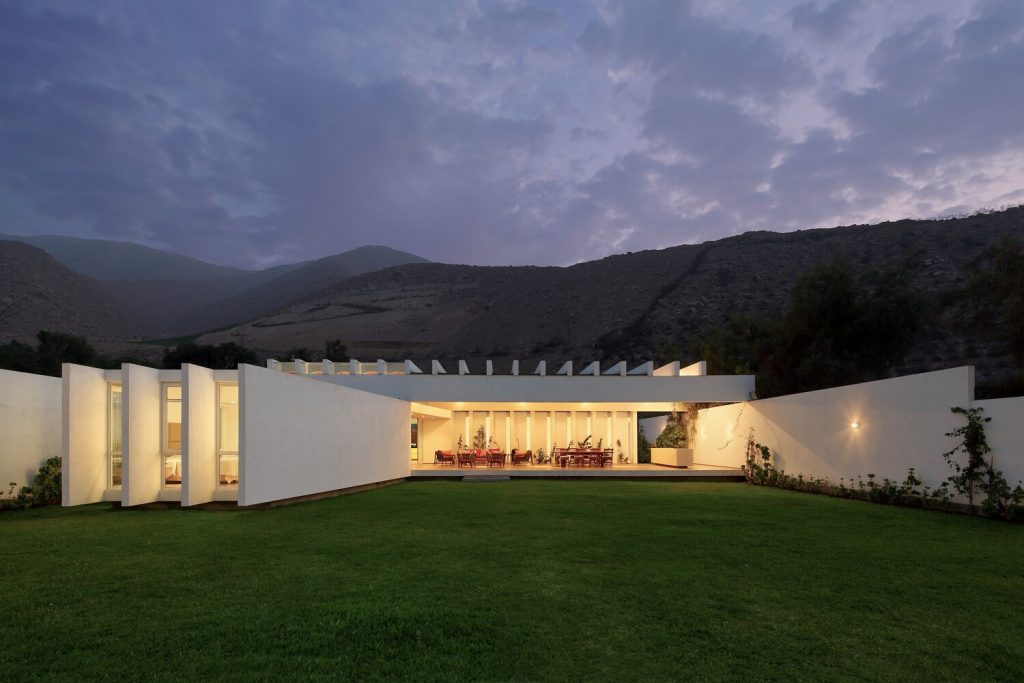
Beautifully designed both inside and out, Los Cóndores House is a small house on a plot of 1,105m². It consists of a structure of two concrete beams that extend towards the walls on the end limits of the plot and between these beams there are a succession of joists that have the purpose defining the two main rooms of the home – the terrace and social room – and second to filter the light that enters the inside spaces to allow the user to make the most the heat from the sun on the winter months characteristic of this area of Lima, Peru.
Peruvian Perfection
The main structure proposed for Los Cóndores House has been adapted and reinterpreted to make the most of the plot on which it is situated. The structural elements have different ceiling heights which reinforces the hierarchy of the main rooms. The layout of the house is both functional and simple but with the sort of minimalist vibe we love here at Coolector HQ.
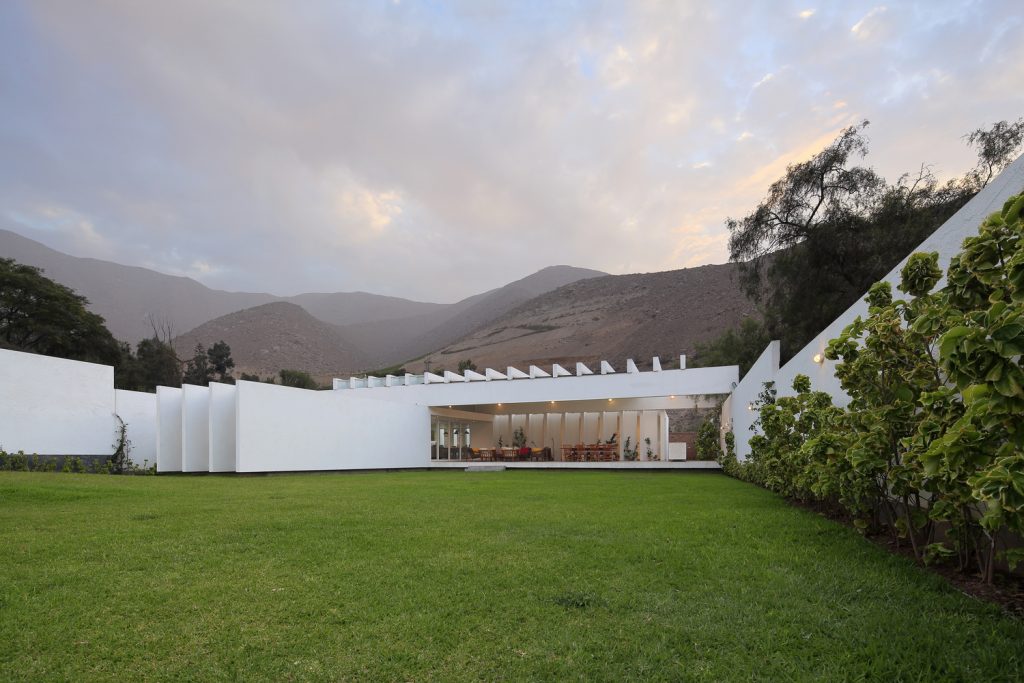

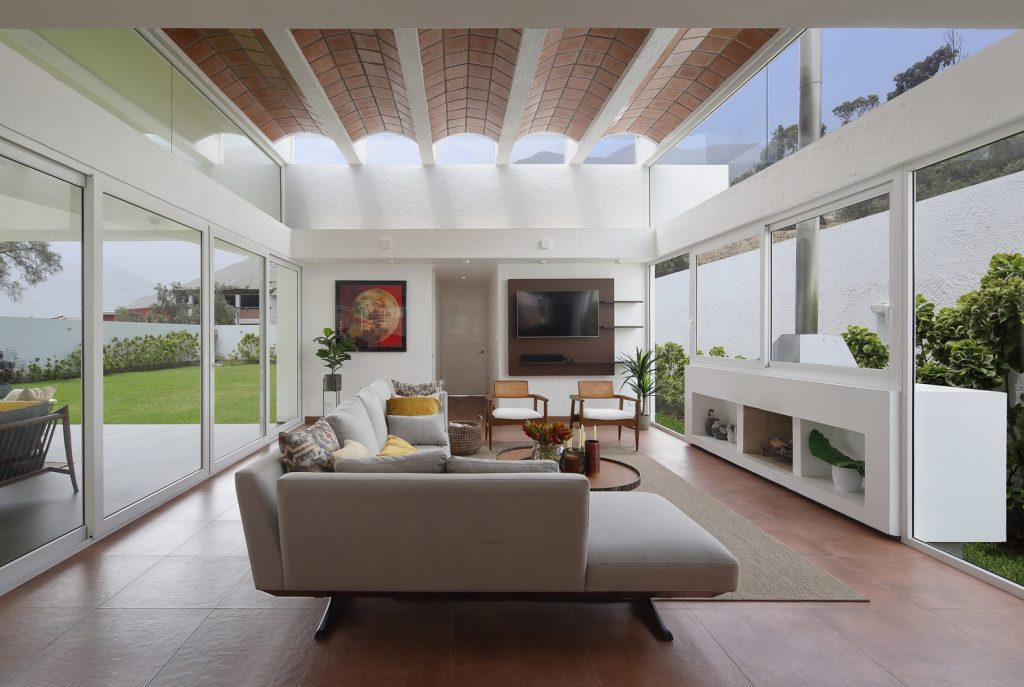
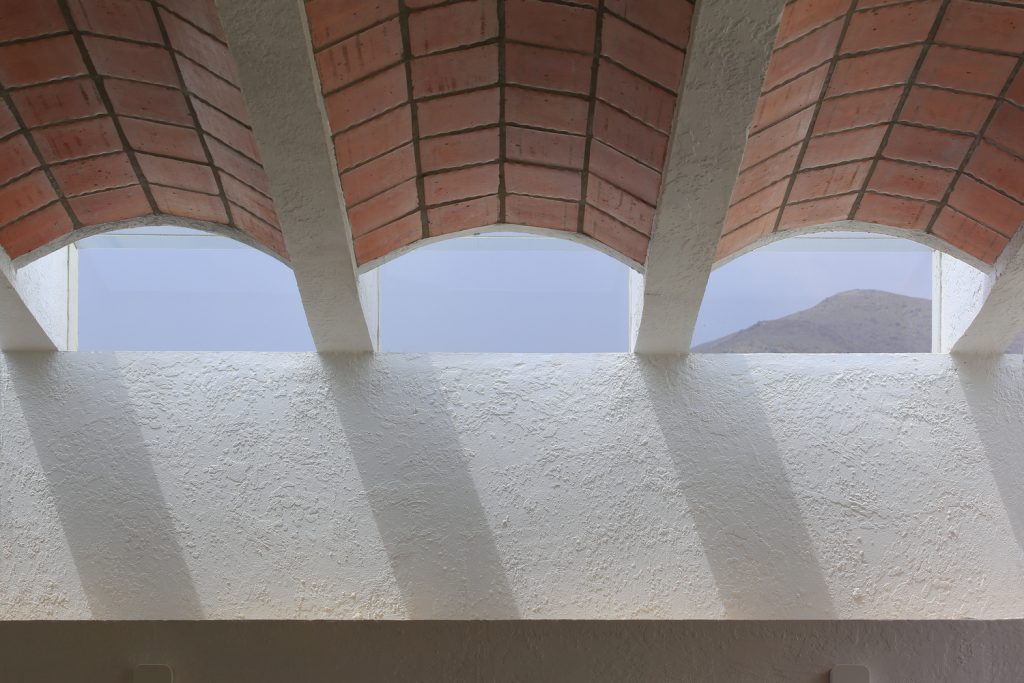
A compact block in an “L” shape contains the main part of Los Cóndores House so that it directs the view out towards the breathtaking mountains and the valley that lies beyond. The layout of the house consists of the large terrace, the living-dining room-kitchen, the main bedroom, the guest bathroom, and two secondary bedrooms so it is a small but perfectly formed piece of contemporary architecture.
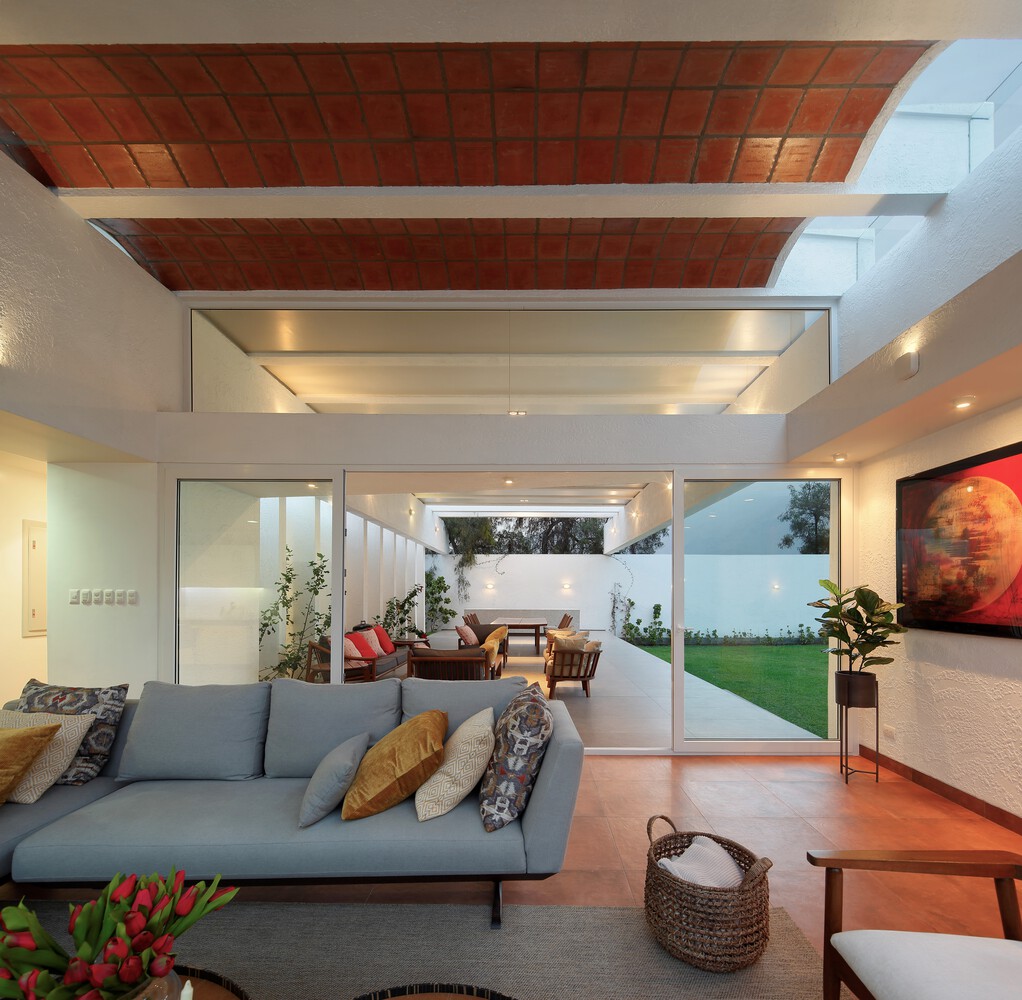
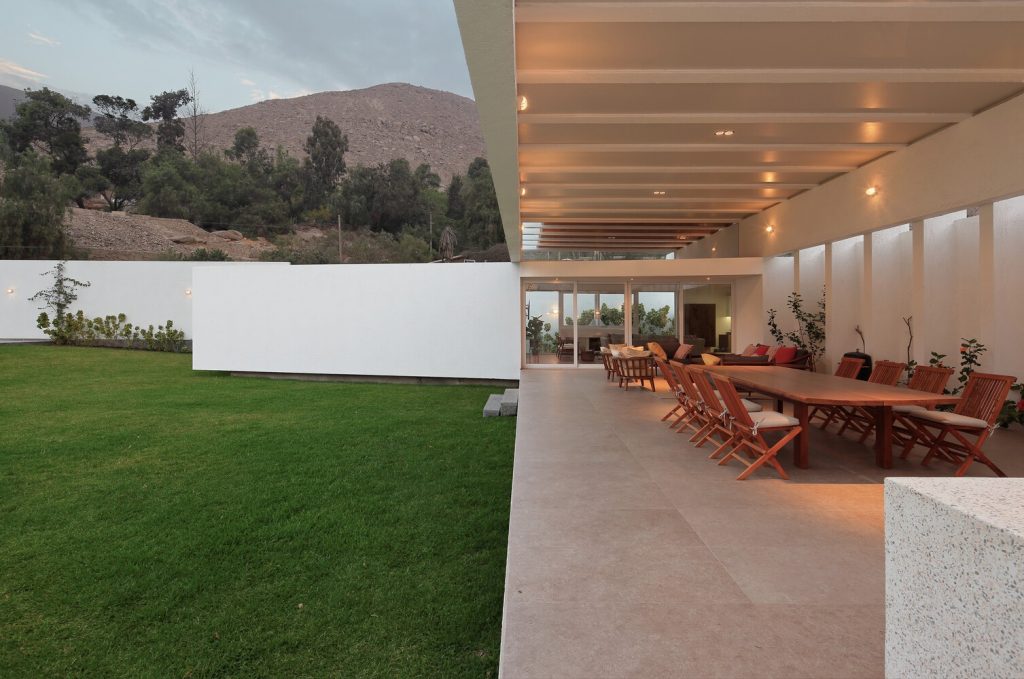
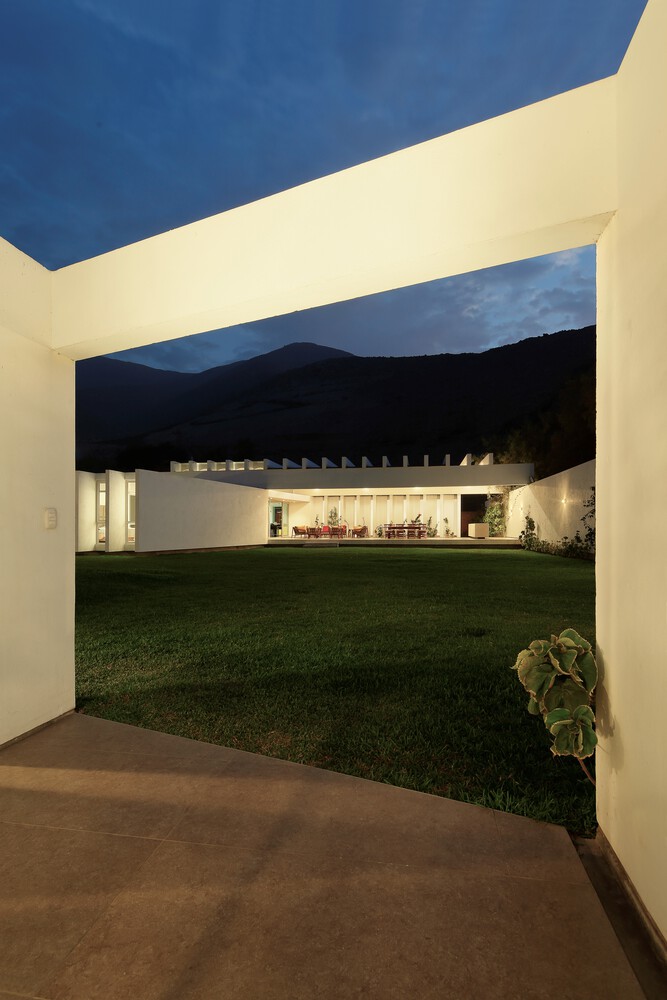
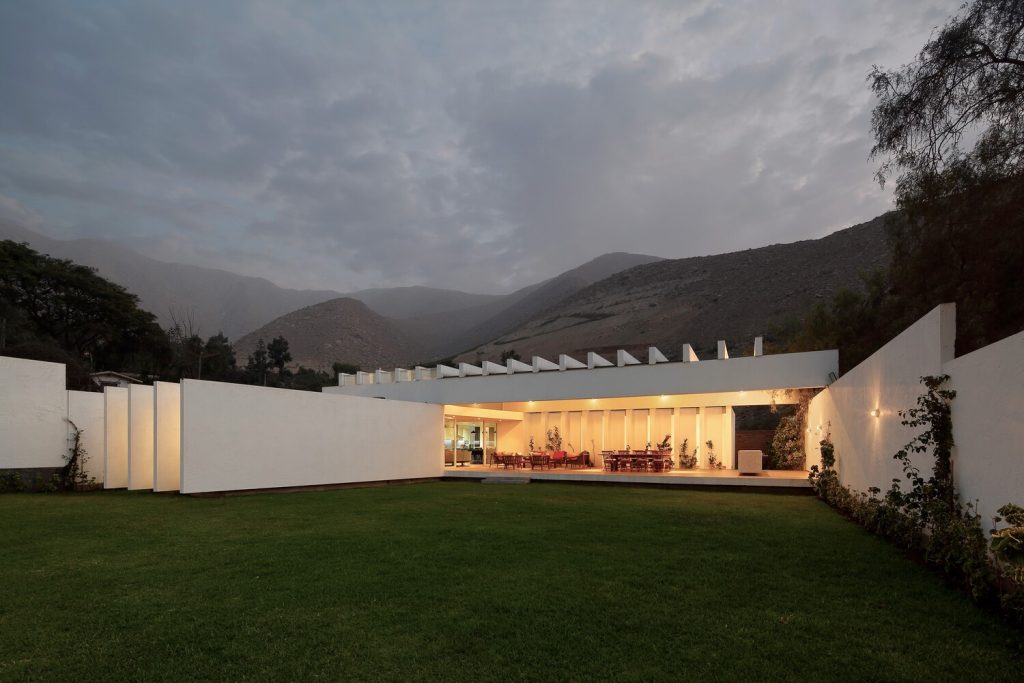
Towards the entrance, separated from the main part of the house and attached to the street, there is an access patio, an outdoor bathroom, a service area with a bedroom, a bathroom, and a garage. This part of Los Cóndores House deals with the unevenness of the land. The main materials used are rustic walls painted white, glass carpentry and screens with white hermetic frames, rustic veneers for floors, and pastry brick vaults in the high ceiling of the room.
- Bang & Olufsen Beosystem 9000c CD Player - April 26, 2024
- Buckle & Band Milanese Stainless Steel Luxury Apple Watch Strap - April 26, 2024
- 10 of the best men’s workshirts for summer - April 26, 2024

