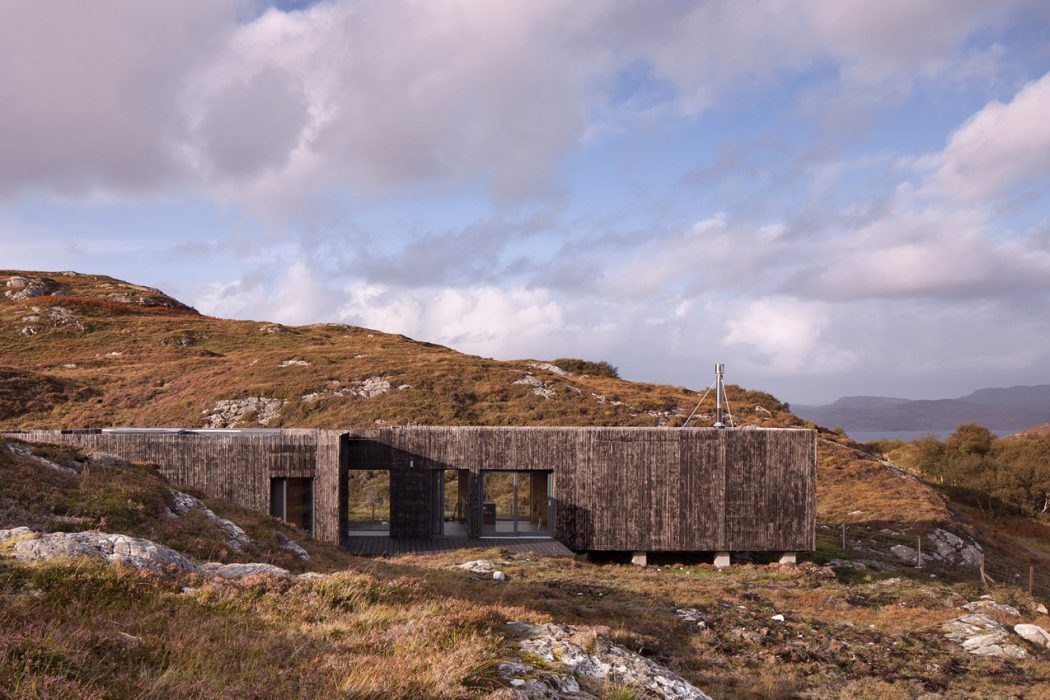Living in the middle of nowhere in the midst of wild countryside is something certainly appeals to our sensibilities here at Coolector HQ and this desire is ramped up exponentially when you see designs like Nedd House from Mary Arnold-Foster Architects. This breathtaking piece of architecture is nestled in the Scottish highlands and boasts such an innovative design that it looks at once completely at home in the wilderness but also pleasingly contemporary at the same time.
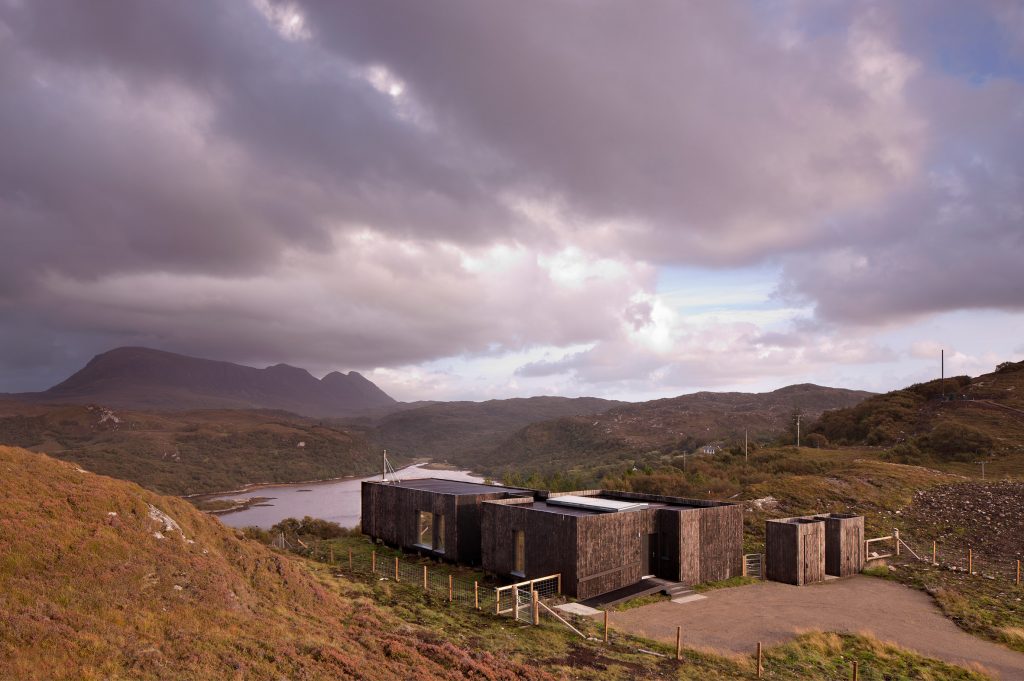
The beauty of Nedd House from Mary Arnold-Foster Architects comes from the fact they chose to use planks of burnt larch to clad a cross-laminate this glorious timber house in the beautiful Scottish Highlands. It has impeccable views out across the highlands and if you’re looking for home that has a room with a view, you’ll find that Nedd House has many such rooms such are its spectacular surroundings.
Highland Living
The stunning piece of contemporary architecture is located in the small village of Nedd in the Scottish Highlands and you’d be hard pressed to find a more jaw-dropping locale for a property than this. The architects surveyed the site to make sure that the location could be built upon without breaking any of the surrounding rocks that gave it such a rugged, natural feel. The spot they ended up picking was nestled between to outcrops and affords the home some truly mesmerising views throughout the day.
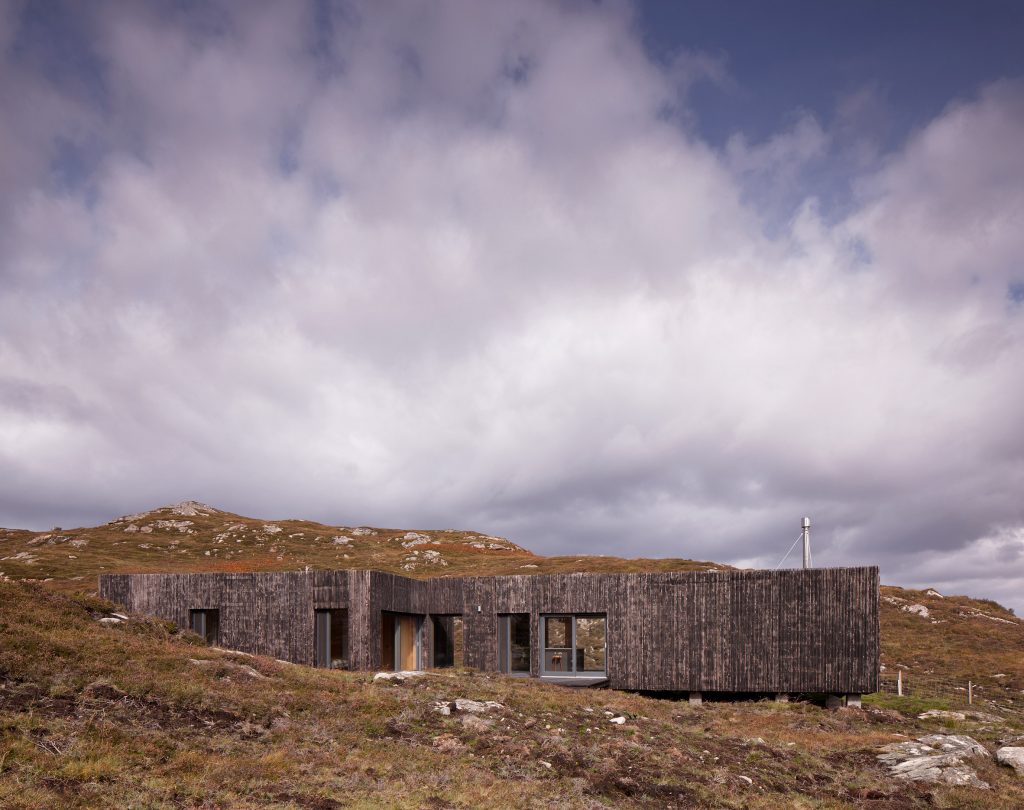
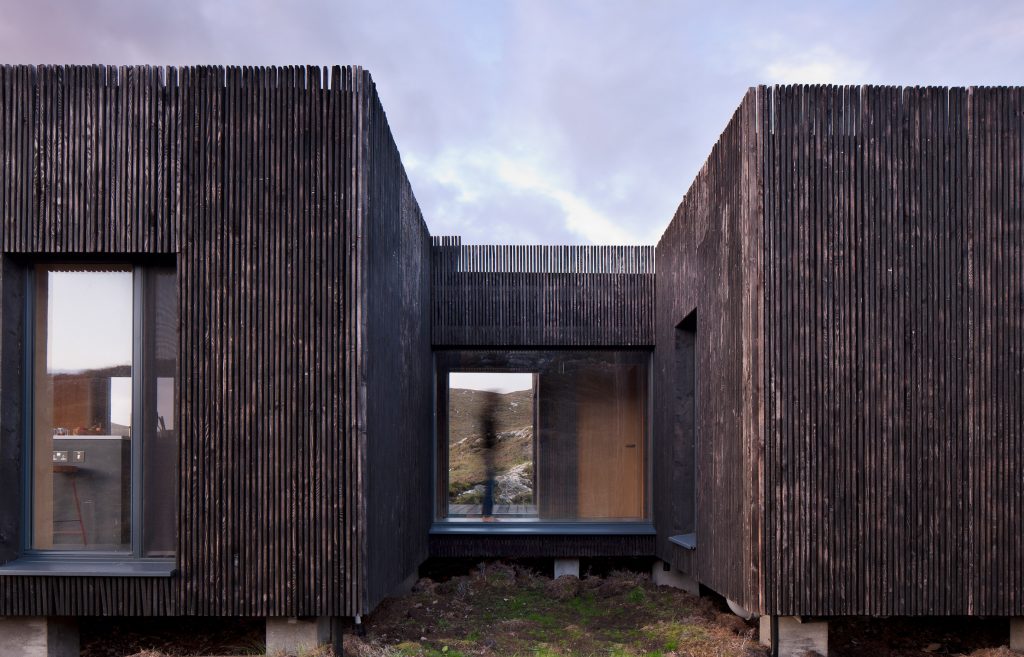
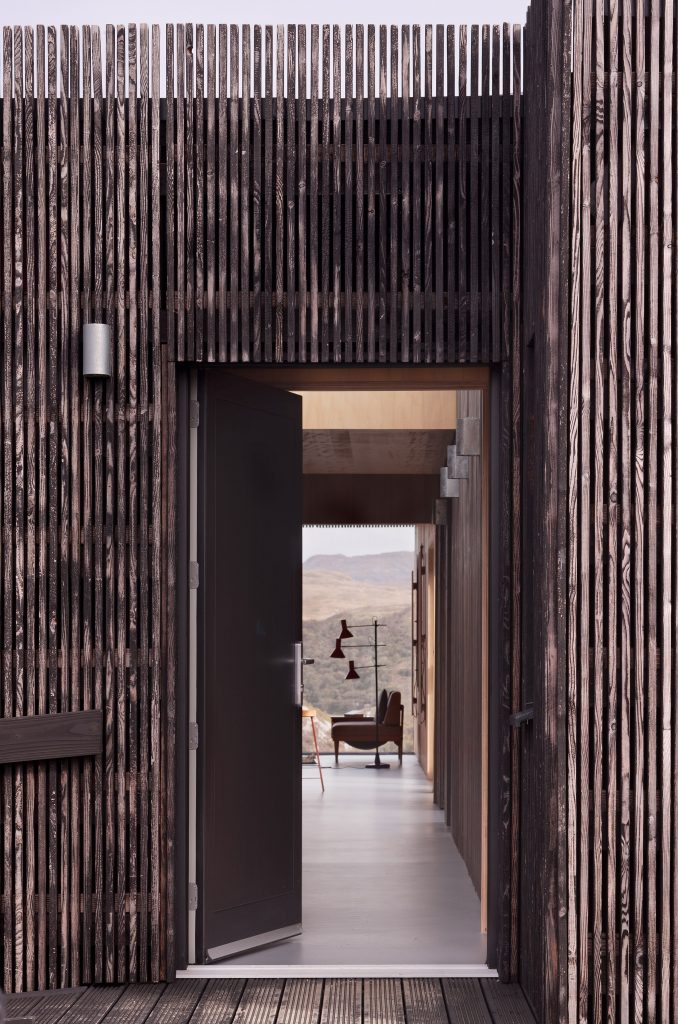
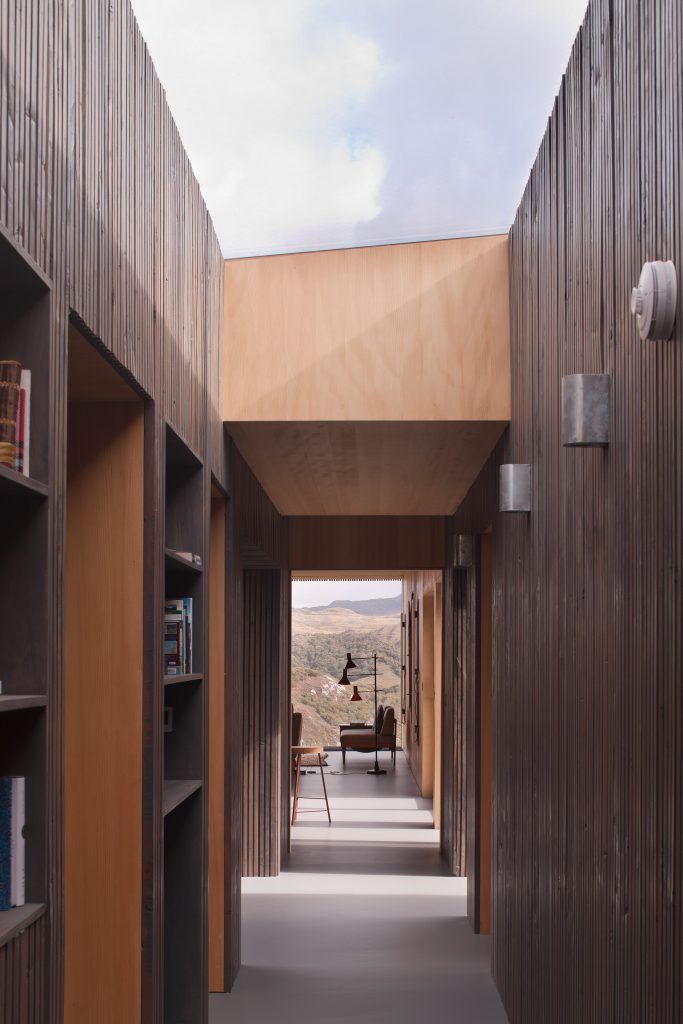
No ground-bearing slab was used in Nedd House so as to reduce the impact the project had on the ancient land. Alternatively, a series of cross-laminated timber (CLT) units were chosen as the principle material for the structure, which is then supported by more robust concrete pillars. The size of the modules, which are made by Carbon Dynamic, was determined by the size of lorry that had the capacity to reach the remote site on a small, located on a winding, single-track road.
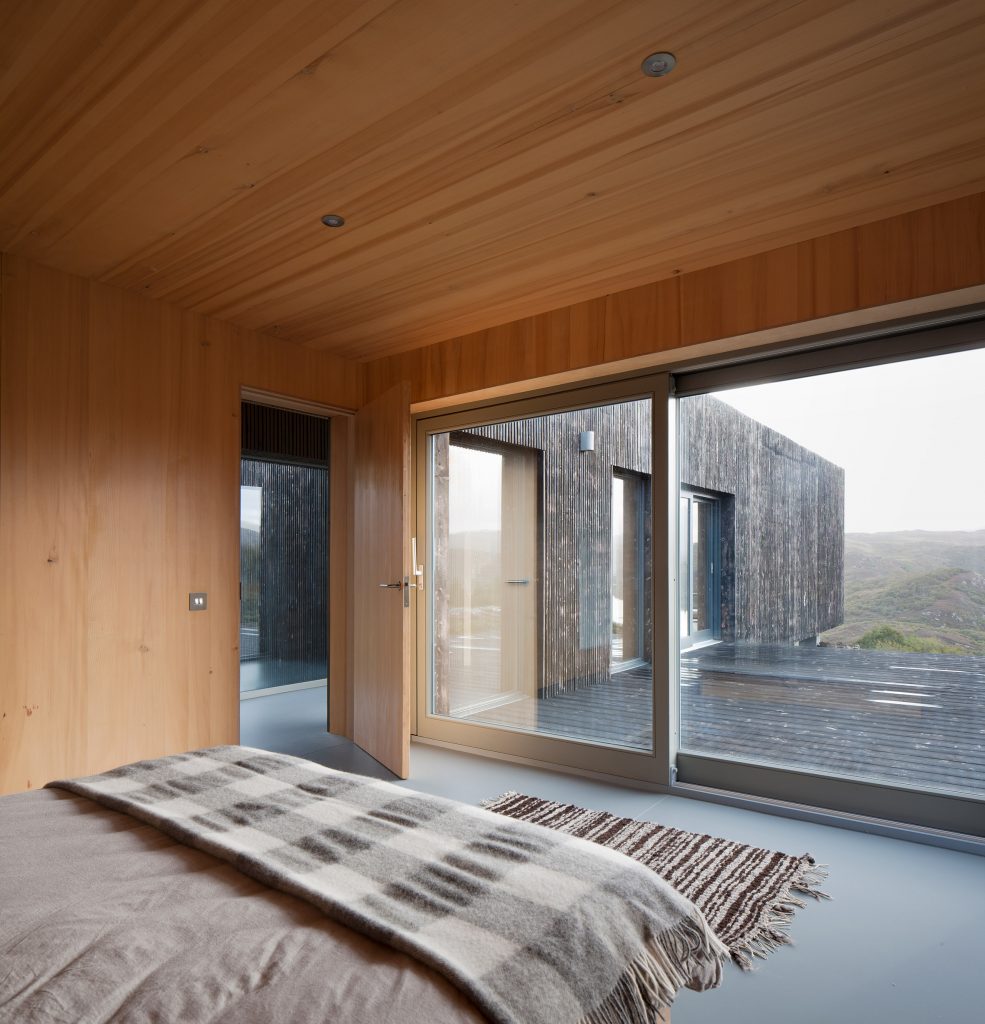
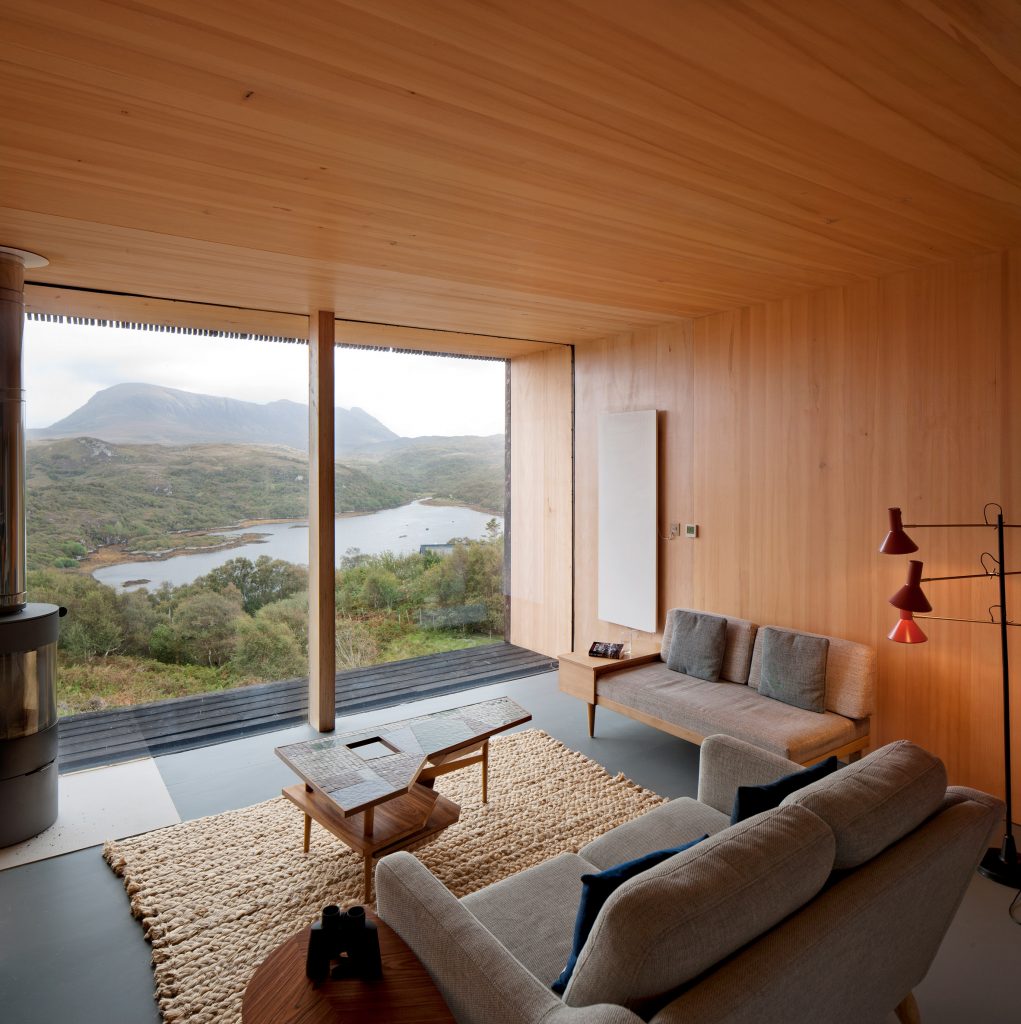
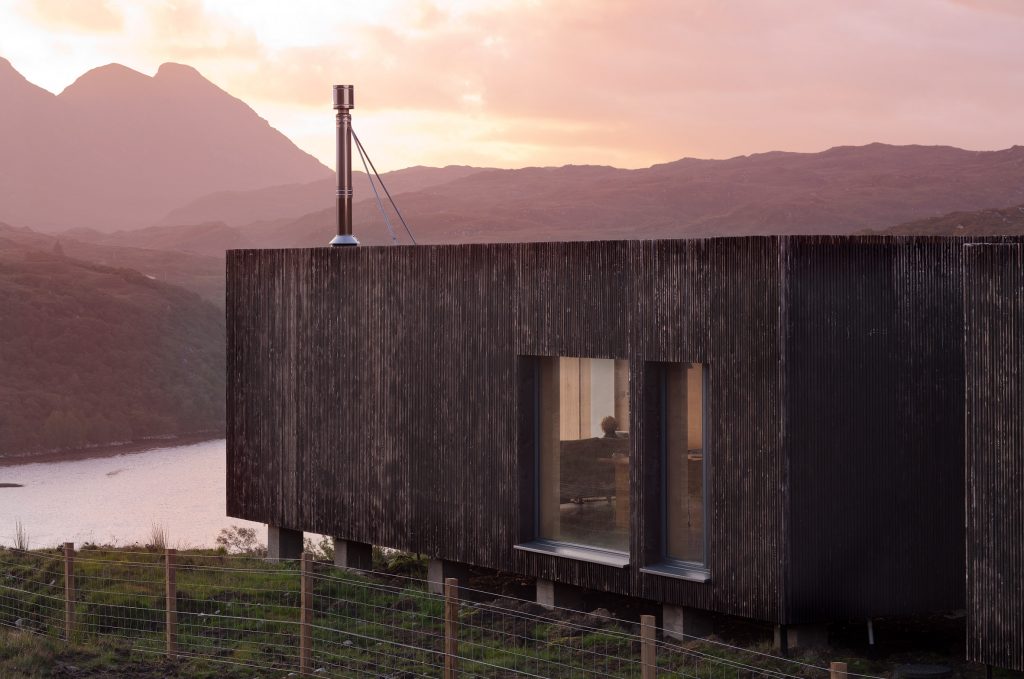
The footprint of Nedd House was divided into three distinct pods – one for the living spaces, one for the en-suite master bedroom and another for the guest bedroom and showers. This gives the owners a sense of privacy when they have guests over to stay which, considering the awe-inspiring backdrop of the home, is probably most regularly indeed. A corridor links all of these pods and opens out with a huge, north-facing window as it transitions from the bedrooms into the kitchen, living and dining area and this window delivers incredible views out into the Highlands.
Loch Views
Many of the windows in the home look out eastwards towards the nearby Loch Nedd which serves as a constant reminder of just how rural and remote this contemporary piece of architecture really is. It boasts vast, full-height sliding glazed doors which provide the access out to small areas of decking to be used during warmer months that are a touch less rainy and considerably less windy.
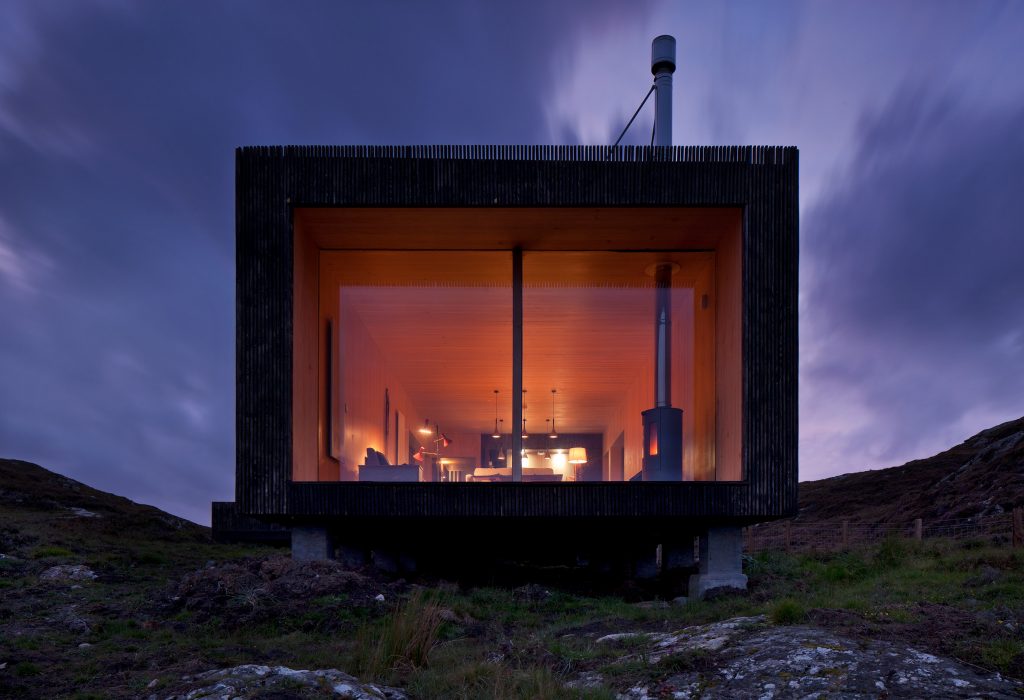
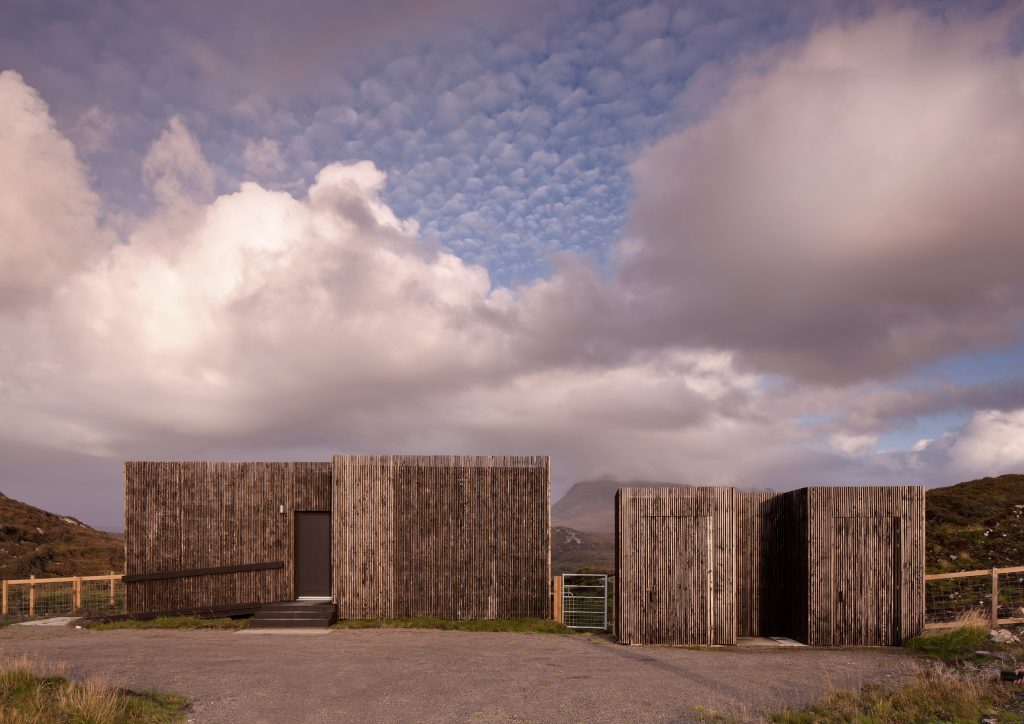
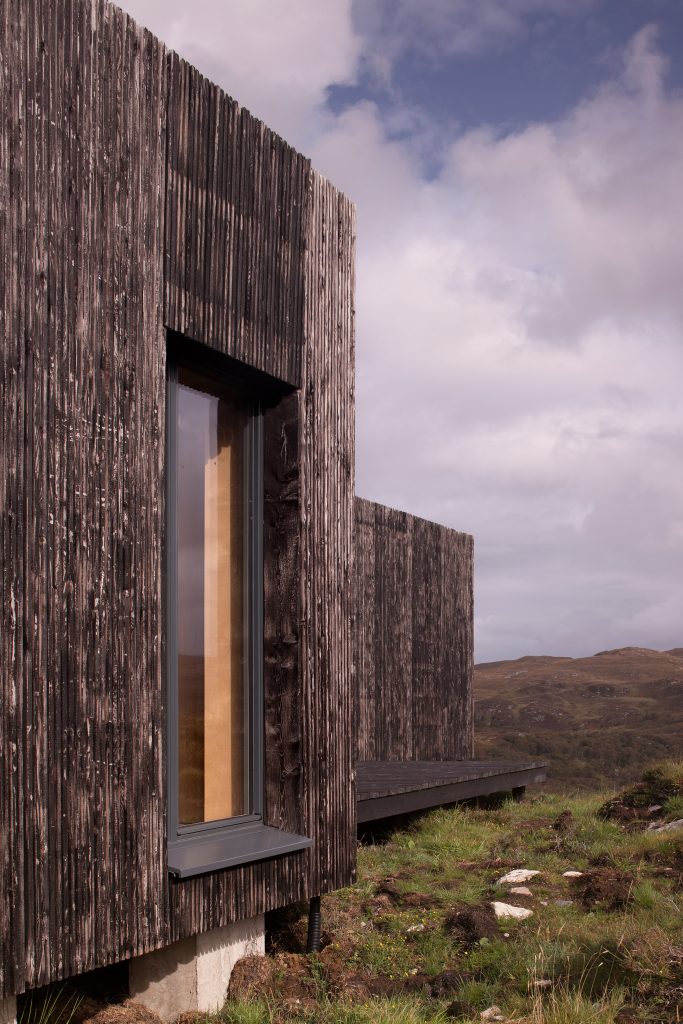
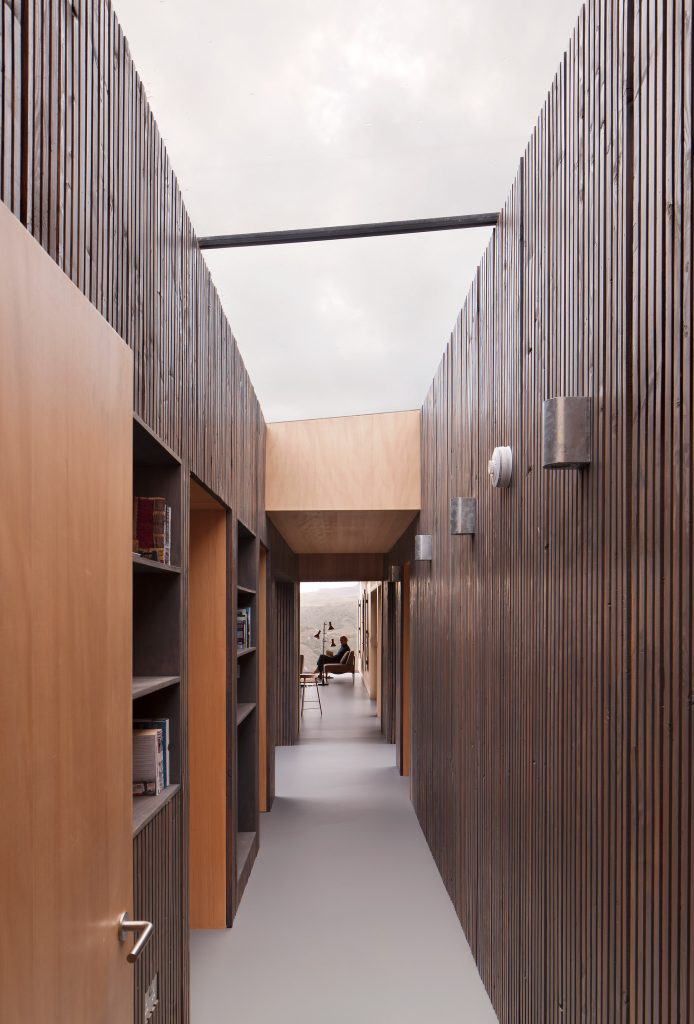
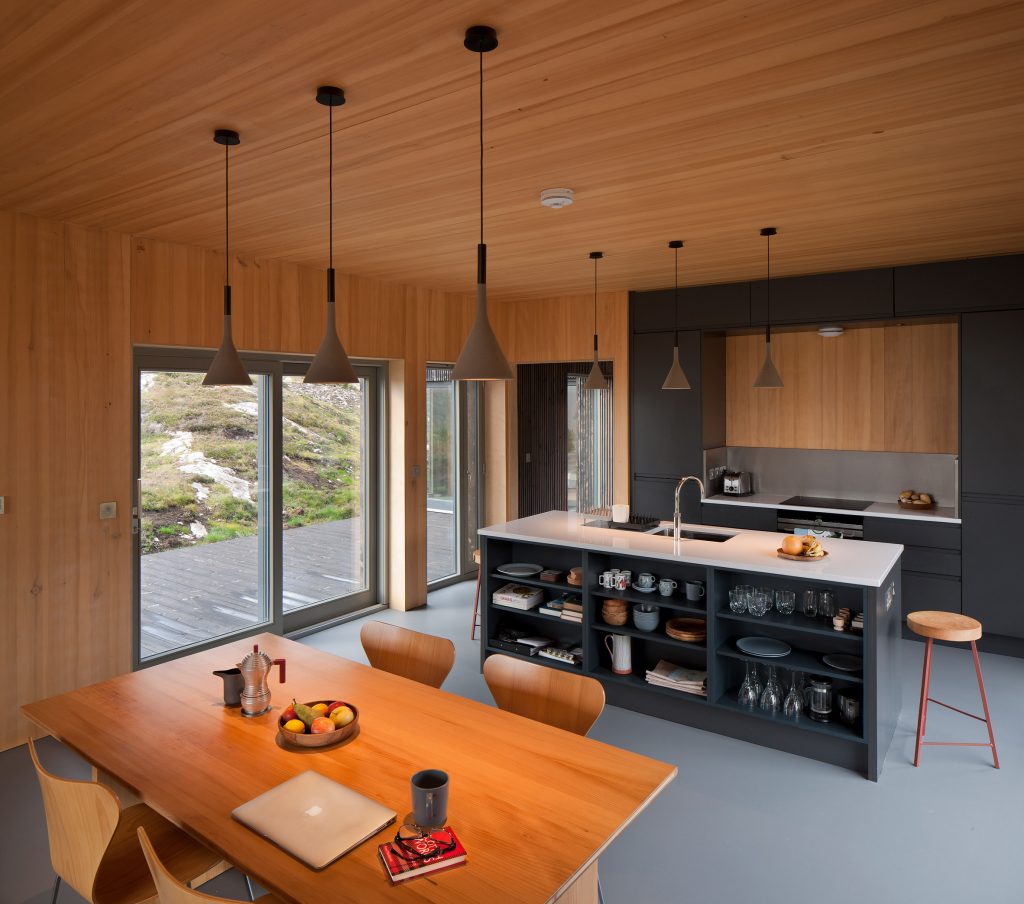
The immensely eye-catching cladding for Nedd House was picked for its impressive durability and it contributes to to an airtight envelope that means very little heating is needed inside the home, apart from a wood-burning stove – which is likely important given the remoteness of the property and the difficulty in getting in onto a mains supply of heating.
- Bradley Mountain 12-Year Anniversary Capsule - April 24, 2024
- Finisterre Wander Range - April 24, 2024
- Coral House - April 24, 2024

