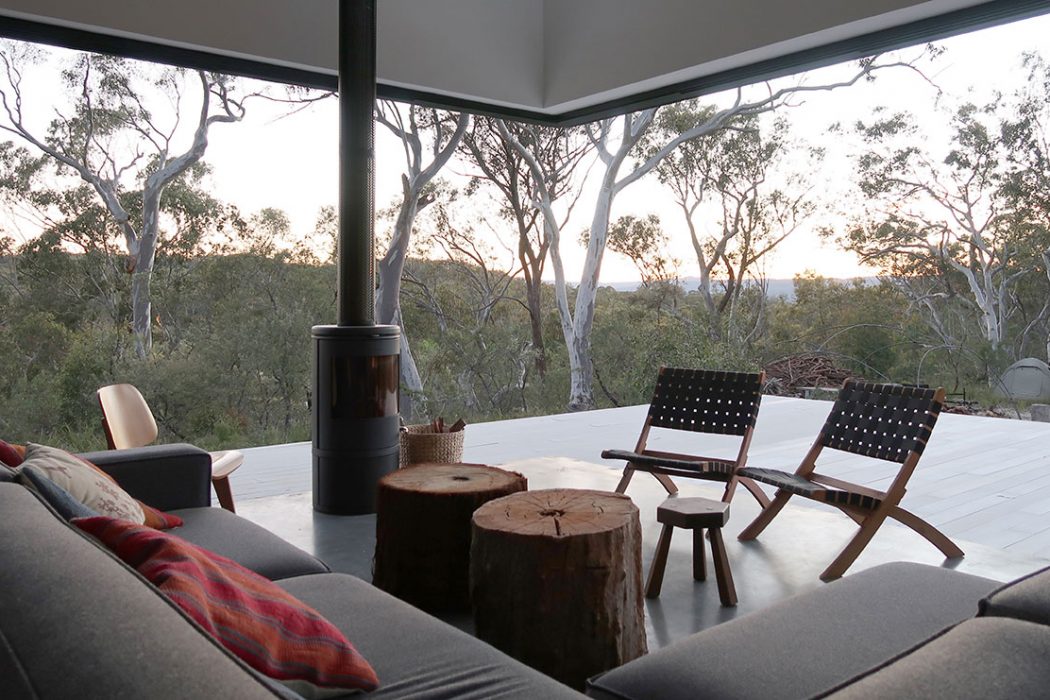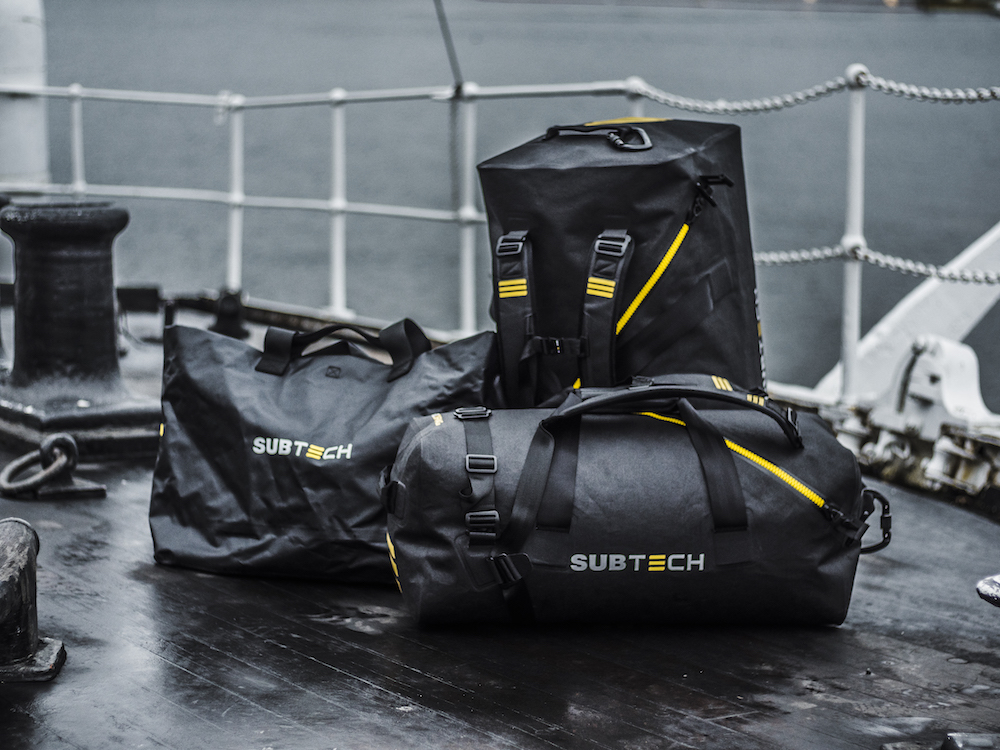Living off-grid in a remote setting isn’t something that is for everyone but if the property is as striking and impeccably designed as Off-Grid FZ House from Anderson Architecture, those sitting on the fence will definitely feel compelled. This brilliant piece of design is located in Blue Mountains Bushland in Australia and boasts some wonderfully contemporary design features that are likely to make its remote setting more manageable.
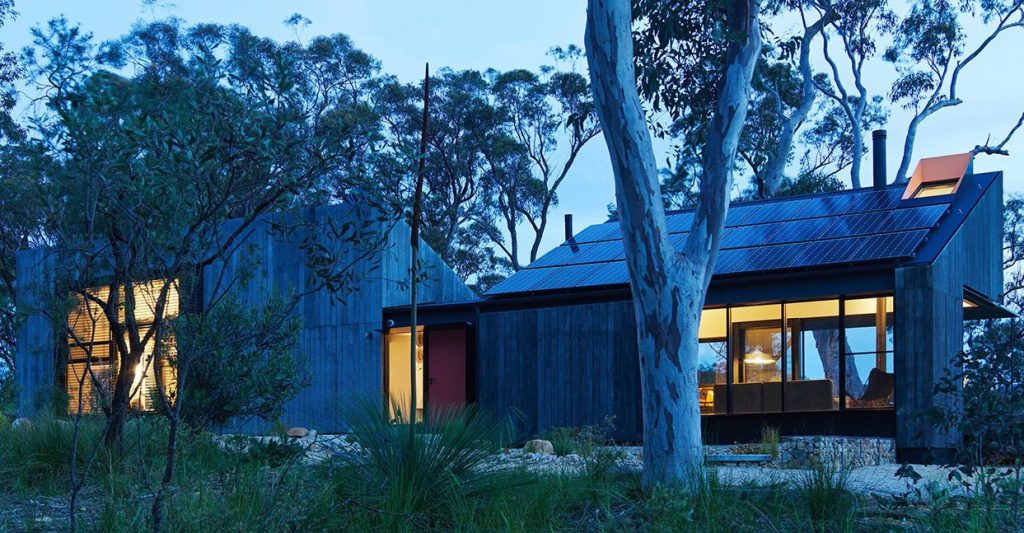
Exquisitely conceived, Off-Grid FZ House from Anderson Architecture has been designed for sustainable living under extreme conditions while coexisting with nature. The understated, highly robust home is bal-FZ rated and net-zero emissions, which means that it is self-sufficient in electricity, water, and sewage. It does a superb job of celebrating innovative and sustainable design and Australia’s awe-inspiring landscapes.
Awesome Aussie Architecture
For this build, the architects were committed to holistic sustainable practice and humanised contemporary architecture through a compelling connection with nature. The eye-catching architectural aesthetic is a modern take on the conventional elongated passive-designed home. It takes its design inspiration from local sandstone caves and the property unifies two skillion roofs of opposite slopes to make the most of solar energy generation for electricity.
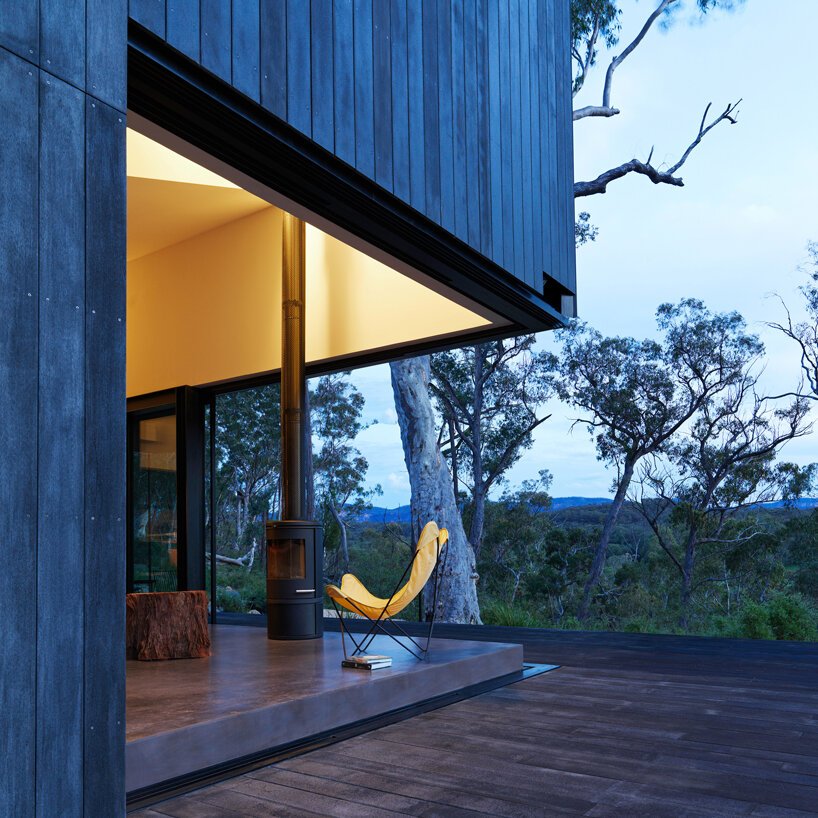
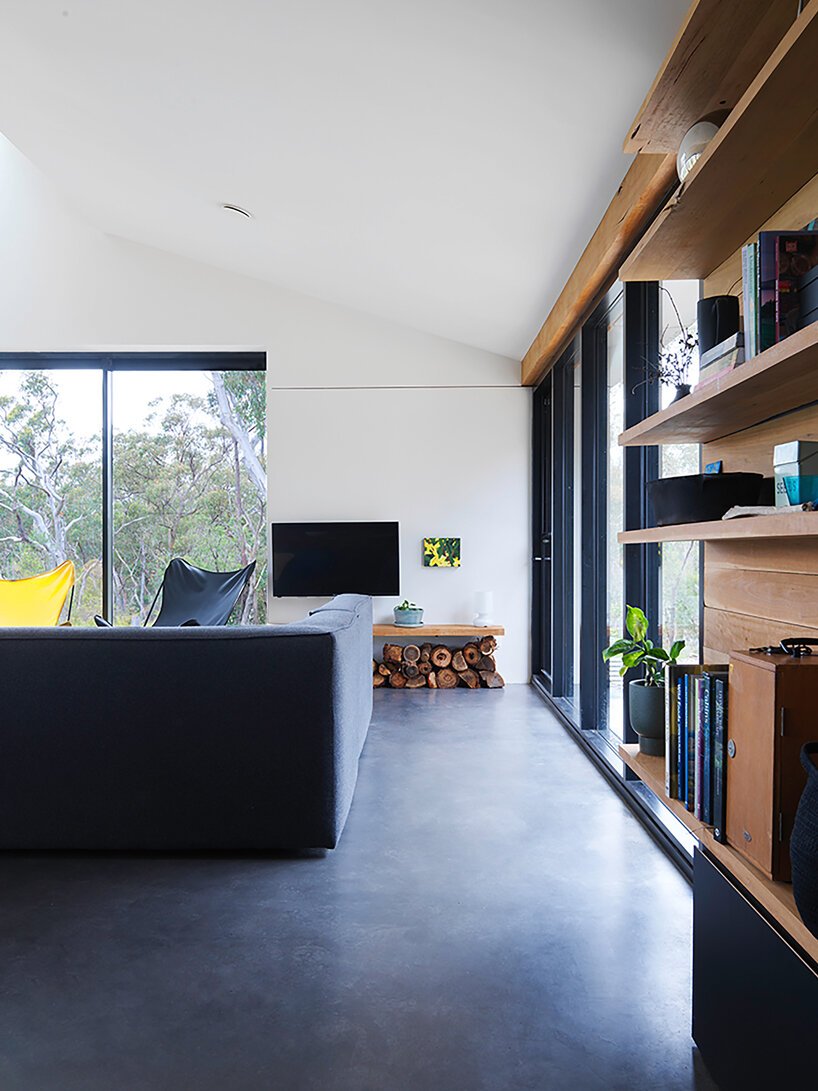
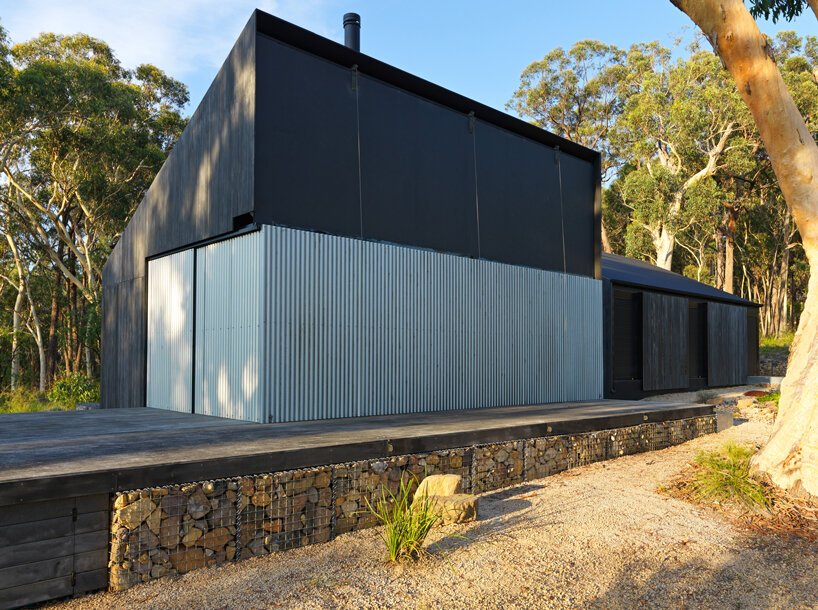
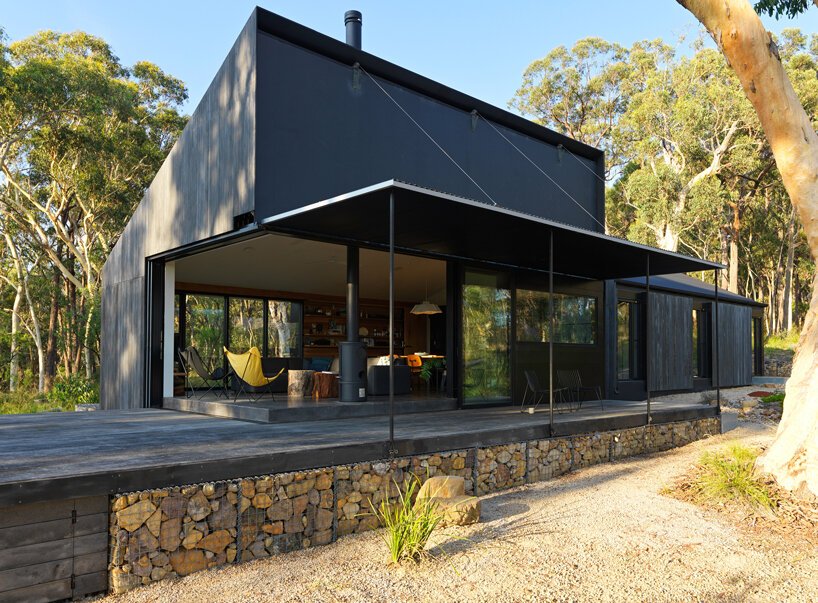
During the construction of Off-Grid FZ House from Anderson Architecture, trees were removed to adhere to bushfire safety requirements but were reused within the home and exhibited most strikingly through joinery. This environmentally and eco-friendly build celebrates Australia’s wilderness, and delivers an oasis connected to nature. In addition, the property contributes to the public domain, as it conceptually shows off the merits off sustainable design, and building in bushfire-prone locations without access to services is achievable with innovative and resilient measures.
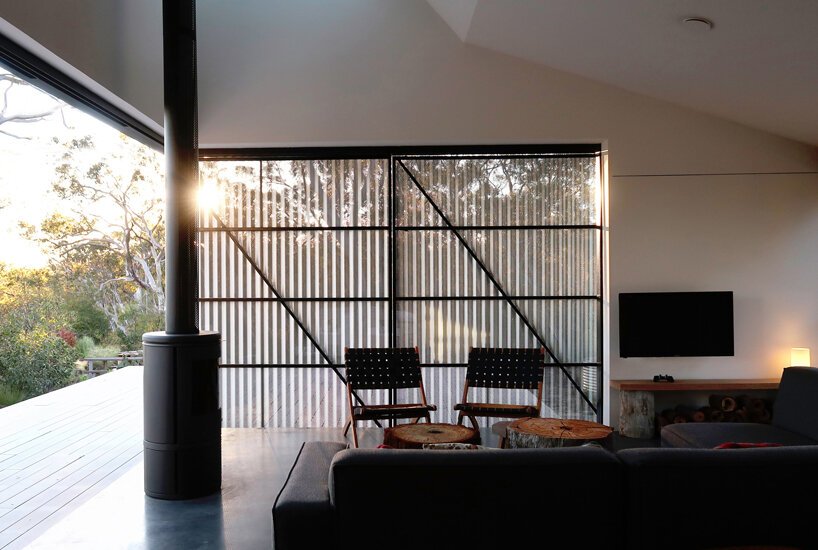
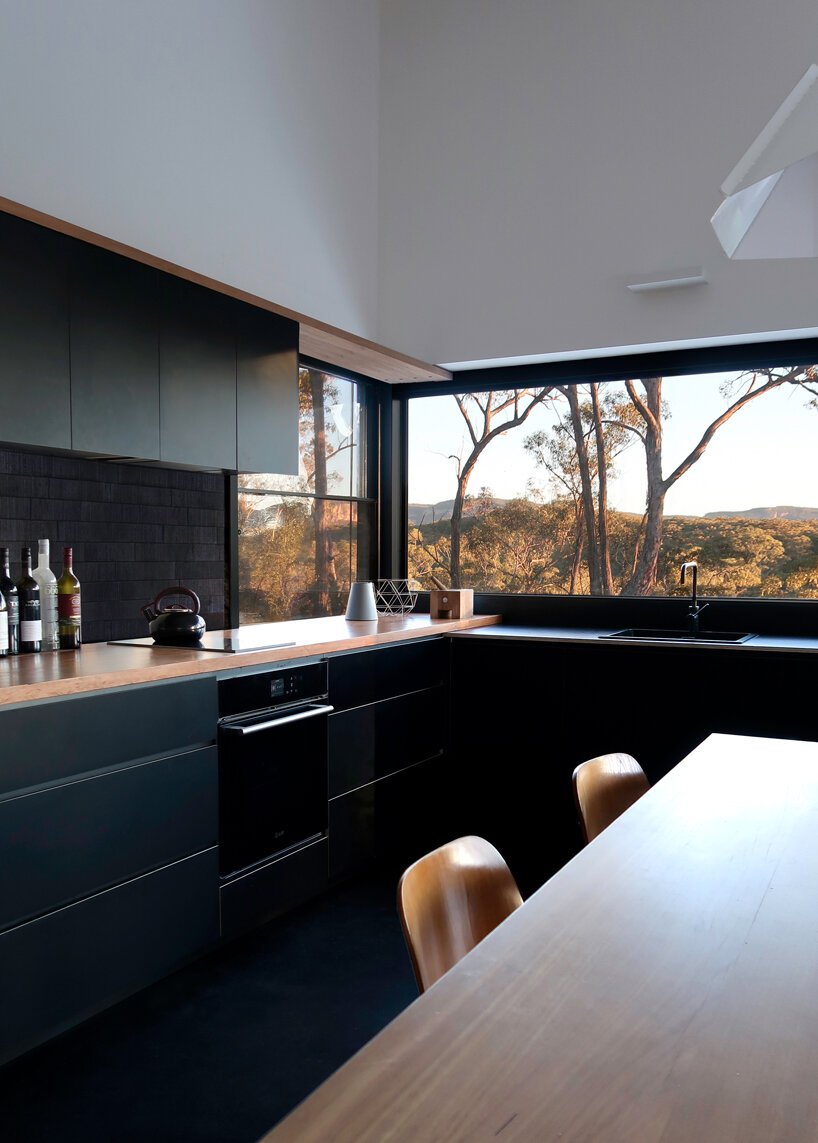
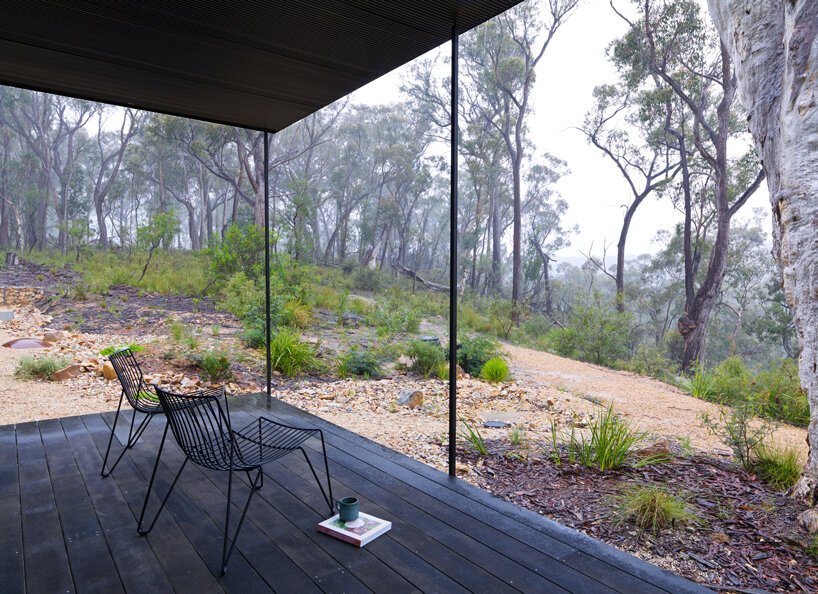
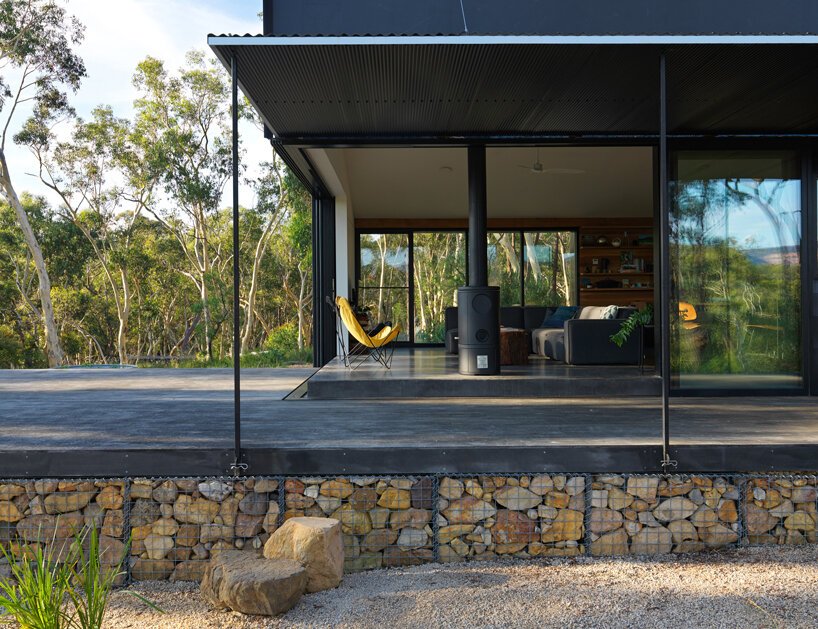
Located on a ridge, Off-Grid FZ House boasts amazing views out across the valley, which is best seen from the deck wrapping around the southern wing of the home. The veranda roof delivers a dual purpose, folding down to be used as a flame-zone bushfire screen as required. Another amazing addition to the ever growing list of awesome Australian architecture.
- Autonomous SmartDesk Levitate - April 25, 2024
- 6 Men’s Performance Apparel Essentials from Bandit - April 25, 2024
- Timex x seconde/seconde Watches - April 25, 2024

