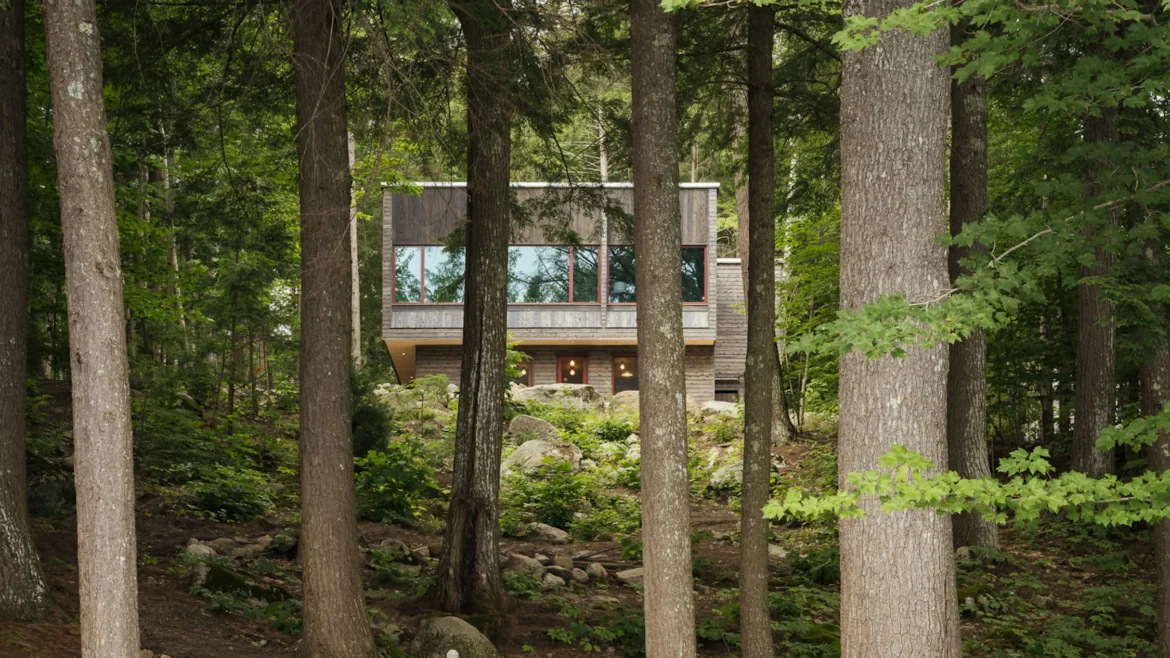Wood clad houses are right up there with our top aesthetic requirements when it comes to architectural design here at The Coolector and seldom do you see a better example of this in action than Pieri Pines House from Caleb Johnson Studio. The architects behind the build have created a timber-clad family home in Otisfield, Maine that has no main bedroom in order to reinforce familial bonds.
This fantastic piece of architecture in America is ticking a lot of our boxes from a visual perspective and it has definitely got plenty to shout about on the inside too. The property was commissioned by three brothers and the two-storey home references traditional Maine camps and delivers an understated, functional retreat that serves as a familial gathering space. Locally sourced Eastern white cedar clads the whole of the outside of Pieri Pines House and it has been stained to replicate the textures of the surrounding trees and stones.
The sharp angles of Pieri Pines House in Maine stand out when seen up close, but when taken in from the adjacent dock, it blends into the treeline effortlessly courtesy of the wooden siding and the trees’ reflection in the glazing. The home slopes down alongside the site, which does an excellent job of joining the living spaces together with the environment at multiple points. The roof slopes away from the lake, leaving plenty of room on the lake-facing facade for the vast windows.
The plot on which the property sits is dominated by a large glacial boulder, and instead of removing it, the architects decided to work it into the overall design of Pieri Pines House. The home’s deck wraps around the boulder, with the living spaces looking out toward it and the second floor cantilevers over it. It really is an integral part of the design aesthetic. You enter the home through a central access point that steps down to the main living space and kitchen. From here a set of stairs climbs up to three equal bedrooms – none of which are considered as the master bedroom. A stunning piece of woodland architecture.
- Rumpl Everywhere Mats - April 26, 2024
- Bang & Olufsen Beosystem 9000c CD Player - April 26, 2024
- Buckle & Band Milanese Stainless Steel Luxury Apple Watch Strap - April 26, 2024















